House rules: Janson Goldstein creates a serene guest house in the Hudson Valley
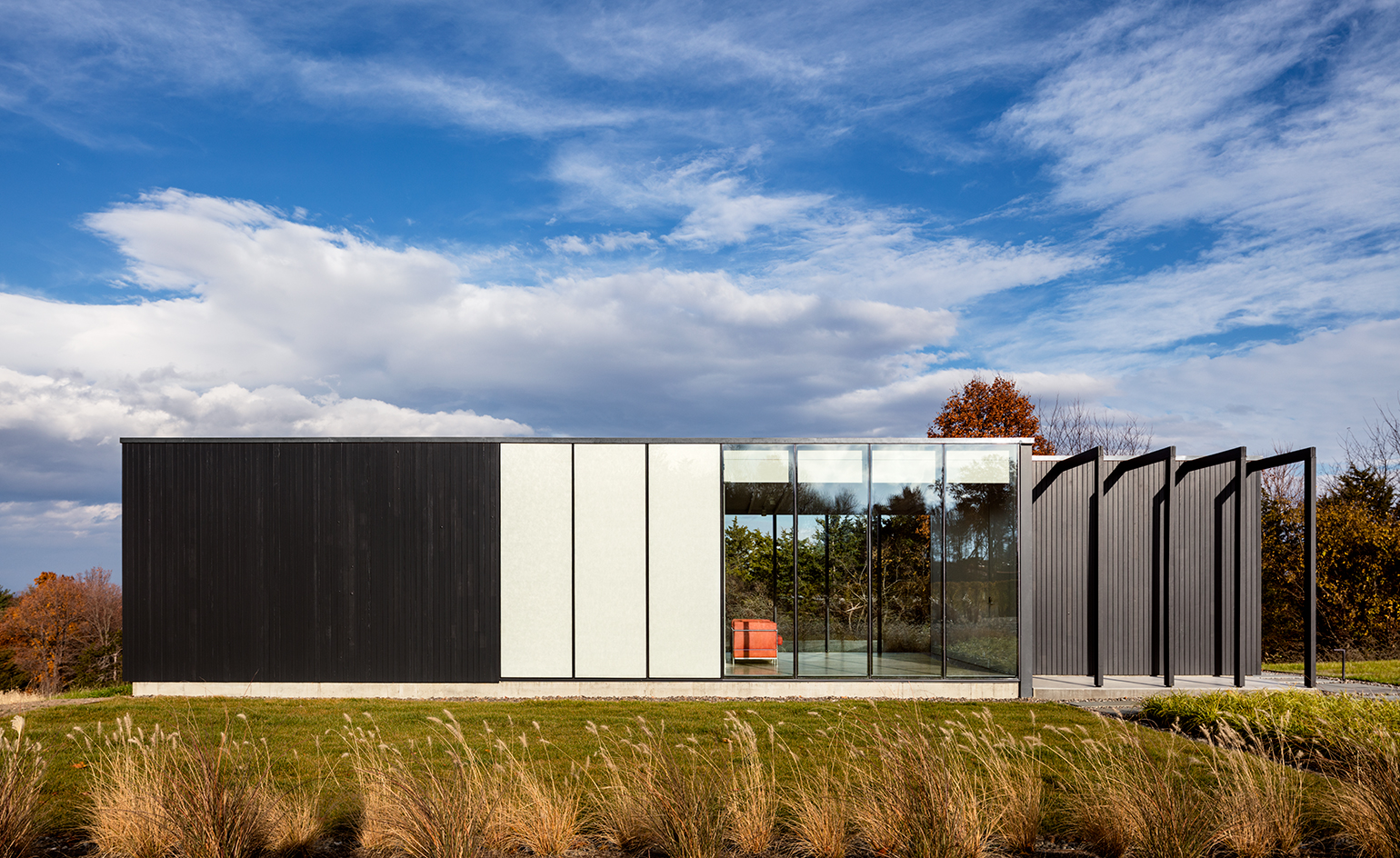
Receive our daily digest of inspiration, escapism and design stories from around the world direct to your inbox.
You are now subscribed
Your newsletter sign-up was successful
Want to add more newsletters?

Daily (Mon-Sun)
Daily Digest
Sign up for global news and reviews, a Wallpaper* take on architecture, design, art & culture, fashion & beauty, travel, tech, watches & jewellery and more.

Monthly, coming soon
The Rundown
A design-minded take on the world of style from Wallpaper* fashion features editor Jack Moss, from global runway shows to insider news and emerging trends.

Monthly, coming soon
The Design File
A closer look at the people and places shaping design, from inspiring interiors to exceptional products, in an expert edit by Wallpaper* global design director Hugo Macdonald.
For a sleek guesthouse in upstate New York, Manhattan-based architecture firm Janson Goldstein didn’t want to compete with the existing main house on the rural site. ‘We did this by coming up with a very simple and clear design,’ says partner Hal Goldstein.
The result is a rectangular structure sited to the northeast of the main house. Clad in charcoal-coloured vertical cedar boards, the concrete and wood structure’s opacity gives way to striking transparency at its centre. Here, a window-walled enclosed breezeway provides views and connections to the surrounding meadow. The breezeway – a living area – separates a bedroom at one end of the house from a home gym at the other, each oriented towards the east of the wooded property, with large picture windows framing the landscape.
At the southwestern entry of the guesthouse, the architects cut away a rectangular notch, leaving the framing members intact to create a sort of trellis or pavilion and emphasising the verticality of the cladding. The intent was to highlight the transition from outside to inside and make an ‘exterior foyer’, says Goldstein. The flat roof consists of an EPDM rubber membrane over insulation, with a visible parapet edge of darkened copper (adding rich detail).
Completed last fall, the guesthouse – with its concrete floors and exposed rafters – helps complete the property, along with a pool and deck that were part of Janson Goldstein’s scope. Goldstein says the clients were drawn to his firm’s work after seeing a similarly geometric and relaxed house they designed in East Hampton, New York.
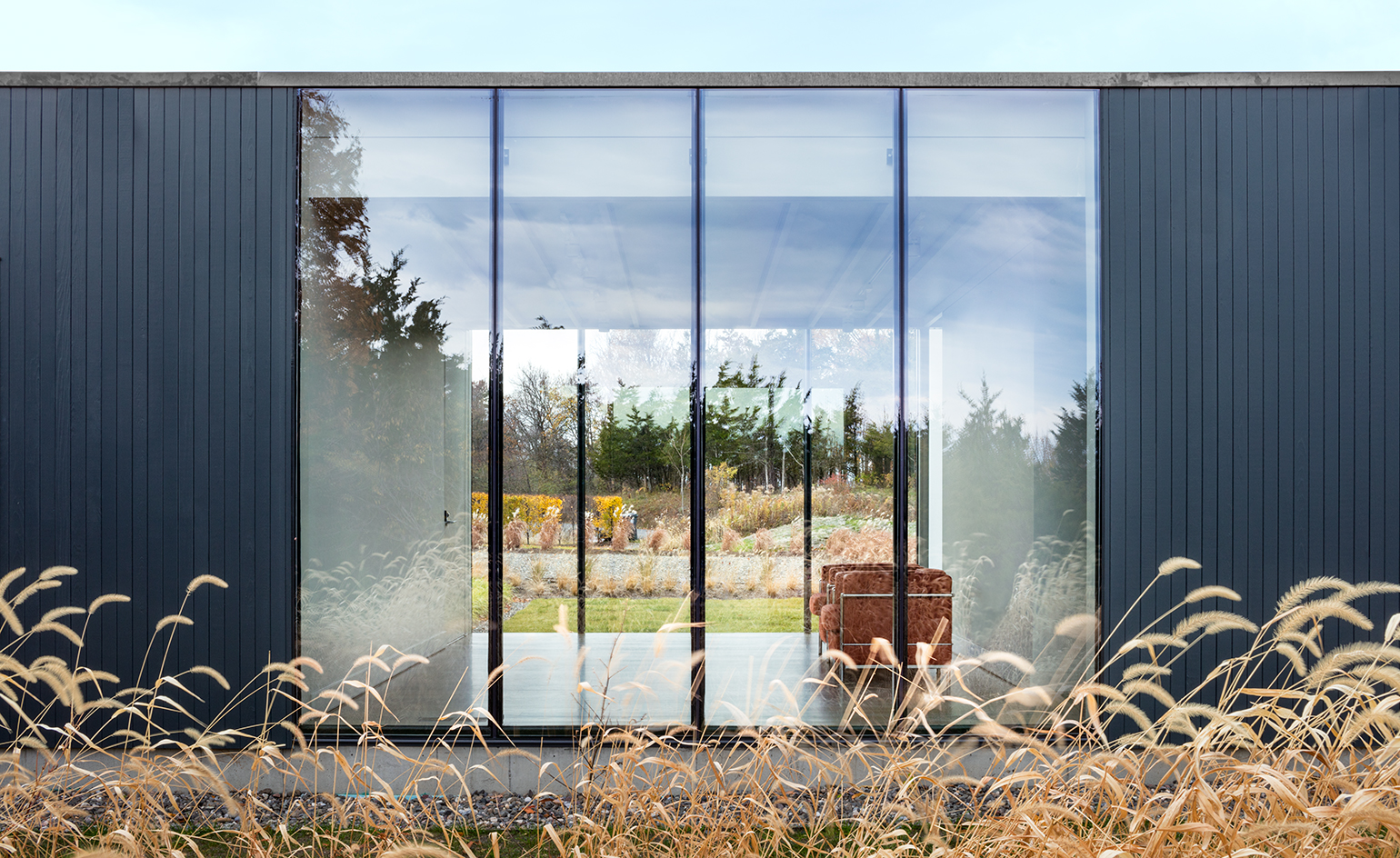
Clad in charcoal-coloured vertical cedar boards, the concrete and wood structure’s opacity gives way to striking transparency at its centre
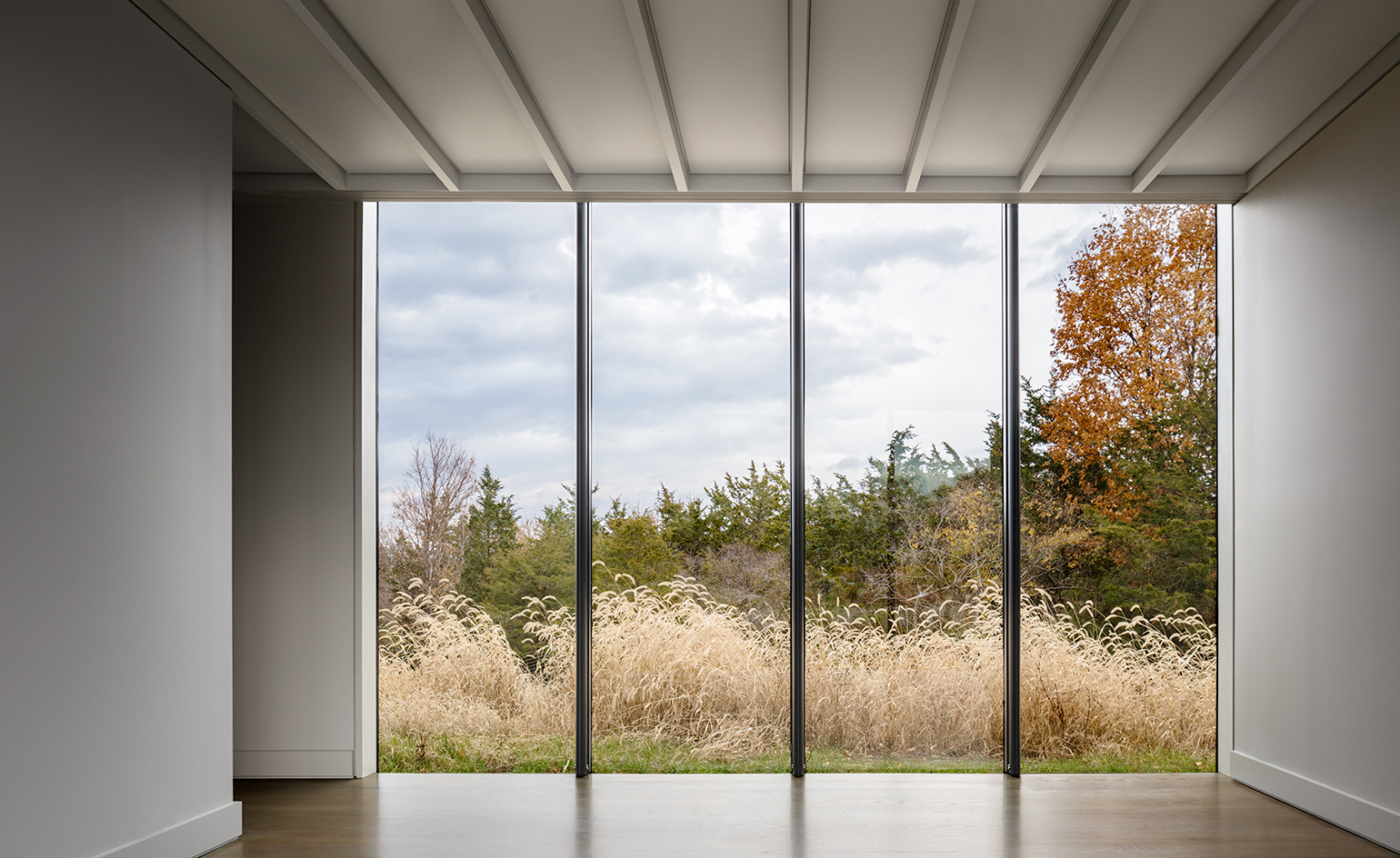
A window-walled enclosed breezeway provides views and connections to the surrounding meadow
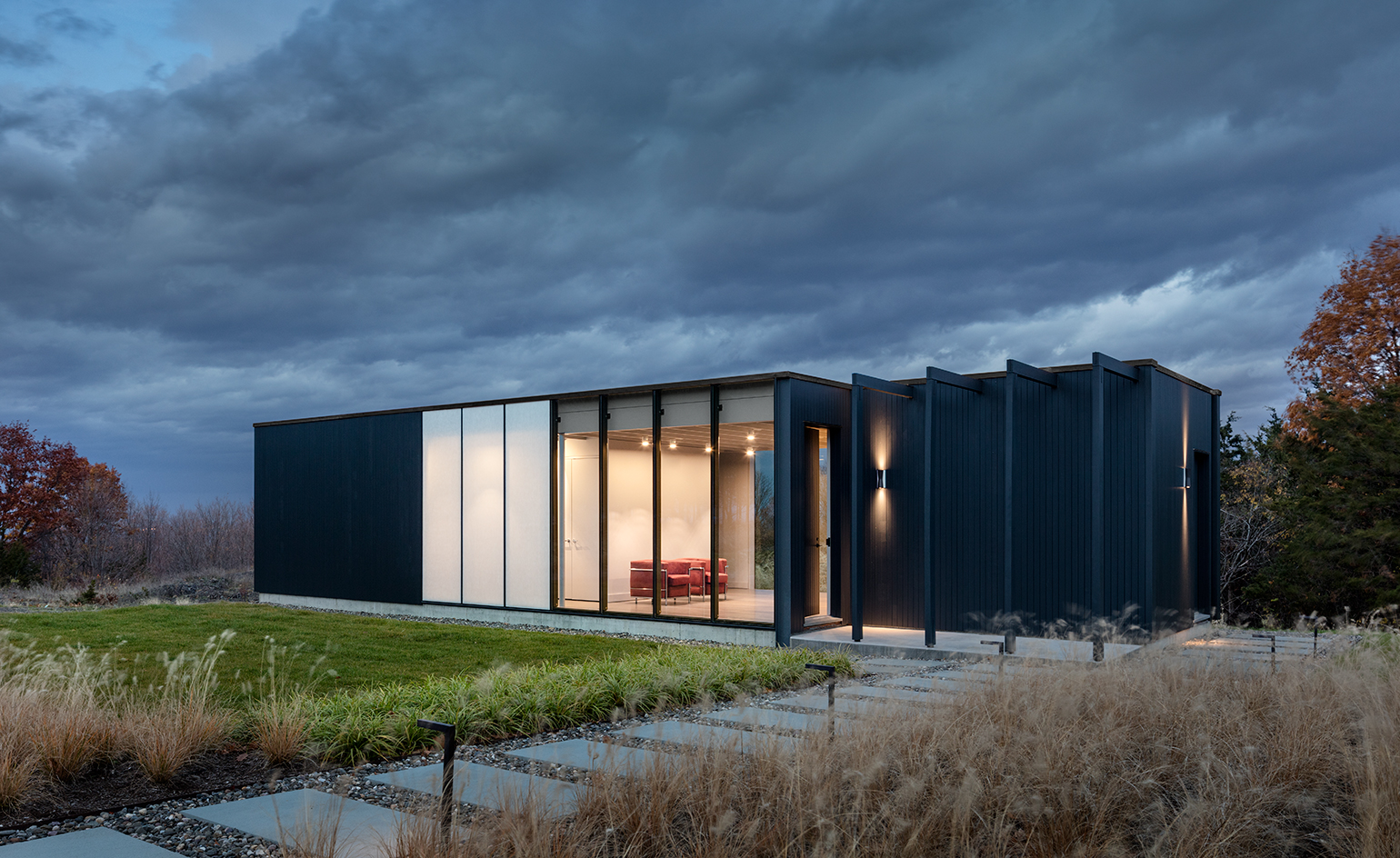
The architects cut away a rectangular notch, leaving the framing members intact to create a sort of trellis or pavilion and emphasising the verticality of the cladding
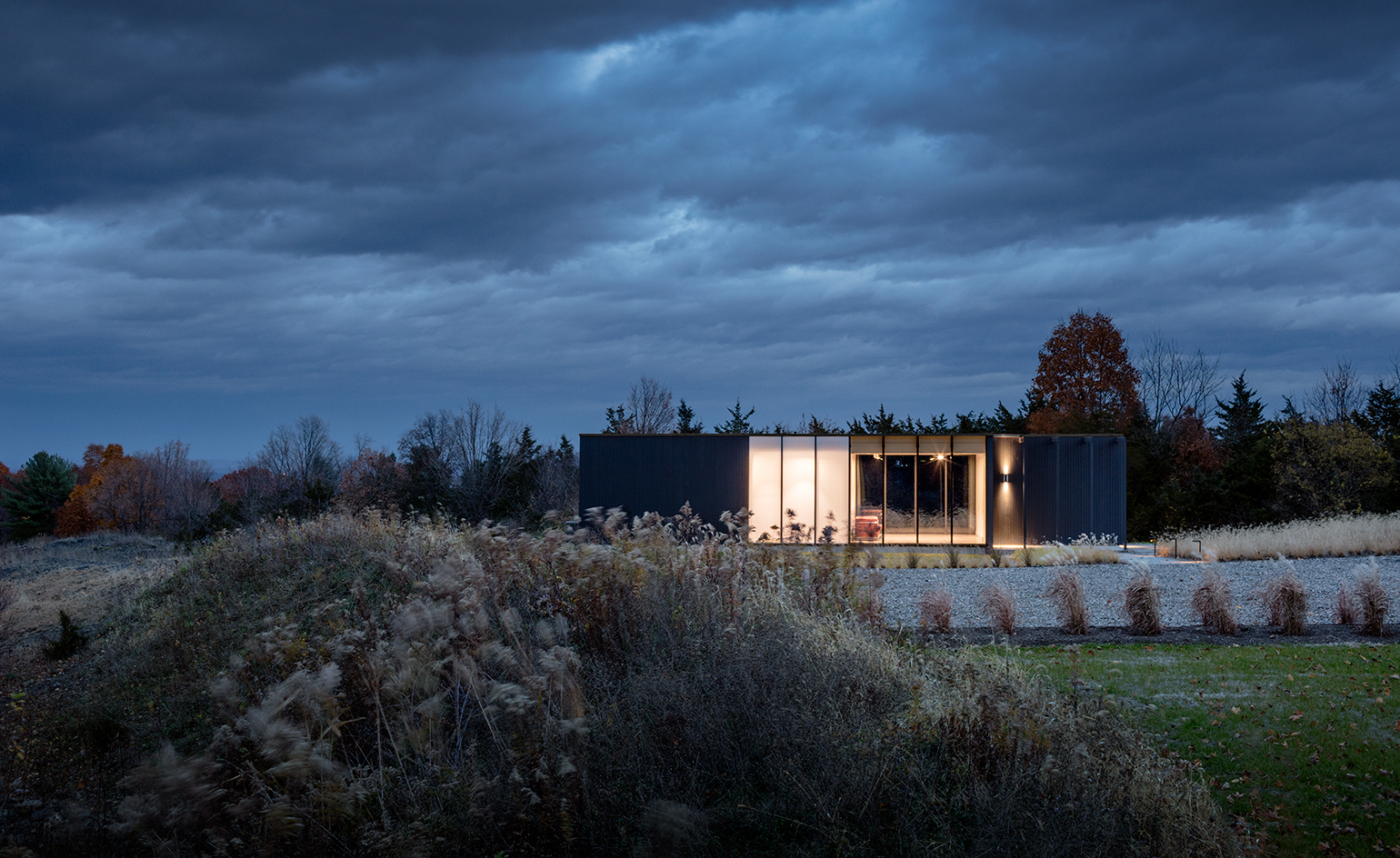
The intent was to highlight the transition from outside to inside and make an ‘exterior foyer’, says Goldstein. Large picture windows frame the landscape
INFORMATION
For more information, visit the Janson Goldstein website
Photography: Scott Frances
ADDRESS
Janson Goldstein
180 Varick Street Suite 1414
New York, NY 10014
Receive our daily digest of inspiration, escapism and design stories from around the world direct to your inbox.