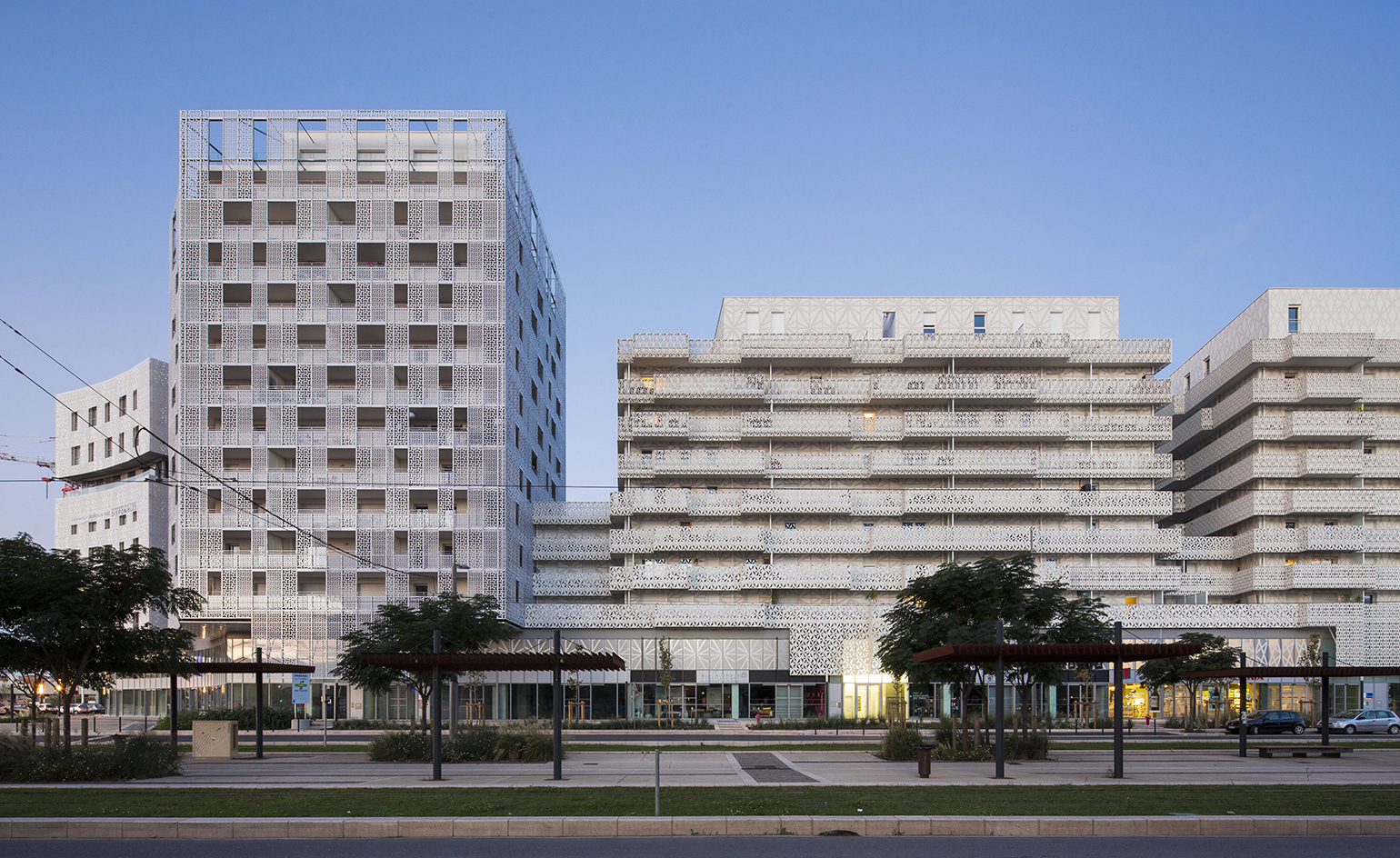
Mixed-use developments aren't anything new, but head-turning versions are relatively few and far between. And while the gold standard still tends to be the groundbreaking People's Park Complex in Singapore, La Mantilla in Montpellier comes pretty close to taking poll position.
It helps that the capital city of the Languedoc-Roussillon region in the south of France is in the midst of an ambitious urban overhaul project. And by the looks of things, a lot of the action is taking place around La Mantilla itself – Jean Nouvel's behemoth City Hall is nearby, while Phillipe Starck's bubble-wrapped sports complex is just across the road.
The brief to Paris-based practice Jacques Ferrier Architecture was to design a 'super plot' with several very different programmes: large public parking, commercial ground floor, a student residence, office, social housing, and a residential building. The project presented several challenges, not least of which five independent developers were involved.
The overriding concern was to unify the different parts with a singular visual identity. The problem was solved in two ways. The first was to cluster the buildings of varying low heights and complex geometric façades around an interior garden that would be accessible to all residents of the complex.
The second was to wrap all the façades in a dazzling white, filigreed screen that recalls fine lace and mediterranean traditions - hence the project's moniker. The use of the lace pattern as the unifying theme, says Jacques Ferrier, 'covers a large urban operation under the same skin element, with different types of uses and volumes. It aims to smoothen the impact of the complex on the neighborhood. At the same time, it creates a set of filters and shades that shapes the identity of the complex.'
More subtly, the screen serves an eco-function by providing shade from Montpellier's hot sun, and natural thermal warmth in winter, whilst a hanging garden draped with green vines cools the air in summer.
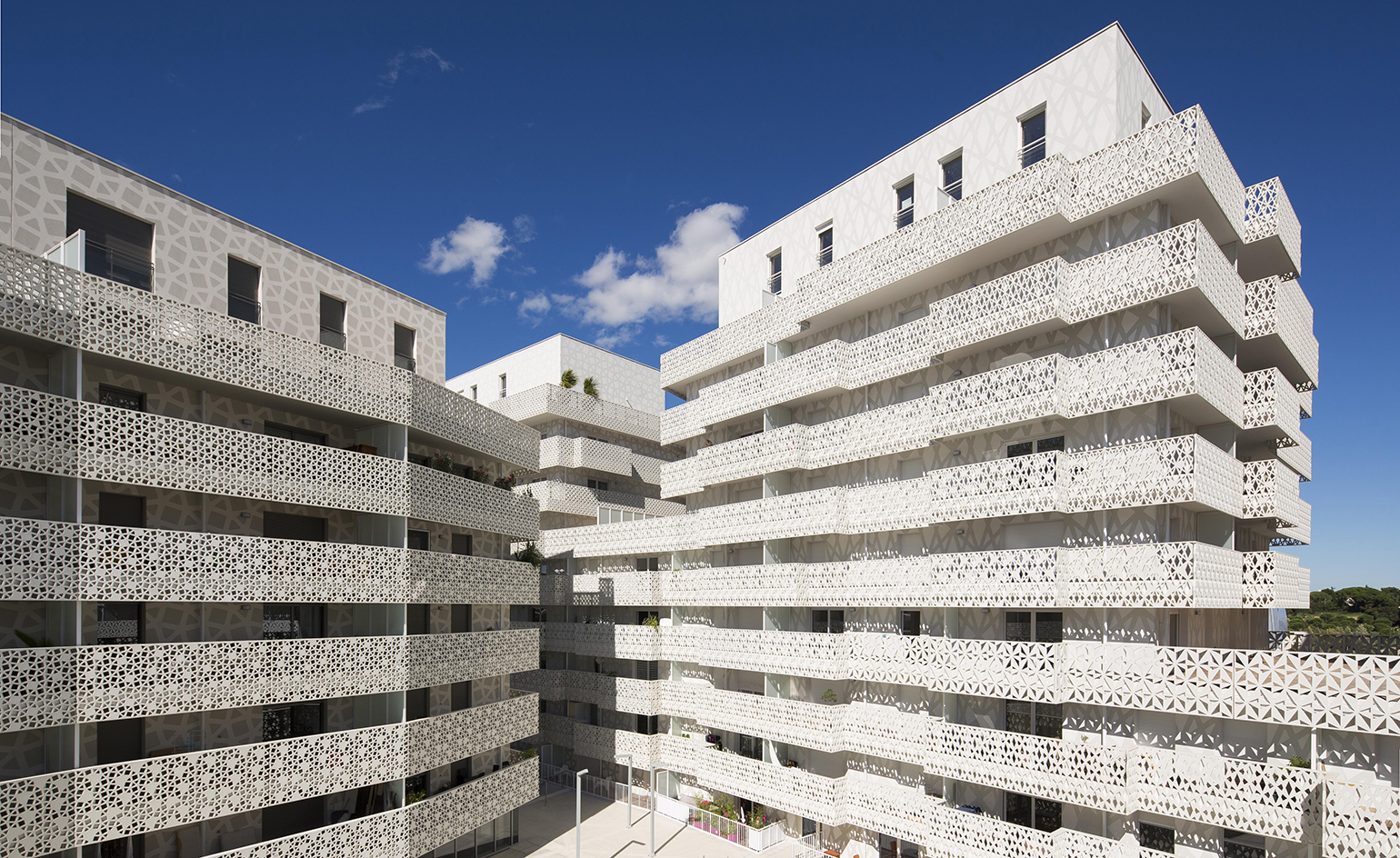
The program needed to combine public parking, a commercial ground floor, a student residence, office, social housing and a private residential building
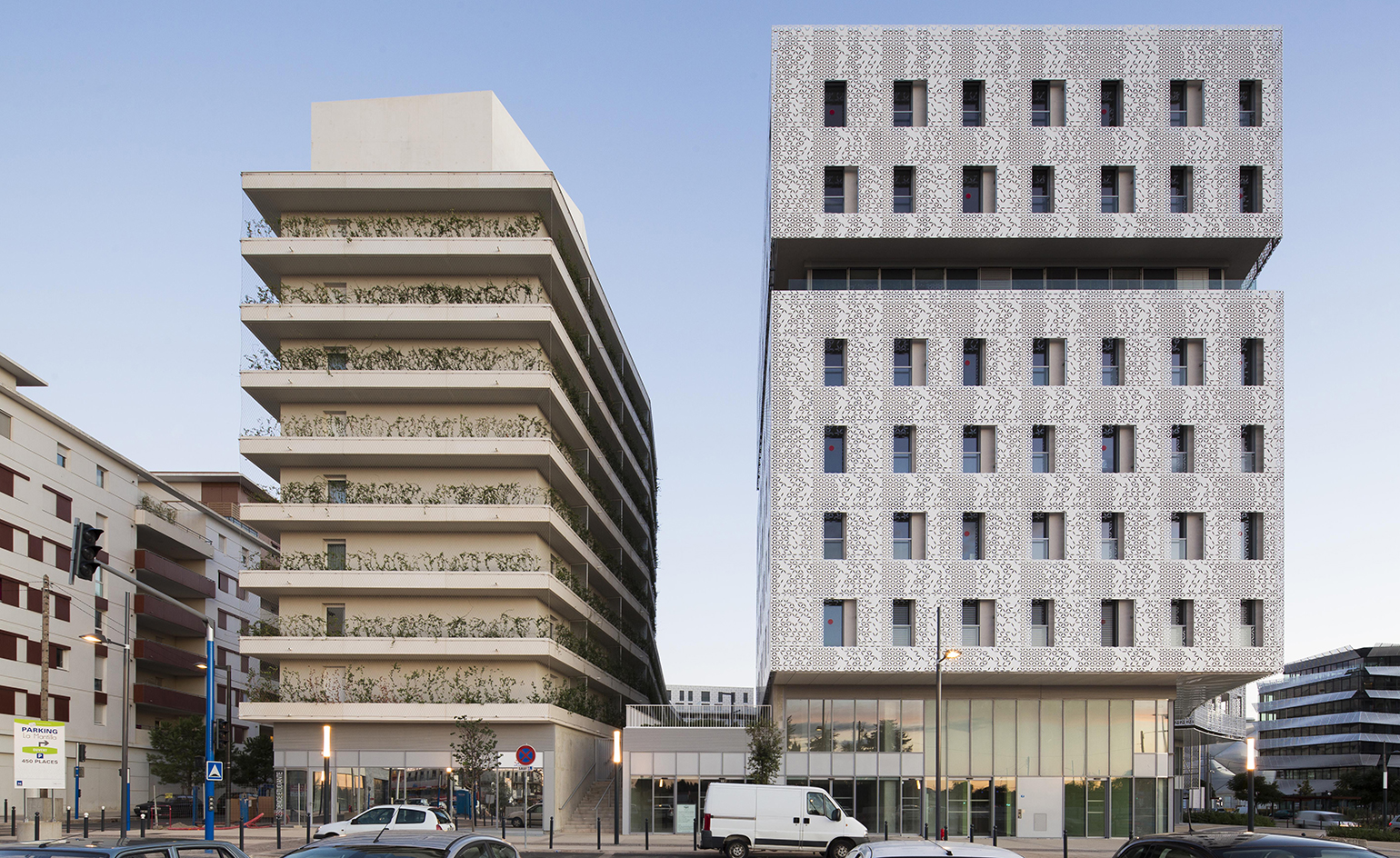
Five different developers were involved, yet still the different buildings needed to have a similar visual indentity and sit together harmoniously
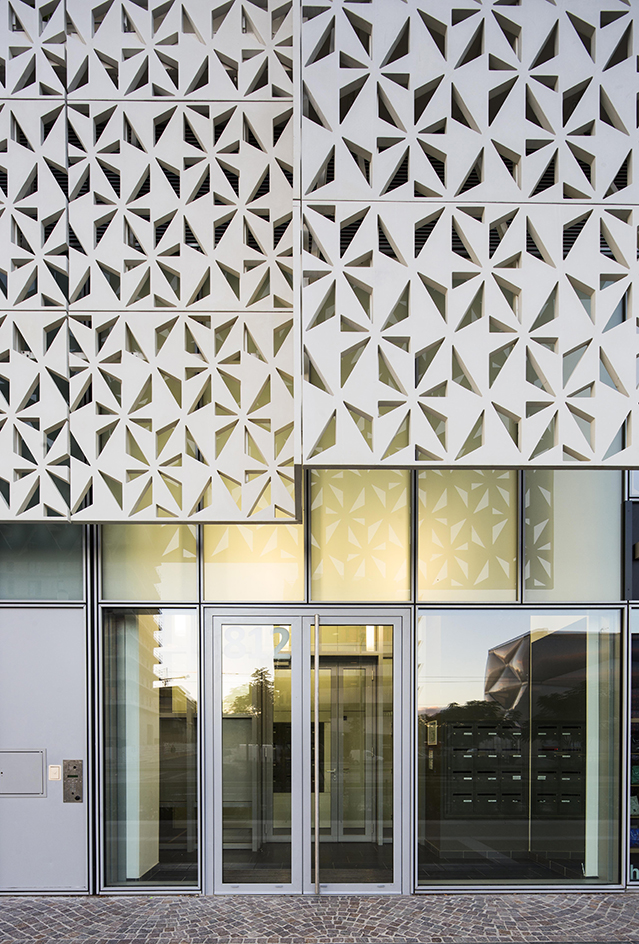
In order to achieve this, the project was wrapped in a dazzling white, filigreed screen that recalls fine lace and Mediterranean traditions
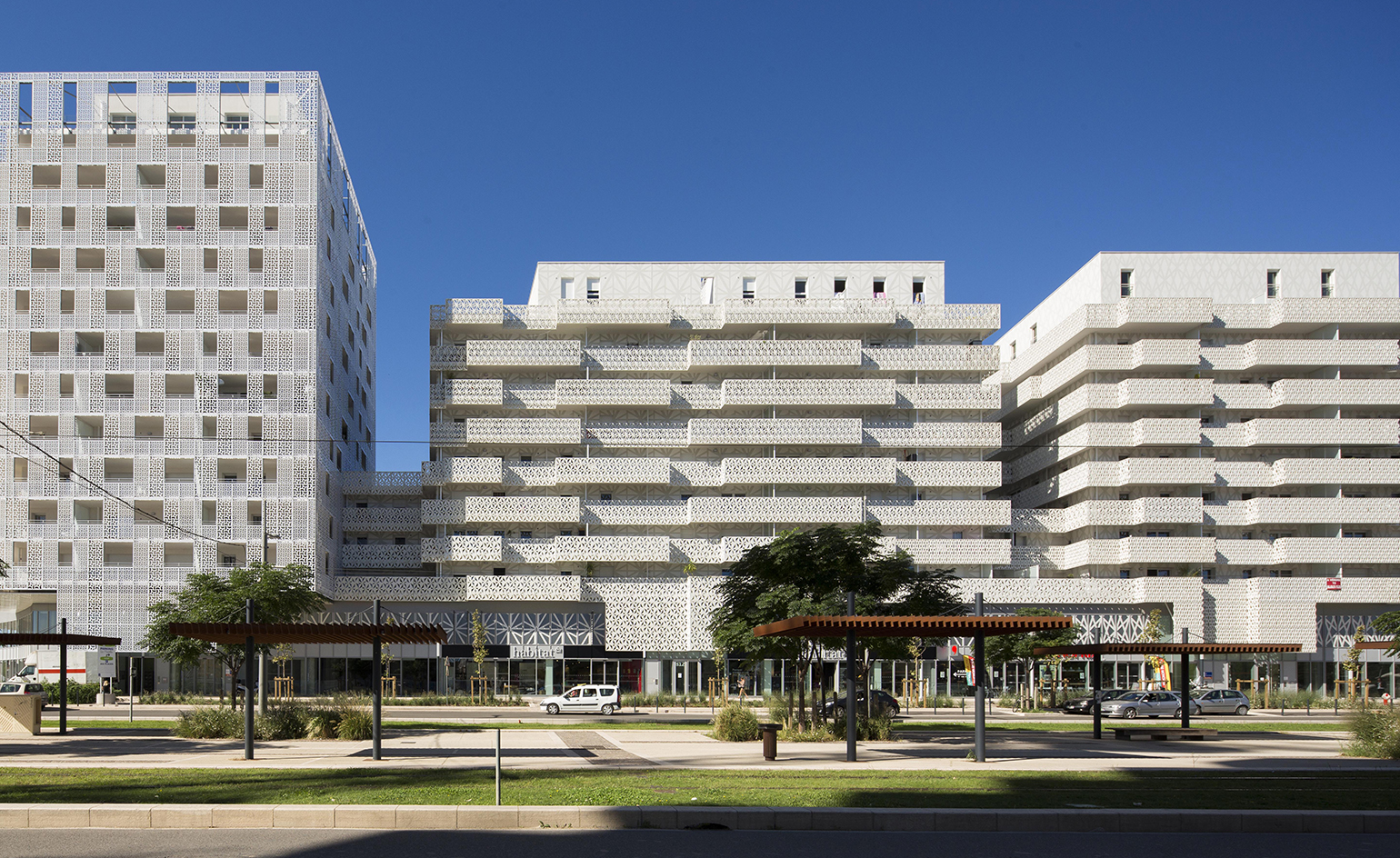
This reference also helped give the project
INFORMATION
For more information visit Jacques Ferrier’s website
Receive our daily digest of inspiration, escapism and design stories from around the world direct to your inbox.
Daven Wu is the Singapore Editor at Wallpaper*. A former corporate lawyer, he has been covering Singapore and the neighbouring South-East Asian region since 1999, writing extensively about architecture, design, and travel for both the magazine and website. He is also the City Editor for the Phaidon Wallpaper* City Guide to Singapore.