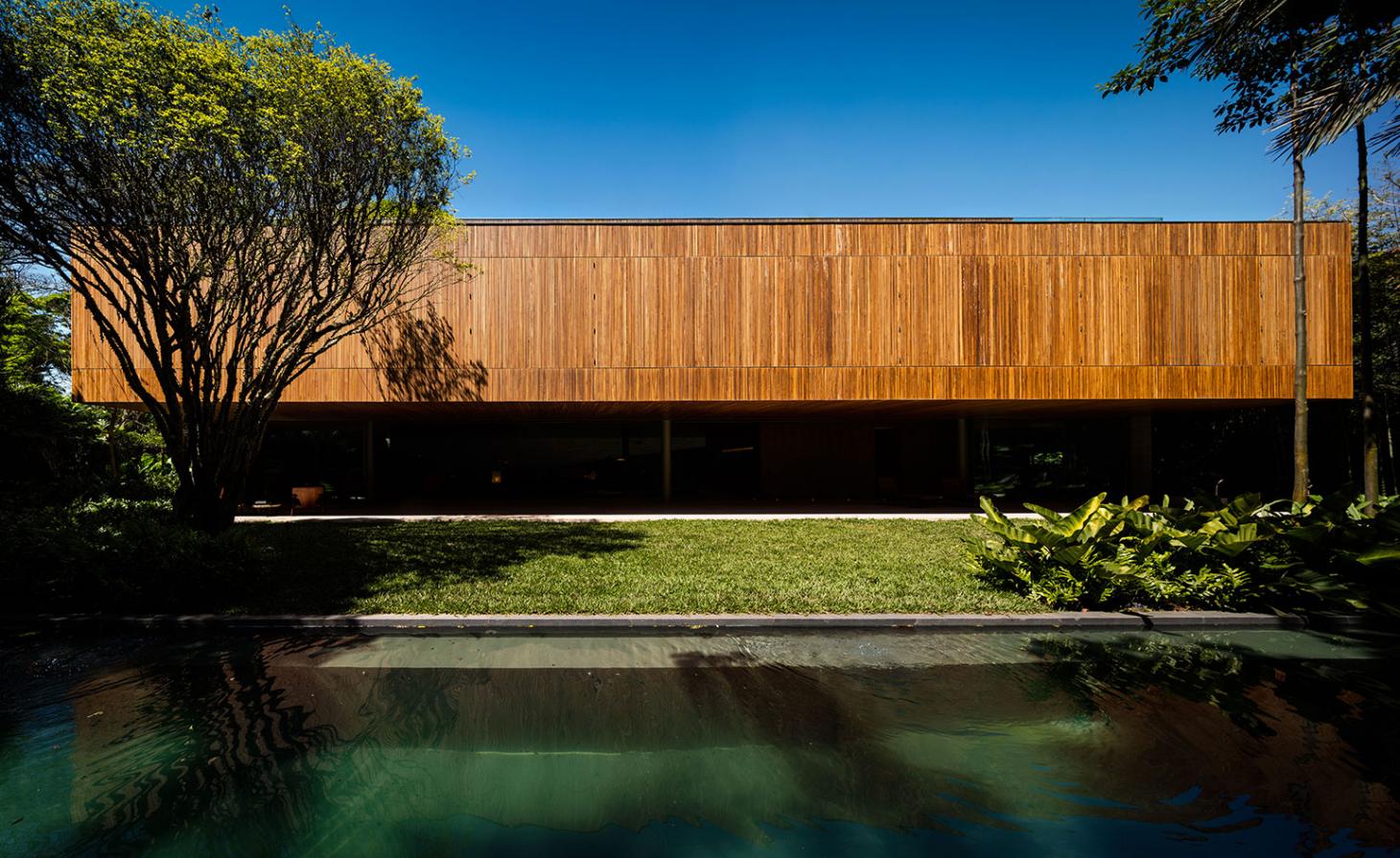
'The inspiration for this house,’ says Renata Furlanetto of studio mk27, ’was the client’s art collection and a ramp. The house was built around them.’ The explanation sounds almost like a throwaway line, but its reification as a solid, three-dimensional house in a quiet leafy São Paulo neighbourhood is gratifyingly breathtaking.
In many ways, the aptly named Ramp House bears all the trademarks of Marcio Kogan’s studio. The living room, invariably the focus of the Brazilian architect’s attention, is an elongated right-angled volume sheathed in raw concrete that opens into a sheltered 4m-wide verandah that, in turn, leads into a minimalist landscape.
Of course, the almost careless ease with which the interiors translate into the exterior in a very complex way, solves the problem of Brazil’s warm days and blinding sunlight while continuing a dialogue that the architects describe is based on ’the tradition of Brazilian architecture, both colonial and modern, which used historically analogous spaces for spatial transitions.’
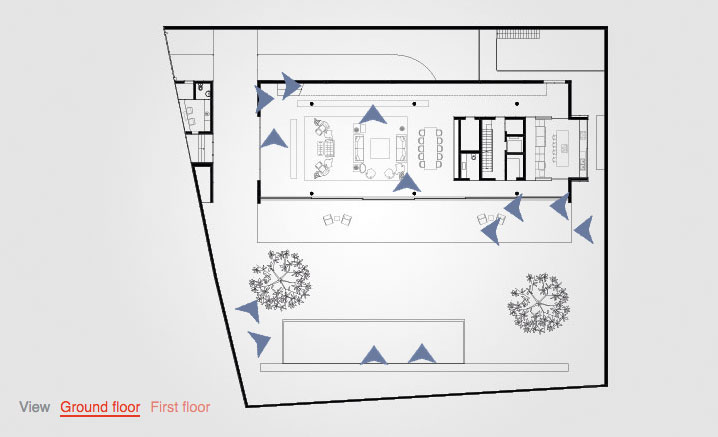
Take an interactive tour of Ramp House
On the building’s east side, shielded by a full ground-to-roof wall of concrete breeze-blocks, is a covered 25.5m long ramp that pin-turns its way up from the ground level to connects the living room with the bedrooms and small home offices on the upper levels.
The sleight of hand intervention continues with a ground floor facade of local timber that folds into the interior, becomes the roof liner that, in turn, folds back into the ramp to provide a soothing contrast to the concrete breeze-blocks.
All of which sets the stage for the owners’ rare collection of African art. ’Our brief,’ Furnaletto goes on, ’was to create a home that in the future could become a foundation, but without the feeling of living inside a museum.’
Receive our daily digest of inspiration, escapism and design stories from around the world direct to your inbox.
The architect says the Ramp House’s decor and interior design - here, the wonderfully intimate but spare mood is the work of the studio’s Diana Radomysler - was conceived as a fundamental part of the architecture. Specific structural designs for the display of African masks, for instance, are balanced by a mix old and new furniture pieces by Joaquim Tenreiro, Sergio Rodrigues, Vladimir Kagan and George Nakashima.
’The brief,’ says Furlanetto, ’was resolved through the architectural promenade, the smooth connections between different environments, the coziness brought by the use of natural materials, and the blending between art and everyday objects.’ It is, in other words, another understated triumph for Kogan and his team.
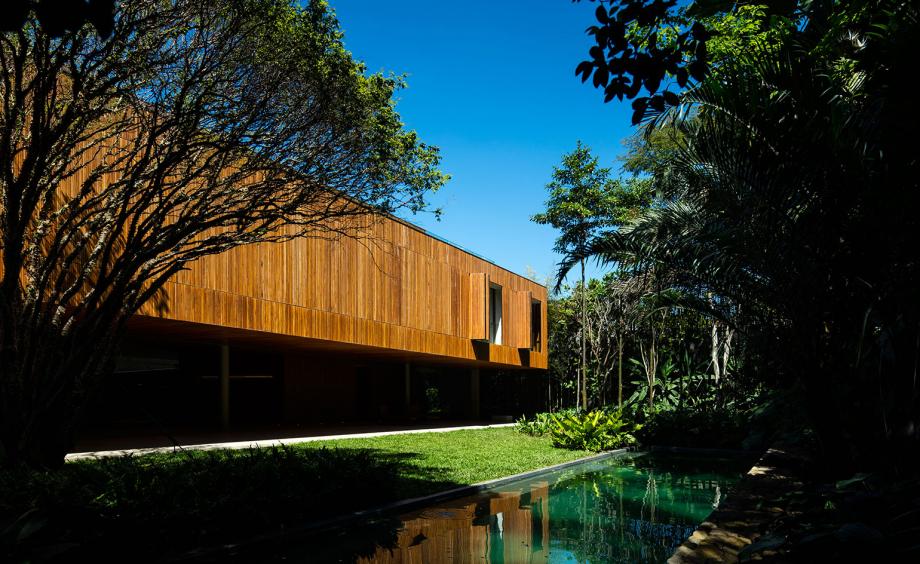
The aptly named house, was designed around the owner’s art collection and a ramp
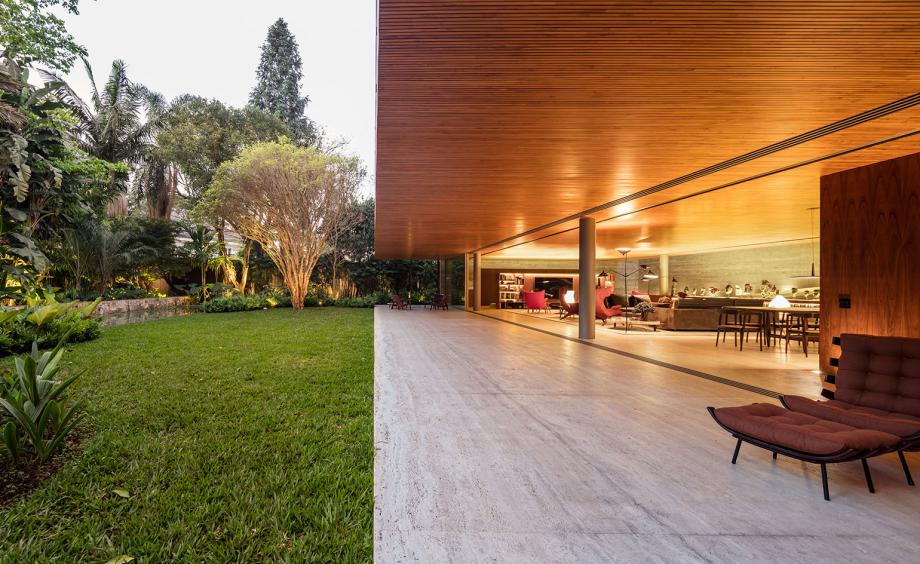
The house bears all the trademarks of Marcio Kogan’s studio, such as the open plan living area...
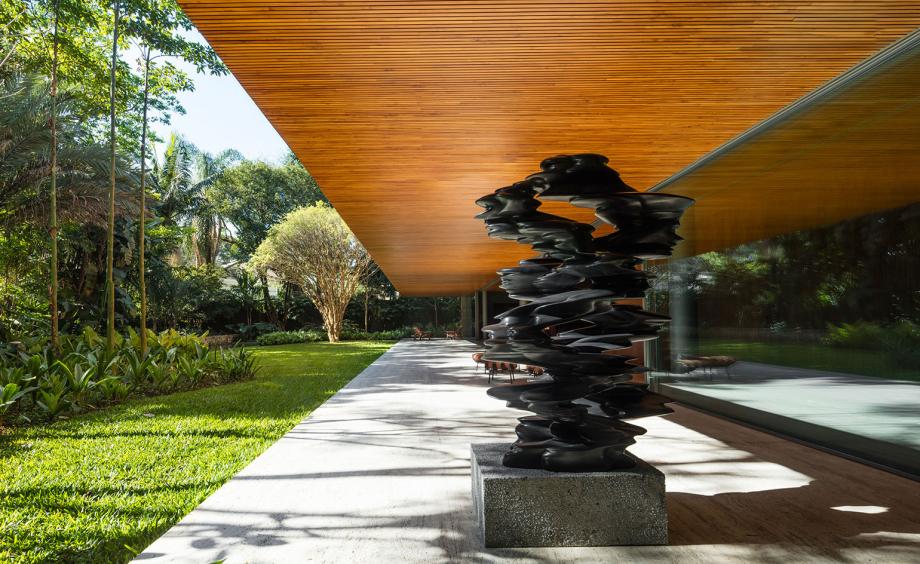
...which opens to become one with the garden outside
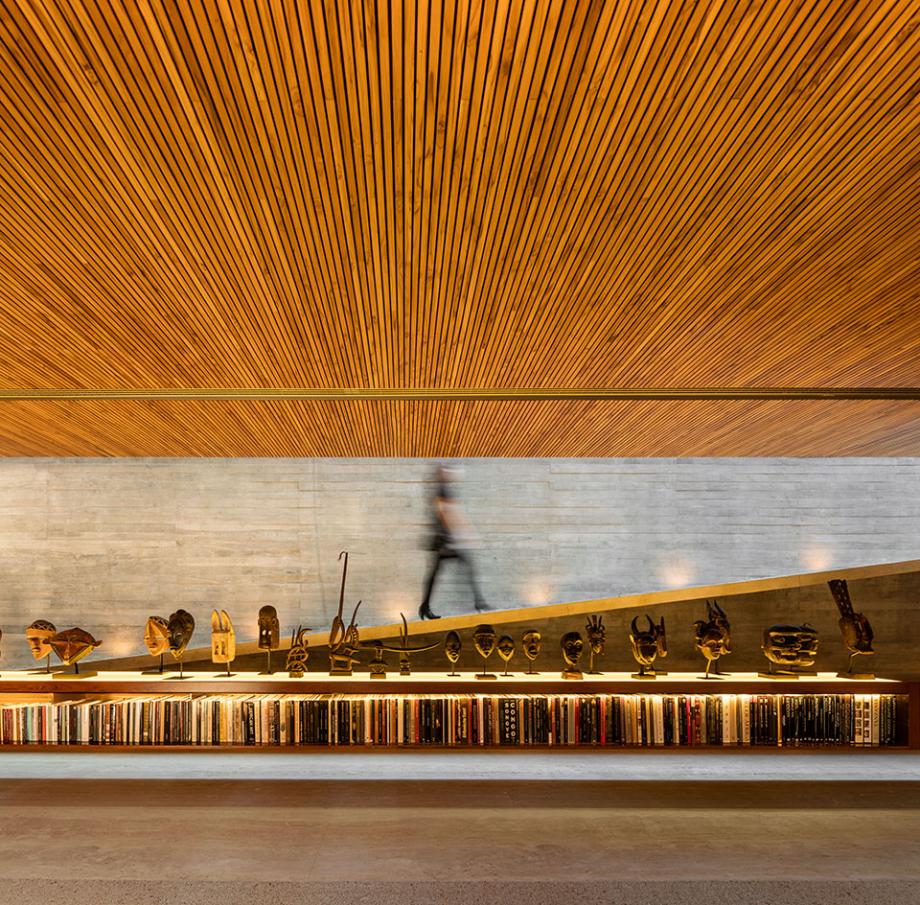
A ramp runs along the house’s elongated volume, uniting different levels
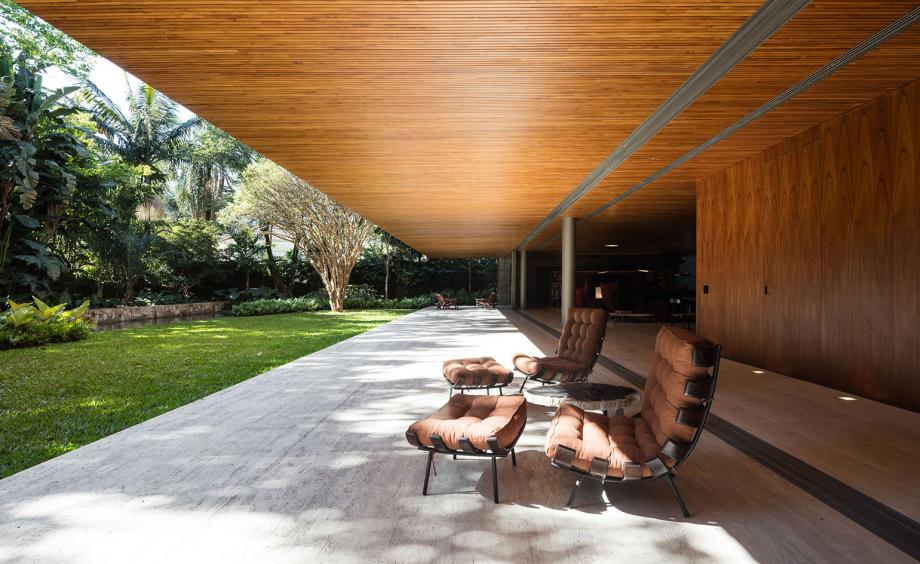
The raw concrete structure opens into a sheltered 4m-wide verandah
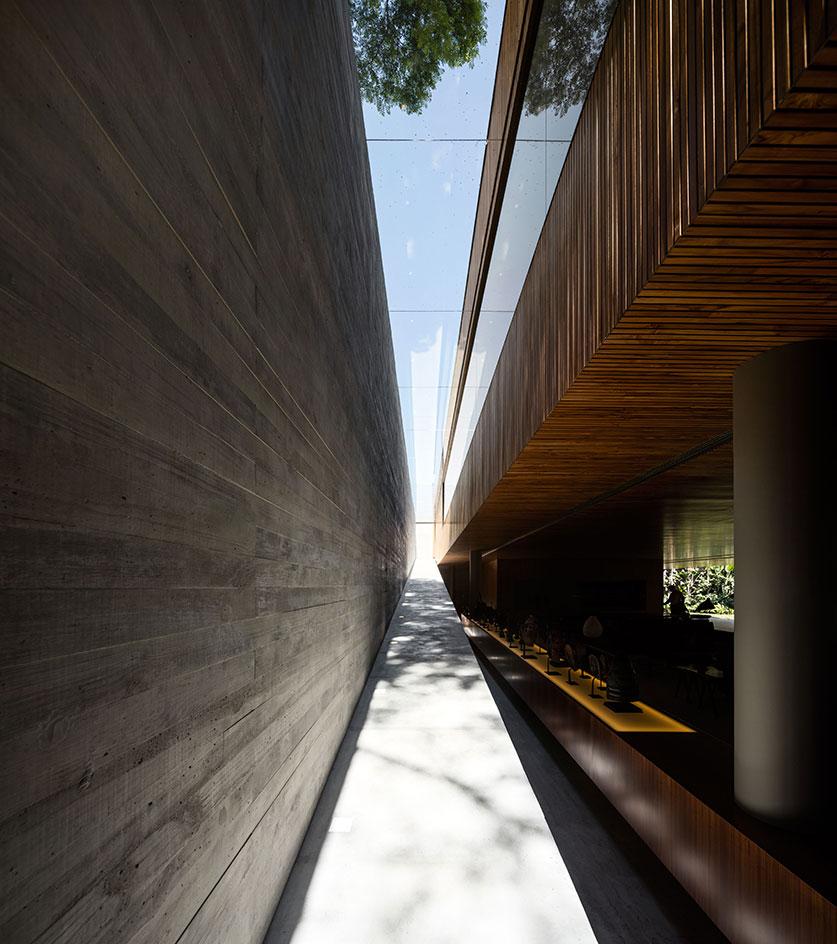
This 25.5m long ramp is shielded by a full ground-to-roof wall of concrete breeze-blocks
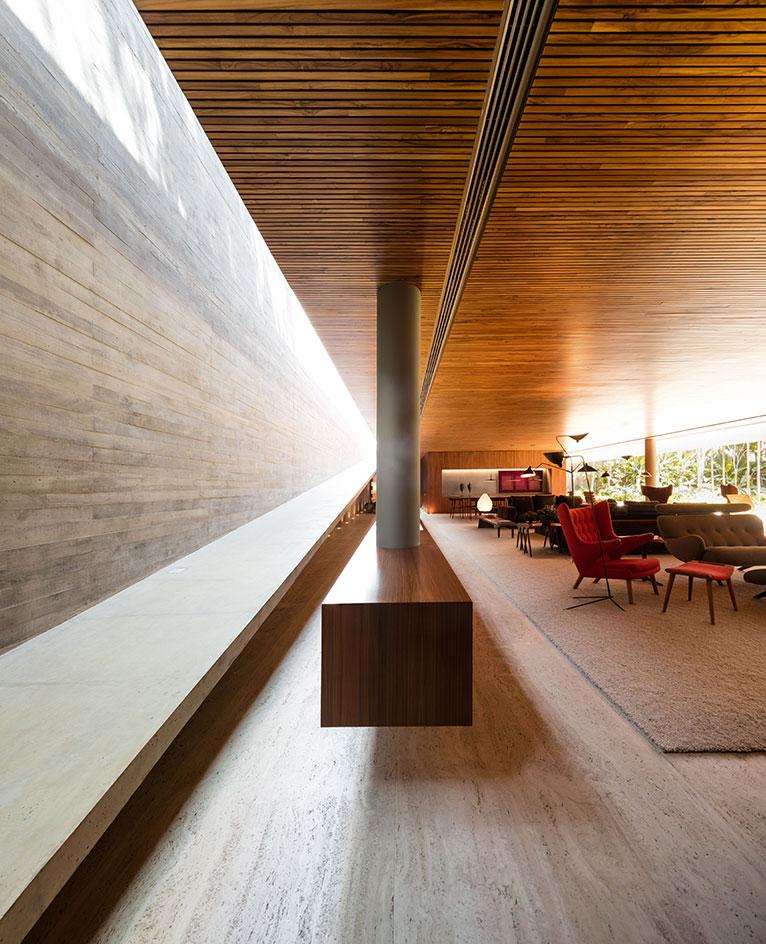
The ground floor houses the building’s main living room and common areas...
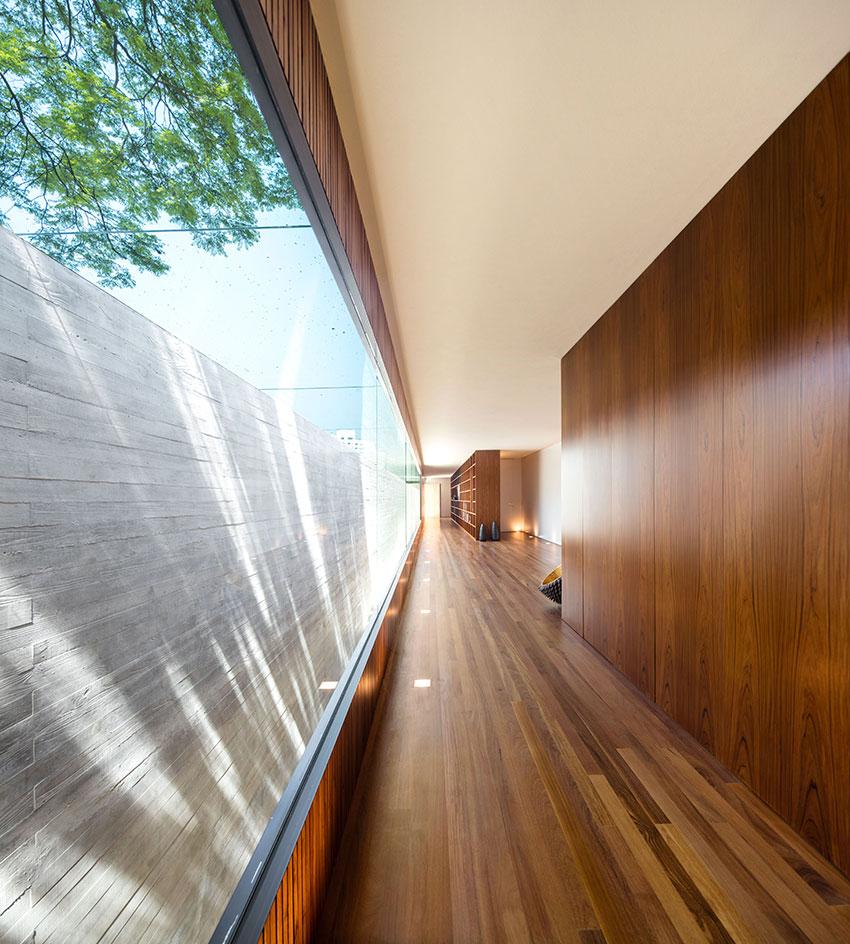
...with the bedrooms and small home offices sitting on the upper levels
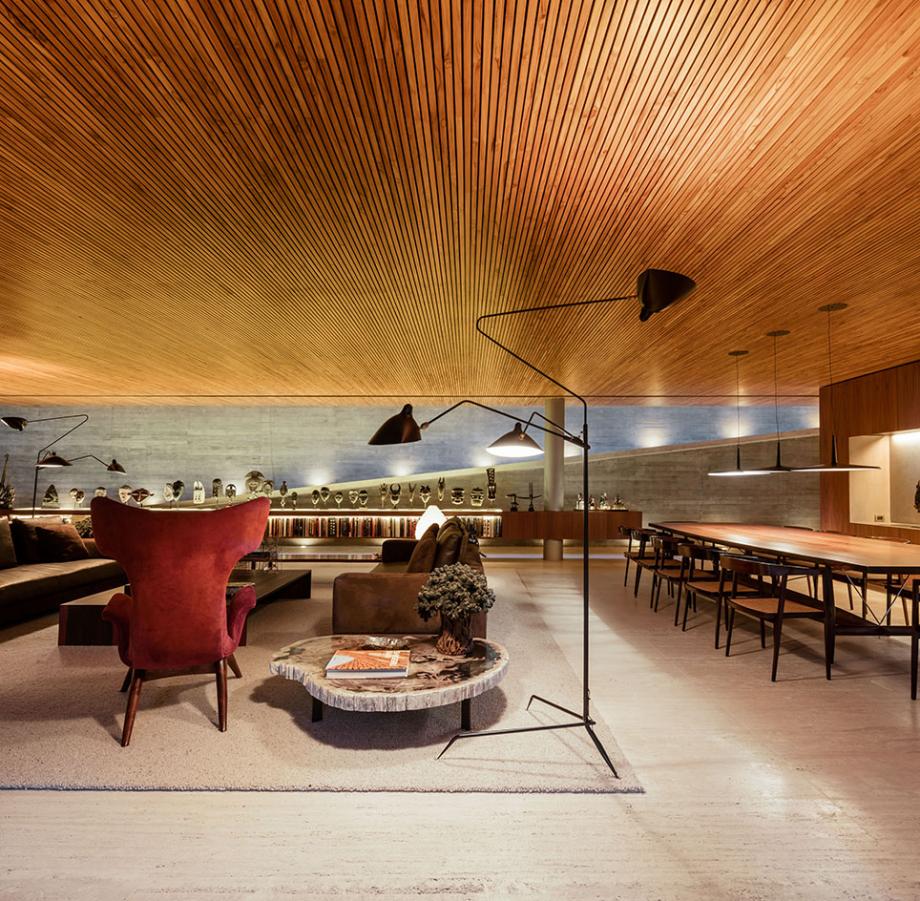
The ground floor facade of local timber folds into the interior, becoming the roof liner
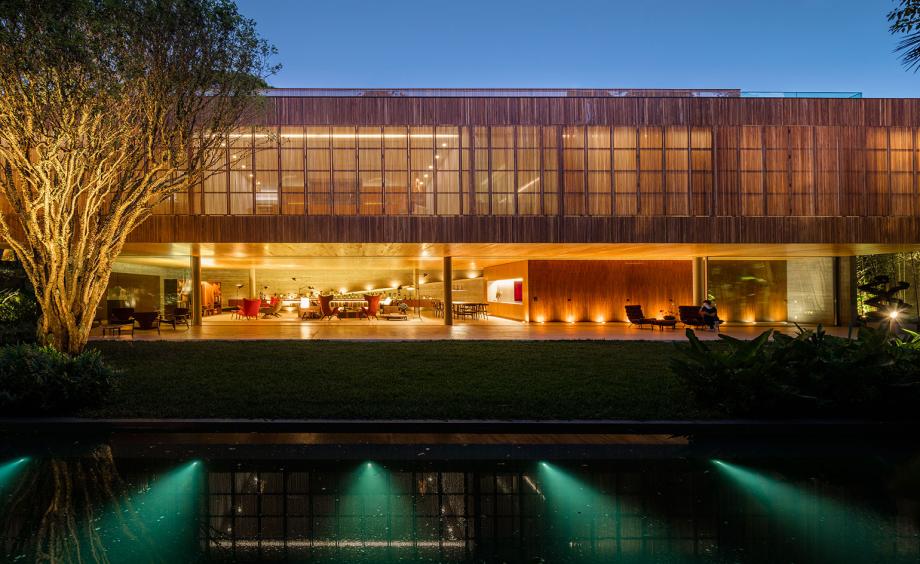
Working on the interiors and decoration, the studio’s Diana Radomysler worked closely with the team to create a streamlined whole
INFORMATION
For more information on Marcio Kogan and Studio mk27 visit the website
Photography: Fernando Guerra
Daven Wu is the Singapore Editor at Wallpaper*. A former corporate lawyer, he has been covering Singapore and the neighbouring South-East Asian region since 1999, writing extensively about architecture, design, and travel for both the magazine and website. He is also the City Editor for the Phaidon Wallpaper* City Guide to Singapore.
-
 The Bombardier Global 8000 flies faster and higher to make the most of your time in the air
The Bombardier Global 8000 flies faster and higher to make the most of your time in the airA wellness machine with wings: Bombardier’s new Global 8000 isn’t quite a spa in the sky, but the Canadian manufacturer reckons its flagship business jet will give your health a boost
-
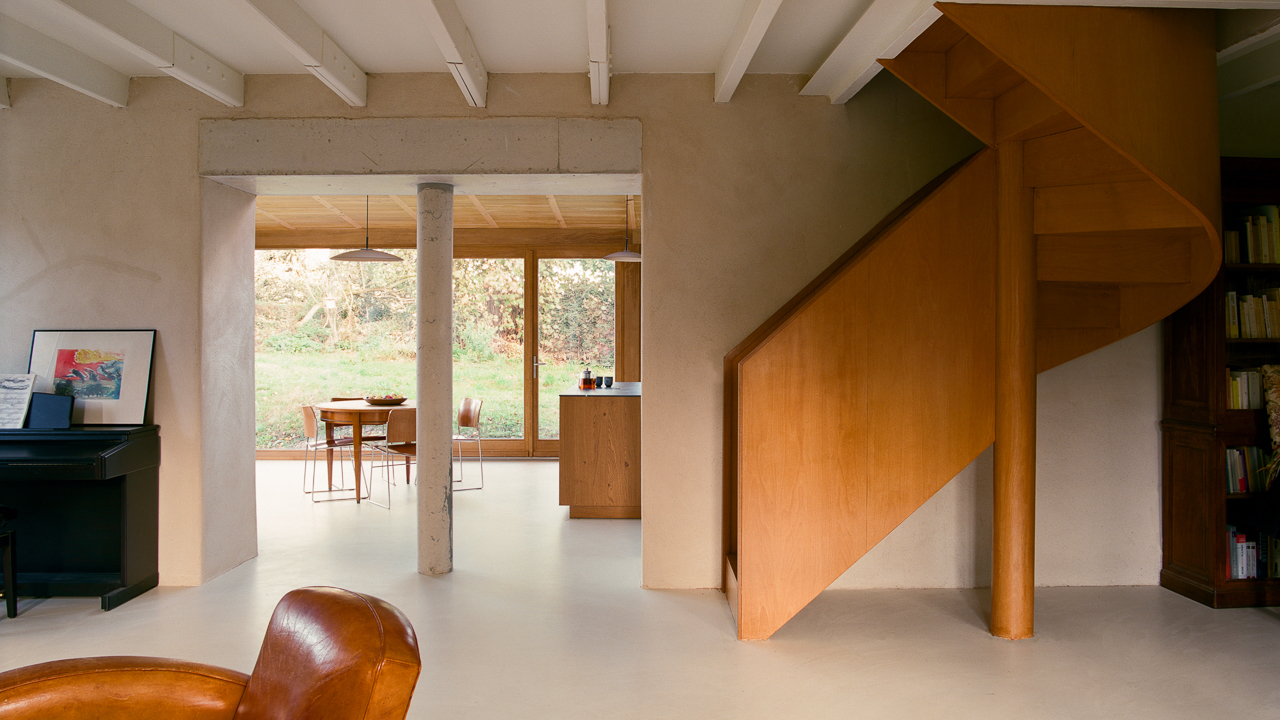 A former fisherman’s cottage in Brittany is transformed by a new timber extension
A former fisherman’s cottage in Brittany is transformed by a new timber extensionParis-based architects A-platz have woven new elements into the stone fabric of this traditional Breton cottage
-
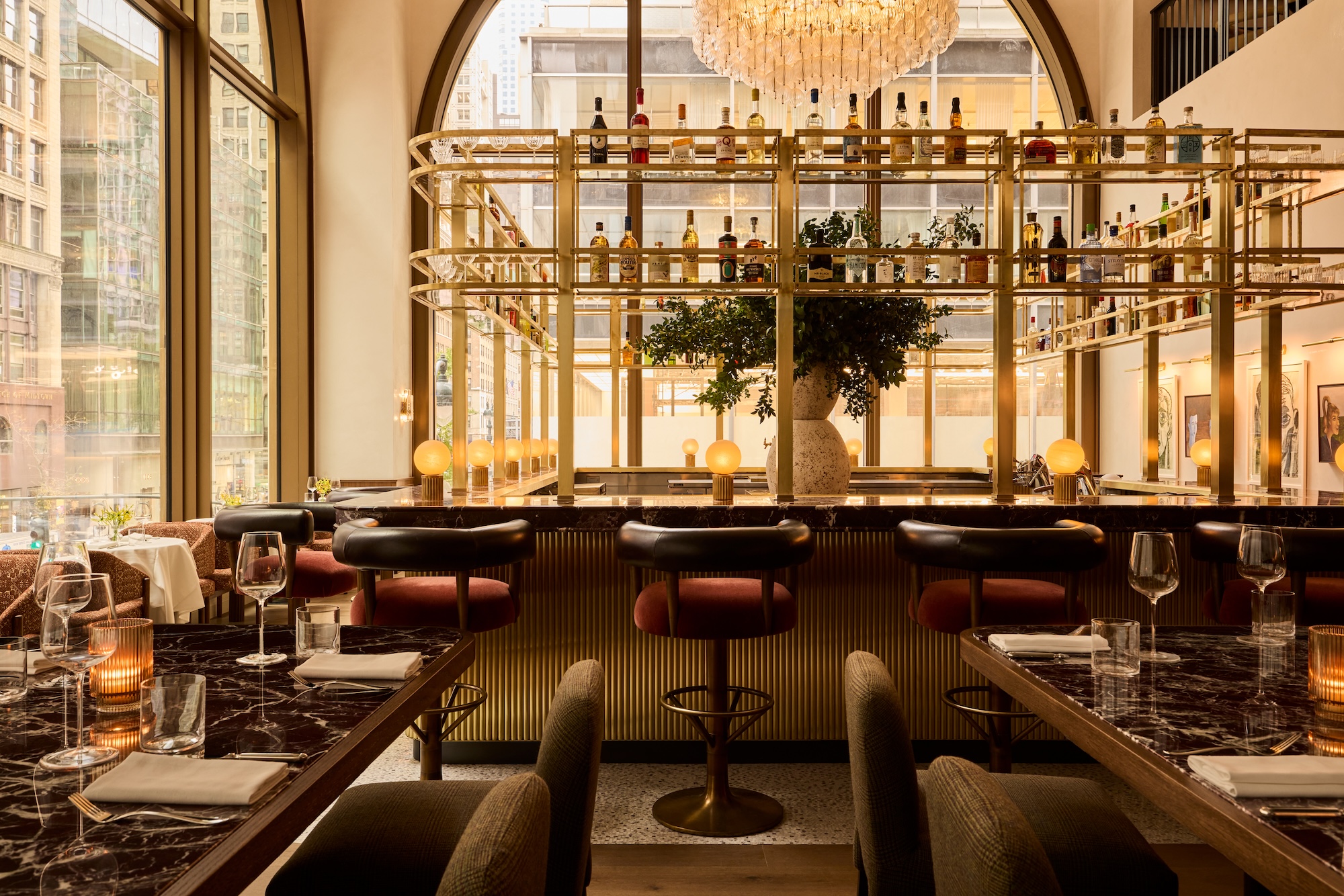 New York's members-only boom shows no sign of stopping – and it's about to get even more niche
New York's members-only boom shows no sign of stopping – and it's about to get even more nicheFrom bathing clubs to listening bars, gatekeeping is back in a big way. Here's what's driving the wave of exclusivity
-
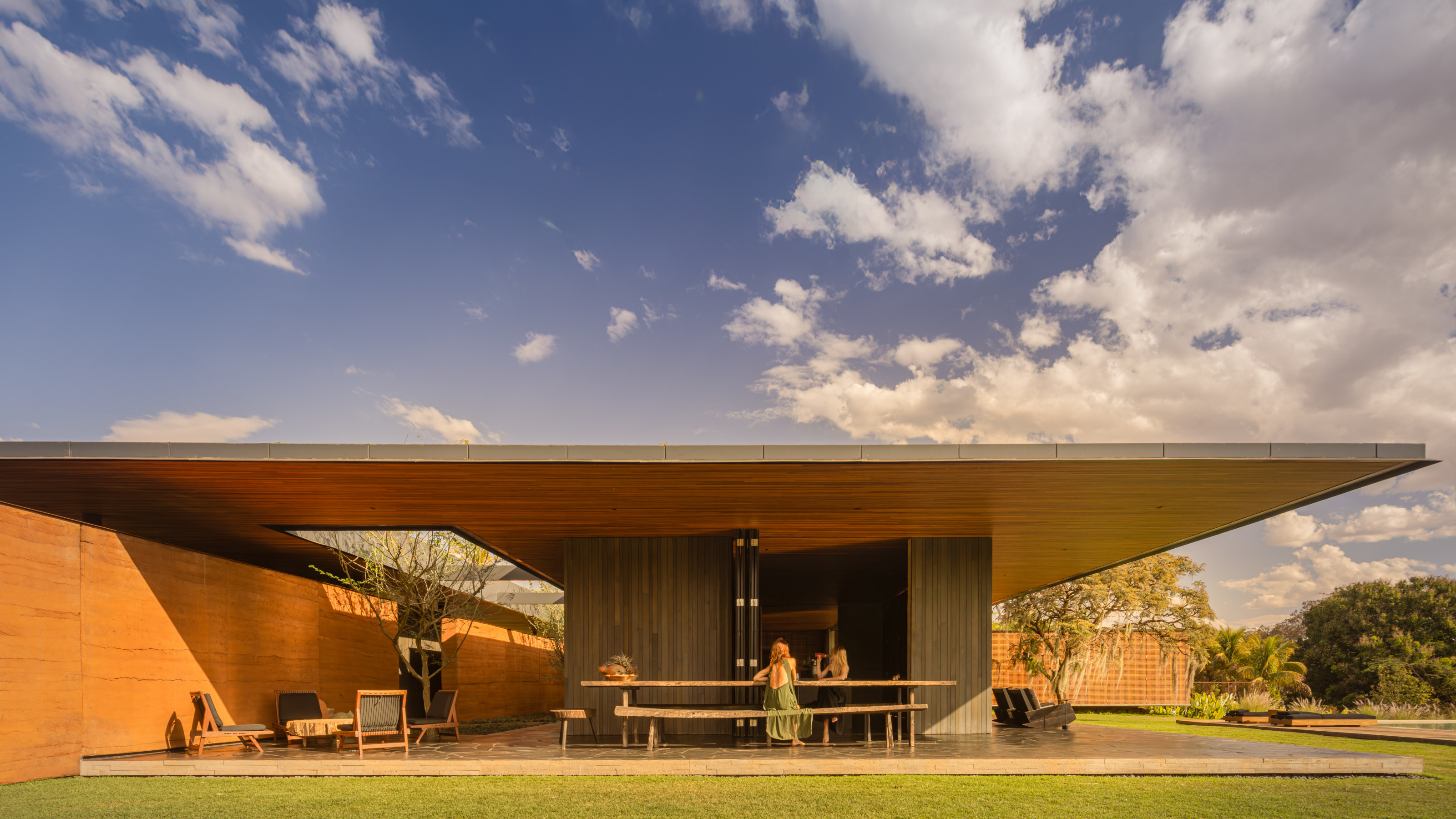 A spectacular new Brazilian house in Triângulo Mineiro revels in the luxury of space
A spectacular new Brazilian house in Triângulo Mineiro revels in the luxury of spaceCasa Muxarabi takes its name from the lattice walls that create ever-changing patterns of light across its generously scaled interiors
-
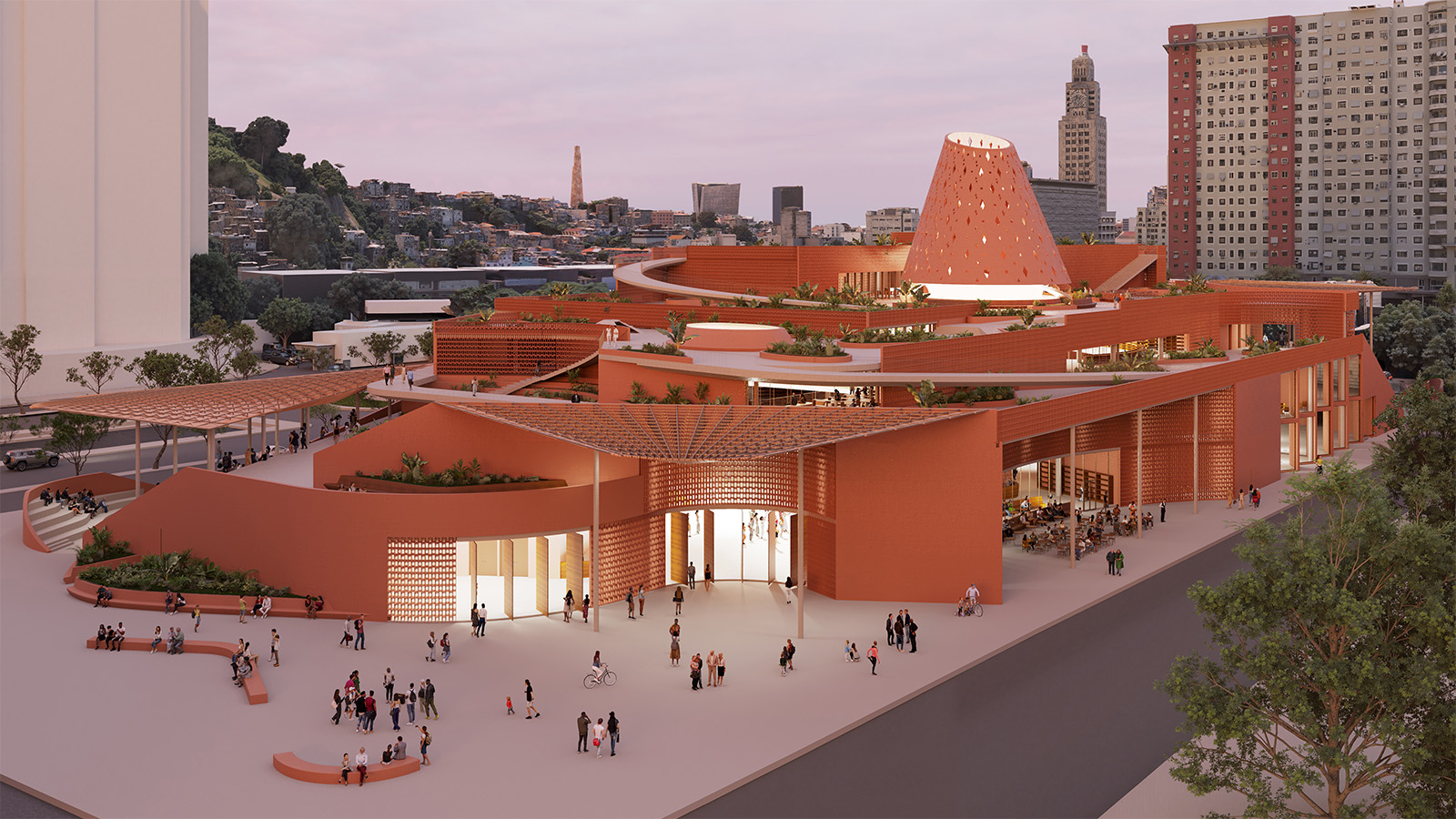 An exclusive look at Francis Kéré’s new library in Rio de Janeiro, the architect’s first project in South America
An exclusive look at Francis Kéré’s new library in Rio de Janeiro, the architect’s first project in South AmericaBiblioteca dos Saberes (The House of Wisdom) by Kéré Architecture is inspired by the 'tree of knowledge', and acts as a meeting point for different communities
-
 A Brasília apartment harnesses the power of optical illusion
A Brasília apartment harnesses the power of optical illusionCoDa Arquitetura’s Moiré apartment in the Brazilian capital uses smart materials to create visual contrast and an artful welcome
-
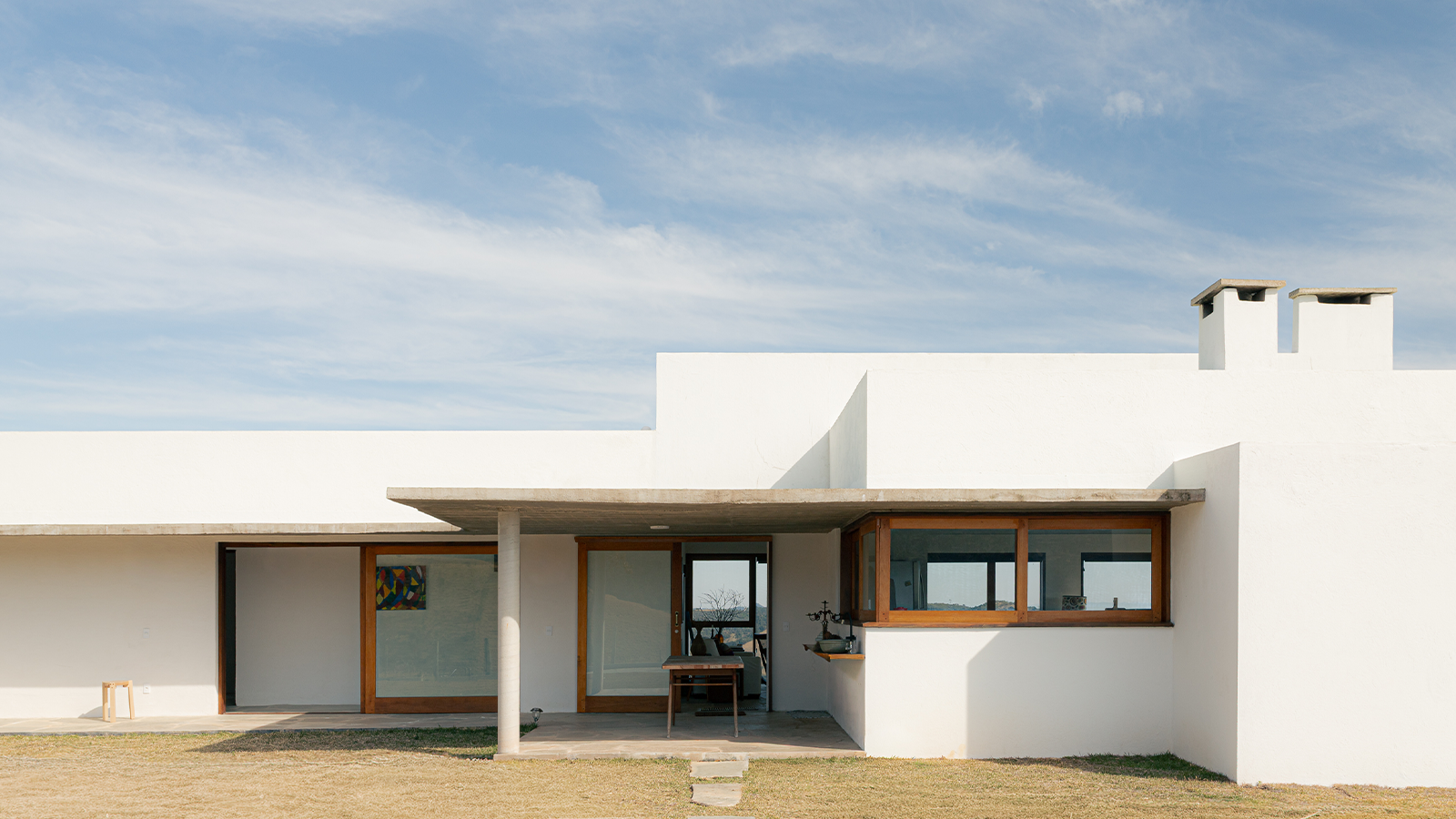 Inspired by farmhouses, a Cunha residence unites cosy charm with contemporary Brazilian living
Inspired by farmhouses, a Cunha residence unites cosy charm with contemporary Brazilian livingWhen designing this home in Cunha, upstate São Paulo, architect Roberto Brotero wanted the structure to become 'part of the mountains, without disappearing into them'
-
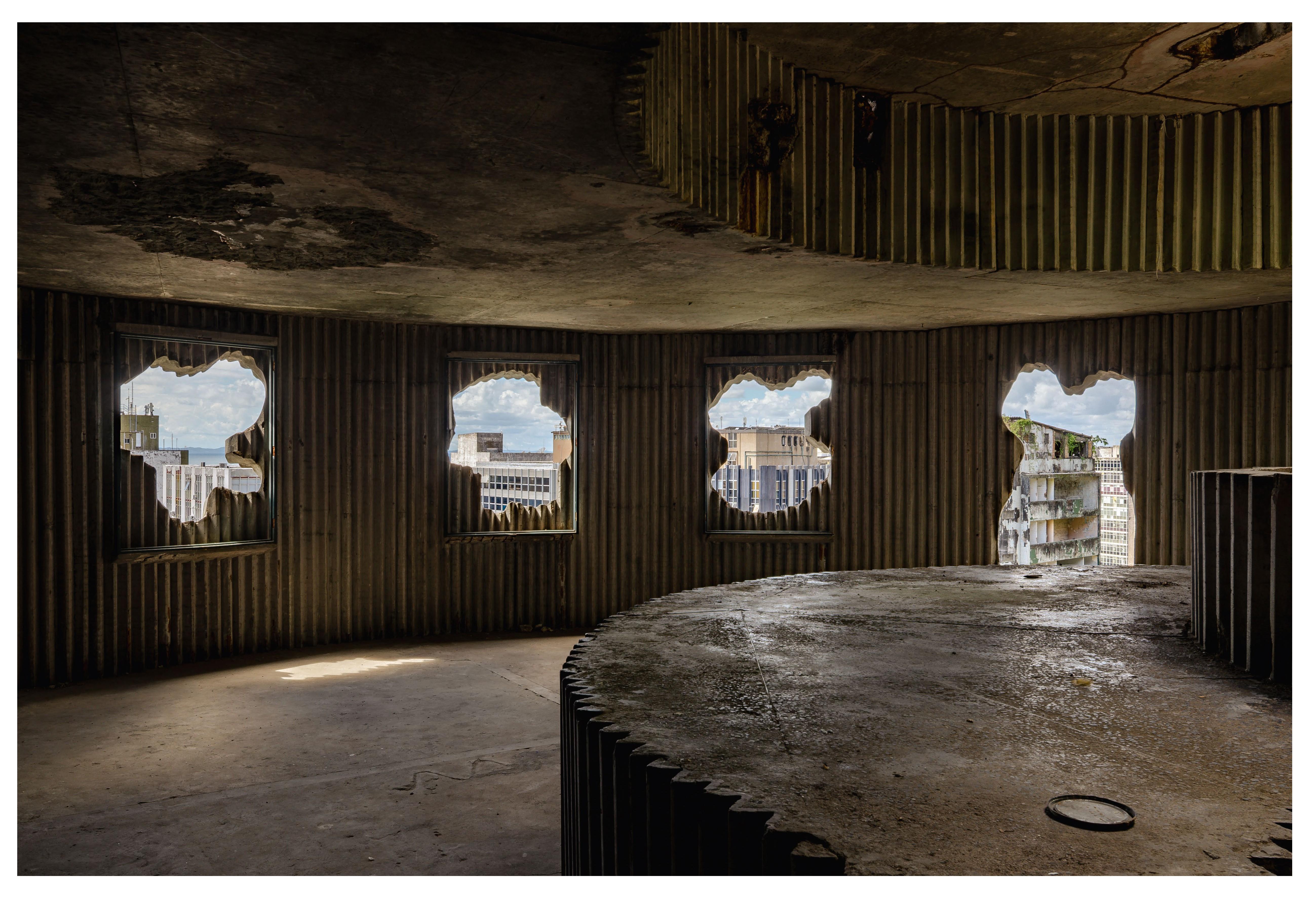 Arts institution Pivô breathes new life into neglected Lina Bo Bardi building in Bahia
Arts institution Pivô breathes new life into neglected Lina Bo Bardi building in BahiaNon-profit cultural institution Pivô is reactivating a Lina Bo Bardi landmark in Salvador da Bahia in a bid to foster artistic dialogue and community engagement
-
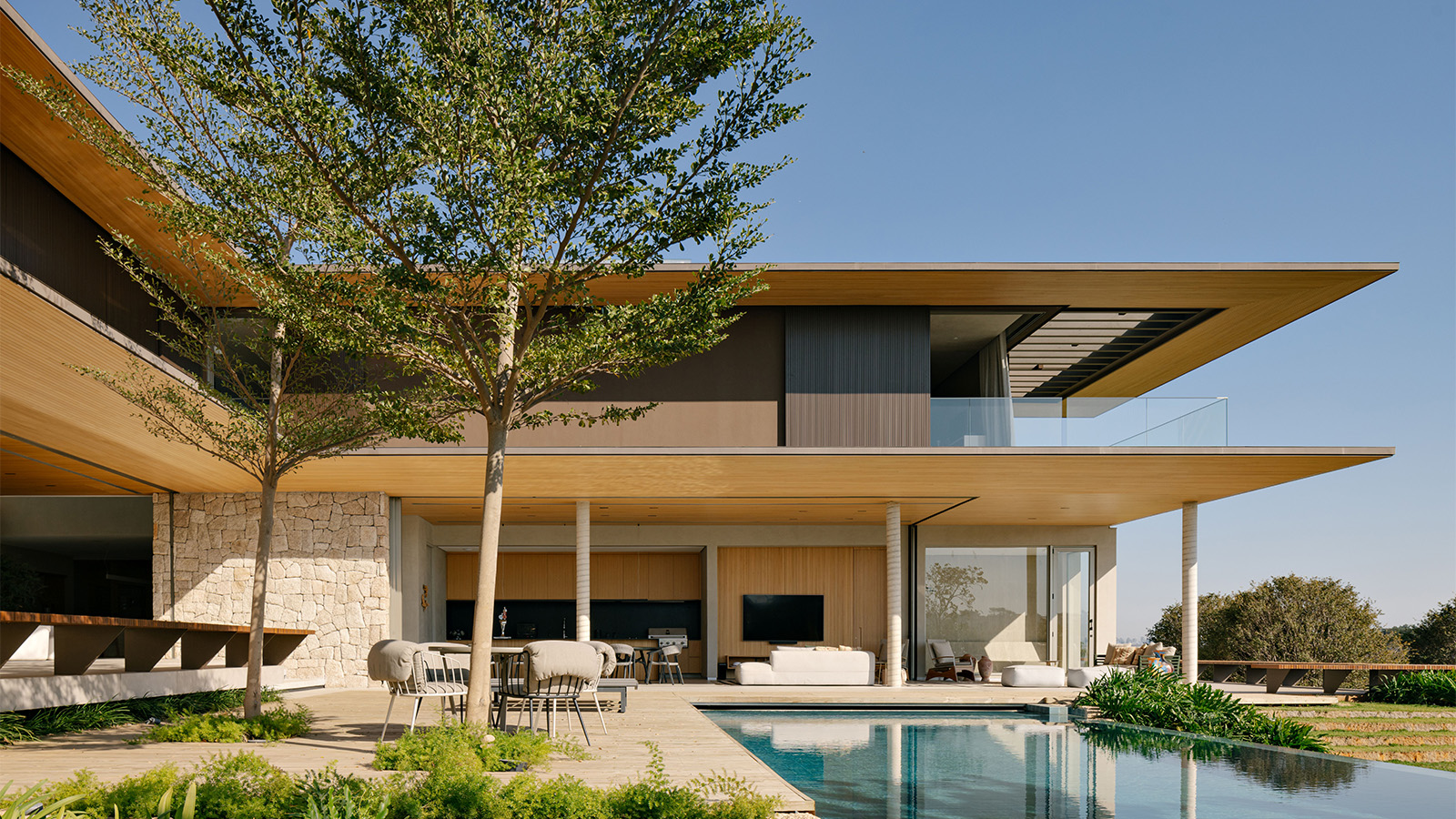 Tropical gardens envelop this contemporary Brazilian home in São Paulo state
Tropical gardens envelop this contemporary Brazilian home in São Paulo stateIn the suburbs of Itupeva, Serena House by architects Padovani acts as a countryside refuge from the rush of city living
-
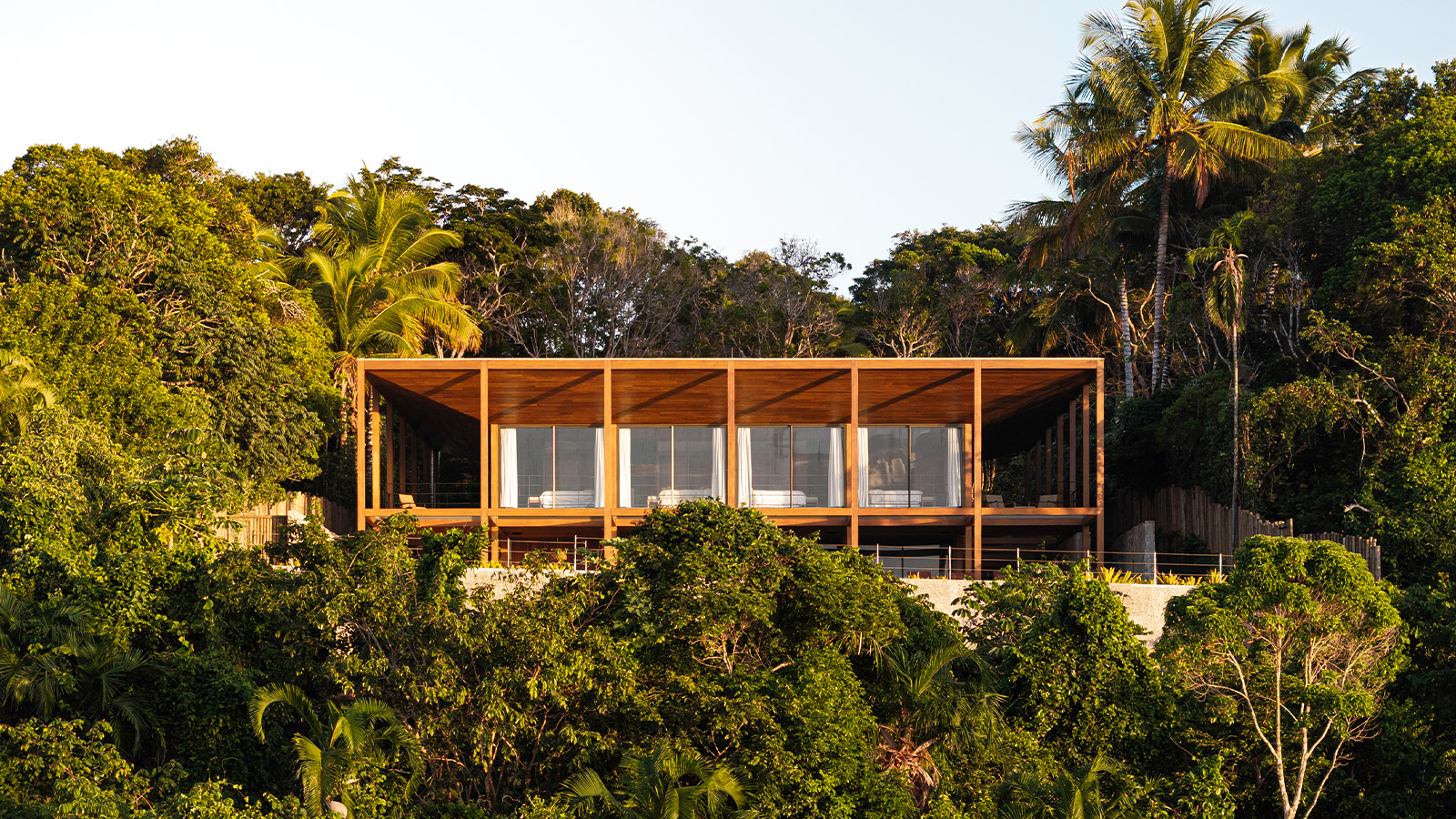 Itapororoca House blends seamlessly with Brazil’s lush coastal landscape
Itapororoca House blends seamlessly with Brazil’s lush coastal landscapeDesigned by Bloco Arquitetos, Itapororoca House is a treetop residence in Bahia, Brazil, offering a large wrap-around veranda to invite nature in
-
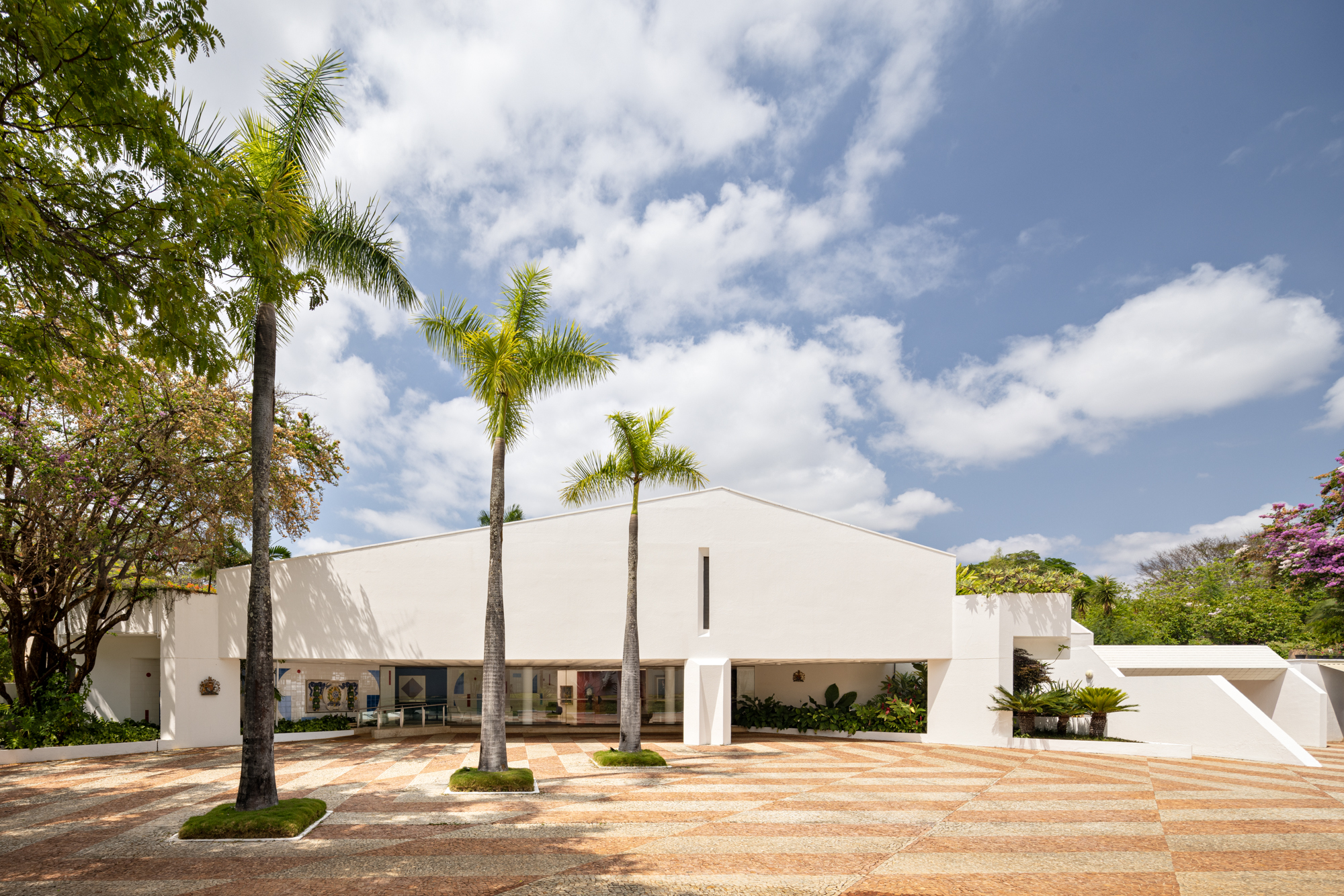 A postmodernist home reborn: we tour the British embassy in Brazil
A postmodernist home reborn: we tour the British embassy in BrazilWe tour the British Embassy in Brazil after its thorough renovation by Hersen Mendes Arquitetura, which breathes new life into a postmodernist structure within the country's famous modernist capital