Minimalist science hub added to Grenoble’s Institut Laue-Langevin
Institut Laue-Langevin addition by Levitt Bernstein and TKMT architects opens in Grenoble, France

Benjamin Gremen - Photography
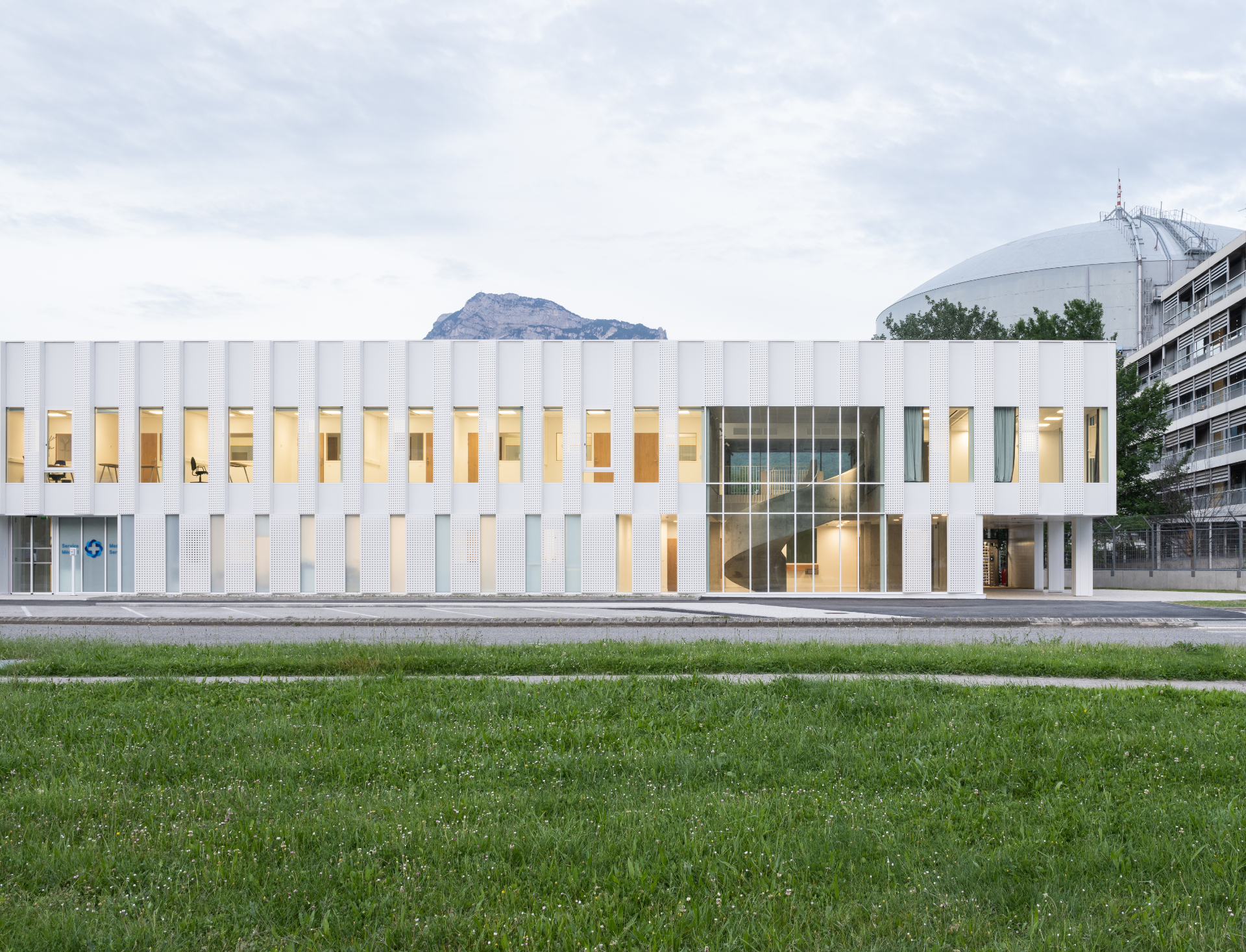
Receive our daily digest of inspiration, escapism and design stories from around the world direct to your inbox.
You are now subscribed
Your newsletter sign-up was successful
Want to add more newsletters?

Daily (Mon-Sun)
Daily Digest
Sign up for global news and reviews, a Wallpaper* take on architecture, design, art & culture, fashion & beauty, travel, tech, watches & jewellery and more.

Monthly, coming soon
The Rundown
A design-minded take on the world of style from Wallpaper* fashion features editor Jack Moss, from global runway shows to insider news and emerging trends.

Monthly, coming soon
The Design File
A closer look at the people and places shaping design, from inspiring interiors to exceptional products, in an expert edit by Wallpaper* global design director Hugo Macdonald.
The science hub of Institut Laue-Langevin (ILL) in Grenoble, France, has welcomed a new addition, courtesy of London architects Levitt Bernstein and French studio TKMT Architectes. The structure serves as a new visitor centre for the highly advanced, pan-European neutron research facility and brings together access to the institute’s state-of-the-art equipment with space for conferences, bookable labs and healthcare support – all, wrapped up in sleek, minimalist architecture against the visually powerful backdrop of the Alps.
A simple, orthogonal volume, punctuated by a steady rhythm of long openings, forms the main building, while inside, calming, pared-down and elegant spaces were created. Raw concrete blends with crisp white surfaces and timber in the form of bespoke cabinetry – a material palette that emerged from intense research and discussion with the client's team of scientists. A central, helical concrete staircase unfolds from the ground level and connects the building's two floors, also providing a sculptural interior centrepiece.

‘We have thoroughly enjoyed the entire process of realising this project, from the initial competition win in 2019 to our close collaboration with TKMT,’ says Levitt Bernstein's Gary Tidmarsh. ‘ILL had given us an opportunity to create a building constructed from a limited number of materials, specifically selected for an optimised research environment. The visitor centre offers a calm and elegant base to showcase ILL’s innovative work, sitting in contrast to the dramatic skyline of the Alps, which can be viewed by visitors as they move around each new space.'
Meanwhile, a representative of the institute adds: ‘The new building has completely changed the way we welcome our visitors and employees when they arrive at ILL. The new space is expansive and bright, creating a contemporary and gentle atmosphere. Our own offices are particularly comfortable, with moderate temperatures and incredible views of the mountains beyond.’
Contemporary, minimalist design meets state-of-the-art technology at this brand new visitor centre, making a visit to the ILL science hub a thrilling experience, in more ways than one.
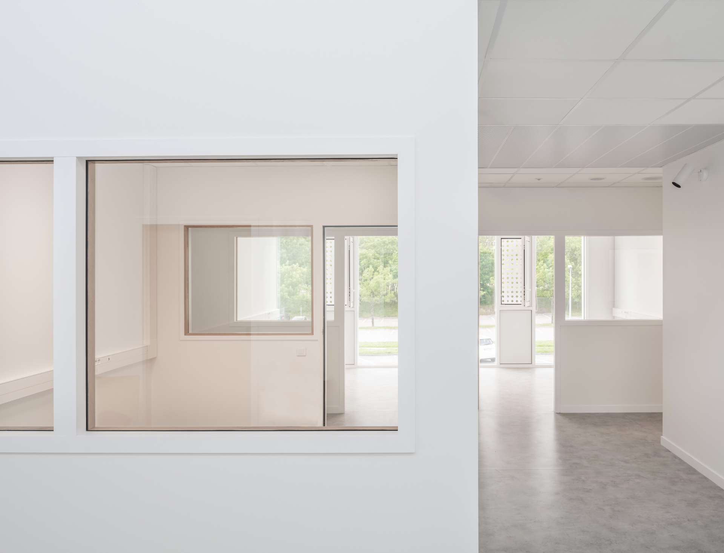
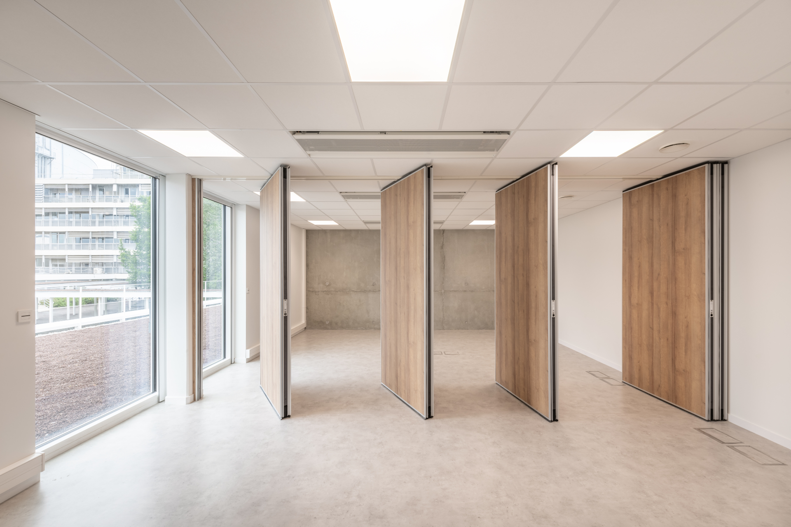
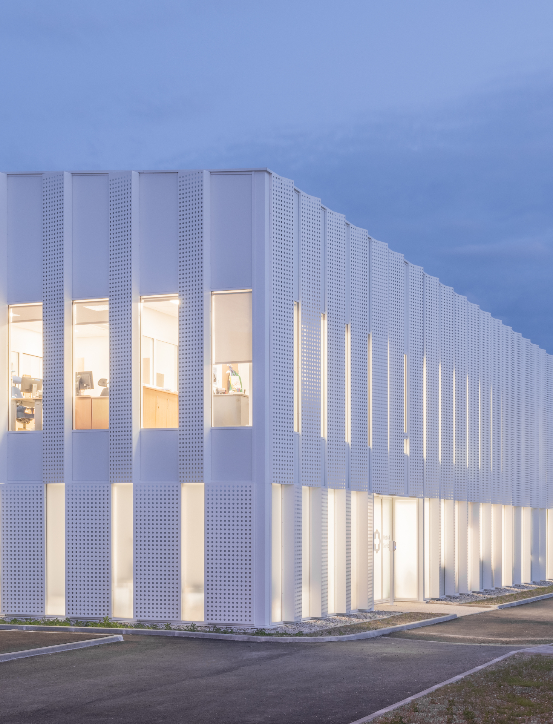
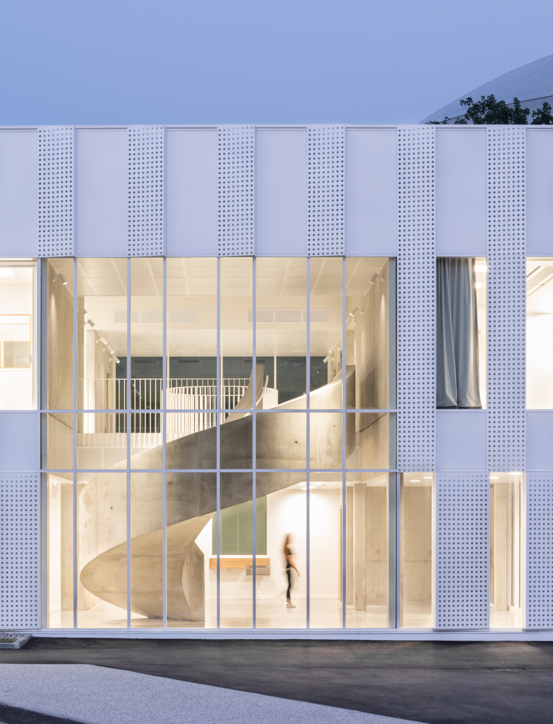
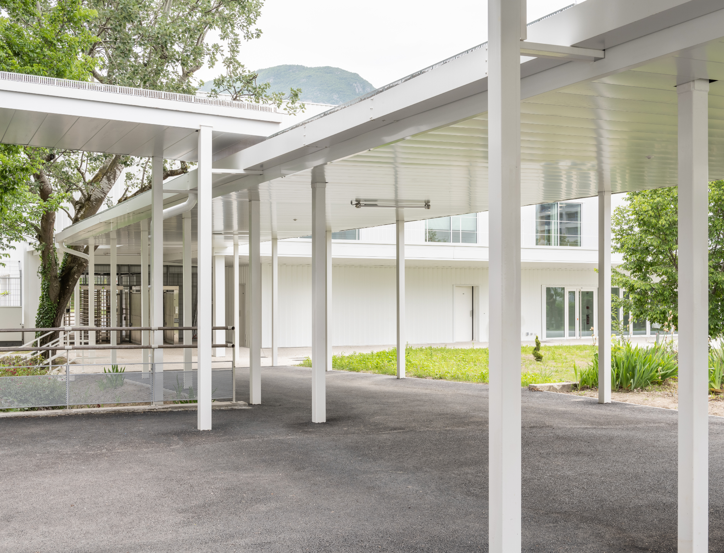
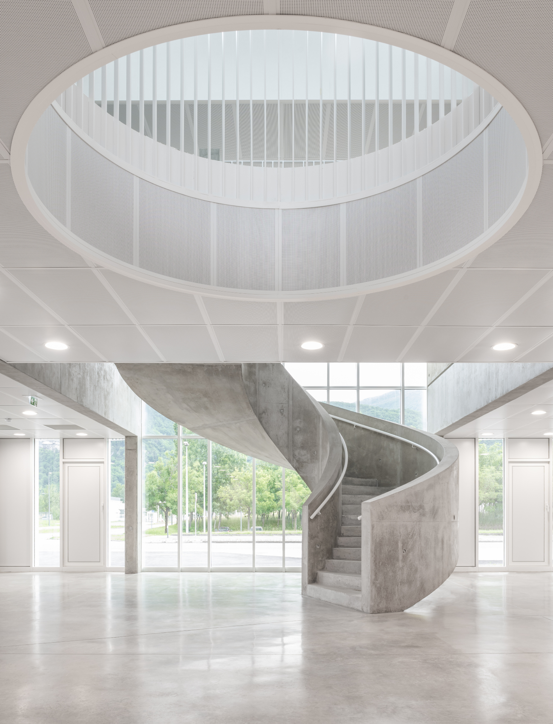
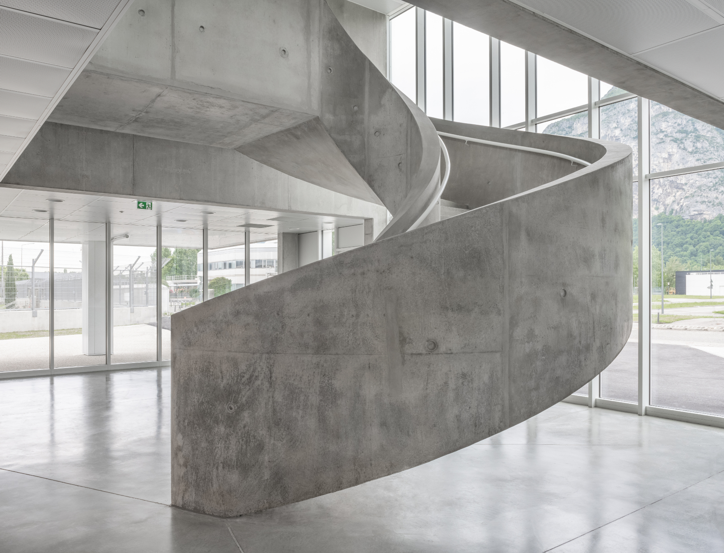
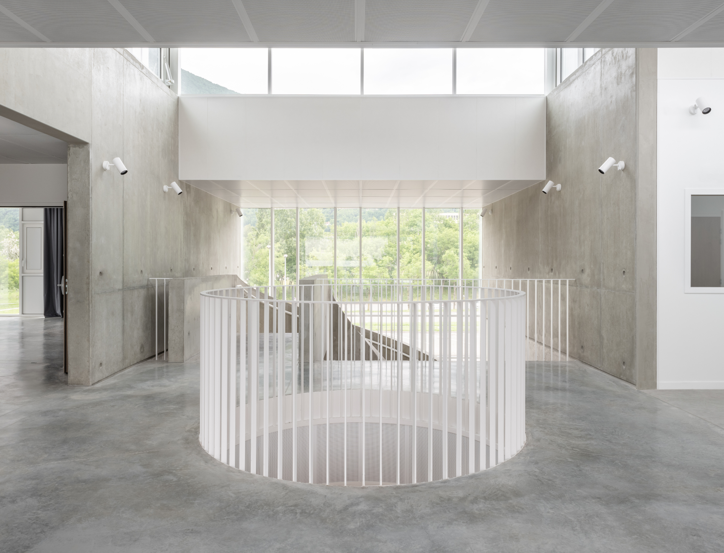
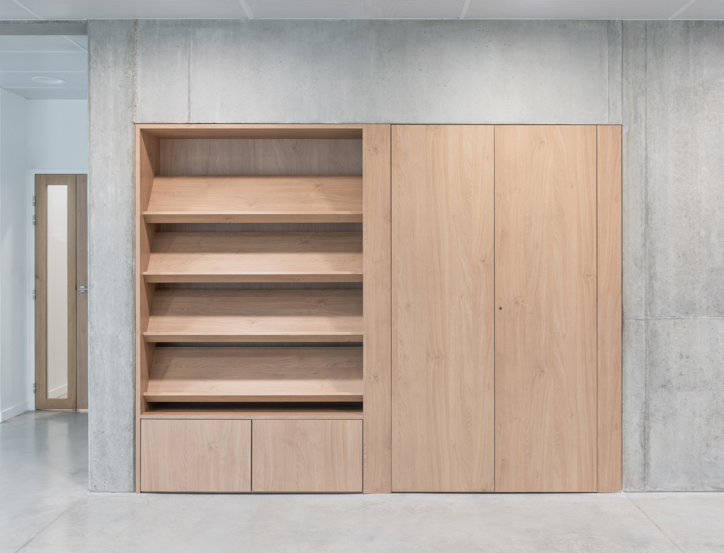
INFORMATION
Receive our daily digest of inspiration, escapism and design stories from around the world direct to your inbox.
Ellie Stathaki is the Architecture & Environment Director at Wallpaper*. She trained as an architect at the Aristotle University of Thessaloniki in Greece and studied architectural history at the Bartlett in London. Now an established journalist, she has been a member of the Wallpaper* team since 2006, visiting buildings across the globe and interviewing leading architects such as Tadao Ando and Rem Koolhaas. Ellie has also taken part in judging panels, moderated events, curated shows and contributed in books, such as The Contemporary House (Thames & Hudson, 2018), Glenn Sestig Architecture Diary (2020) and House London (2022).
