In plain sight: Rogers Stirk Harbour + Partners reveal Spy Museum designs
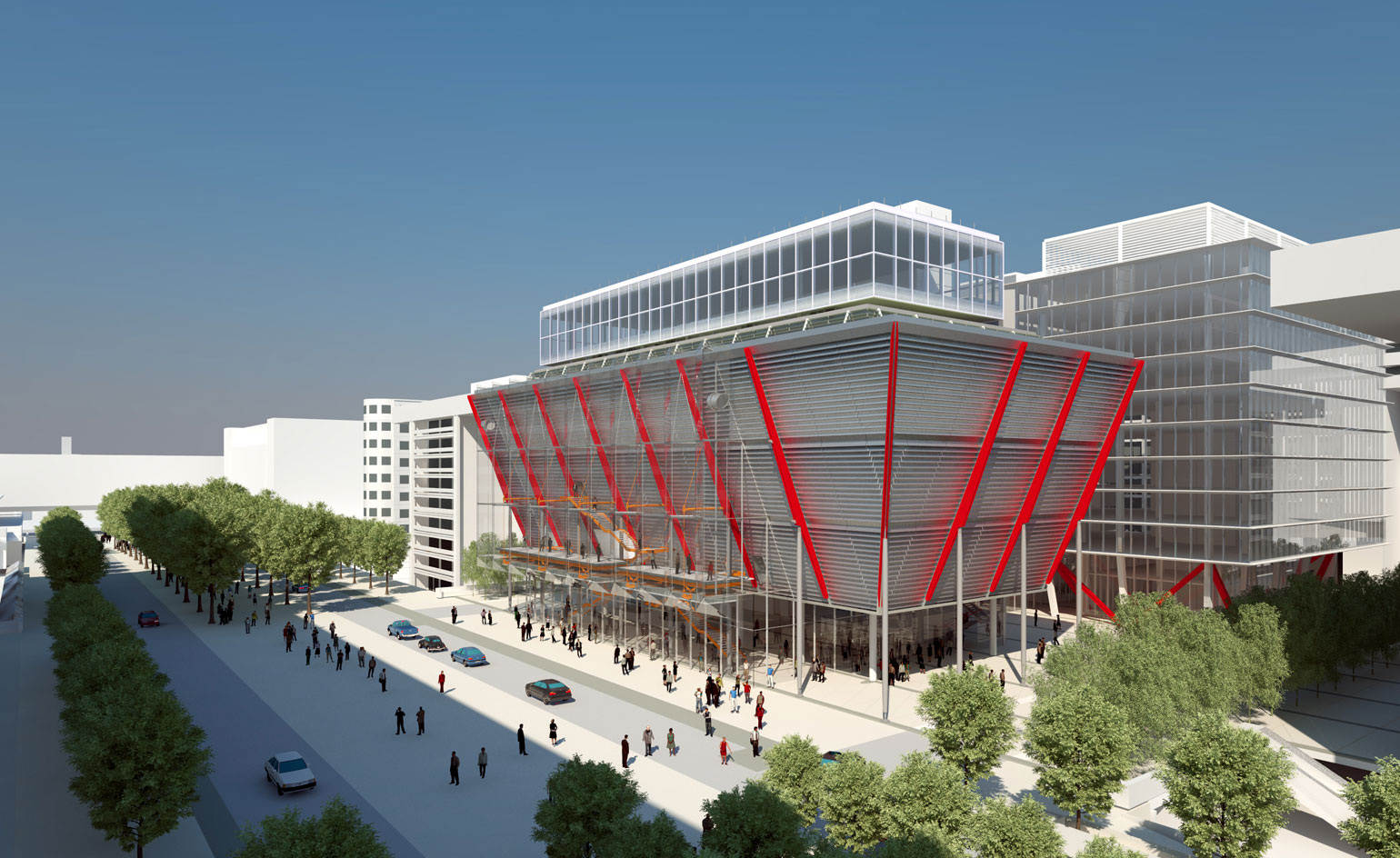
For a building housing the world's largest accessible collection of espionage artefacts, Rogers Stirk Harbour + Partners' design for Washington DC's International Spy Museum is decidedly conspicuous; even when – or perhaps especially – considering the proposal themes of 'concealment' and 'in plain sight'.
Be that as it may, new renders of the museum building are aesthetically impressive, possessing clear – if stripped down – parallels with practice founder Richard Rogers' iconic co-design of the Centre Georges Pompidou (in no small part due to RSH+P's signature red detailing). The most prominent new alteration within the firm's masterplan for the city's L'Enfant Plaza, the Museum features an expansive, inverted trapezoid atop a single floor, glass walled 'atrium' at ground level.
The building's key functional spaces are found in the 'exhibition' and 'events' boxes: the former featuring three levels of exposition, theatre and teaching areas; the latter a double height glass structure perched on top of the exhibition halls, offering further event space and lofty panoramic views of the city and waterfront.
The International Spy Museum, explains the practice, will influence the character of the area 'by generating activity and interest within a neighbourhood noted for large scale government office buildings'. Building proposals for the new site and structure were submitted to the US Commission of Fine Arts on 16 July – approval is now awaited. The museum is currently located within downtown DC's Pennsylvania Quarter; as well as a permanent collection including such idiosyncratic trinkets as a lipstick pistol, a pigeon camera and a pair of spectacles concealing a cyanide pill (for spies favouring suicide over torture), it also hosts a range of 'interactive spy experiences' and, currently, a comprehensive exhibition on the history of Bond villains.
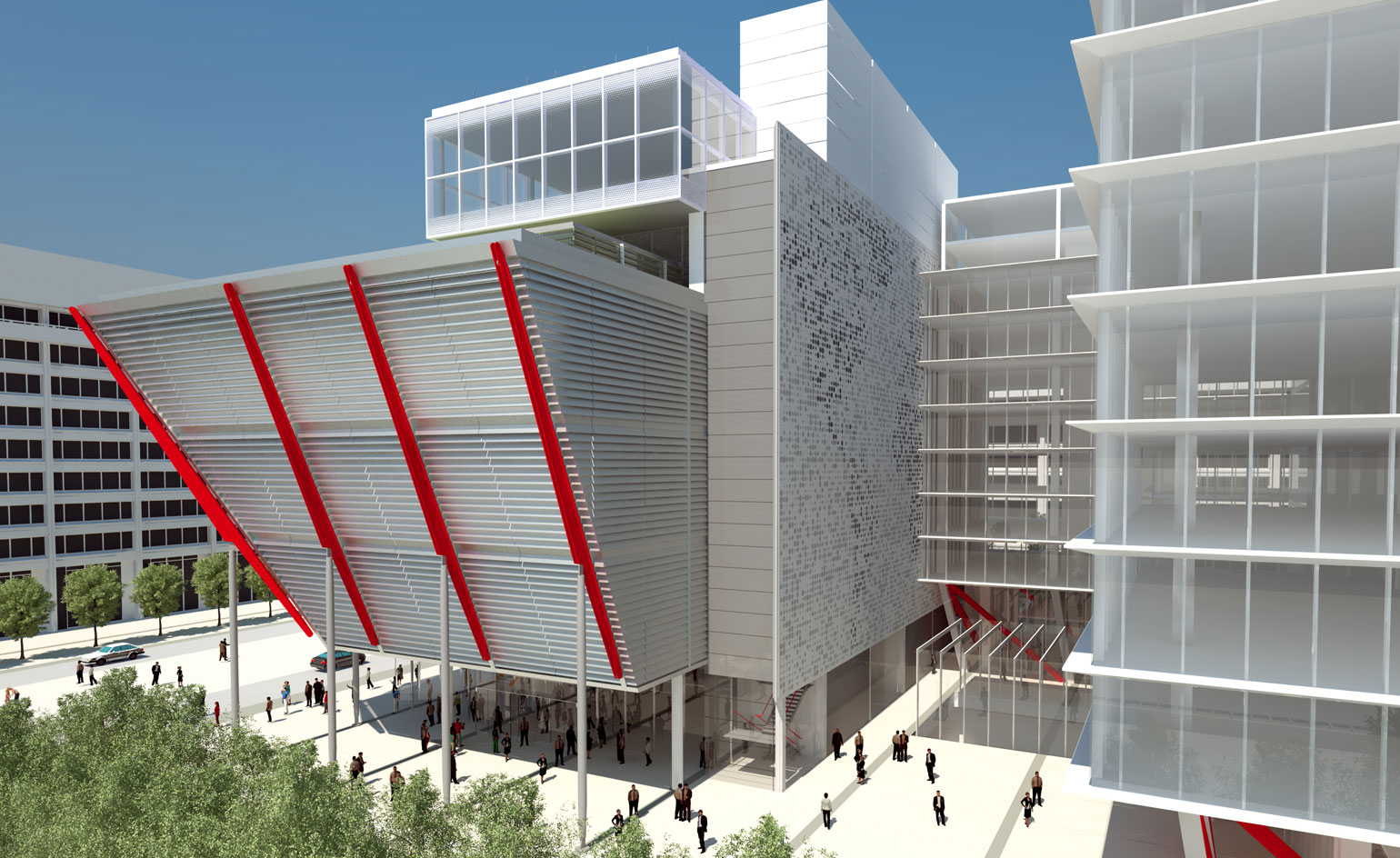
The firm's designs are aesthetically impressive, possessing clear – if stripped down – parallels with practice founder Richard Rogers' iconic co-design of the Centre Georges Pompidou
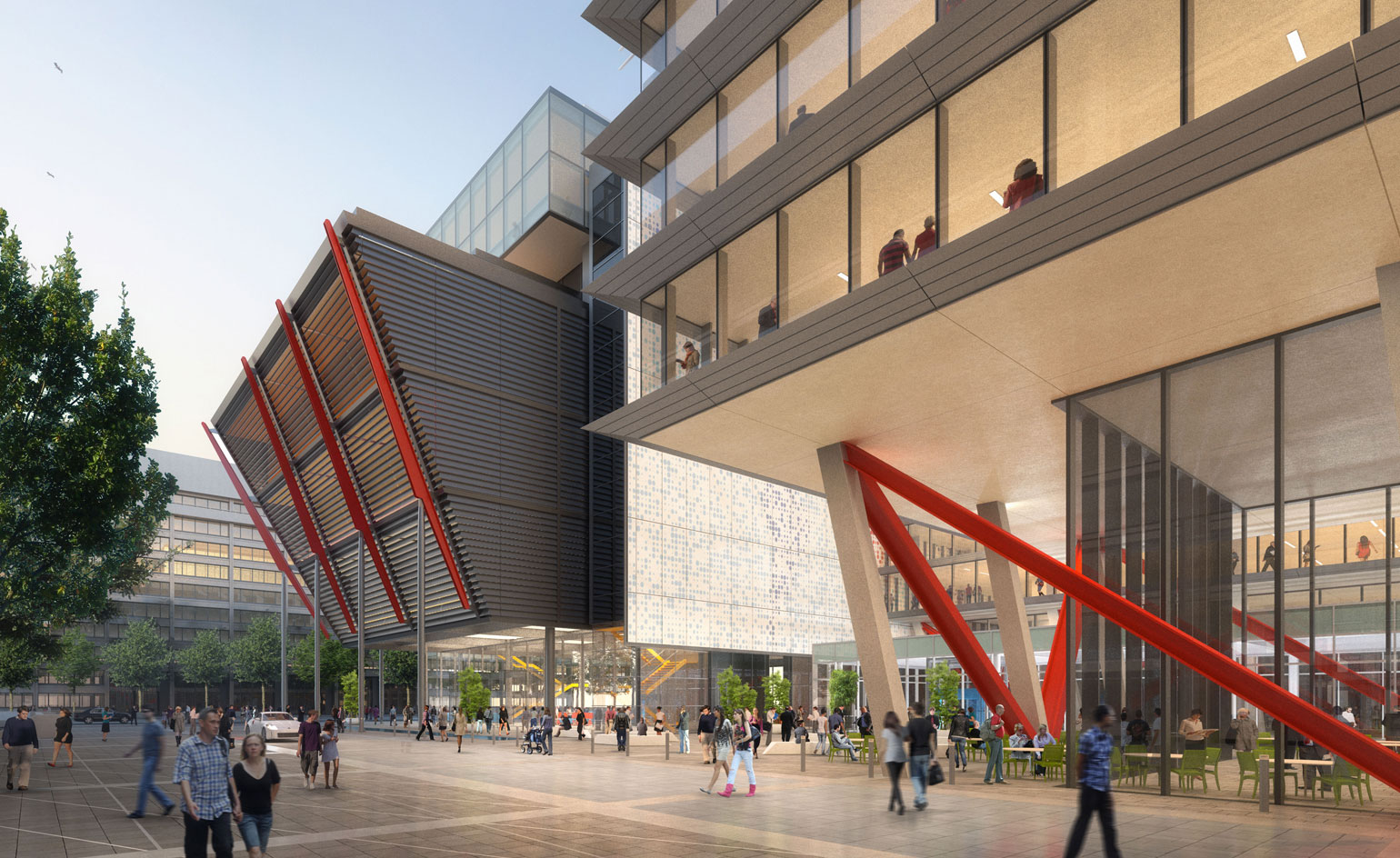
The most prominent new alteration within the firm's masterplan for the city's L'Enfant Plaza, the Museum features an expansive, inverted trapezoid atop a single floor, glass walled 'atrium' at ground level
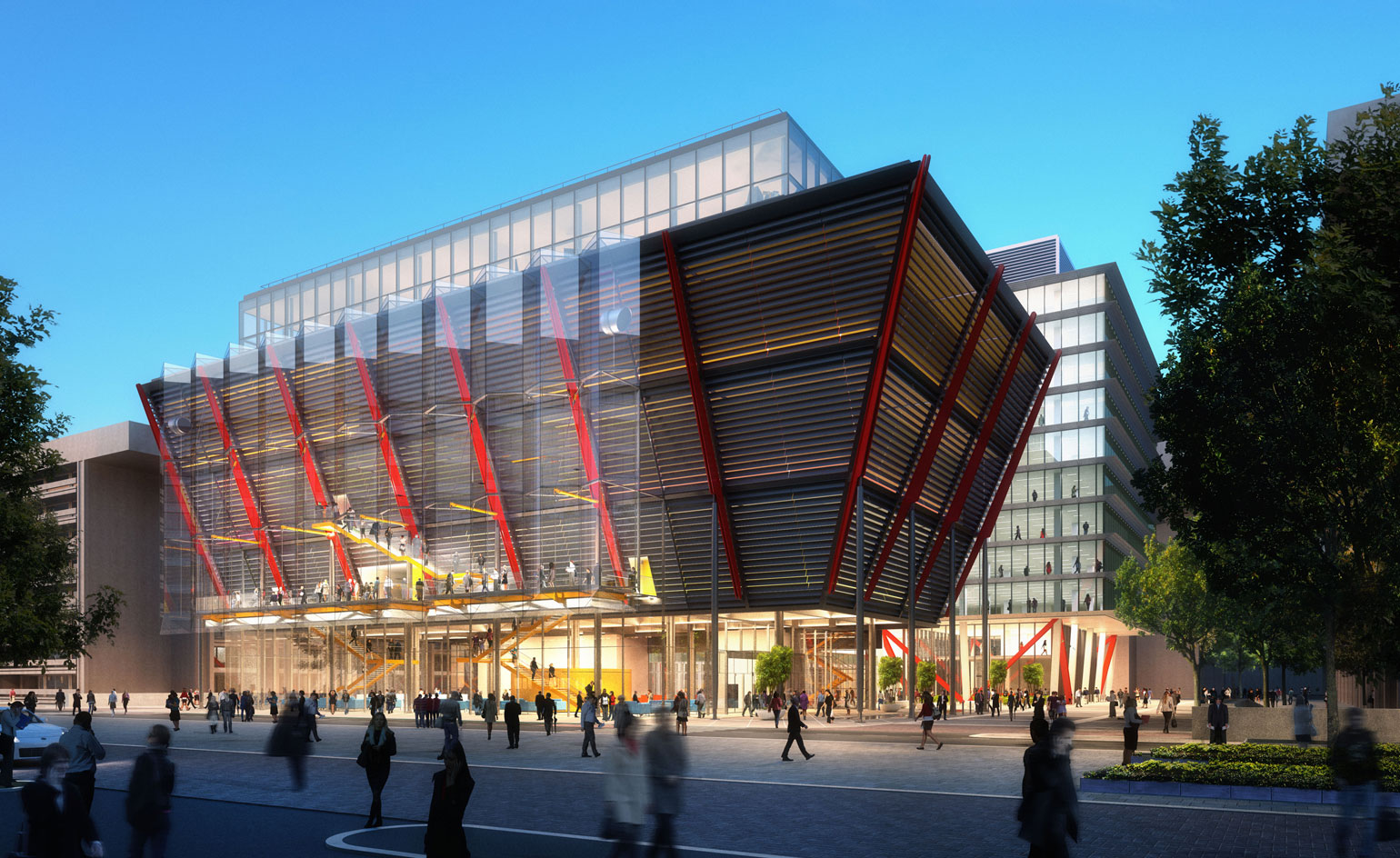
The building's key functional areas are found in the 'exhibition' and 'events' boxes
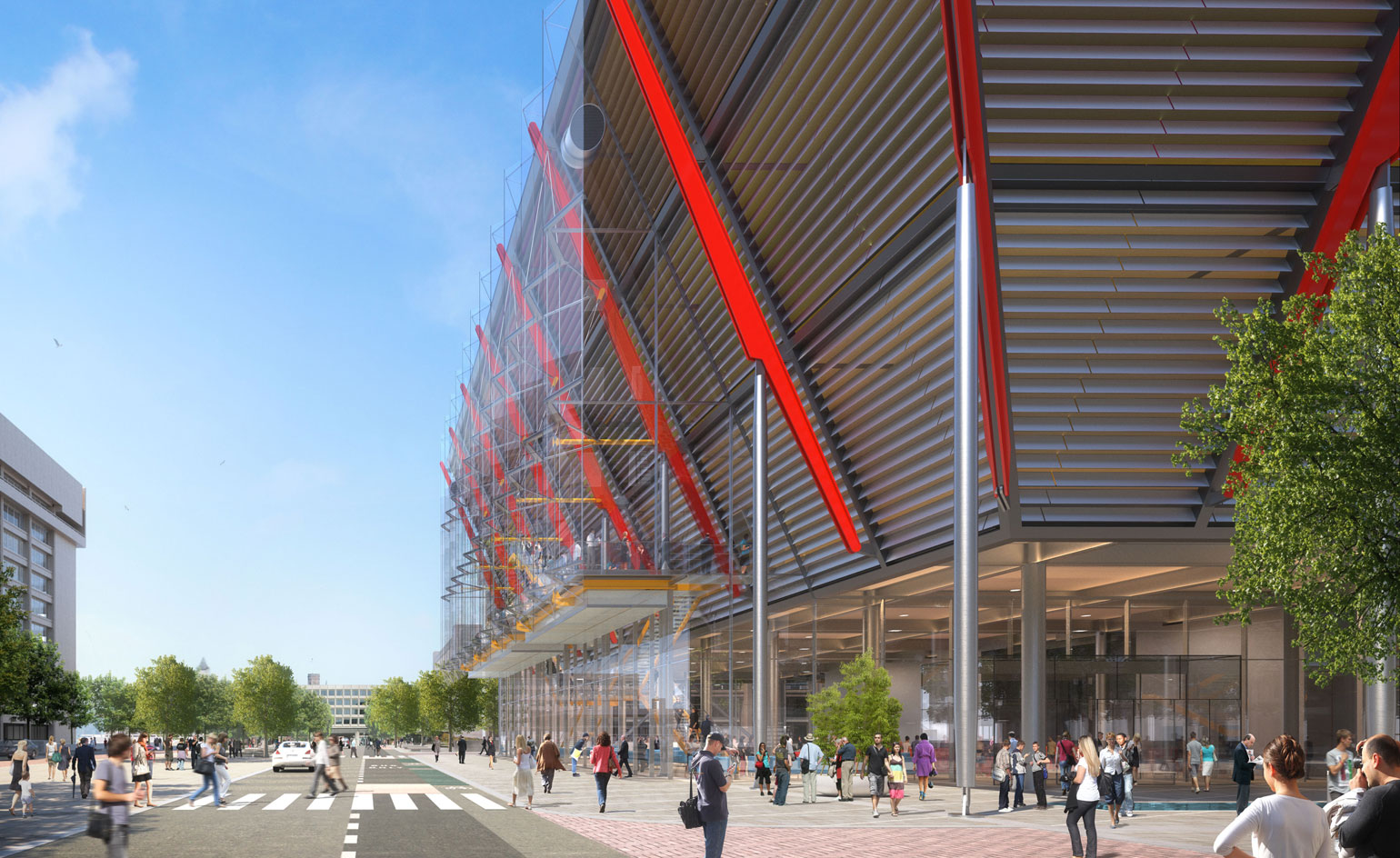
The former includes three levels of exposition, theatre and teaching areas
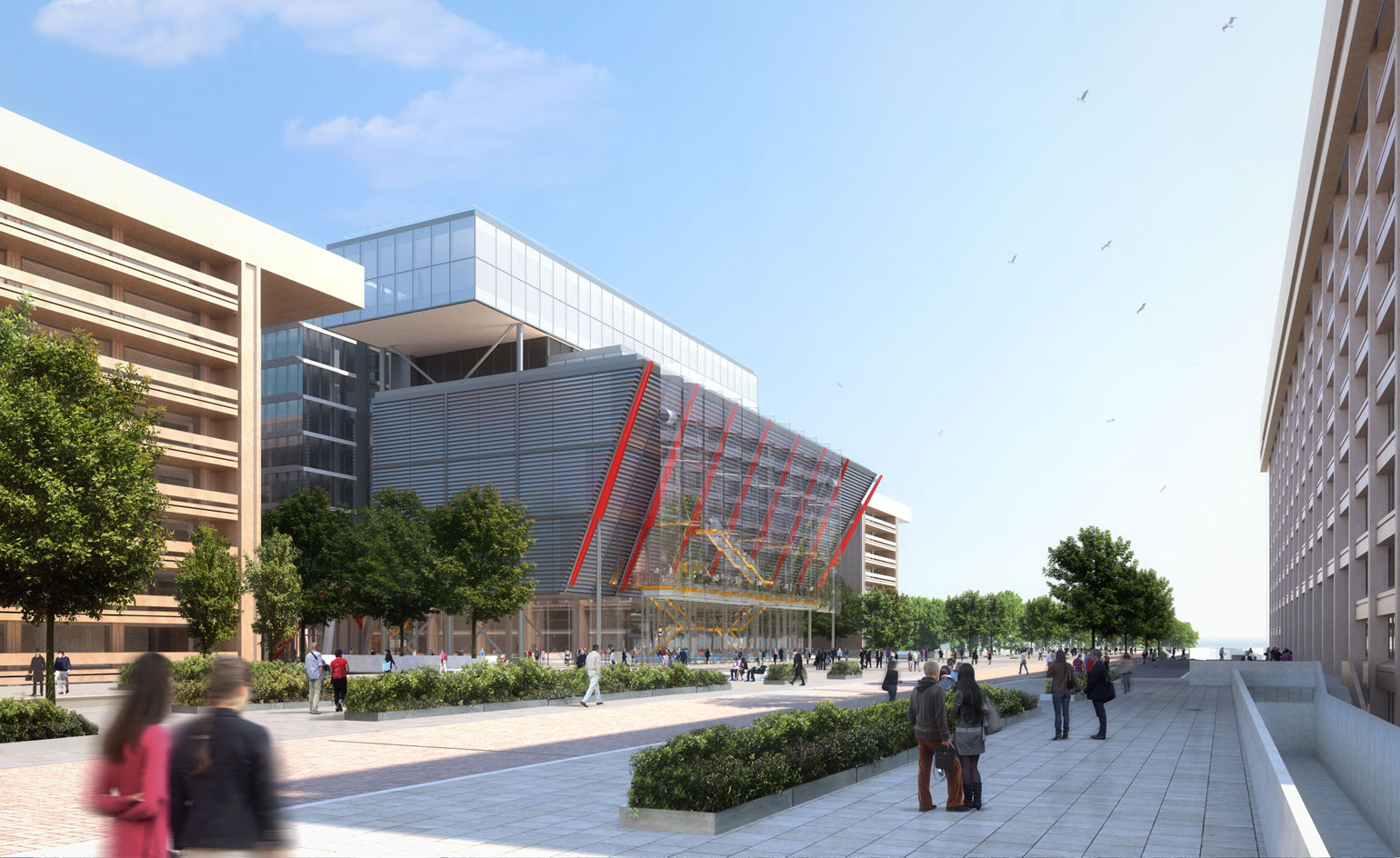
The latter is a double height glass structure perched on top of the exhibition halls, offering further event space and lofty panoramic views of the city and waterfront
Receive our daily digest of inspiration, escapism and design stories from around the world direct to your inbox.
Tom Howells is a London-based food journalist and editor. He’s written for Vogue, Waitrose Food, the Financial Times, The Fence, World of Interiors, Time Out and The Guardian, among others. His new book, An Opinionated Guide to London Wine, will be published by Hoxton Mini Press later this year.
-
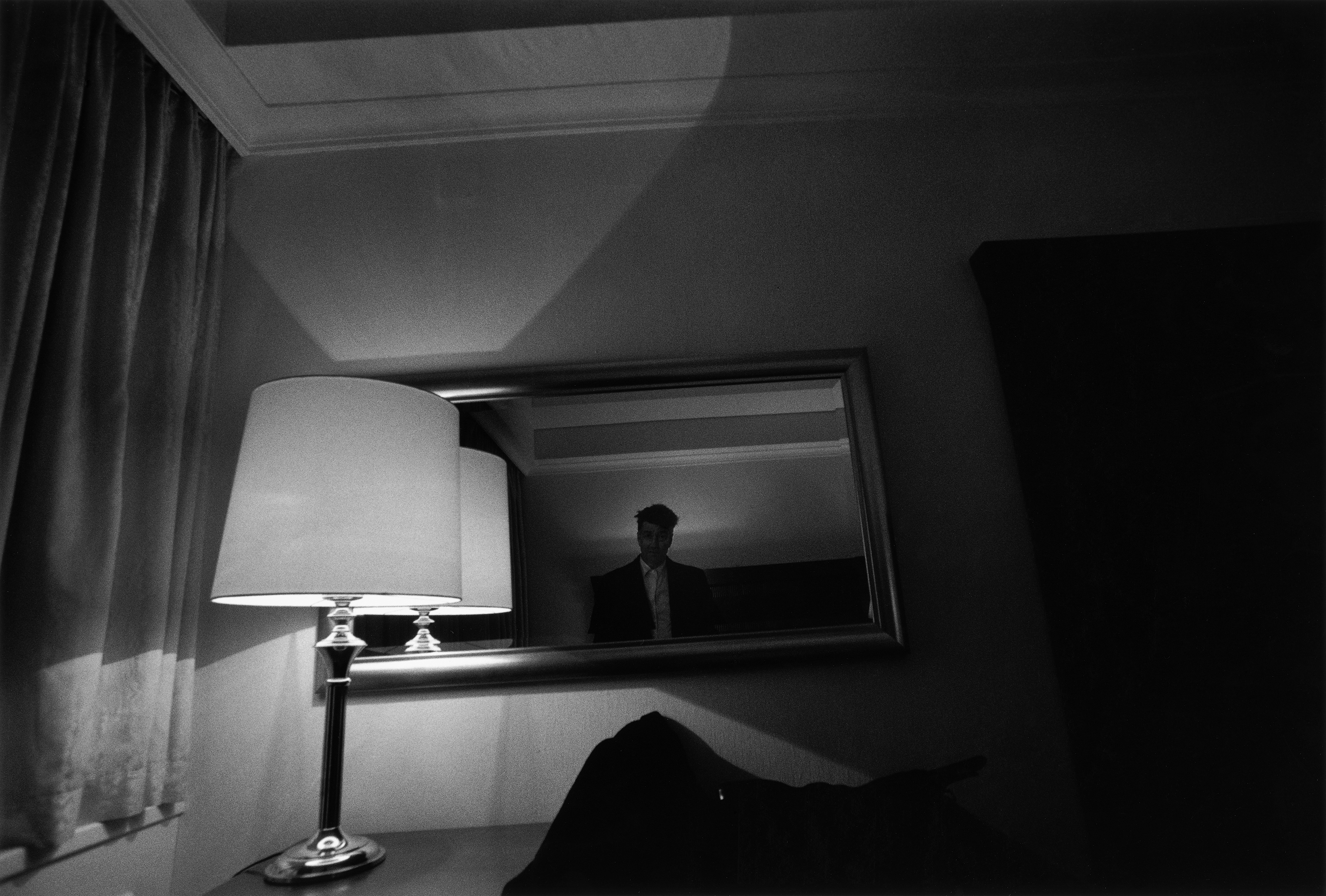 David Lynch’s photographs and sculptures are darkly alluring in Berlin
David Lynch’s photographs and sculptures are darkly alluring in BerlinThe late film director’s artistic practice is the focus of a new exhibition at Pace Gallery, Berlin (29 January – 22 March 2026)
-
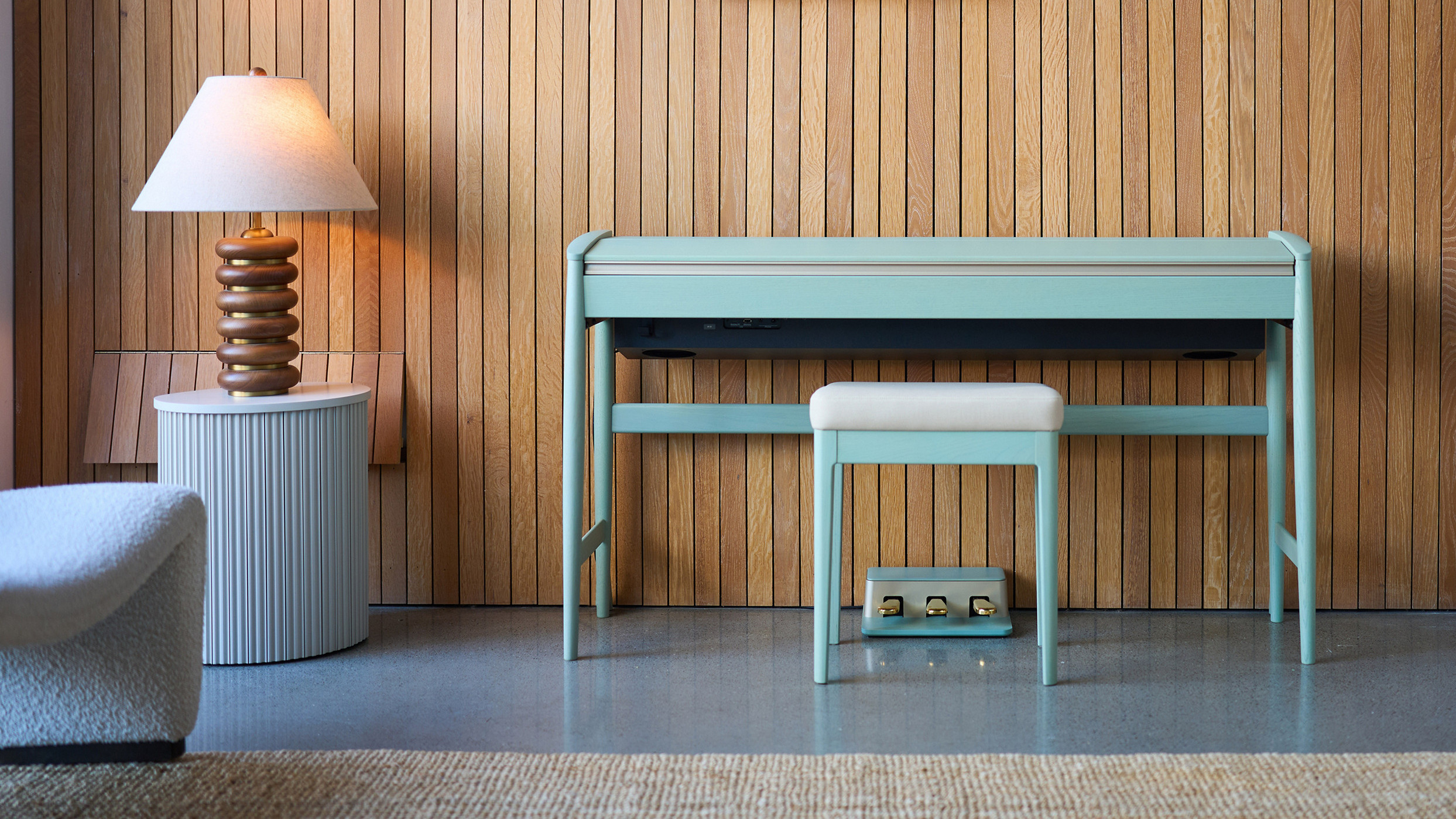 Roland and Karimoku expand their range of handcrafted Kiyola digital pianos
Roland and Karimoku expand their range of handcrafted Kiyola digital pianosThe new Roland KF-20 and KF-25 are the latest exquisitely crafted digital pianos from Roland, fusing traditional furniture-making methods with high-tech sound
-
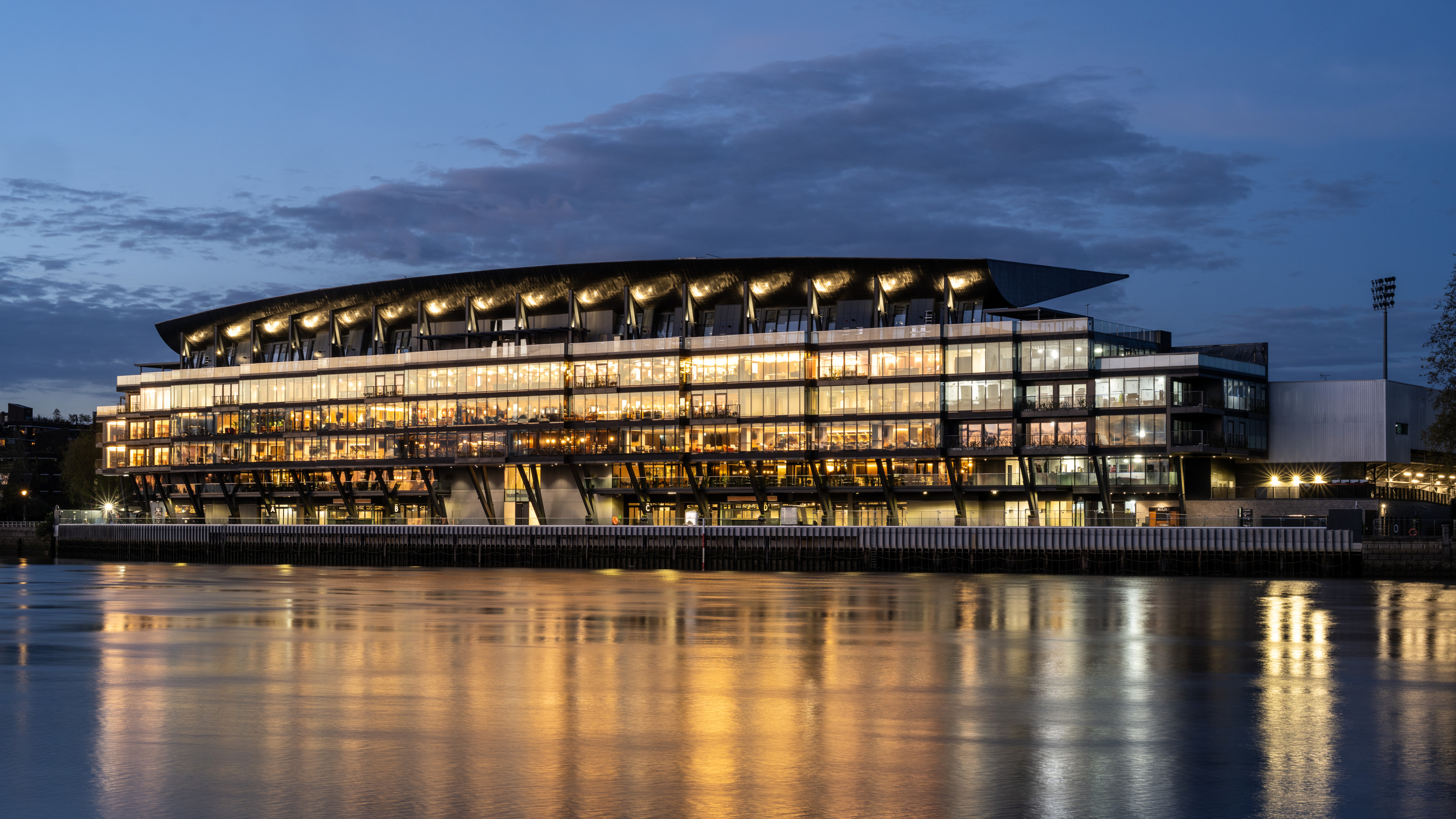 Fulham FC’s new Riverside Stand by Populous reshapes the match-day experience and beyond
Fulham FC’s new Riverside Stand by Populous reshapes the match-day experience and beyondPopulous has transformed Fulham FC’s image with a glamorous new stand, part of its mission to create the next generation of entertainment architecture, from London to Rome and Riyadh
-
 A group of friends built this California coastal home, rooted in nature and modern design
A group of friends built this California coastal home, rooted in nature and modern designNestled in the Sea Ranch community, a new coastal home, The House of Four Ecologies, is designed to be shared between friends, with each room offering expansive, intricate vistas
-
 Step inside this resilient, river-facing cabin for a life with ‘less stuff’
Step inside this resilient, river-facing cabin for a life with ‘less stuff’A tough little cabin designed by architects Wittman Estes, with a big view of the Pacific Northwest's Wenatchee River, is the perfect cosy retreat
-
 Remembering Robert A.M. Stern, an architect who discovered possibility in the past
Remembering Robert A.M. Stern, an architect who discovered possibility in the pastIt's easy to dismiss the late architect as a traditionalist. But Stern was, in fact, a design rebel whose buildings were as distinctly grand and buttoned-up as his chalk-striped suits
-
 Own an early John Lautner, perched in LA’s Echo Park hills
Own an early John Lautner, perched in LA’s Echo Park hillsThe restored and updated Jules Salkin Residence by John Lautner is a unique piece of Californian design heritage, an early private house by the Frank Lloyd Wright acolyte that points to his future iconic status
-
 The Stahl House – an icon of mid-century modernism – is for sale in Los Angeles
The Stahl House – an icon of mid-century modernism – is for sale in Los AngelesAfter 65 years in the hands of the same family, the home, also known as Case Study House #22, has been listed for $25 million
-
 Houston's Ismaili Centre is the most dazzling new building in America. Here's a look inside
Houston's Ismaili Centre is the most dazzling new building in America. Here's a look insideLondon-based architect Farshid Moussavi designed a new building open to all – and in the process, has created a gleaming new monument
-
 Frank Lloyd Wright’s Fountainhead will be opened to the public for the first time
Frank Lloyd Wright’s Fountainhead will be opened to the public for the first timeThe home, a defining example of the architect’s vision for American design, has been acquired by the Mississippi Museum of Art, which will open it to the public, giving visitors the chance to experience Frank Lloyd Wright’s genius firsthand
-
 Clad in terracotta, these new Williamsburg homes blend loft living and an organic feel
Clad in terracotta, these new Williamsburg homes blend loft living and an organic feelThe Williamsburg homes inside 103 Grand Street, designed by Brooklyn-based architects Of Possible, bring together elegant interiors and dramatic outdoor space in a slick, stacked volume