Hunters Point Library by Steven Holl opens in New York
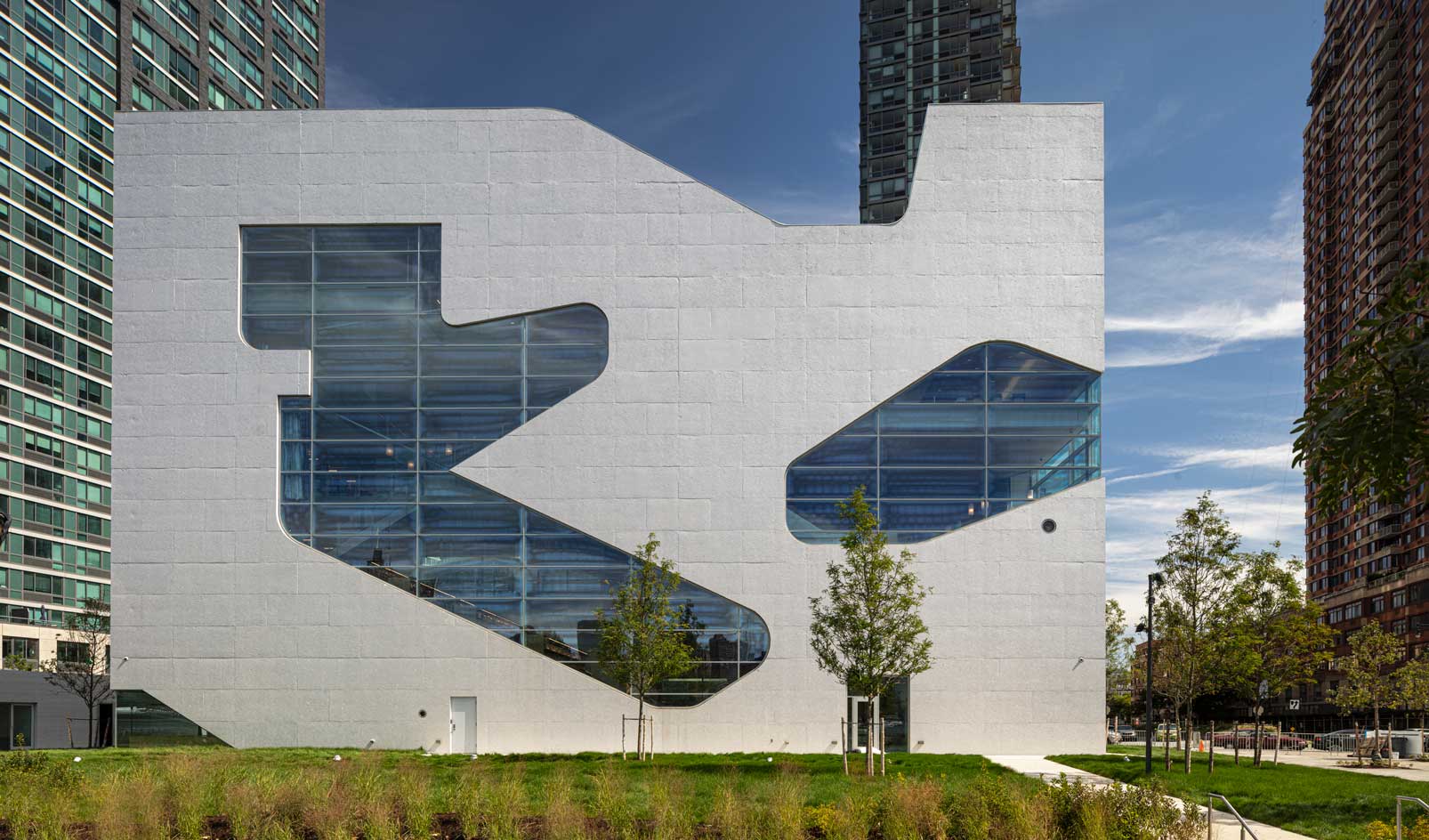
Receive our daily digest of inspiration, escapism and design stories from around the world direct to your inbox.
You are now subscribed
Your newsletter sign-up was successful
Want to add more newsletters?

Daily (Mon-Sun)
Daily Digest
Sign up for global news and reviews, a Wallpaper* take on architecture, design, art & culture, fashion & beauty, travel, tech, watches & jewellery and more.

Monthly, coming soon
The Rundown
A design-minded take on the world of style from Wallpaper* fashion features editor Jack Moss, from global runway shows to insider news and emerging trends.

Monthly, coming soon
The Design File
A closer look at the people and places shaping design, from inspiring interiors to exceptional products, in an expert edit by Wallpaper* global design director Hugo Macdonald.
Steven Holl is no stranger to public architectural design. From performing arts venues to museums, university facilities to hotels, the New York-based architect's portfolio has spanned far and wide over his 30 year-plus career.
Libraries are another form of communal space that Holl has visited sporadically, examples including his 1988 extension plans for Berlin’s American Memorial Library and a converted basement reading space at Prague’s Franz Kafka Society Center in 2008. 2019, however, sees the architect build upon these foundations with his latest completion, the Hunters Point Library in Queens, New York.
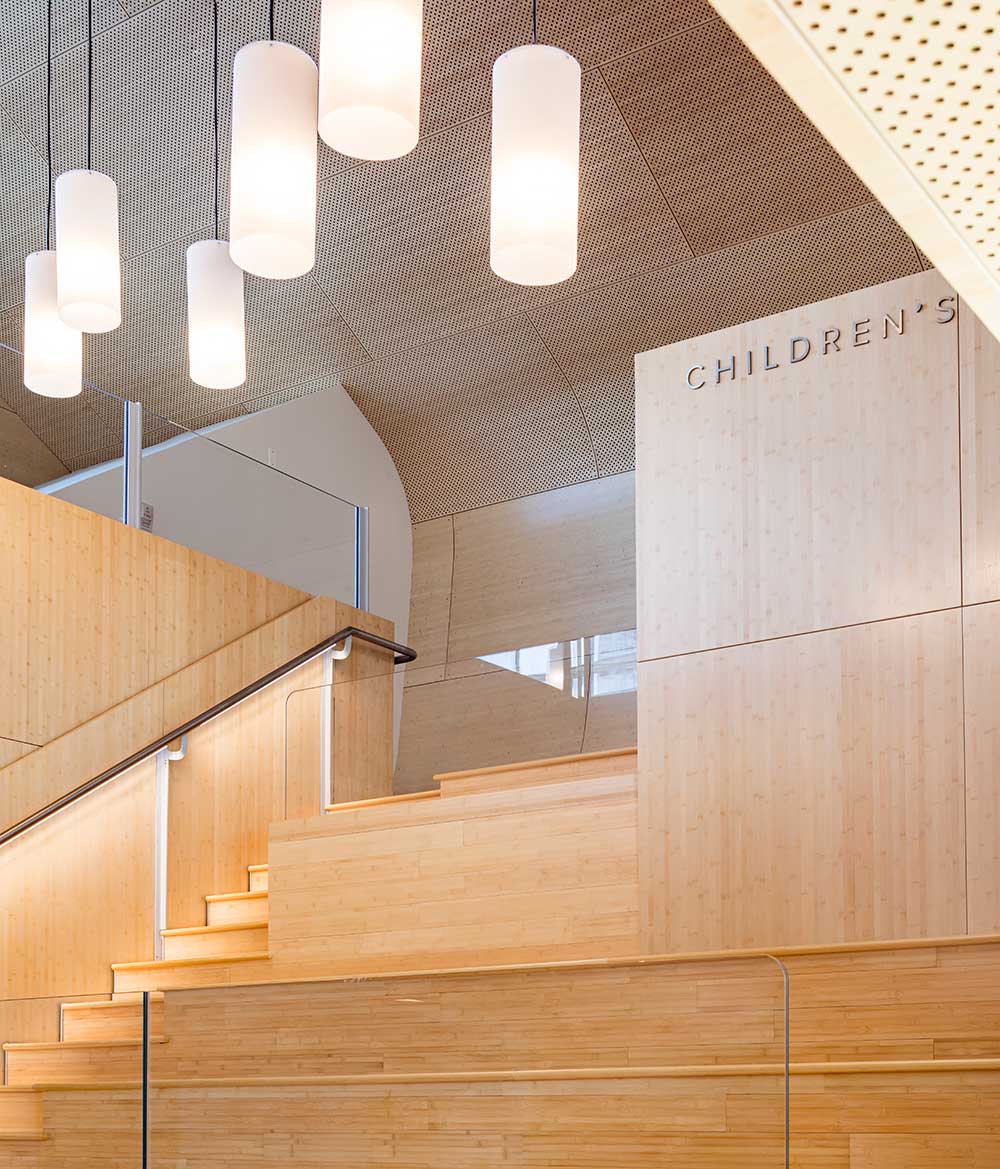
Almost a decade in the making, the library is something of a homecoming for Holl. Its design is very much a response to the city’s wider architectural dialogue, juxtaposing its current drive to combine spaces of mixed utility under the same roof (think the soon-to-be-redeveloped Inwood Library, Brooklyn's Sunset Park Library or Manhattan's 53rd Street Library, all of which feature residential areas in their designs). However, its design is not entirely traditional, contrasting conventional library tropes by rising vertically.
The result is a generation-spanning treasure trove of literary resources, elevating the city’s native bookworms to new heights with a view. Its distinct box-like structure is cast in concrete, with cuts in its aluminium-painted exterior producing sprawling panoramas across the city skyline, Long Island City waterfront and proximate green spaces.
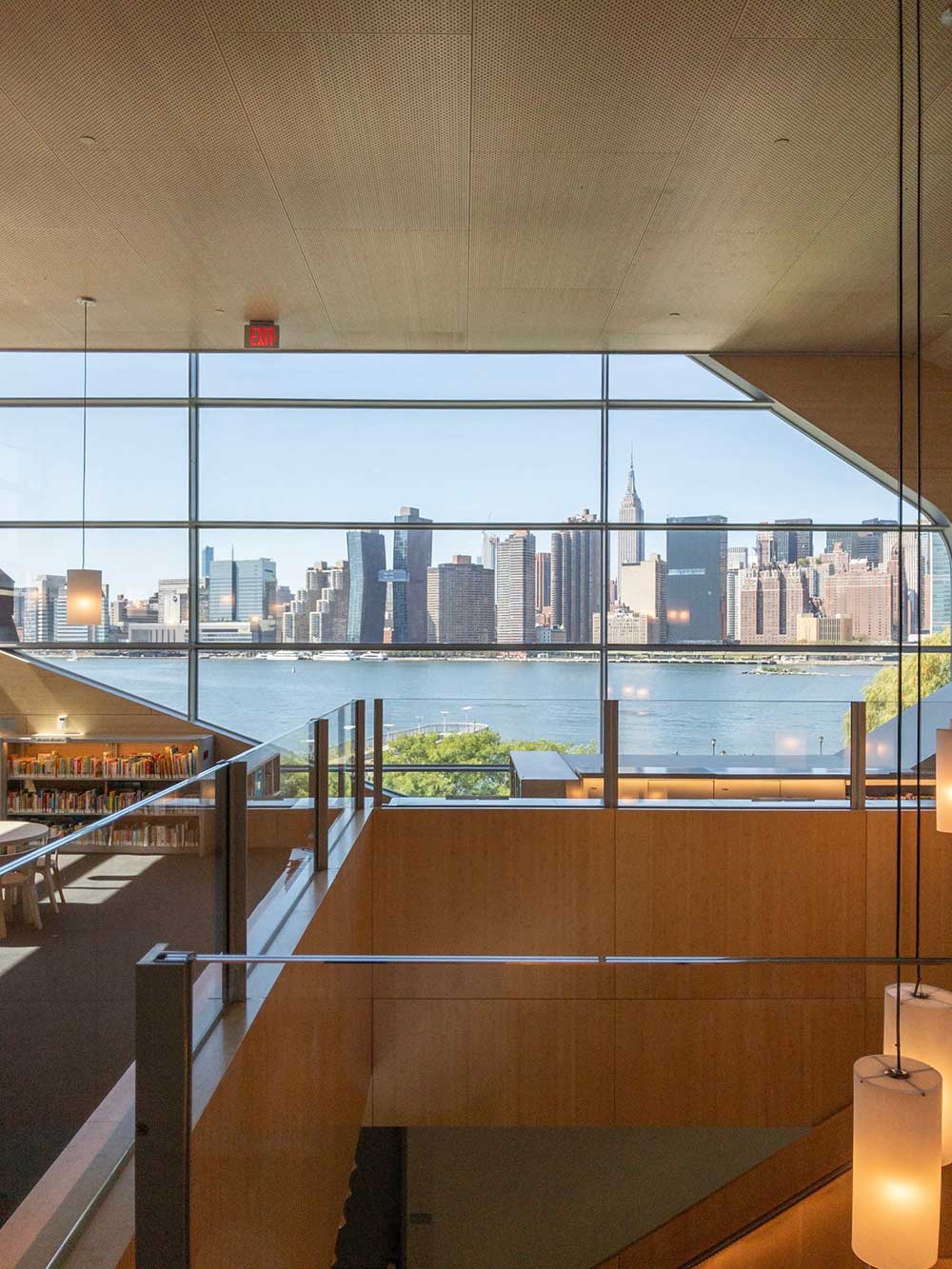
These exterior cuts generously welcome natural light, which lingers over a warm palette of bamboo. The bright wood curves and flows across the interior, providing independent study/reading desks, organising shelves, framing the diverse array of windows and closing off distinct spaces for children, adults and teenagers.
Holl doesn't forgo sustainability in his design, either. The 32,000 sq ft library is incredibly compact and energy-efficient, and is surrounded by a host of newly-created on-site green space. A reading garden immediately accessible at the library's east entrance is bordered by a small pavilion, flanked by colourful ginkgo trees, for example.
Holl hopes this striking addition to the waterfront, with its myriad generation-spanning offerings, will inspire readers to return and flick through a novel or two for decades to come. ‘It is an honour to imagine and realise this community library, a free open public building where people can interact across generations,’ states the architect. ‘We hope it is a gift to this great city and its future children.’
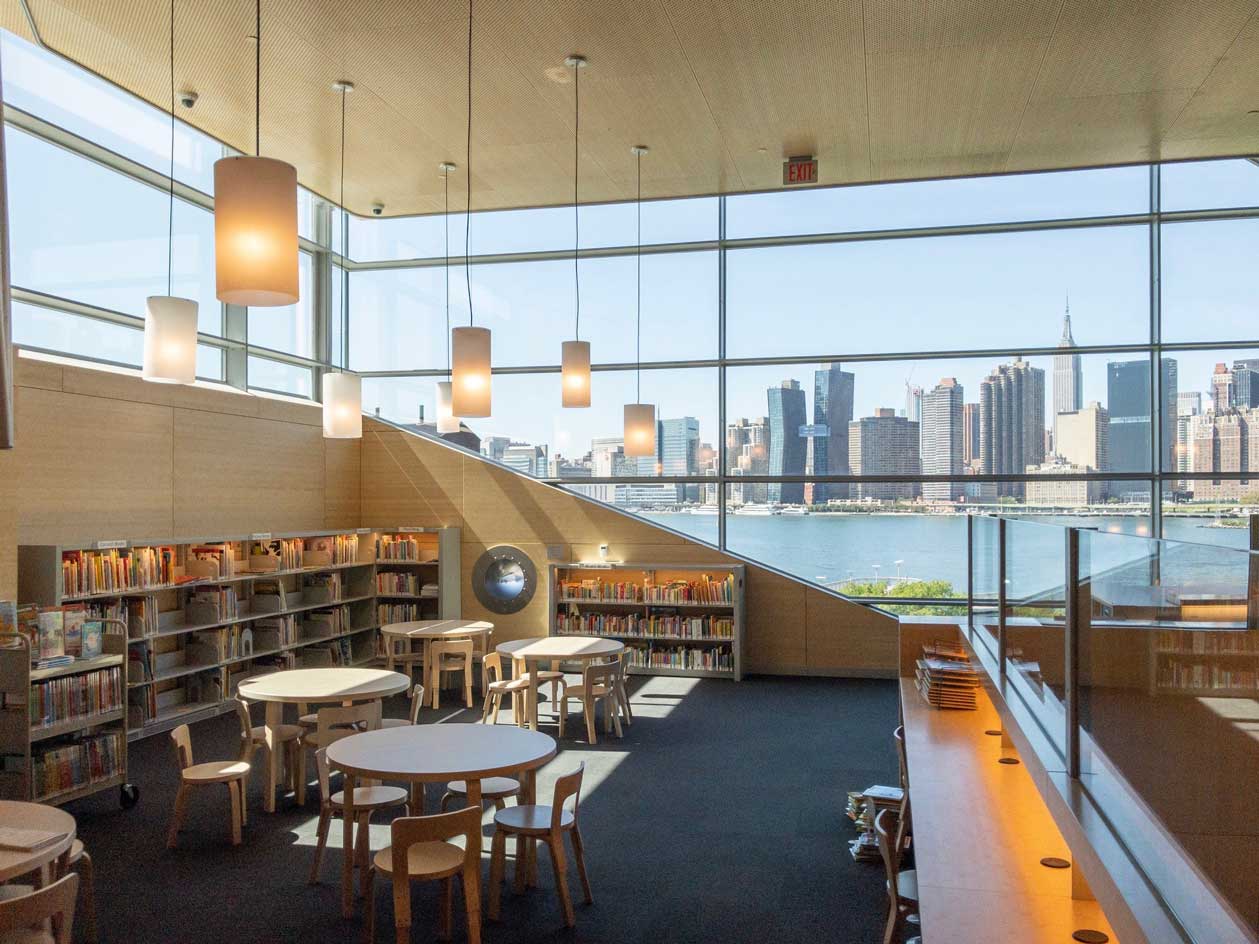
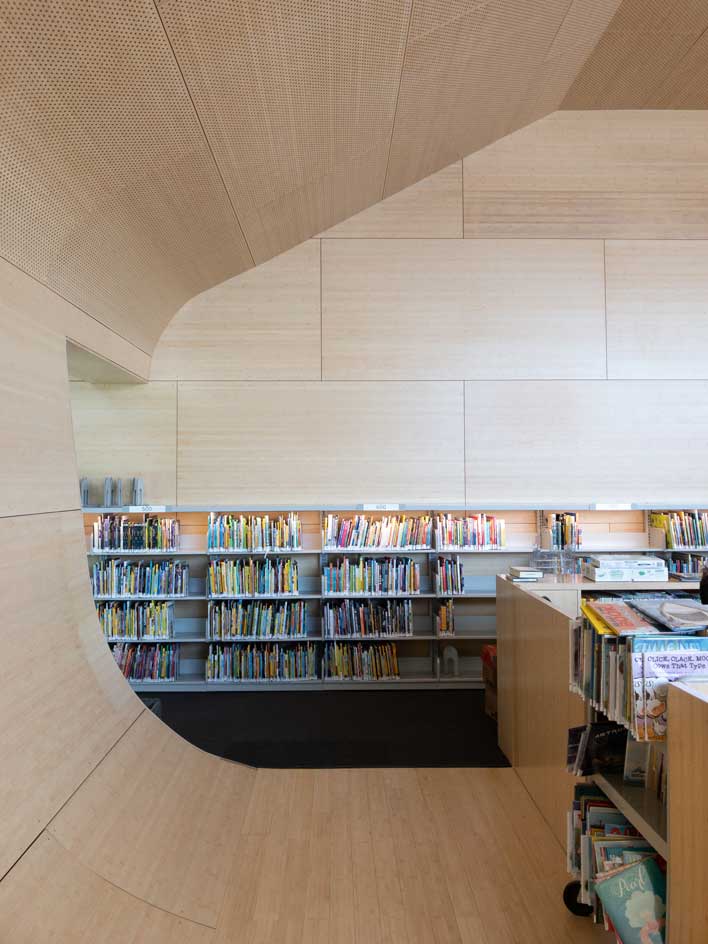
INFORMATION
Receive our daily digest of inspiration, escapism and design stories from around the world direct to your inbox.