Love shack: Patrick Seguin discovers Jean Prouvé’s Design Office in a sex club
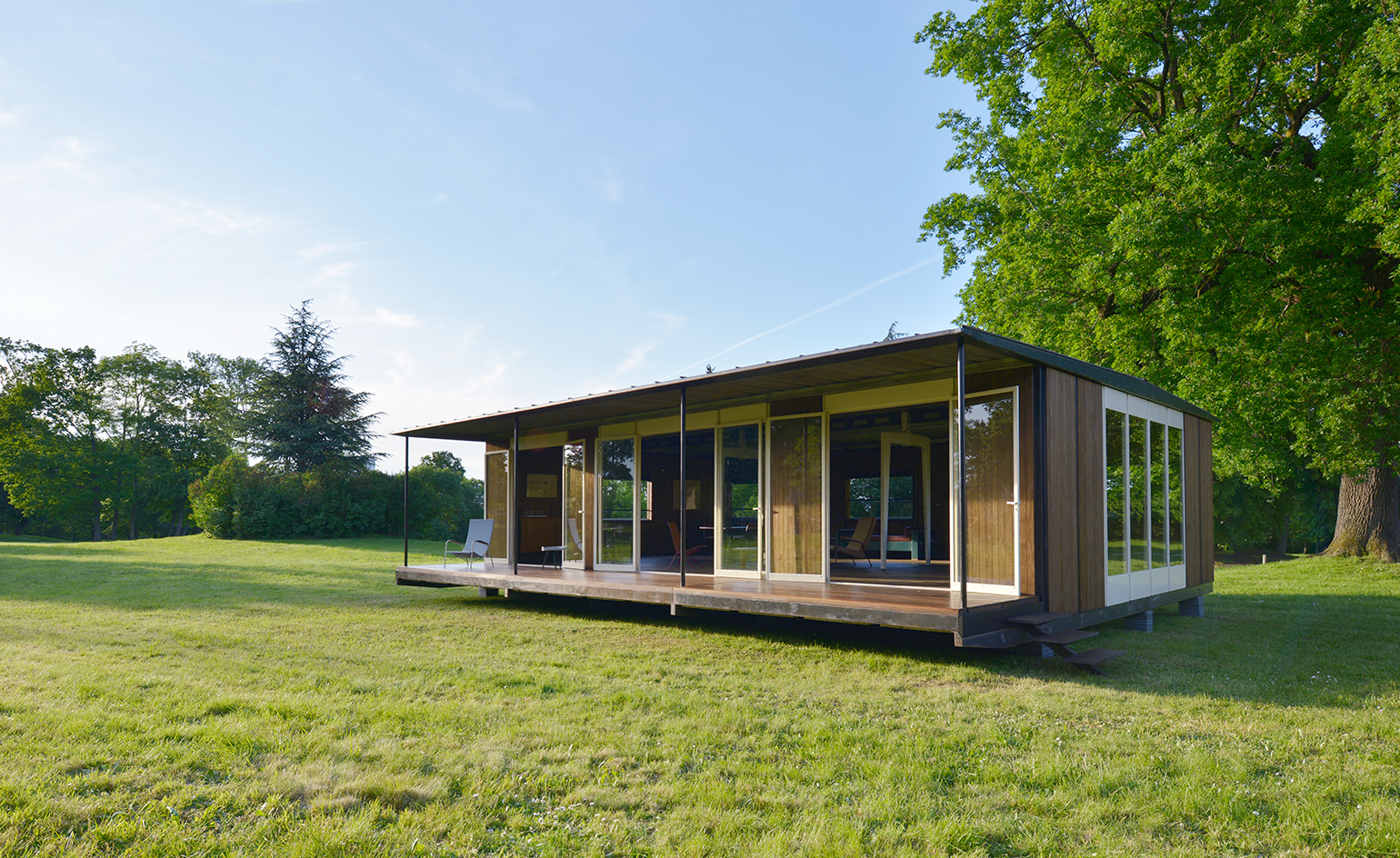
Receive our daily digest of inspiration, escapism and design stories from around the world direct to your inbox.
You are now subscribed
Your newsletter sign-up was successful
Want to add more newsletters?

Daily (Mon-Sun)
Daily Digest
Sign up for global news and reviews, a Wallpaper* take on architecture, design, art & culture, fashion & beauty, travel, tech, watches & jewellery and more.

Monthly, coming soon
The Rundown
A design-minded take on the world of style from Wallpaper* fashion features editor Jack Moss, from global runway shows to insider news and emerging trends.

Monthly, coming soon
The Design File
A closer look at the people and places shaping design, from inspiring interiors to exceptional products, in an expert edit by Wallpaper* global design director Hugo Macdonald.
Until recently, in an industrial suburb of the French city of Nancy, a crowd of swingers held nightly orgies in a club called Le Bounty, unaware the building was a masterpiece of 20th-century architecture. Likewise, the great modernist Jean Prouvé probably never imagined that his Design Office in Maxéville would one day become a 'complexe de détente.'
One of the few people who had long wondered about the fate of this building was Patrick Seguin, the French design dealer who owns the world’s largest collection of Prouvé architecture – 23 houses. Seguin knew the Maxéville Design Office might still exist. He had driven by the original site where it had stood. And he had seen Le Bounty without realising that it was indeed the Prouvé structure – for it was now covered in blue aluminium siding and stuck on top of another building. Unrecognisable, it was hiding in plain sight.
But a few years ago, on a tip, Seguin decided to take a closer look. After contacting the building’s owner, he visited Le Bounty during the day. Ignoring the mirrored disco ball, the false ceiling, the leather club chairs and chequered curtains, Seguin zeroed in on two floor-to-ceiling arches covered in yellow wood. They looked boxier and less graceful than the portal frames Prouvé used as the backbone of his famous demountable houses – but still, Seguin says, 'I knew right away.'
He asked the building’s owner for permission to probe the structure and see 'what was under the carapace.' His team went around the building, drilling holes in the cladding, carefully investigating. 'We were surprised,' says Seguin. 'The whole building was there.' (Though two wall panels had been repurposed as a bar counter.) Not only that, the aluminium had actually protected it over the years. In 2014, Seguin bought it and moved it to one of his warehouses in Nancy.
A major centre for art nouveau, Nancy was also the birthplace of Prouvé, a metalworker and humanist who pioneered the use of folded sheet metal for furniture and architecture. In the 1940s, responding to France’s need for new housing after the war, he developed an ingenious system for prefabricated houses that could be assembled by two people in as little as a day. They were never mass-produced on the scale that Prouvé envisioned, and precious few have survived.
The Maxéville Design Office, which he realised in 1948, was unique. It used the same basic design as Prouvé's 8m x 12m Métropole House, with two load-bearing portal frames and an open interior plan. The addition of a deck and awning enlarged the surface area to 10m x 12m and made the gable roof asymmetrical, 6m long on one side and 4m on the other. Another particularity was the absence of aluminium – Prouvé used only steel for the frame and interchangeable pine panels for the walls. Bay windows in front allowed for plenty of natural light.
Ateliers Jean Prouvé had moved to Maxéville in 1947, installing this house as its design office in 1952. 'The office was a hive of activity,' says Seguin. 'All the decisions around design, creation, architecture, engineering and furniture were made here.' But the experience was relatively short-lived; when the company’s majority shareholder laid off 30 people in 1953, Prouvé disapproved and walked away. The factory was demolished, but the office survived, becoming a restaurant, a plumber’s office and, finally, Le Bounty.
This June at Design Miami/Basel, Seguin will unveil the Maxéville Design Office to the public for the first time, lovingly restored down to the last screw. Back in spring, a visit to Seguin’s warehouse revealed the house under renovation, a meticulous undertaking. Stripped down to its bones, nothing remained of the indignities it had faced as Le Bounty, aside from the name, which Seguin’s team affectionately adopted. The metal skeleton remained in excellent shape, the two portal frames in eggshell-white folded steel, the steel roof a champagne grey. The original pine panels, in poorer condition, were being replaced.
The structure had been the upper floor of a two-storey building. Seguin removed the bottom storey (which had no architectural interest) and wanted to be able to transport and reassemble the house anywhere. He had already faced this challenge with another Prouvé building, Ferembal, originally placed above a garage. For Ferembal, Seguin hired his friend, the Pritzker Prize-winning architect Jean Nouvel, to design a portable base. Nouvel’s response was an arrangement of blocks made from layered sheets of Ductal high-performance concrete that screwed to the steel grid under the floor. By adding or removing layers, builders could adapt the house to any terrain.
Nouvel’s regular collaborator, HW Architecture, has used the same system for the Maxéville Design Office – 12 layered Ductal blocks holding the frame up off the ground. Beyond this, its task was to return the house as closely as possible to its original state. Any changes were minor, such as expanding the entrance from one door to two. The architect overseeing the project, Jean-François Bourdet, finds he is constantly impressed by Prouvé's details: 'an extreme functionality that results in magnificent design.'
Prouvé had fallen out of fashion when Seguin first started dealing in design, in the late 1980s. Now his houses sell for millions. But putting Prouvé in the spotlight has always been a passion for Seguin as much as a business. He publicly exhibited two houses in the Tuileries Garden. He collaborated with Larry Gagosian to show Prouvé architecture alongside Calder mobiles and Chamberlain sculptures. Recently, he invited another Pritzker Prize laureate, Richard Rogers, to adapt a Prouvé house (W*196). He donated the 1969 Filling Station to this year’s AmfAR auction at Cannes, and has sold Prouvé structures to the world’s most discerning collectors; they now serve as everything from Azzedine Alaïa’s bedroom to a Korean tea house.
Whether or not the structures are fulfilling their original purpose, one thing is certain: Seguin has saved many from oblivion – or worse. 'The idea is to give them another destiny,' he says. 'We are giving them a second chance, a second life.'
As originally featured in the July 2016 issue of Wallpaper* (W*208)
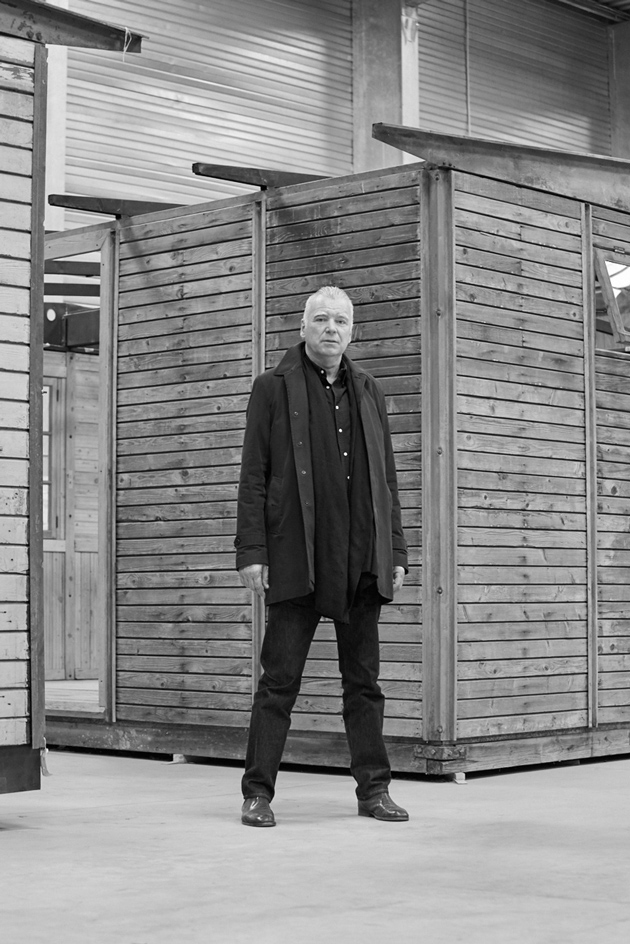
Patrick Seguin at his warehouse in Nancy, beside some of his Prouvé structures. His collection now numbers 23
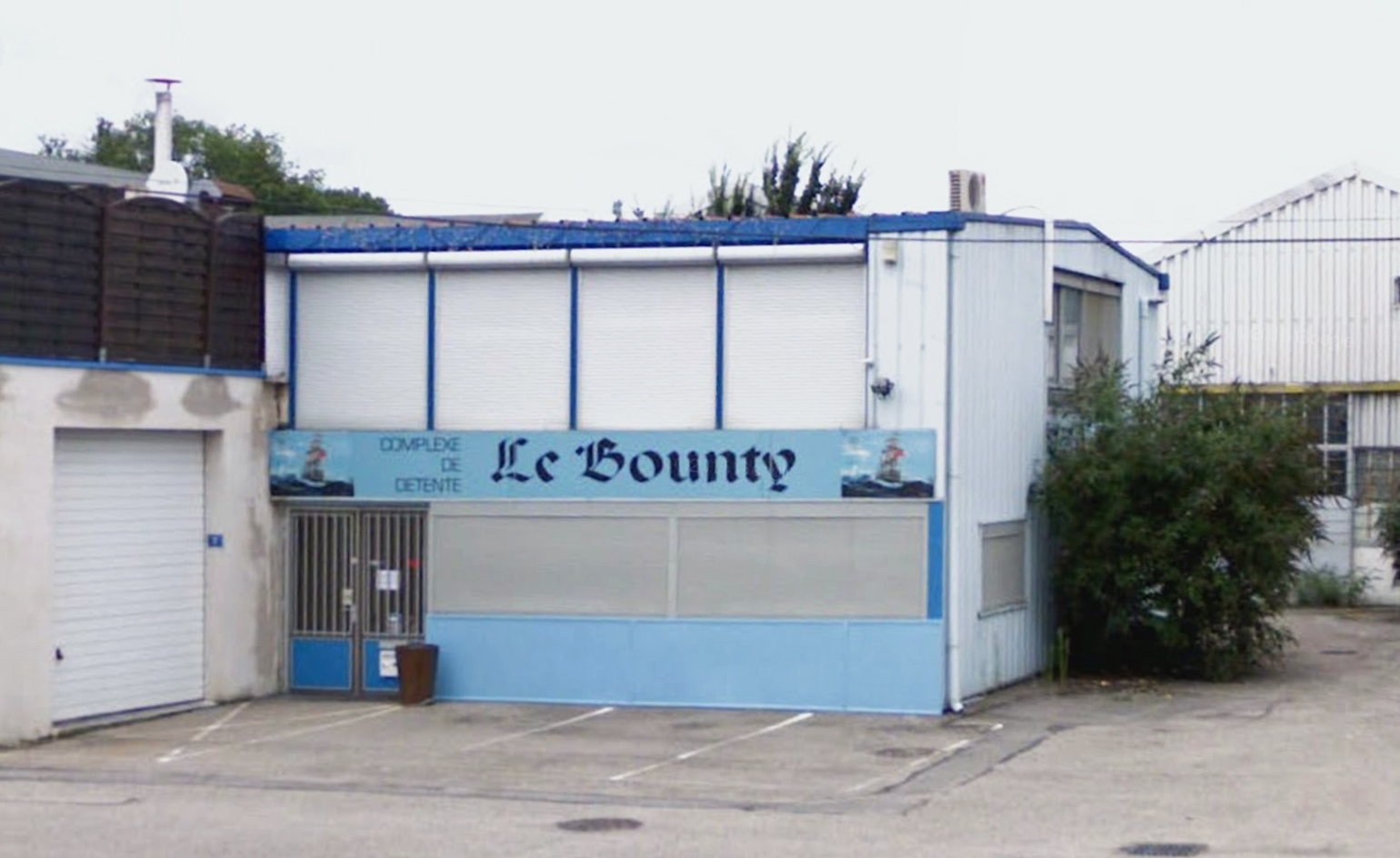
Seguin knew the Maxéville Design Office might still exist. He had driven by the original site where it had stood. And he had seen Le Bounty without realising that it was indeed the Prouvé structure – for it was now covered in blue aluminium siding and stuck on top of another building. Archive photography courtesy Galerie Patrick Seguin
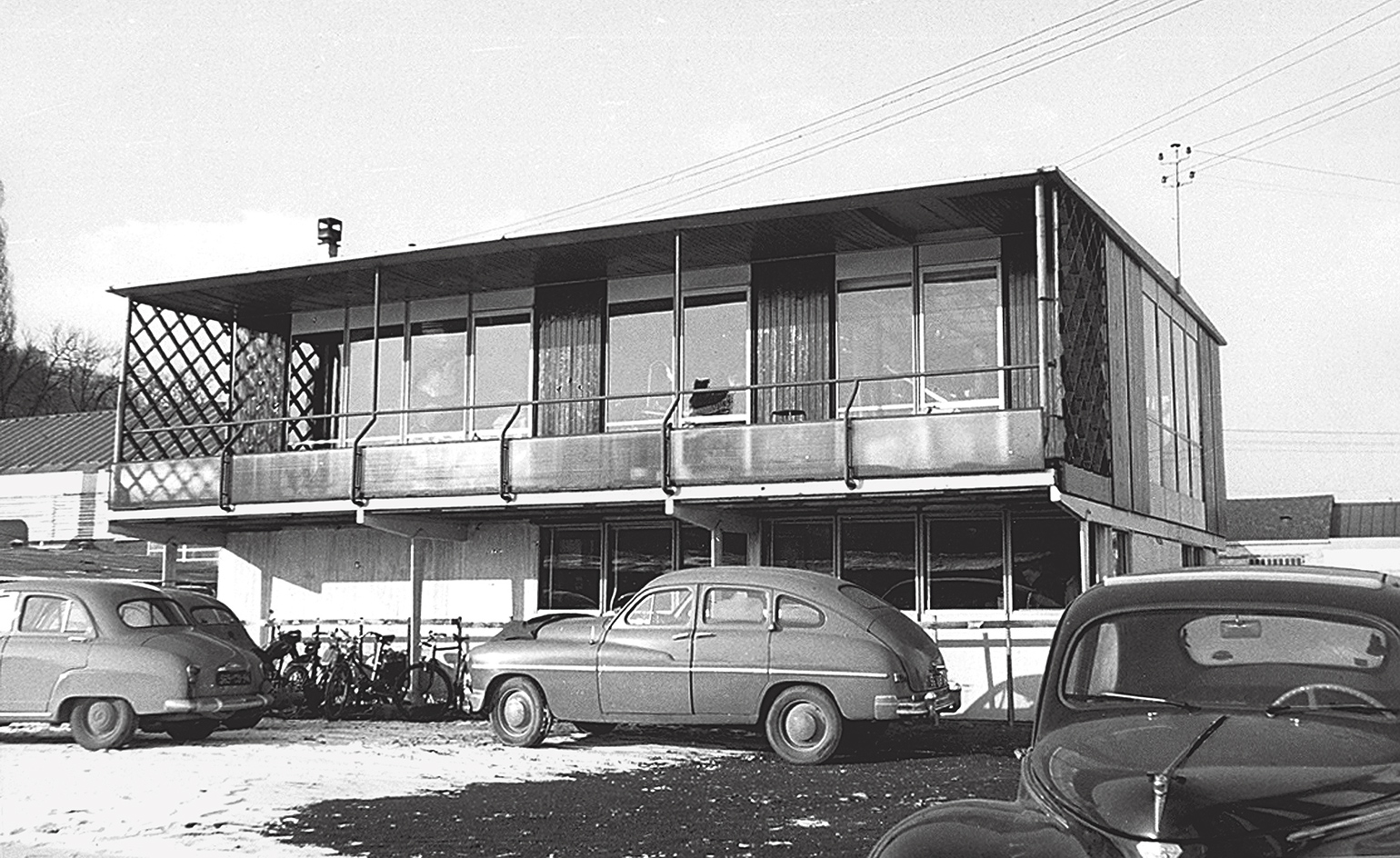
Unrecognisable, it was hiding in plain sight. Archive photography courtesy Galerie Patrick Seguin
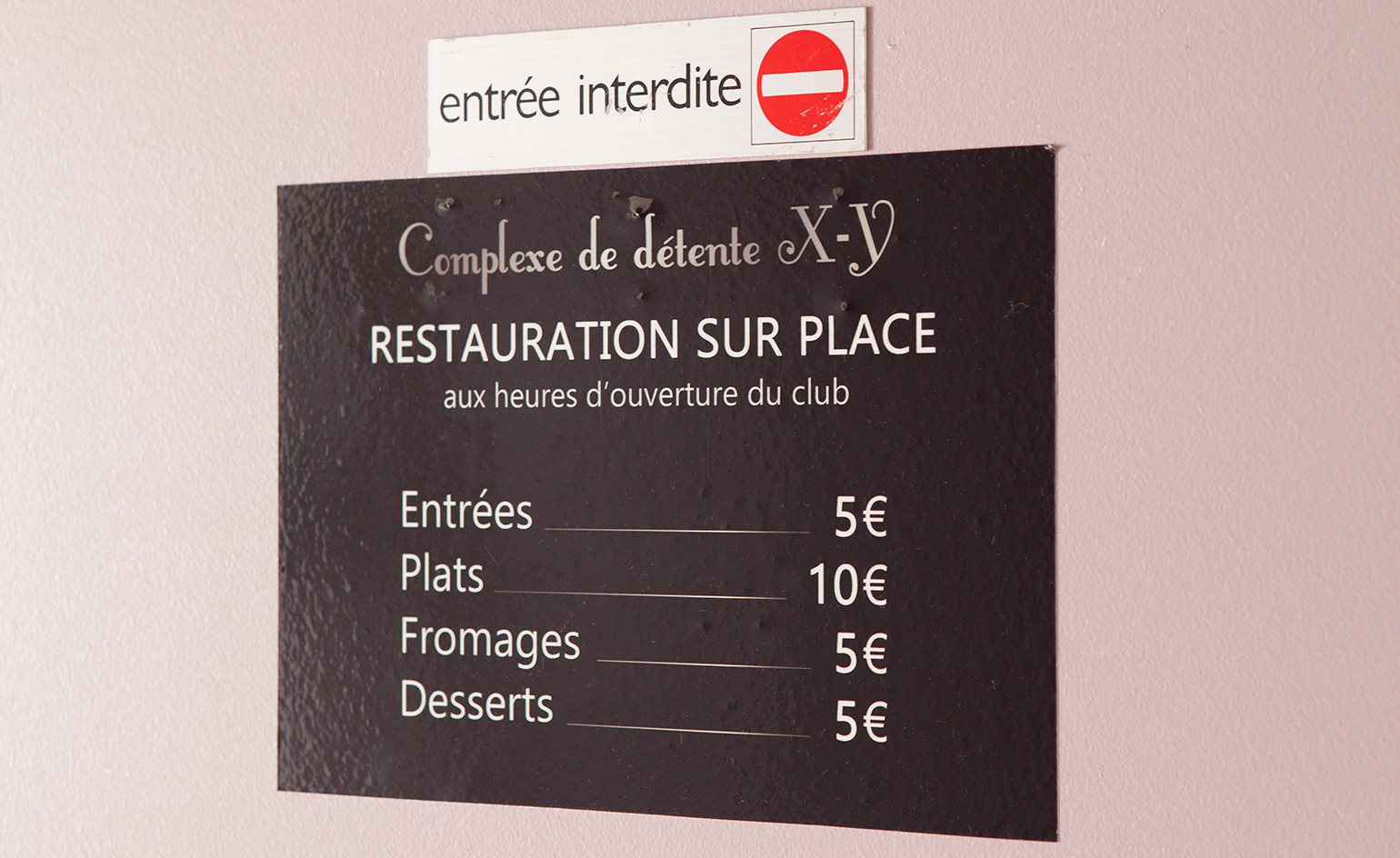
Seguin documented how he discovered the Design Office, as the sex club Le Bounty, before having it restored to its former glory. Archive photography courtesy Galerie Patrick Seguin
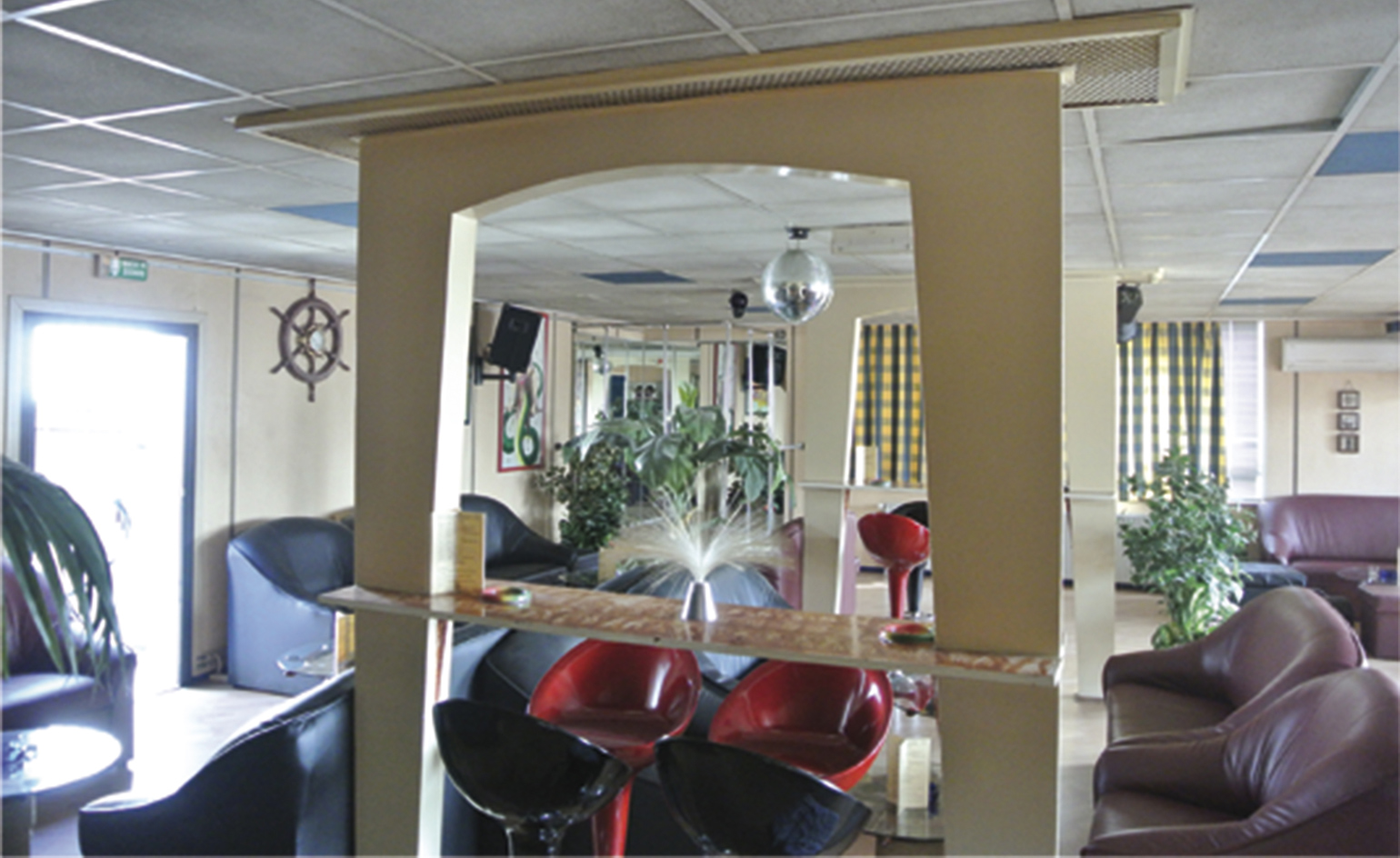
Prouvé's Maxéville Design Office, prior to renovation. Archive photography courtesy Galerie Patrick Seguin
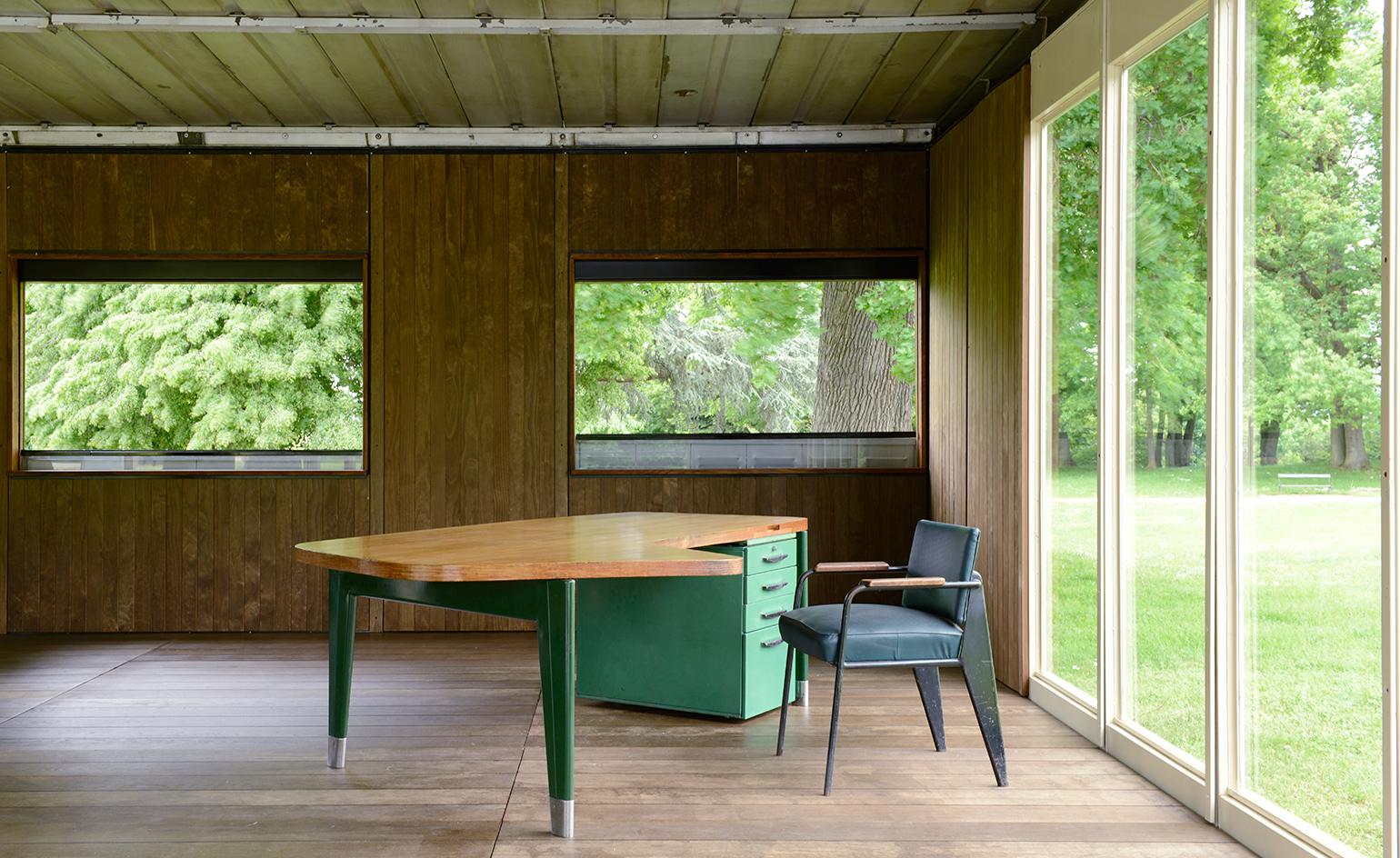
The office interior, restored to its former glory, furnished with Prouvé's 'Bureau Présidence' and 'Fauteuil Direction' chair. Courtesy Galerie Patrick Seguin
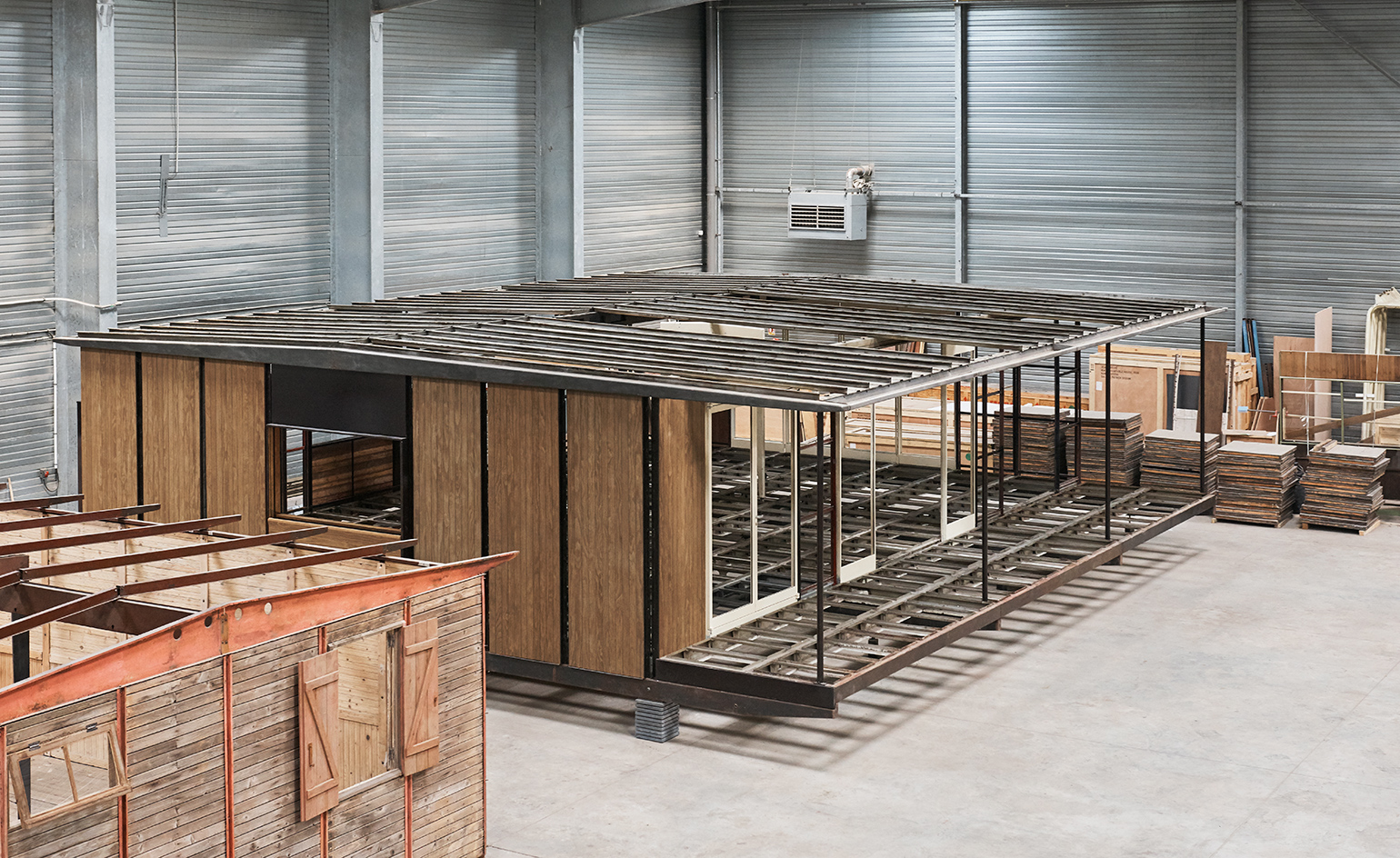
The Design Office while undergoing restoration at Seguin’s warehouse in Nancy
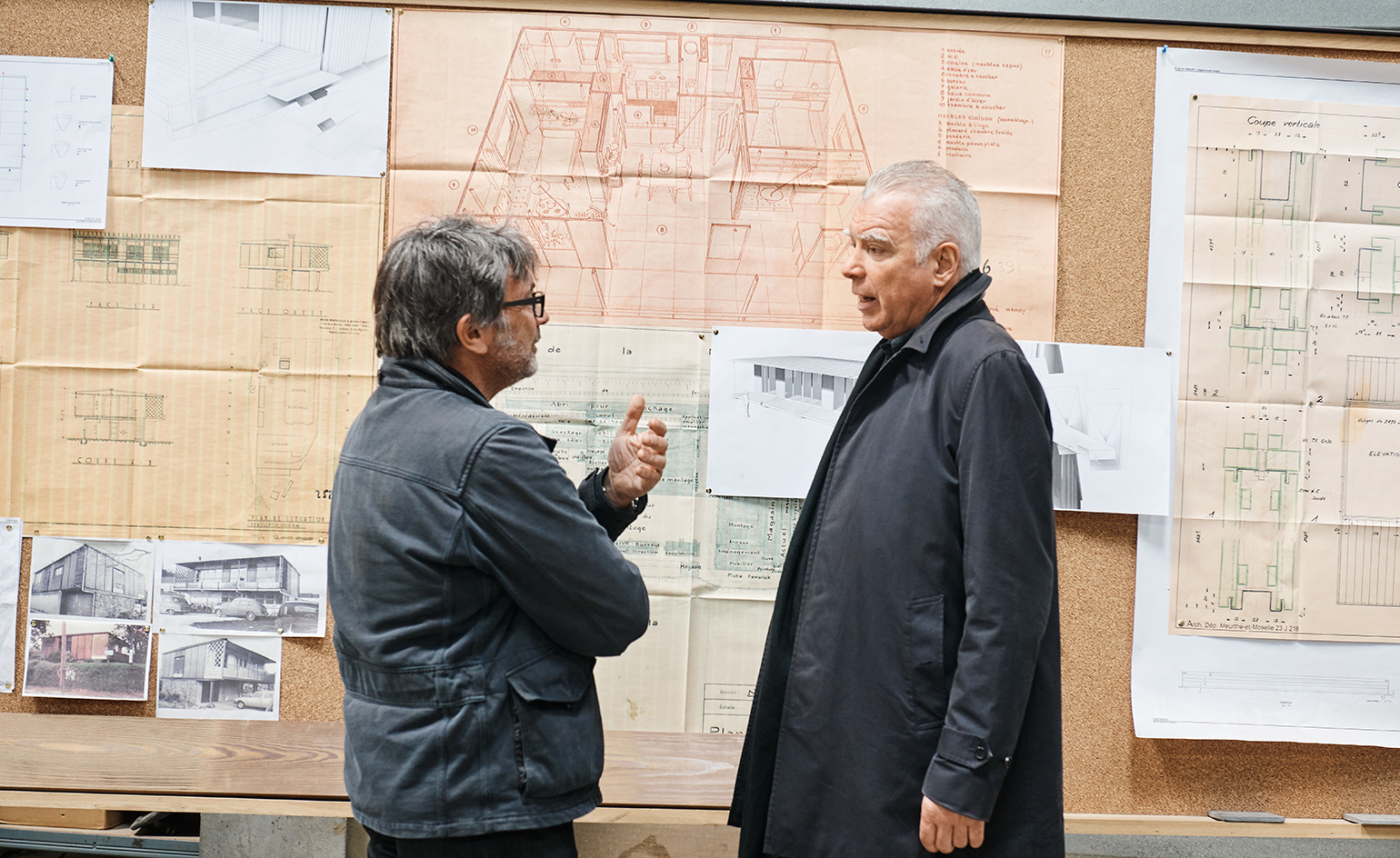
Architect Jean-François Bourdet (left) and Seguin (right) and discuss the project in front of the plans. With thanks to Musée de l’Histoire du Fer, Domaine du Château de Montaigu, Communauté Urbaine du Grand Nancy
INFORMATION
Design Miami/Basel runs from 14 – 19 June. For more information, visit Patrick Seguin’s website
Photography: Benjamin Schmuck
Receive our daily digest of inspiration, escapism and design stories from around the world direct to your inbox.
Amy Serafin, Wallpaper’s Paris editor, has 20 years of experience as a journalist and editor in print, online, television, and radio. She is editor in chief of Impact Journalism Day, and Solutions & Co, and former editor in chief of Where Paris. She has covered culture and the arts for The New York Times and National Public Radio, business and technology for Fortune and SmartPlanet, art, architecture and design for Wallpaper*, food and fashion for the Associated Press, and has also written about humanitarian issues for international organisations.