This home's sculptural, luxurious minimalism is inspired by water
A new home, Horizon Flinders by Mim Design and BH Architects, bridges calm minimalism, sculptural gestures and luxurious materials

Peter Clarke - Photography
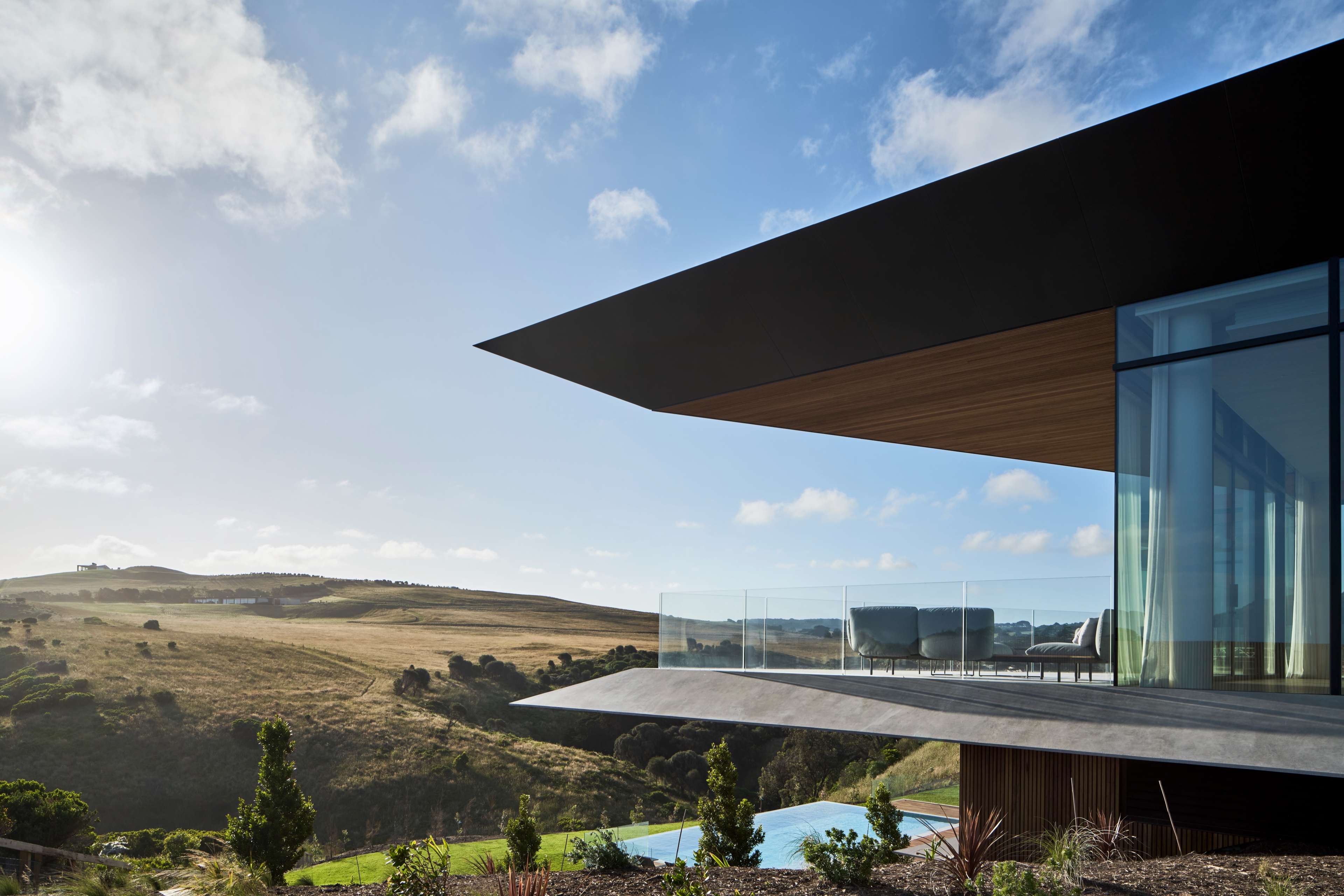
Receive our daily digest of inspiration, escapism and design stories from around the world direct to your inbox.
You are now subscribed
Your newsletter sign-up was successful
Want to add more newsletters?

Daily (Mon-Sun)
Daily Digest
Sign up for global news and reviews, a Wallpaper* take on architecture, design, art & culture, fashion & beauty, travel, tech, watches & jewellery and more.

Monthly, coming soon
The Rundown
A design-minded take on the world of style from Wallpaper* fashion features editor Jack Moss, from global runway shows to insider news and emerging trends.

Monthly, coming soon
The Design File
A closer look at the people and places shaping design, from inspiring interiors to exceptional products, in an expert edit by Wallpaper* global design director Hugo Macdonald.
Luxurious minimalism meets sculptural ambition in this newly designed house in Victoria’s Mornington Peninsula, Australia. Horizon Flinders is piece of modern residential architecture created by Australian studio BH Architects with interiors immaculately composed by design expert Mim Design. The result? A space filled with quality materials, serene tones and minimalist architecture that elevates the design into a truly bespoke abode. Add to this a series of far-reaching, striking landscape views, and what we have is a bad case of house envy.
The generous structure had to feel spacious and comfortable, but also intimate and warm. The design approach ‘skillfully balances the boldness and solidity of the building by maintaining openness and gently articulating subtle shifts in mood and atmosphere as one traverses the home’, says the team at Mim Design, headed by principal and founder Miriam Fanning.
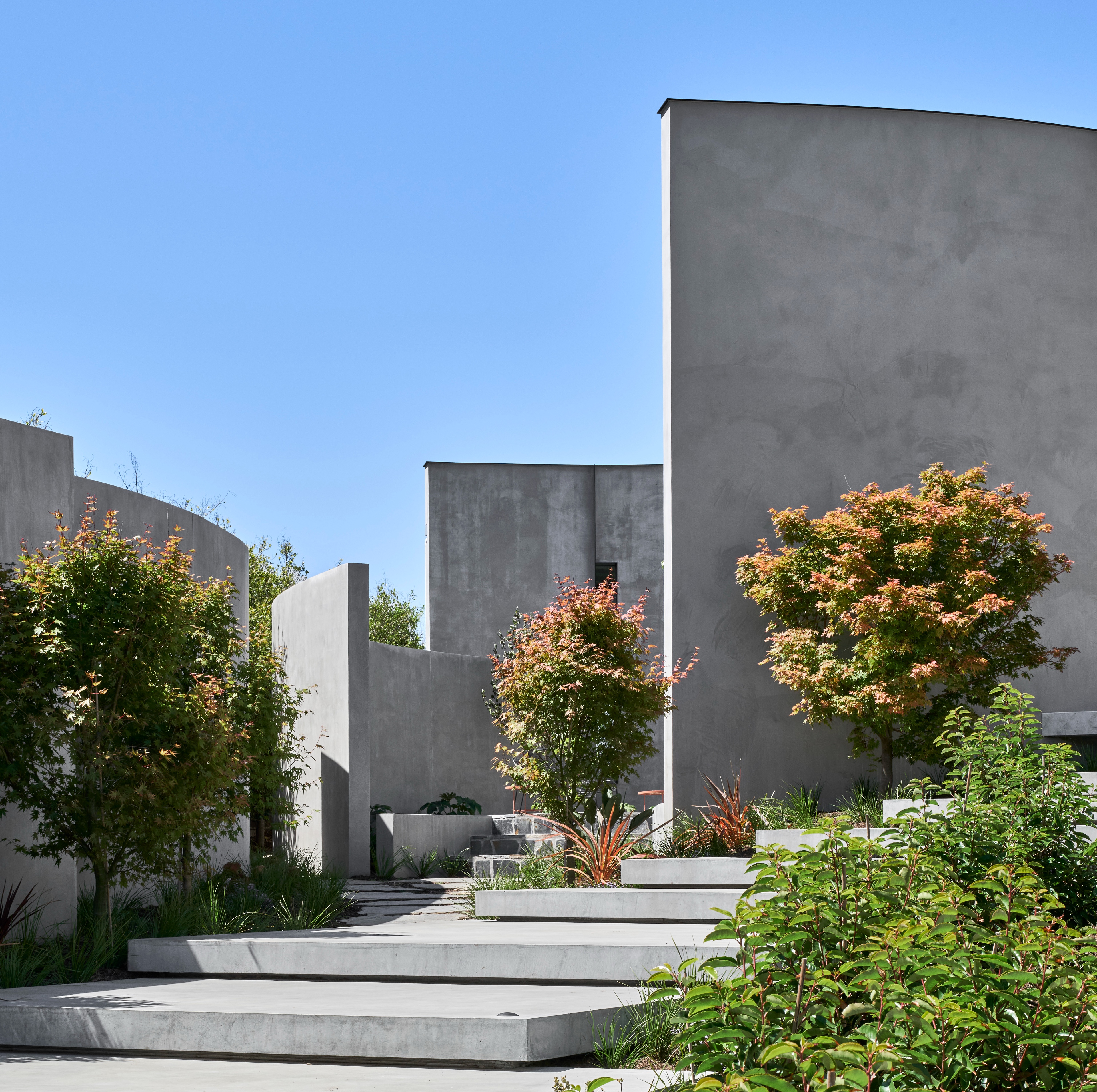
Conceptually, the luxurious minimalism of the interior design is a ‘visual response to the natural forms of the ocean views', the designers continue to explain. Waves, ripples, sea foam and a sense of gentle dynamism prevail throughout. Crisp, white surfaces, luxurious marble and stone, smooth concrete and bespoke joinery make for a refined interior, moulded around those principles.
All rooms make the most of the panoramic views of the landscape, although the living spaces feel more open and at one with the expansive natural views through swathes of glazing. At the same time, more private areas, such as the master bedroom, are also orientated towards the vistas, nodding to an immersive viewing platform or a private retreat that invites contemplation and relaxation. A range of additional spaces, such as a wellness gym and sauna centre, and a wine room, underline the sense of luxury this home exudes.
‘The strong, yet sympathetic approach balances opulence and restraint, allowing moments for occupants to breathe and take in the astonishing views and interior details,' says the design team. ‘An enduring, bespoke approach is visible from Horizon Flinders’ large, sculptural gestures down to the finest details of the project, reaffirming Mim Design’s ability to deliver unique, authentic responses at every level.'
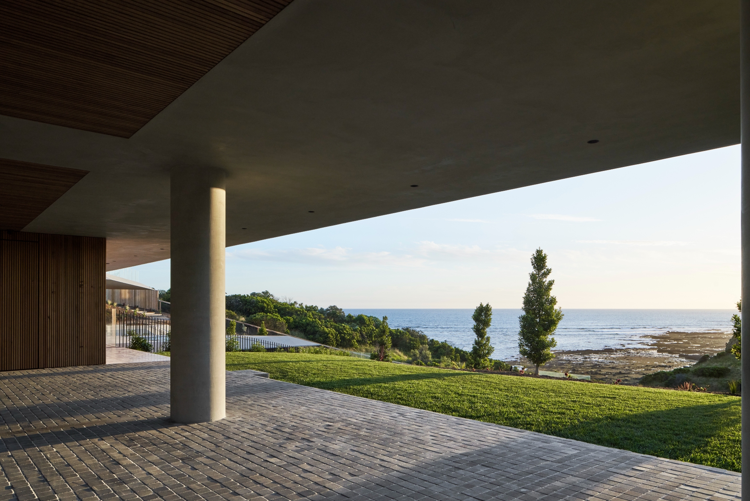
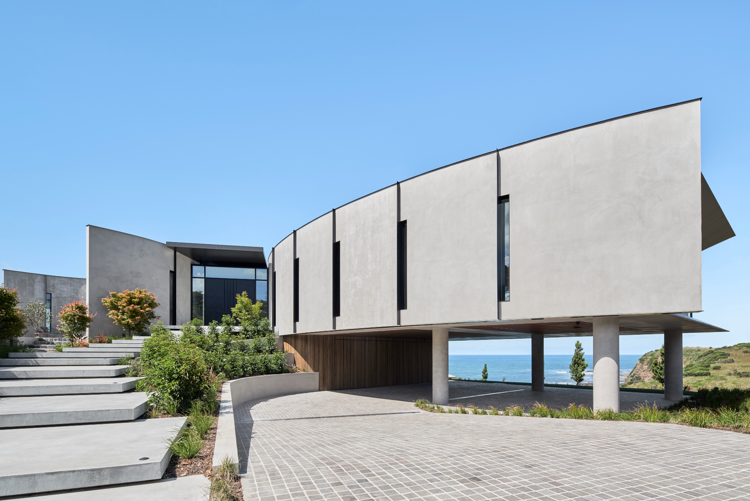
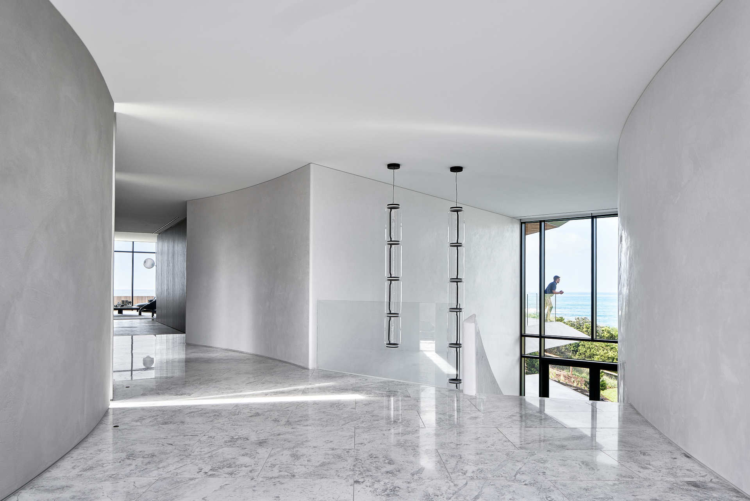
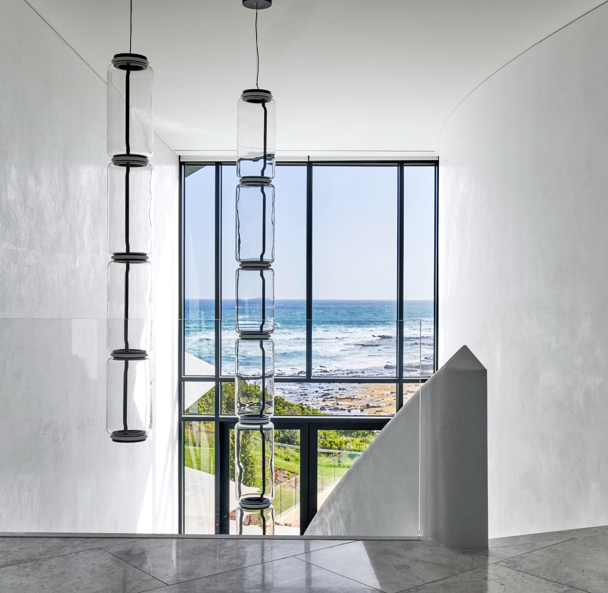
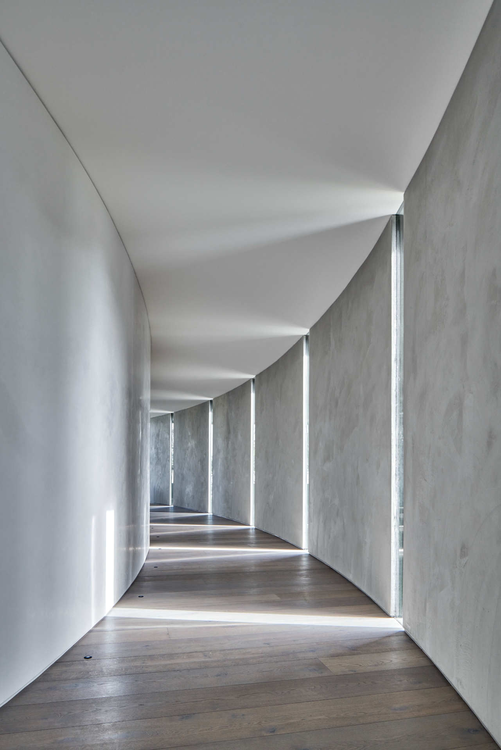
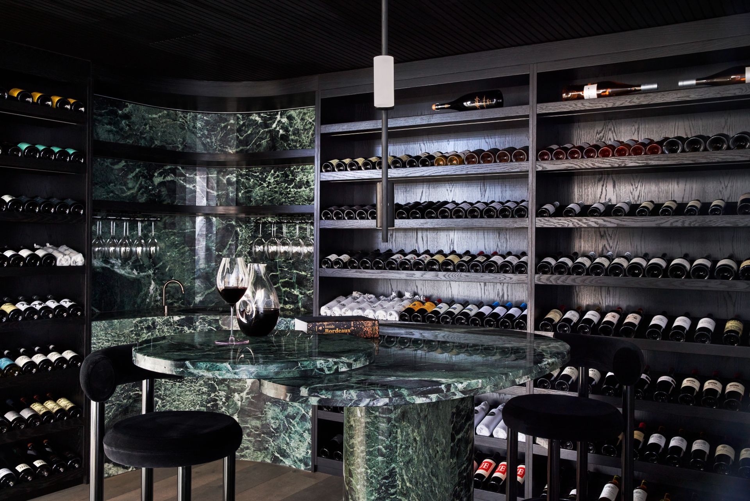
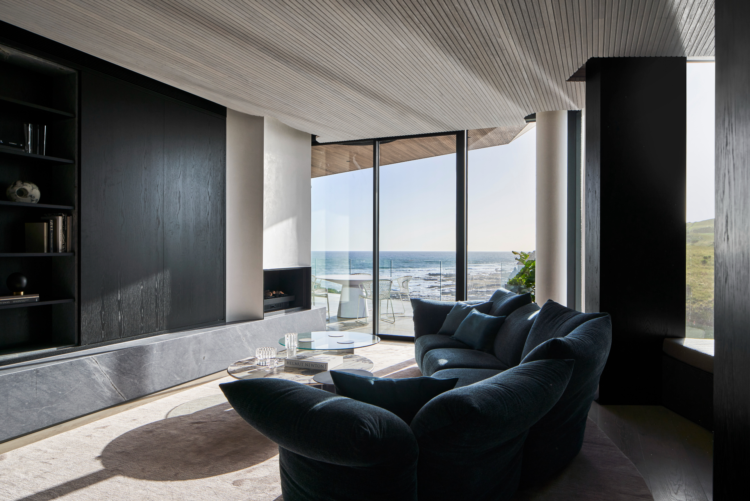
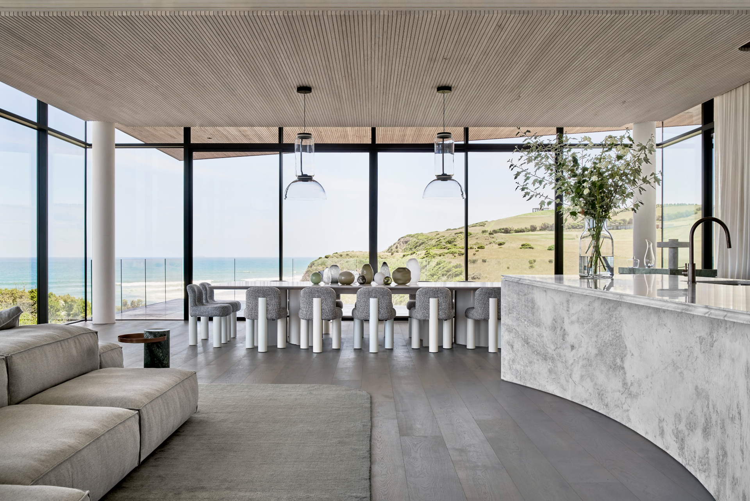
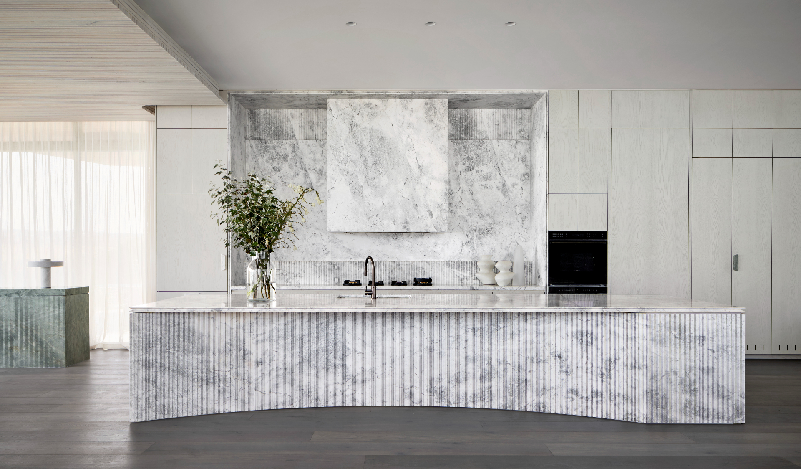
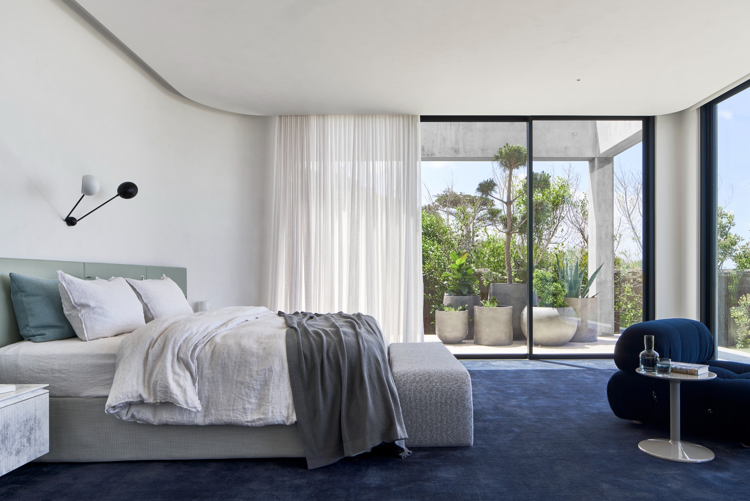
INFORMATION
mimdesign.com.au
Receive our daily digest of inspiration, escapism and design stories from around the world direct to your inbox.
Ellie Stathaki is the Architecture & Environment Director at Wallpaper*. She trained as an architect at the Aristotle University of Thessaloniki in Greece and studied architectural history at the Bartlett in London. Now an established journalist, she has been a member of the Wallpaper* team since 2006, visiting buildings across the globe and interviewing leading architects such as Tadao Ando and Rem Koolhaas. Ellie has also taken part in judging panels, moderated events, curated shows and contributed in books, such as The Contemporary House (Thames & Hudson, 2018), Glenn Sestig Architecture Diary (2020) and House London (2022).
