Desert home strikes a balance between modernism and nature
High Desert Retreat by Aidlin Darling Design is a desert home that negotiates crisp modernism and clean geometries within an arid, natural setting
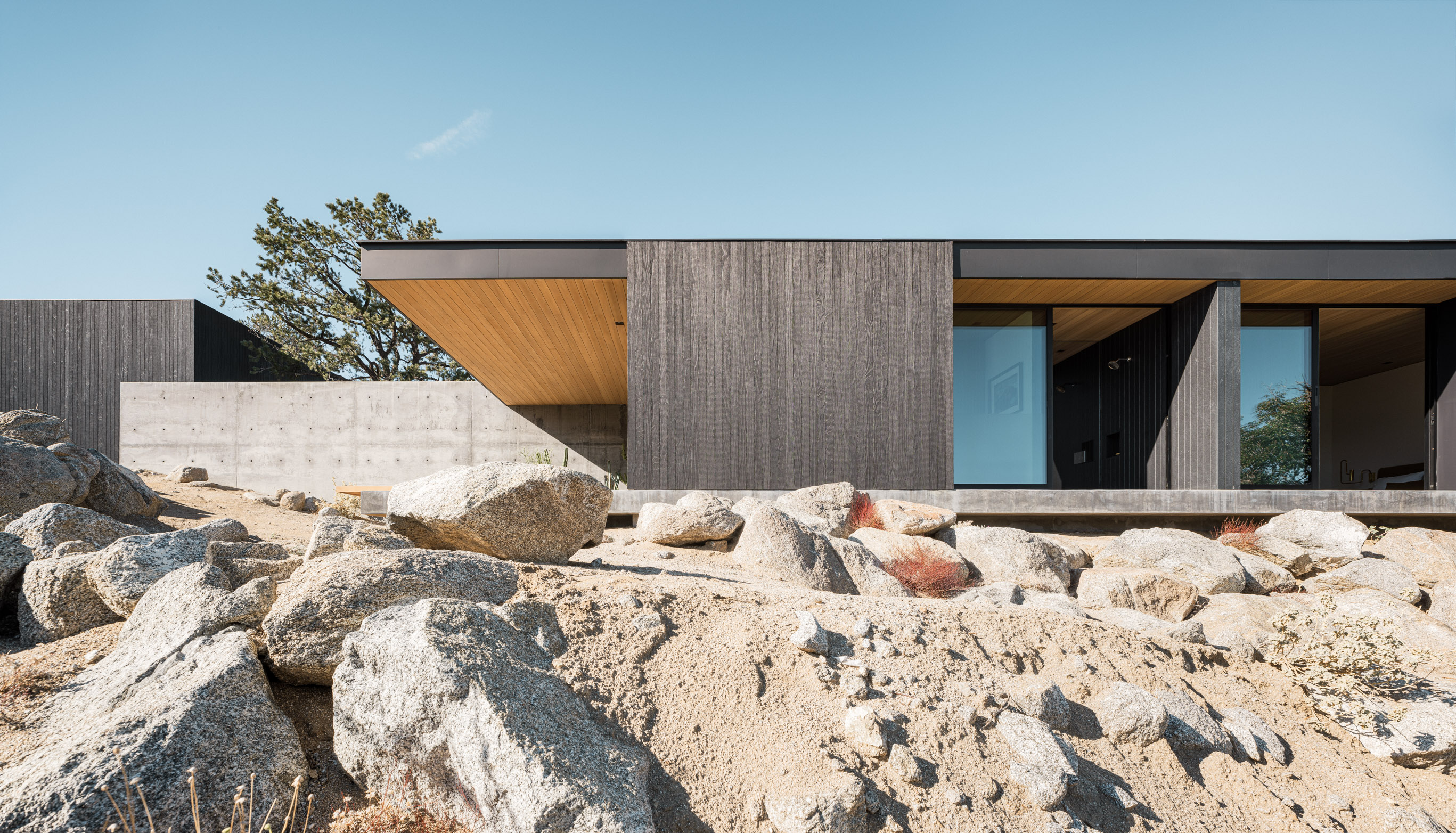
In designing this desert home, its author, American architecture studio Aidlin Darling Design, had to negotiate a tricky balance. The architects wanted to create a crisp, sharp and modern home for their clients – a couple who wanted to escape the clutter and noise of urban life – but they also wanted their design to remain discreet and respectful to the nature of the site, a rocky desert plateau outside Palm Desert, California. The result is High Desert Retreat, a house that initiates a dialogue with its surroundings, as it sits, unmistakably contemporary but also cosily and organically nestled, within a constellation of boulders.
The location is striking, bringing together proximity to the City of Angels (and its rich tradition of modernist architecture and Los Angeles houses) and Palm Springs (with its well known Modernism Week and its wealth of architectural attractions); a warm California climate; and a natural context filled with dramatic outcrops and desert plant- and wildlife. Honouring this precious setting, the clients' brief was simple, the architects recall: ‘[We had to] create a modest home that didn’t remove a single pinyon tree, embraced the rustic desert climate, and framed the always changing vistas from within.'
Desert home designed to honour its setting
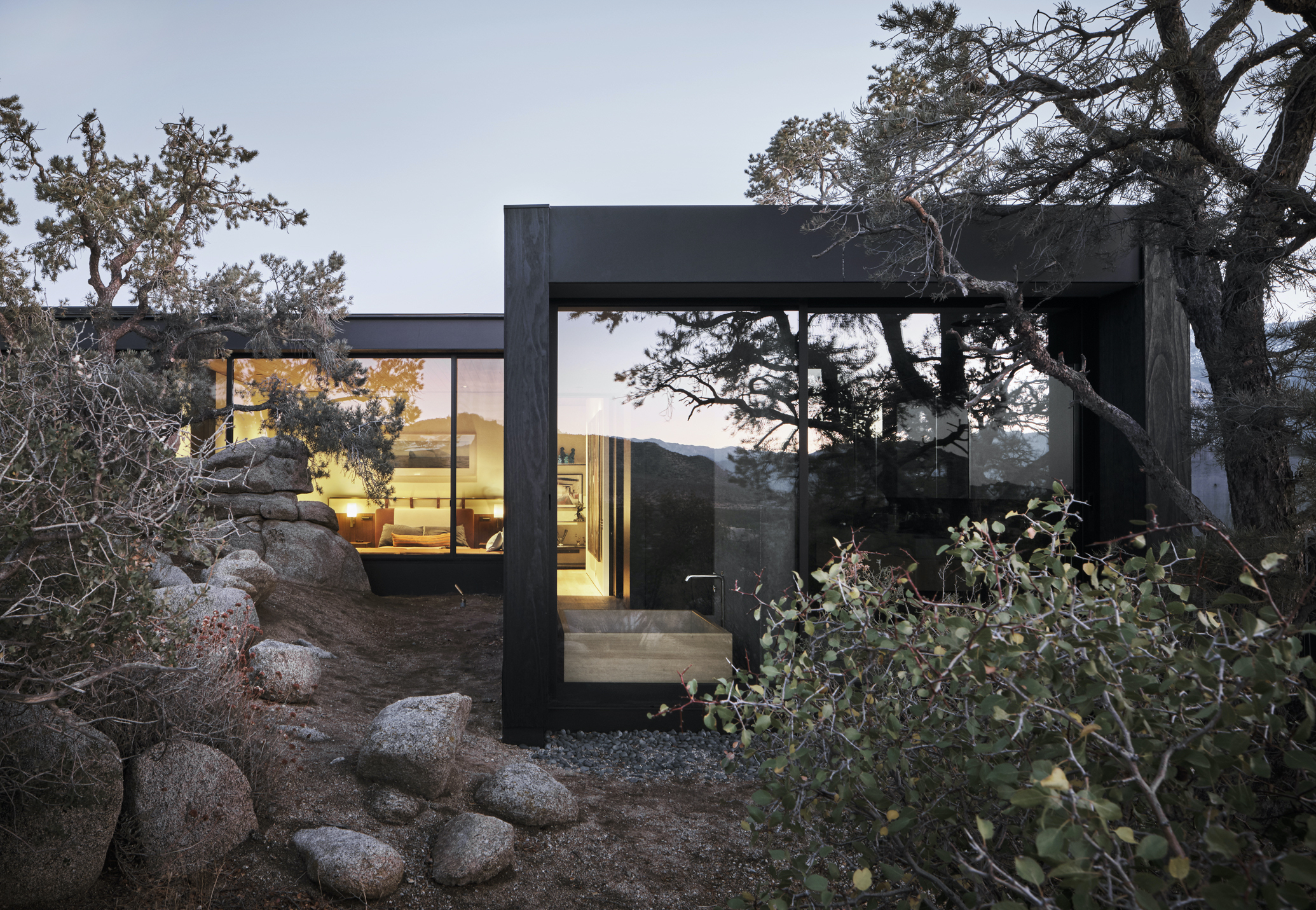
The Aidlin Darling Design team took a proactive approach to developing their solution, camping on site to take in the experience of living by the Californian desert and its micro-climate. This helped with the architectural direction for the desert home, which became clear as the architects ‘observed and absorbed’ the local conditions: ‘The home would perform as a simple framing device for the occupant to observe the dynamic surrounding terrain. The structure would be exceedingly quiet and crisp in its geometry, intentionally contrasting the organic forms of the desert, and very low to the ground to minimise its presence.'
‘A floating roof plane, a collection of wooden volumes and two concrete anchor walls', became key to the design, as High Desert Retreat's final form was born. The roof provides ample shading and protection from the harsh sun, inside and out, while its low, linear profile underlines the vistas and the terrain's verticality. The materials, concrete and blackened wood siding out of specially treated pine wood, are dark and gently contrast with the desert hues. Meanwhile, the two parallel concrete walls in the design frame both interior and exterior views, directing the eye towards the hero Coachella Valley vista below.
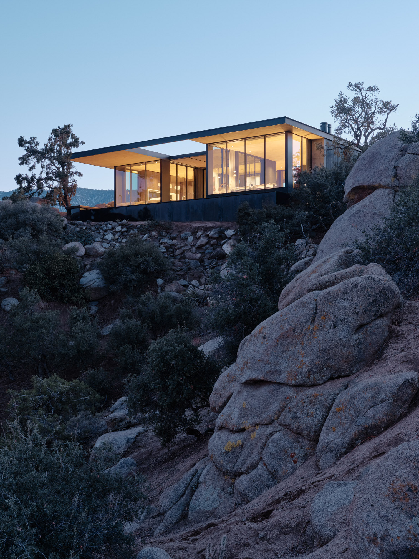
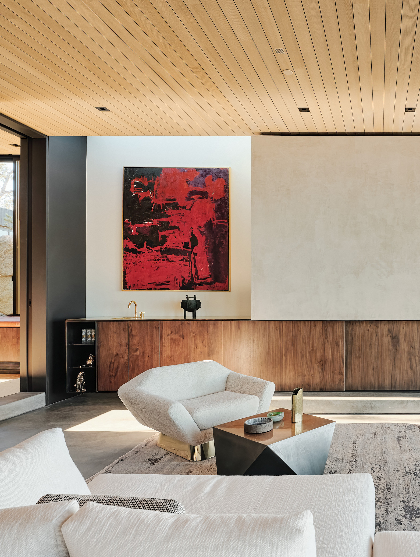
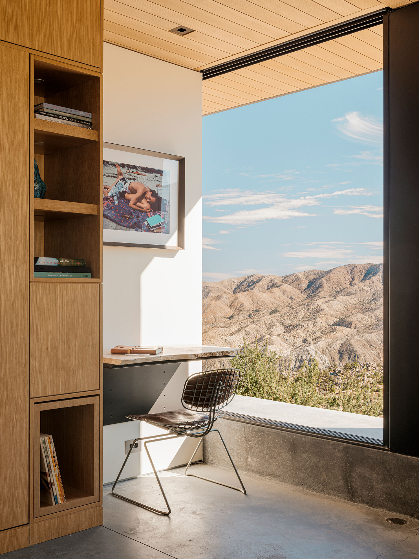
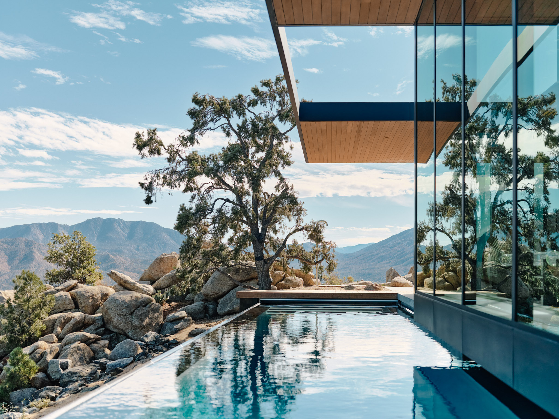
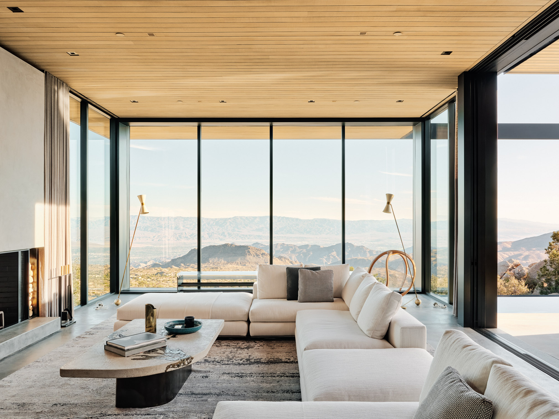
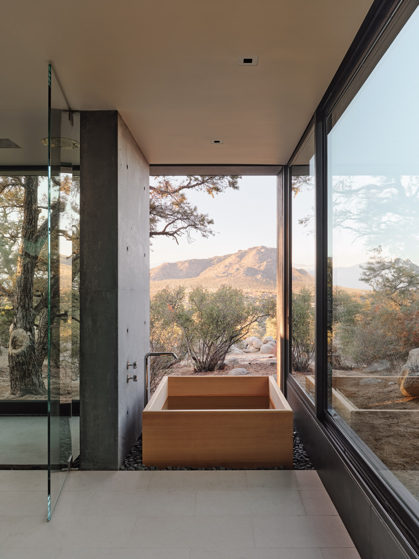
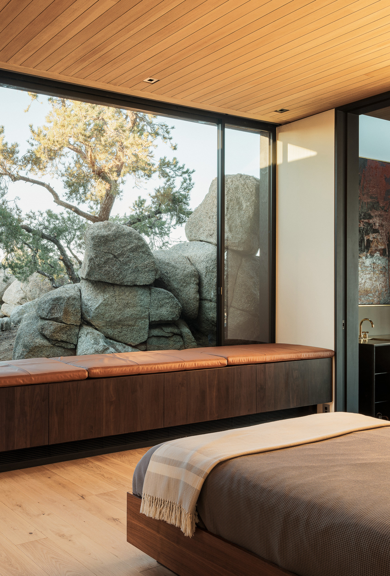
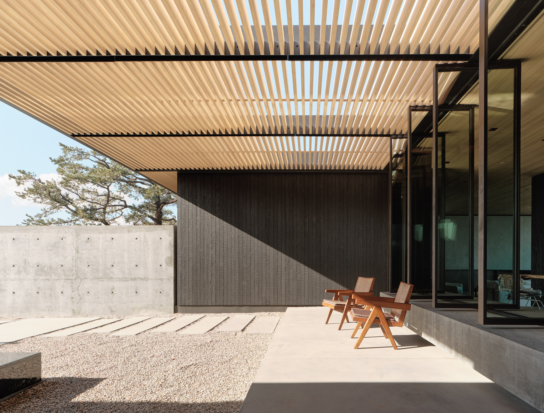
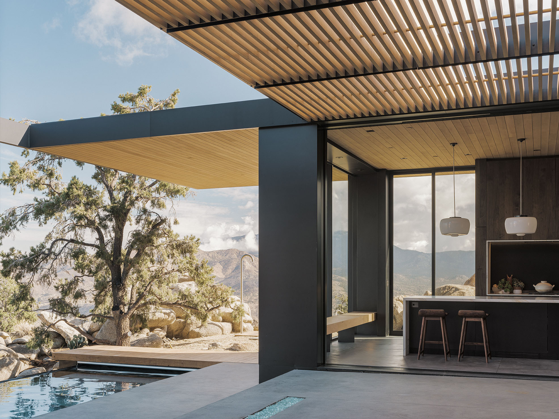
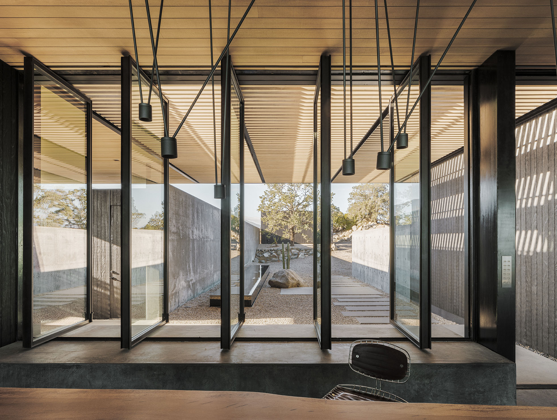
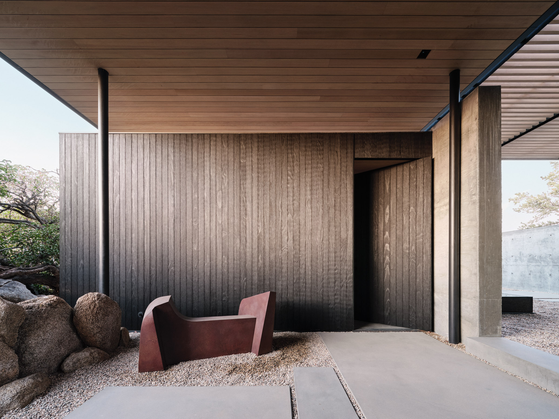
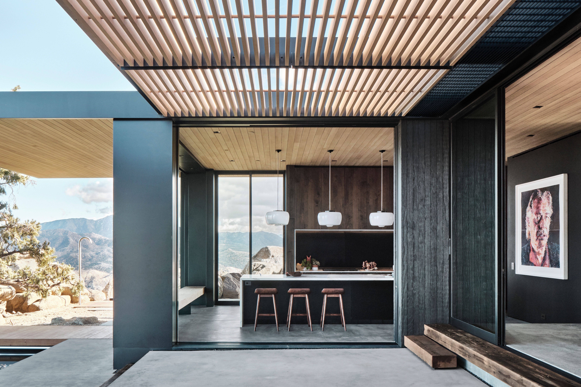
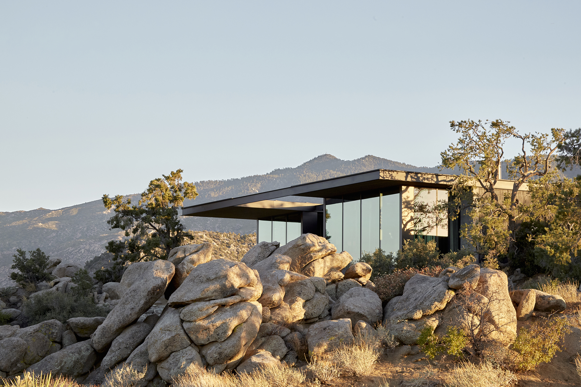
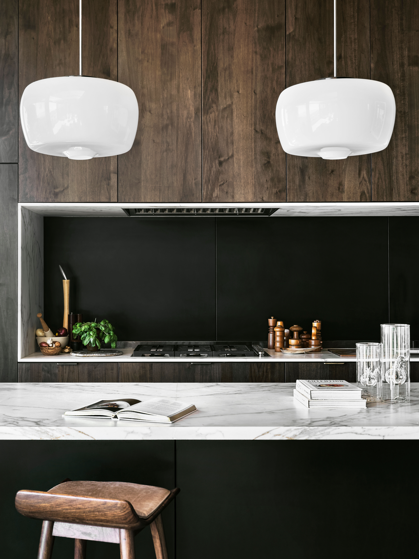
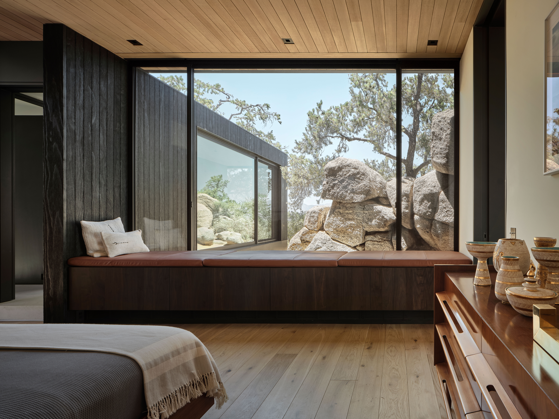
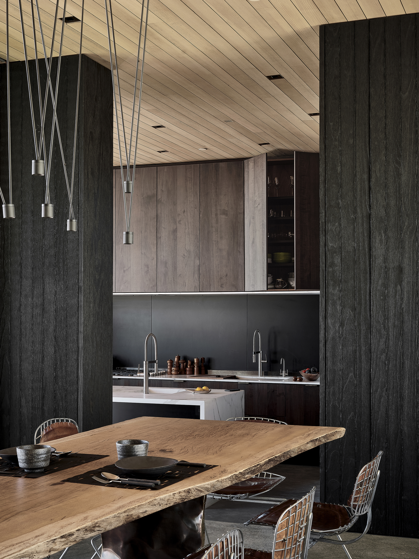
INFORMATION
Receive our daily digest of inspiration, escapism and design stories from around the world direct to your inbox.
Ellie Stathaki is the Architecture & Environment Director at Wallpaper*. She trained as an architect at the Aristotle University of Thessaloniki in Greece and studied architectural history at the Bartlett in London. Now an established journalist, she has been a member of the Wallpaper* team since 2006, visiting buildings across the globe and interviewing leading architects such as Tadao Ando and Rem Koolhaas. Ellie has also taken part in judging panels, moderated events, curated shows and contributed in books, such as The Contemporary House (Thames & Hudson, 2018), Glenn Sestig Architecture Diary (2020) and House London (2022).
-
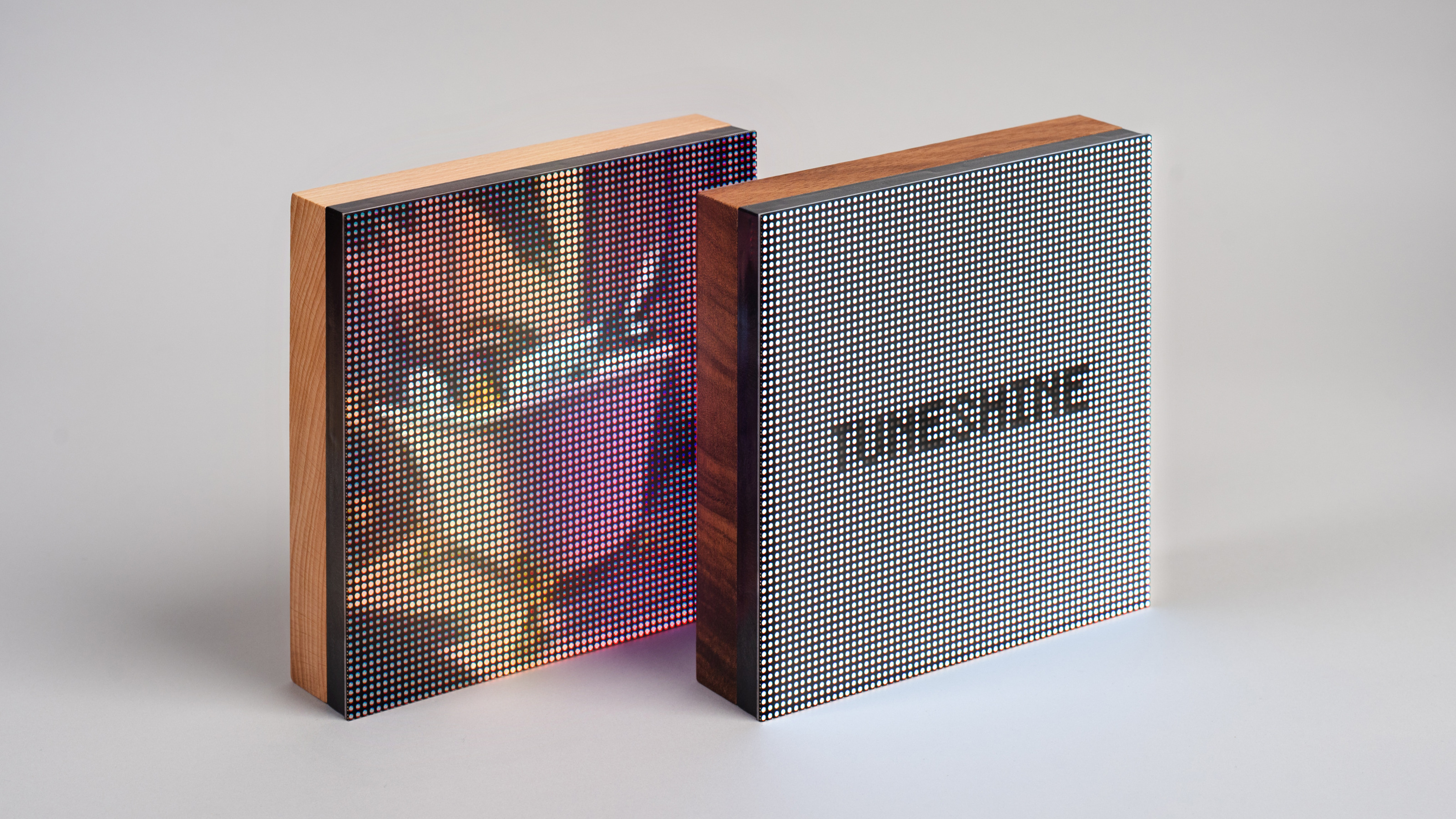 Tuneshine is a new way of bringing back the lost art of the album cover
Tuneshine is a new way of bringing back the lost art of the album coverThe compact Tuneshine screen uses LED tech to illuminate the artwork of whatever you’re currently streaming
-
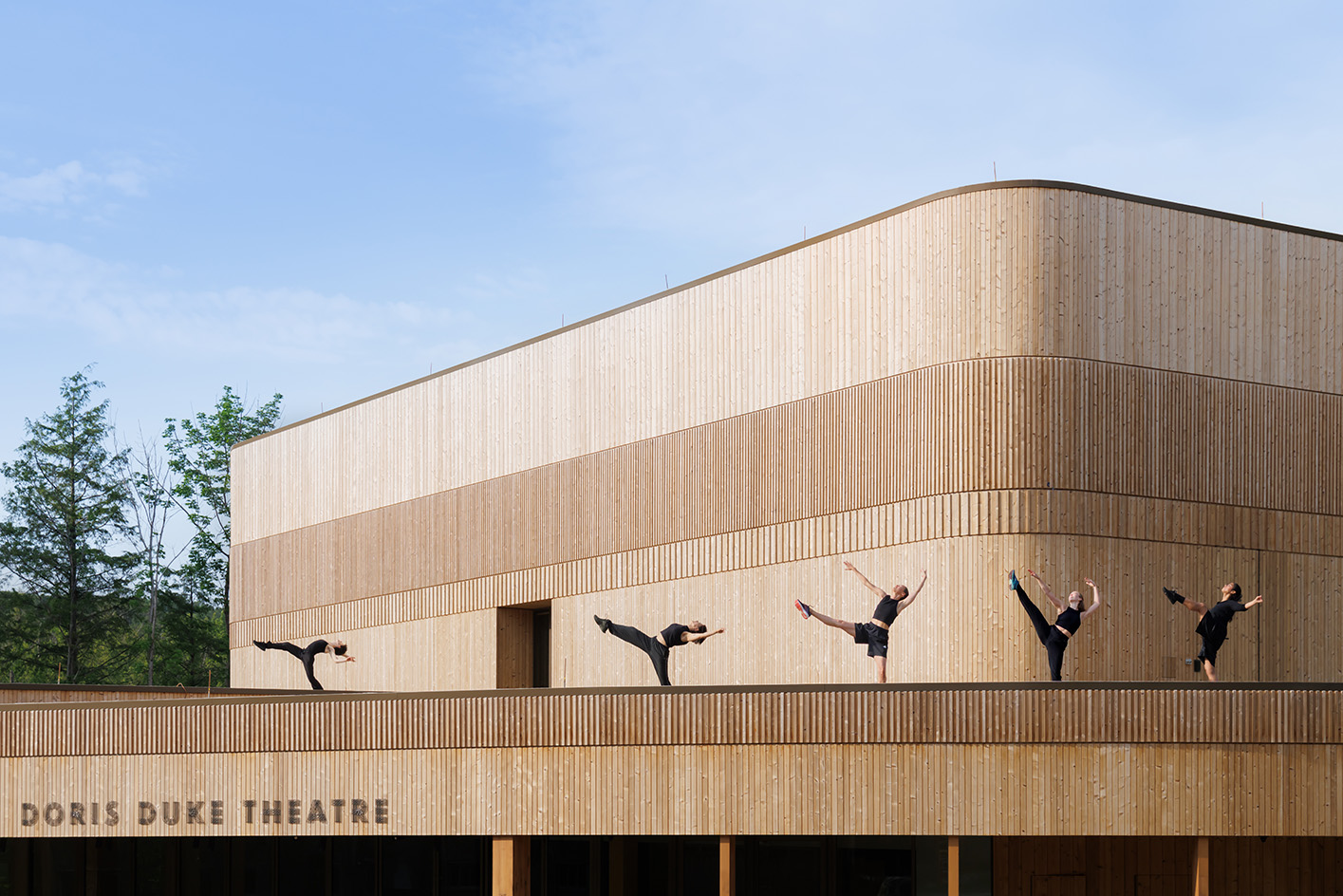 Inside the new theatre at Jacob’s Pillow and its ‘magic box’, part of a pioneering complex designed for dance
Inside the new theatre at Jacob’s Pillow and its ‘magic box’, part of a pioneering complex designed for danceJacob’s Pillow welcomes the reborn Doris Duke Theatre by Mecanoo, a new space that has just opened in the beloved Berkshires cultural hub for the summer season
-
 What to see at Rencontres d’Arles 2025, questioning power structures in the state and family
What to see at Rencontres d’Arles 2025, questioning power structures in the state and familySuppressed memories resurface in sharply considered photography at Rencontres d'Arles 2025. Here are some standout photographers to see
-
 Inside the new theatre at Jacob’s Pillow and its ‘magic box’, part of a pioneering complex designed for dance
Inside the new theatre at Jacob’s Pillow and its ‘magic box’, part of a pioneering complex designed for danceJacob’s Pillow welcomes the reborn Doris Duke Theatre by Mecanoo, a new space that has just opened in the beloved Berkshires cultural hub for the summer season
-
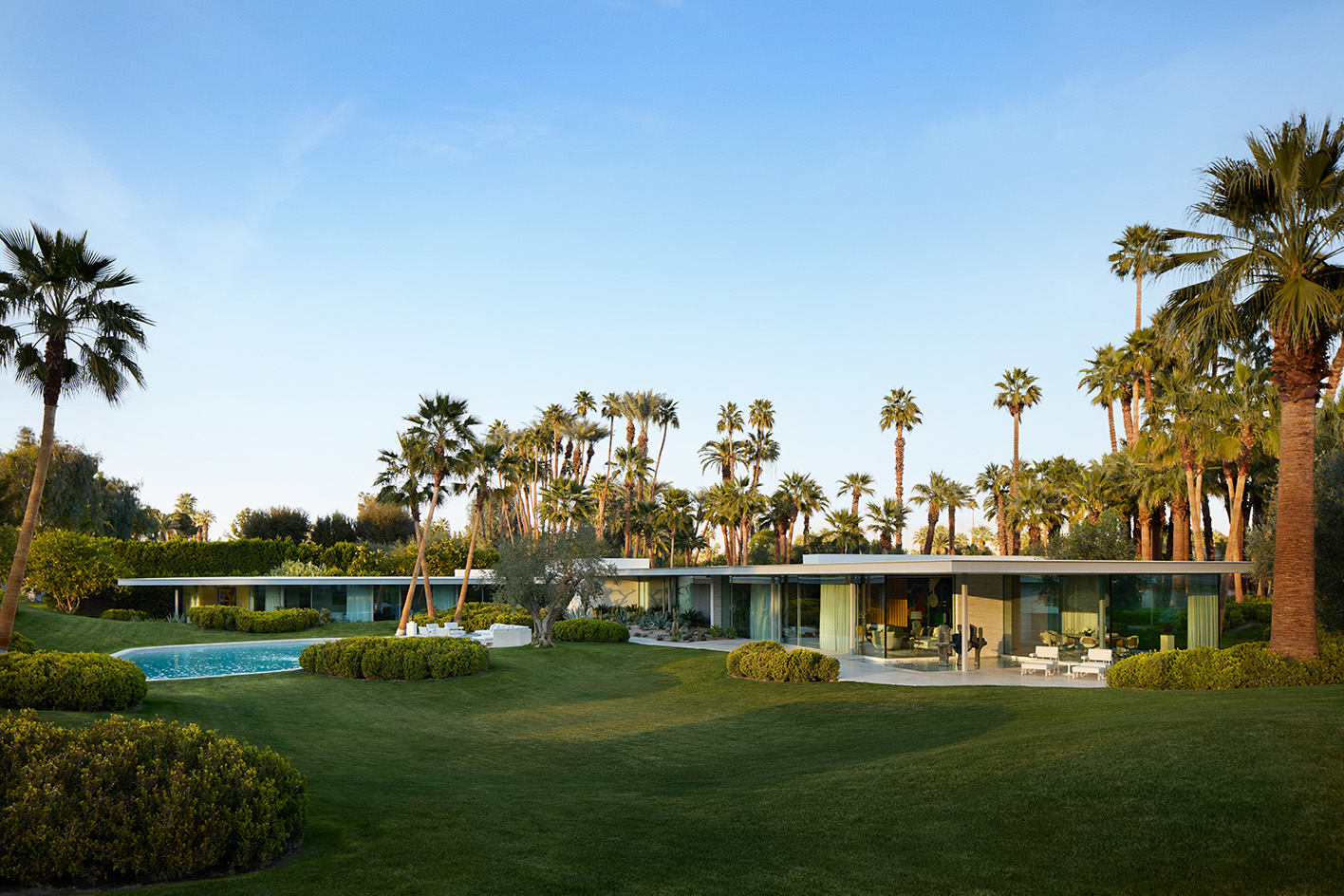 A Rancho Mirage home is in tune with its location and its architect-owners’ passions
A Rancho Mirage home is in tune with its location and its architect-owners’ passionsArchitect Steven Harris and his collaborator and husband, designer Lucien Rees Roberts, have built a home in Rancho Mirage, surrounded by some of America’s most iconic midcentury modern works; they invited us on a tour
-
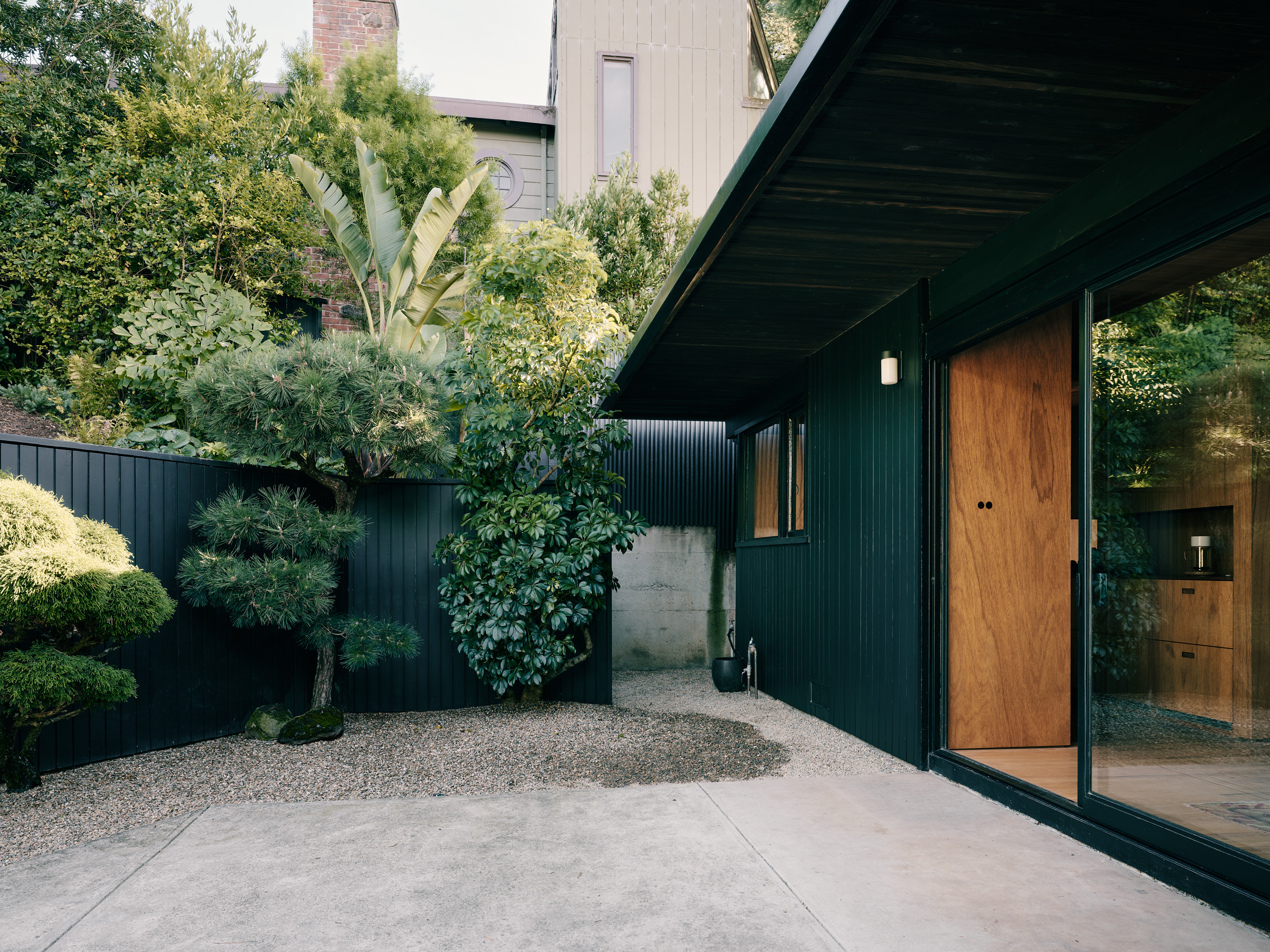 Inside a midcentury modern house so good, its architect didn’t want to mess with it
Inside a midcentury modern house so good, its architect didn’t want to mess with it‘I was immediately a little bit frightened, because it was such a great house,’ says architect Casper Mork-Ulnes of Roger Lee-designed gem in Berkeley, California
-
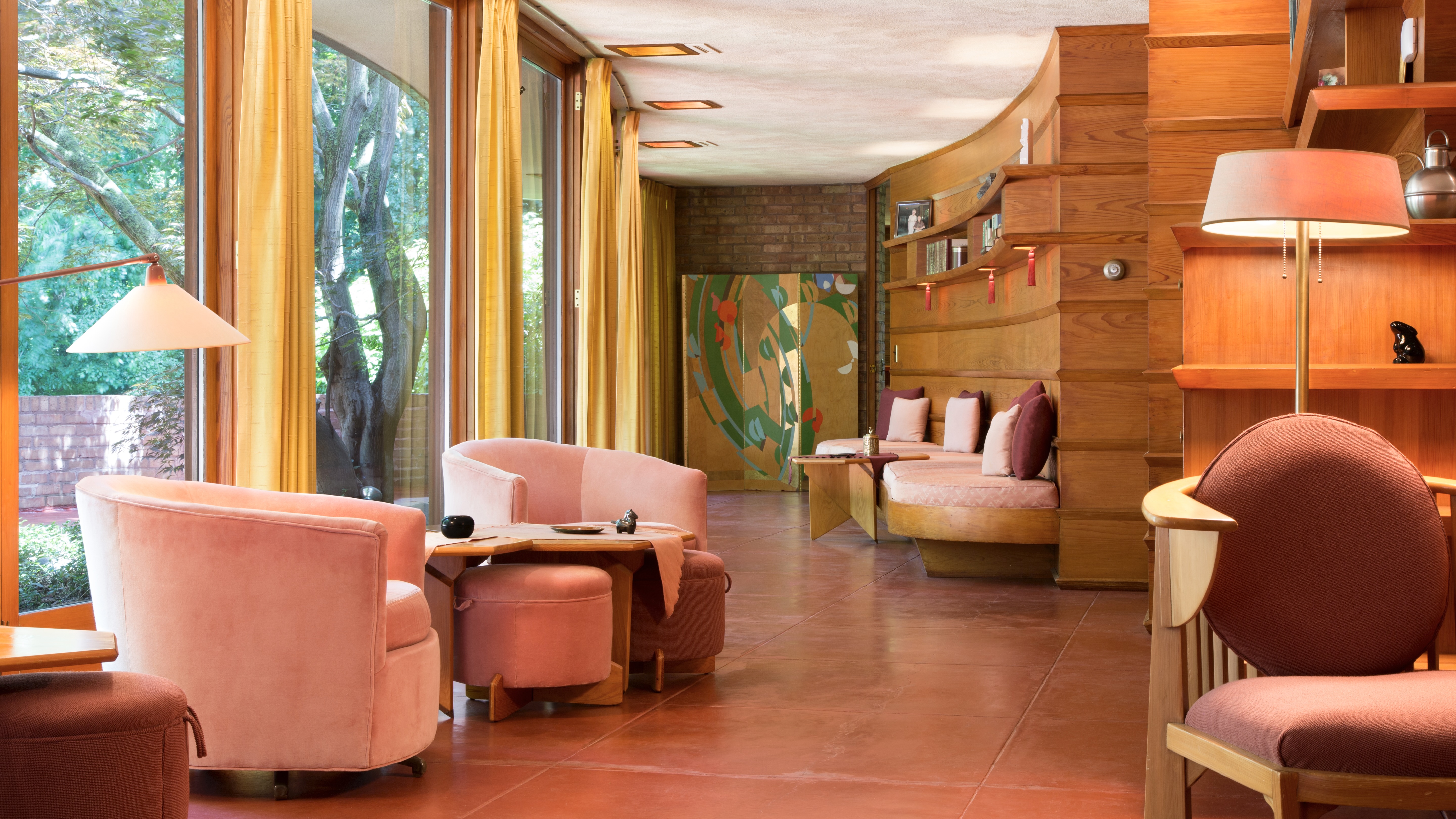 Inside Frank Lloyd Wright’s Laurent House – a project built with accessibility at its heart
Inside Frank Lloyd Wright’s Laurent House – a project built with accessibility at its heartThe dwelling, which you can visit in Illinois, is a classic example of Wright’s Usonian architecture, and was also built for a client with a disability long before accessibility was widely considered
-
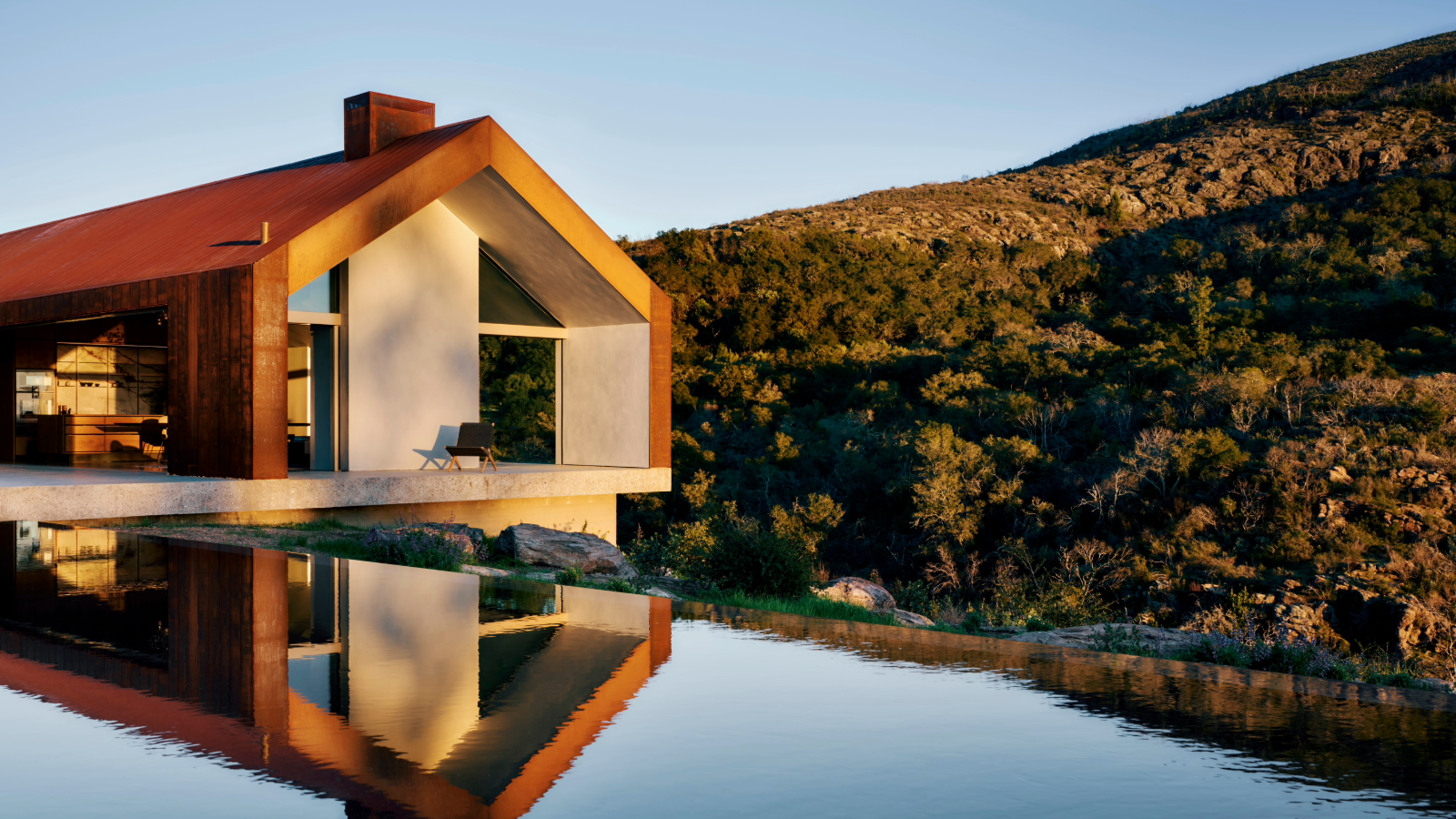 Tour this fire-resilient minimalist weekend retreat in California
Tour this fire-resilient minimalist weekend retreat in CaliforniaA minimalist weekend retreat was designed as a counterpoint to a San Francisco pied-à-terre; Edmonds + Lee Architects’ Amnesia House in Napa Valley is a place for making memories
-
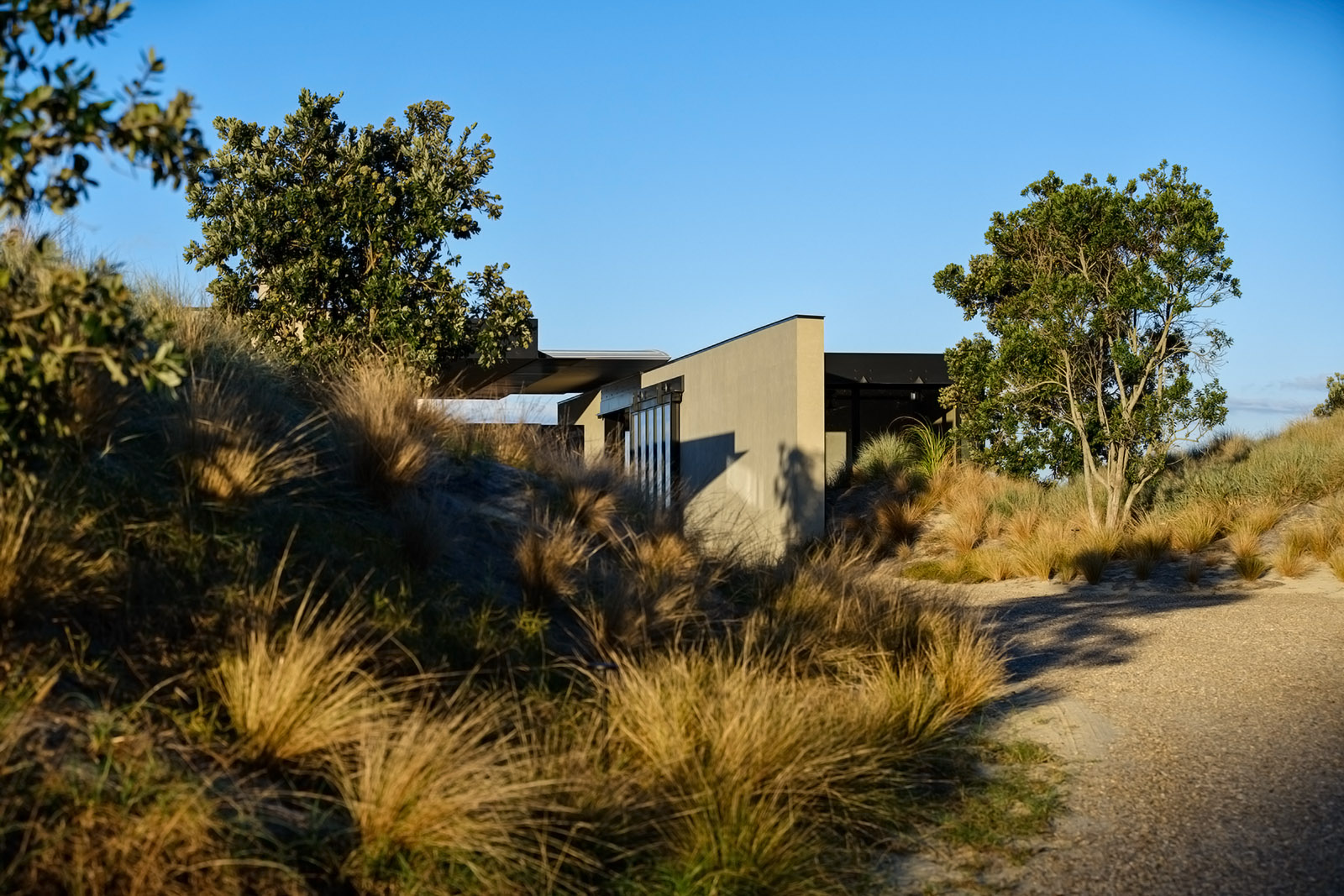 A New Zealand house on a rugged beach exemplifies architect Tom Kundig's approach in rich, yet understated luxury
A New Zealand house on a rugged beach exemplifies architect Tom Kundig's approach in rich, yet understated luxuryThis coastal home, featured in 'Tom Kundig: Complete Houses', a new book launch in the autumn by Monacelli Press, is a perfect example of its author's approach to understated luxury. We spoke to Tom Kundig, the architect behind it
-
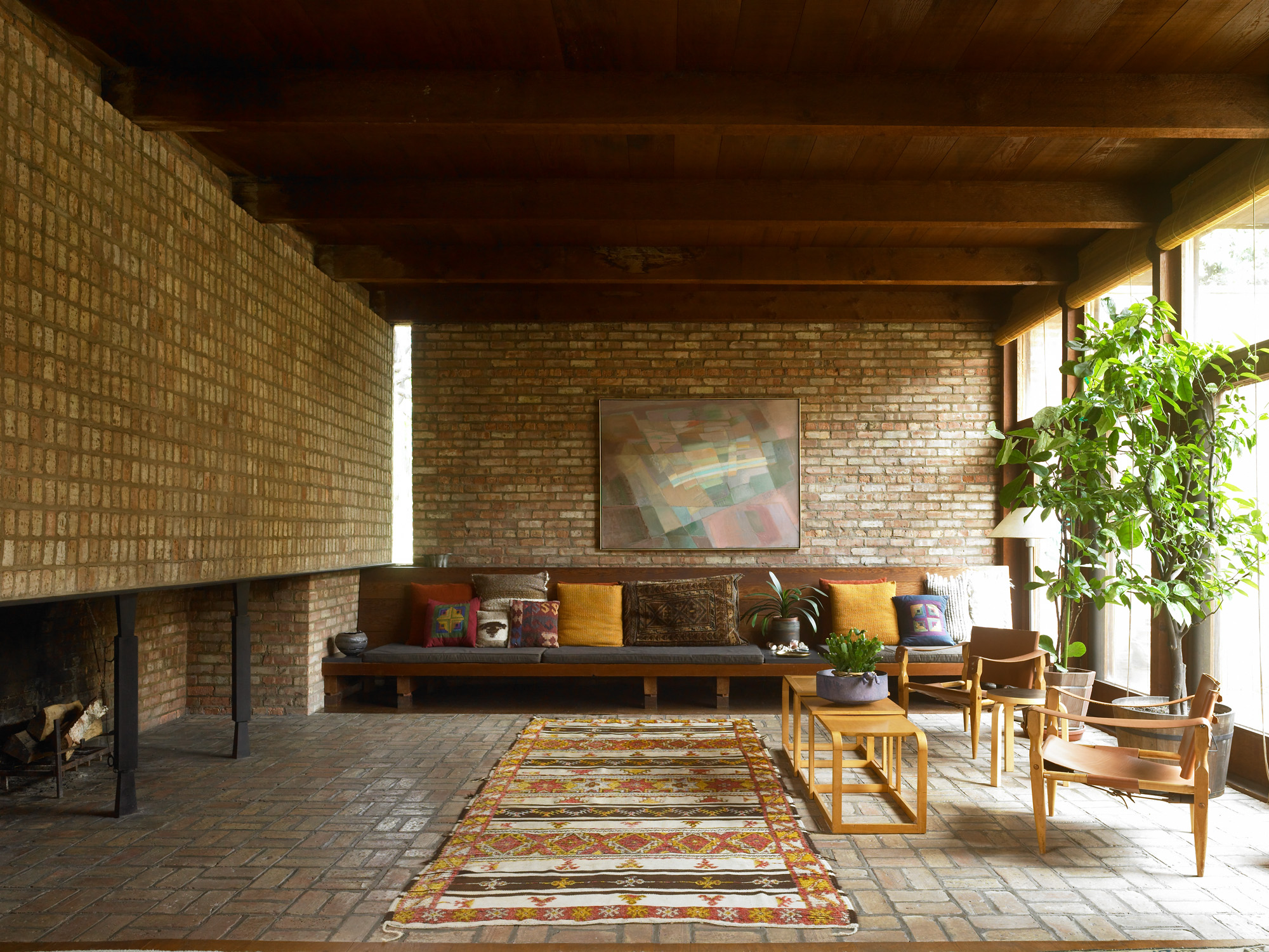 Tour architect Paul Schweikher’s house, a Chicago midcentury masterpiece
Tour architect Paul Schweikher’s house, a Chicago midcentury masterpieceNow hidden in the Chicago suburbs, architect Paul Schweikher's former home and studio is an understated midcentury masterpiece; we explore it, revisiting a story from the Wallpaper* archives, first published in April 2009
-
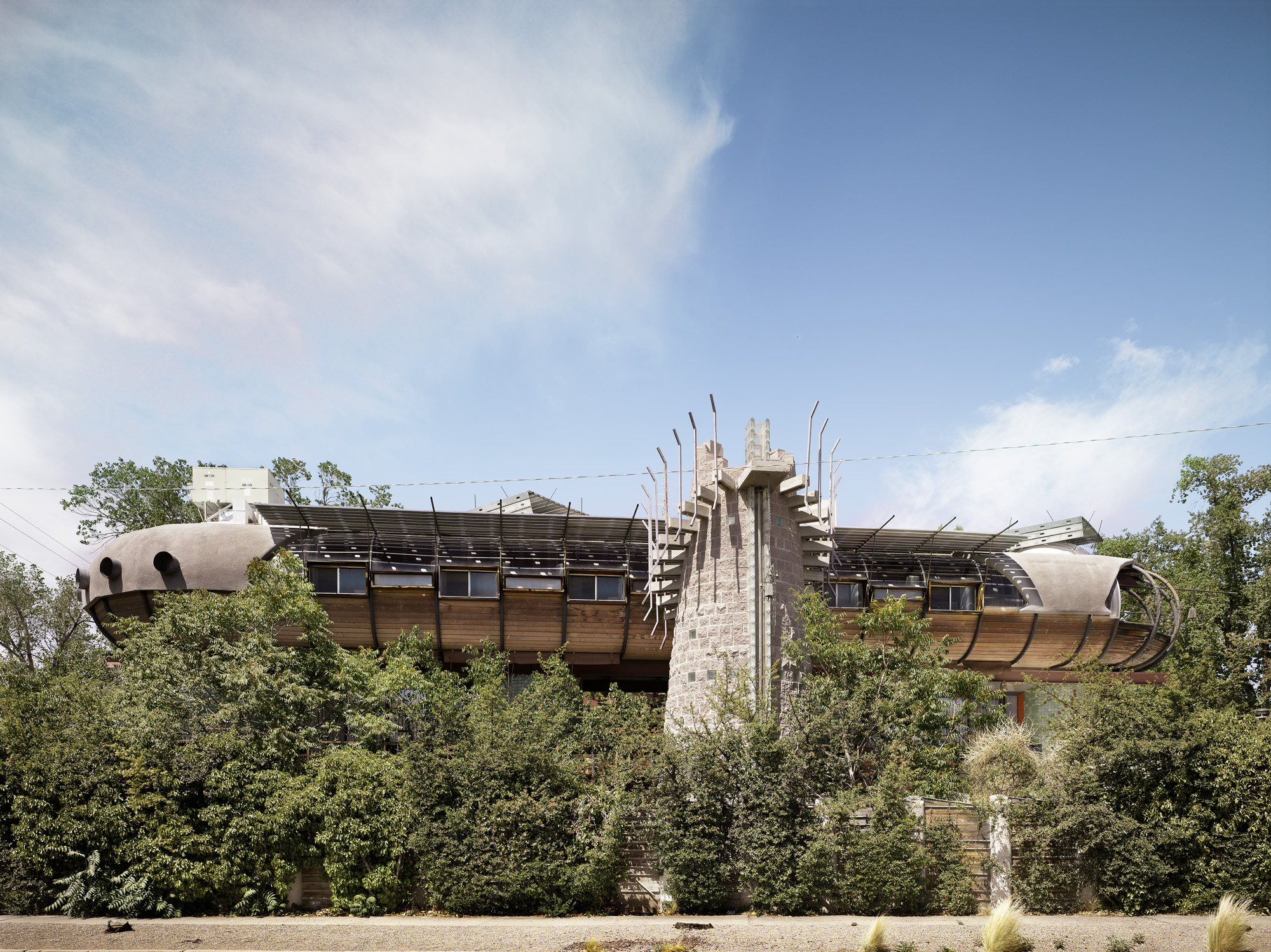 The world of Bart Prince, where architecture is born from the inside out
The world of Bart Prince, where architecture is born from the inside outFor the Albuquerque architect Bart Prince, function trumps form, and all building starts from the inside out; we revisit a profile from the Wallpaper* archive, first published in April 2009