Heatherwick Studio’s new retail hub Coal Drops Yard opens in London


Receive our daily digest of inspiration, escapism and design stories from around the world direct to your inbox.
You are now subscribed
Your newsletter sign-up was successful
Want to add more newsletters?

Daily (Mon-Sun)
Daily Digest
Sign up for global news and reviews, a Wallpaper* take on architecture, design, art & culture, fashion & beauty, travel, tech, watches & jewellery and more.

Monthly, coming soon
The Rundown
A design-minded take on the world of style from Wallpaper* fashion features editor Jack Moss, from global runway shows to insider news and emerging trends.

Monthly, coming soon
The Design File
A closer look at the people and places shaping design, from inspiring interiors to exceptional products, in an expert edit by Wallpaper* global design director Hugo Macdonald.
Just in time for the annual Christmas shopping season, Thomas Heatherwick’s brand new retail hub for Kings Cross, Coal Drops Yard, has opened its doors in the British capital. The central London district has seen plenty of changes in the past few years, rising from neglected inner city former-industrial neighbourhood to being hailed as a model for urban regeneration, and this latest addition is set to offer a welcome injection of a retail element to the existing commercial and residential blocks on site.
Heatherwick Studio is behind the complex’s striking design – and the twin set of sweeping roof structures that sit lightly upon the project's existing Victorian brick buildings, ‘kissing’ gently at the very top, creating the development’s visual shorthand. Clad in Welsh slate and placed lightly upon the original structure, this roof can even be taken down, if needed, without affecting the old building’s bones in the least, explains Heatherwick.
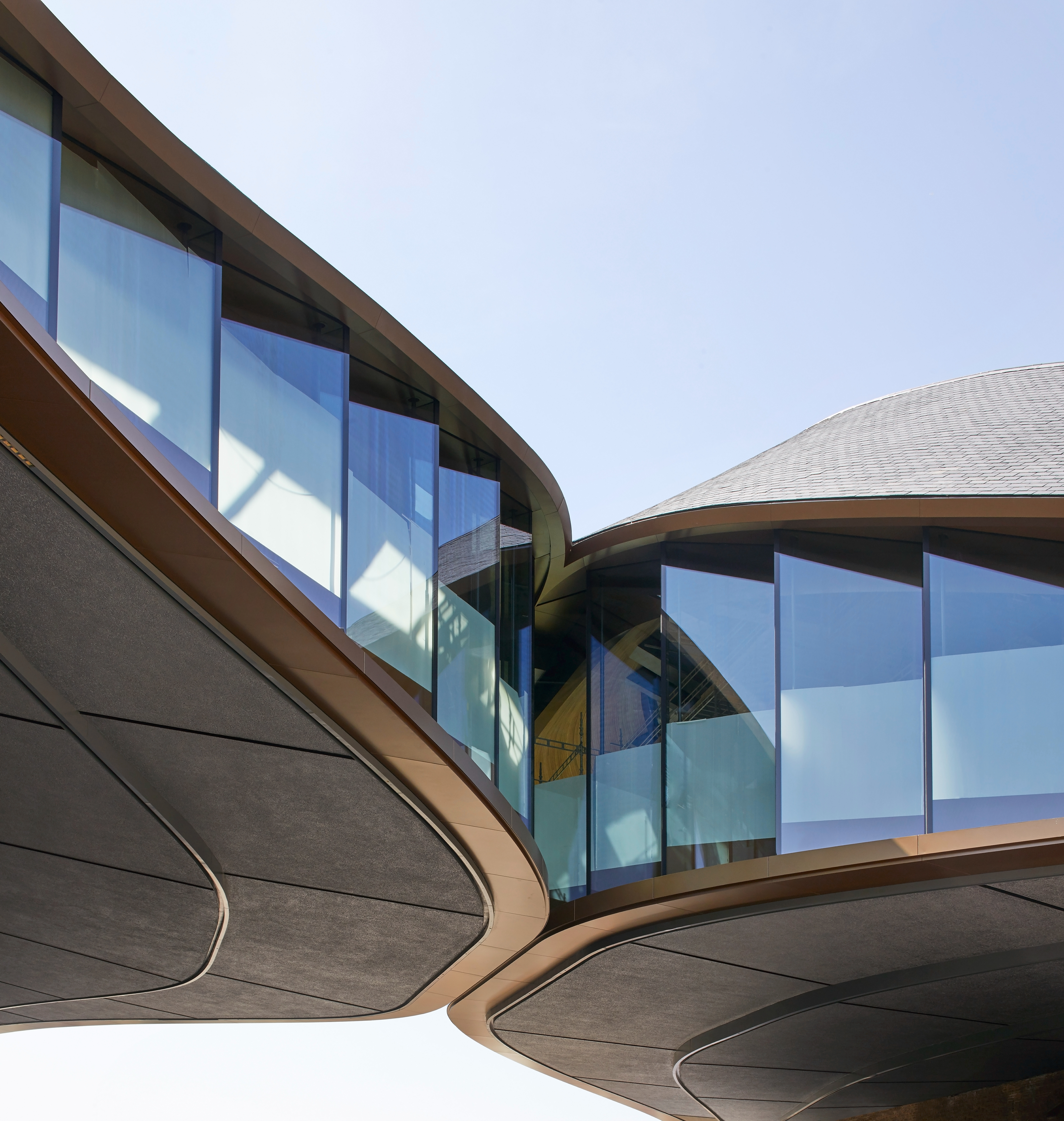
Exterior detail of Coal Drops Yard.
The architects carefully studied different models within the typology, from shopping malls to vernacular retail districts, such as traditional souks, in order to create the best possible design and overall layout for Coal Drops Yard. As a result, there is a big variety in retail units, each nestled within the site’s existing brick arches. Larger restaurants are joined by medium sized retailers and small, specialist workshops, all hosted under the same roof in creating a vibrant urban experience. ‘Flow is absolutely key in this type of project’, explains Heatherwick. ‘You want someone to almost unthinkingly move through the space, so finding the right shapes and connections was crucial.’
Argent, the Kings Cross site’s developer, paid special attention in selecting the right retailers for this new London destination; offerings include Paul Smith, MHL by Margaret Howell and Aesop, but also COS and Samsung, who now occupy the flagship post under the roof's peak. The most important element in the equation though, is us: ‘Coal Drops Yard is not about the product, even though this is of course important,’ says Craig White, senior project director for retail at Argent. ‘It is about the human experience and Thomas understands this and has done an outstanding job.’

Aerial view of Coal Drop Yards.
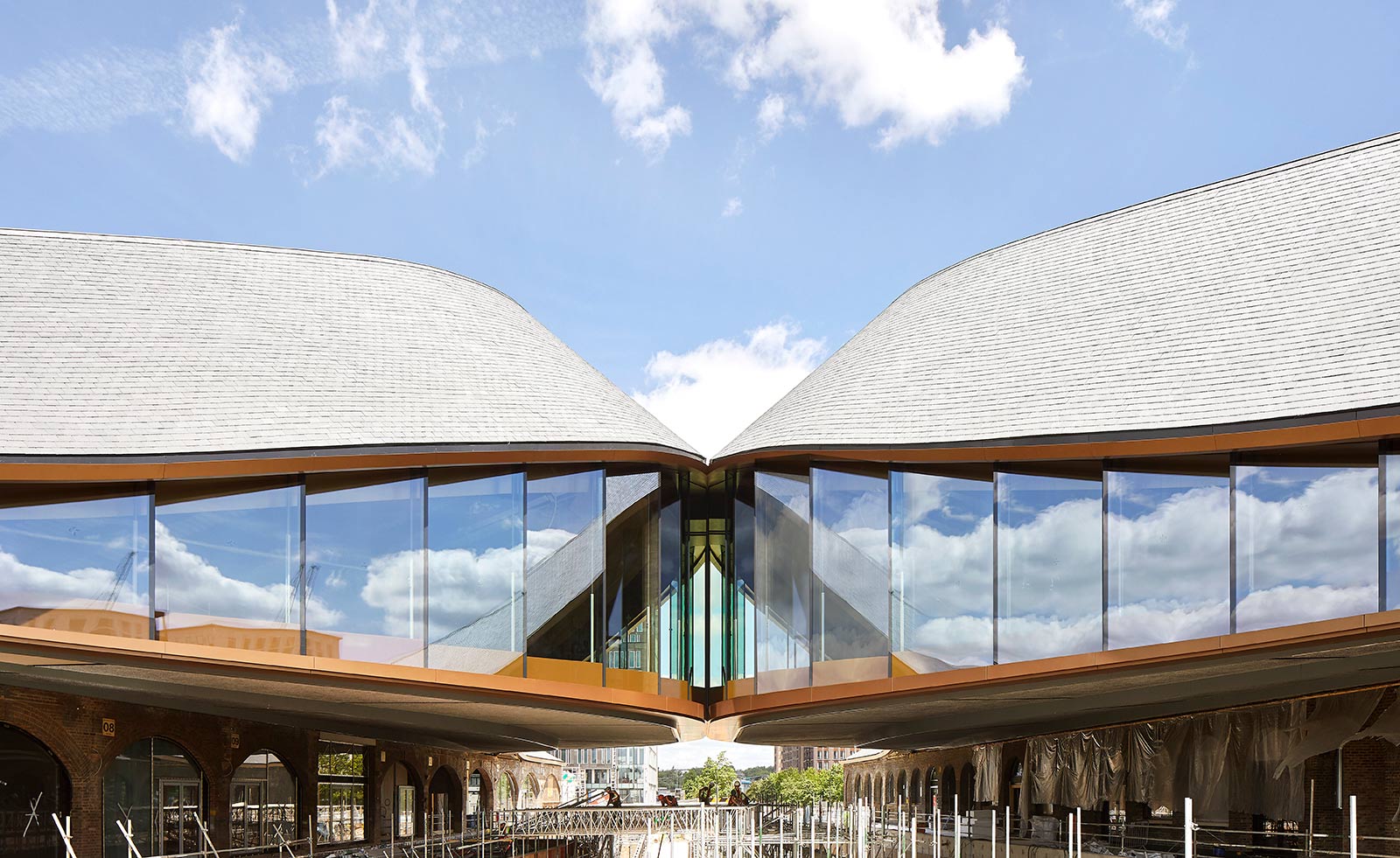
The glazed retail units meet above the public walkway that guides people through the retail hub.
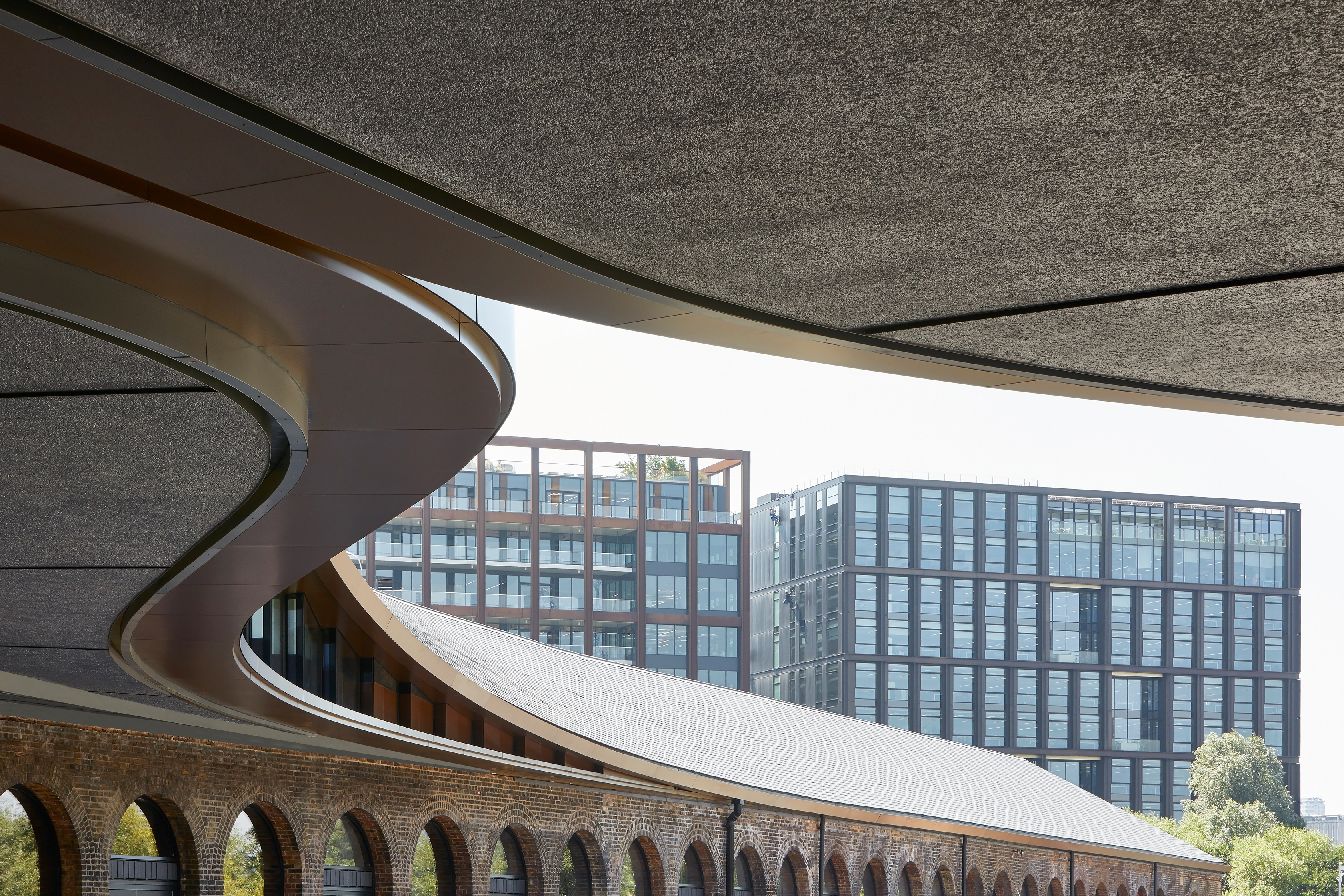
The curving structure brings new shape to the original industrial architecture.
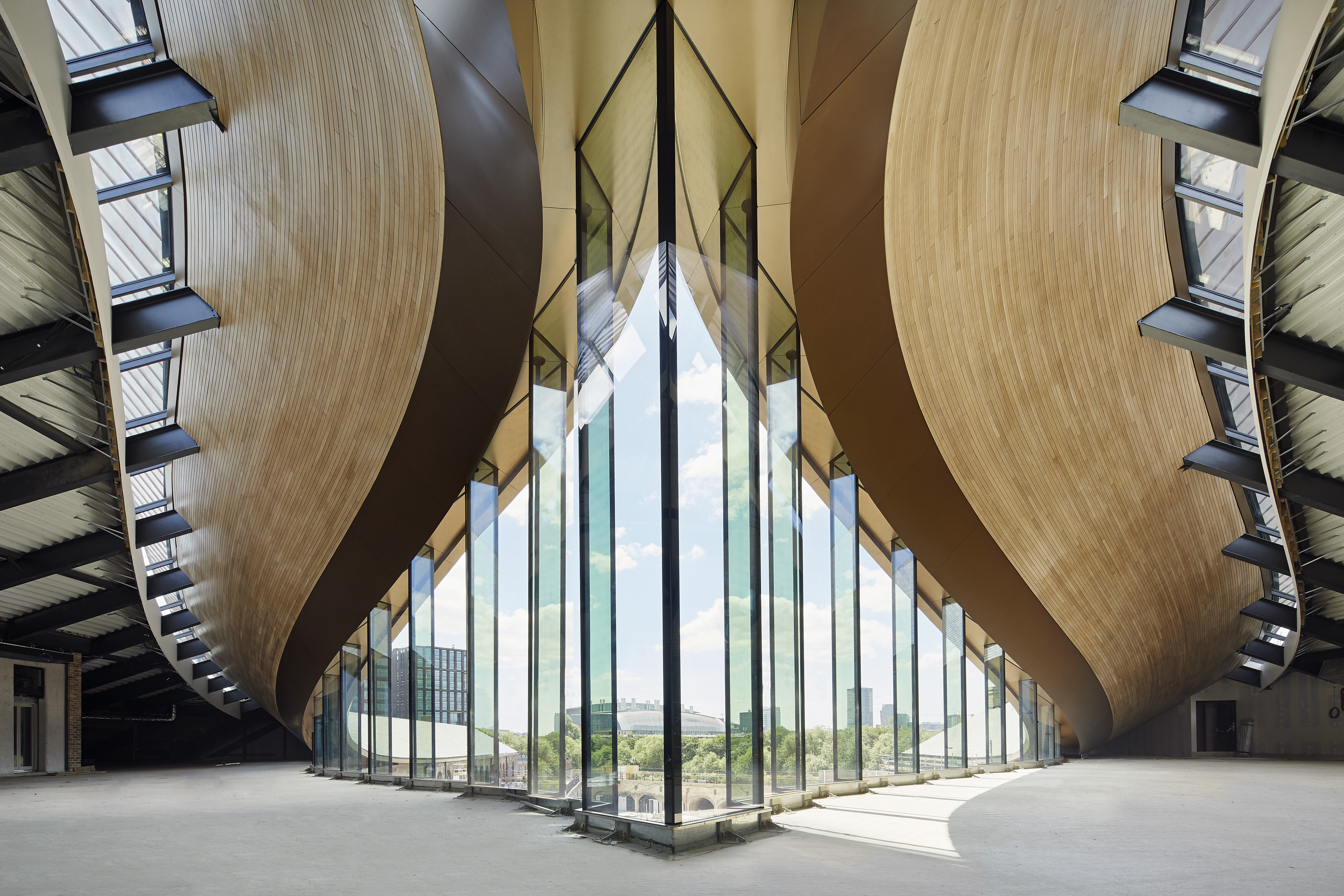
The gabled roof above each of two existing buildings rises up and stretches towards the other, meeting to form a new, single upper storey that gives the project a central focus. The glazed space provides a viewpoint over the development and the city.
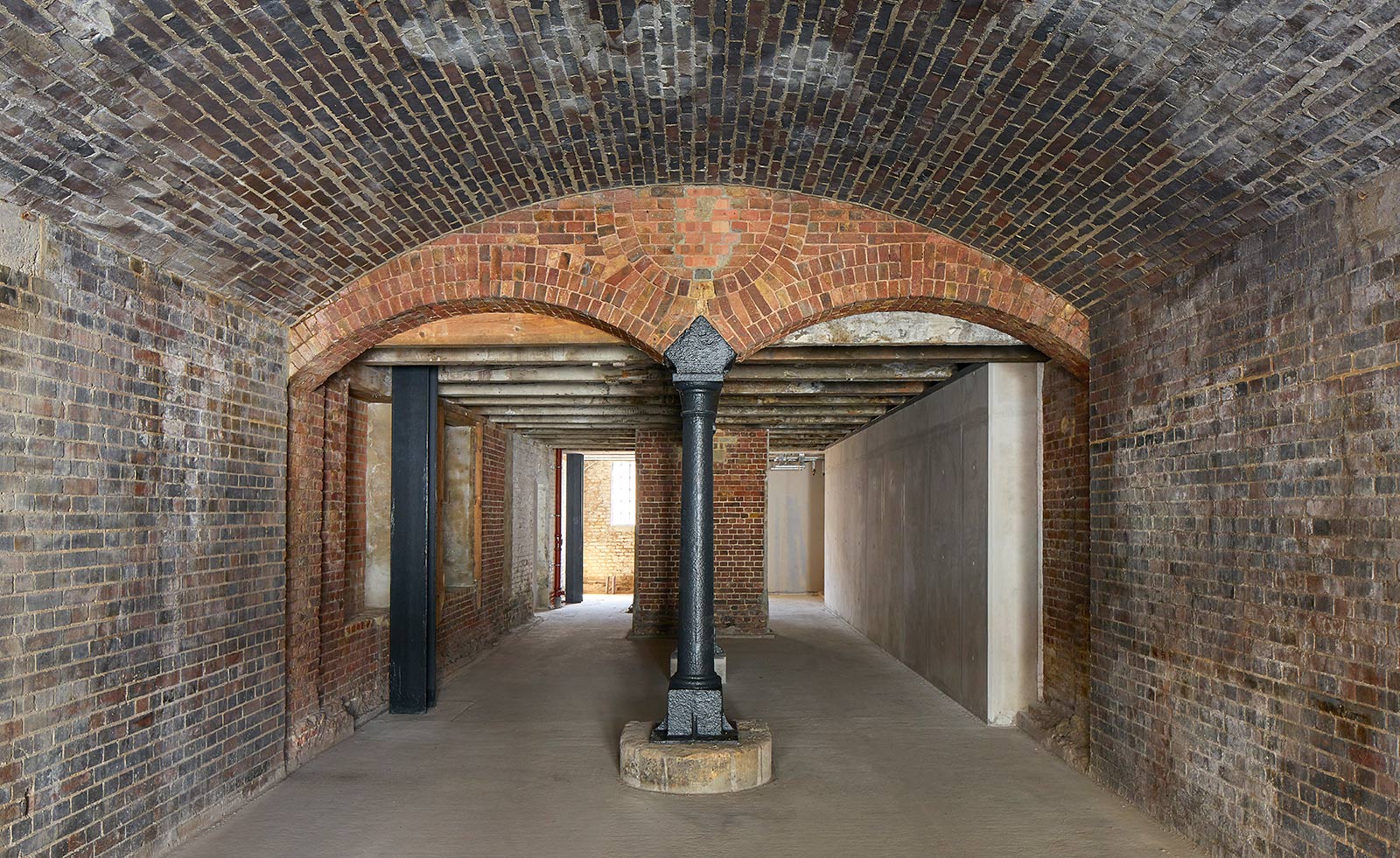
One of the storage spaces into which coal was once dropped from wagons on railway tracks above the brick and cast-iron arches will be occupied by shops, cafes and restaurants.
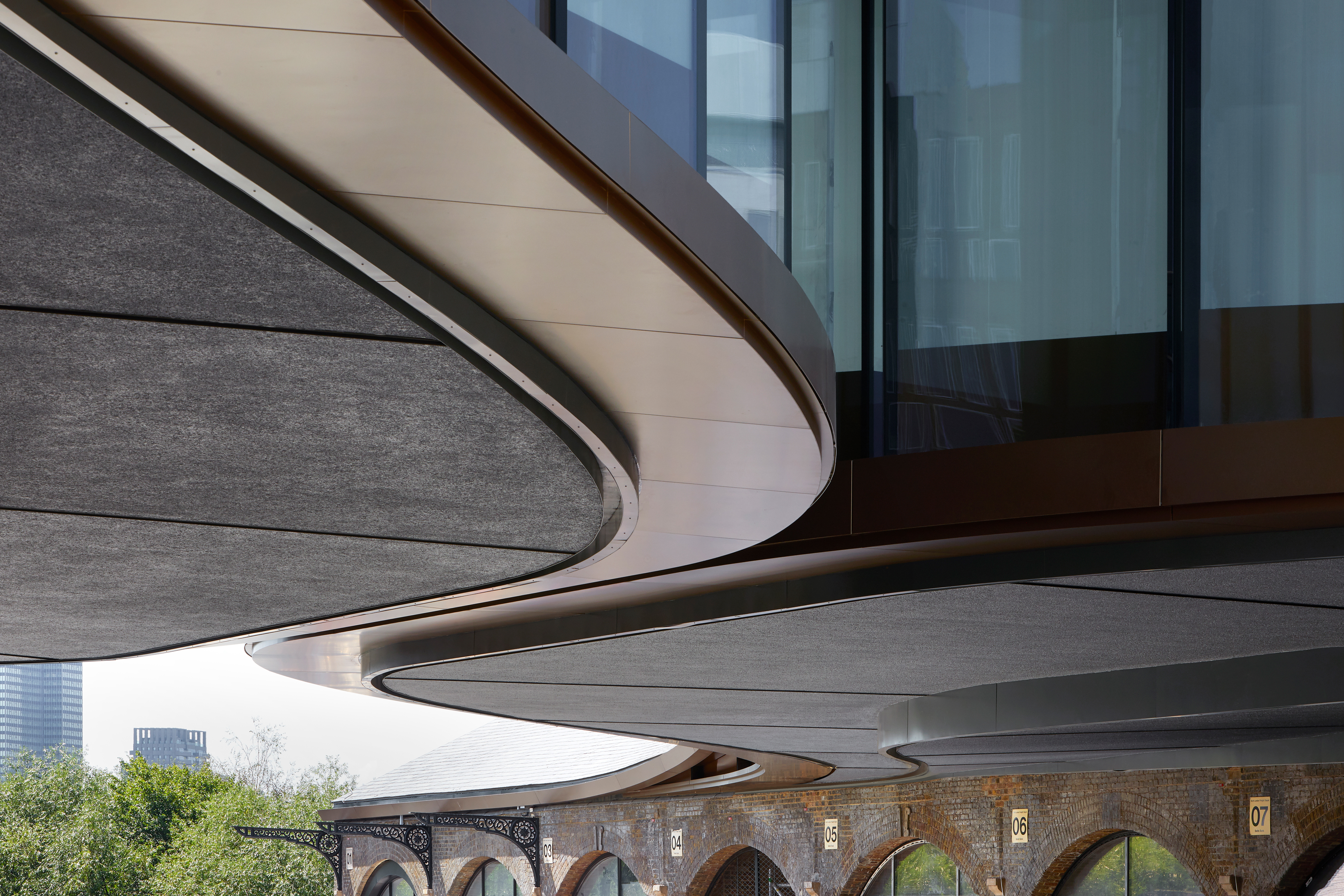
The upper units are a seamless extension to the original architecture.
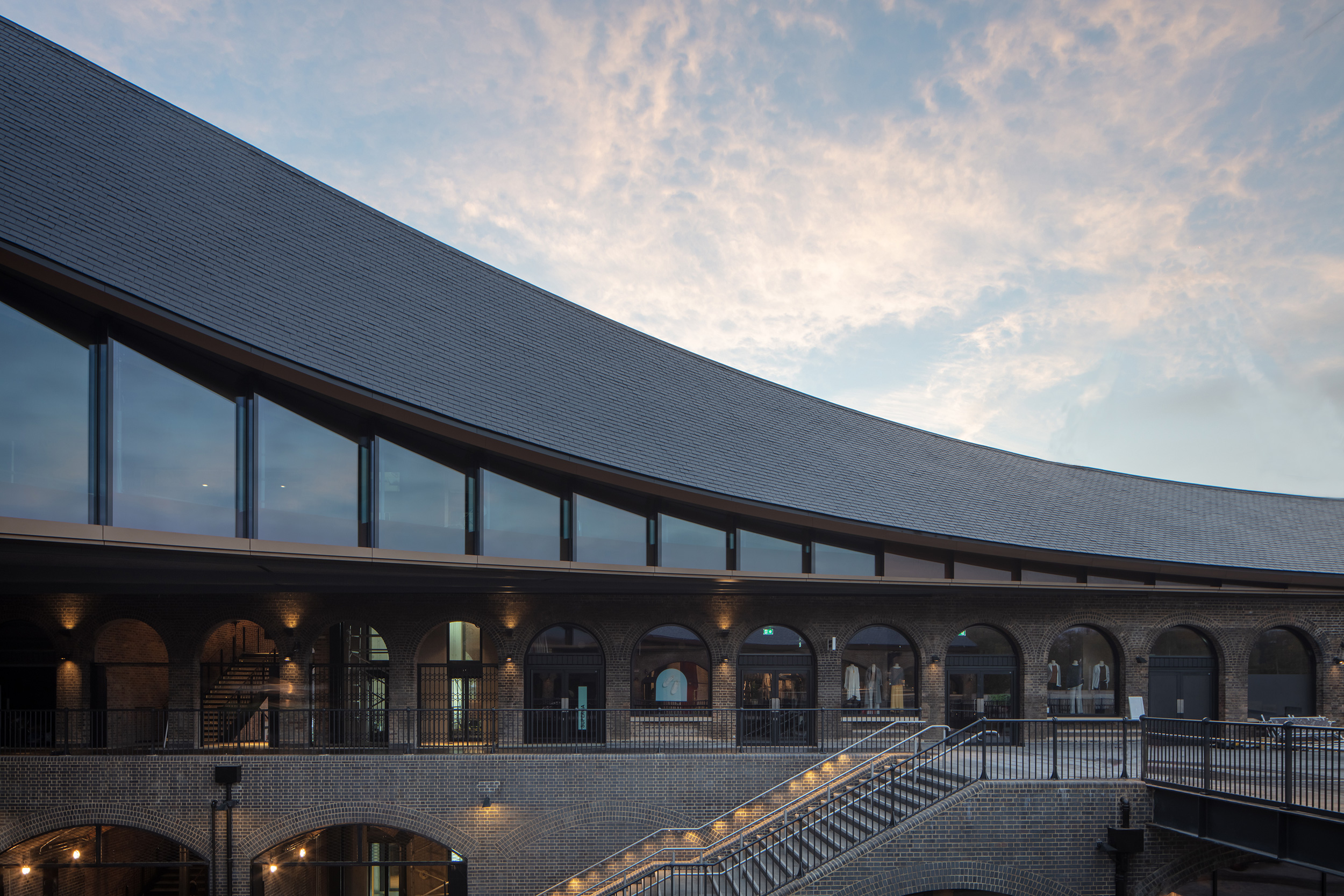
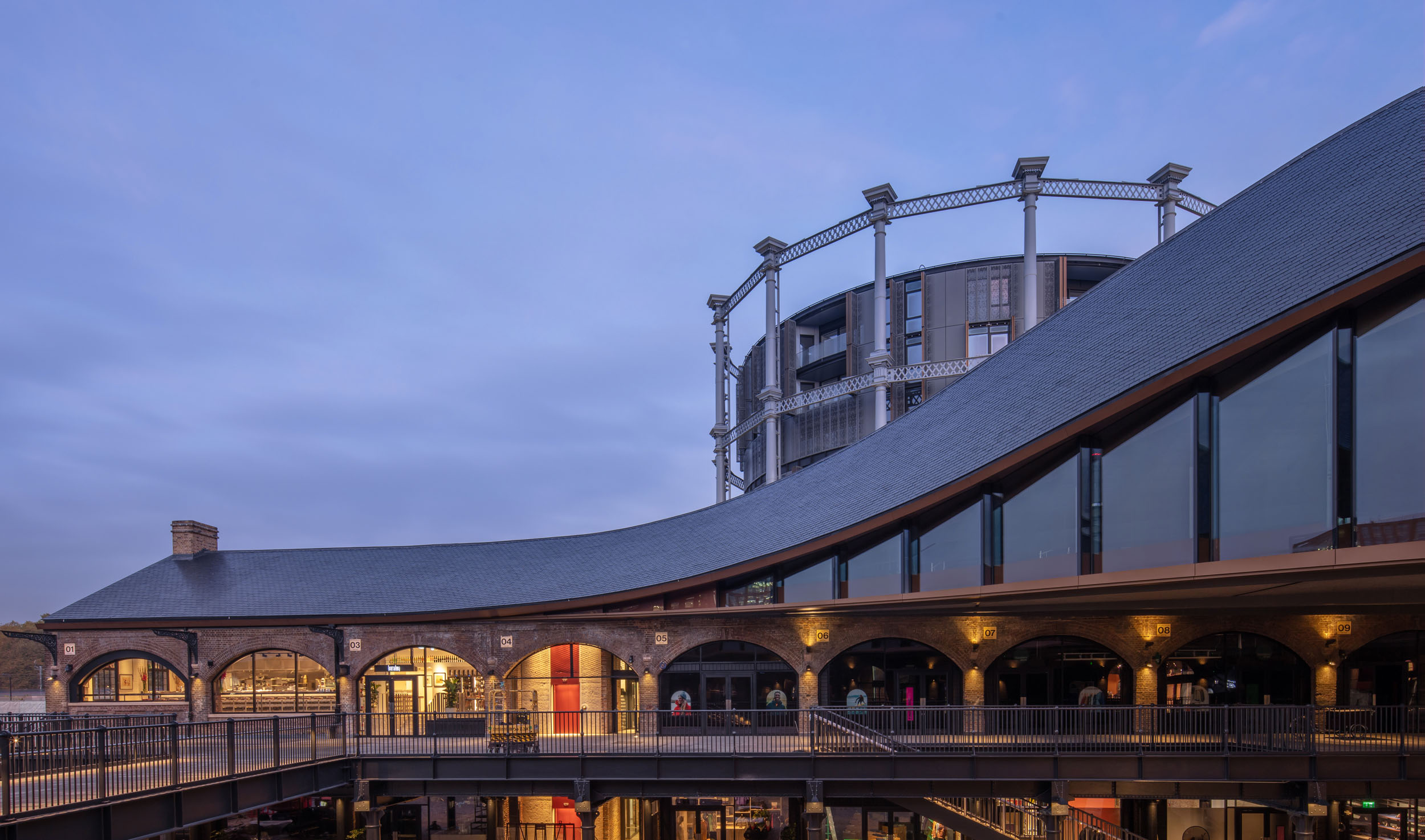
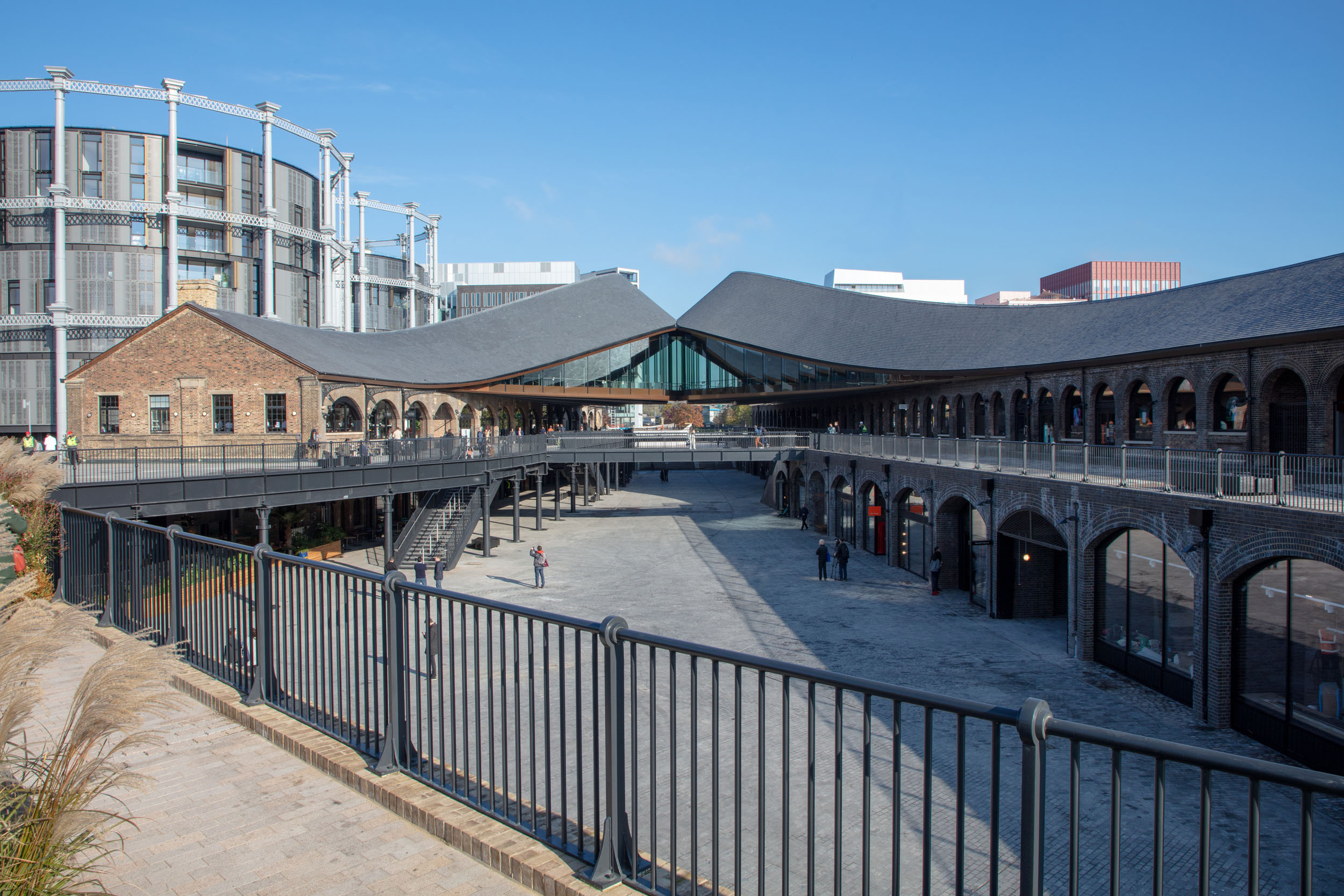
Timelapse of the building of the roof
INFORMATION
For more information, visit the Heatherwick Studio website
Receive our daily digest of inspiration, escapism and design stories from around the world direct to your inbox.
Ellie Stathaki is the Architecture & Environment Director at Wallpaper*. She trained as an architect at the Aristotle University of Thessaloniki in Greece and studied architectural history at the Bartlett in London. Now an established journalist, she has been a member of the Wallpaper* team since 2006, visiting buildings across the globe and interviewing leading architects such as Tadao Ando and Rem Koolhaas. Ellie has also taken part in judging panels, moderated events, curated shows and contributed in books, such as The Contemporary House (Thames & Hudson, 2018), Glenn Sestig Architecture Diary (2020) and House London (2022).
