Greenwich Design District opens its diverse doors
After lots of anticipation, high-profile design reveals, and an enviable collection of contributors and tenants, the Greenwich Design District is officially open
Taran Wilkhu - Photography
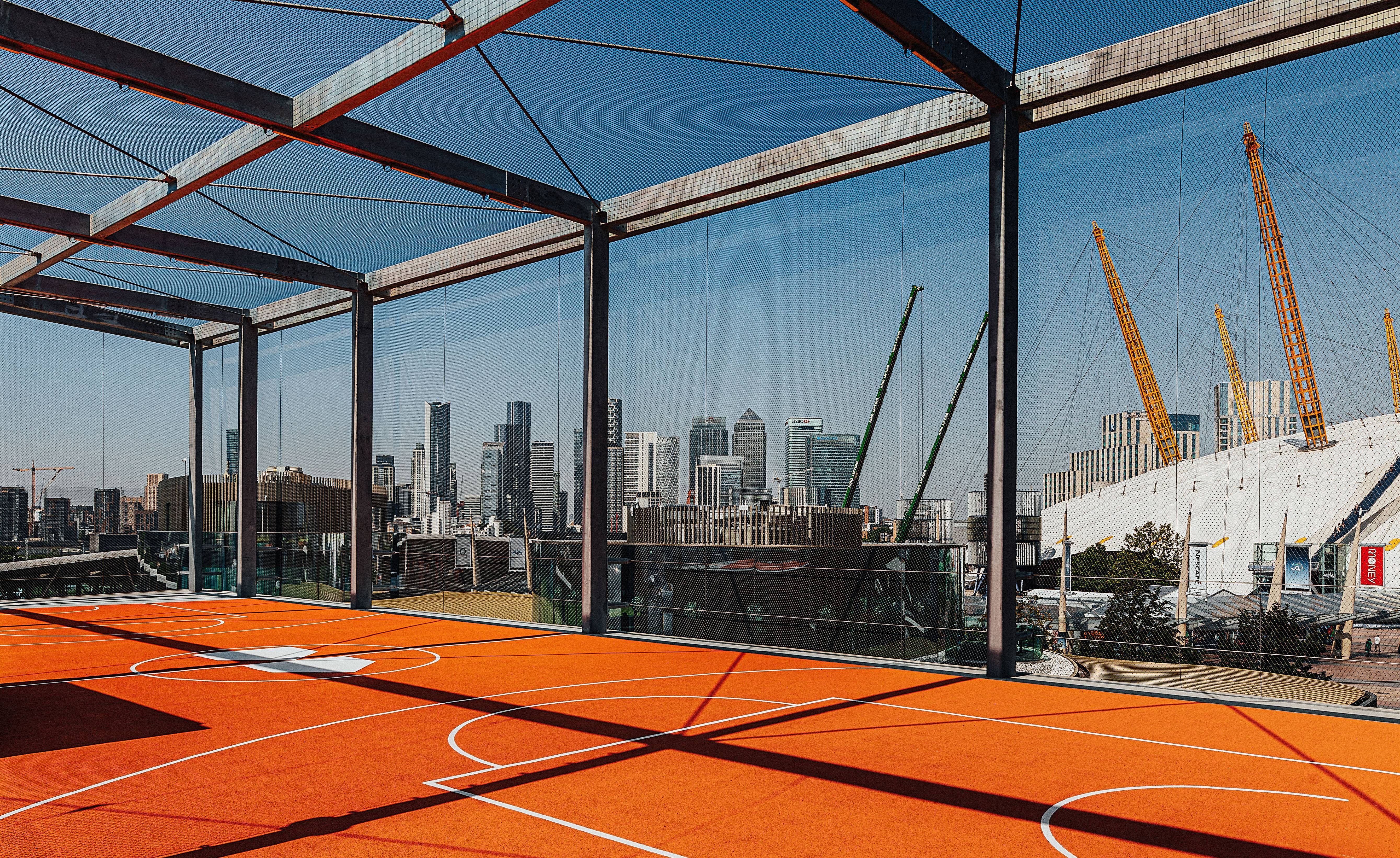
Receive our daily digest of inspiration, escapism and design stories from around the world direct to your inbox.
You are now subscribed
Your newsletter sign-up was successful
Want to add more newsletters?

Daily (Mon-Sun)
Daily Digest
Sign up for global news and reviews, a Wallpaper* take on architecture, design, art & culture, fashion & beauty, travel, tech, watches & jewellery and more.

Monthly, coming soon
The Rundown
A design-minded take on the world of style from Wallpaper* fashion features editor Jack Moss, from global runway shows to insider news and emerging trends.

Monthly, coming soon
The Design File
A closer look at the people and places shaping design, from inspiring interiors to exceptional products, in an expert edit by Wallpaper* global design director Hugo Macdonald.
The Greenwich Design District has officially opened. The eclectic architectural mix was overseen by developer Knight Dragon and includes work by Barozzi Veiga, 6a Architects, and the Roz Barr-designed Bureau workspace, with SelgasCano’s snaking canteen building at the centre of the artfully jumbled assortment of studios and workspaces.
In total, there are 16 buildings by eight architects, creating a self-containing eco-system that includes everything from eateries to photography studios, with small-scale workspaces that enable young professionals and studios to get a foot in the door. There’s even a public basketball court atop Architecture 00’s Building C1. Mindful of the hit the industry has taken during the pandemic, the first 12 months of rent are being substantially subsidized by the developer to kickstart the community. Ultimately, there’s space for up to 1,800 to work here, in a location that is excellently served by transport links and a new wave of home-building.
Canteen by SelgasCano
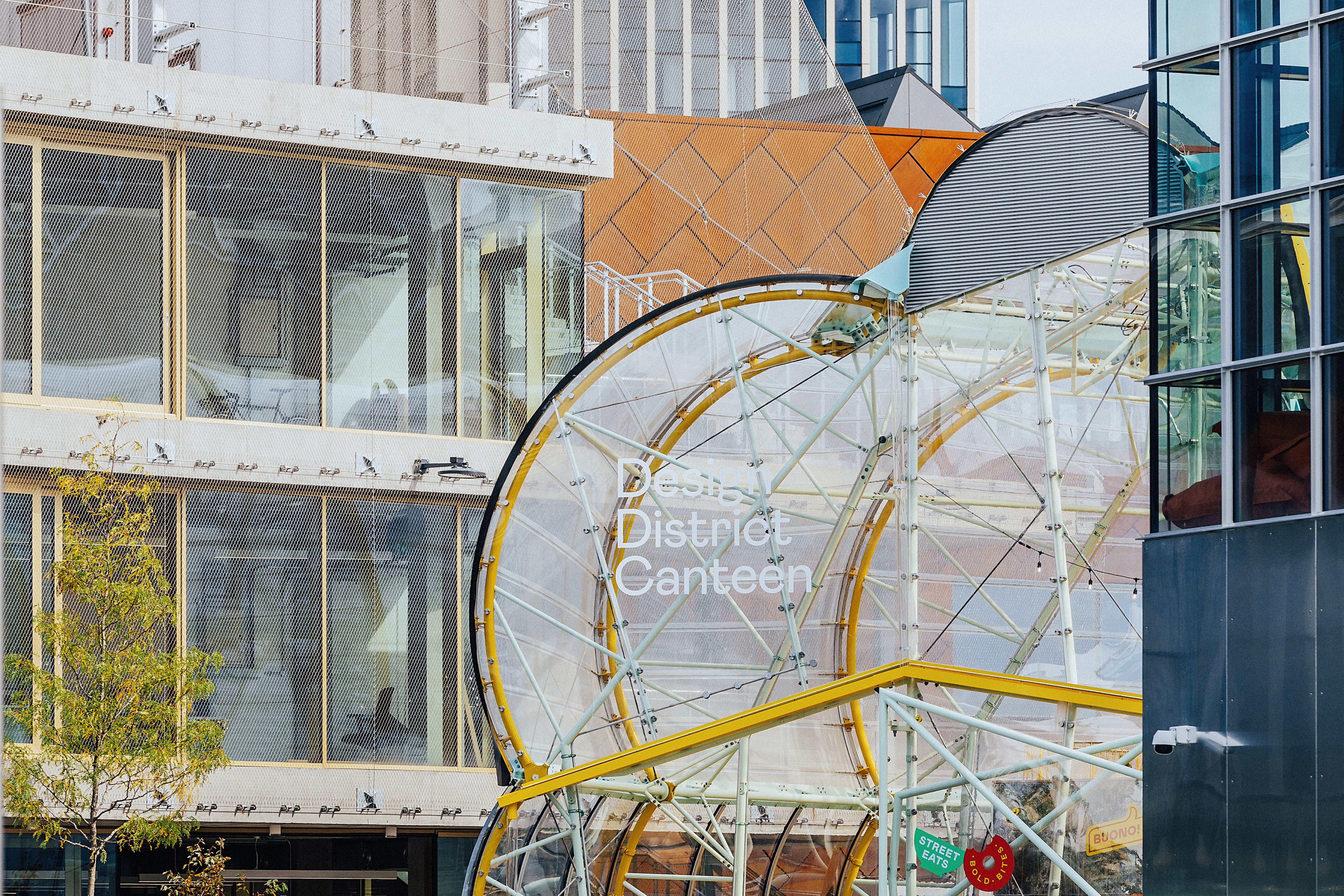
The Canteen is Greenwhich Design District’s food hall, a translucent, bulbous contemporary greenhouse by SelgasCano. Set in the heart of the new workspace buildings, the distinctive new structure is a year-round space filled with small-scale specialist suppliers for a variety of global food. The award-winning studio, founded by Jose Selgas and Lucia Cano and based in Madrid, also designed Building B1, with its four-storey winter garden.
C2 and D2 by Mole Architects

Meredith Bowles’ Mole Architects shaped the Design District’s Buildings C2 and D2, with the C2 Ziggurat shown bottom right of the picture. Both have been designed for minimal energy consumption and are naturally ventilated. The Corten-clad Ziggurat is joined by the D2 Rhomboid, with its two-tone cladding system.
C3 by HNNA
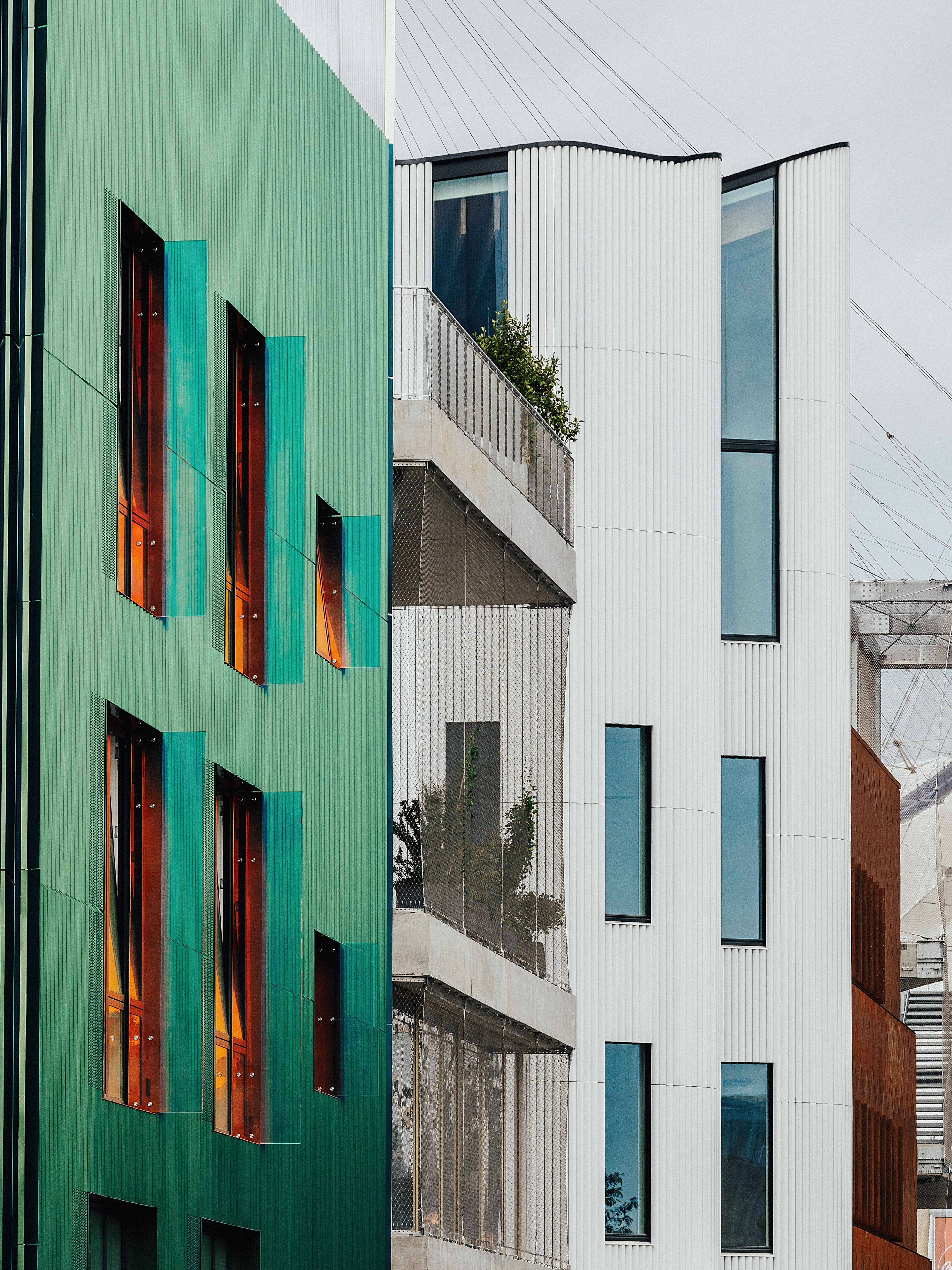
Hannah Corlett’s studio HNNA designed the undulating façades of Building C3, home to Bureau, with interiors by Roz Barr. Set by the Design District’s main square, the vertical white ribbed façade cloaks an interior defined by ‘informal pools of space’.
Receive our daily digest of inspiration, escapism and design stories from around the world direct to your inbox.
Bureau by Roz Barr
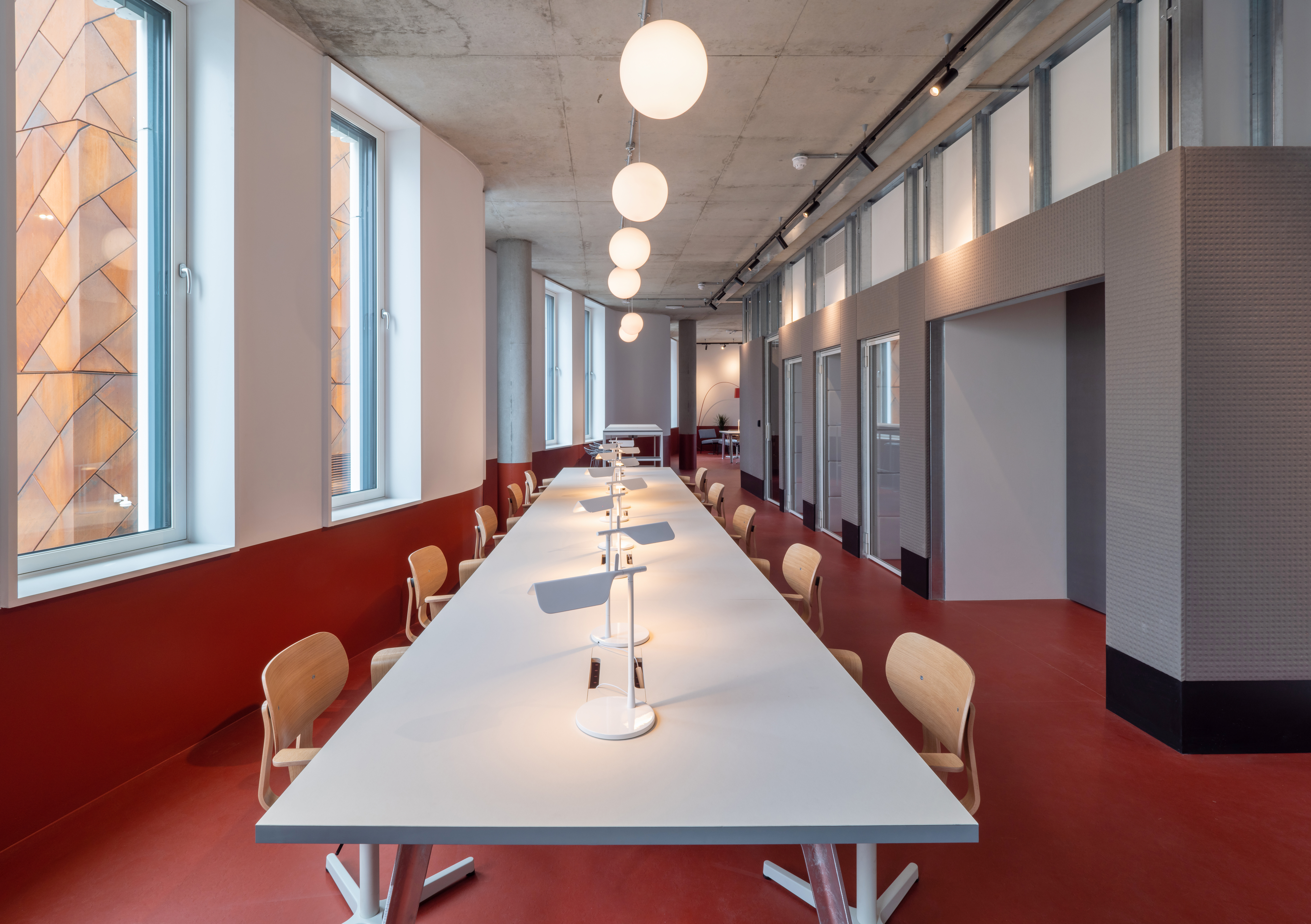
Photograph by Alex Upton
This new co-working space by Roz Barr aims to bridge the new divide between home and office, creating an easy formality that allows for focus, collaboration, and co-operation.
A4 and B4 by David Kohn Architects

DKA has seized Knight Dragon’s call for visual eclecticism and run with it, delivering two structures that are unashamed pieces of postmodern revivalism. Combining monumental masonry bases – coloured clay red – with gridded green façades that evoke industrial architecture from a century ago and a large illuminated rooftop sign, A4 is the poster child for the development. B4 takes a similar palette and adds a sheltered top-floor terrace for its tenants.
C1 and D1 by Architecture 00
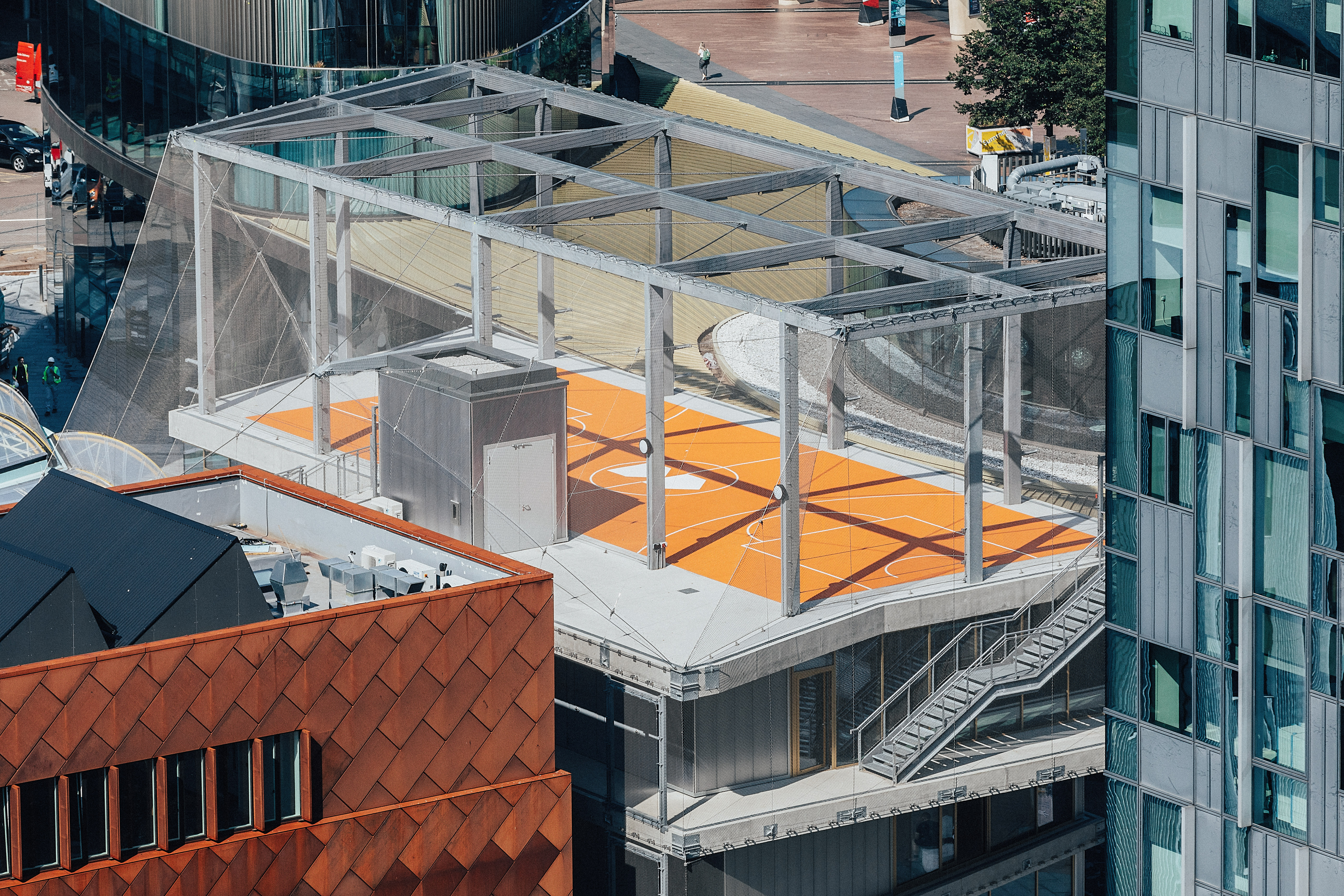
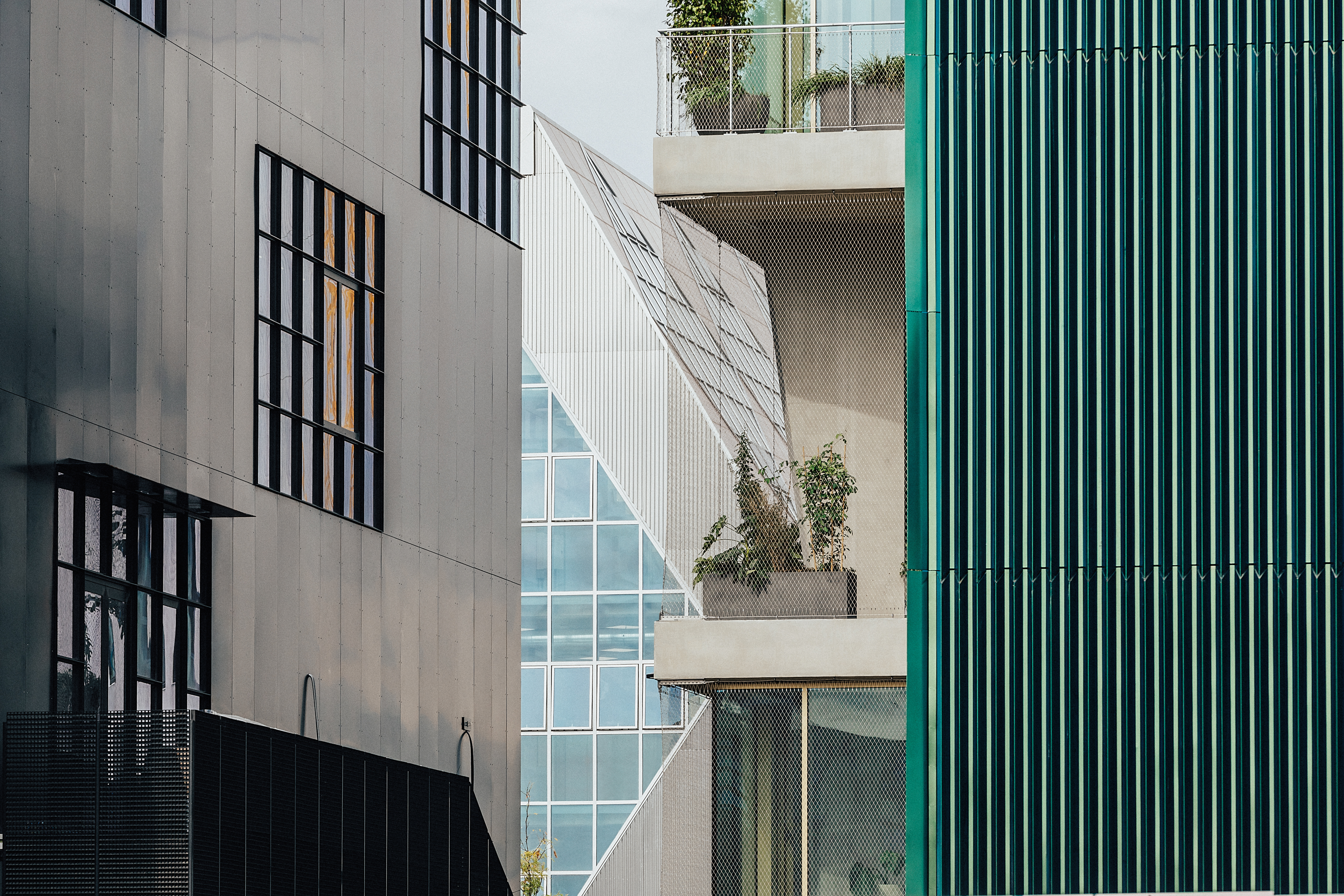
The London firm Architecture 00, founded by Indy Johar, Alice Fung, and David Saxby, shaped two key buildings in the Design District. Both are designed to evolve over time, with exposed concrete floor slabs, mesh-wrapped external decks and flexible plans that create the most affordable possible workspaces. Building C1 is one of the landmark structures, thanks to its rooftop basketball court.
D4 by Barozzi Veiga
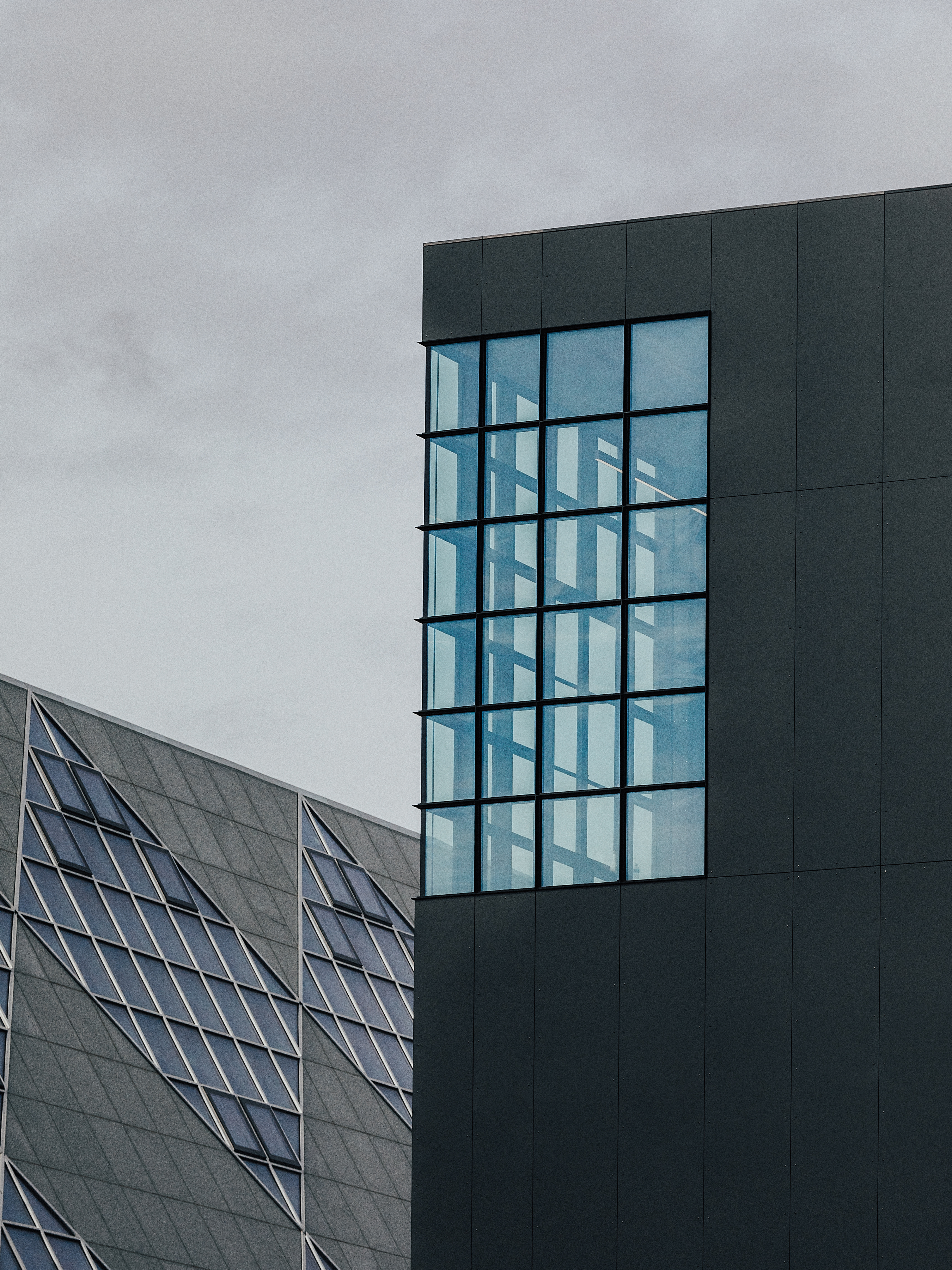
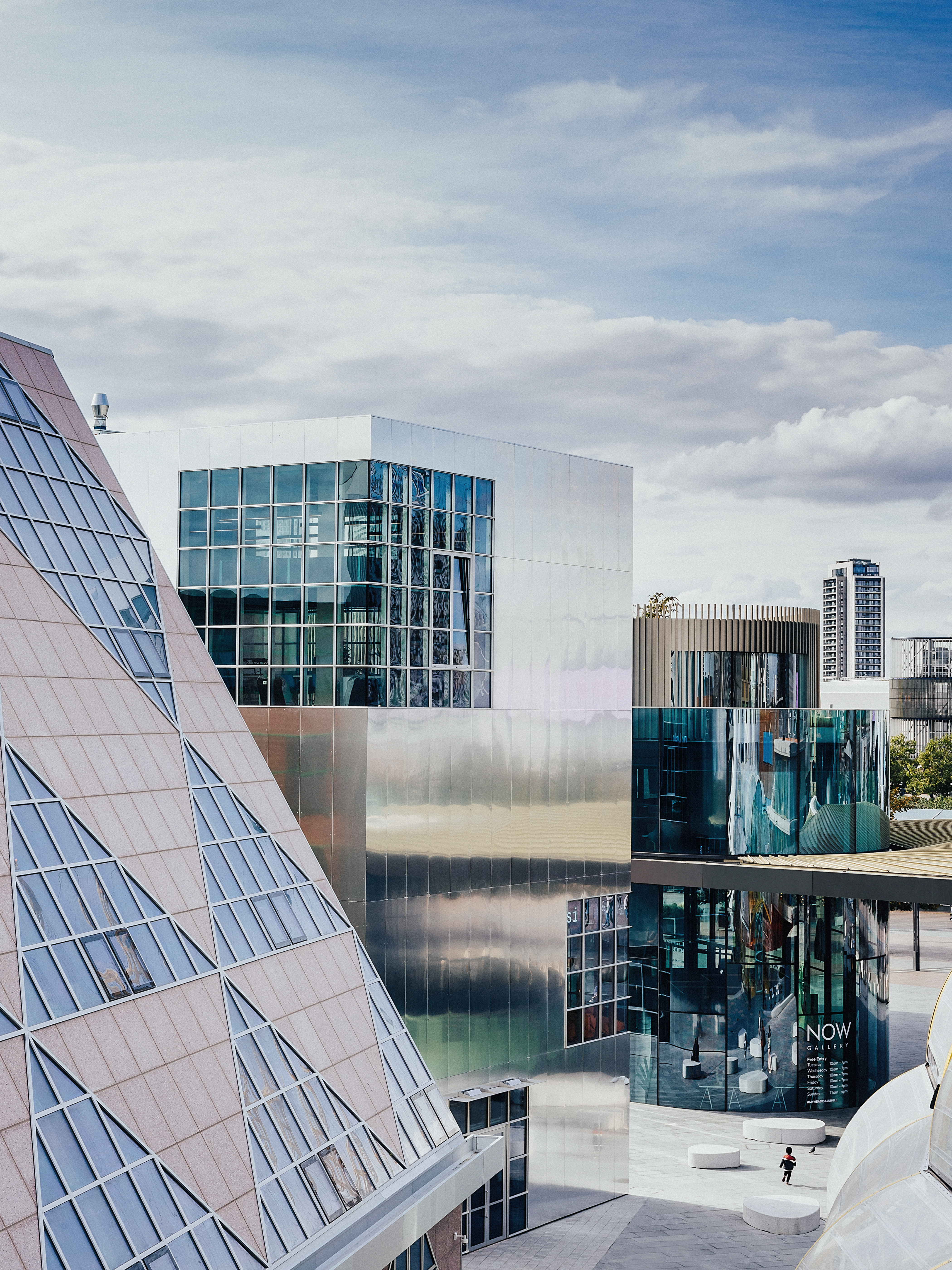
Barozzi Veiga’s building is given over to Ravensbourne University London’s Institute for Creativity and Technology. Finished in glittering aluminium cladding, the reflective structure is a new home for around 200 students attending a number of new courses. It’s the Spanish studio’s first UK project – as well as the first structure to complete at the Greenwich Design District.
B2 and A2 by 6a Architects
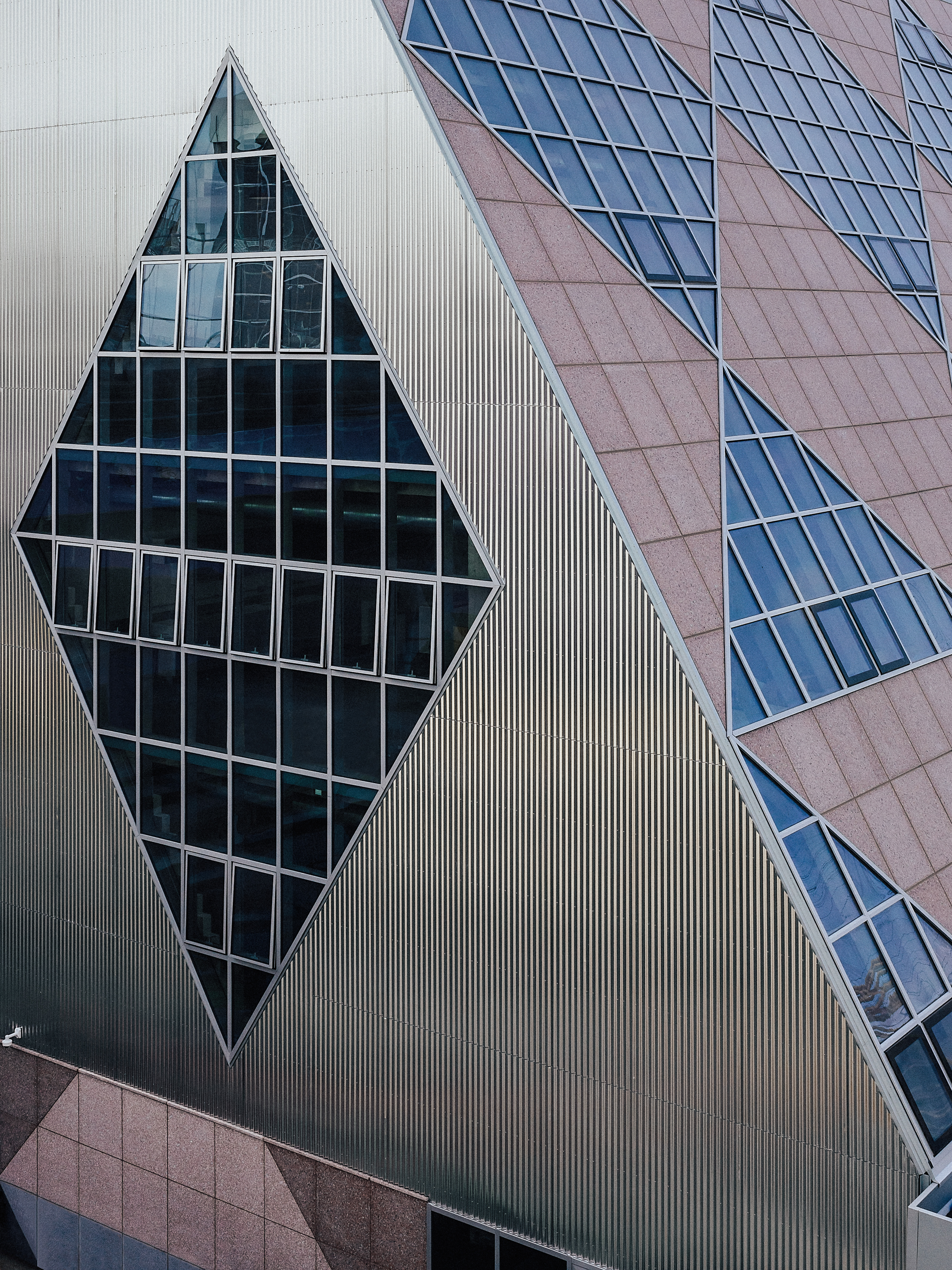
Described by the architects as a ‘pair of un-identical twin buildings’, the chequerboard wedges of A2 and B2 are visually bold anchors for the development. 6a has created interior spaces that make the most of the angled façades, and a new language of post-industrial architecture through a combination of materials, textures, and colours.
Greenwich Design District tenants
The area’s first tenants include Queercircle, the LGBTQ+ led arts, health and culture non-profit, which occupies its first dedicated space; footwear design specialist ConceptKicks; a new Institute for Creativity and Technology, run by nearby Ravensbourne University, in Barozzi Veiga’s D4 building; performance company Clod Ensemble, which has a new studio space; and Love Welcomes, a social enterprise that works with refugee women in Europe.
As part of this year’s London Design Festival and Fashion Week, the Greenwich Peninsula is opening up with a series of talks and tours, Design District Creates. Curated by Nick Compton, Wallpaper’s longstanding contributing editor, speakers include Roz Barr; Leanne Elliott-Young, CEO of the Institute of Digital Fashion; and Yosuke Ushigome of Takram studio.
INFORMATION
Jonathan Bell has written for Wallpaper* magazine since 1999, covering everything from architecture and transport design to books, tech and graphic design. He is now the magazine’s Transport and Technology Editor. Jonathan has written and edited 15 books, including Concept Car Design, 21st Century House, and The New Modern House. He is also the host of Wallpaper’s first podcast.