Graduating: Vancouver’s UBC reveals a progressive new extension
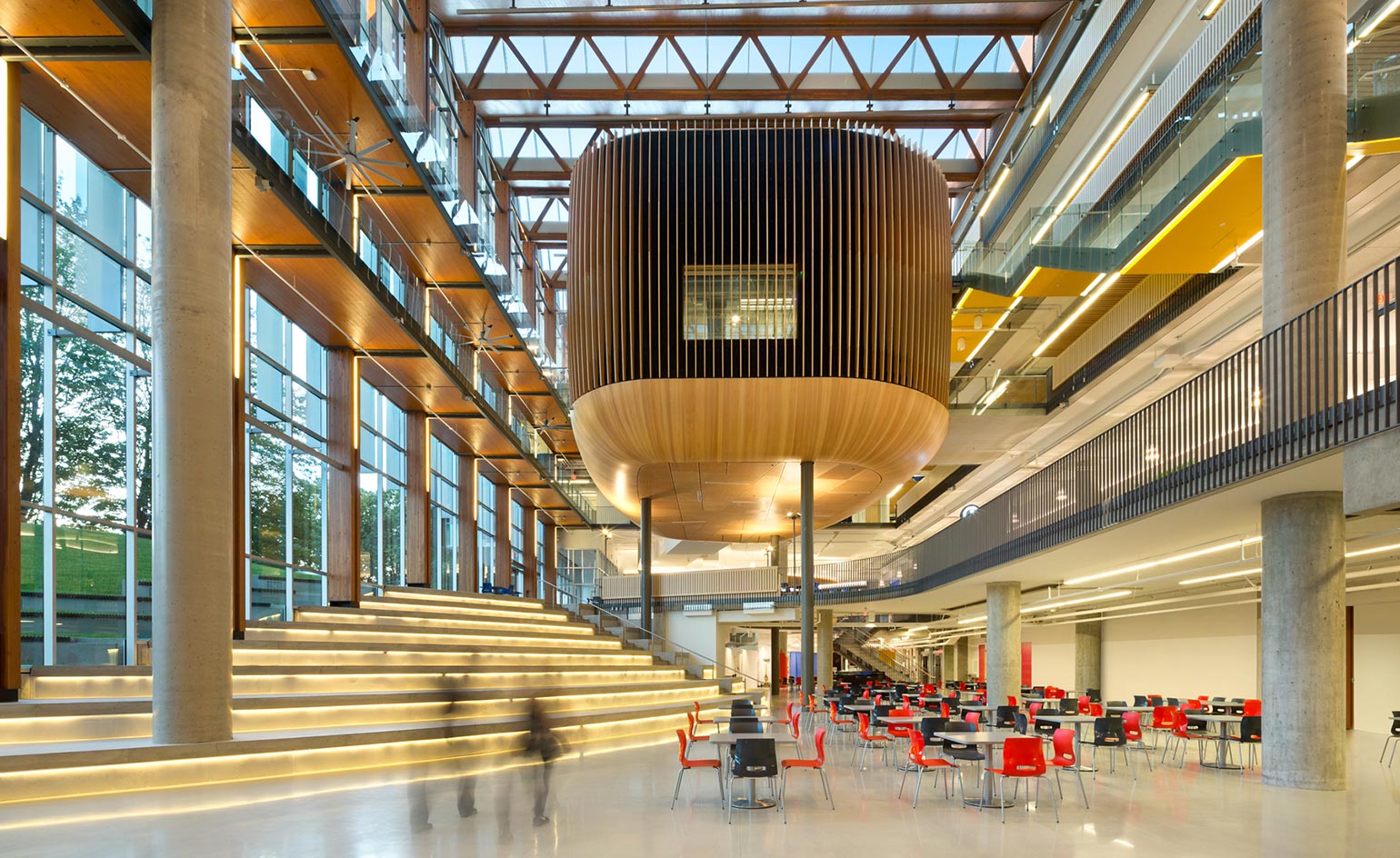
In contrast to Arthur Erickson’s and Geoffrey Massey’s Simon Fraser University (SFU) which was designed and built as one, a singular architectural moment in time, Vancouver’s University of British Columbia (UBC) has always been a hodge podge of styles and eras. But in the last decade, dozens of new buildings have graced the campus and raised the architectural ante considerably.
The new Student Union Building designed by DIALOG and B+H is the latest – and is the most ambitious project to date. With a plethora of uses and spaces – from a theatre to office and retail space to a rooftop garden and daycare – it’s almost more of a mini-city than a building.
Merging curvilinear detail into a rectilinear plan over five floors and 250,000 sq ft, the Leed Platinum (a high environmental standard) building features a variety of spatial experiences. Conceived by the architects as part of a highly collaborative process with the student body (whose funds also financed 75 per cent of the $103 million budget) it’s more about ‘meeting student needs than architecture’, says DIALOG’S Joost Bakker.
Still, it’s a handsome building. Its apparent complexity is broken down into a relatively simple plan: a long narrow structure bisected by a contemplative ‘galleria’ study area to the east, that features framed views of the mountains and giant glulam beams that recall the upturned hull of a ship, and a light-filled atrium to the west.
The entrance way ushers students into a veritable marketplace of ideas – as well as retail and food venues – its scale and massing broken up by different levels, mitigated by nook like private study areas.
A giant wooden hub called the ‘nest’ floats over the atrium, and contains a black box theatre. An endless stairway to heaven – or higher learning – leads students to a labyrinthine lounge on the roof of the theatre. From this summit, the rest of the building and much of the adjacent square can be admired, lending a sense of ‘graduation’ and arrival.
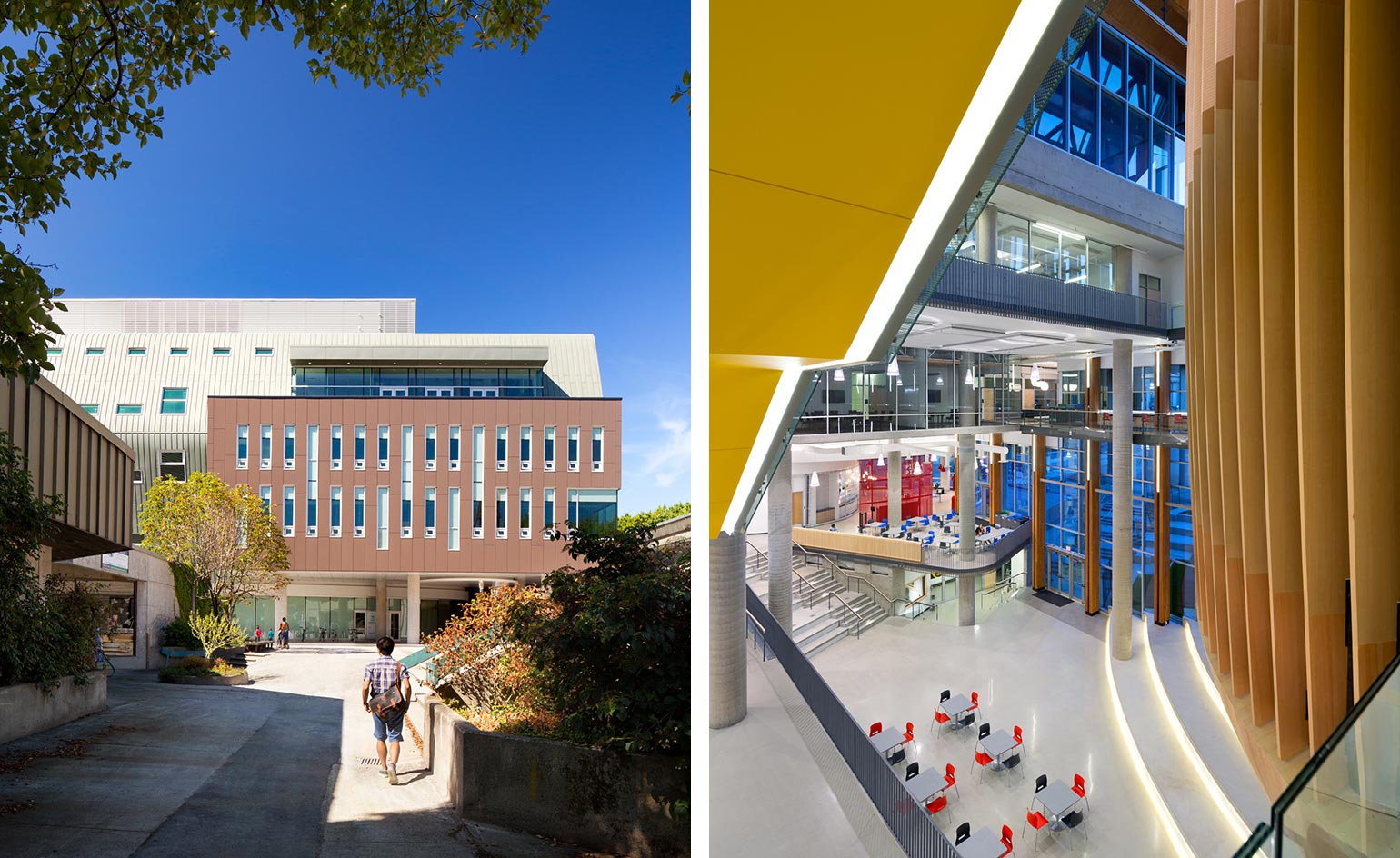
A new Student Union Building designed by DIALOG and B+H is the latest – and is the most ambitious project to date
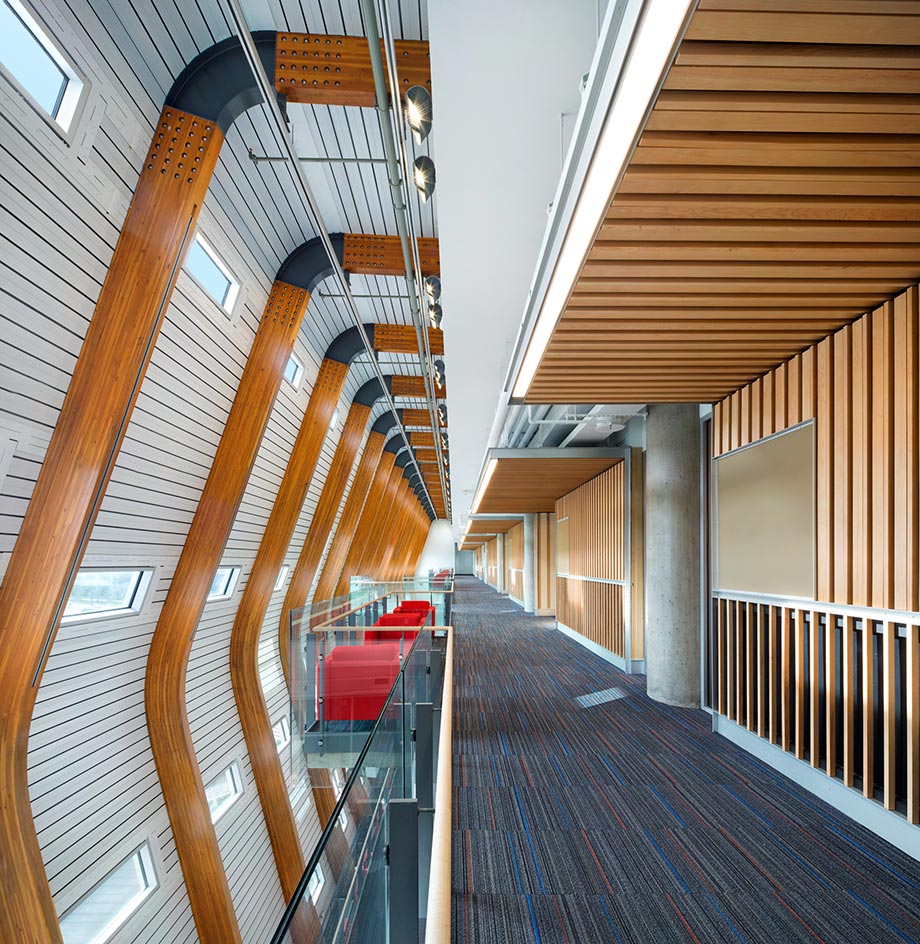
With a plethora of uses and spaces – from a theatre to office and retail space to a rooftop garden and daycare – it’s almost more of a mini-city than a building
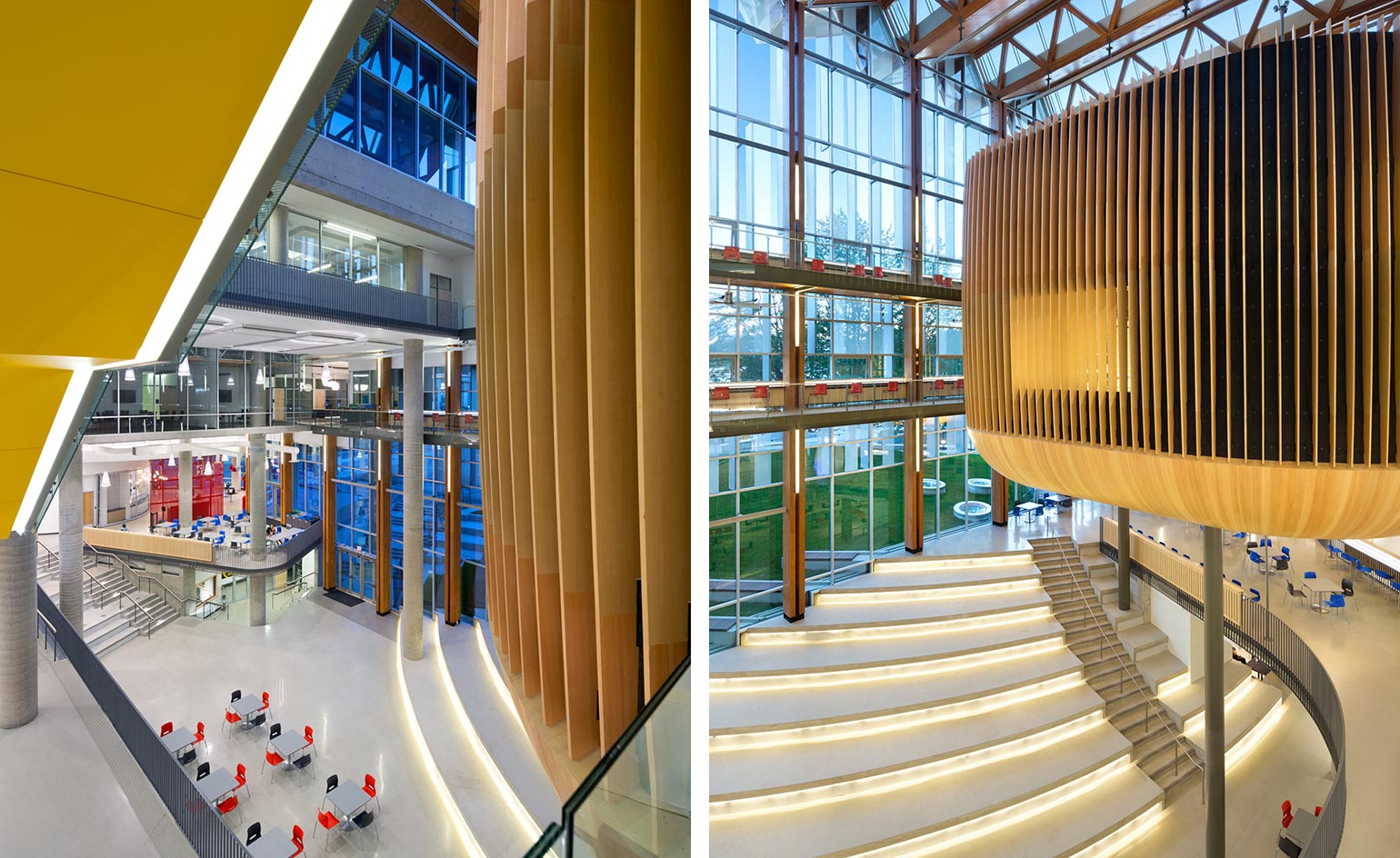
Merging curvilinear detail into a rectilinear plan over five floors and 250,000 sq ft, the building features a variety of spatial experiences
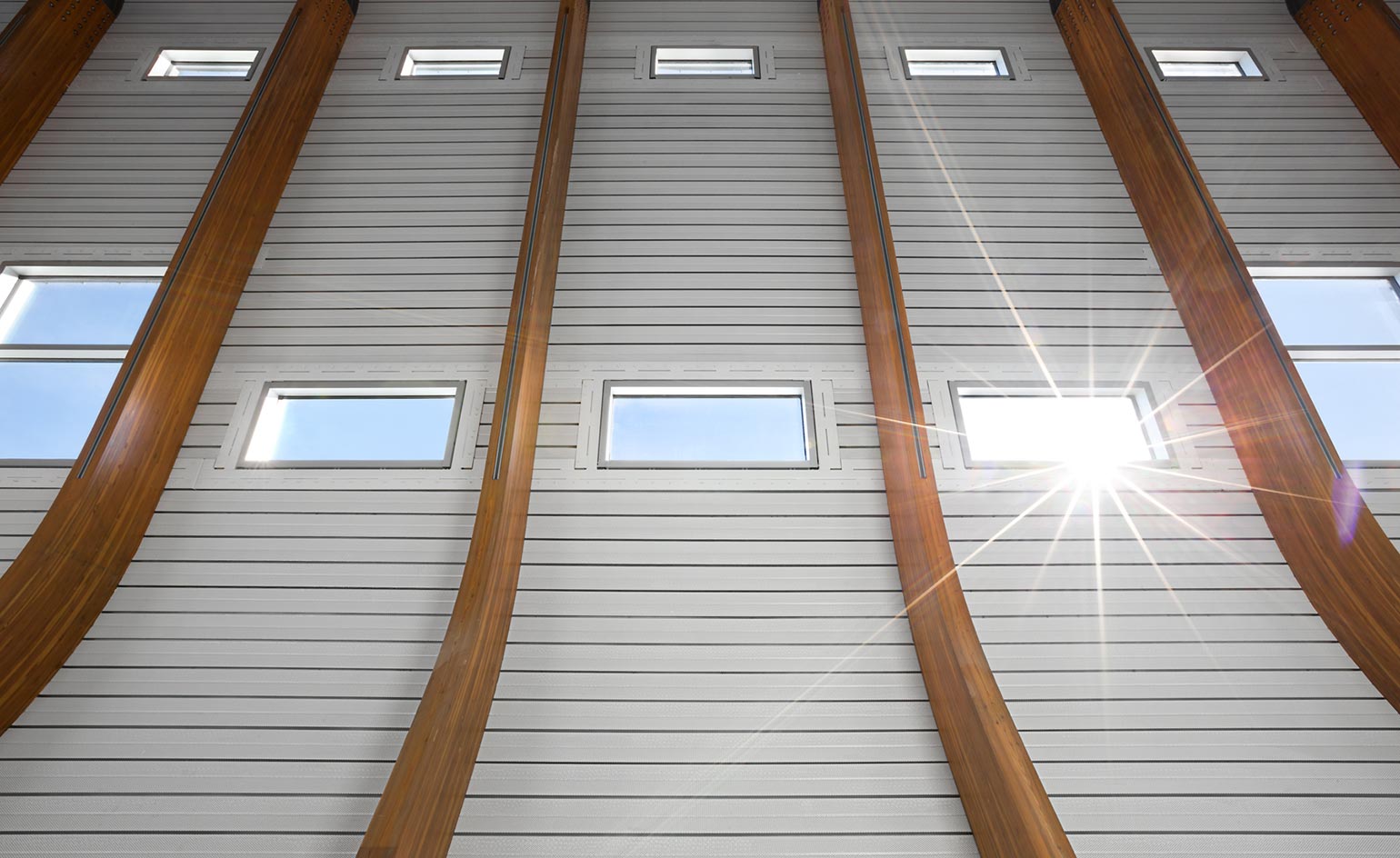
The project, says DIALOG’S Joost Bakker, is more about ‘meeting student needs than architecture’
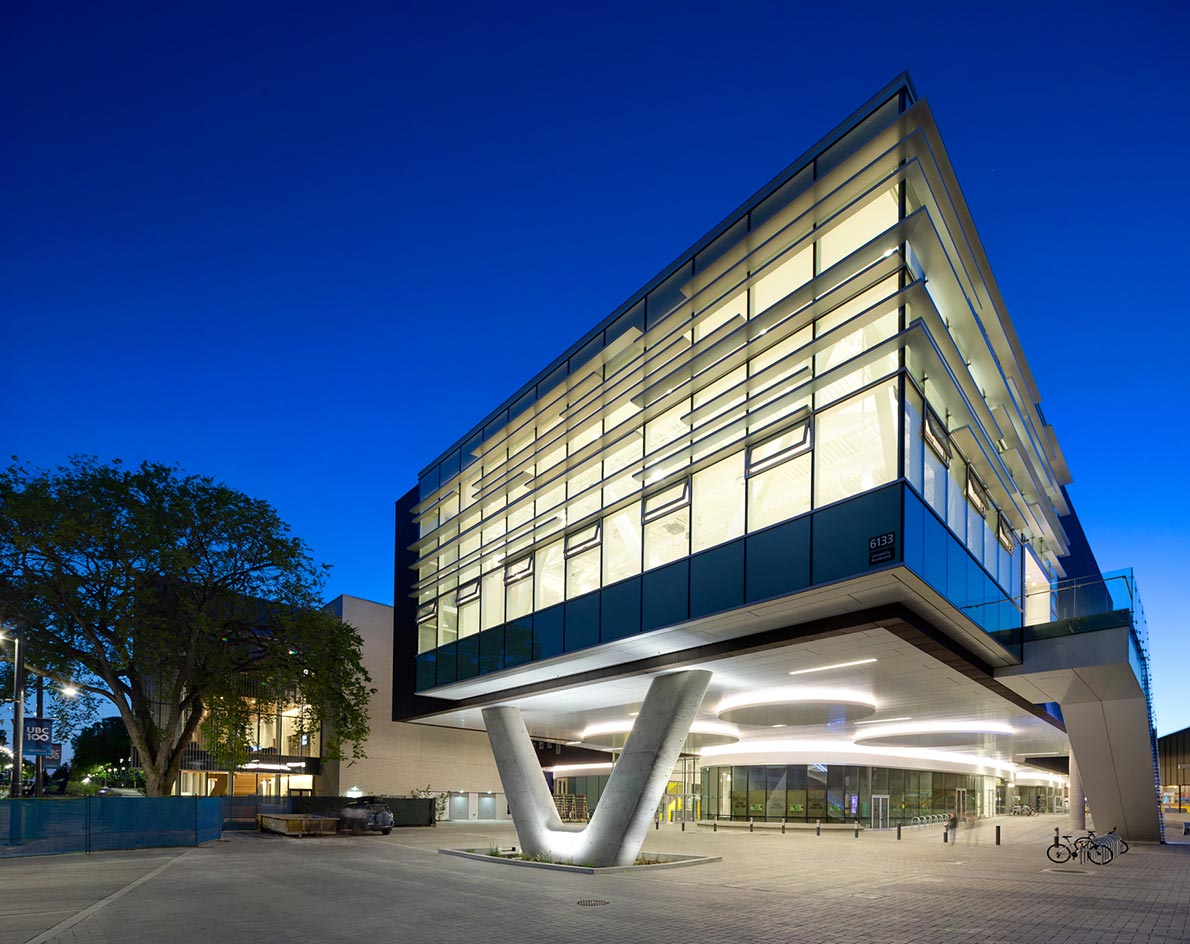
Still, it’s a handsome building, its apparent complexity is broken down into a relatively simple plan
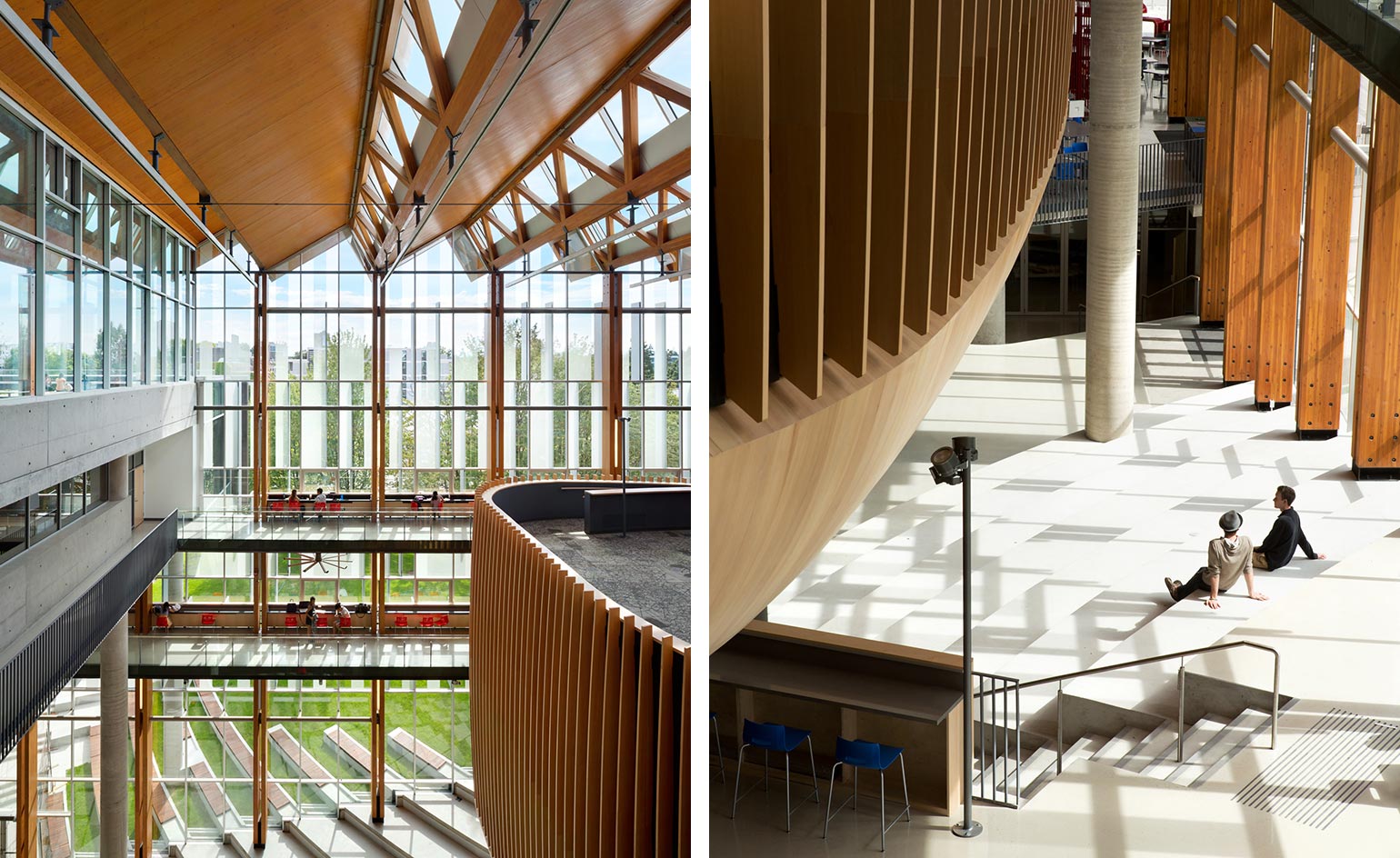
A long narrow structure is bisected by a contemplative ‘galleria’ study area to the east, that features framed views of the mountains and giant glulam beams that recall the upturned hull of a ship, and a light-filled atrium to the west
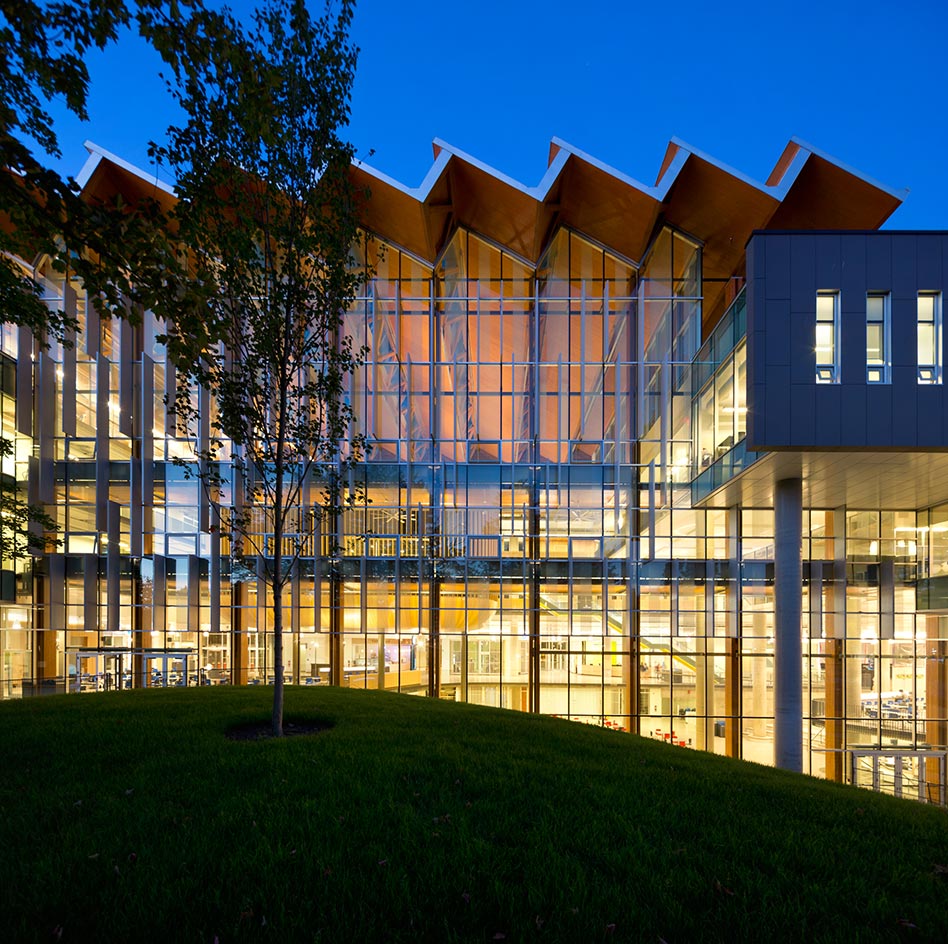
An endless stairway to heaven – or higher learning – leads students to a labyrinthine lounge on the roof of the buidling’s theatre. From this summit, the rest of the building and much of the adjacent square can be admired, lending a sense of ‘graduation’ and arrival
INFORMATION
Photography: Ema Peter
Receive our daily digest of inspiration, escapism and design stories from around the world direct to your inbox.
-
 A compact Scottish home is a 'sunny place,' nestled into its thriving orchard setting
A compact Scottish home is a 'sunny place,' nestled into its thriving orchard settingGrianan (Gaelic for 'sunny place') is a single-storey Scottish home by Cameron Webster Architects set in rural Stirlingshire
-
 7 colours that will define 2026, from rich gold to glacier blue
7 colours that will define 2026, from rich gold to glacier blueThese moody hues, versatile neutrals and vivid shades will shape the new year, according to trend forecasters
-
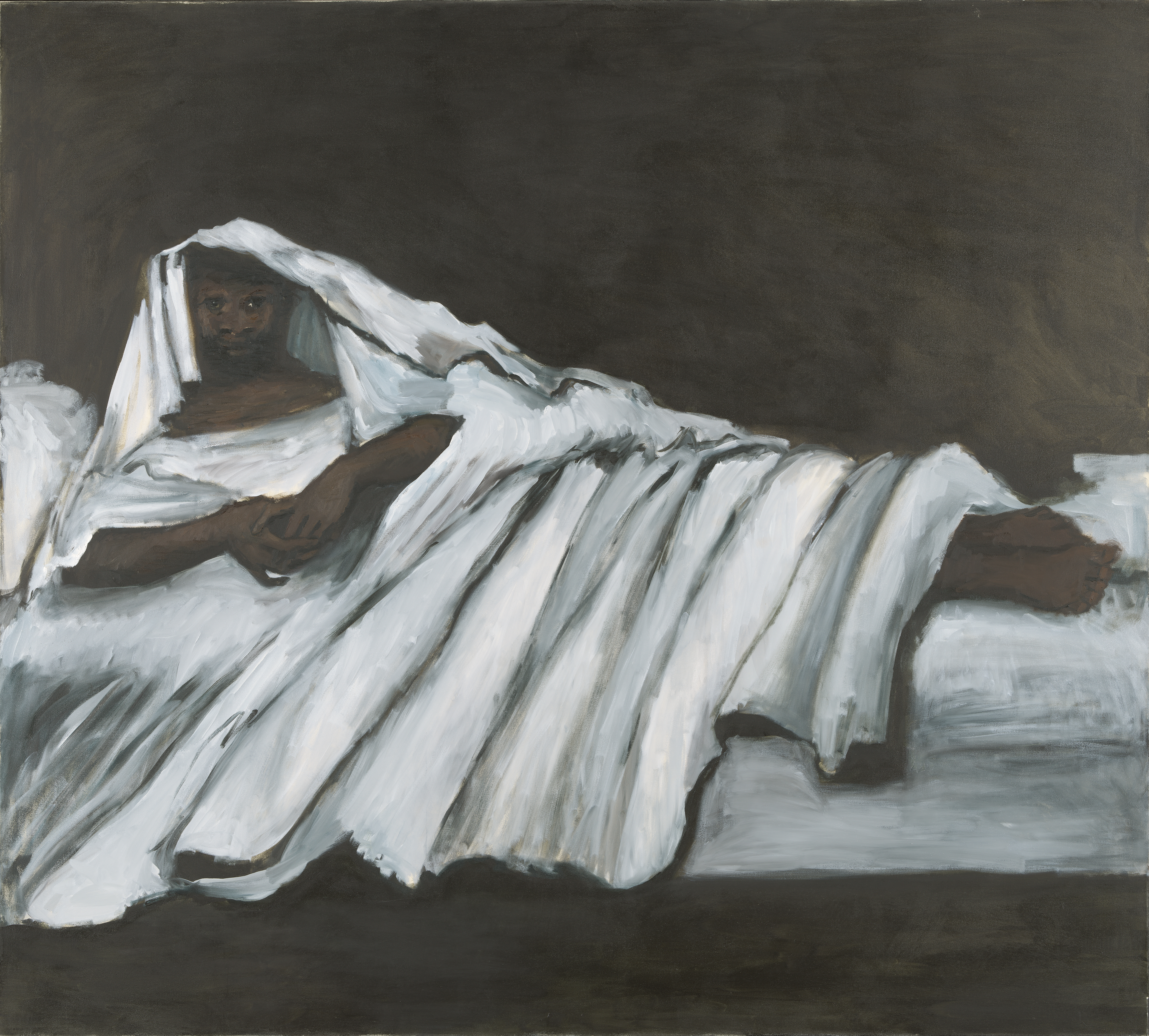 In Norway, discover 1000 years of Queer expression in Islamic Art
In Norway, discover 1000 years of Queer expression in Islamic Art'Deviant Ornaments' at the National Museum of Norway examines the far-reaching history of Queer art
-
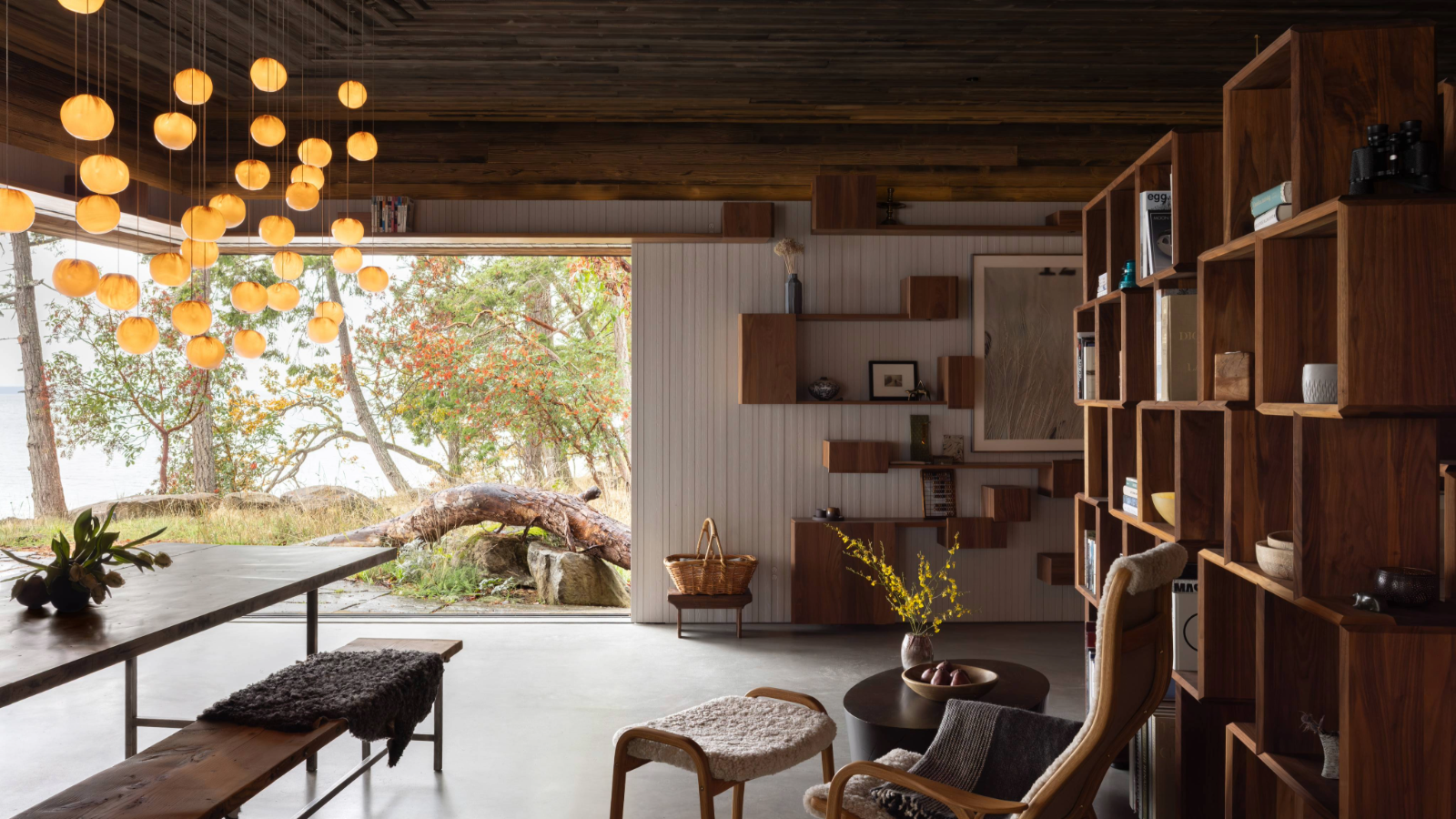 This retreat deep in the woods of Canada takes visitors on a playful journey
This retreat deep in the woods of Canada takes visitors on a playful journey91.0 Bridge House, a new retreat by Omer Arbel, is designed like a path through the forest, suspended between ferns and tree canopy in the Gulf Island archipelago
-
 The Architecture Edit: Wallpaper’s houses of the month
The Architecture Edit: Wallpaper’s houses of the monthFrom Malibu beach pads to cosy cabins blanketed in snow, Wallpaper* has featured some incredible homes this month. We profile our favourites below
-
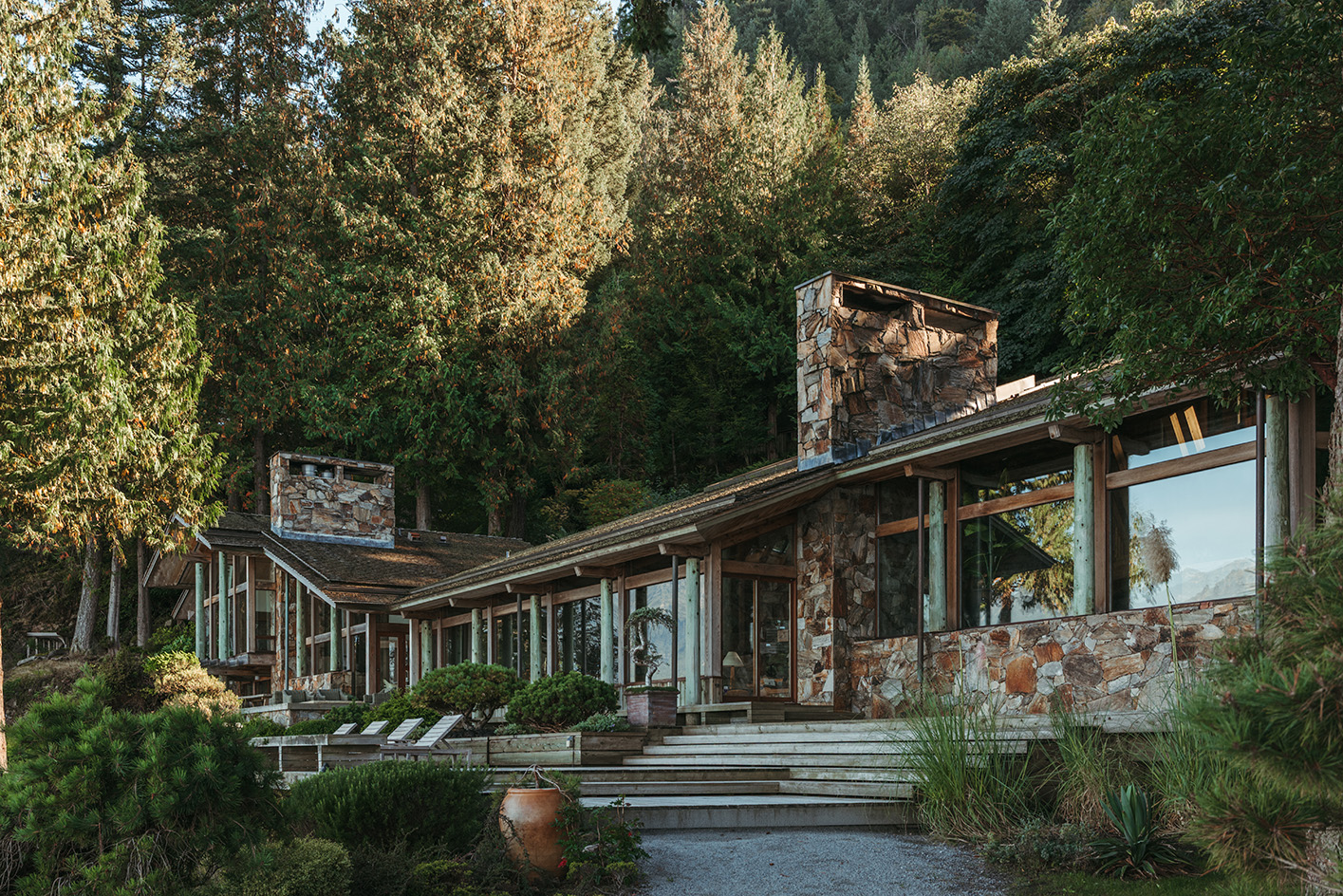 Explore the riches of Morse House, the Canadian modernist gem on the market
Explore the riches of Morse House, the Canadian modernist gem on the marketMorse House, designed by Thompson, Berwick & Pratt Architects in 1982 on Vancouver's Bowen Island, is on the market – might you be the new custodian of its modernist legacy?
-
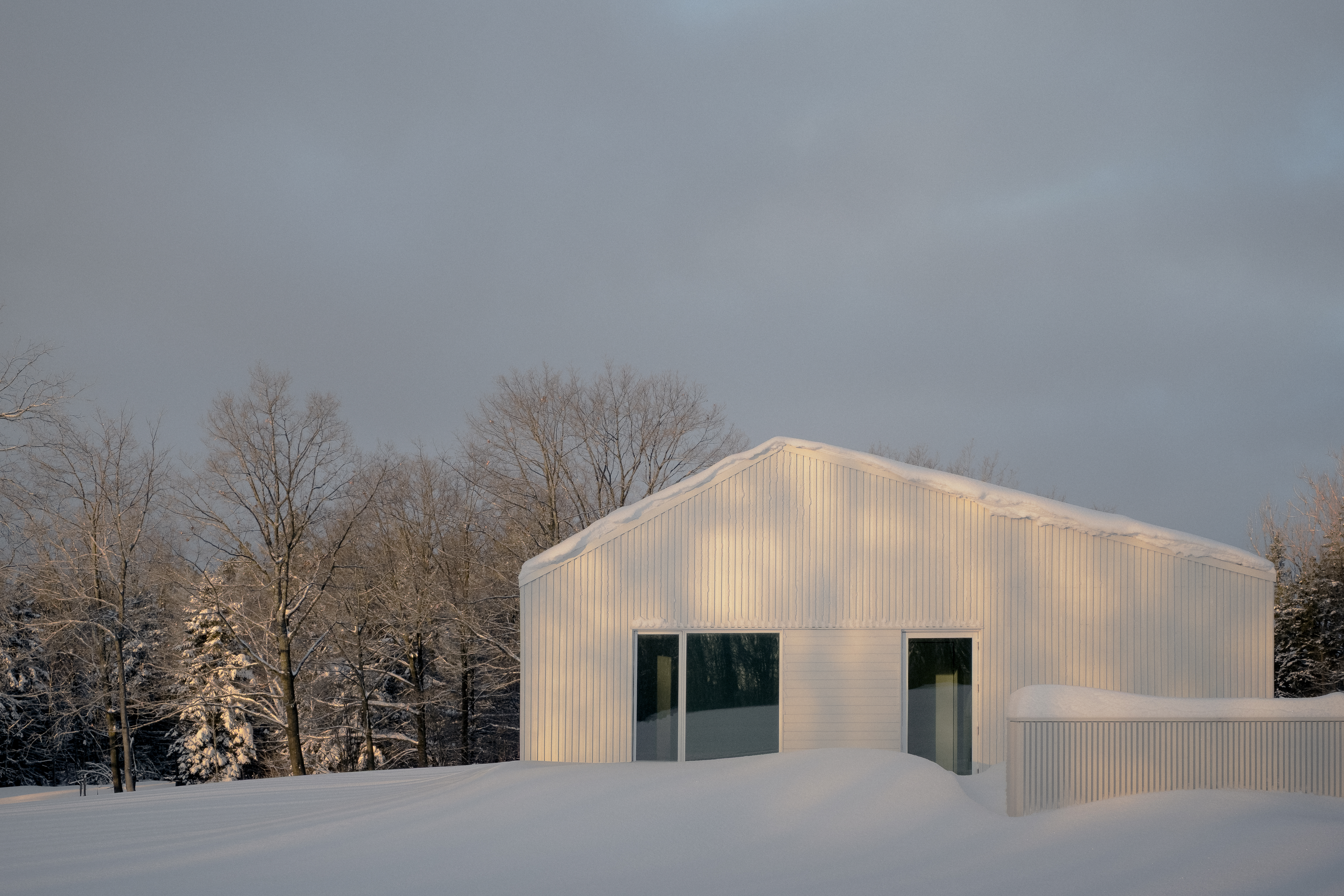 Cosy up in a snowy Canadian cabin inspired by utilitarian farmhouses
Cosy up in a snowy Canadian cabin inspired by utilitarian farmhousesTimbertop is a minimalist shelter overlooking the woodland home of wild deer, porcupines and turkeys
-
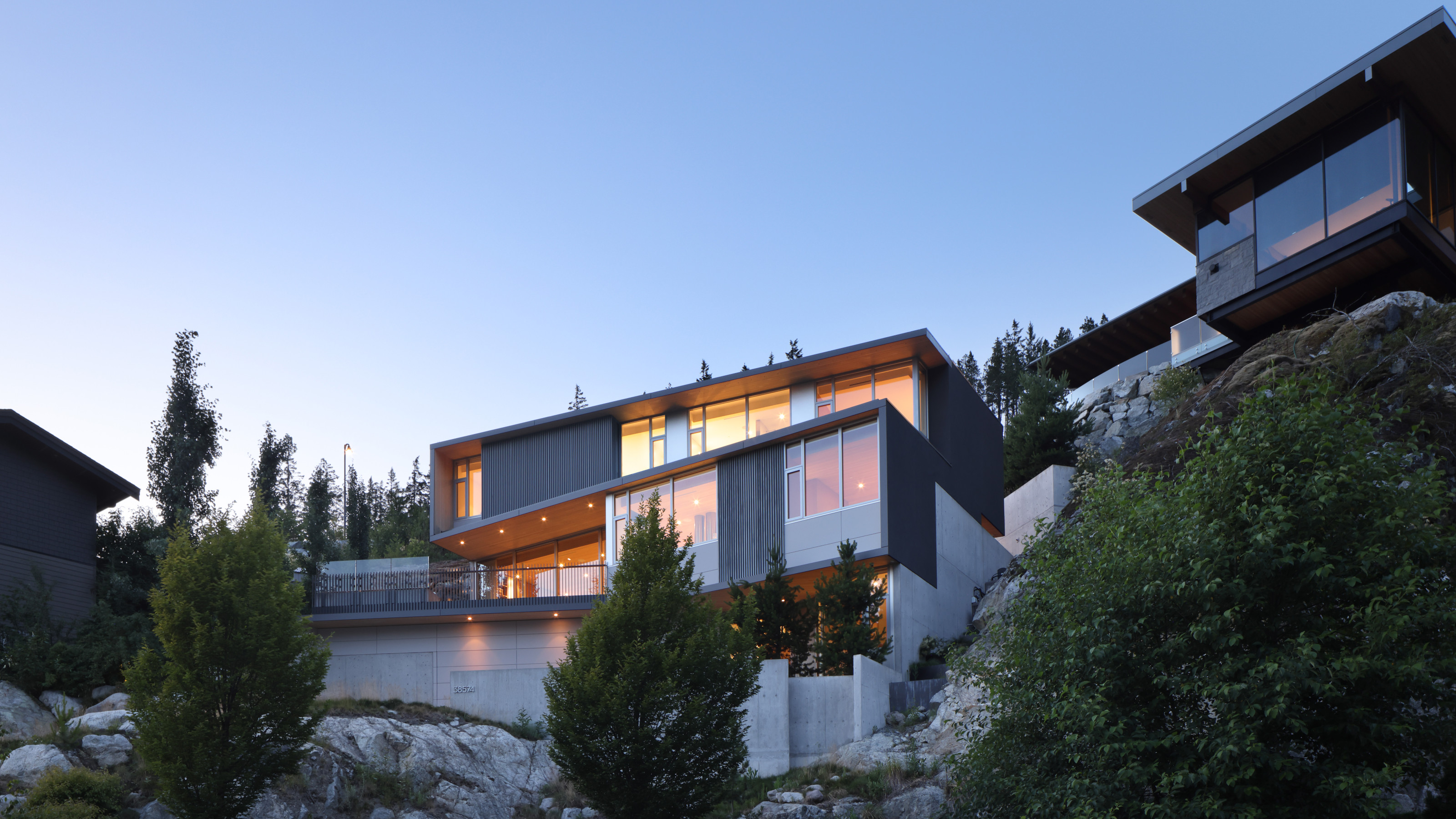 Buy yourself a Sanctuary, a serene house above the British Columbia landscape
Buy yourself a Sanctuary, a serene house above the British Columbia landscapeThe Sanctuary was designed by BattersbyHowat for clients who wanted a contemporary home that was also a retreat into nature. Now it’s on the market via West Coast Modern
-
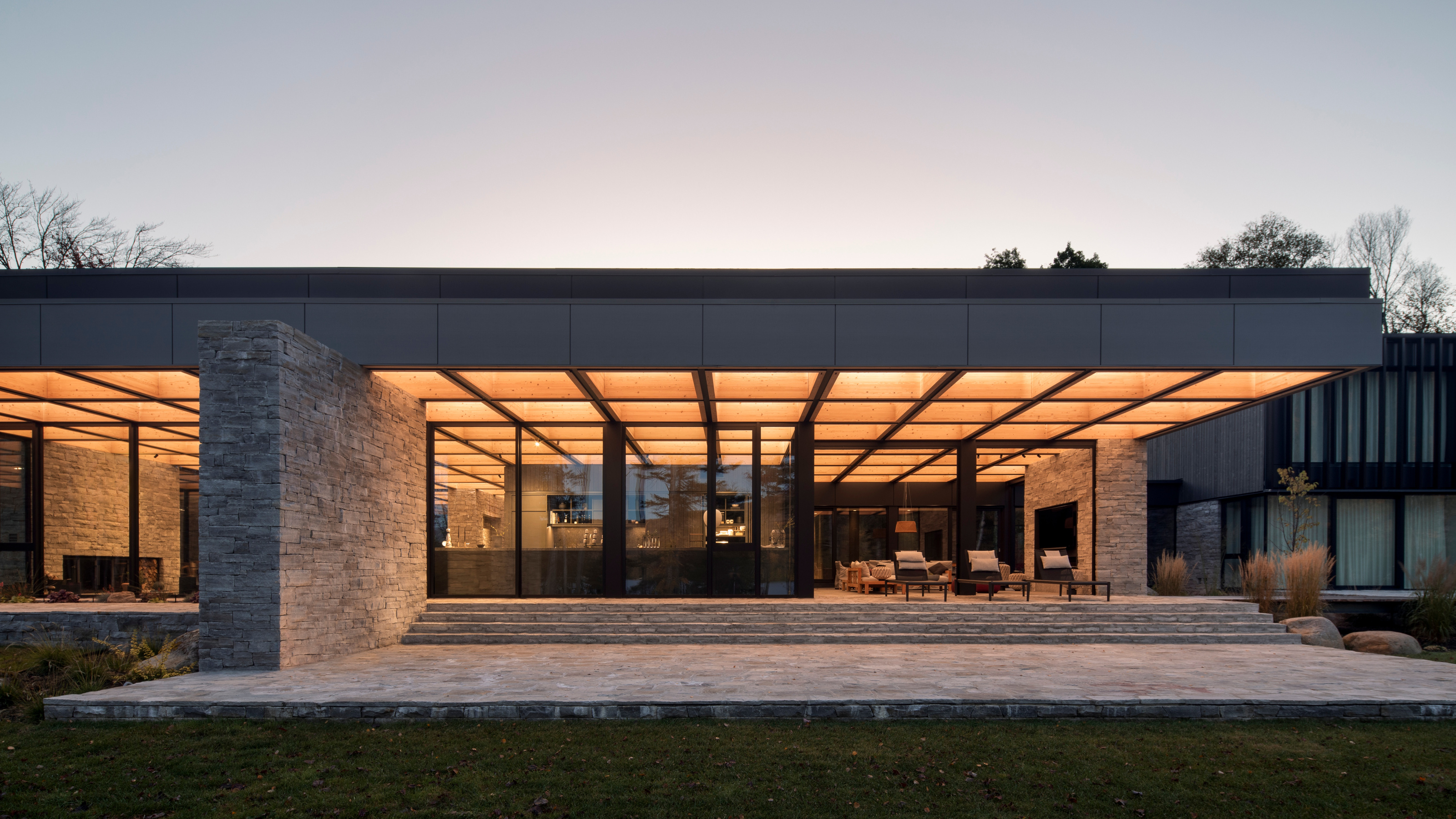 La Maison de la Baie de l’Ours melds modernism into the shores of a Québécois lake
La Maison de la Baie de l’Ours melds modernism into the shores of a Québécois lakeACDF Architecture’s grand family retreat in Quebec offers a series of flowing living spaces and private bedrooms beneath a monumental wooden roof
-
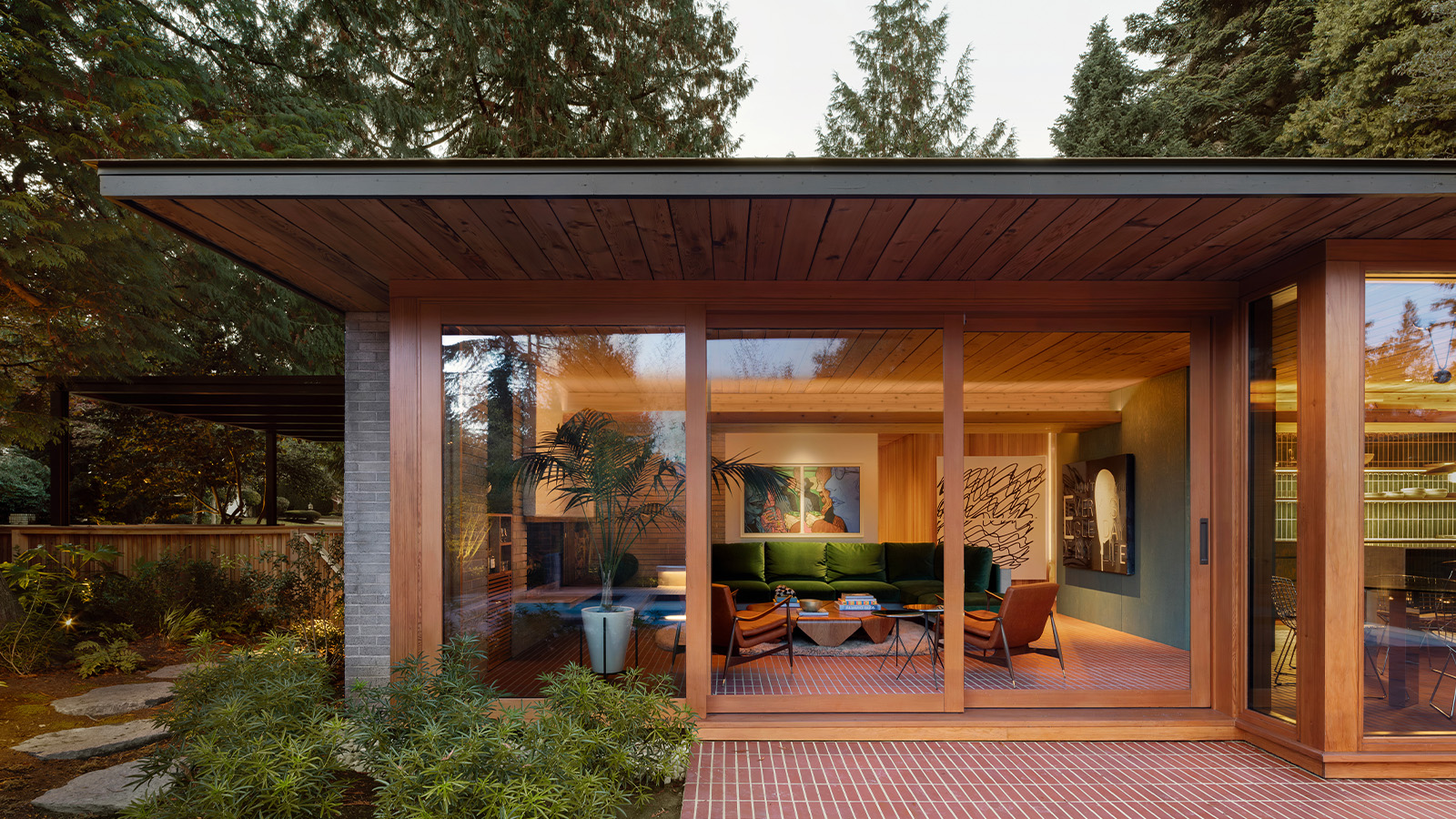 Peel back maple branches to reveal this cosy midcentury Vancouver gem
Peel back maple branches to reveal this cosy midcentury Vancouver gemOsler House, a midcentury Vancouver home, has been refreshed by Scott & Scott Architects, who wanted to pay tribute to the building's 20th-century modernist roots
-
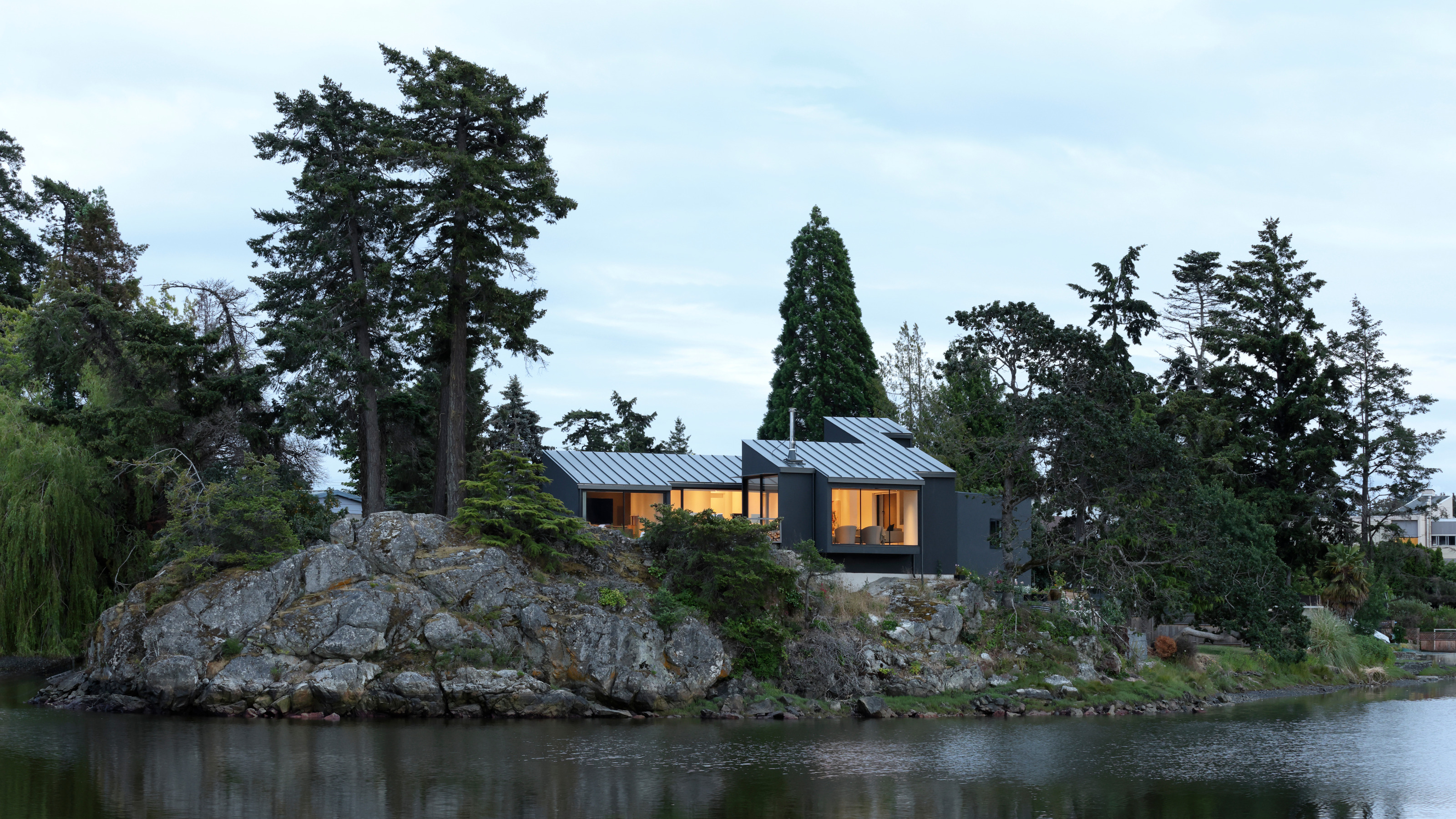 A spectacular waterside house in Canada results from a radical overhaul
A spectacular waterside house in Canada results from a radical overhaulSplyce Design’s Shoreline House occupies an idyllic site in British Columbia. Refurbished and updated, the structure has been transformed into a waterside retreat