Giant Ventures’ office by Miminat Designs brings nature and warmth to the workspace
Giant Ventures by Miminat Designs is an office designed around 21st-century workspace warmth and sophistication with a sustainability twist

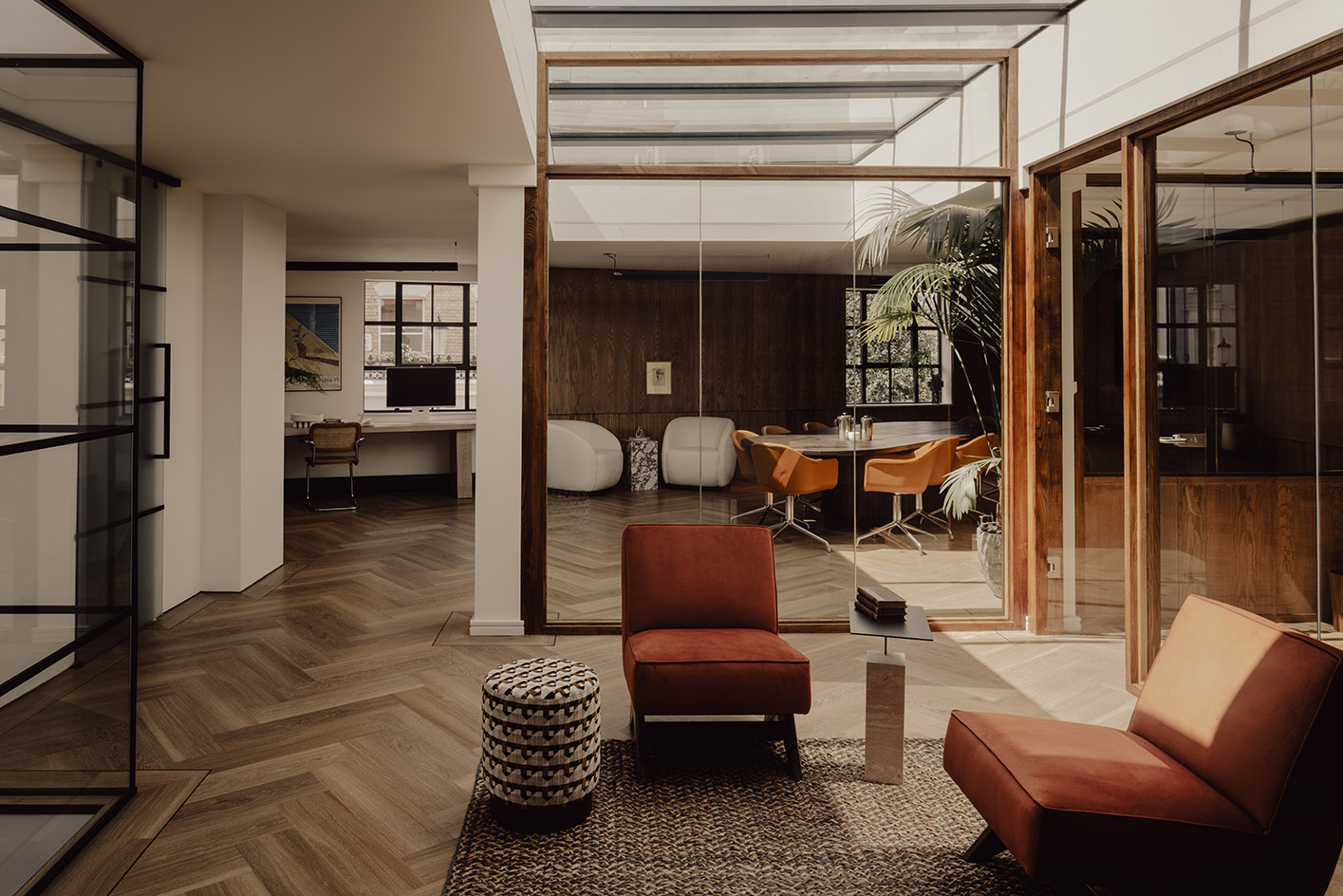
Giant Ventures, the global venture capital firm with a base in London's Holland Park, has just unveiled its new office design, courtesy of Minimat Designs – the interior architecture and design studio of British Nigerian artist and designer Mimi Shodeinde. The space, set in a restored former pottery studio, feels a world away from the corporate environment, and is centred on warmth, craft, heritage and 21st-century sophistication.
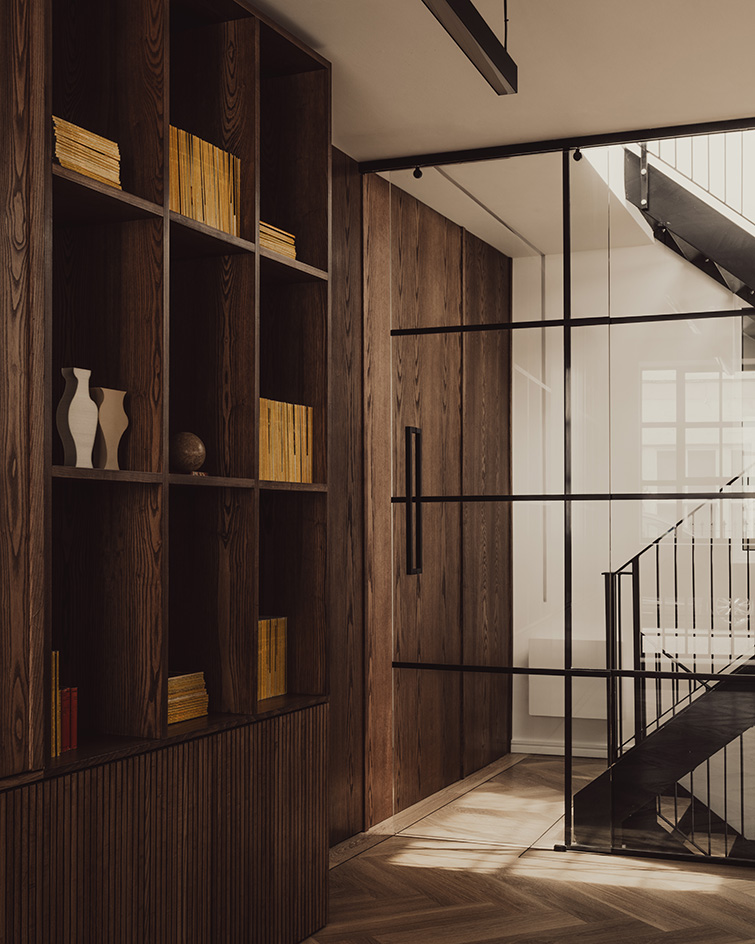
Giant Ventures office by Miminat Designs: a haven of workspace warmth
The interior aims to 'embody the firm’s progressive vision', the design team writes. For this reason, the space balances elegance and functionality, and is bathed in natural light and clad in sustainable materials such as wood, jute and stone – which is no surprise, given Giant Ventures founders’ interests and specialties (Tommy Stadlen is a bestselling author on climate change and entrepreneur and Cameron Mclain, a former musician and angel investor).
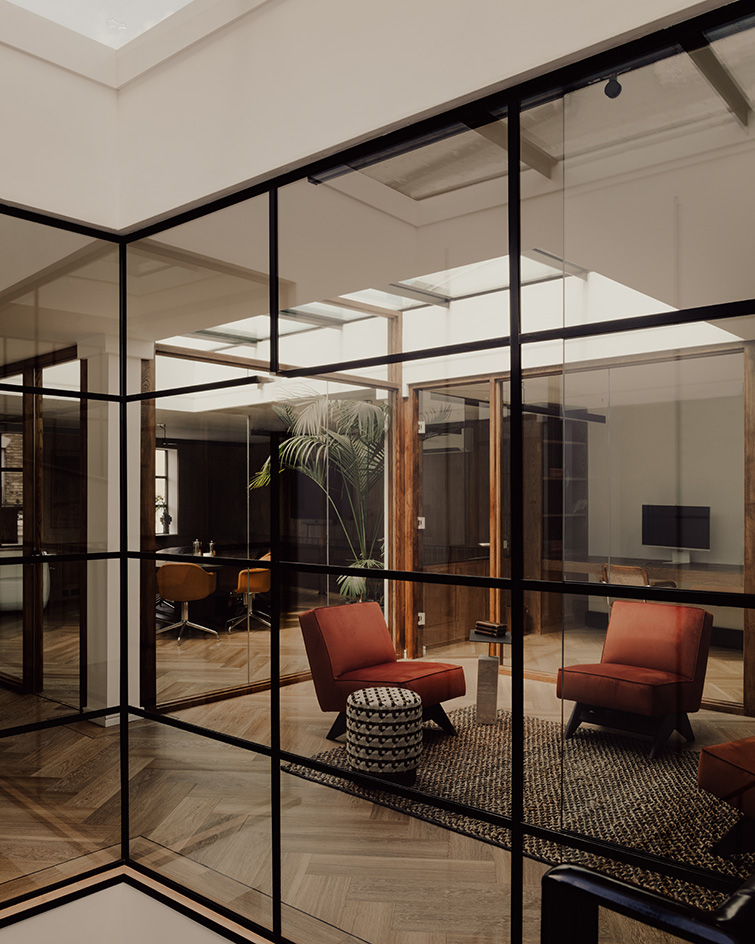
Reusing an existing building and opting for surfaces and furnishings that highlight a an environmentally friendly approach were key in the design. These gestures were matched by a further array of luxurious materials, such as velvet, glass, and brass, elevating the space with gentle touches of opulence.
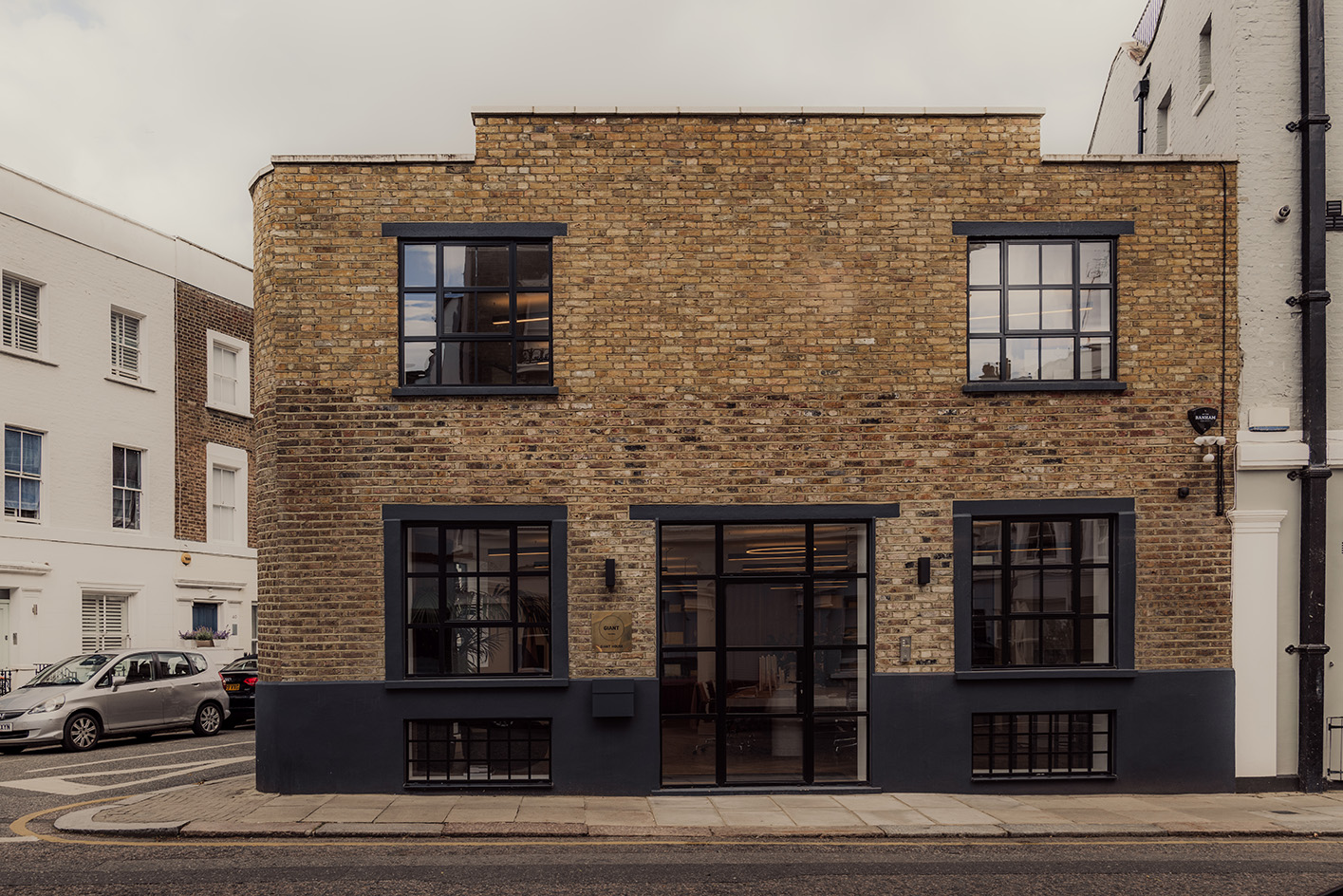
The result is an interior in rich, chocolate, and nature-inspired tones, filled with detail accents and art. 'It was a total pleasure to work with a client such as Giant who were so trusting in our vision, and to create this unique space for them, guided by the brand’s sustainable vision. We’re so happy to see the space come to life with natural and tactile materials throughout,' says Shodeinde.
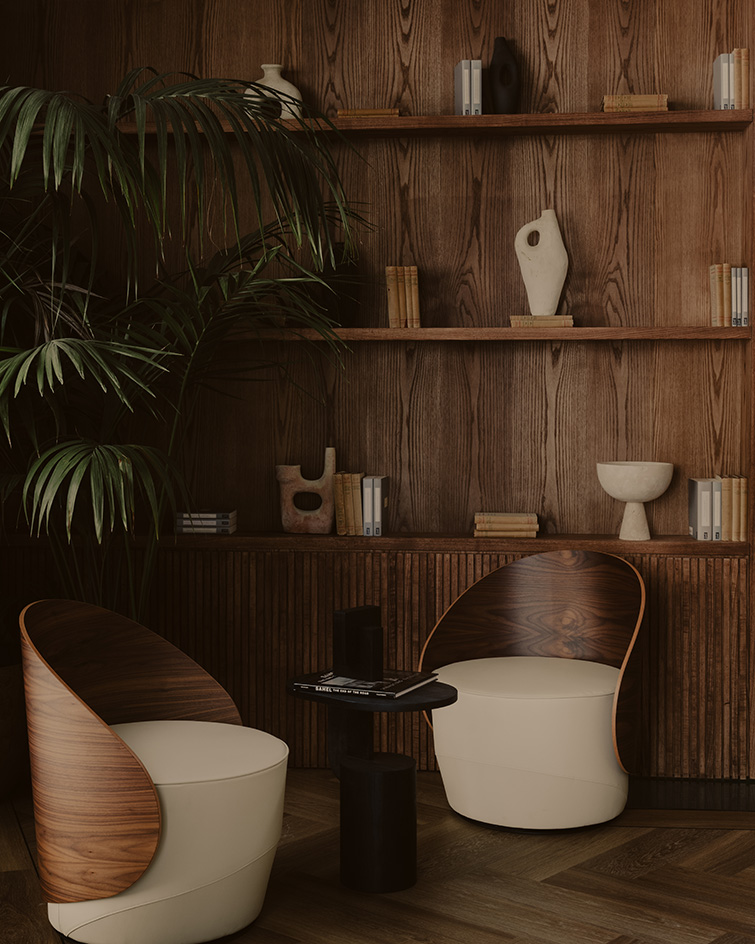
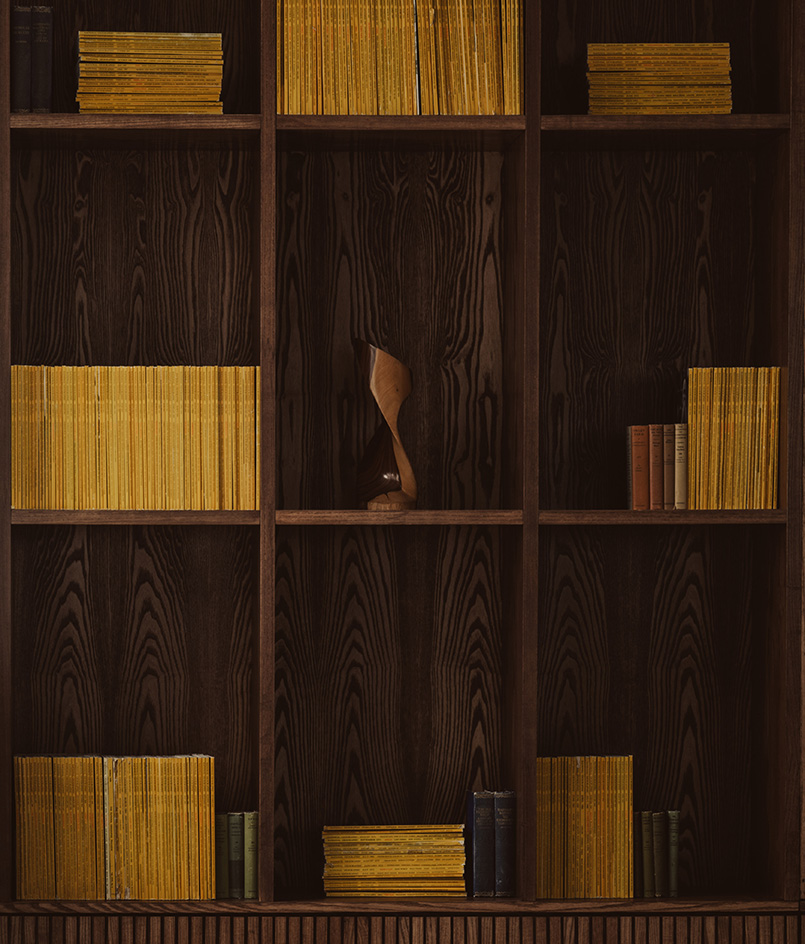

Receive our daily digest of inspiration, escapism and design stories from around the world direct to your inbox.
Ellie Stathaki is the Architecture & Environment Director at Wallpaper*. She trained as an architect at the Aristotle University of Thessaloniki in Greece and studied architectural history at the Bartlett in London. Now an established journalist, she has been a member of the Wallpaper* team since 2006, visiting buildings across the globe and interviewing leading architects such as Tadao Ando and Rem Koolhaas. Ellie has also taken part in judging panels, moderated events, curated shows and contributed in books, such as The Contemporary House (Thames & Hudson, 2018), Glenn Sestig Architecture Diary (2020) and House London (2022).
