Gambier Island House: a remote Canadian retreat by Office of McFarlane Biggar treads lightly on its surrounds

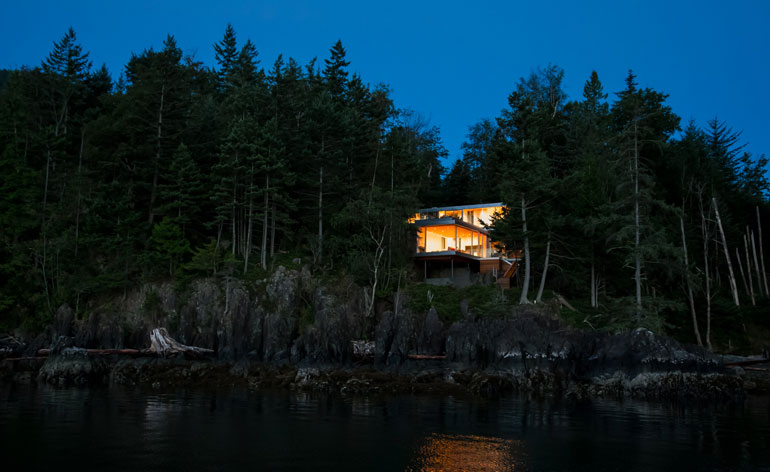
Receive our daily digest of inspiration, escapism and design stories from around the world direct to your inbox.
You are now subscribed
Your newsletter sign-up was successful
Want to add more newsletters?

Daily (Mon-Sun)
Daily Digest
Sign up for global news and reviews, a Wallpaper* take on architecture, design, art & culture, fashion & beauty, travel, tech, watches & jewellery and more.

Monthly, coming soon
The Rundown
A design-minded take on the world of style from Wallpaper* fashion features editor Jack Moss, from global runway shows to insider news and emerging trends.

Monthly, coming soon
The Design File
A closer look at the people and places shaping design, from inspiring interiors to exceptional products, in an expert edit by Wallpaper* global design director Hugo Macdonald.
As far as weekend getaway retreats go, the Gambier Island House is a worthy representative of the genre. Designed by Canadian architecture practice Office of McFarlane Biggar (previously McFarlane Green Biggar) for a young couple with two children, the house is close enough to the family's main Vancouver base, while at the same time providing an idyllic destination for relaxation that feels as far from civilisation as it possibly could, perched as it is atop a cliff that overlooks the blue waters off the British Columbia shore.
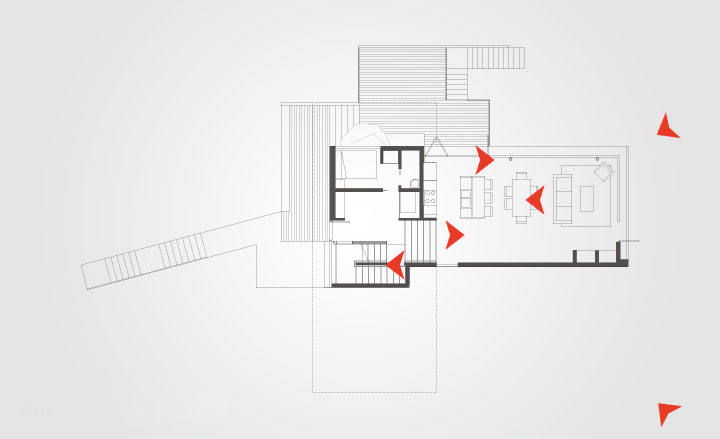
Take an interactive tour of Gambier Island House
The plot, on the northeast coast of Gambier Island, is part of the wooded waterfront of Howe Sound and is only accessible via the water. Naturally, this difficulty of access deeply affected the Vancouver based architects' design decisions. Prefabrication was used wherever possible and material use was minimised in order to limit the number of barge trips required, at the same time reducing the construction's environmental footprint. In addition to this, the house is entirely off the grid and independently powered.
The house may touch the ground lightly - in terms of its ecological impact but also literally, since it is partially raised on stilts - but its Douglas fir-clad interior offers the comforts of a modern family home. The structure's two volumes - minimal, glass-enclosed stacked boxes - host four light-filled bedrooms and an open plan living, kitchen and dining area.
Generous decked terraces offer an al fresco alternative to the retreat's large openings in the summer months, underlining the stunning views. A masterful combination of delicate architectural design and scenic location makes this little cabin in the woods a heavenly haven.
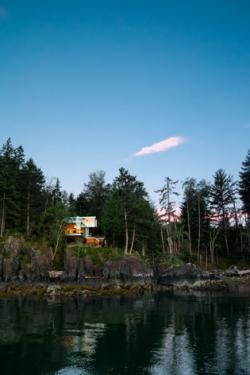
This difficulty of access deeply affected the Vancouver based architects' design decisions. Prefabrication was used wherever possible and material use was minimised in order to limit the number of barge trips required, at the same time reducing the construction's environmental footprint
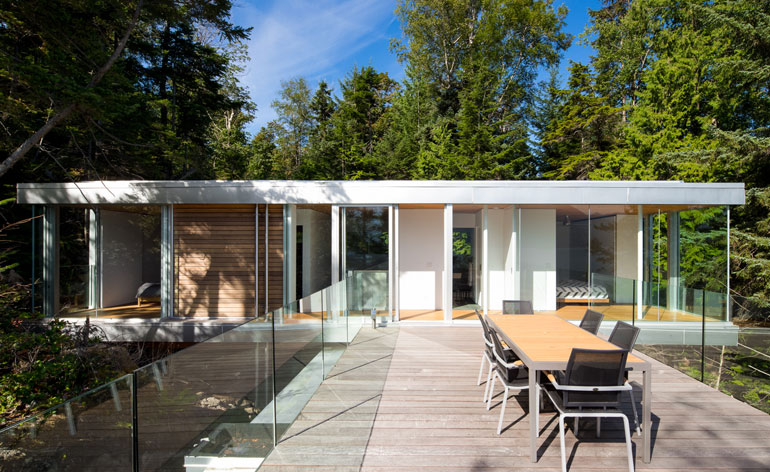
The structure's two volumes - minimal, glass-enclosed stacked boxes - host four light-filled bedrooms and an open plan living, kitchen and dining area
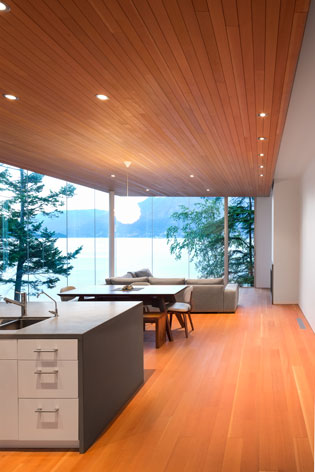
The house is entirely off the grid and independently powered
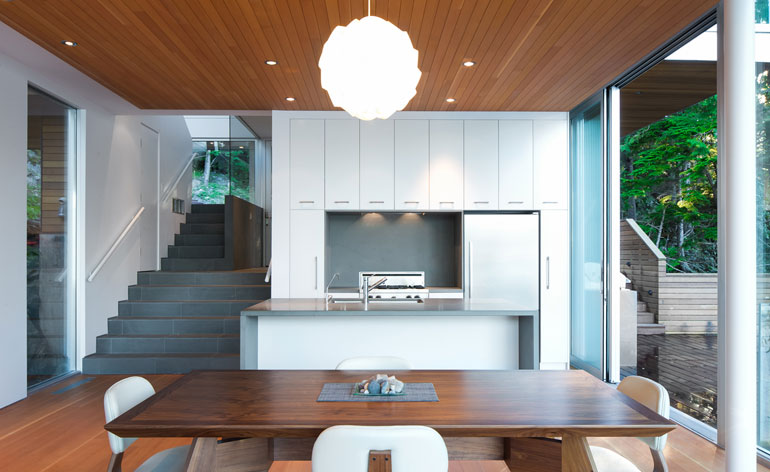
Ceilings and floors are lined with Douglas fir
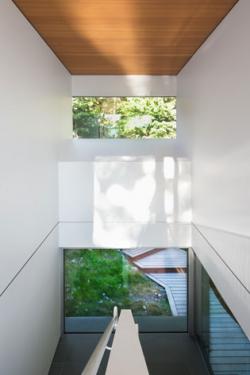
Light floods the house at every angle
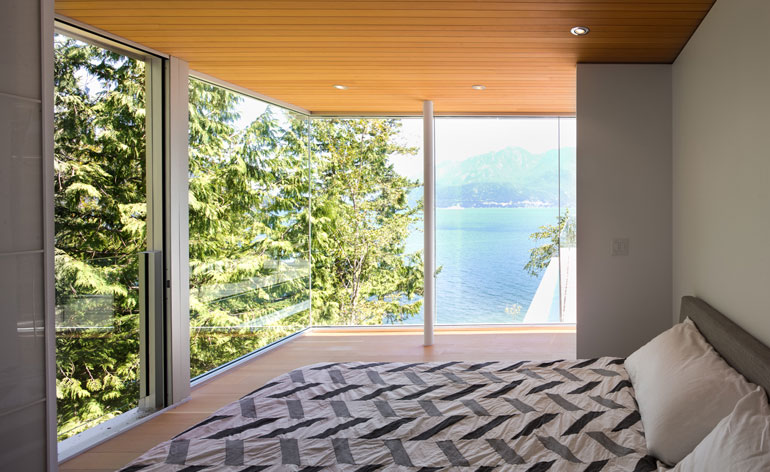
Bedrooms make the most of the spectacular views
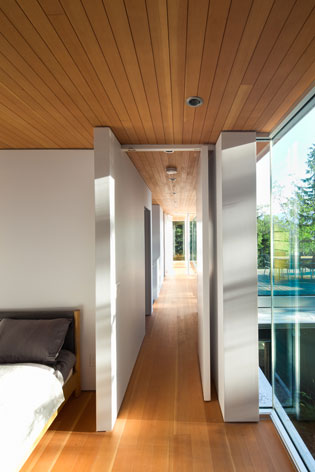
There's a pervading sense of weightlessness to the building, thanks to the abundance of glass, as well as its positioning on stilts
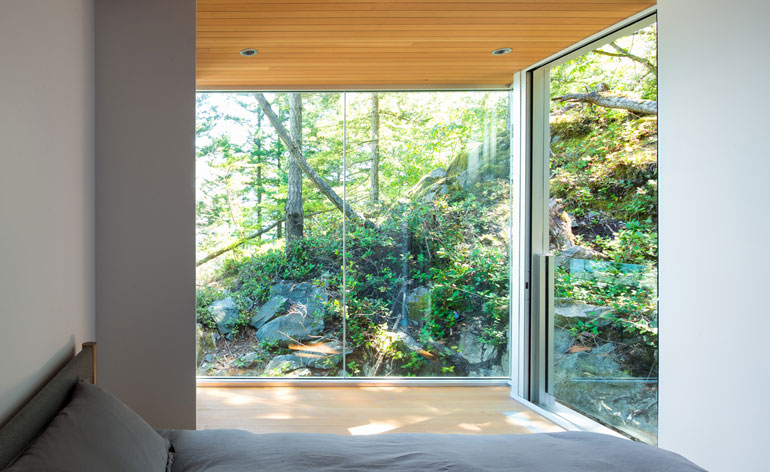
The house embraces the surrounding forest
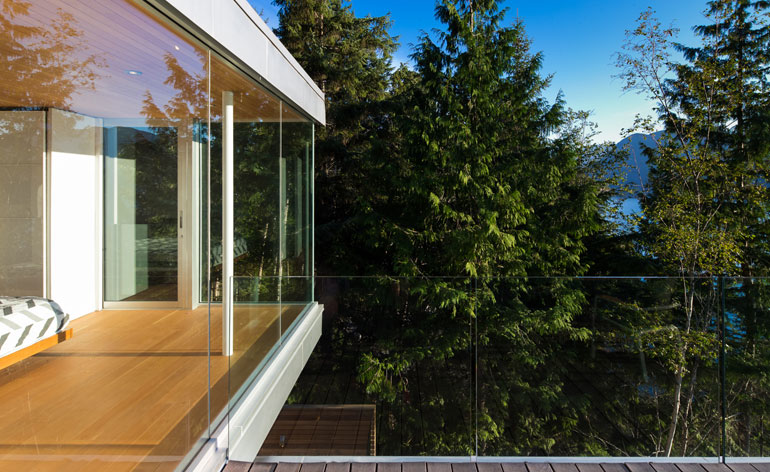
The top floor leads onto a generous decked terrace
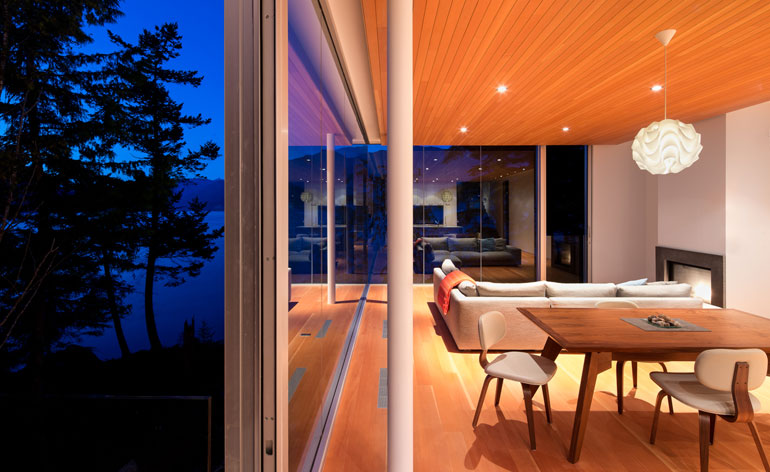
Furnishings are simple and minimal
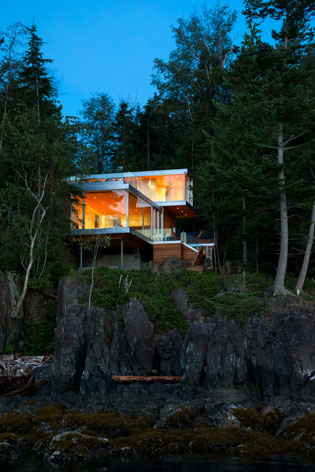
A masterful combination of delicate architectural design and scenic location makes this little cabin in the woods a heavenly haven
Receive our daily digest of inspiration, escapism and design stories from around the world direct to your inbox.
Ellie Stathaki is the Architecture & Environment Director at Wallpaper*. She trained as an architect at the Aristotle University of Thessaloniki in Greece and studied architectural history at the Bartlett in London. Now an established journalist, she has been a member of the Wallpaper* team since 2006, visiting buildings across the globe and interviewing leading architects such as Tadao Ando and Rem Koolhaas. Ellie has also taken part in judging panels, moderated events, curated shows and contributed in books, such as The Contemporary House (Thames & Hudson, 2018), Glenn Sestig Architecture Diary (2020) and House London (2022).
