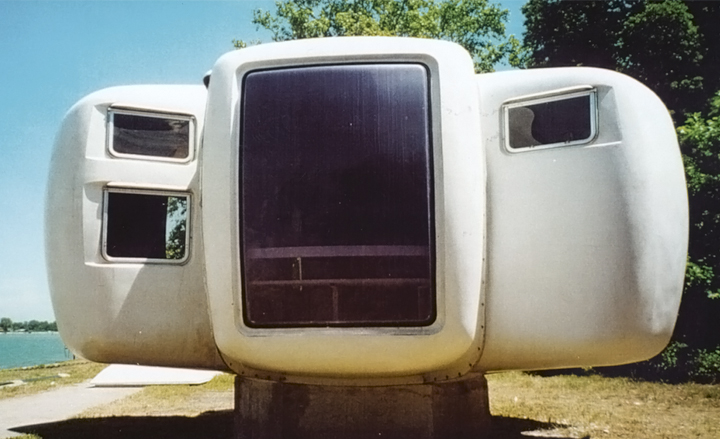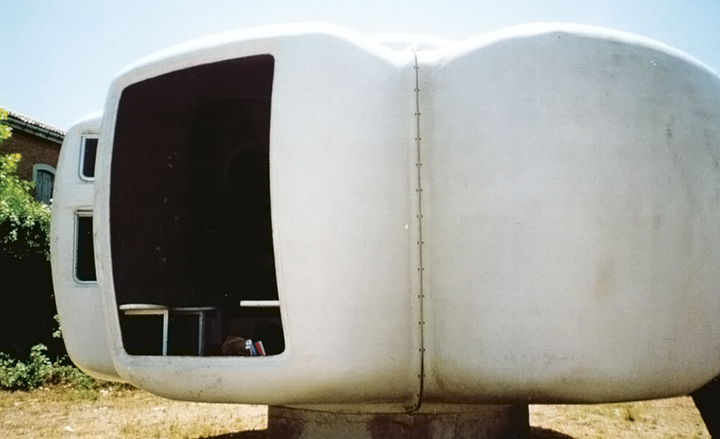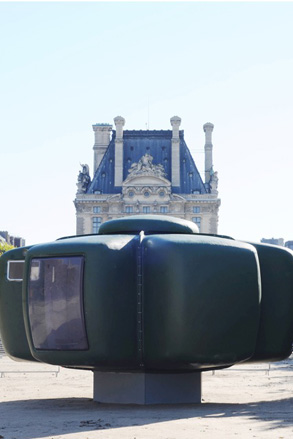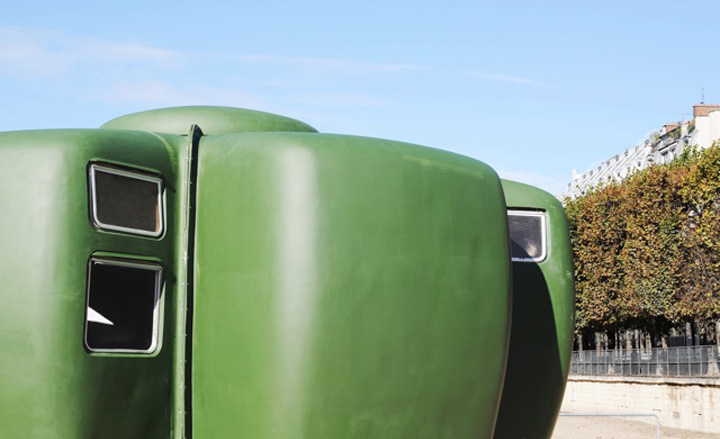Galerie Jousse Entreprise recreates Jean Maneval's Bubble House concept


Receive our daily digest of inspiration, escapism and design stories from around the world direct to your inbox.
You are now subscribed
Your newsletter sign-up was successful
Want to add more newsletters?

Daily (Mon-Sun)
Daily Digest
Sign up for global news and reviews, a Wallpaper* take on architecture, design, art & culture, fashion & beauty, travel, tech, watches & jewellery and more.

Monthly, coming soon
The Rundown
A design-minded take on the world of style from Wallpaper* fashion features editor Jack Moss, from global runway shows to insider news and emerging trends.

Monthly, coming soon
The Design File
A closer look at the people and places shaping design, from inspiring interiors to exceptional products, in an expert edit by Wallpaper* global design director Hugo Macdonald.
The Bubble House prototype - made primarily from synthetic material - was first presented in France at the Salon Des Arts Ménagers (the domestic household arts fair) in 1956, creating a stir in architecture circles for its futuristic shape and innovative construction.
Its author - the architect, urban designer and theorist Jean Maneval (1923-1986) - transformed a remarkable theoretical concept into reality, inspired by the work of architects who looked into the typology such as Lionel Schein, a one-time collaborator of Claude Parent. The house was eventually put into production in collaboration with plastics company Batiplastique in 1968.
Taking things a step further, the design was later used to create an experimental holiday village in Gripp in the Pyrenees. Twenty houses were created for this mountain constellation, swiftly and easily assembled on site thanks to their clever prefabricated system.
The house's six methacrylate reinforced polyester parts (known as its six 'shells') are joined together by waterproof, easily removable seals. The structure sits on a concrete base and comes in green, white and brown.
Thanks to the Galerie Jousse Entreprise, the Bubble House has been recreated fifty-six years after its original launch, just in time for the International Contemporary Art Fair (FIAC) in Paris. Visitors will be able to admire and examine the structure up close at the Jardin des Tuileries from 17 to 21 October.

Its author - the architect, urban designer and theorist Jean Maneval (1923-1986) - transformed a remarkable theoretical concept into reality, inspired by the work of architects who looked into the typology such as Lionel Schein, a collaborator of Claude Parent
courtesy of Jousse Entreprise

Jousse Entreprise has installed the house in Paris' Jardin des Tuileries, where it will remain until 21 October.courtesy of Jousse Entreprise

The house's six methacrylate reinforced polyester parts (known as its six 'shells') are joined together by waterproof, easily removable seals
courtesy of Jousse Entreprise
ADDRESS
Fiac hors les Murs
Jardin des Tuileries
Entrée Castiglione
Receive our daily digest of inspiration, escapism and design stories from around the world direct to your inbox.
Ellie Stathaki is the Architecture & Environment Director at Wallpaper*. She trained as an architect at the Aristotle University of Thessaloniki in Greece and studied architectural history at the Bartlett in London. Now an established journalist, she has been a member of the Wallpaper* team since 2006, visiting buildings across the globe and interviewing leading architects such as Tadao Ando and Rem Koolhaas. Ellie has also taken part in judging panels, moderated events, curated shows and contributed in books, such as The Contemporary House (Thames & Hudson, 2018), Glenn Sestig Architecture Diary (2020) and House London (2022).
