Join our tour of Freiburg, the German city leading the way in sustainable architecture
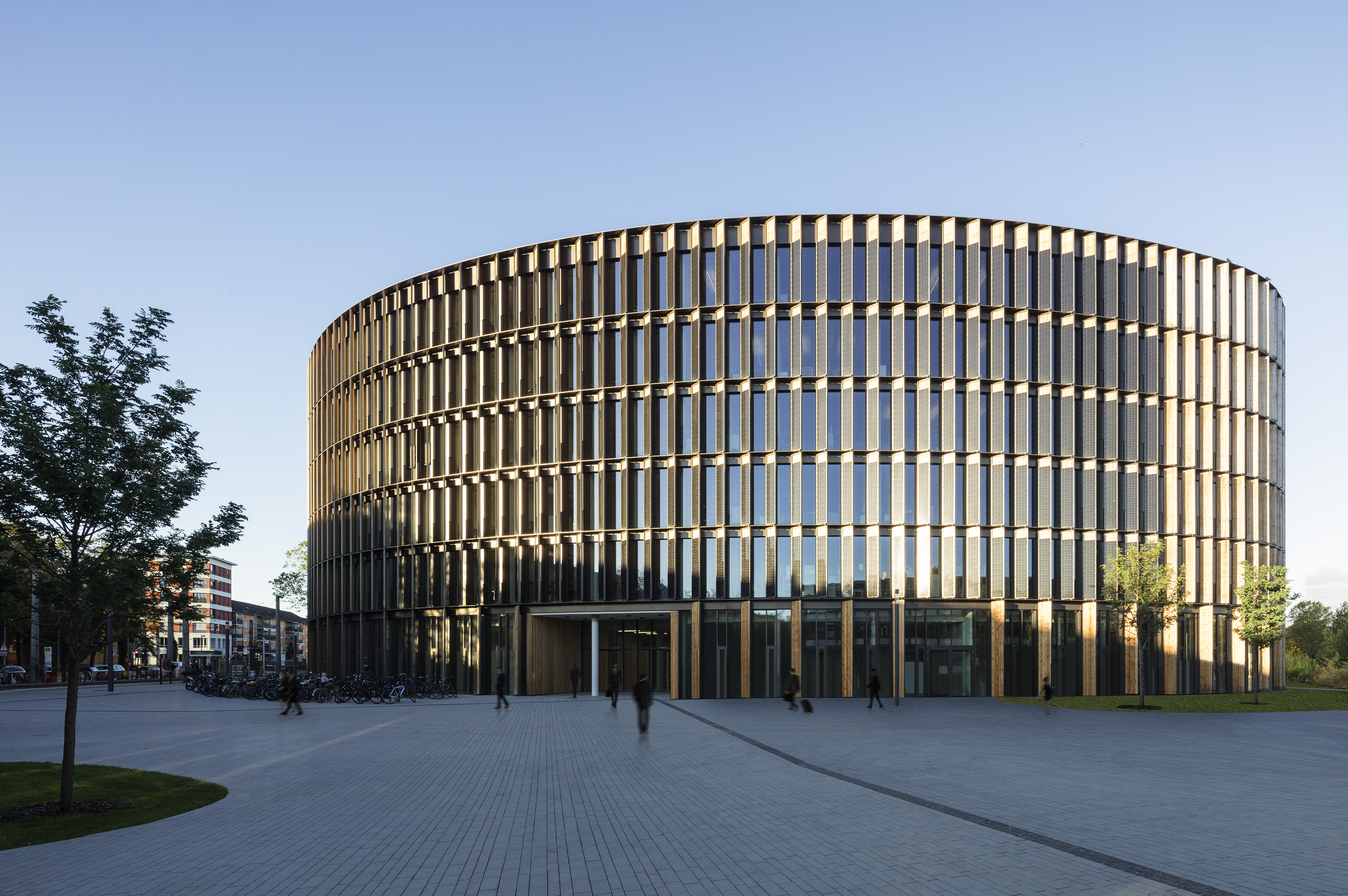
Receive our daily digest of inspiration, escapism and design stories from around the world direct to your inbox.
You are now subscribed
Your newsletter sign-up was successful
Want to add more newsletters?

Daily (Mon-Sun)
Daily Digest
Sign up for global news and reviews, a Wallpaper* take on architecture, design, art & culture, fashion & beauty, travel, tech, watches & jewellery and more.

Monthly, coming soon
The Rundown
A design-minded take on the world of style from Wallpaper* fashion features editor Jack Moss, from global runway shows to insider news and emerging trends.

Monthly, coming soon
The Design File
A closer look at the people and places shaping design, from inspiring interiors to exceptional products, in an expert edit by Wallpaper* global design director Hugo Macdonald.
An island of liberalism in the conservative south, Freiburg is a charming university town and one of the warmest and most sustainable cities in Germany, where Mediterranean climes mean passive heating systems are the norm and trams trump cars at every turn. A medieval town sadly flattened by the war, its considerable cache of modern eco-friendly buildings has been augmented by a new town hall that situates it firmly on the map of cutting-edge green architecture.
The winner of the 2018 Balthasar Neumann award, the new Freiburg town hall by Ingenhoven Architects that opened last November has the feel of an eco-coliseum. A beacon of sustainability, with a skin of vertically staggered photovoltaic cells and locally sourced birch, its inner sanctum is a vaguely sci-fi feeling courtyard where domed skylights are flanked by indigenous grasses and plantings.
The pedestrian-level floors are glazed to promote a literal and figurative sense of transparency, while its roof boasts a giant oculus that opens up to a breathtaking view of the surrounding city. The world’s first public net-surplus-energy building also enjoys an adjacent day nursery – a kind of mini-me version of the town hall – and a public plaza.
Vaubon, Freiburg’s uber-green enclave that morphed from squatters’ communes to city-subsidised independent housing, is home to the groundbreaking Green City hotel (by Barkow Leibinger) as well as the red-toned cubed Montessori school by Spiecker Sauter Lauer.
A new tram stop and café with a distinctive curved roof on the edge of Freiburg’s historic district by J. MAYER H in partnership with Architekten structure will soon be complete.
And Dietenbach – a new district slated to be one of the biggest urban developments in Germany – will be located at the edge of the city centre, covering an area of 100 hectares, and promises to house up to 14,000 inhabitants in 5500 new sustainable dwellings.
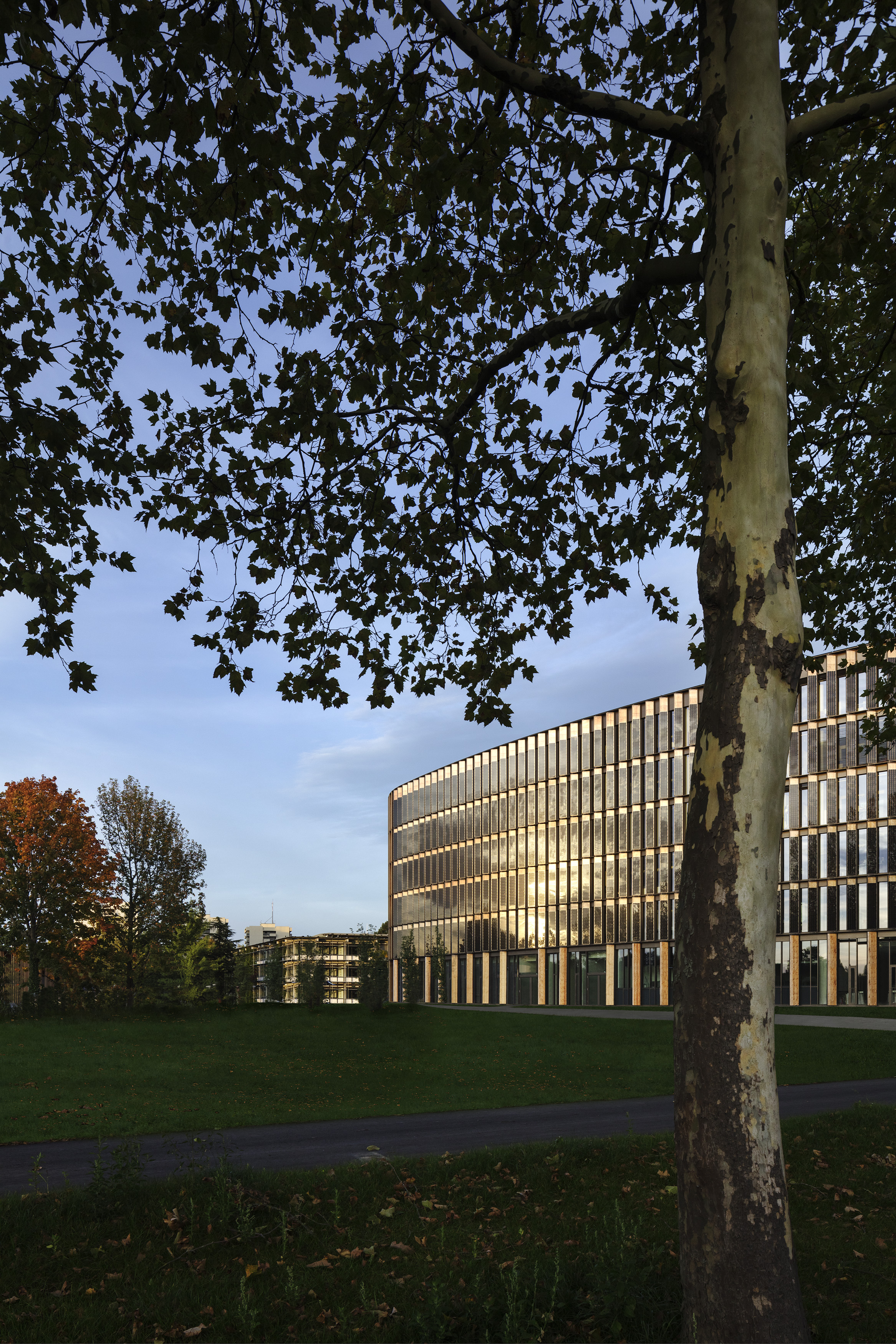
A 2018 Balthasar Neumann award winner, the Freiburg Town Hall by Ingenhoven Architects reads like an eco-coliseum.
While the future looks green, the past is alive and well at the edge of Freiburg’s oldest cemetery, where a new parish building by Stocker Dewes Architekten quietly pays homage to an adjacent mid-century church with skylights that open up to its bell tower, while medieval burial stones are displayed as installation art. The very touristic, historical old town is brought into the 21st century by the 2016 Degelo Architekten + IttenbrechBühl library – which sits across from a plaza that was the former site of the city’s 19th-century synagogue (destroyed during Kristallnacht), now transformed into a memorial fountain.
Meanwhile in Wiehre, the upscale 19th-century residential district established by silver miners (that escaped the worst of the Second World War bombing) turned bohemian design enclave, Germany’s oldest and only women’s schwimmbad (swimming pool) offers the option of a refreshing dip, while 500 metres away, refugee housing by Stocker Dewes offers succour to those fleeing war zones.
Overlooking the city from its scenic foothills, Germany’s first United World College was built (by Peter Kulka Architektur and Hotz + Architekten) on the bones of a Carthusian monastery. Energy efficient cube-shaped student residences offer a Bauhaus inspired vision of an idyllic international and sustainable community, where sheep graze amidst modernist monastic interventions and a sweeping view of the city of the future below.
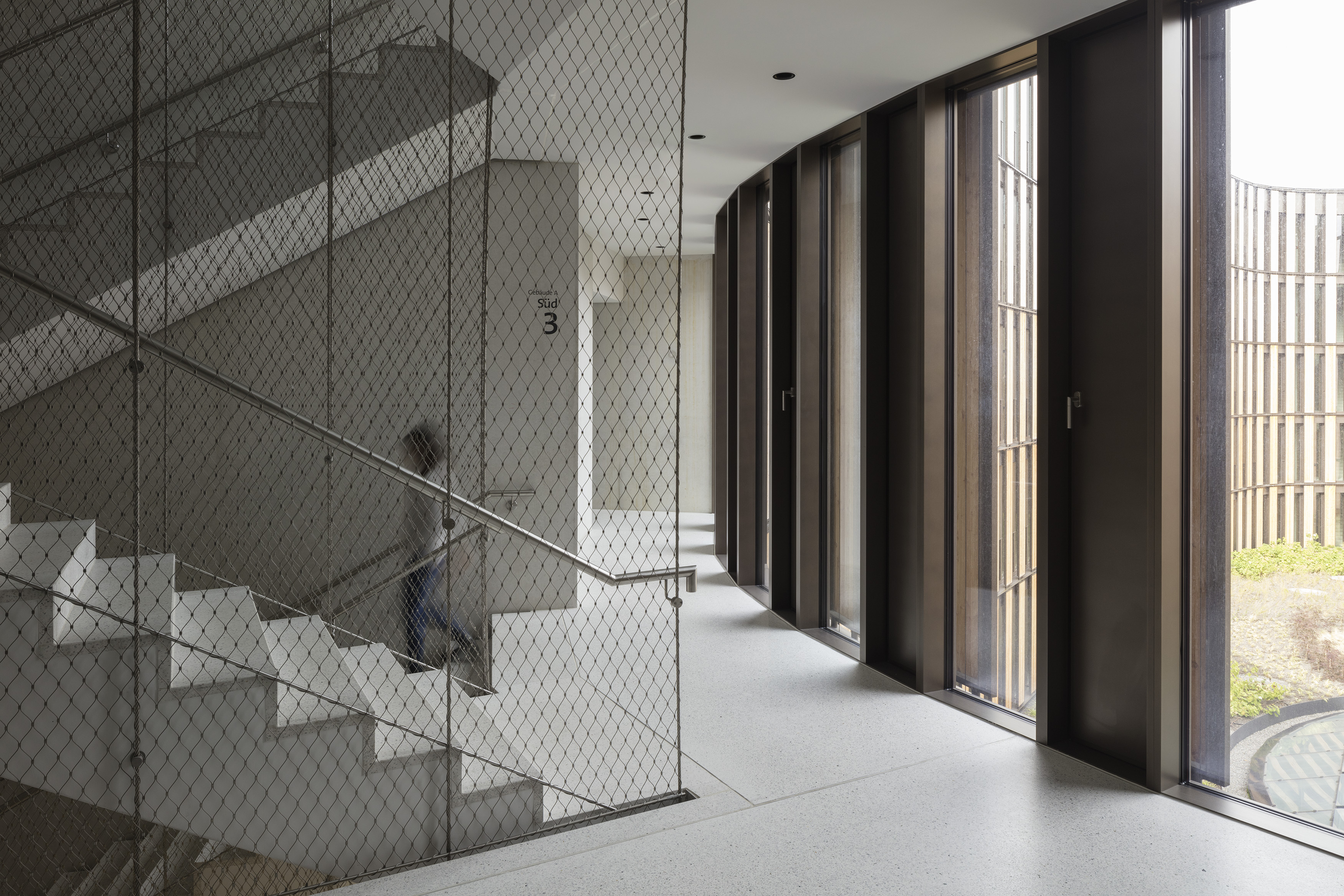
Freiburg Town Hall by Ingenhoven Architects
A beacon of sustainability, with a skin of vertically staggered photovoltaic cells and locally sourced birch, this is the world’s first public net-surplus-energy building.
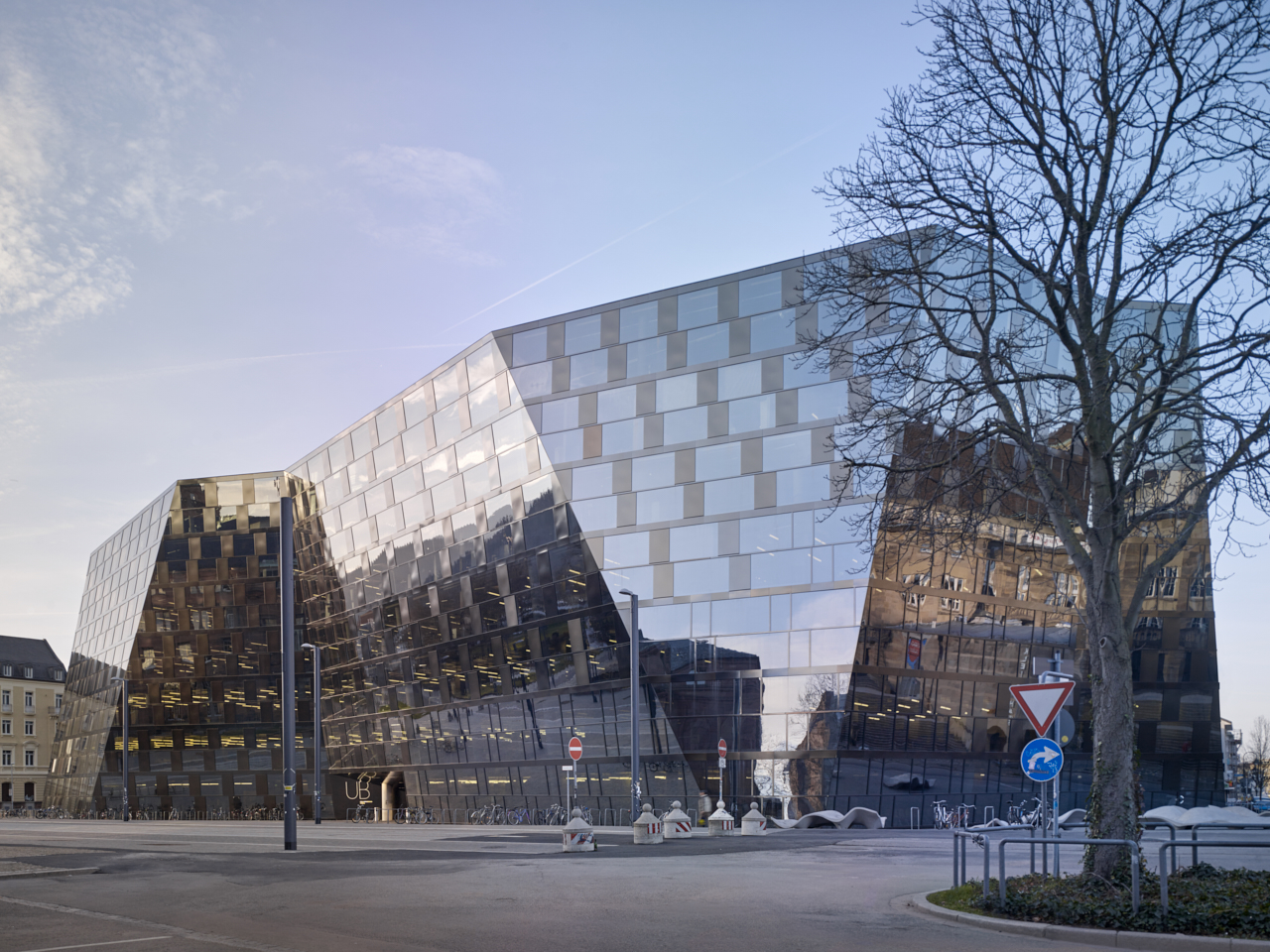
Freiburg City Library by Degelo Architects
This 2016 project by Degelo Architects took down parts of the original 1970’s library, streamlining it and reshaping it into an energy efficient urban jewel.
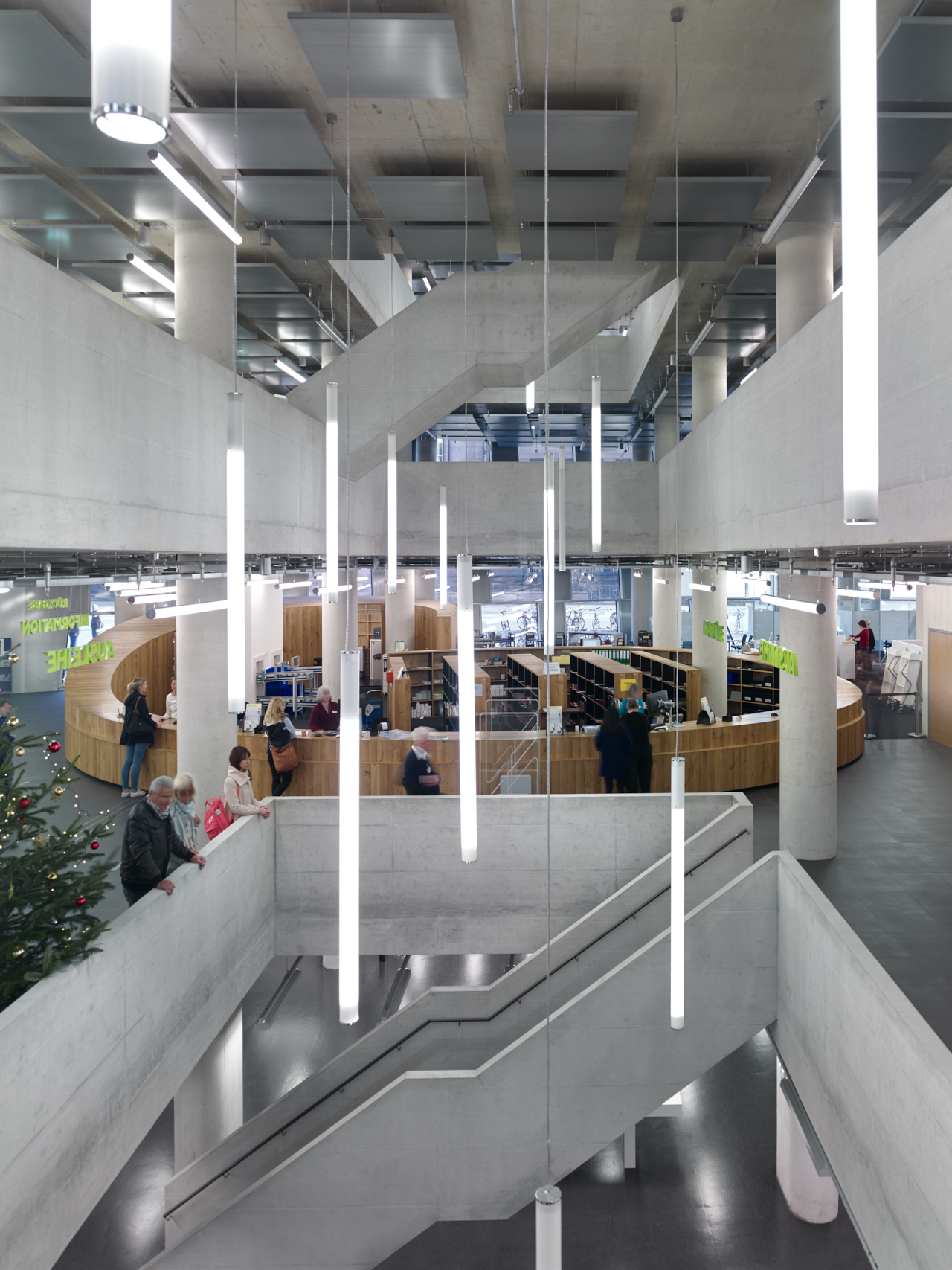
Freiburg City Library by Degelo Architects
The diamond like façade of electrochemically treated chrome steel becomes a two way mirror – reflecting both the historic buildings around it and revealing its interior activities.
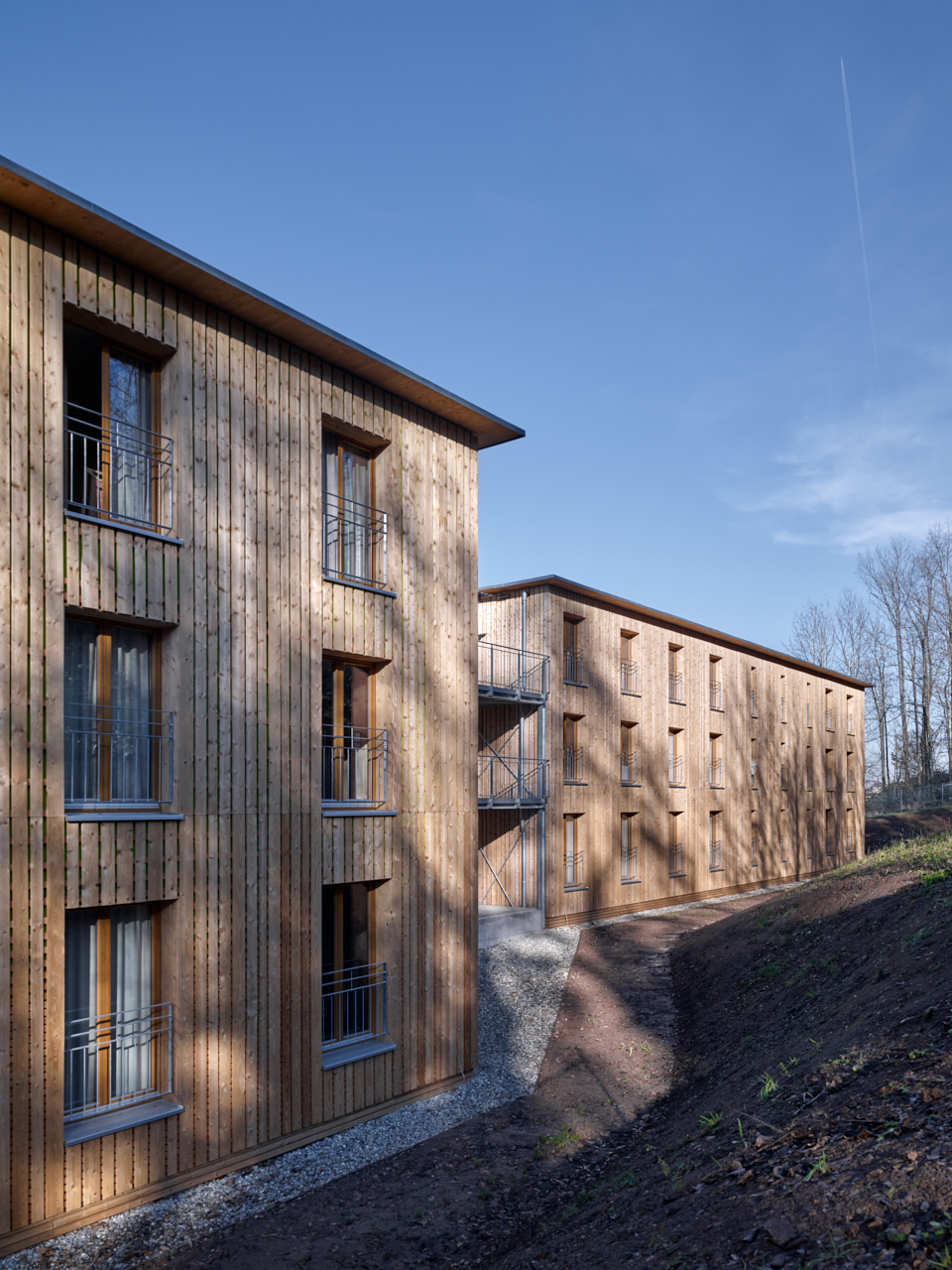
Refugee housing by Stocker Dewes Architekten
Located in the upscale residential neighbourhood of Wiehre, this housing project is in keeping with the city’s plan to integrate refugees rather than isolate them.
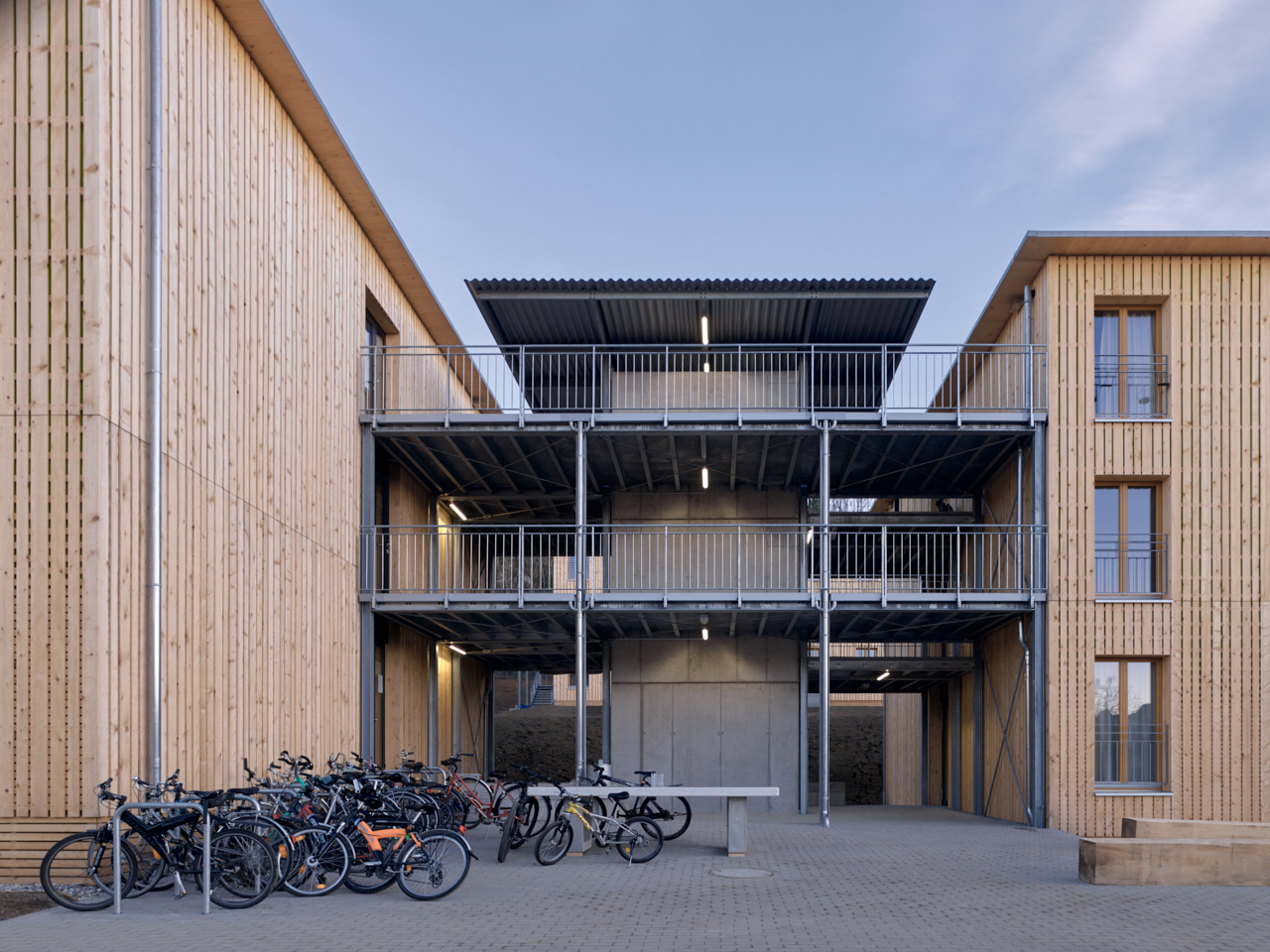
Refugee housing by Stocker Dewes Architekten
The simple yet sociable design by Stocker Dewes Architekten offers privacy and community to those seeking refuge from war torn homelands.
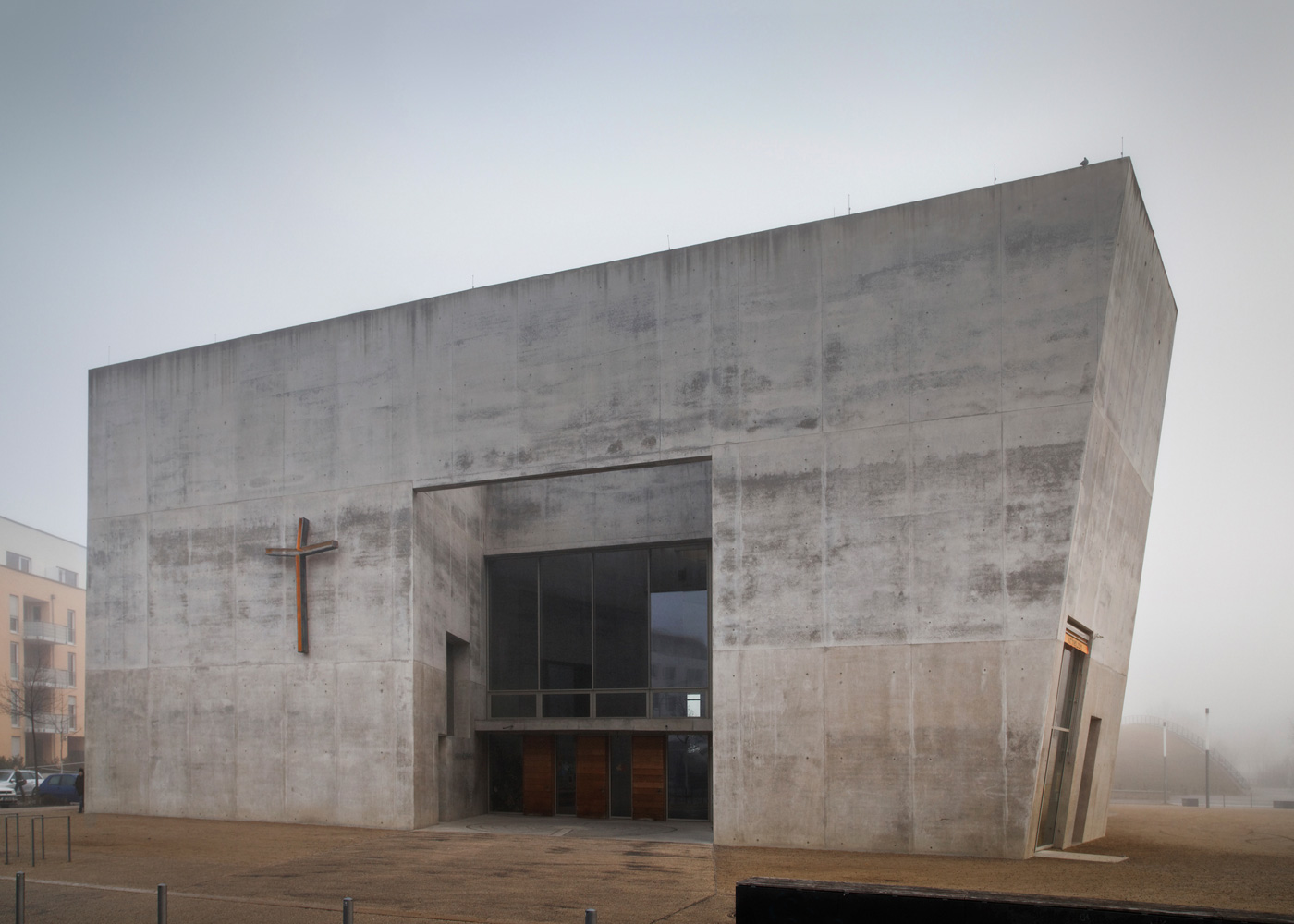
Maria Magdalena Church / Double Church For Two Faiths by KSG Architekten
This architectural ode to cross denominational harmony contains a Protestant and a Catholic church in a single building.
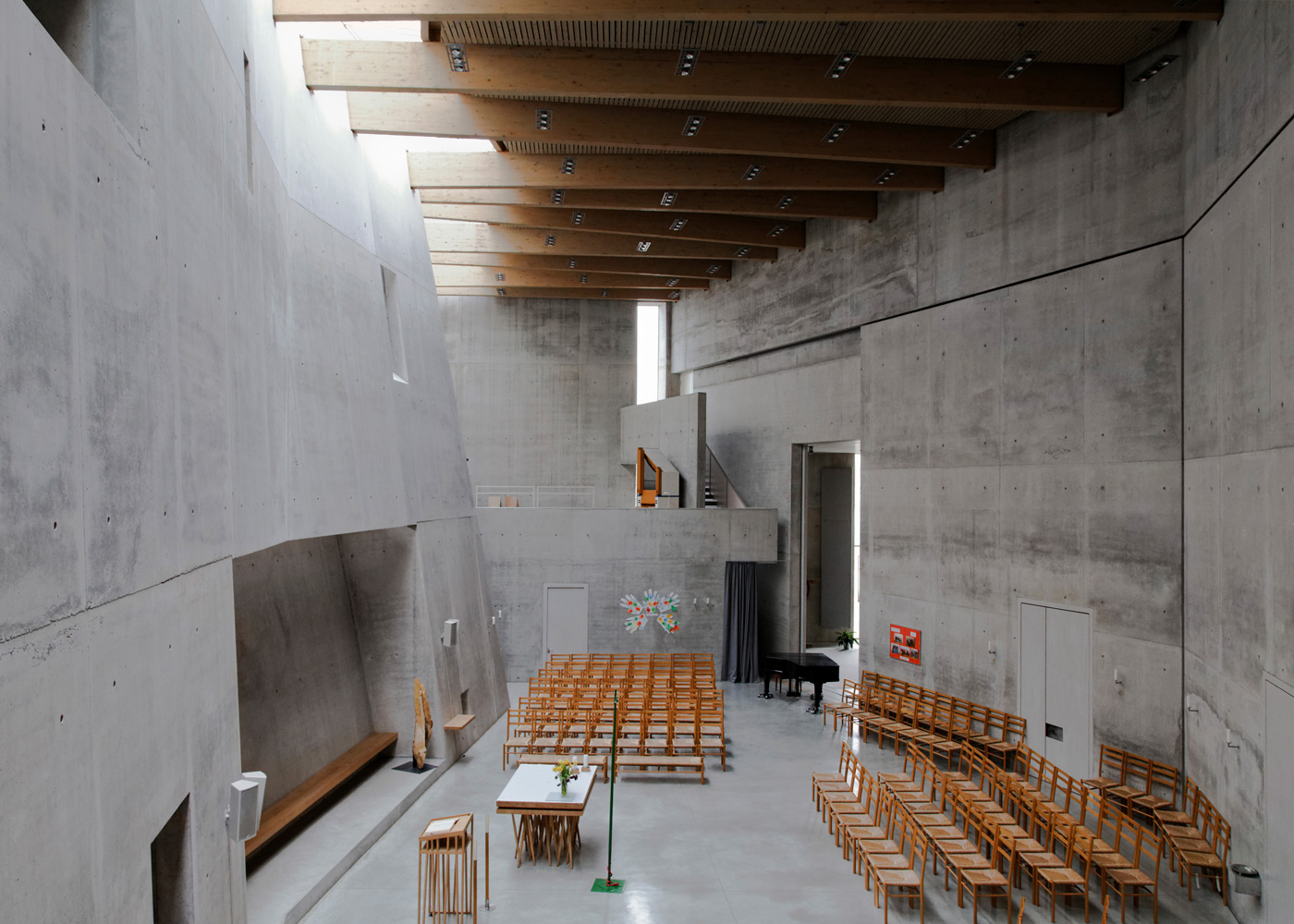
Maria Magdalena Church / Double Church For Two Faiths by KSG Architekten
Employing a kind of flexible brutalism and sophisticated engineering, KSG Architekten has created a multi-aisle structure with moveable inner walls that can make way for single ecumenical church space.
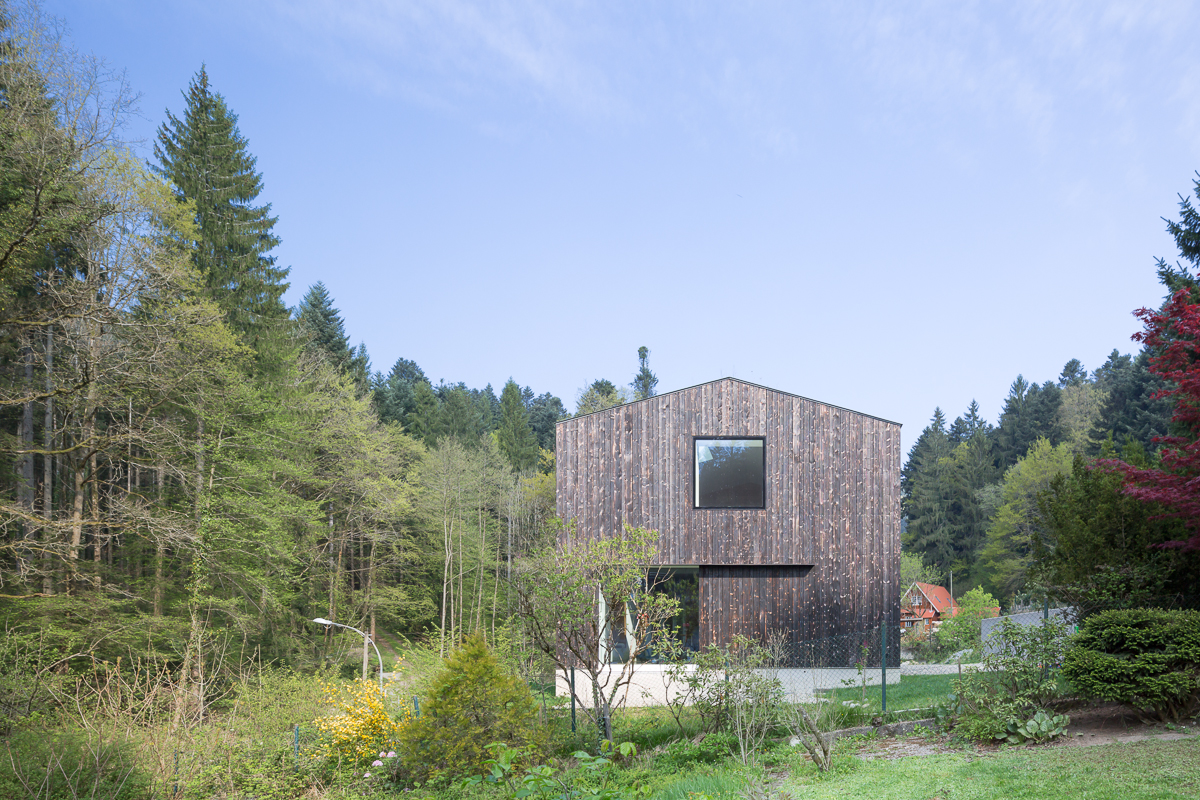
Black Forest House by Stocker Dewes Architekten
The husband and wife team of Stocker Dewes Architekten created their combined home/office space at the edge of the Black Forest from the bones of an old horse stable.
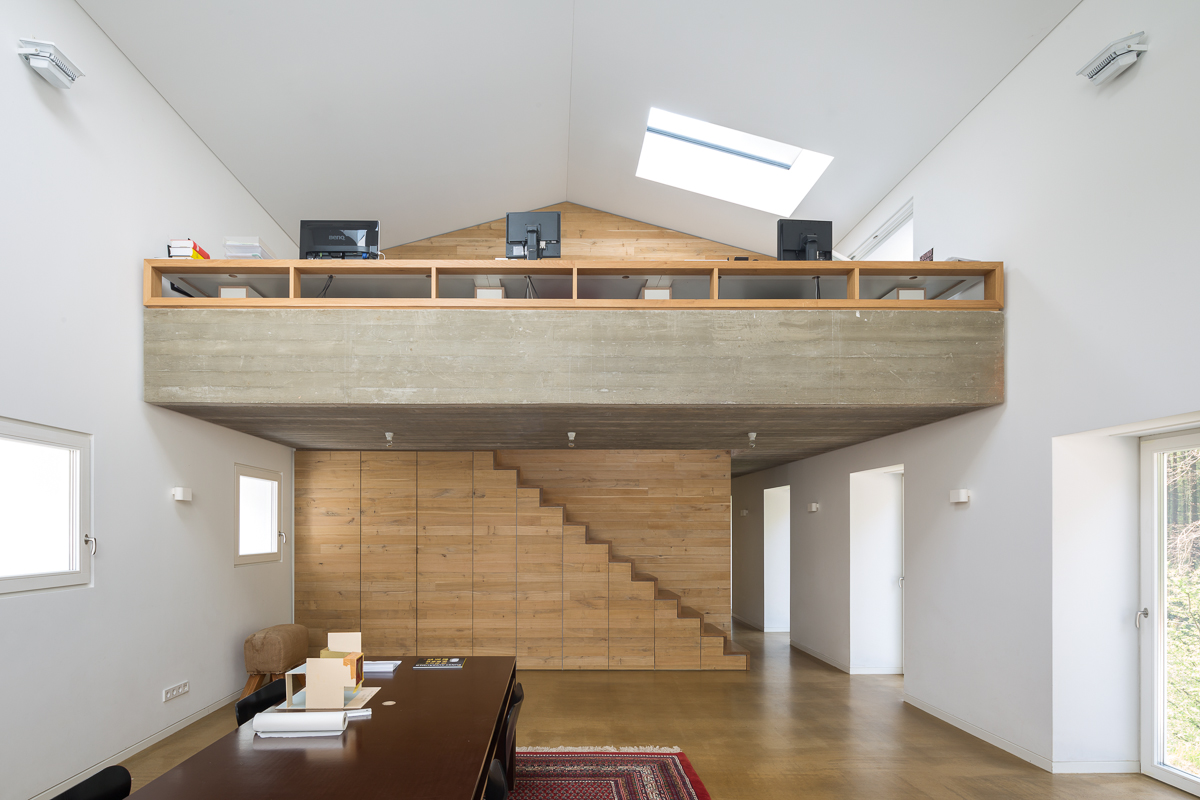
Black Forest House by Stocker Dewes Architekten
The work/living space is delineated by an interior wall/stairwell that separates the two functions, even as a long corridor unites them. Clad in wavy grain wood to complement the surrounding environment, the forest is brought inside by extensive glazing.
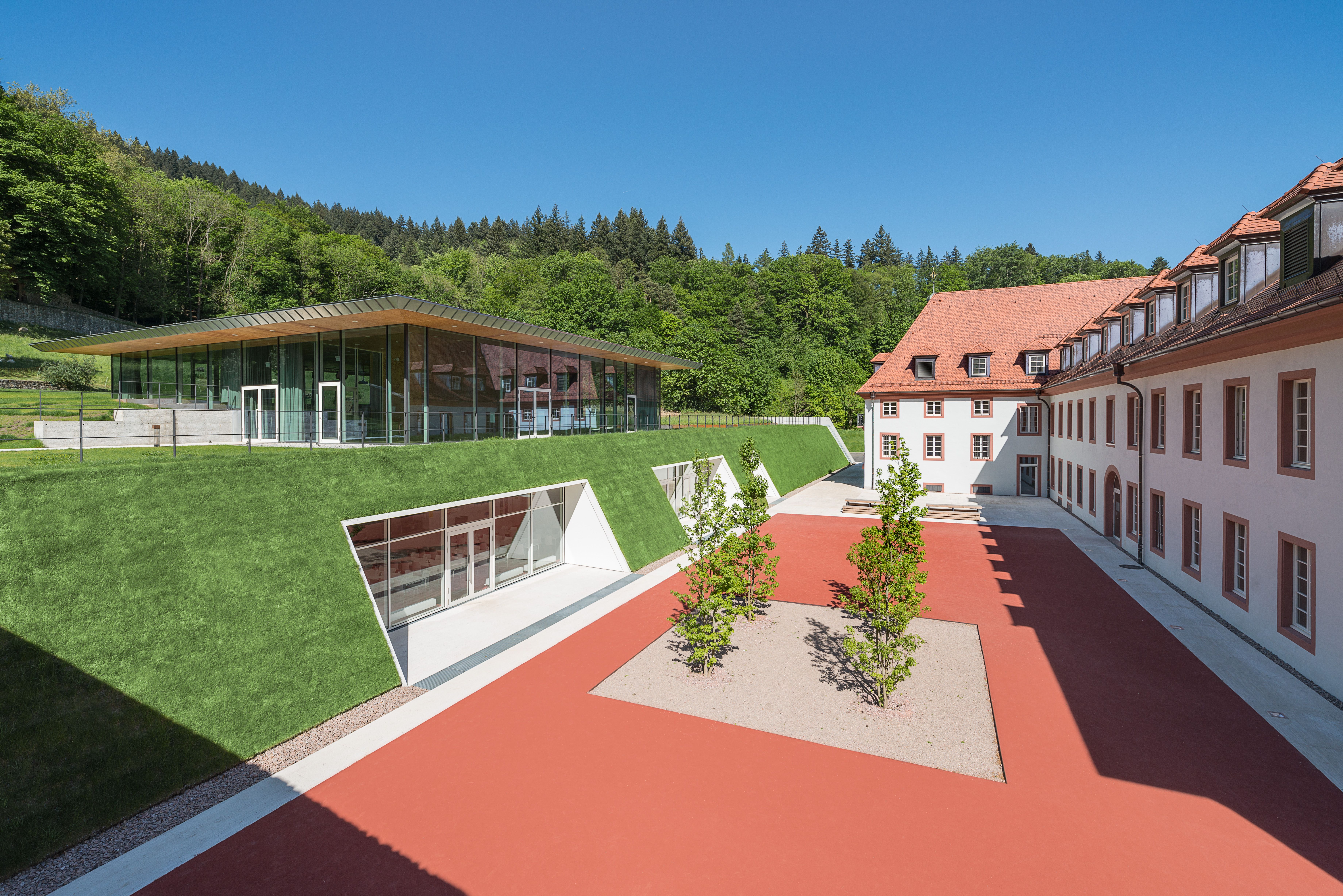
United World College by Peter Kulka Architektur and Hotz + Architekten
Germany’s first United World College was built (by Peter Kulka Architektur and Hotz + Architekten) on the bones of a Carthusian monastery.
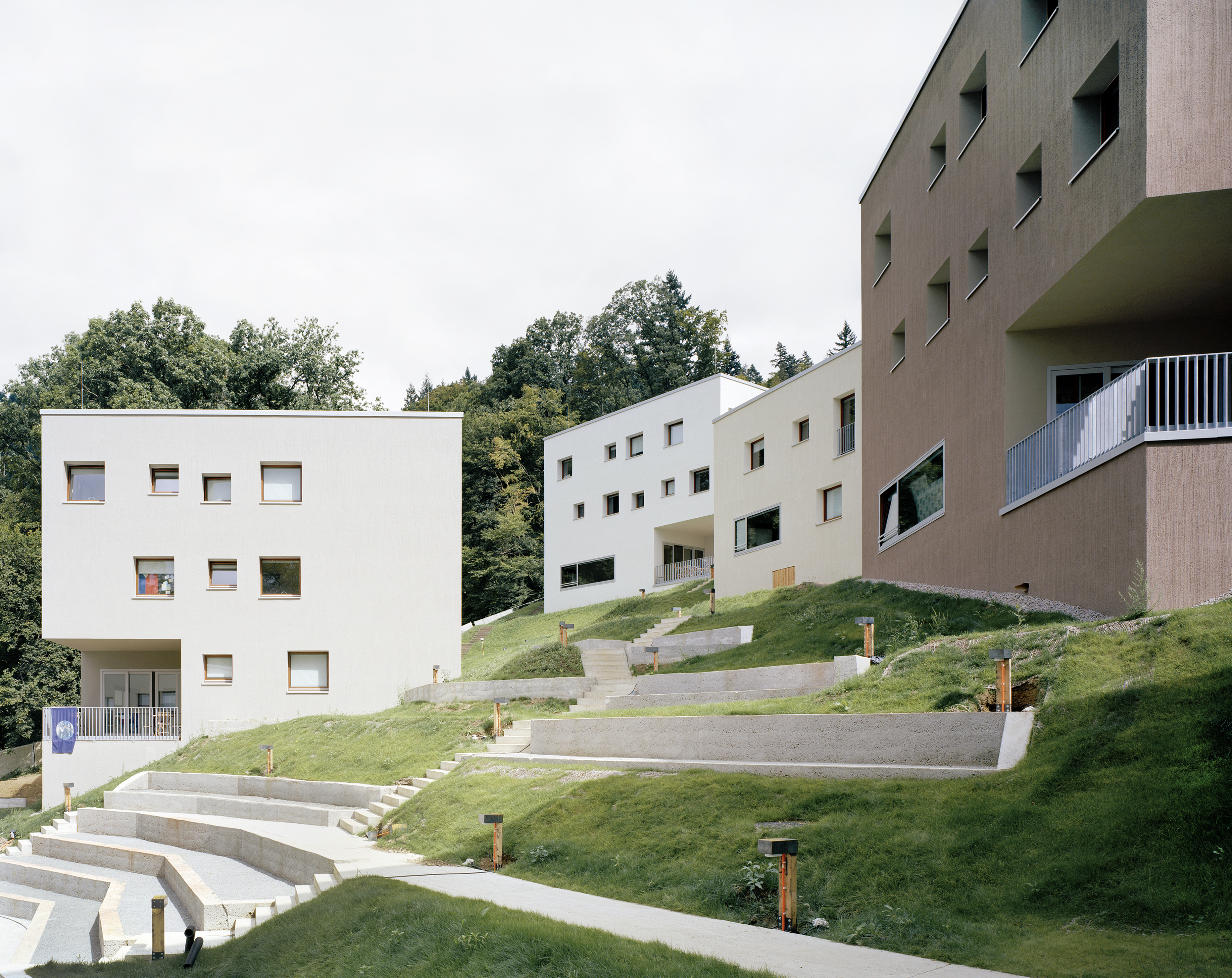
United World College by Peter Kulka Architektur and Hotz + Architekten
Now, energy efficient cube shaped student residences offer a Bauhaus inspired vision of an idyllic international and sustainable community.
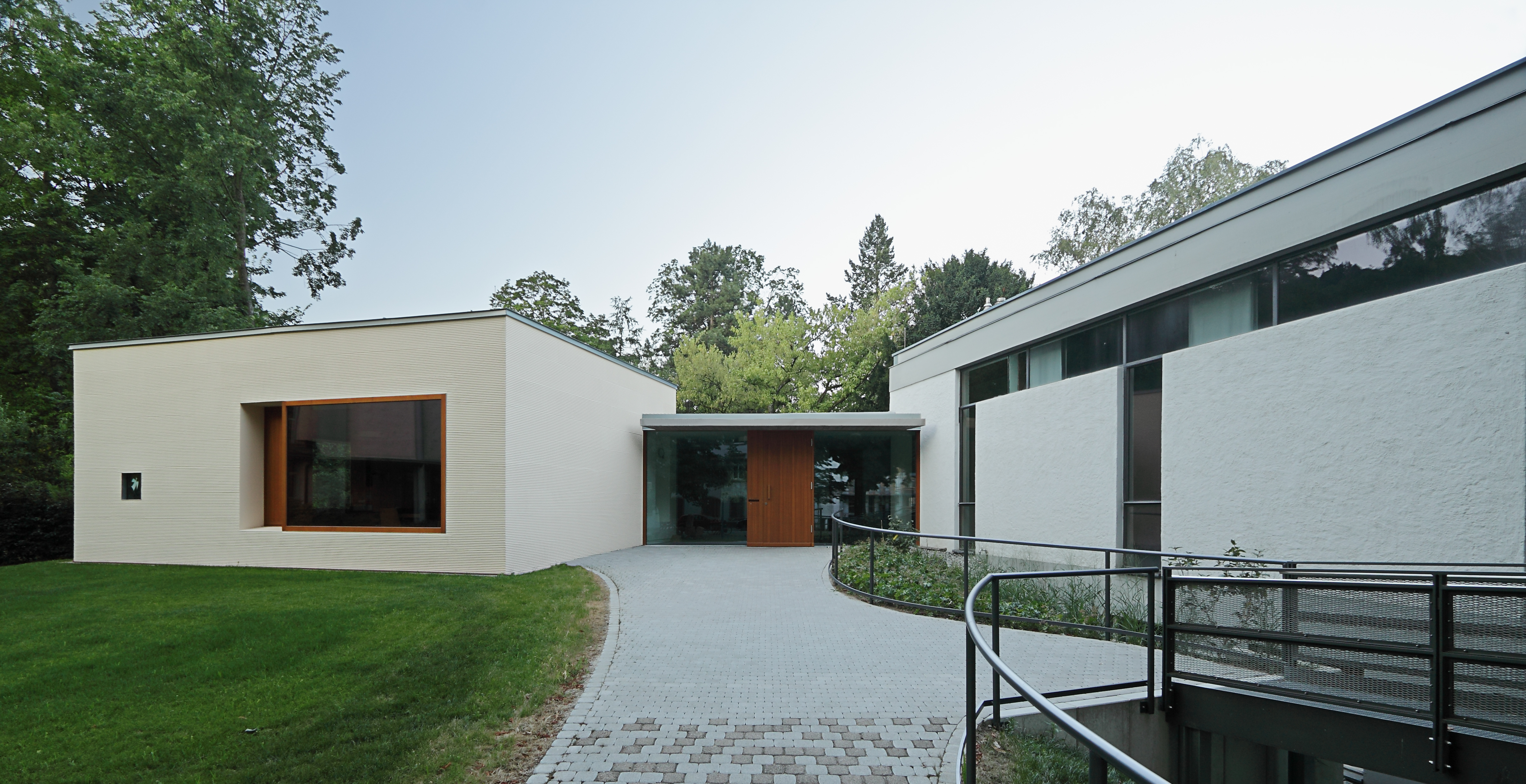
die evangelische Pfarrgemeinde Nord by Stocker Dewes Architekten
At the edge of Freiburg’s oldest cemetery, a new parish building by Stocker Dewes Architekten pays homage to the adjacent mid-century Ludwigskirche church.
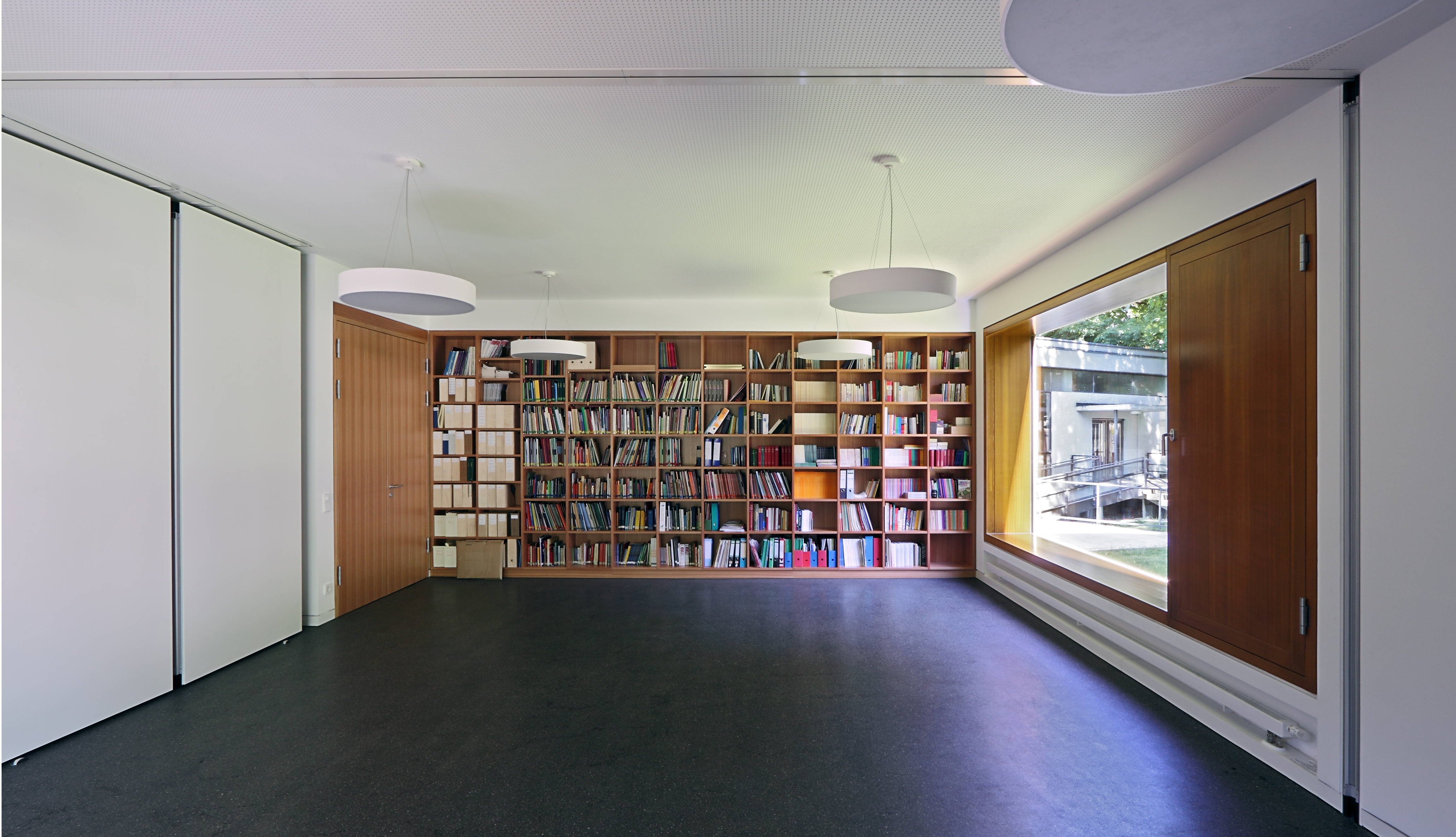
die evangelische Pfarrgemeinde Nord by Stocker Dewes Architekten
The structure features skylights that open up to its bell tower, and a sober yet luminescent interior.
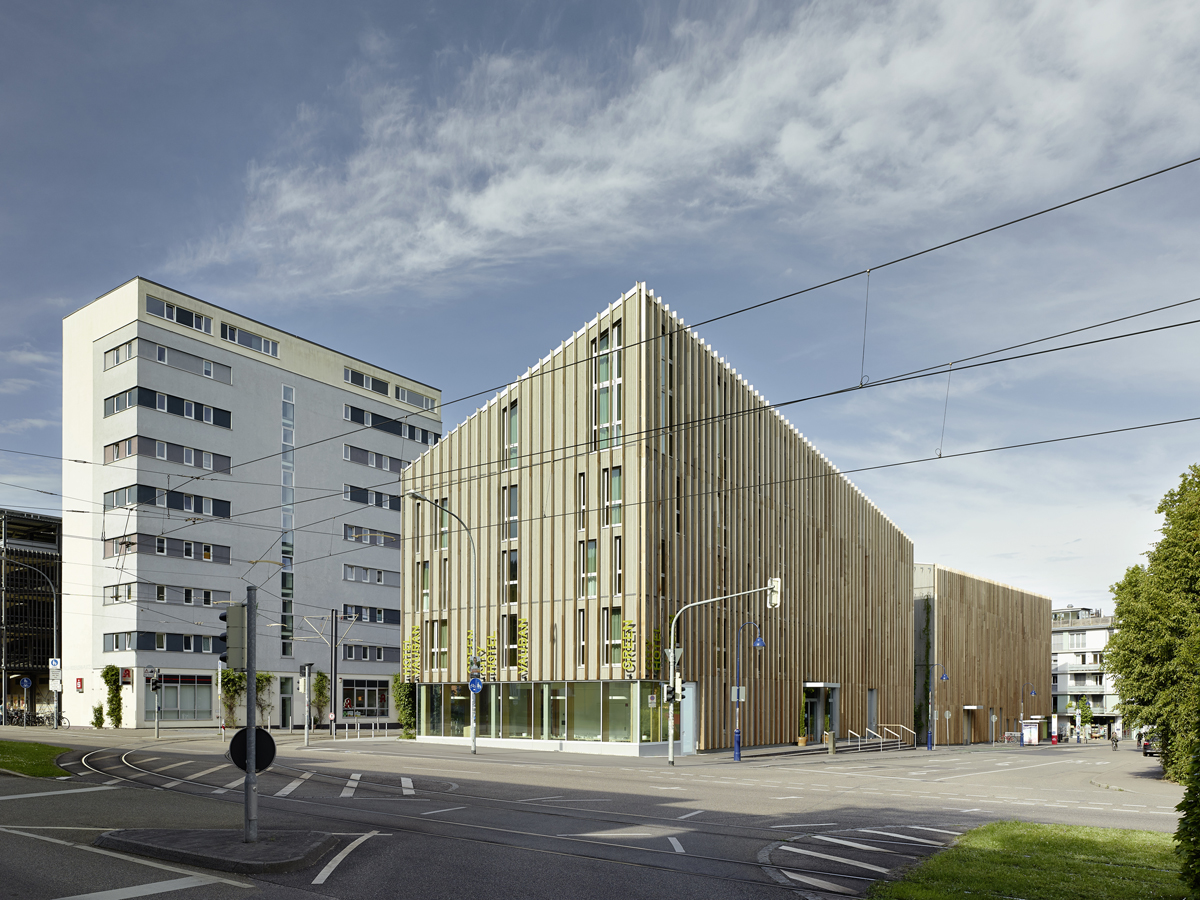
Green City Hotel Vauban by Barkow Leibinger
In Freiburg’s sustainable car free neighbourhood of Vaubon, the ’living wall’ clad Green City Hotel combines green architecture and social responsibility. Employing people with disabilities, and a simple palette of stone glass and wood, this hotel offers eco-hospitality at its best.
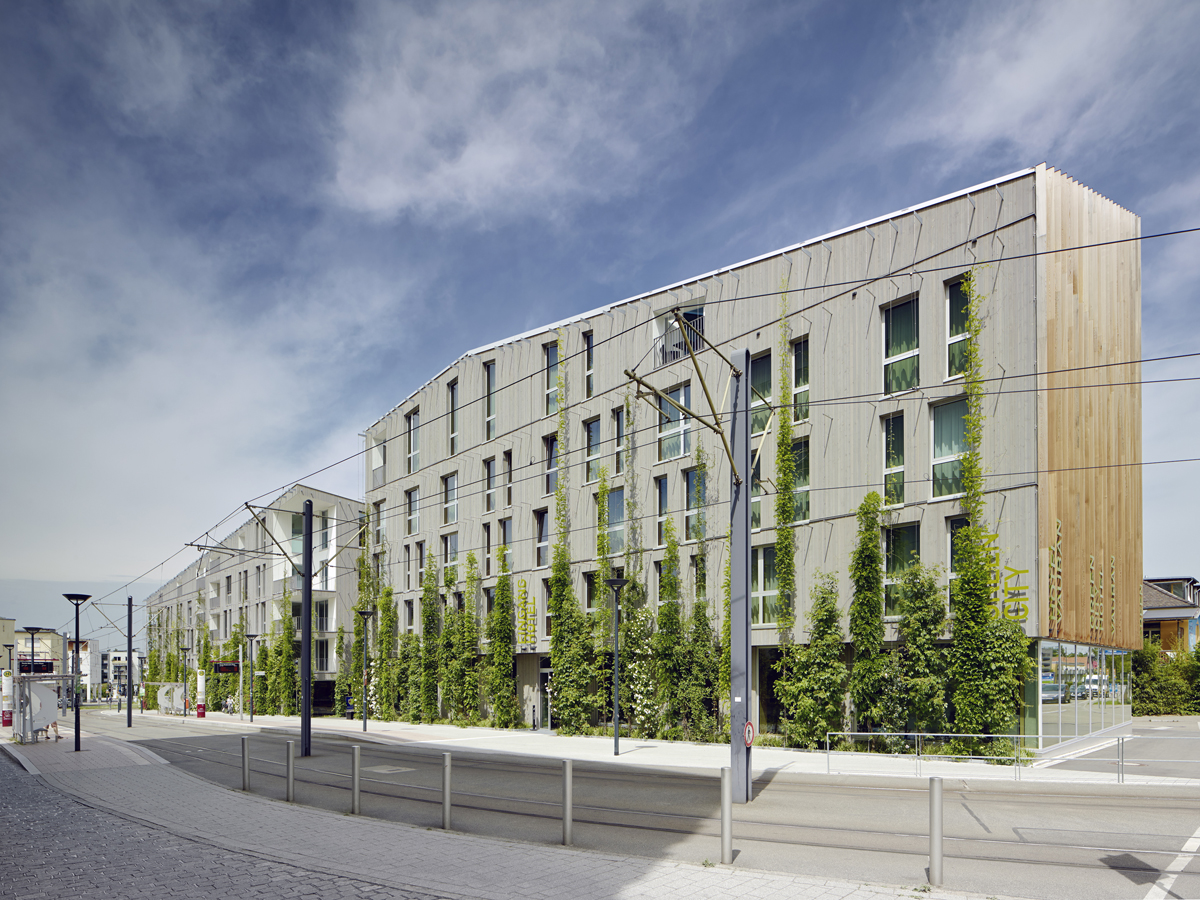
Green City Hotel Vauban by Barkow Leibinger
Large punched out windows in the lobby bring the outside in, while green furniture and plantings add colour to match the living wall outside.
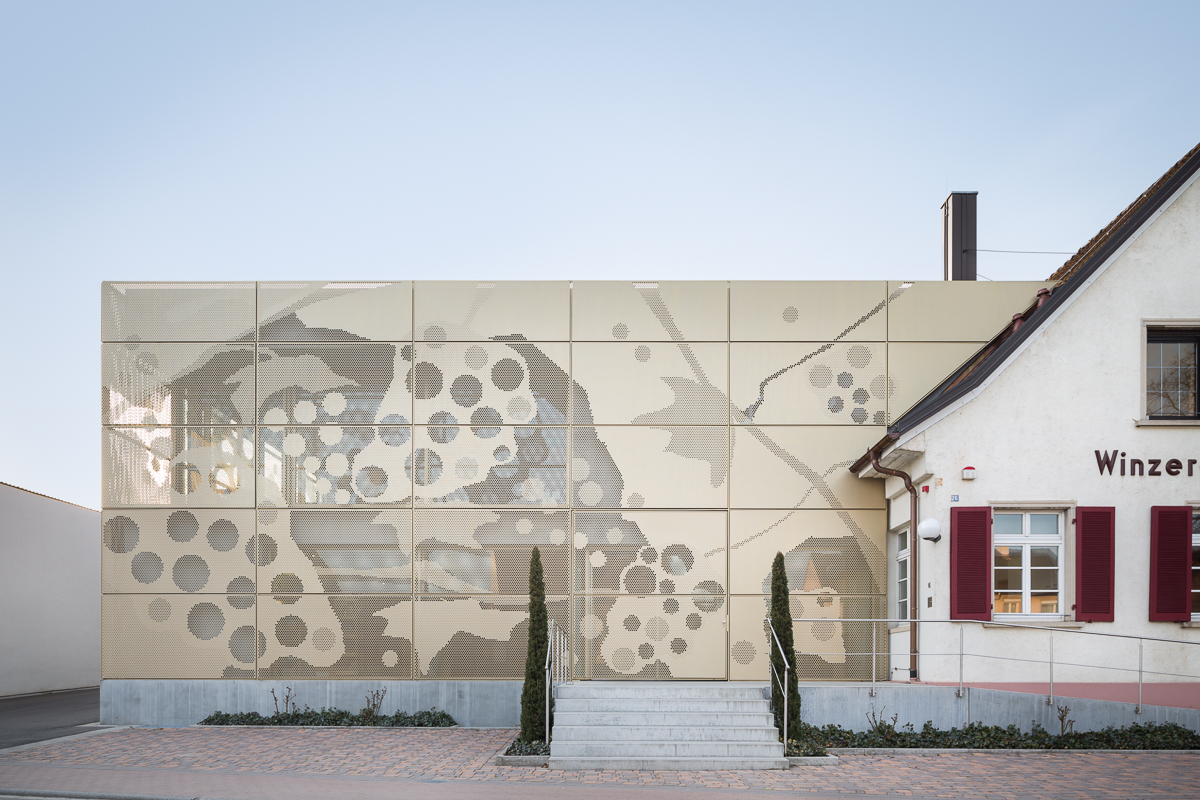
Sasbach Winery by ABMP Architekten
In nearby Sasbach, this winery by ABMP Architekten combines a fairy tale style original weinhaus with a modern building offering more room for storage and tastings.
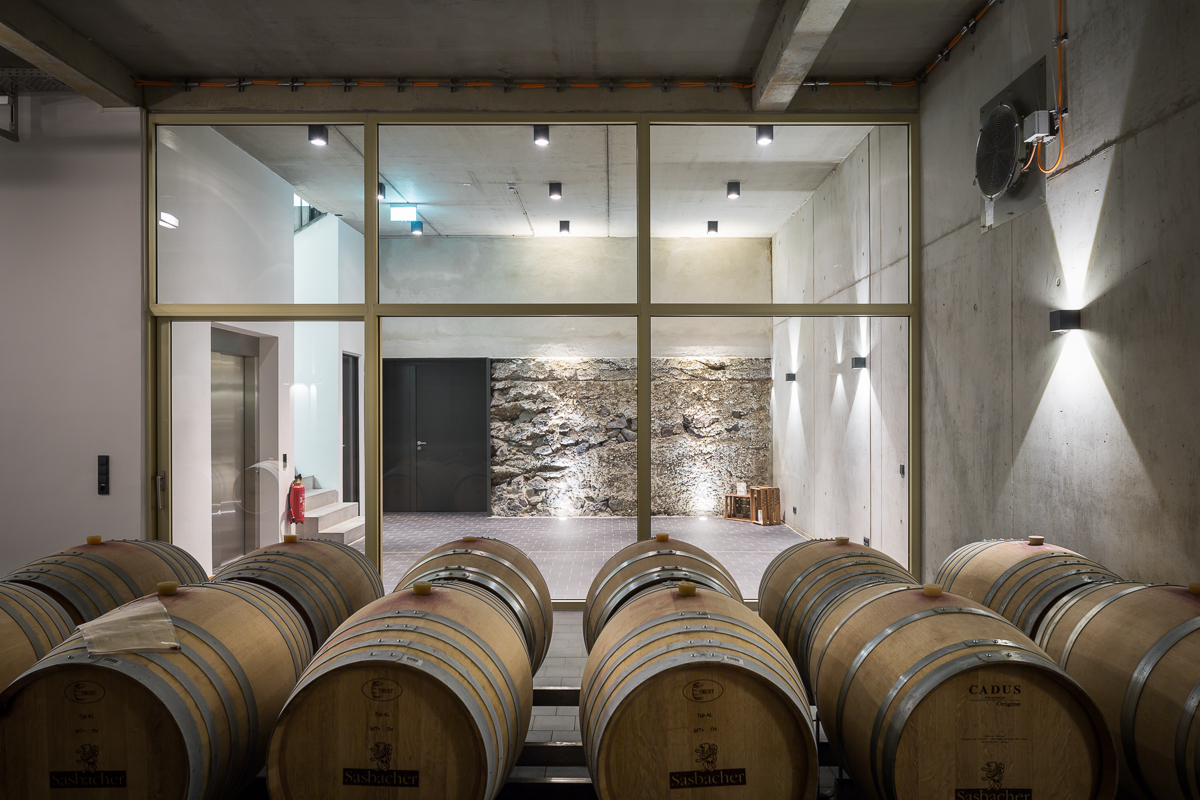
Sasbach Winery by ABMP Architekten
Reflecting the evolution of viticulture, the winery morphs from Black Forest vernacular to sleek concrete flooring and metal cladding.
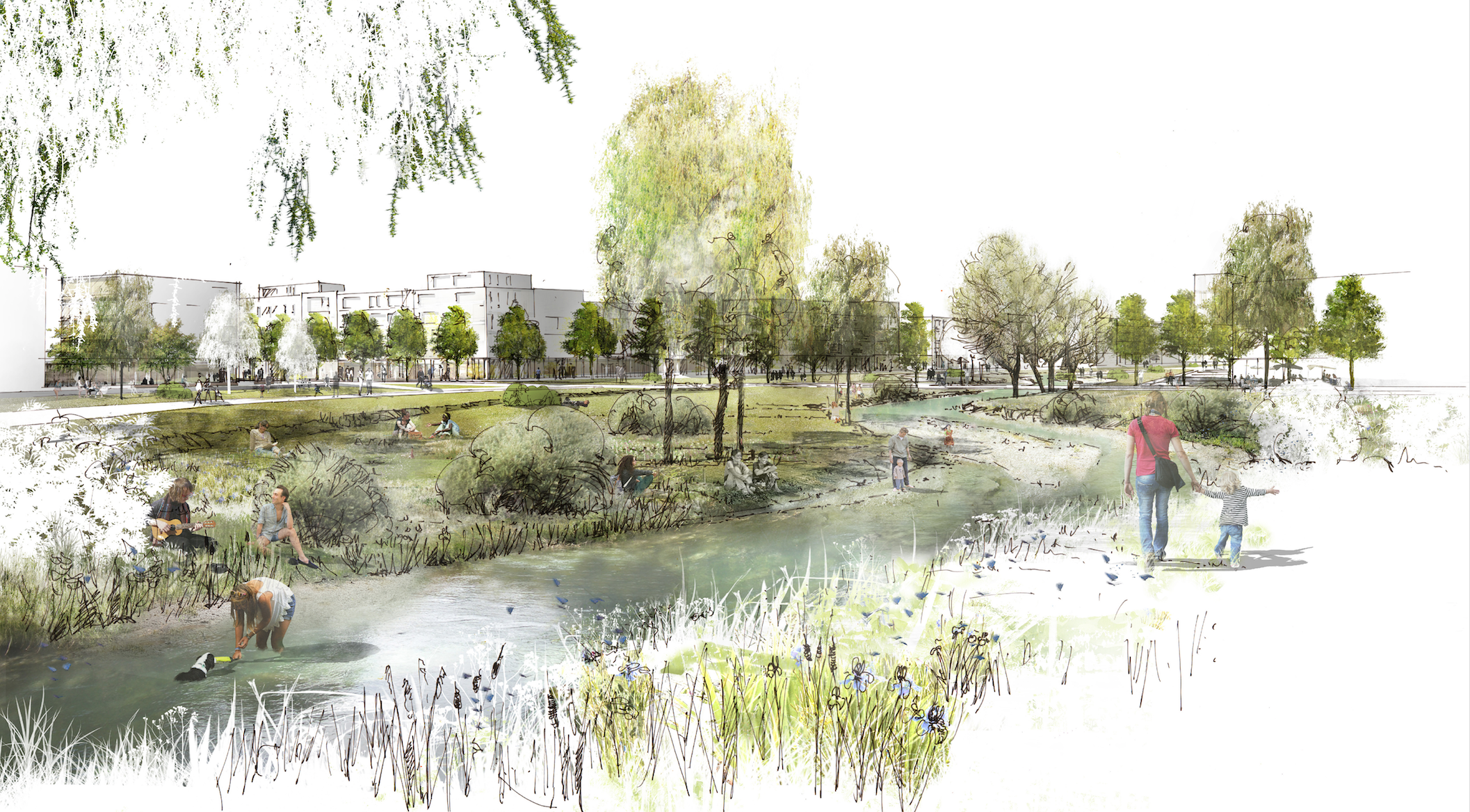
Dietenbach District (various architects)
Dietenbach, a new district slated to be one of the biggest urban developments in Germany – will be located at the edge of the city center, covering an area of 100ha, and promises to house up to 14.000 inhabitants in 5500 new sustainable dwellings.
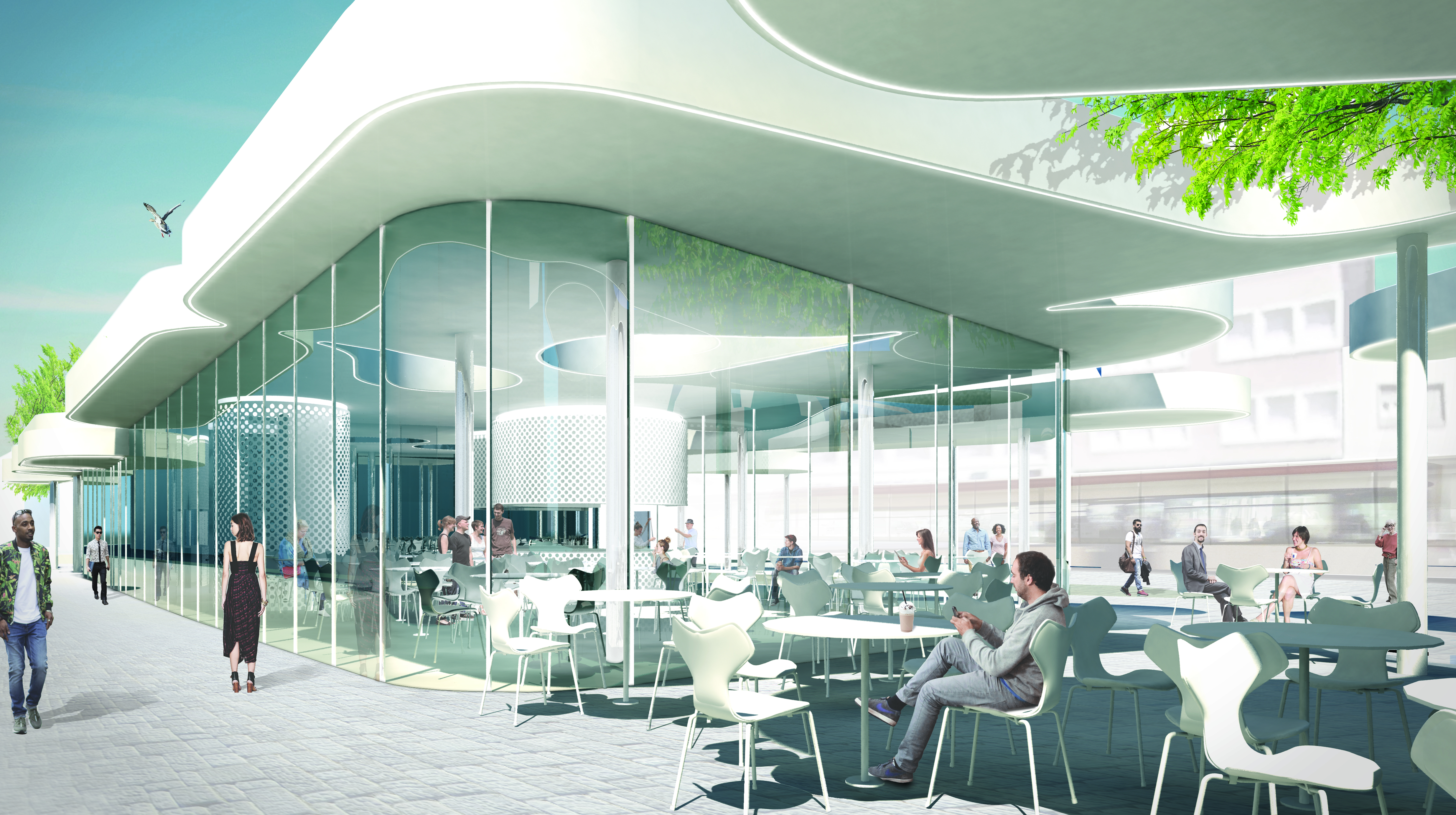
Tram stop and Café by J. Mayer. H.
Located at the edge of Freiburg’s historic district, this new tram stop boasts a dynamic, undulating roof structure.
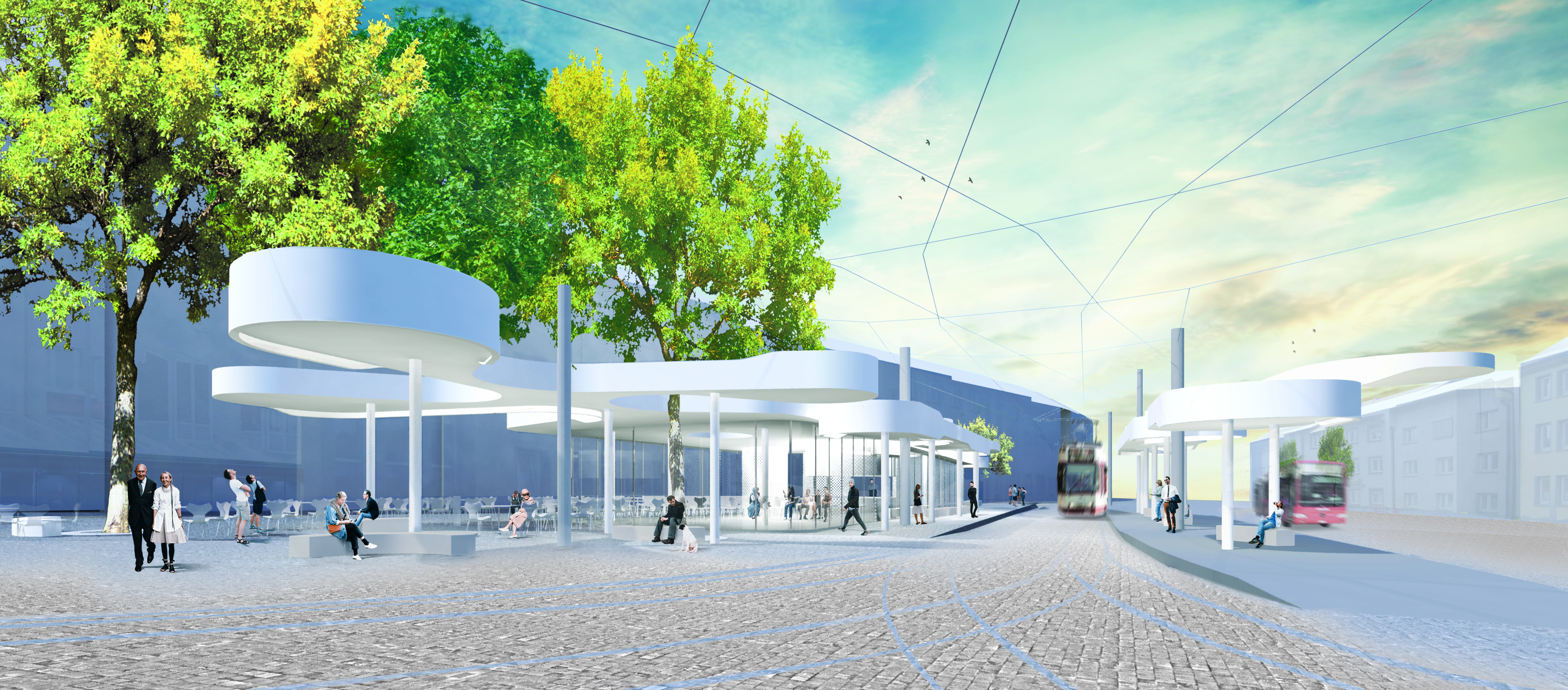
Tram stop and Café by J. Mayer. H.
An adjoining café features floor to ceiling glazing and circular white mesh interior fixtures. The project is due for completion in spring 2019.
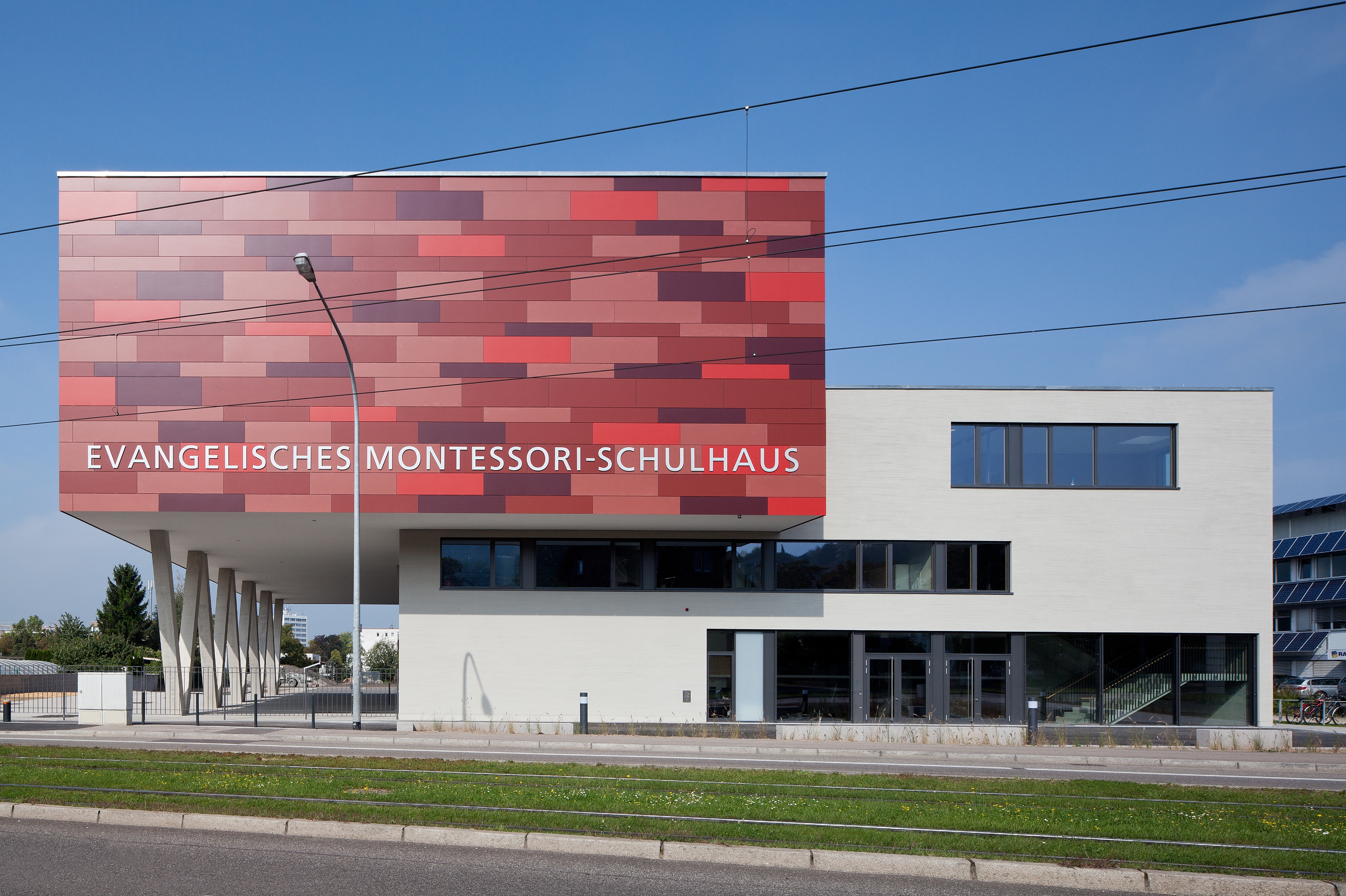
Protestant Montessori School by Spiecker Sauter Lauer
This Montessori school by Spiecker Sauter Lauer packs a lot of building onto a small lot. It’s notable for its mottled red concrete cube that appears to float over the street, supported only by thin diagonal columns.
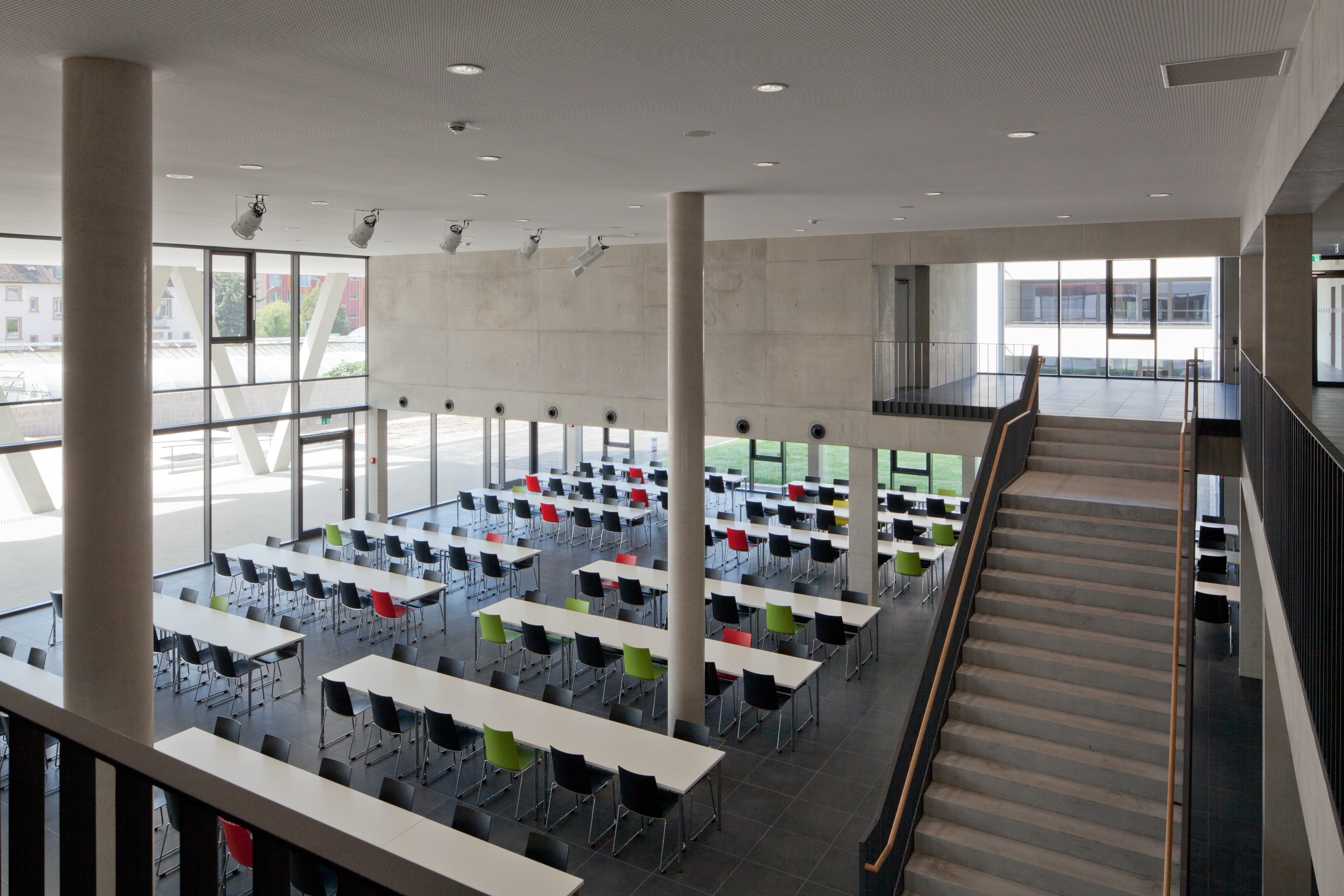
Protestant Montessori School by Spiecker Sauter Lauer
Open interior spaces reflect the Montessori concept of flexible learning environments.
Receive our daily digest of inspiration, escapism and design stories from around the world direct to your inbox.