Progress report: Frank Gehry on his mammoth Philadelphia Museum of Art renovation
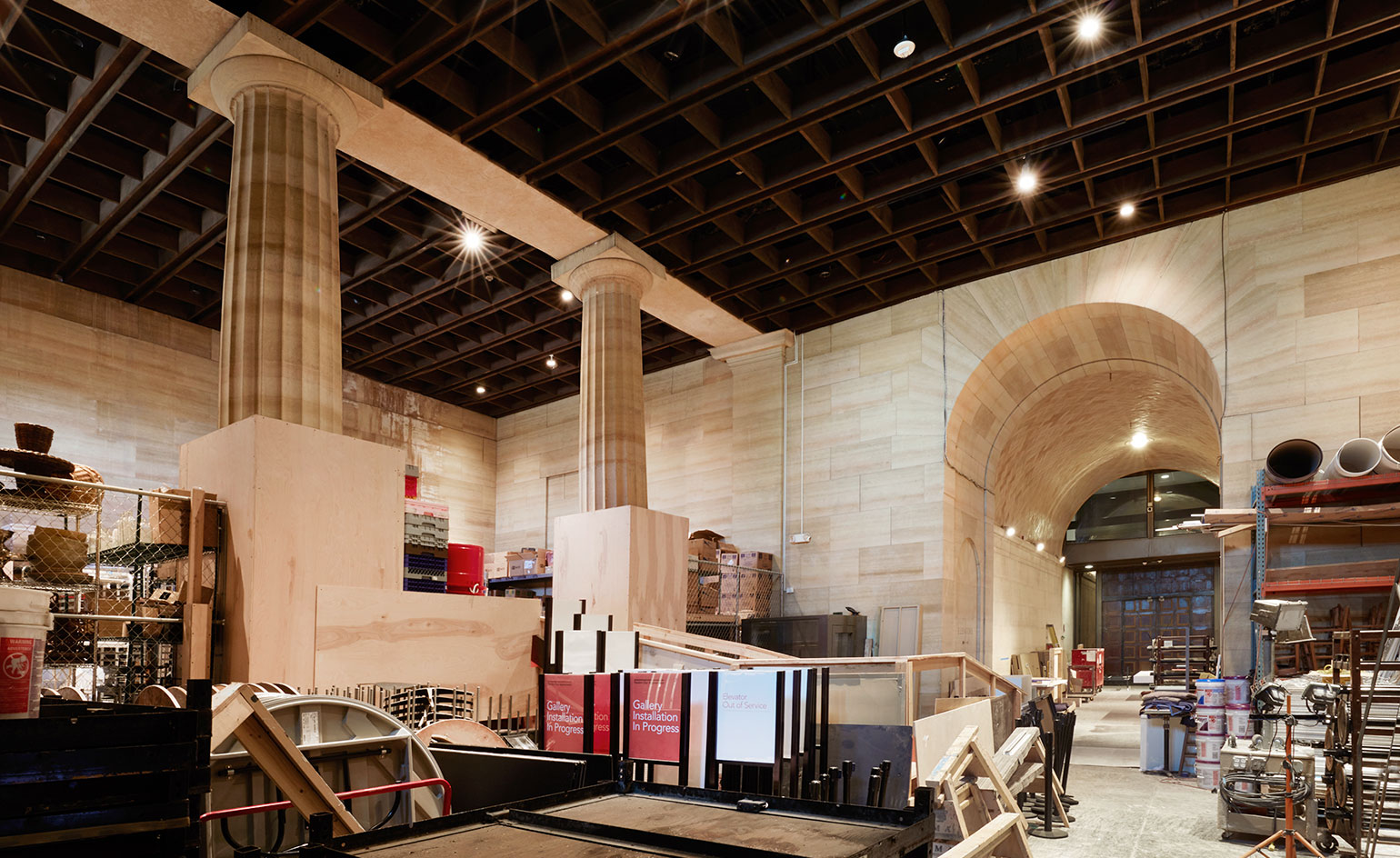
After the triumphant debut of the Frank Gehry-designed Guggenheim Museum Bilbao in northern Spain, Anne d’Harnoncourt (then director of the Philadelphia Museum of Art) offered Gehry a bold new challenge. 'She said, "You just made a building in Bilbao that’s sculptural, exciting, and created a miracle. Could you do the same thing to an existing building? But you can’t do anything on the outside,"' explains Gehry. 'I loved that idea. I think it’s a very perverse idea, and that’s the kind of stuff I like.'
More like this

Selected in 2006 as architect for the Philadelphia Museum of Art’s ambitious interior renovation, he recently celebrated the kickoff of its latest phase: a three-year, $196 million project that will open to the public a total of 90,000 sq ft, all within the building’s original footprint.
'This is a building that was planned in the second decade of the twentieth century. The role of museums has changed dramatically since then,' says Timothy Rub, director and CEO of the Philadelphia Museum of Art. 'The work that Frank and his staff have done to reorganise the building—to rezone it, so to speak—is critically important. It will work far better in the near future than it does today.'
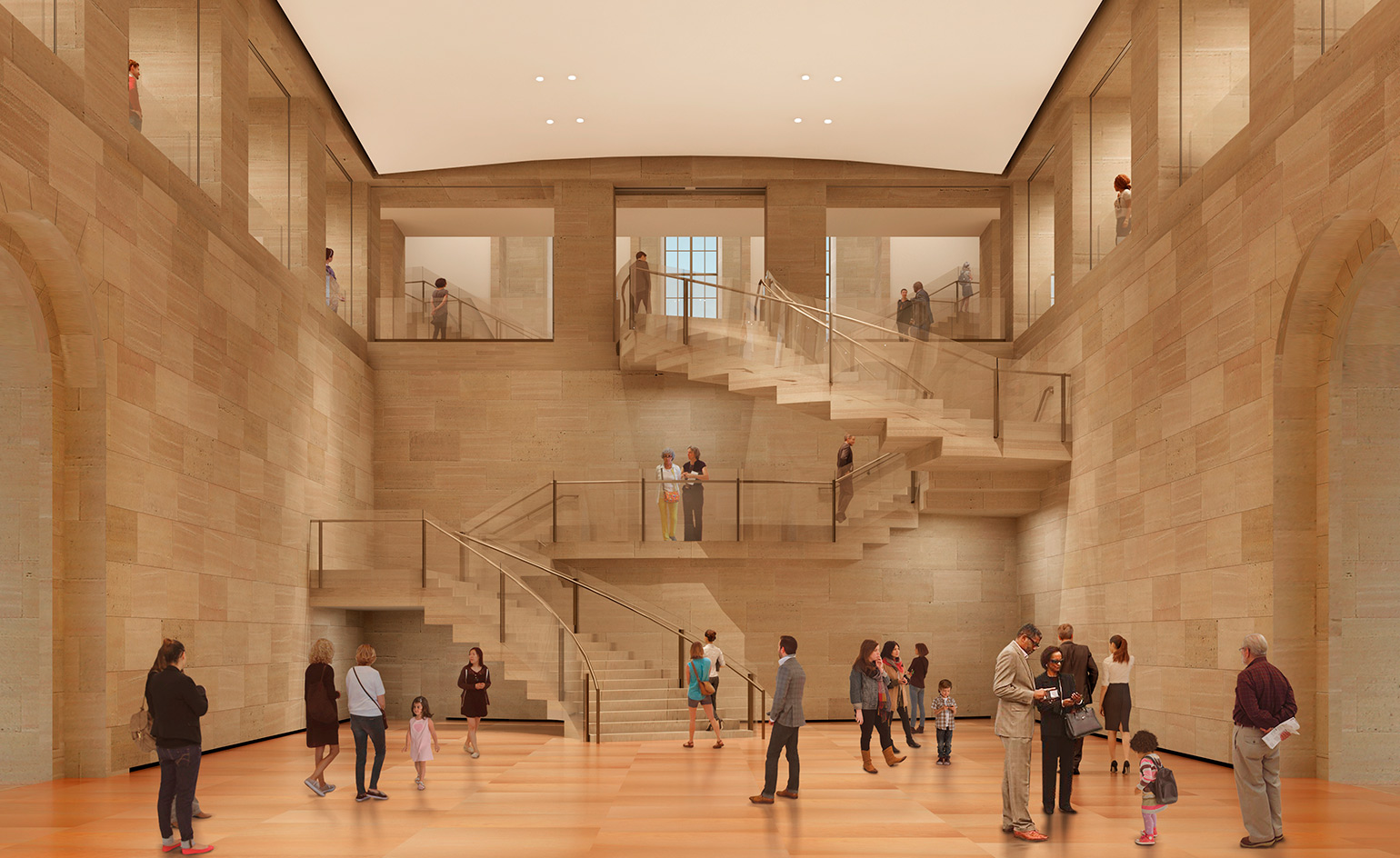
One of the key areas central to the Core Project will be the 'The Forum', which will extend three levels and be a venue for performances. Architectural rendering by Gehry Partners, LLP and KX-L.
Designed by the collaborating architectural firms of Horace Trumbauer and Zantzinger, Borie, and Medary, the grandly scaled neoclassical building opened in 1928. Subsequent renovations, including the once-exuberant 1980s manoeuvres of Robert Venturi and Denise Scott Brown 'clogged the arteries' according to Gehry. 'Classical buildings have x and y axes, and this museum had that, but it was obfuscated by a lot of interventions over the years that didn’t respect that geometry,' he explains. 'The DNA and the bones of this place are really fantastic, and they showed us the way to make it all work.'
The current 'core project' focuses on the heart of the building. It will remove the current auditorium, opening a west-east axis and creating a multi-level public space (and circulation hub) known as 'the forum' complete with a grand staircase. Additional galleries for American art and contemporary art will be joined by a newly designed restaurant, café, and meeting rooms. The first results will be apparent in 2019, when the historic north entrance is reopened and a major section of the long-shuttered vaulted walkway – a splendid north-south promenade that stretches 640 feet – is completed.
'There are going to be some "wow" moments,' predicts Rub. 'To be able to walk in and see the building unfold in front of you and begin to map out your path through it, is not only satisfying, it’s also going to help the building function.'

A cross-section view showing the changes to the existing interior spaces (Core Project) and the new underground galleries (future phase of the Museum’s Facilities Master Plan). Architectural rendering by Gehry Partners, LLP and KX-L.
Before commencing this 'clarifying' phase, which will continue through the spring of 2020, Gehry was tasked with upgrading the museum’s back-of-house functions (care, storage, and movement of the more than 240,000 objects in the collection). 'They had me start by building a new loading dock, and I thought "Why the hell are they building a loading dock?"' he says. 'Anyway, we did it and we built it, and it’s the best damn loading dock in history!' The 68,000-sq ft art handling facility opened in 2012.
Gehry has found the rather stealthy work of reimagining a museum’s insides energising and inspiring rather than restrictive 'We just did a small concert hall in Berlin in an office building, which maybe I wouldn’t have done if I had not had this experience,' he says. 'I think you can turn potentially limiting things into an asset.'
At 88 ('That’s a little precarious, but I’m swimming and I’m working'), he is especially eager—even a little impatient – to see this most recent phase completed. 'The Philadelphia Museum of Art represents a nexus of American art and culture, of history and the future,' adds Gehry. 'Can it do what they did in Bilbao? Hell, yes! This is going to be an amazing museum.'
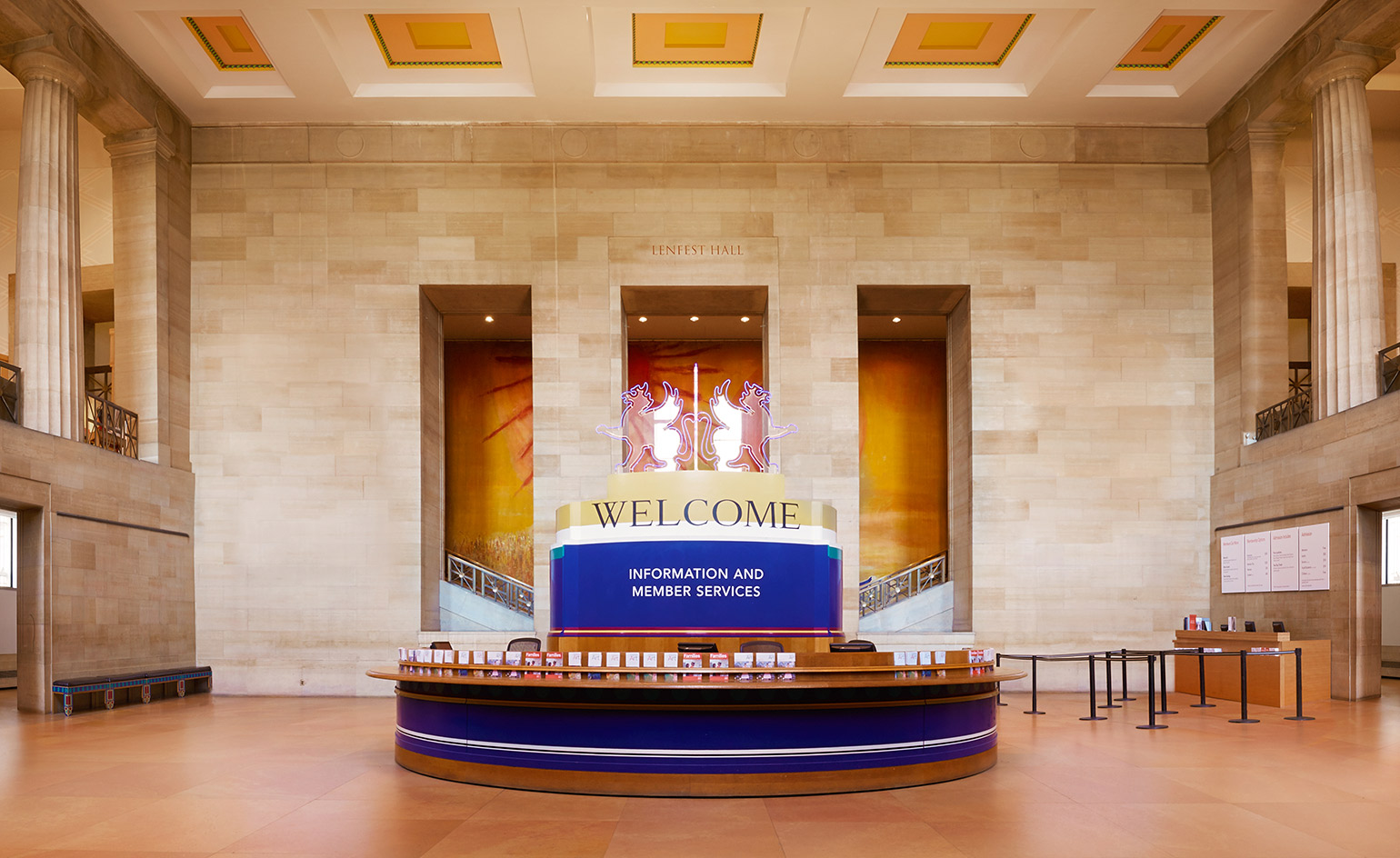
The Lenfest Hall in 2016. Courtesy Philadelphia Museum of Art
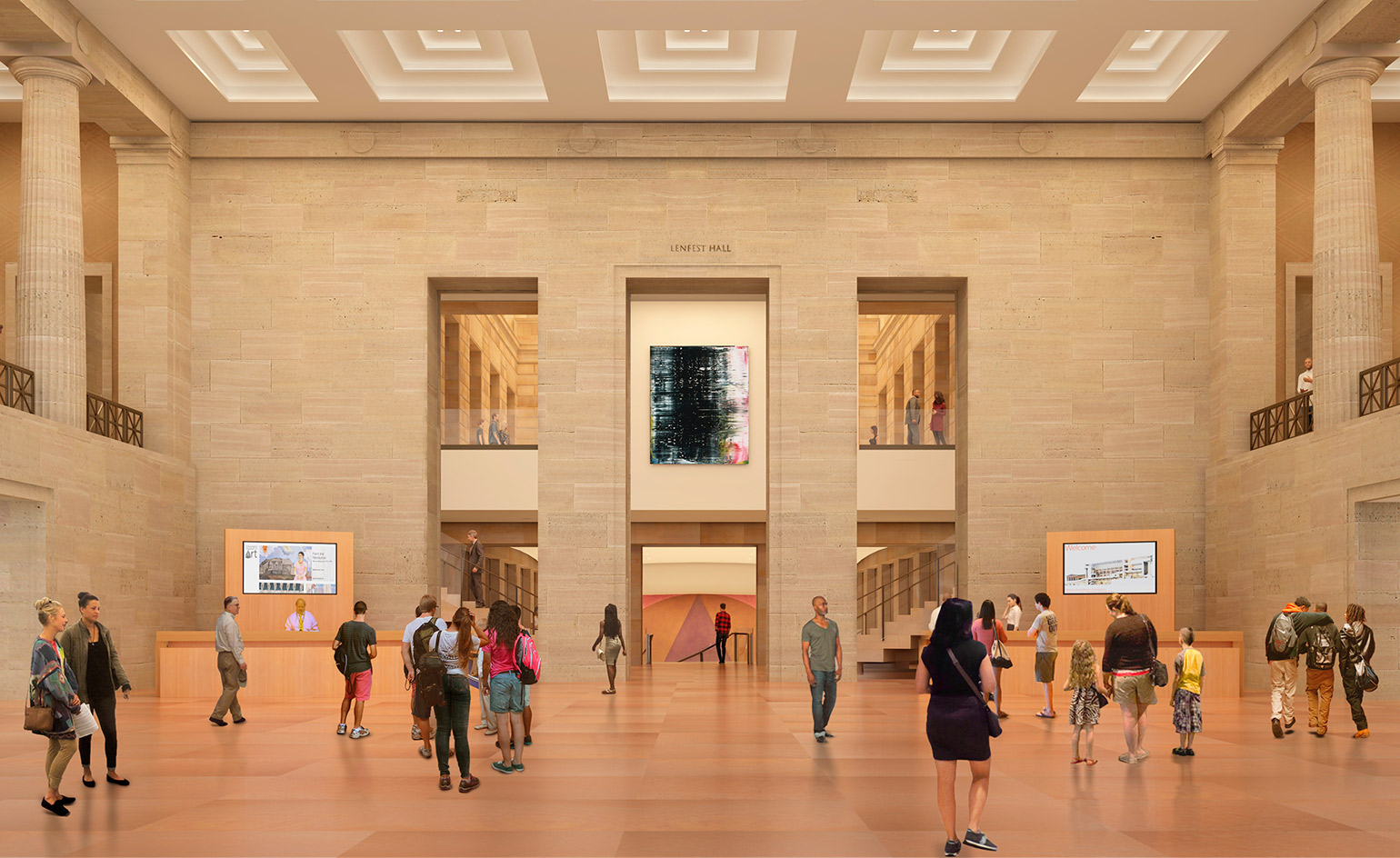
In Gehry's plans, upon entering the museum via the west entrance, visitors will be able to see up into the Great Stair Hall and down into the Forum. Architectural rendering by Gehry Partners, LLP and KX-L.
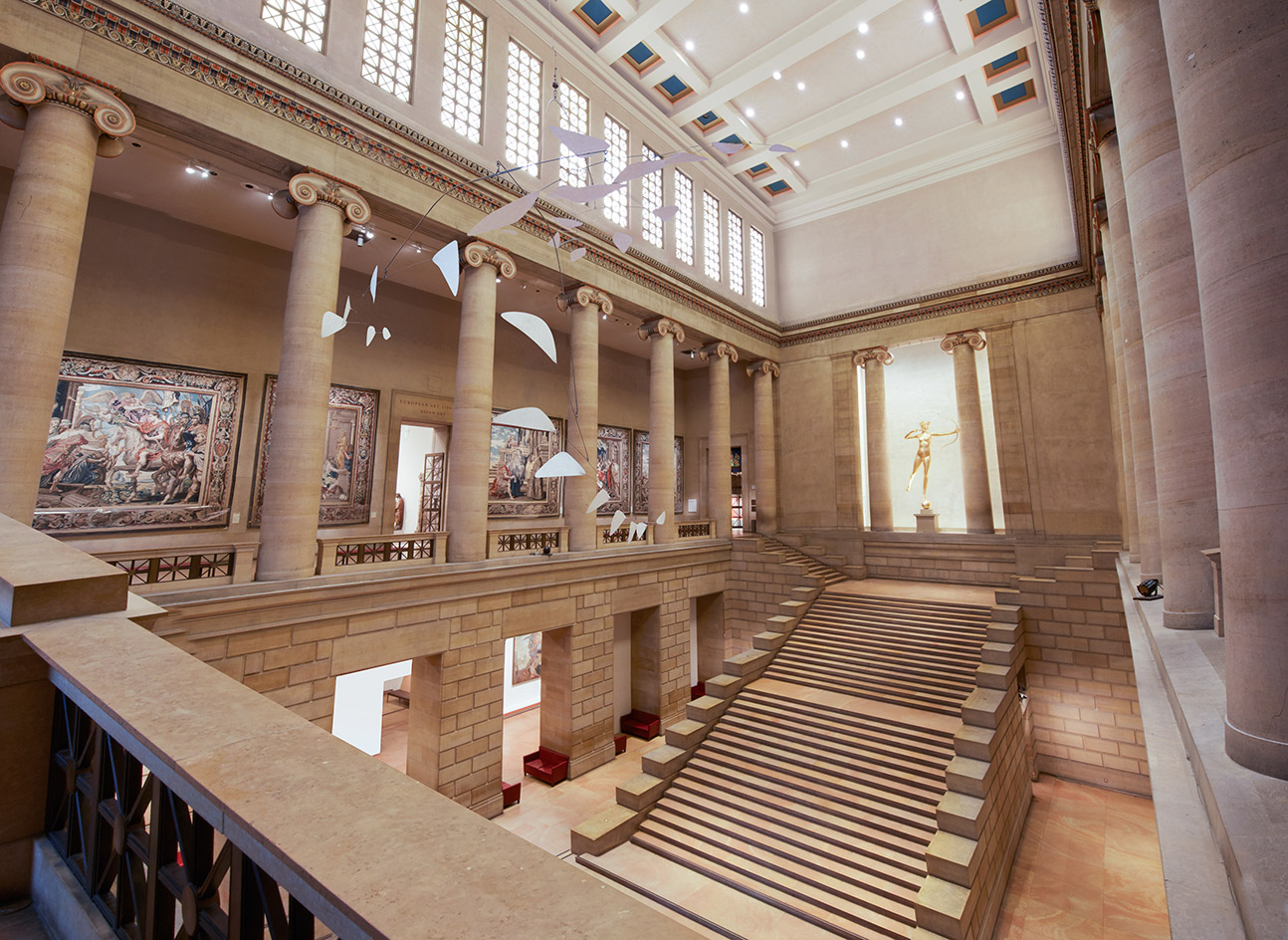
The Great Stair Hall, photographed in 2016, which will be opened up on the ground floor to create new sight lines into the Lenfast Hall. Courtesy Philadelphia Museum of Art
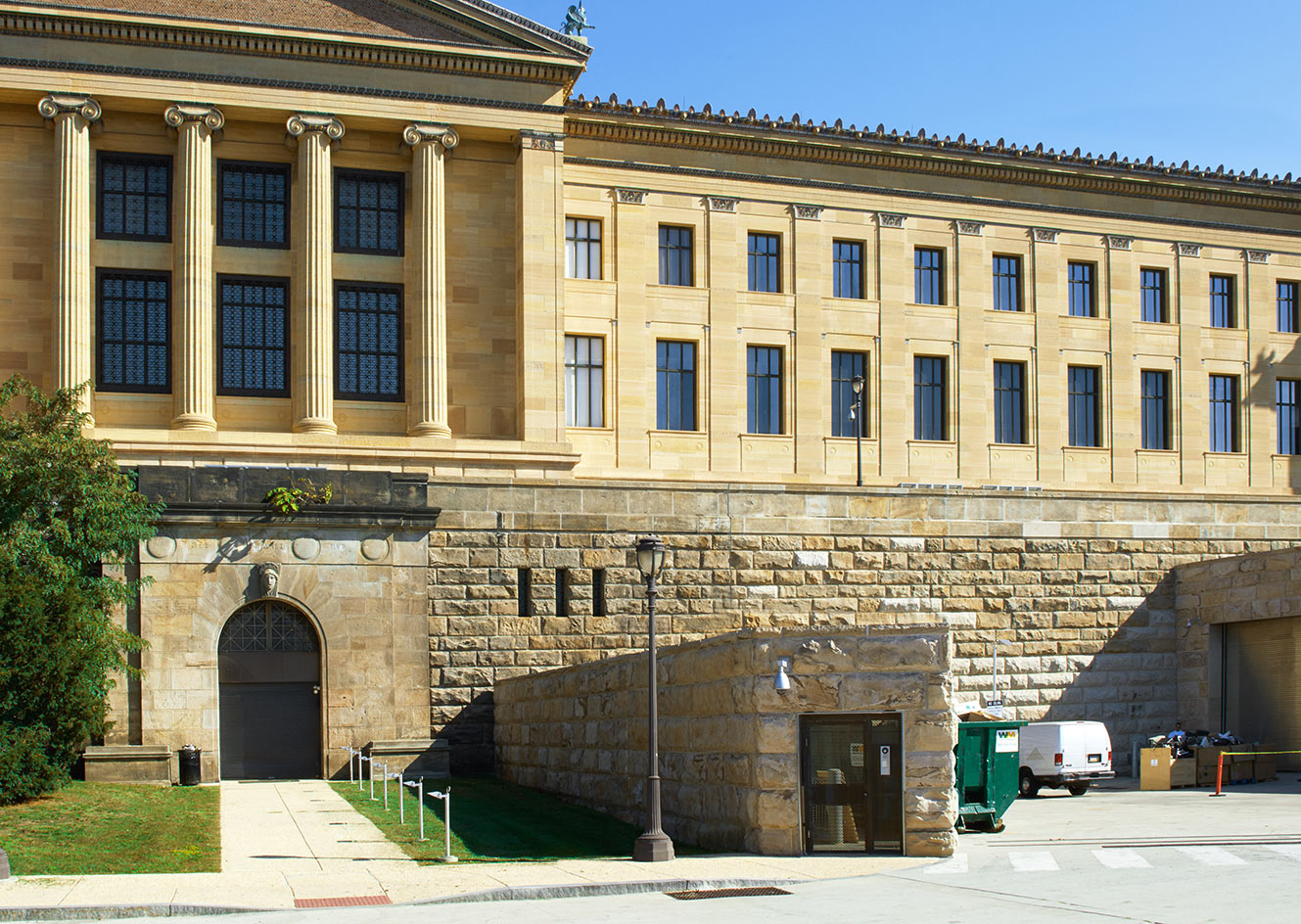
South facade of the main building in 2016. Courtesy Philadelphia Museum of Art
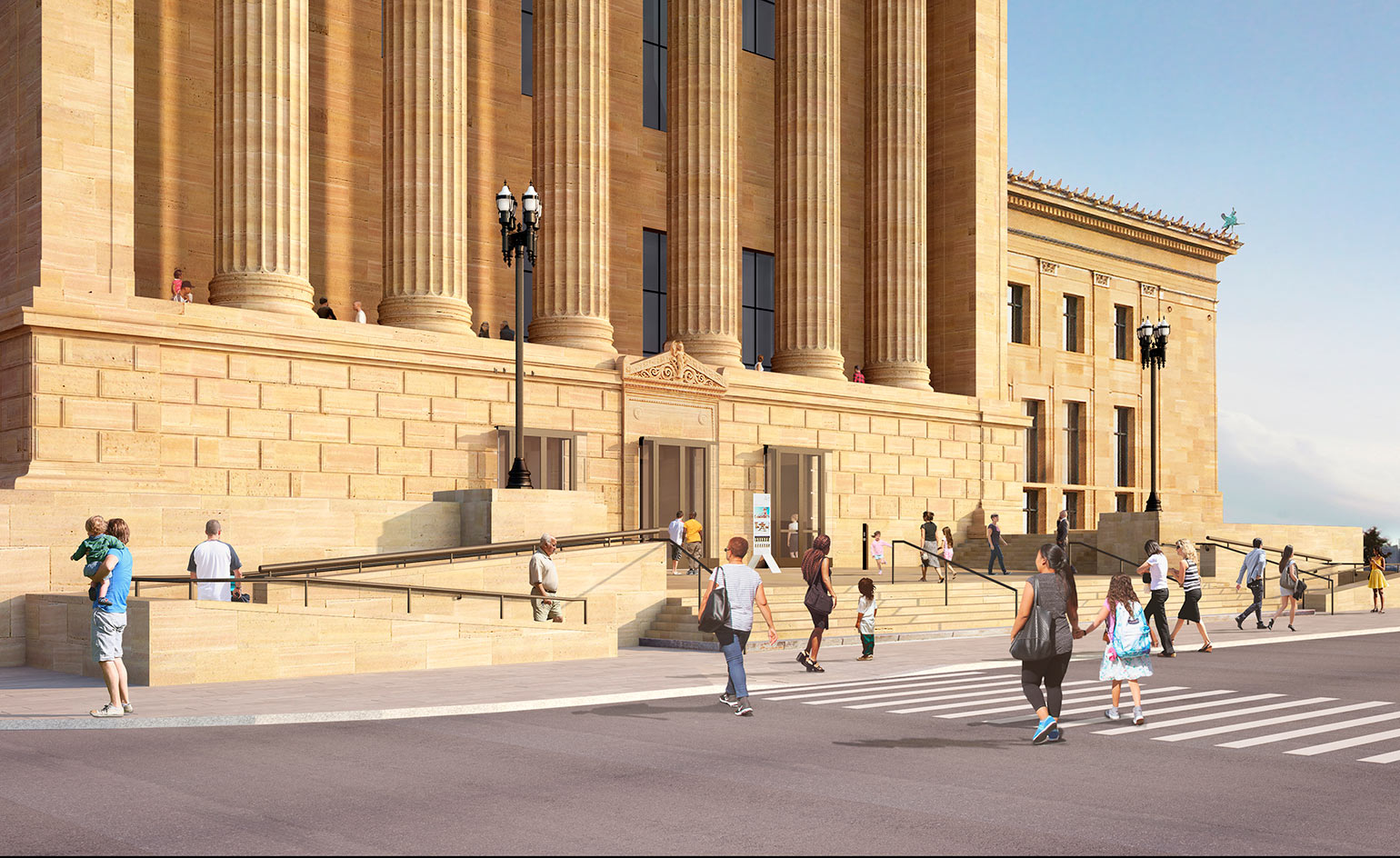
Gehry designed new ADA-compliant ramps to update the West entrance with a modern aesthetic. Architectural rendering by Gehry Partners, LLP and KX-L.
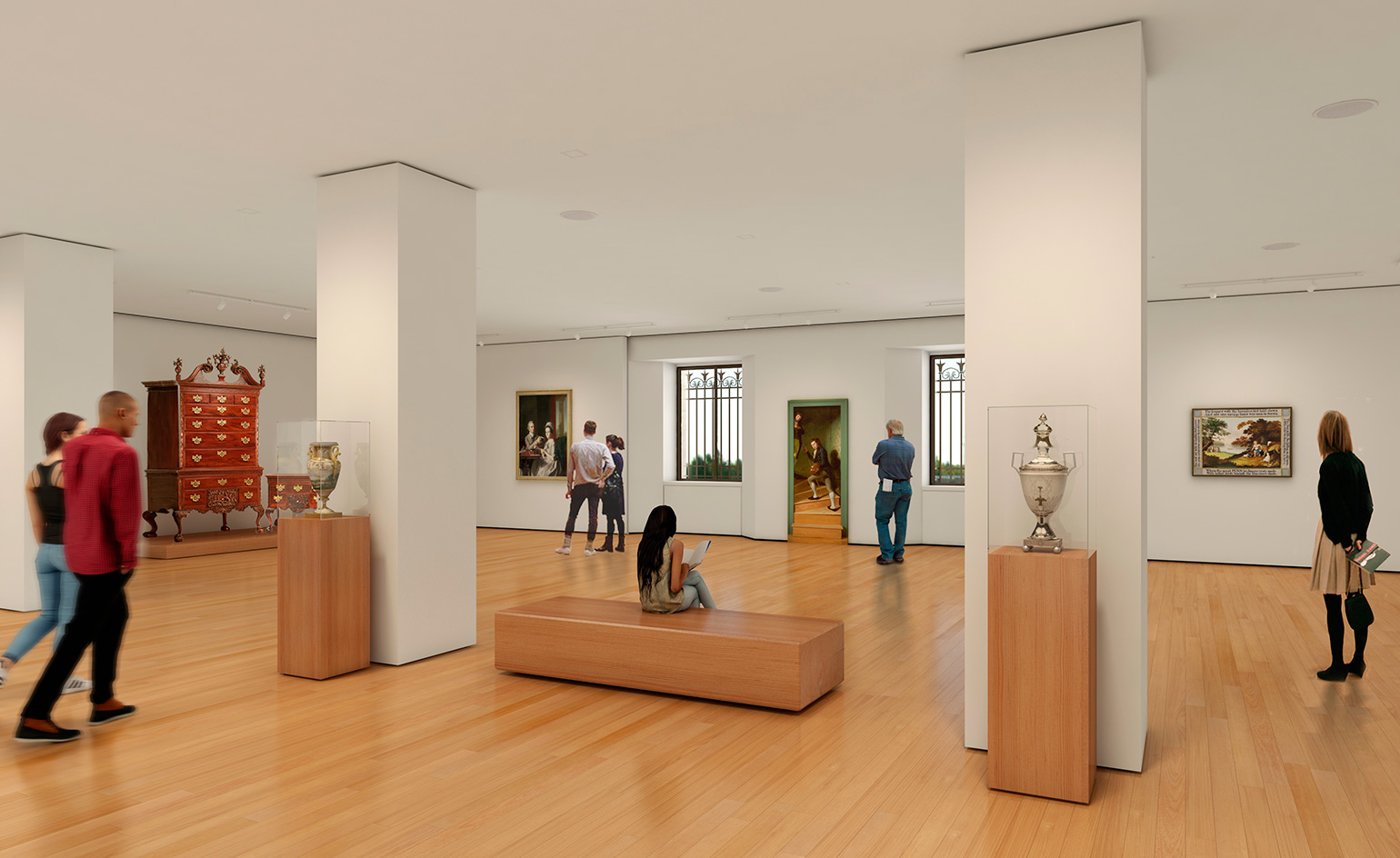
Renovations on Level A will add 23,000 sq ft of gallery space. Shown here, the new American galleries. Architectural rendering by Gehry Partners, LLP and KX-L.
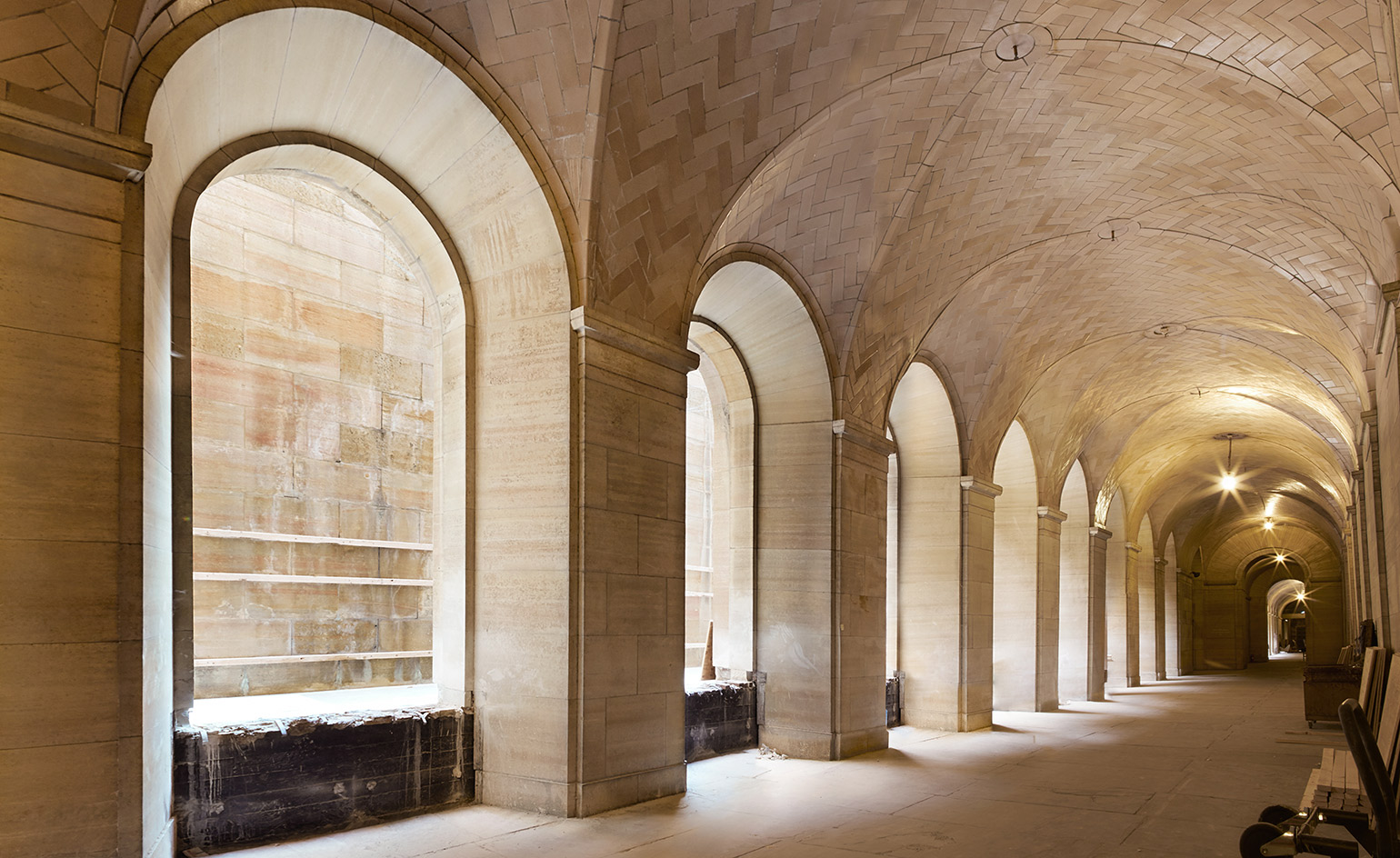
The 640 ft long vaulted walkway photographed in 2016, which has been closed to the public for over four decades. As part of Gehry's design, it will offer an iconic setting for events and activities, and increase circulation through the building. Courtesy Philadelphia Museum of Art
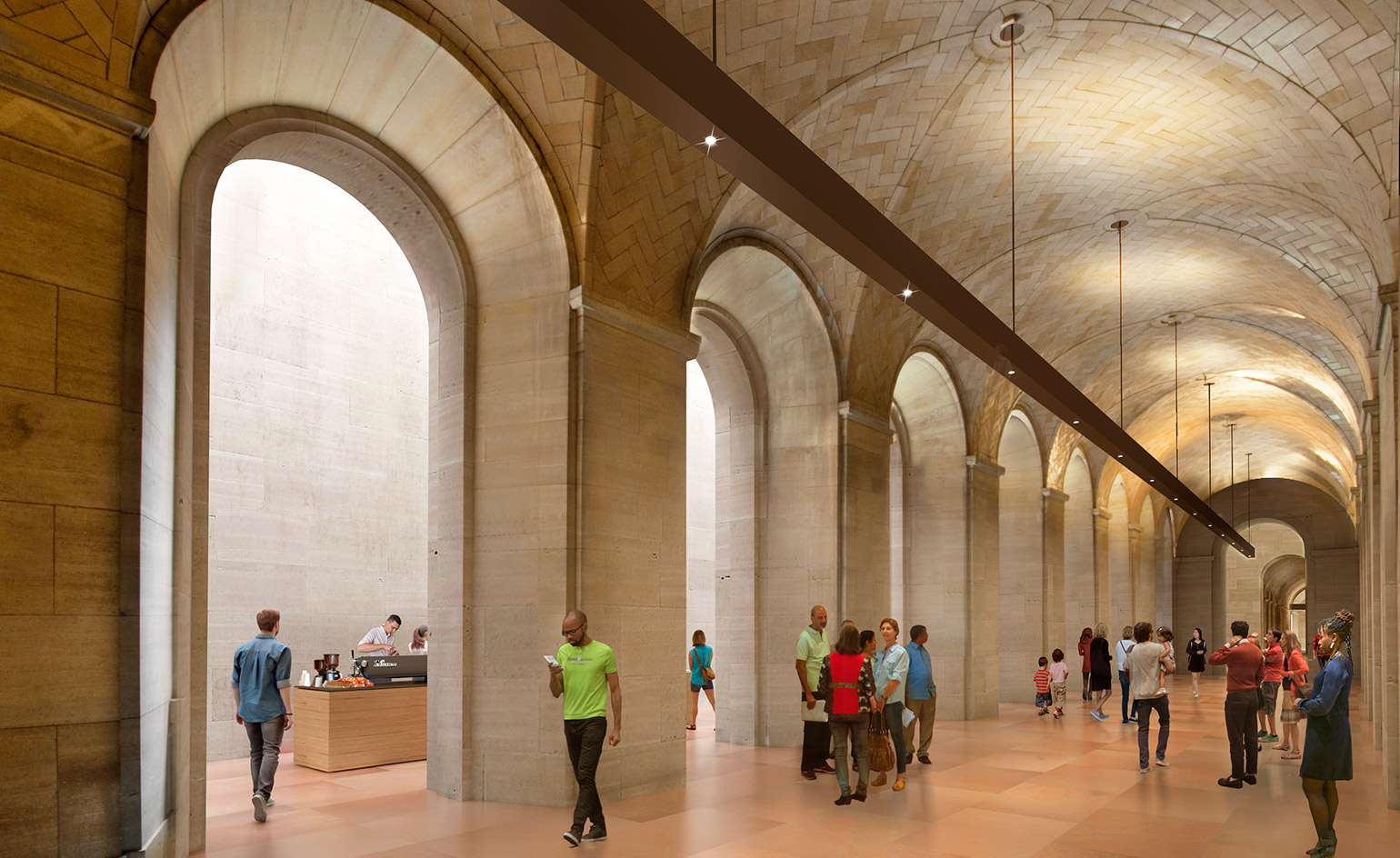
The new plan for the vaulted walkway will expand the Level C galleries beneath the Rocky steps. Architectural rendering by Gehry Partners, LLP and KX-L.
INFORMATION
For more information visit, The Philadelphia Museum of Art website
Receive our daily digest of inspiration, escapism and design stories from around the world direct to your inbox.
Stephanie Murg is a writer and editor based in New York who has contributed to Wallpaper* since 2011. She is the co-author of Pradasphere (Abrams Books), and her writing about art, architecture, and other forms of material culture has also appeared in publications such as Flash Art, ARTnews, Vogue Italia, Smithsonian, Metropolis, and The Architect’s Newspaper. A graduate of Harvard, Stephanie has lectured on the history of art and design at institutions including New York’s School of Visual Arts and the Institute of Contemporary Art in Boston.