Reigo & Bauer modernise a Toronto townhouse
The complete transformation of an existing townhouse in Toronto's Forest Hill neighbourhood by architecture studio Reigo & Bauer draws on a vision for a modern, dynamic and very liveable new interior
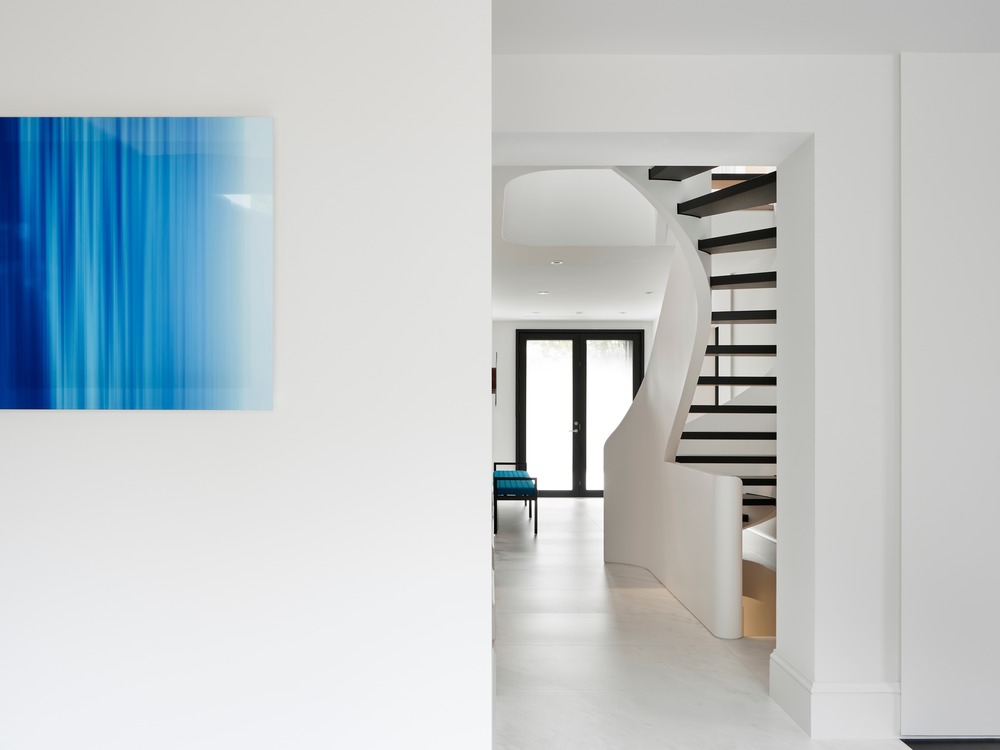
Reigo & Bauer have completely transformed an old townhouse in the Toronto neighbourhood of Forest Hill. The existing house, a Victorian structure, was in need of a refresh in order to better fit the needs of its residents, who enlisted the architecture studio headed by Merike and Stephen Bauer for the project.
First order of business for the architects was to open up the interior in order to improve the internal flow and the atmosphere as well as functionality of the various rooms. So, an open plan living, kitchen and dinning space was created on the ground level, while a double garage replaced the old formal dinning room; and the removal of smaller rooms towards the garden means that now the living spaces can enjoy wide views out towards the redesigned garden (with a landscape design and a new pool pavilion by Amantea Architects).
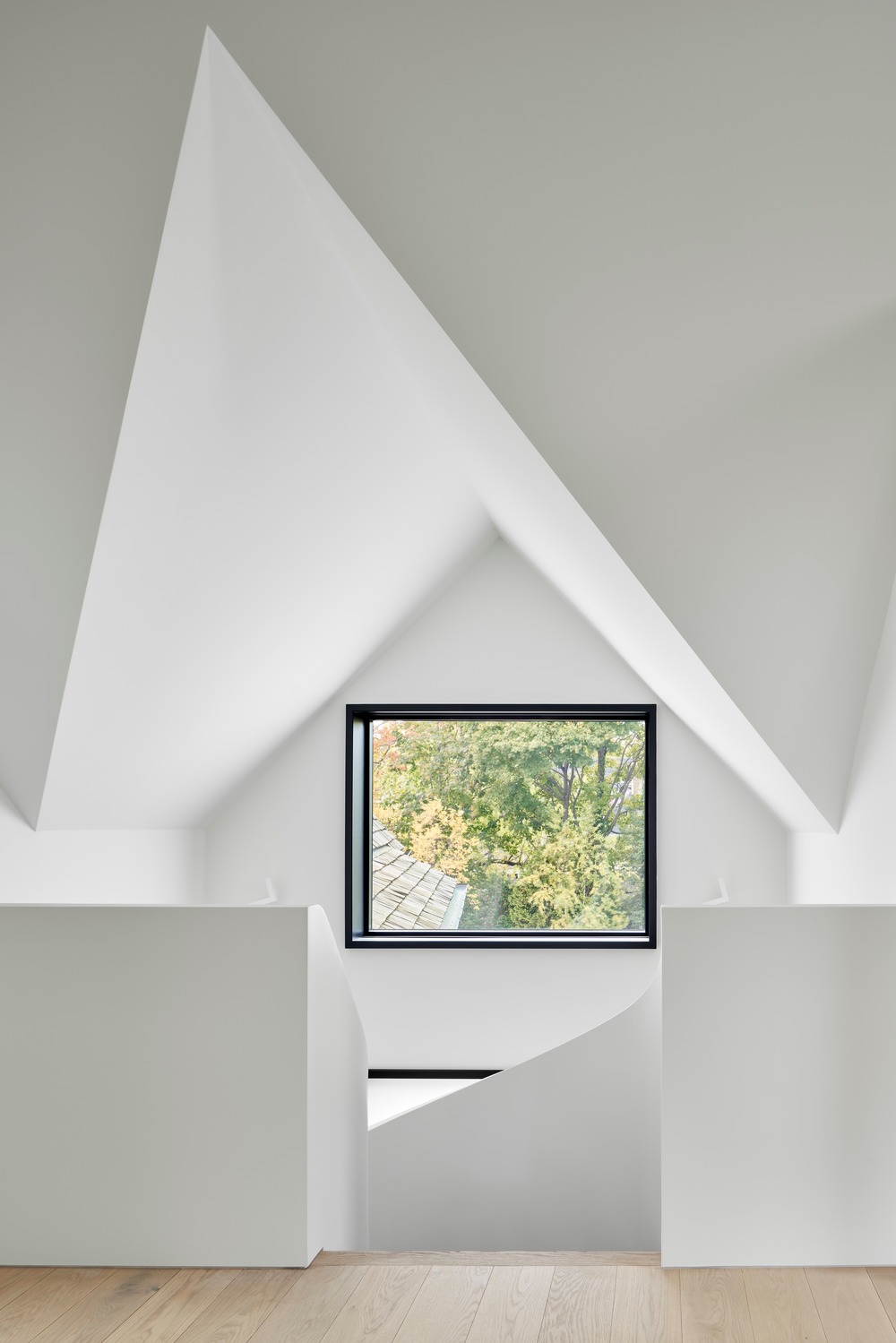
‘The move also broadens views from the sunken family room to the breakfast area, vastly improving the overall sense of openness and connection while a new wet bar, backed by a low bench, adds a visual barrier between the family room and kitchen,' say the architects, who collaborated with local firm Amantea to design of all the custom millwork.
A striking, sculptural staircase replaced an older, closed, rectangular stair and becomes a centerpiece in the renovated interior. Not only is the new circulation hub a visual focus for the space, but also it helps light travel across levels and strategically knits together the rooms of all three levels of the home around a single architectural gesture.
The architects aimed to create a space that feels contemporary and sophisticated, but also thoroughly comfortable and, ultimately, very liveable. A limited colour palette of white, charcoal grey and black ensure a blank canvas for the owner's life to unfold; while traditional elements were subtly reintroduced in places, to create harmony between old and new and delicately bring the townhouse to the 21st century.
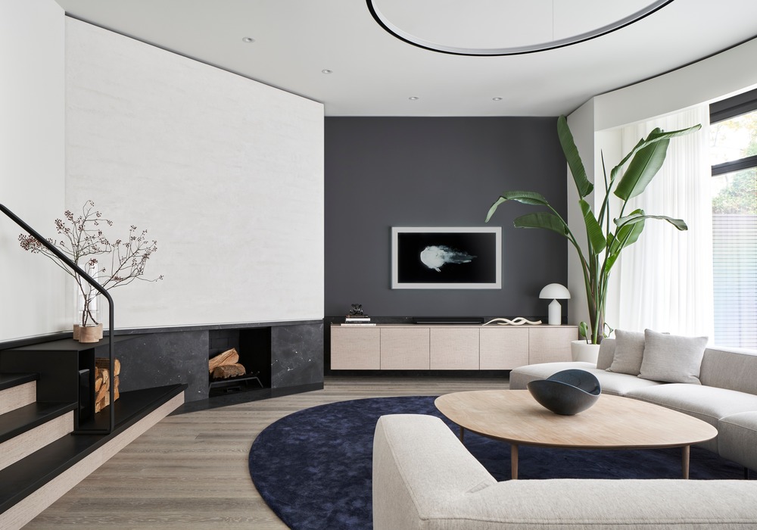
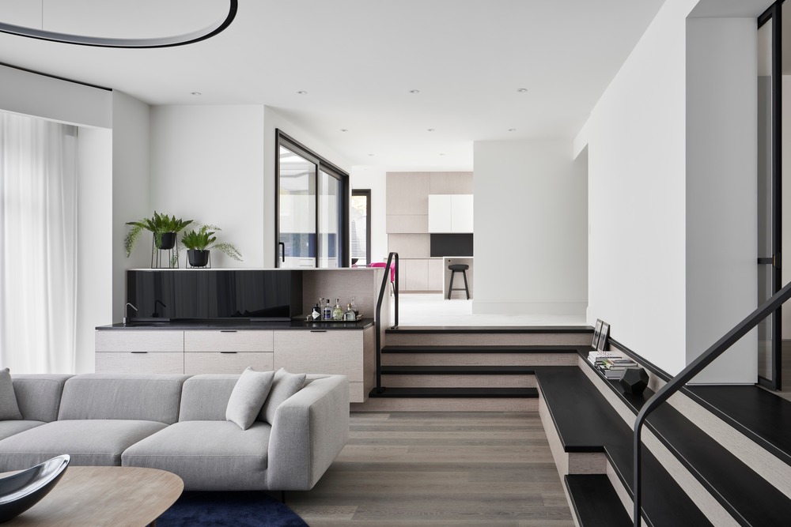
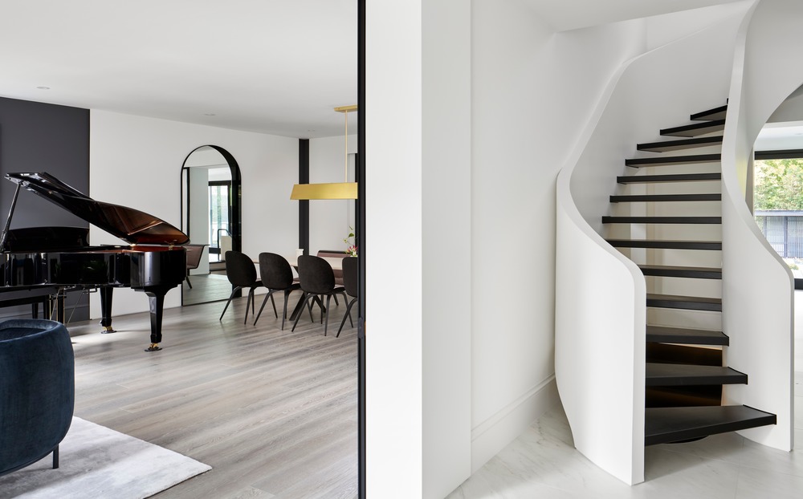
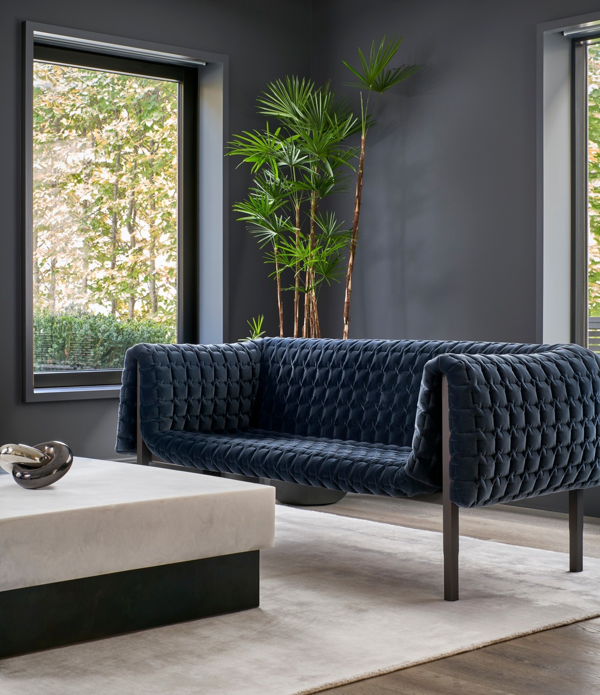
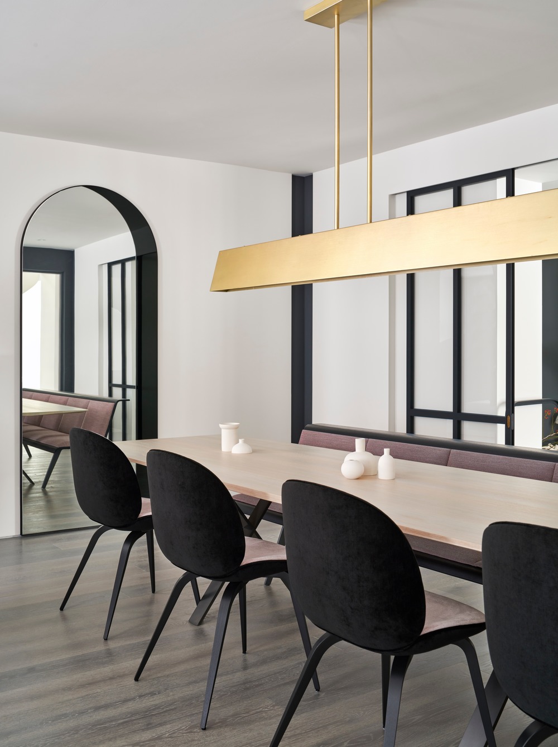
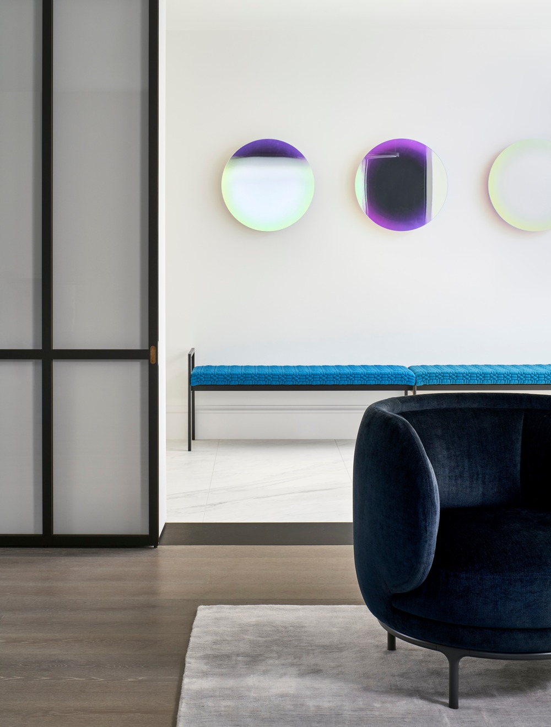
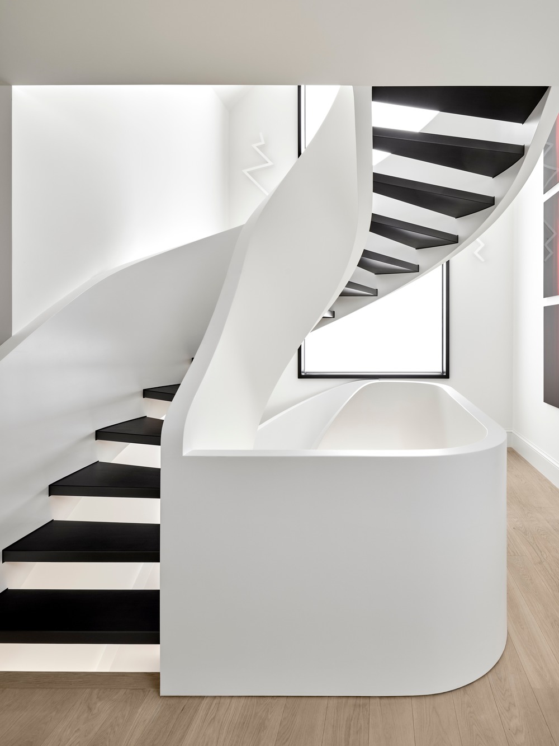
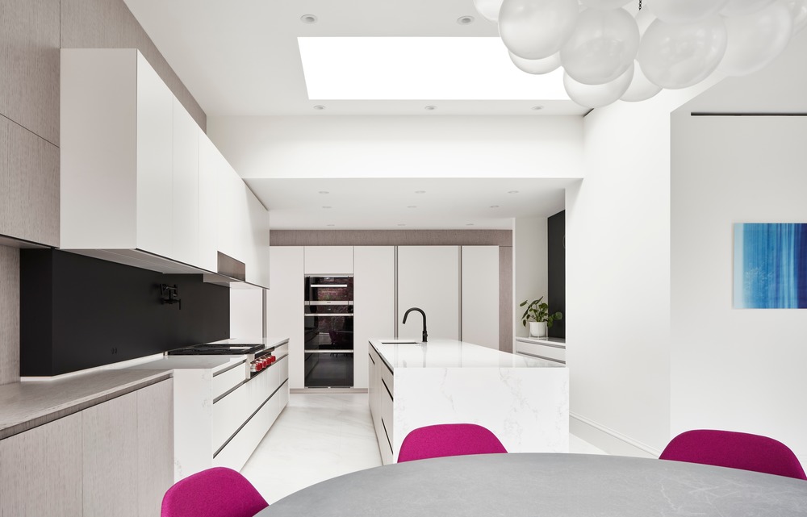
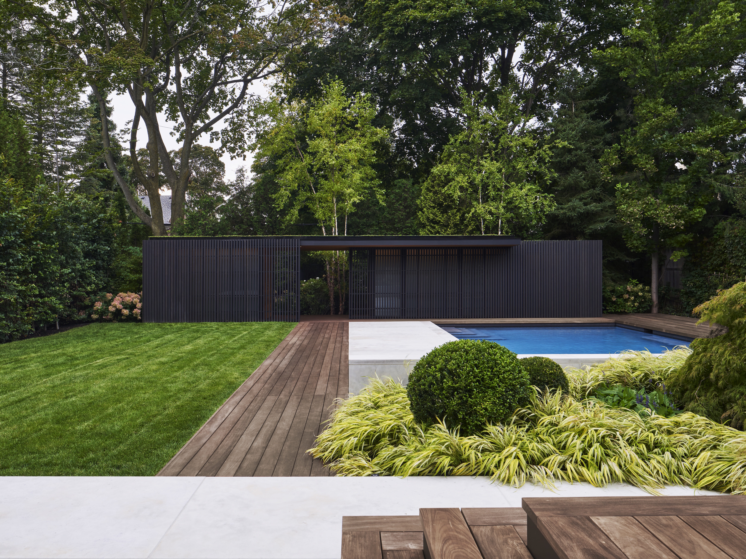
INFORMATION
reigoandbauer.com; amarchitects.ca
Receive our daily digest of inspiration, escapism and design stories from around the world direct to your inbox.
Ellie Stathaki is the Architecture & Environment Director at Wallpaper*. She trained as an architect at the Aristotle University of Thessaloniki in Greece and studied architectural history at the Bartlett in London. Now an established journalist, she has been a member of the Wallpaper* team since 2006, visiting buildings across the globe and interviewing leading architects such as Tadao Ando and Rem Koolhaas. Ellie has also taken part in judging panels, moderated events, curated shows and contributed in books, such as The Contemporary House (Thames & Hudson, 2018), Glenn Sestig Architecture Diary (2020) and House London (2022).
-
 Remembering Valentino Garavani, master of Italian glamour (1932-2026)
Remembering Valentino Garavani, master of Italian glamour (1932-2026)‘The Last Emperor’ of fashion has passed away aged 93, it has been announced by his eponymous foundation today (19 January 2026). He will be remembered for his expressive vision of Roman glamour and cinematic muses
-
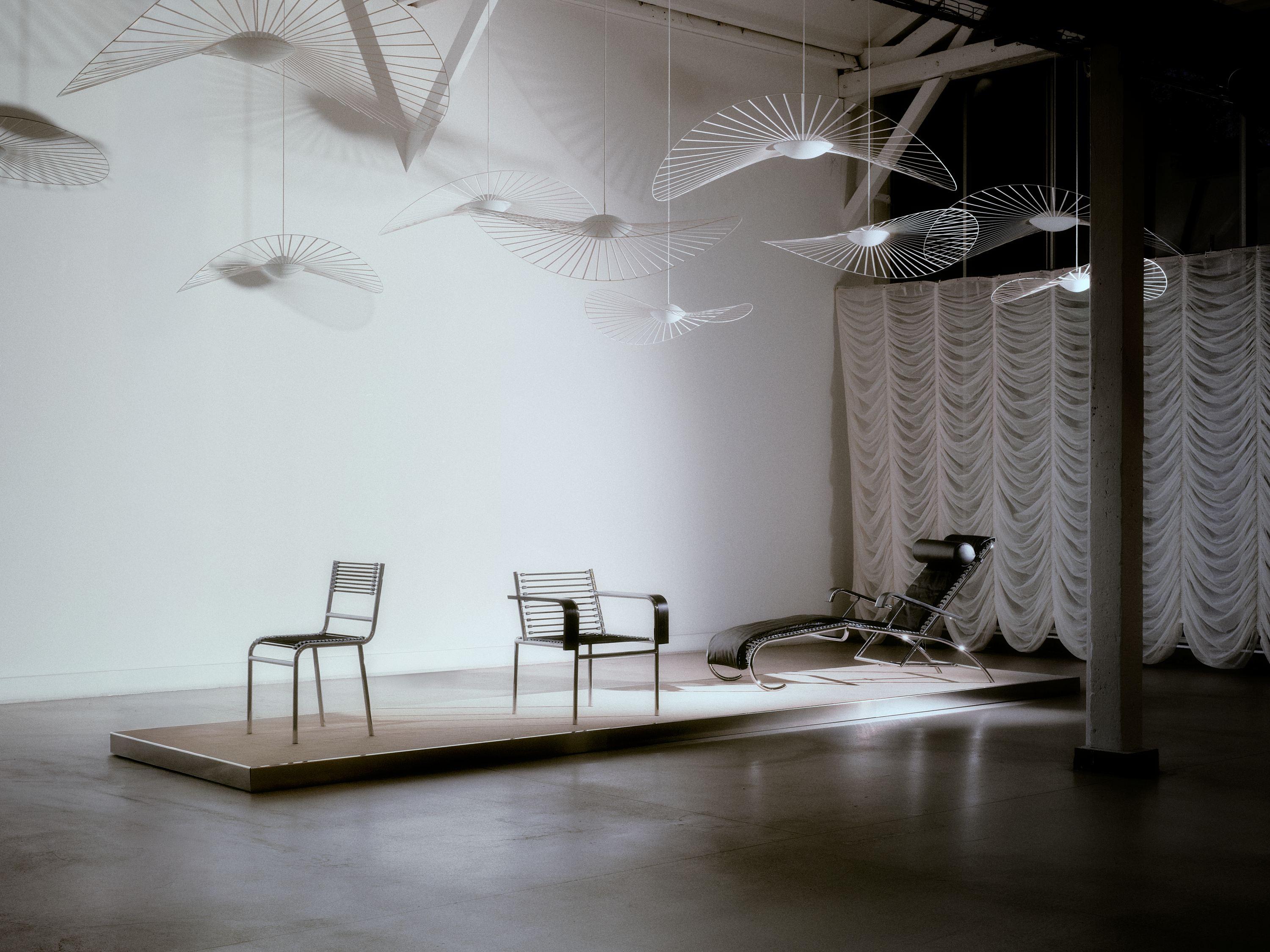 The design reissues we loved from Paris Design Week
The design reissues we loved from Paris Design WeekWe bring you the best contemporary interpretations of historic design, fresh from Paris Design Week 2026
-
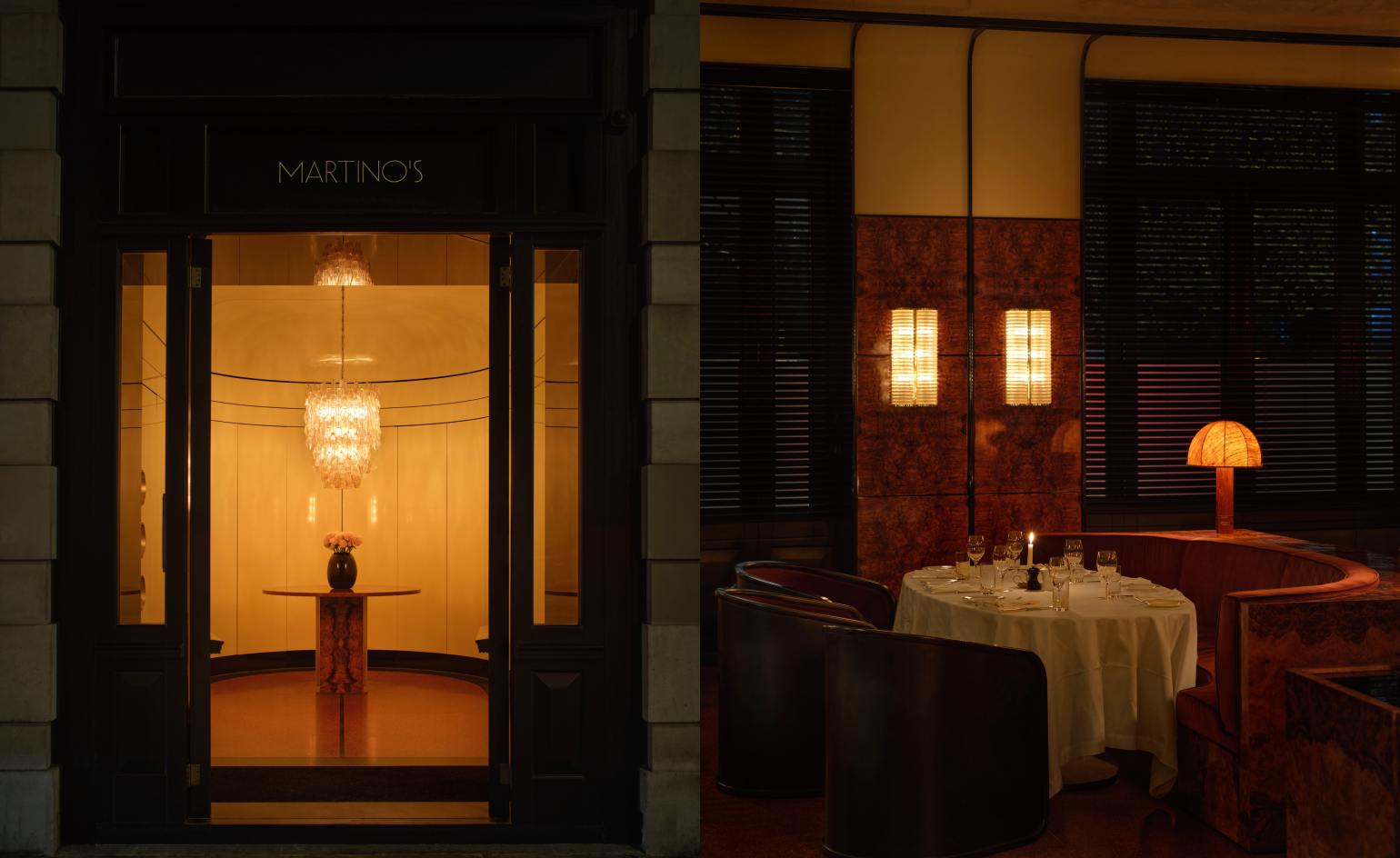 Martin Kuczmarski’s new London restaurant is made for long lunches and late nights
Martin Kuczmarski’s new London restaurant is made for long lunches and late nightsFrom the founder of The Dover comes Martino’s: a softly lit Italian trattoria in Sloane Square, where appetite, atmosphere and romance are inseparable
-
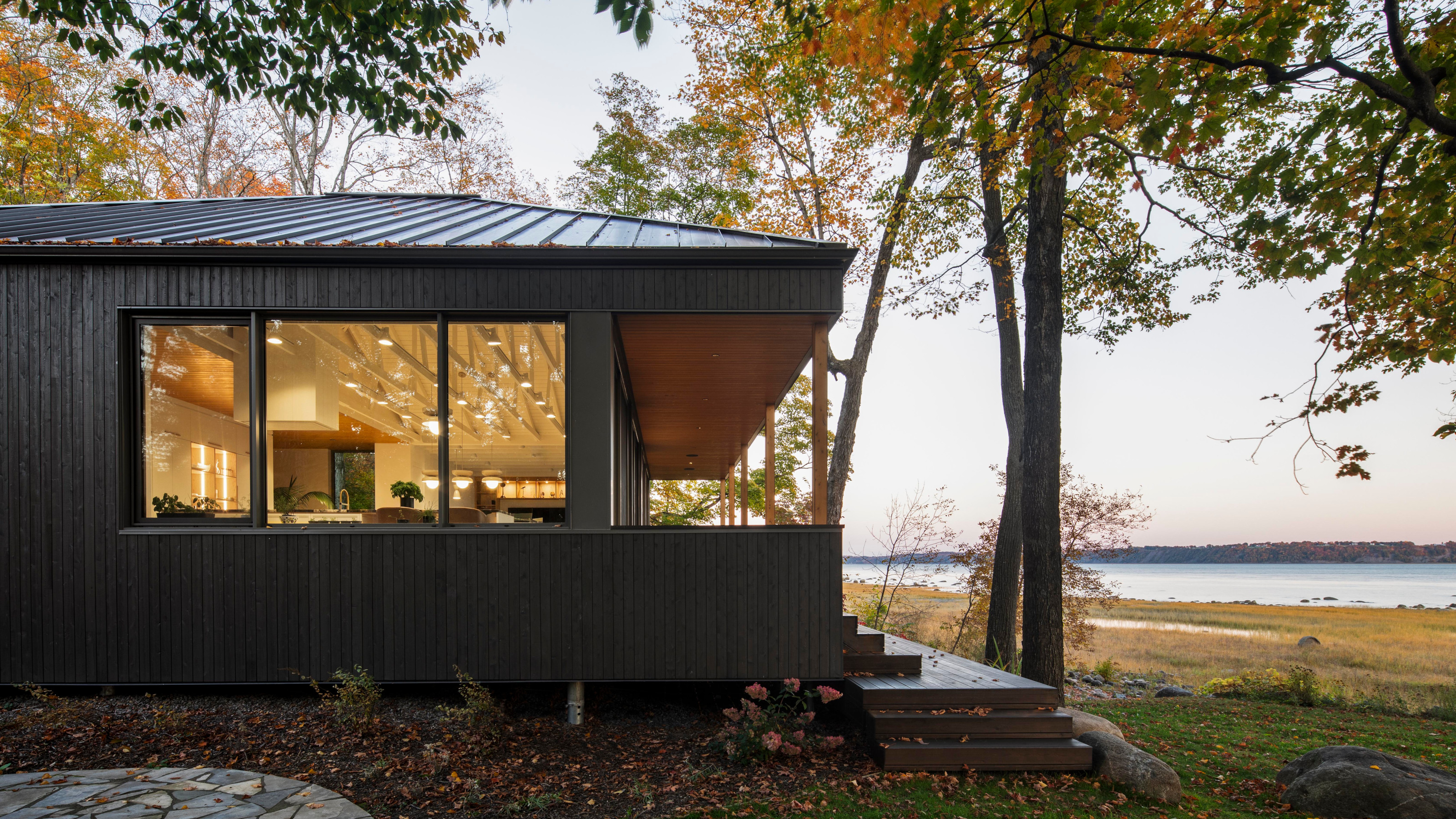 A new Canadian house expands and extends a cottage on the banks of the St Lawrence River
A new Canadian house expands and extends a cottage on the banks of the St Lawrence RiverArchitects Bourgeois / Lechasseur have transformed an existing cottage into an elegant contemporary waterside retreat
-
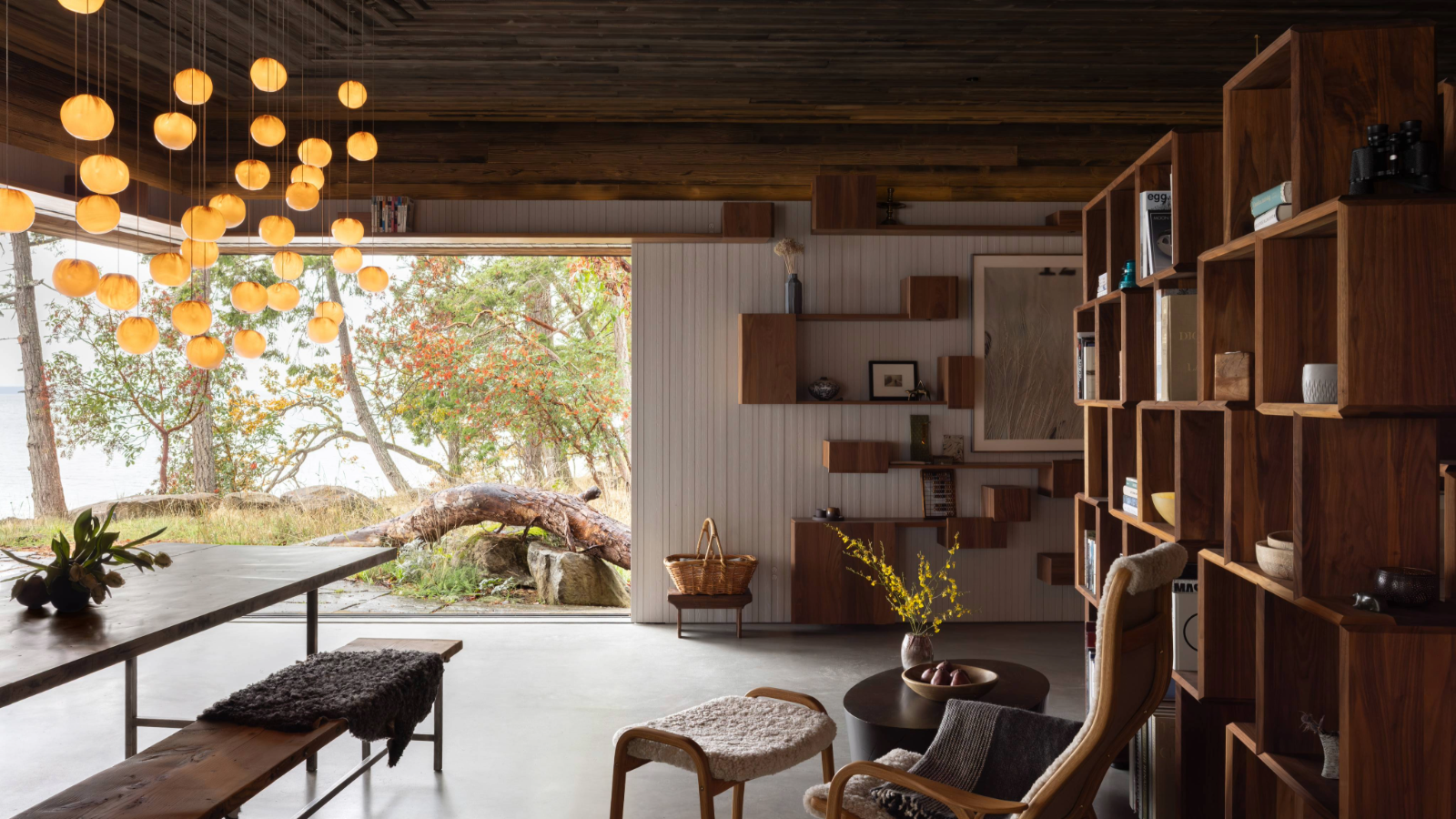 This retreat deep in the woods of Canada takes visitors on a playful journey
This retreat deep in the woods of Canada takes visitors on a playful journey91.0 Bridge House, a new retreat by Omer Arbel, is designed like a path through the forest, suspended between ferns and tree canopy in the Gulf Island archipelago
-
 The Architecture Edit: Wallpaper’s houses of the month
The Architecture Edit: Wallpaper’s houses of the monthFrom Malibu beach pads to cosy cabins blanketed in snow, Wallpaper* has featured some incredible homes this month. We profile our favourites below
-
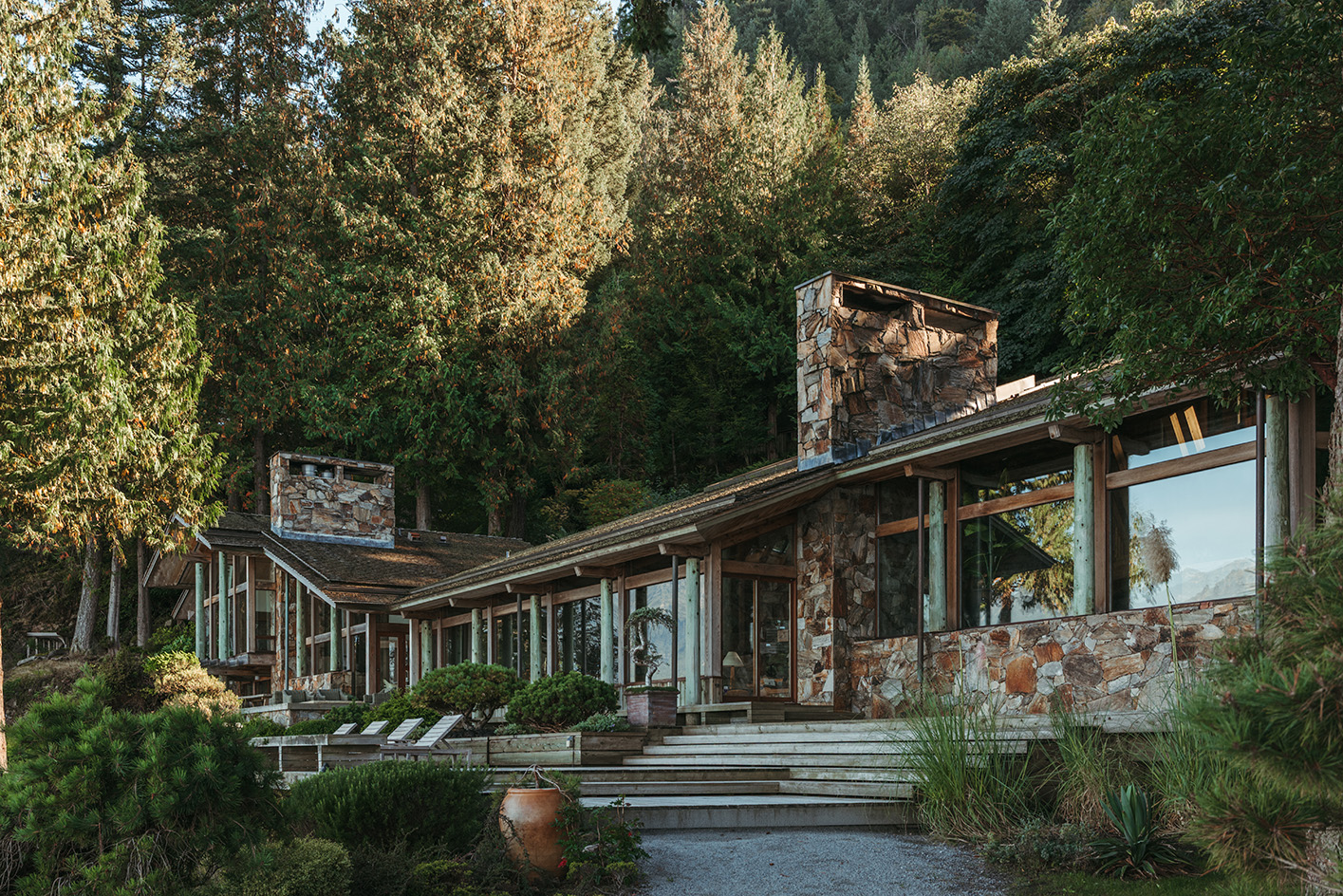 Explore the riches of Morse House, the Canadian modernist gem on the market
Explore the riches of Morse House, the Canadian modernist gem on the marketMorse House, designed by Thompson, Berwick & Pratt Architects in 1982 on Vancouver's Bowen Island, is on the market – might you be the new custodian of its modernist legacy?
-
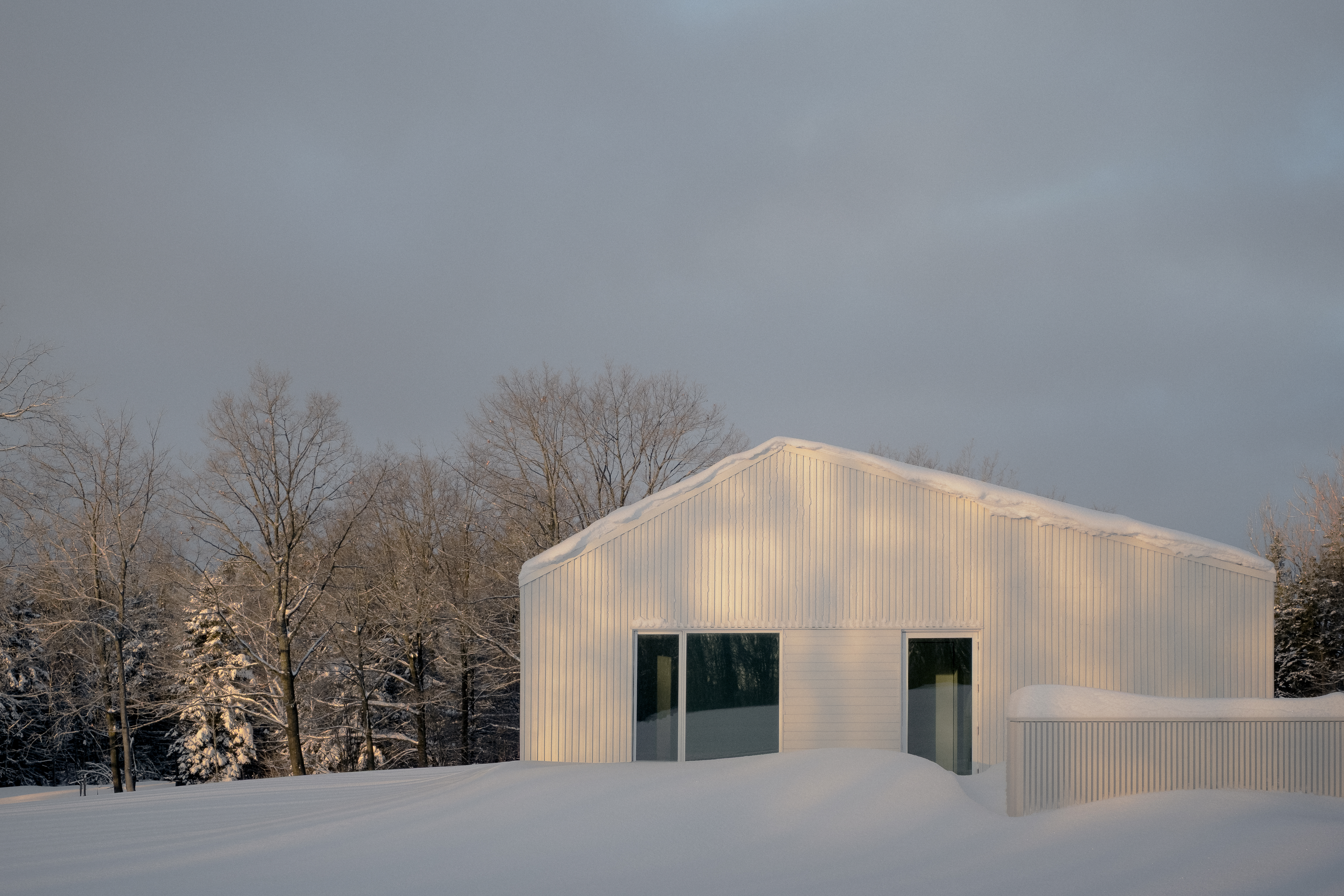 Cosy up in a snowy Canadian cabin inspired by utilitarian farmhouses
Cosy up in a snowy Canadian cabin inspired by utilitarian farmhousesTimbertop is a minimalist shelter overlooking the woodland home of wild deer, porcupines and turkeys
-
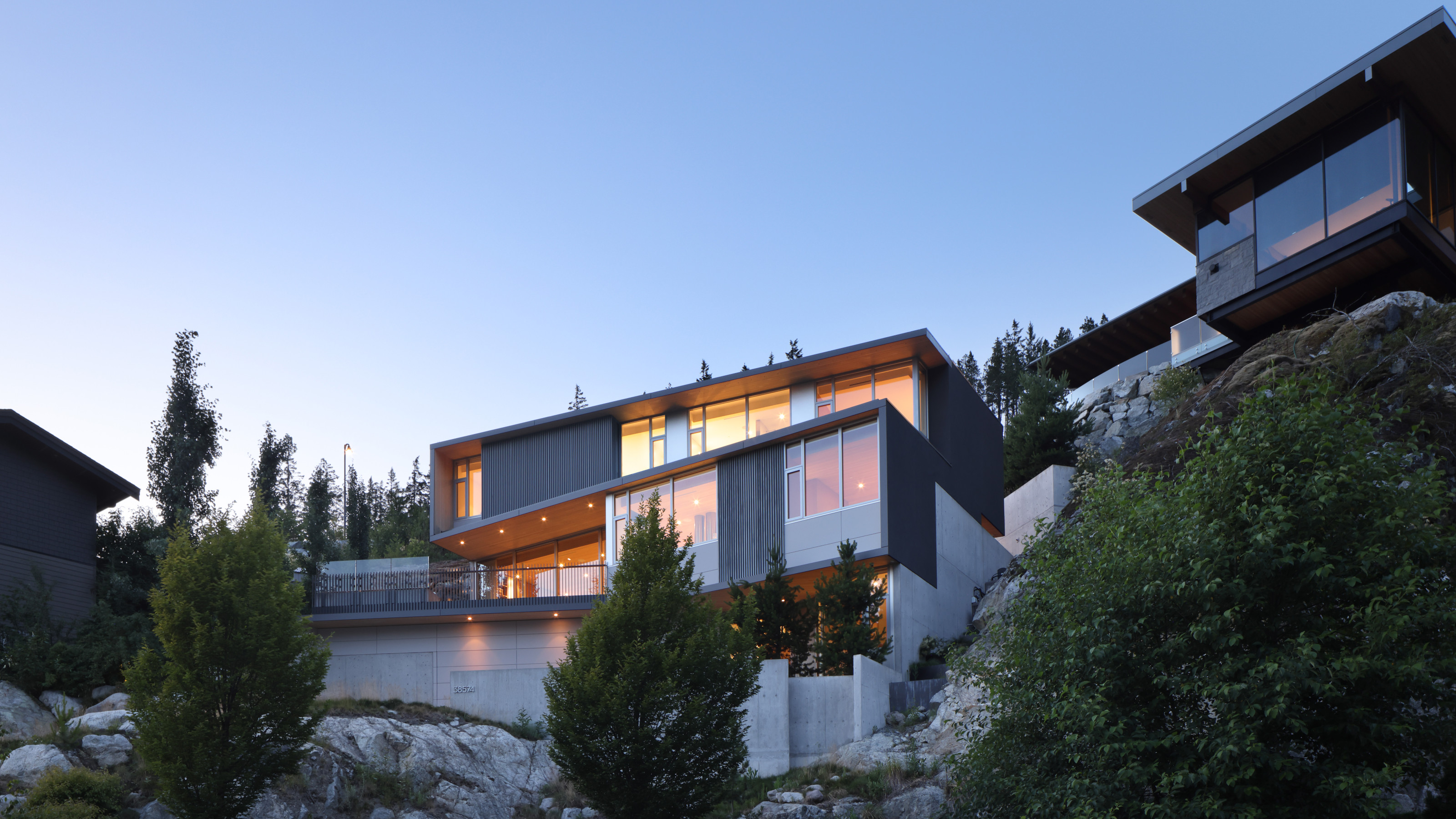 Buy yourself a Sanctuary, a serene house above the British Columbia landscape
Buy yourself a Sanctuary, a serene house above the British Columbia landscapeThe Sanctuary was designed by BattersbyHowat for clients who wanted a contemporary home that was also a retreat into nature. Now it’s on the market via West Coast Modern
-
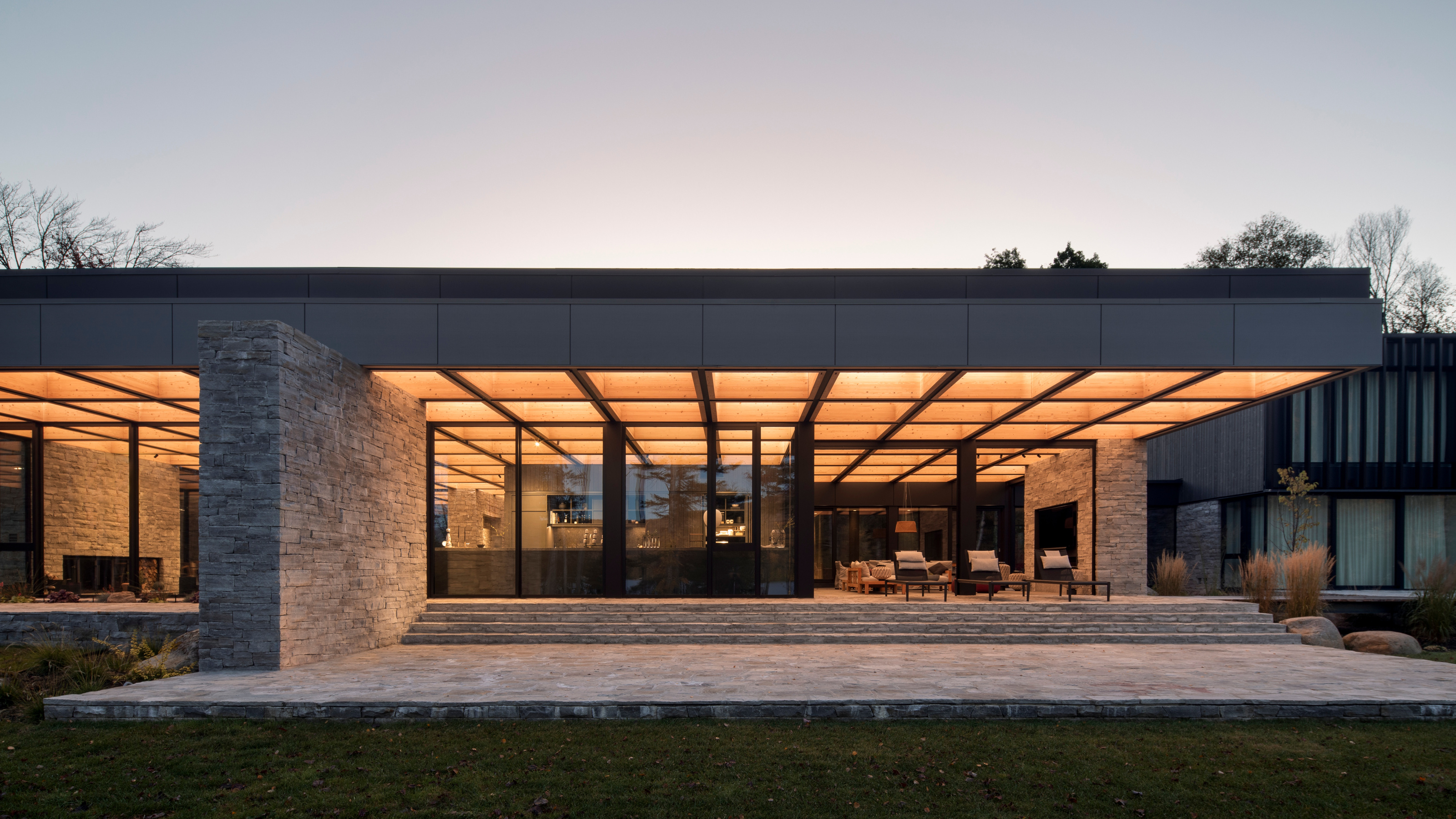 La Maison de la Baie de l’Ours melds modernism into the shores of a Québécois lake
La Maison de la Baie de l’Ours melds modernism into the shores of a Québécois lakeACDF Architecture’s grand family retreat in Quebec offers a series of flowing living spaces and private bedrooms beneath a monumental wooden roof
-
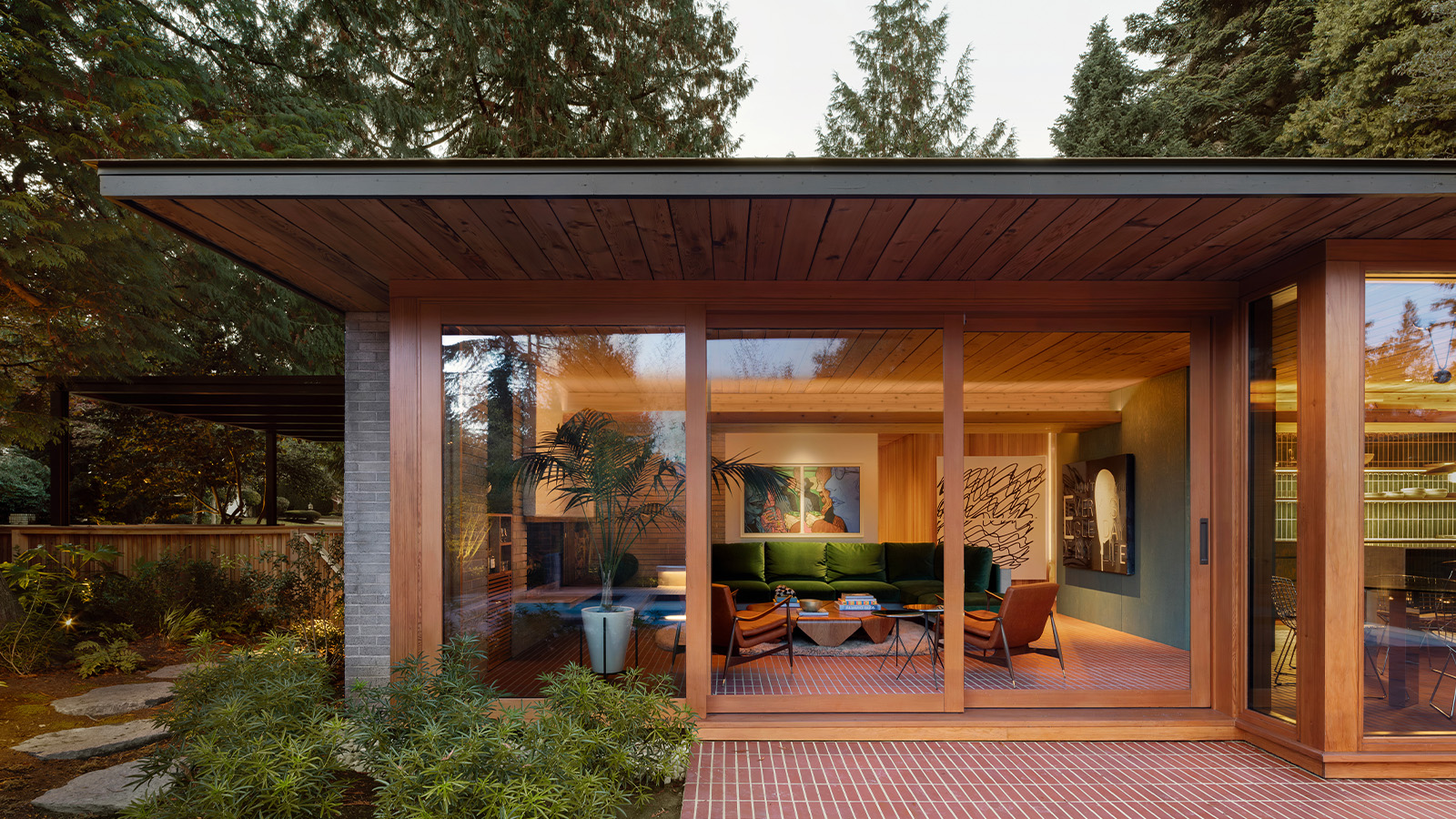 Peel back maple branches to reveal this cosy midcentury Vancouver gem
Peel back maple branches to reveal this cosy midcentury Vancouver gemOsler House, a midcentury Vancouver home, has been refreshed by Scott & Scott Architects, who wanted to pay tribute to the building's 20th-century modernist roots