Workplace reimagined: tour Expensify's San Francisco office lounge
Expensify's new San Francisco office lounge is a workplace reimagined, designed as a chic members bar

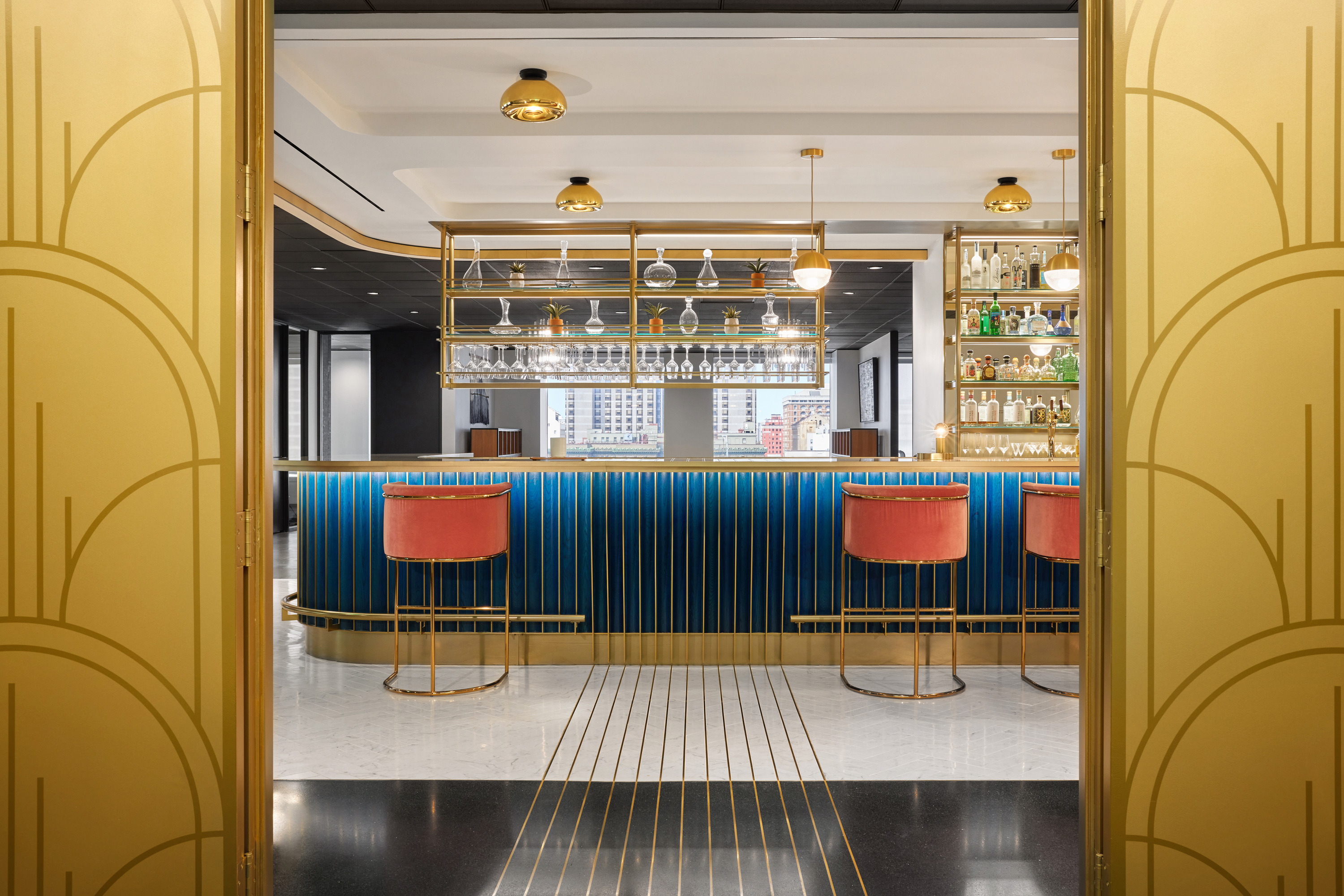
Receive our daily digest of inspiration, escapism and design stories from around the world direct to your inbox.
You are now subscribed
Your newsletter sign-up was successful
Want to add more newsletters?

Daily (Mon-Sun)
Daily Digest
Sign up for global news and reviews, a Wallpaper* take on architecture, design, art & culture, fashion & beauty, travel, tech, watches & jewellery and more.

Monthly, coming soon
The Rundown
A design-minded take on the world of style from Wallpaper* fashion features editor Jack Moss, from global runway shows to insider news and emerging trends.

Monthly, coming soon
The Design File
A closer look at the people and places shaping design, from inspiring interiors to exceptional products, in an expert edit by Wallpaper* global design director Hugo Macdonald.
Expensify’s new San Francisco office gives a fresh meaning to a workplace reimagined. The software company’s headquarters, conceived by local architecture studio ZGF, has been reinvented as a chic members’ club - complete with a curved bar counter, cocktails, and comfortable, lounge-inspired seating.
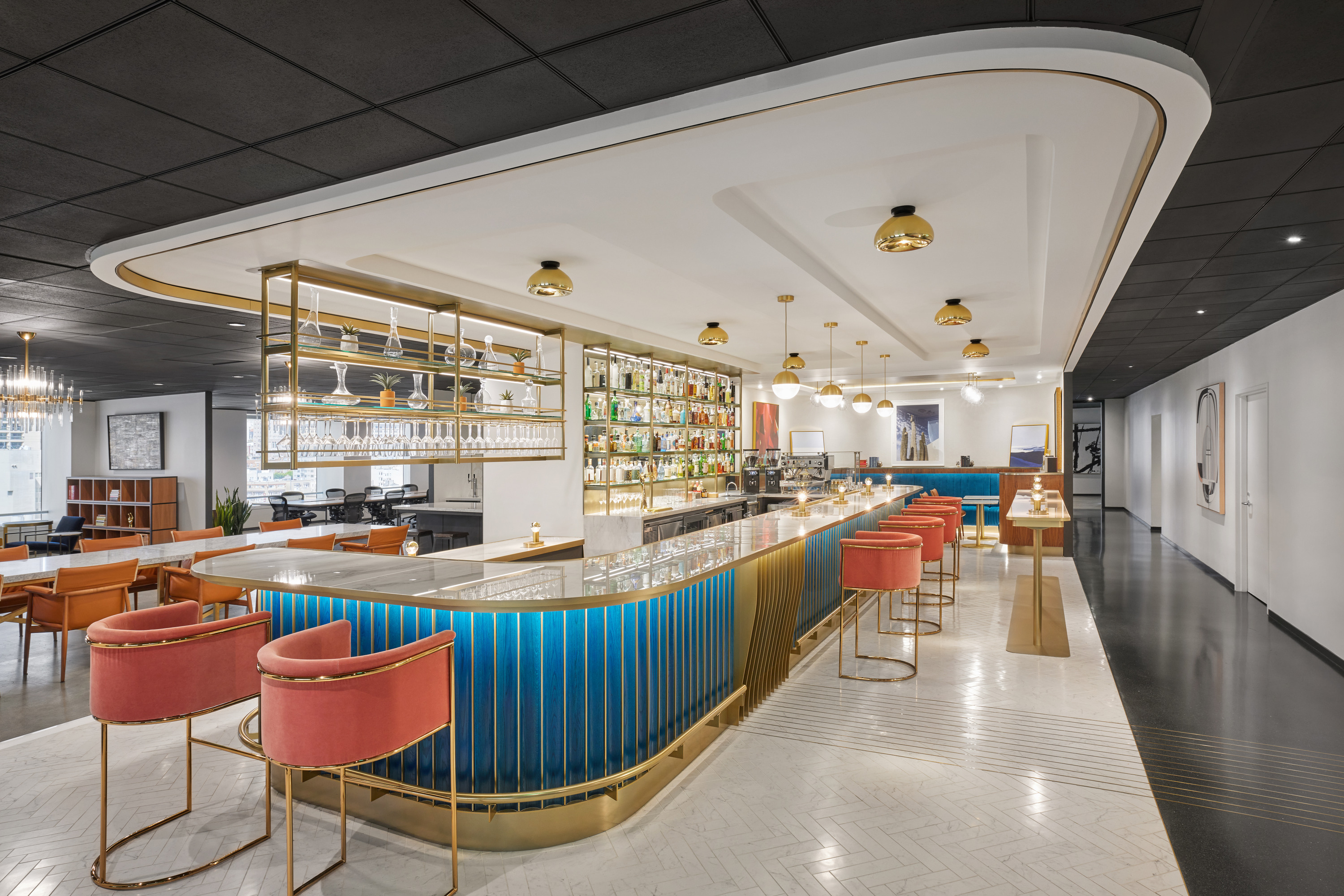
Expensify's curved bar counter at their San Francisco headquarters
Expensify: workplace reimagined
Even before the recent global pandemic pushed many to redefine what an office should look like, Expensify was developing an idea to refresh their place of work through a more hospitality centred approach. Their plans were put on hold due to the subsequent lockdowns and working-from-home patterns, but returned stronger than ever, once the city slowly started finding its post-pandemic rhythm.
‘Our mission was to translate this into a curated experience. We concentrated on the front entry area, which was to become the lounge, and leveraged a “user-interface” approach. We were hyper focused on crafting the style, elements visitors would be able to see and touch, and getting the experience right; the various aspects of how members and employees would want to use the space – to connect and chat, to work, to sip a craft cocktail,’ says Franco Rosete, principal at ZGF.
‘One of the main drivers of the vision was to redefine what it means to enter a space. The idea of a traditional lobby or reception was questioned early on. The typical sequence of a space is one where you land, check in, and then head off to the destination. But we asked what if the destination is the first thing that you see?’
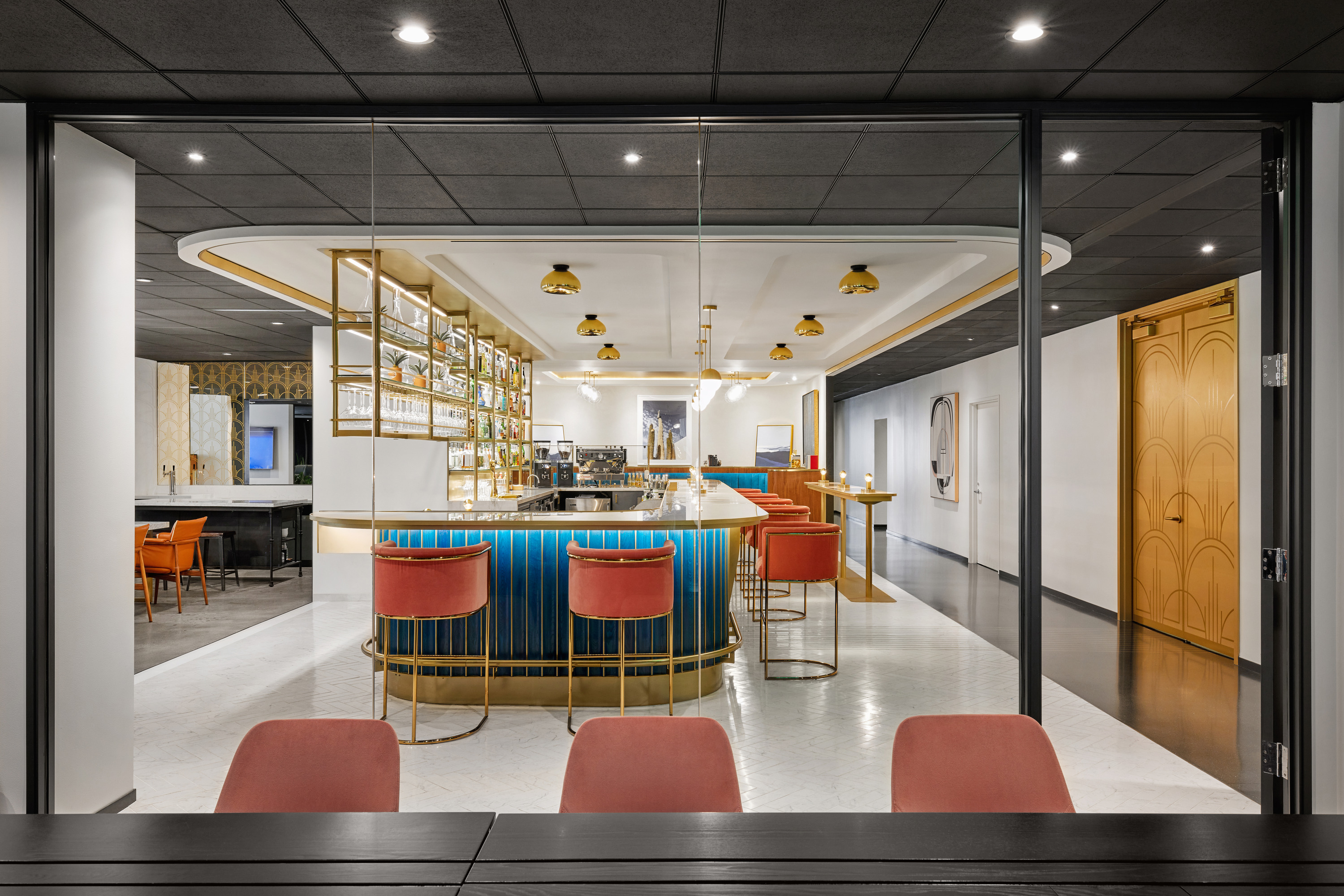
Expensify's new office lounge
The refreshed space is now more members-only lounge than traditional desk arrangement, and it is available to all the company’s employees, members and their guests. Set on the 16th floor of a Financial District building, the space has a curved bar at its heart and was conceived to offer an immersive experience, as soon as visitors step through the door. ‘The optimistic blue was chosen to greet those who enter the space. The bar is a living expression of the brand: pink velvet establishes a vibrancy and energy that echoes Expensify’s irreverent work culture. After all, their motto for working is “get shit done and don’t ruin it for everyone else”,’ says Rosete.
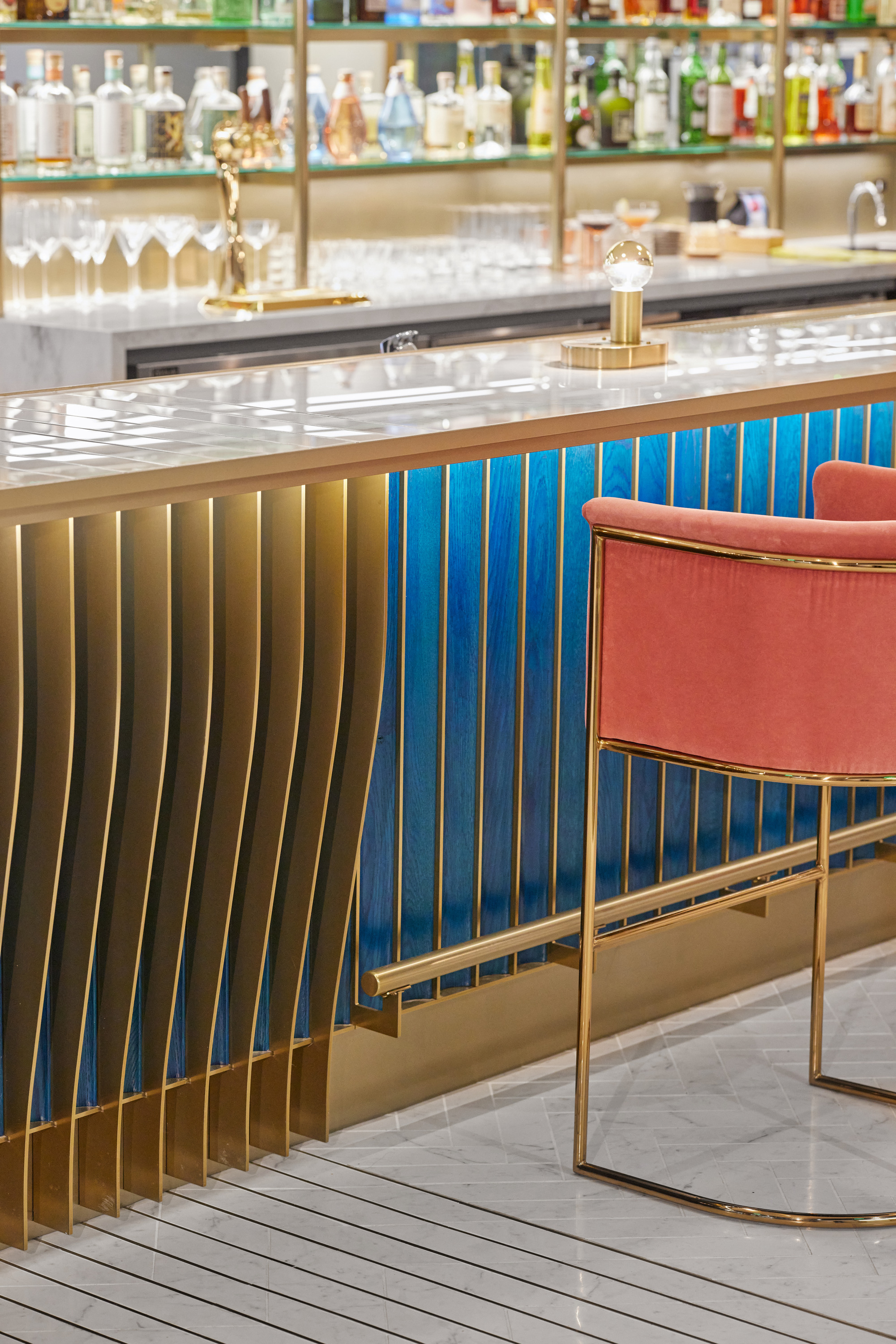
Bar details at Expensify's new office lounge
Bespoke details are complemented by a material palette of stained oak, walnut wood, marble, plush velvet seating, and transparent glass, creating a welcoming, subtly luxurious environment. Office essentials, such as wifi and private phone rooms, and meeting rooms of various sizes, are mixed effortlessly with snacks, and a full selection of craft coffee, tea, and cocktails - while everyone is looked after by Expensify’s in-house, chat-based concierge service.
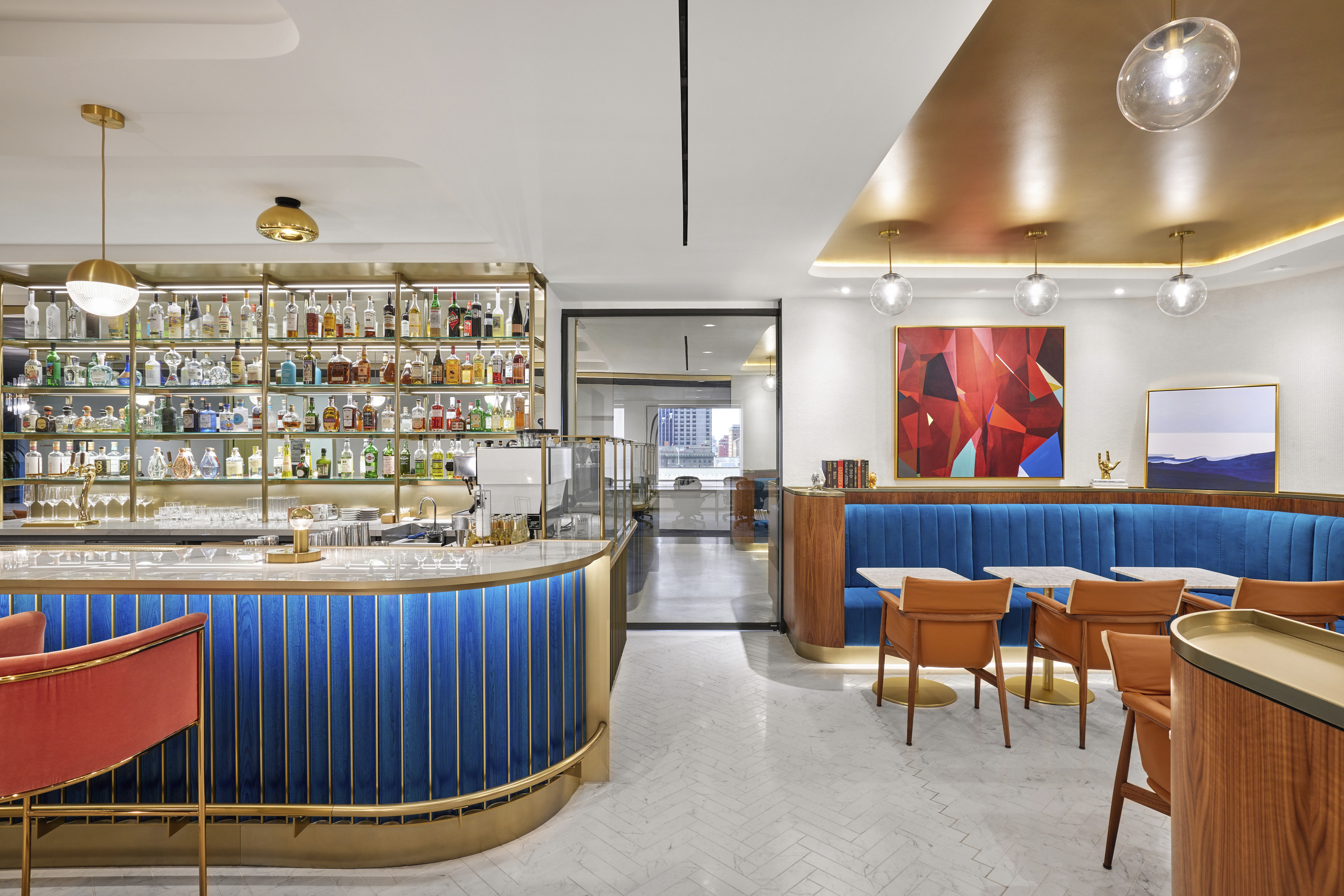
Bar seating area at Expensify's new office entrance lounge
Receive our daily digest of inspiration, escapism and design stories from around the world direct to your inbox.
Ellie Stathaki is the Architecture & Environment Director at Wallpaper*. She trained as an architect at the Aristotle University of Thessaloniki in Greece and studied architectural history at the Bartlett in London. Now an established journalist, she has been a member of the Wallpaper* team since 2006, visiting buildings across the globe and interviewing leading architects such as Tadao Ando and Rem Koolhaas. Ellie has also taken part in judging panels, moderated events, curated shows and contributed in books, such as The Contemporary House (Thames & Hudson, 2018), Glenn Sestig Architecture Diary (2020) and House London (2022).
