Toronto home by StudioAC is a balance of volumes and ideas
Everden house, a Toronto home by StudioAC, is a balance of traditional and contemporary

Doublespace Photography - Photography
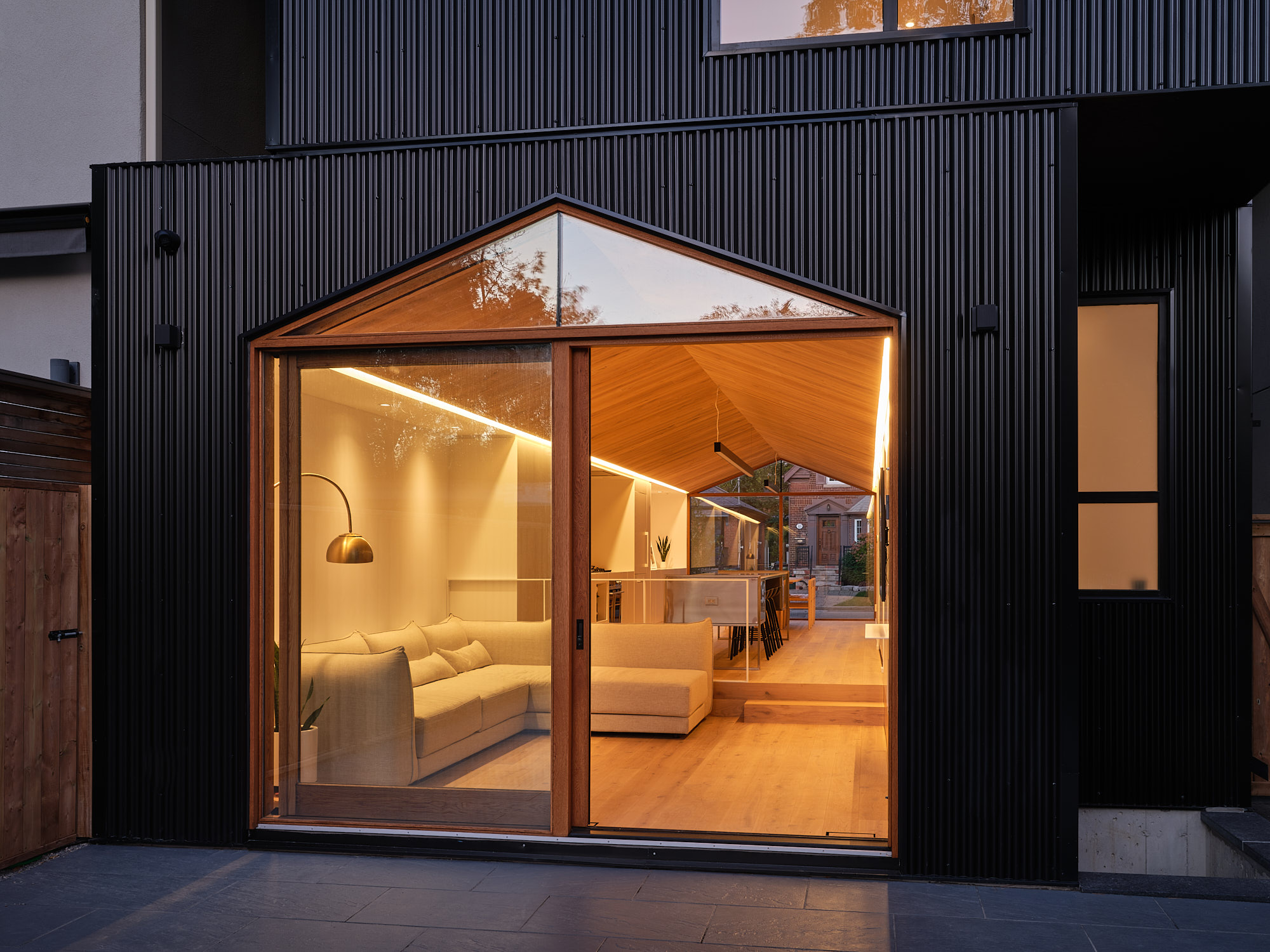
Receive our daily digest of inspiration, escapism and design stories from around the world direct to your inbox.
You are now subscribed
Your newsletter sign-up was successful
Want to add more newsletters?

Daily (Mon-Sun)
Daily Digest
Sign up for global news and reviews, a Wallpaper* take on architecture, design, art & culture, fashion & beauty, travel, tech, watches & jewellery and more.

Monthly, coming soon
The Rundown
A design-minded take on the world of style from Wallpaper* fashion features editor Jack Moss, from global runway shows to insider news and emerging trends.

Monthly, coming soon
The Design File
A closer look at the people and places shaping design, from inspiring interiors to exceptional products, in an expert edit by Wallpaper* global design director Hugo Macdonald.
The clients of Everden house, a new-build Toronto home, asked for an ‘unapologetically contemporary’ residence, when they approached local architects StudioAC with the commission; and they certainly got their wish. The project, set in a residential suburb, was created with a distinctly 21st-century feel, a mix of clean shapes, warm wood and minimalist architecture. At the same time, it responds to the desire of the owners – a family – to have something ‘unique', while retaining cues to the traditional ideas of a ‘house’.
The result? A three-storey residence made up of a stack of geometric volumes that culminate to a distinctive gabled roof. Tall and slender, if you squint, the home might even appear like a typical narrow terrace. But upon approach, it is clearly a contemporary construction, conceived to interpret archetypal visions of the house into a modern domestic space. The experience of walking through and living in the house, with its wood-clad interiors and large windows, should evoke the feeling of a space that is impactful, ‘but not indulgent’, according to its authors.
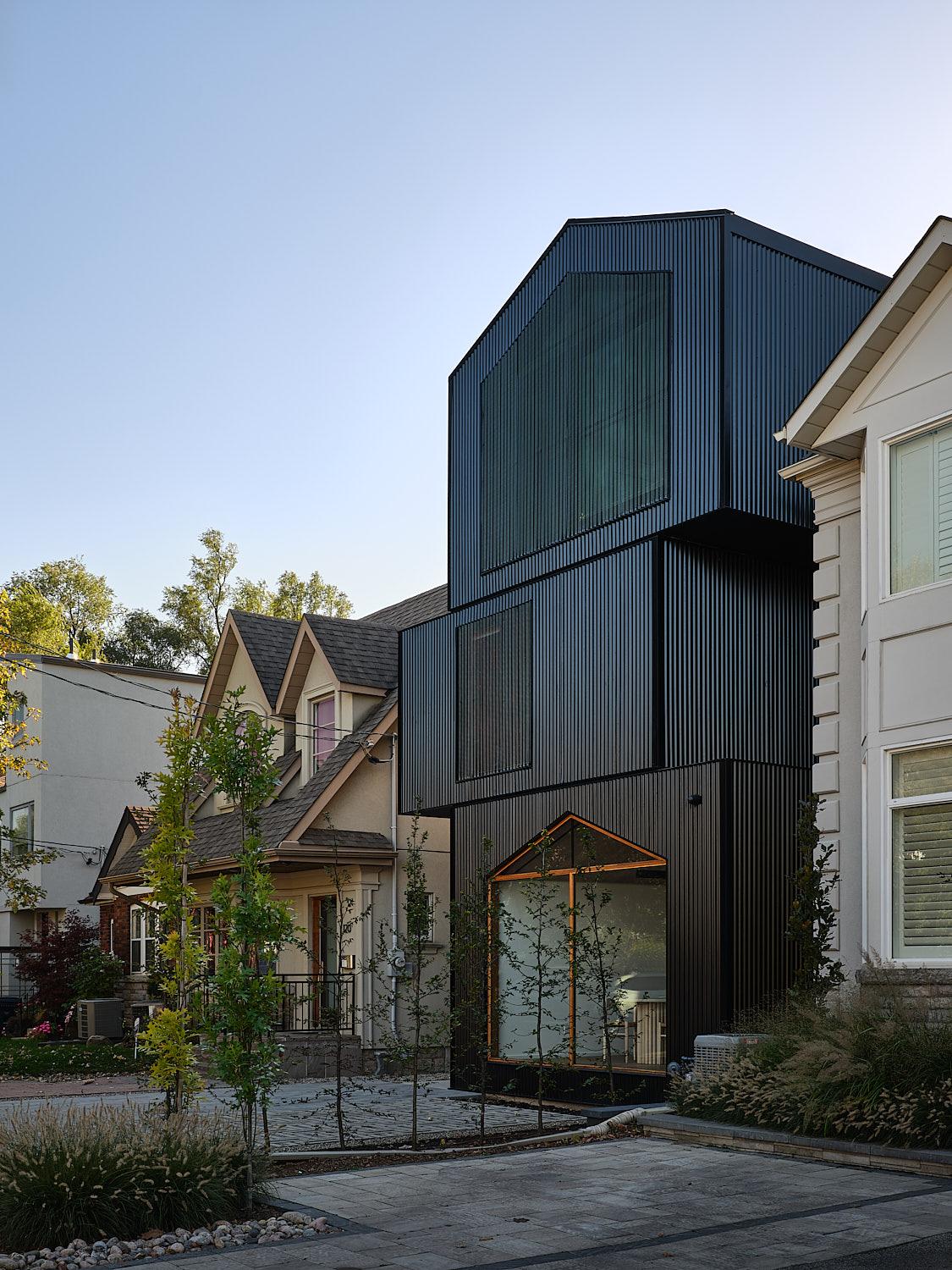
The architects, headed by studio founders Jennifer Kudlats and Andrew Hill, elaborate: ‘We were interested in elevating this phenomenon beyond motif to a spatial experience that defined a narrative throughout the project. A gabled space on level three relates to the roofline, but a decision was made that the ground floor, often relegated to cubic space, should be provided with a gable extrusion as well, enhancing the sense of “house” across the shared living spaces. This combined a planometric and material direction that would emphasise a three-dimensional stacking and staggering that plays with the definition between form, space and motif.'
The design aims for something timeless but also livable, offering a balance between an exploration of an architectural theme, and a real family home. The interior's warm and hardwearing timber surfaces are offset by a somewhat harder exterior, clad in corrugated metal – it's ‘durable, affordable and familiar', the architects explain. It's just one more of the contrasts that give this Toronto home its identity, making it a subtle equilibrium of elements that seem at odds, but instead come together in a very contented whole.
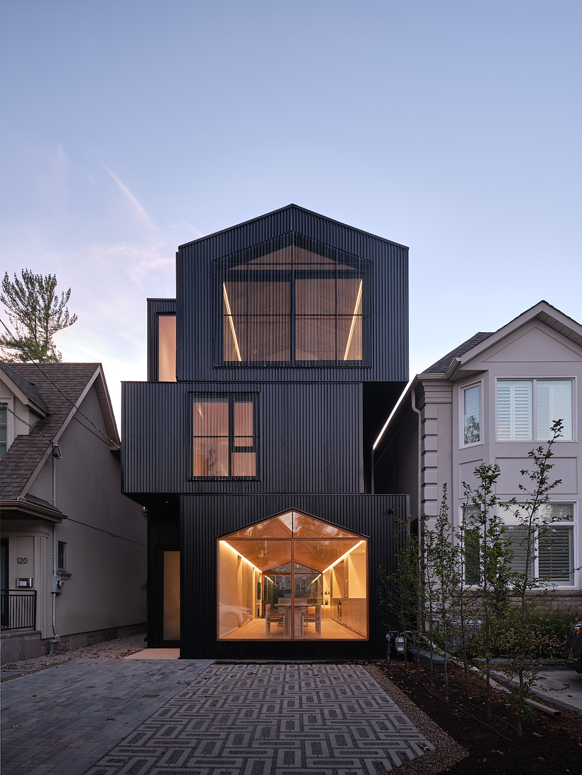
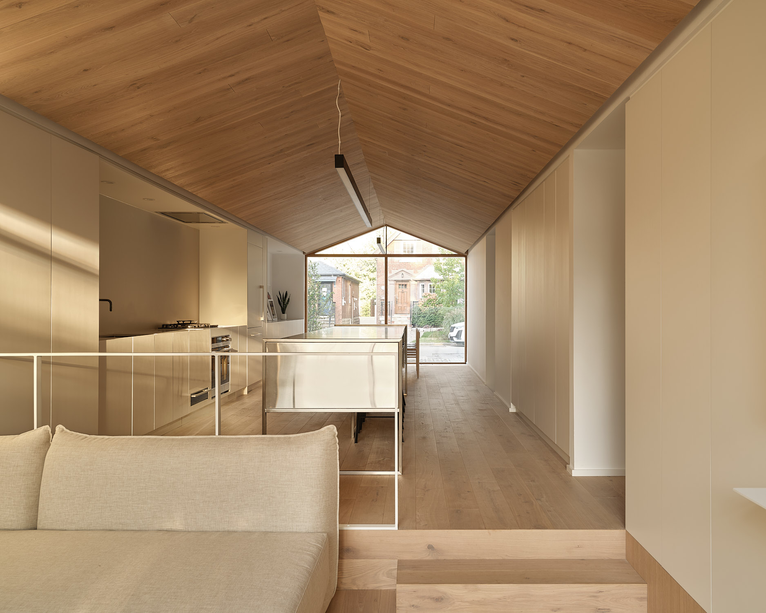
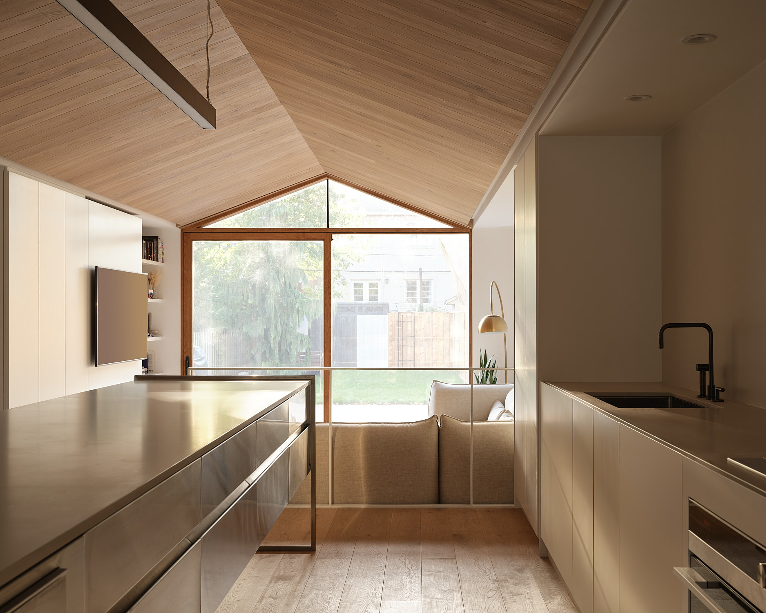
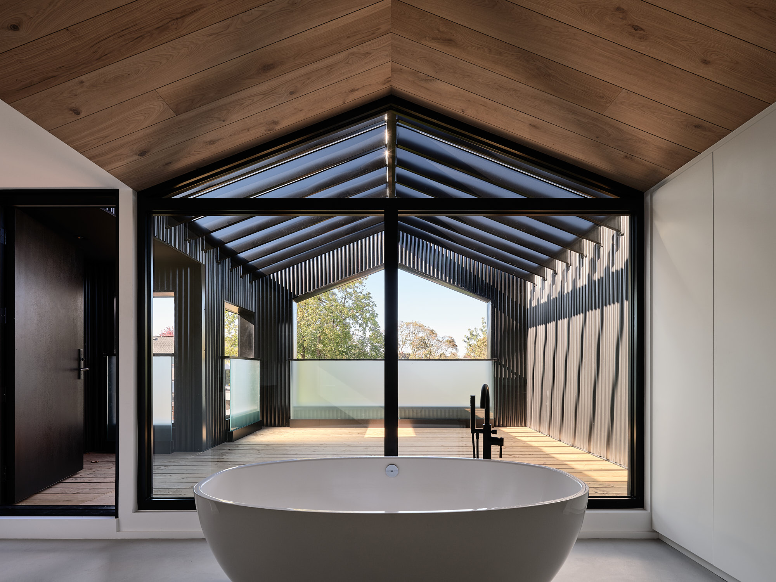
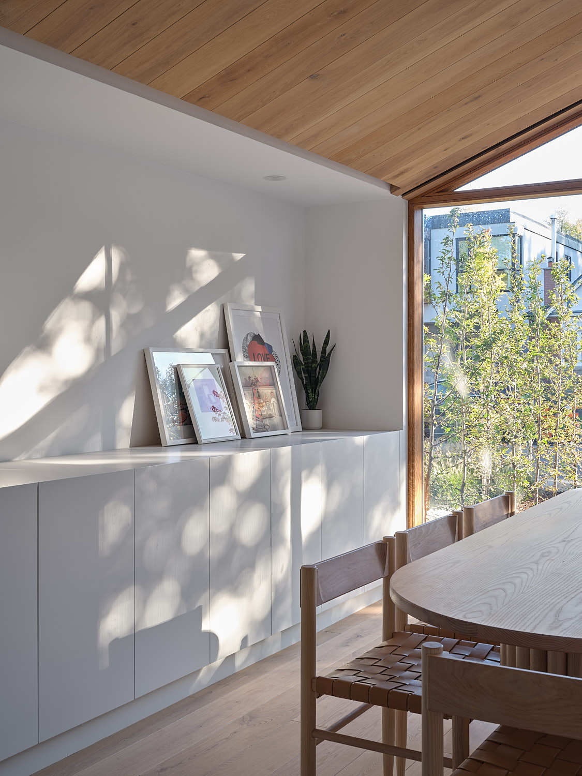
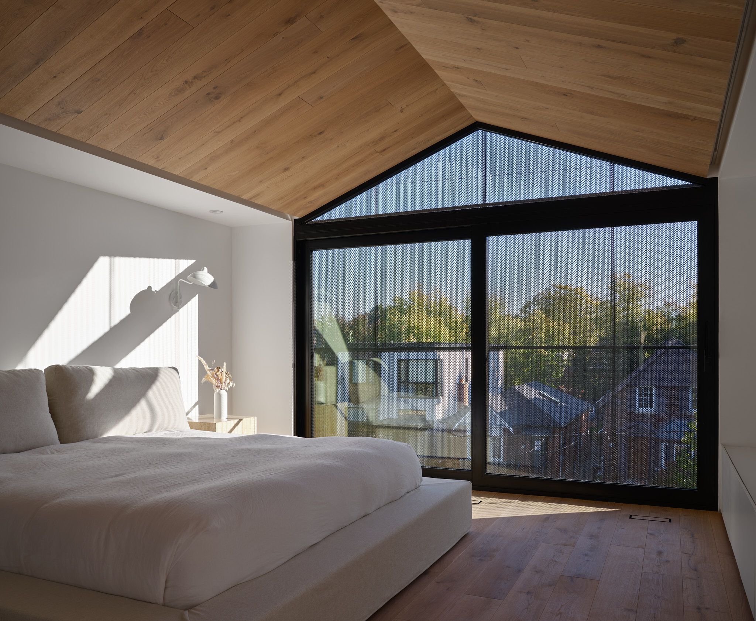
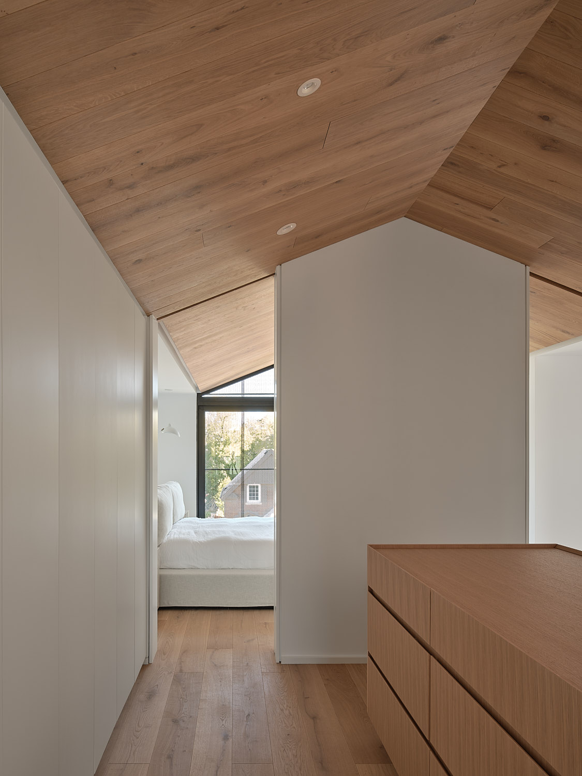
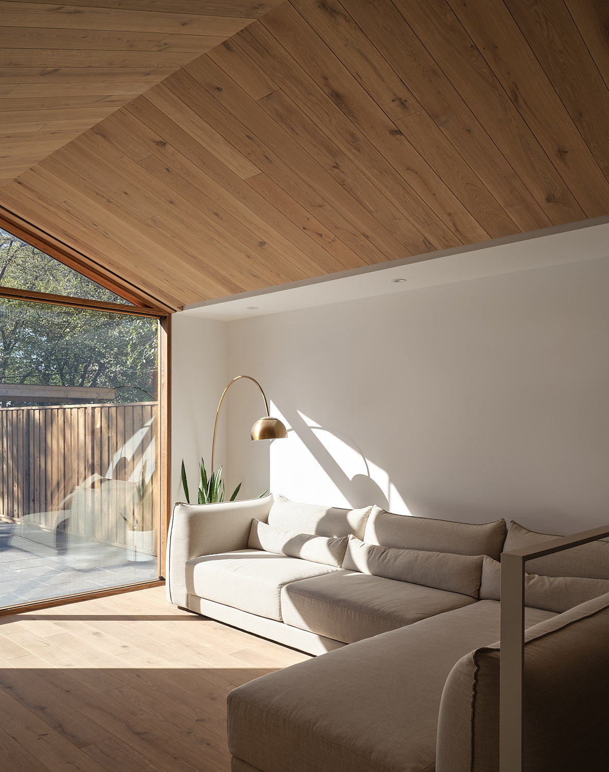
INFORMATION
Receive our daily digest of inspiration, escapism and design stories from around the world direct to your inbox.
Ellie Stathaki is the Architecture & Environment Director at Wallpaper*. She trained as an architect at the Aristotle University of Thessaloniki in Greece and studied architectural history at the Bartlett in London. Now an established journalist, she has been a member of the Wallpaper* team since 2006, visiting buildings across the globe and interviewing leading architects such as Tadao Ando and Rem Koolhaas. Ellie has also taken part in judging panels, moderated events, curated shows and contributed in books, such as The Contemporary House (Thames & Hudson, 2018), Glenn Sestig Architecture Diary (2020) and House London (2022).
