This snowy Rockies retreat is the perfect Colorado family stay
DNA Alpine by CCY Architects is a family Colorado Rockies retreat, designed to provide the perfect mountain sports and snowy getaway experience
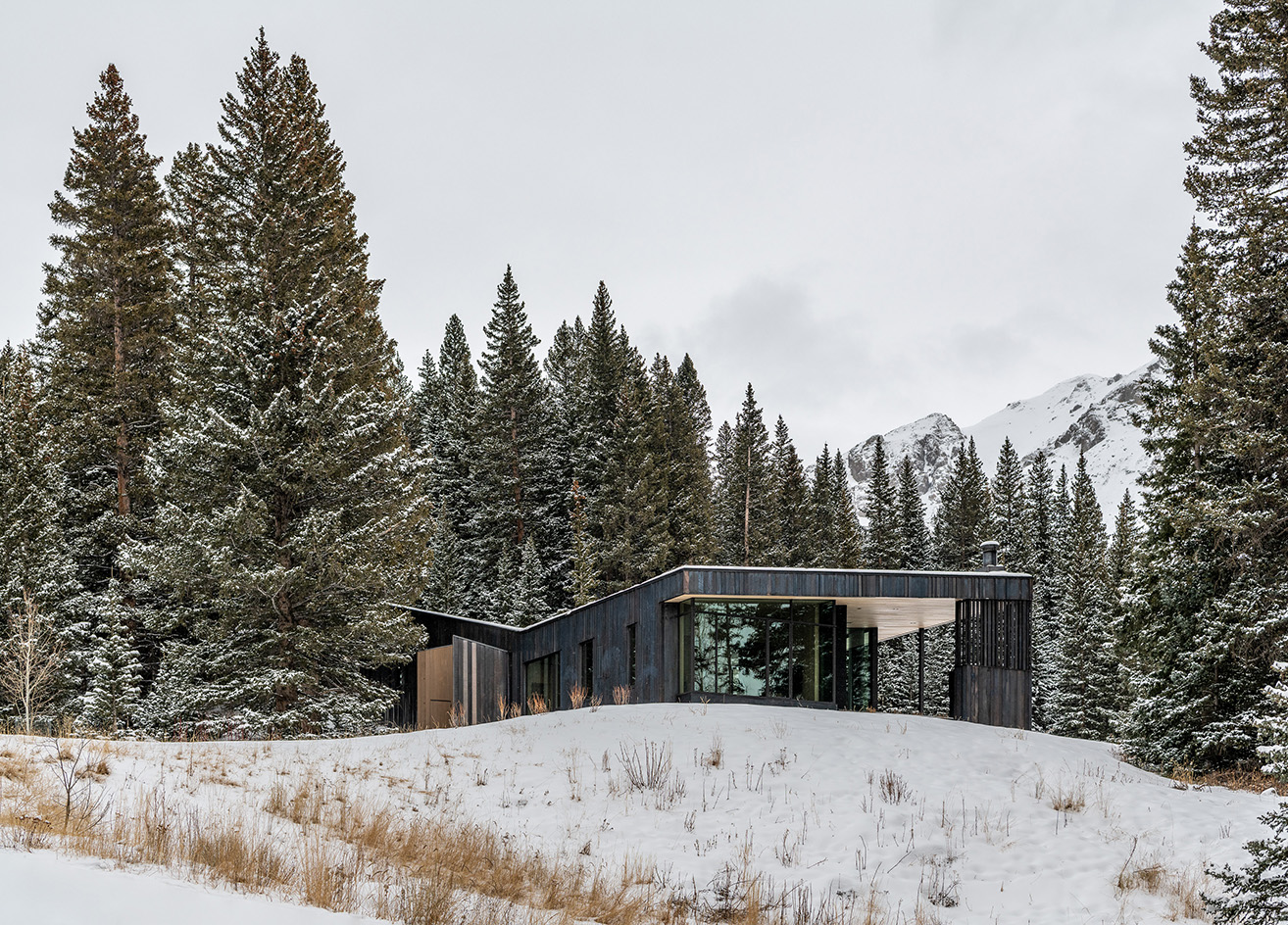
CCY Architects has just completed a new, idyllic Colorado Rockies retreat. DNA Alpine, as the snowy project is called, was designed for a client who likes secluded getaways, and a place among nature where they can gather and spend time with extended family and friends. Located in San Miguel County, the home sits in a plot the owners were familiar with, as they often travel to this part of West Colorado to take part in outdoor activities, such as hiking, snowshoeing, and cross-country skiing.
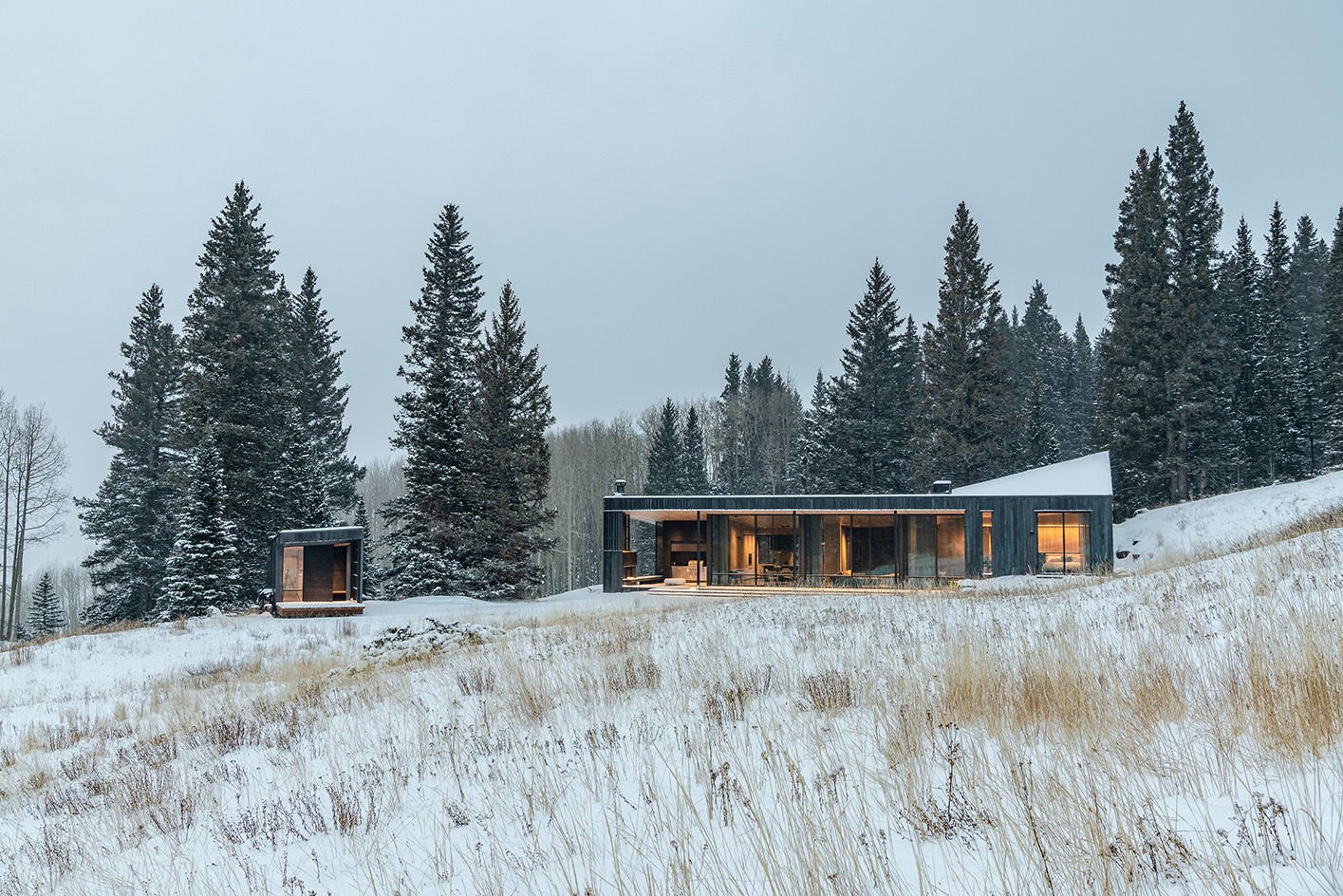
Colorado Rockies retreat: DNA Alpine by CCY Architects
'The clients have owned the land for many years,' the architects write. 'They had long camped on site for overnight stays, but, over time, they wanted a more permanent dwelling, but one that conserved the landscape.' The design team obliged, assessing the land, its natural terrain and existing flora and fauna, in order to create a new dwelling in a respectful way, minimising its footprint and remaining in sync with its wooded surroundings.
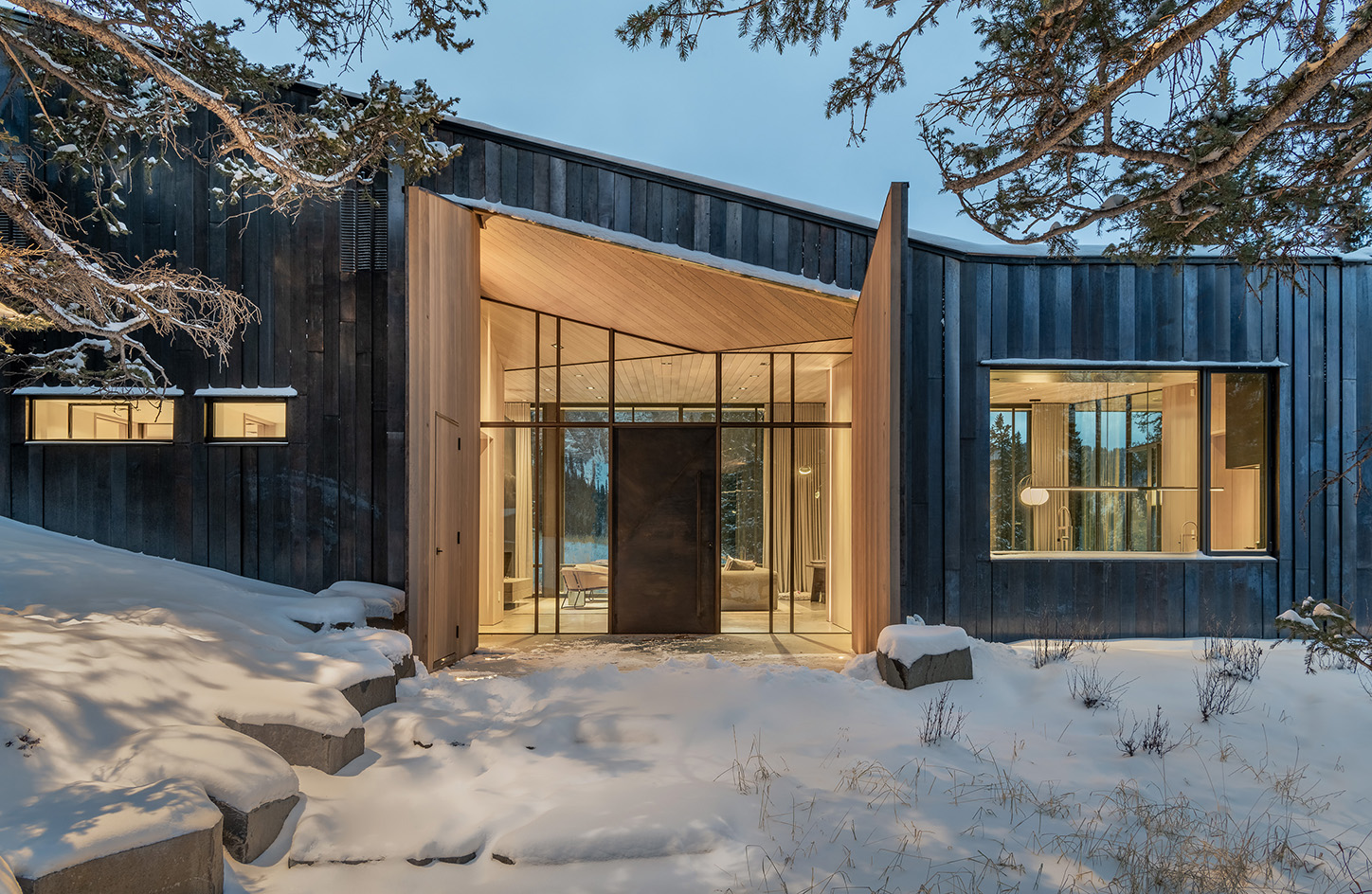
By cleverly creating a series of multifunctional spaces – for instance, open-plan living interiors, and a study that doubles as a guest room – CCY Architects composed a home within three distinct volumes. These contain, respectively, a main house, a sauna, and the garage. This gesture allowed for flexibility in the programme's arrangement and the creation of a series of smaller structures – as opposed to one big one – which could easily fit between existing spruce trees.
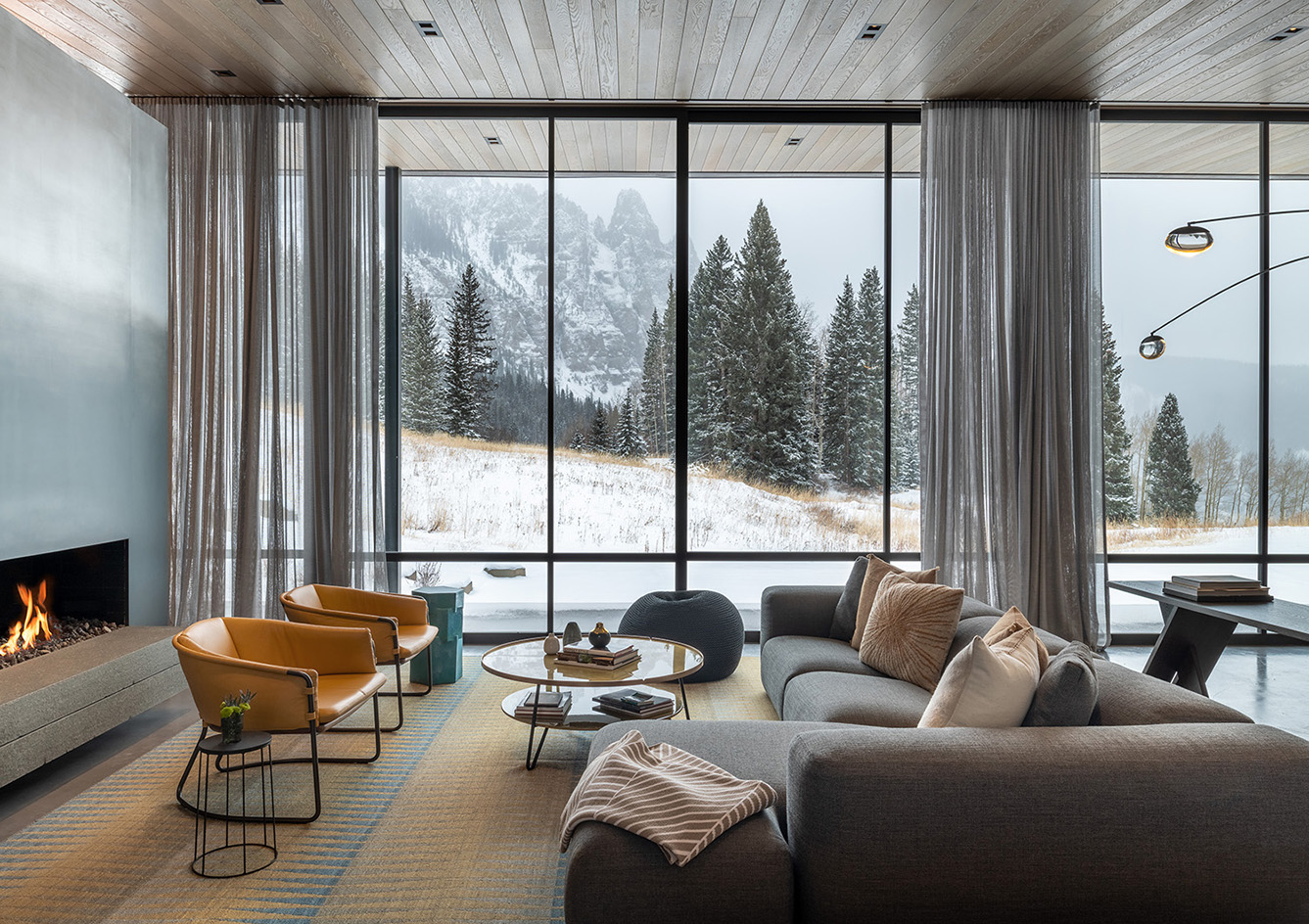
At the same time, the cosy and adaptable interiors are made to provide the perfect alpine experience – featuring floor-to-ceiling windows that not only maximise solar exposure to help energy savings, but also offer sweeping views of nearby peaks and the San Juan Mountains in the distance.
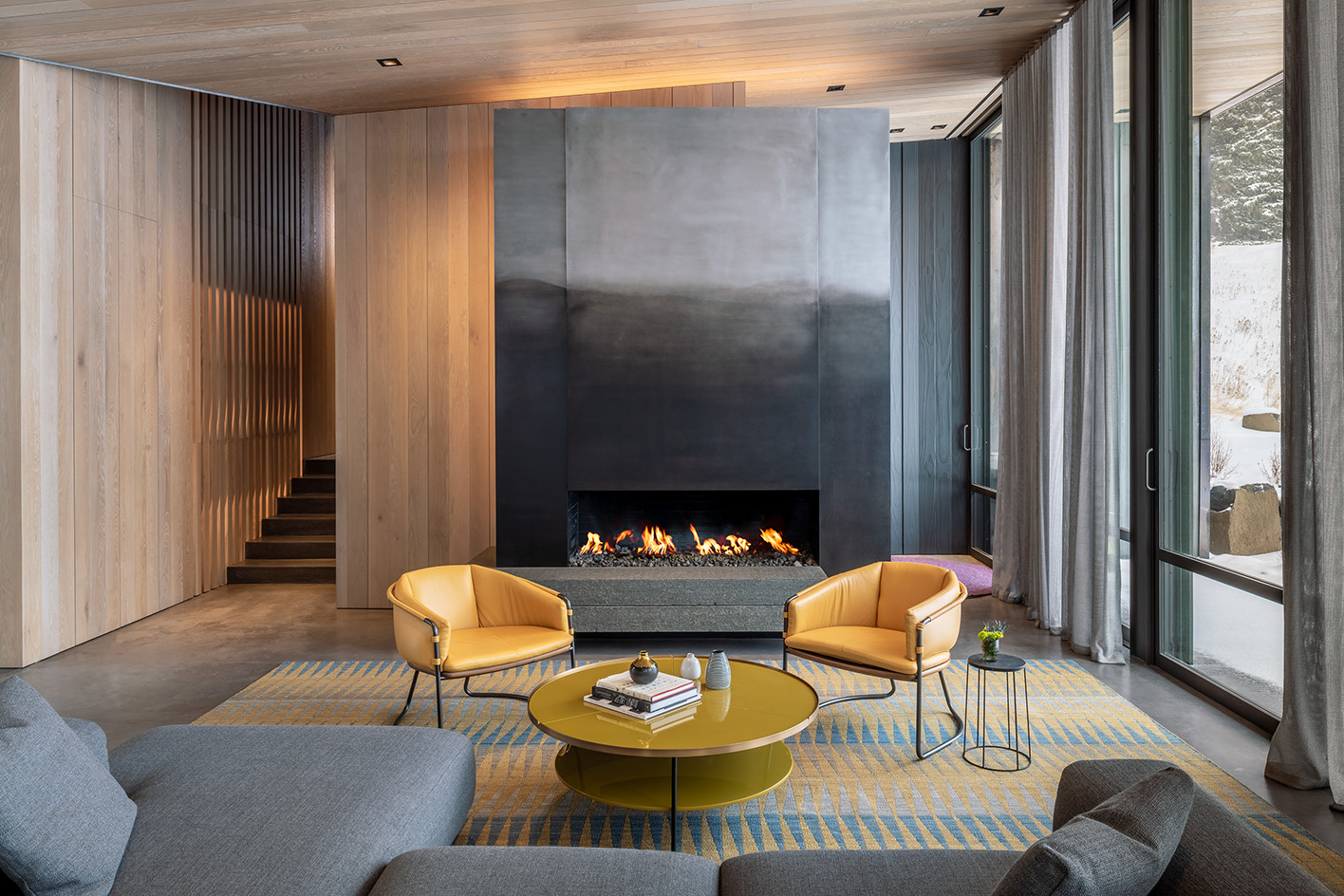
Hard-wearing, vertical panels of copper, which will weather beautifully over time, clad the exterior of this Colorado Rockies retreat. These give way to warmer surfaces and natural materials inside, including timber, stone and a range of fabrics. Meanwhile, a clever design code in the outer skin is a nod to the clients' personal interests. 'The design team drew from the clients’ interest in synthetic biology, adapting the pattern produced by the DNA sequence of Engelmann spruce to inform the order of the panels. In this way, the genetic material of a tree species so important to this site creates the framework for the placement, angle, and size of the façade’s panels,' the architects explain.
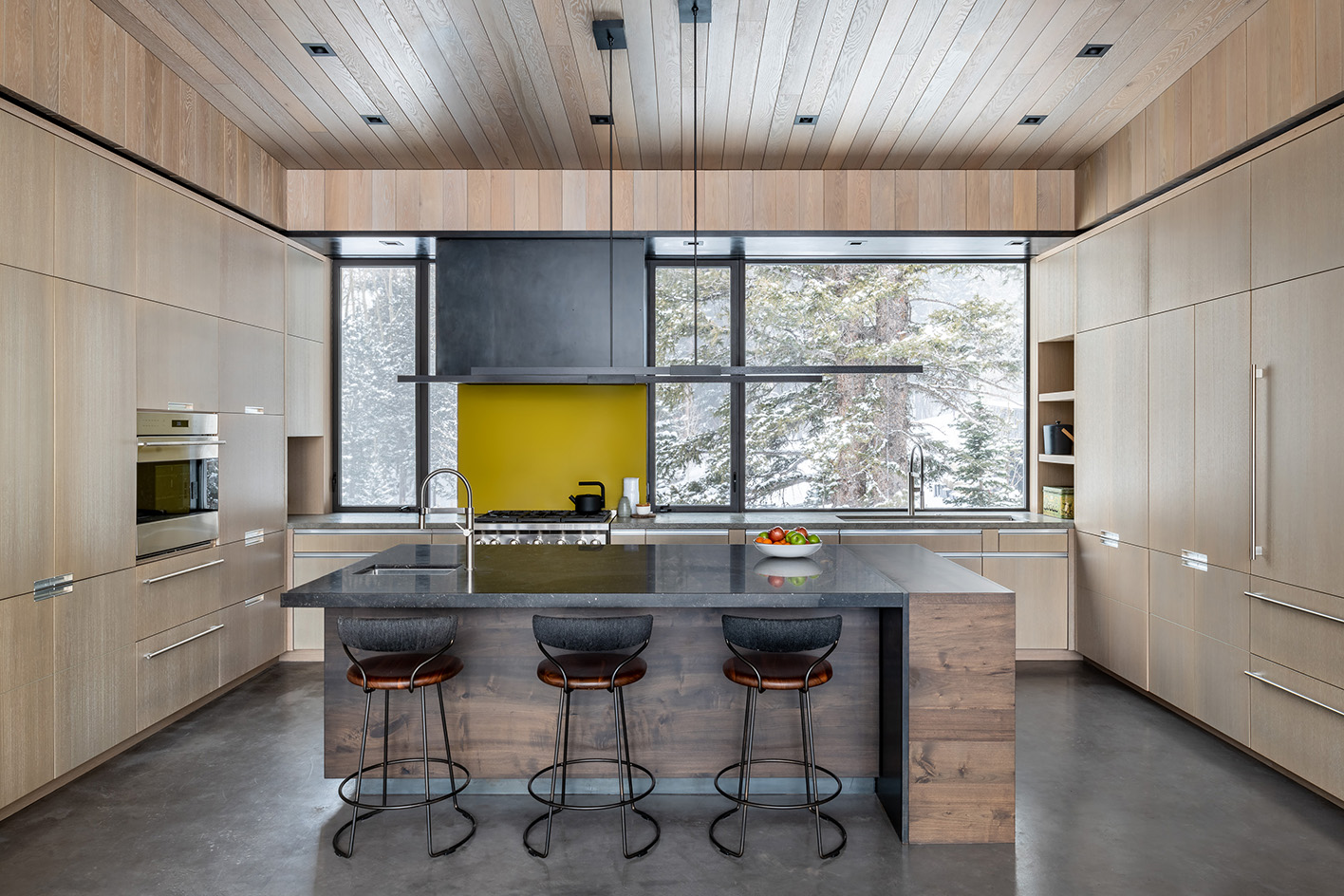
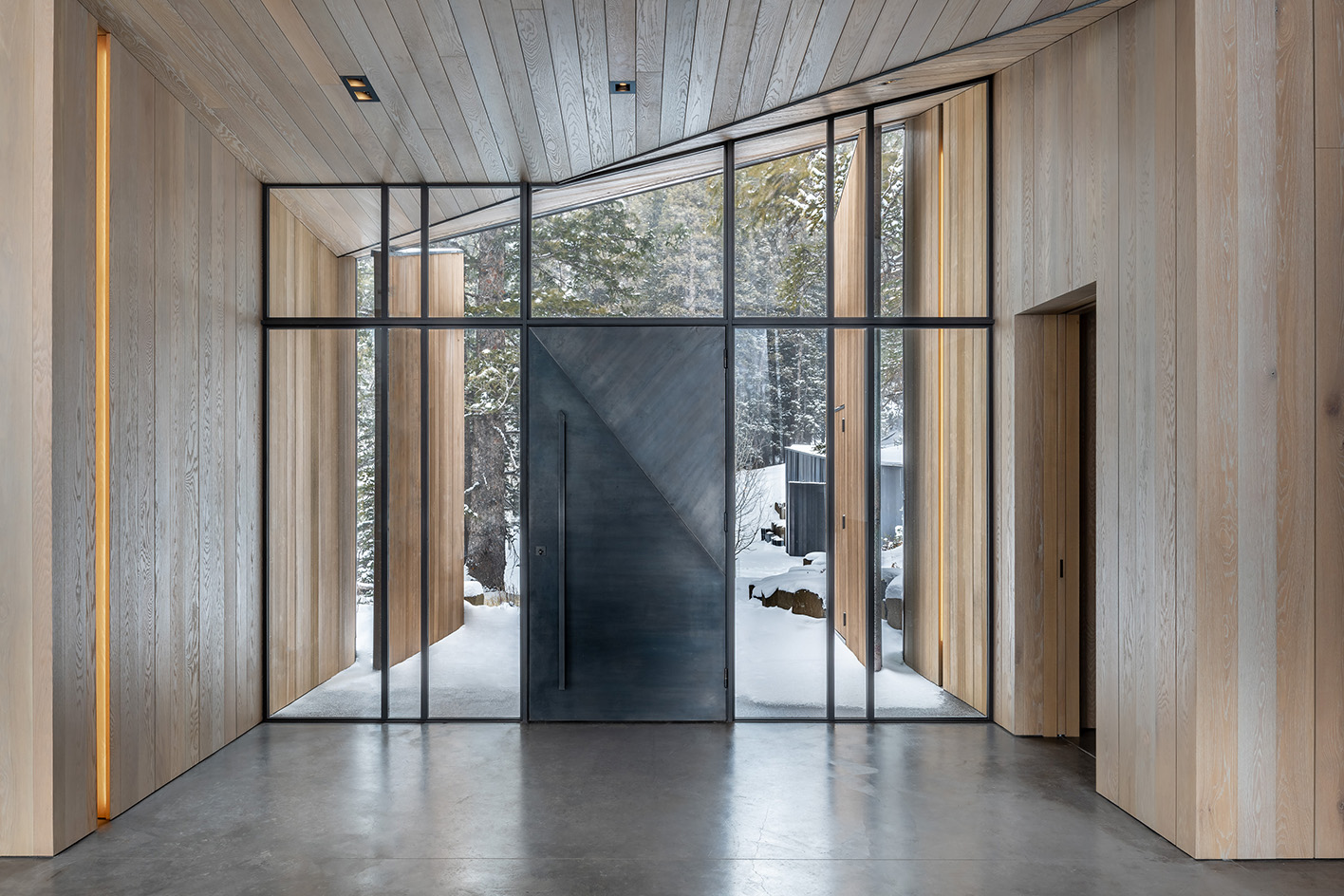
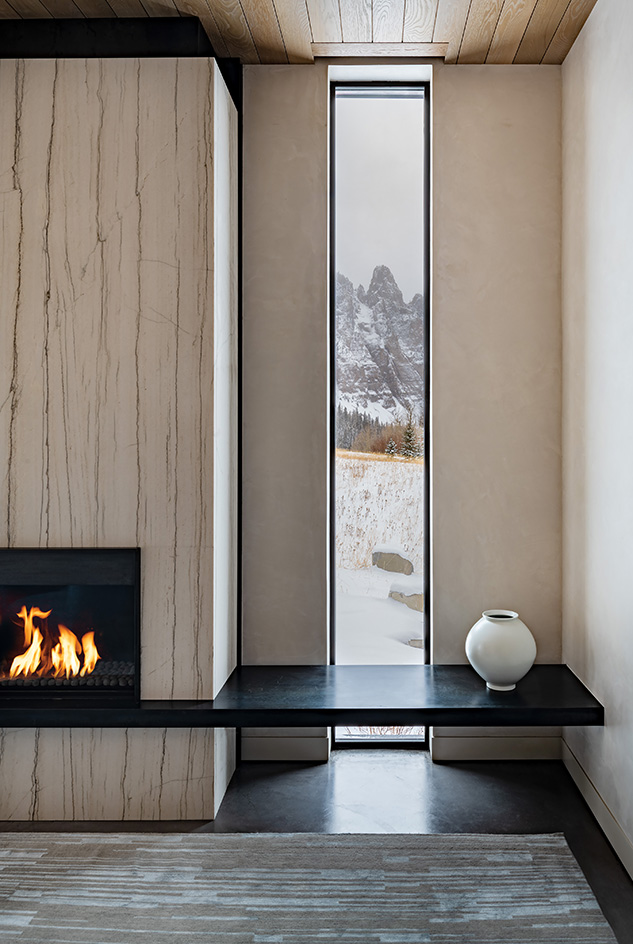
Receive our daily digest of inspiration, escapism and design stories from around the world direct to your inbox.
Ellie Stathaki is the Architecture & Environment Director at Wallpaper*. She trained as an architect at the Aristotle University of Thessaloniki in Greece and studied architectural history at the Bartlett in London. Now an established journalist, she has been a member of the Wallpaper* team since 2006, visiting buildings across the globe and interviewing leading architects such as Tadao Ando and Rem Koolhaas. Ellie has also taken part in judging panels, moderated events, curated shows and contributed in books, such as The Contemporary House (Thames & Hudson, 2018), Glenn Sestig Architecture Diary (2020) and House London (2022).
-
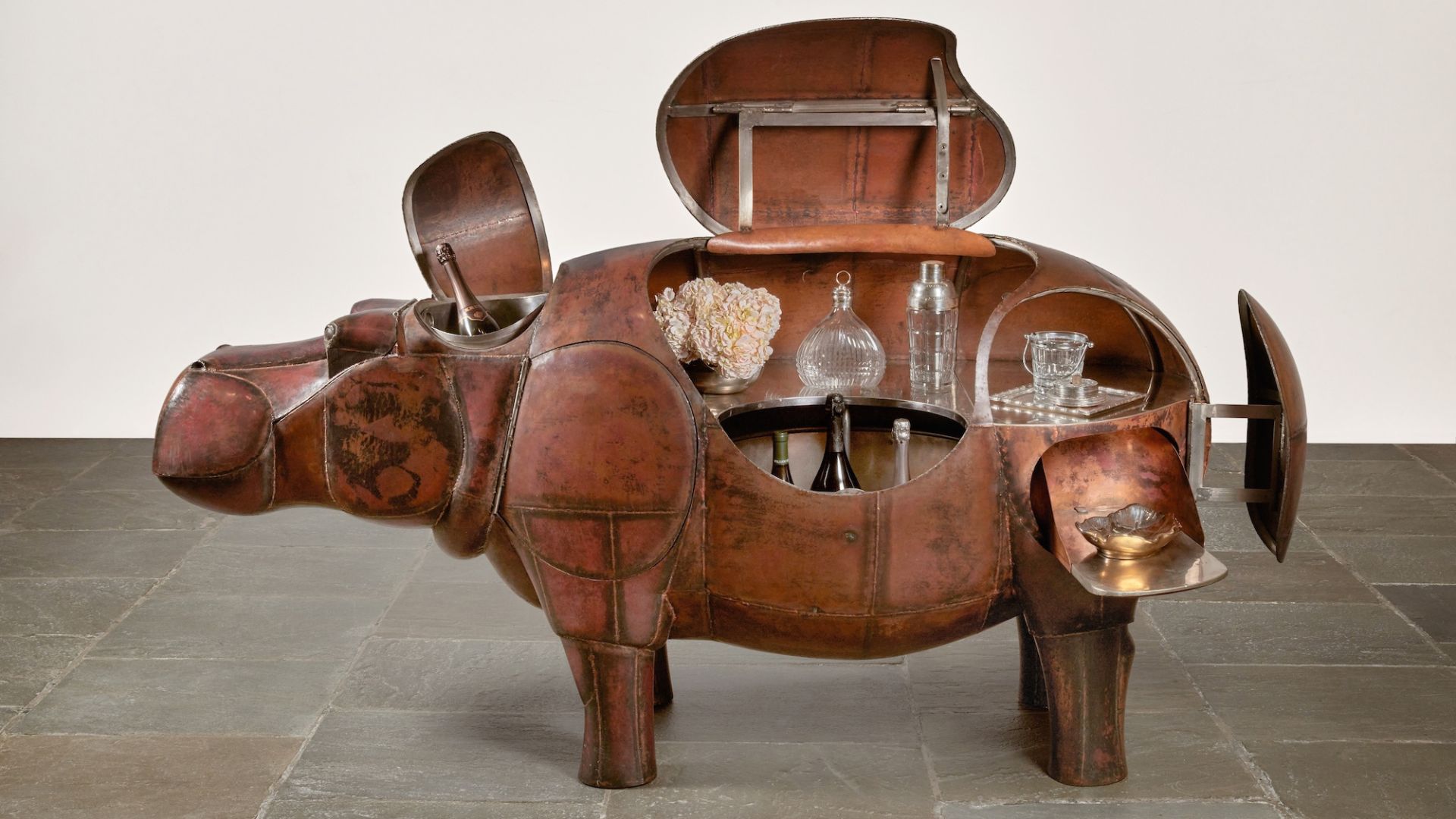 At $31.4 million, this Lalanne hippo just smashed another world auction record at Sotheby’s
At $31.4 million, this Lalanne hippo just smashed another world auction record at Sotheby’sThe jaw-dropping price marked the highest-ever for a work by François-Xavier Lalanne – and for a work of design generally
-
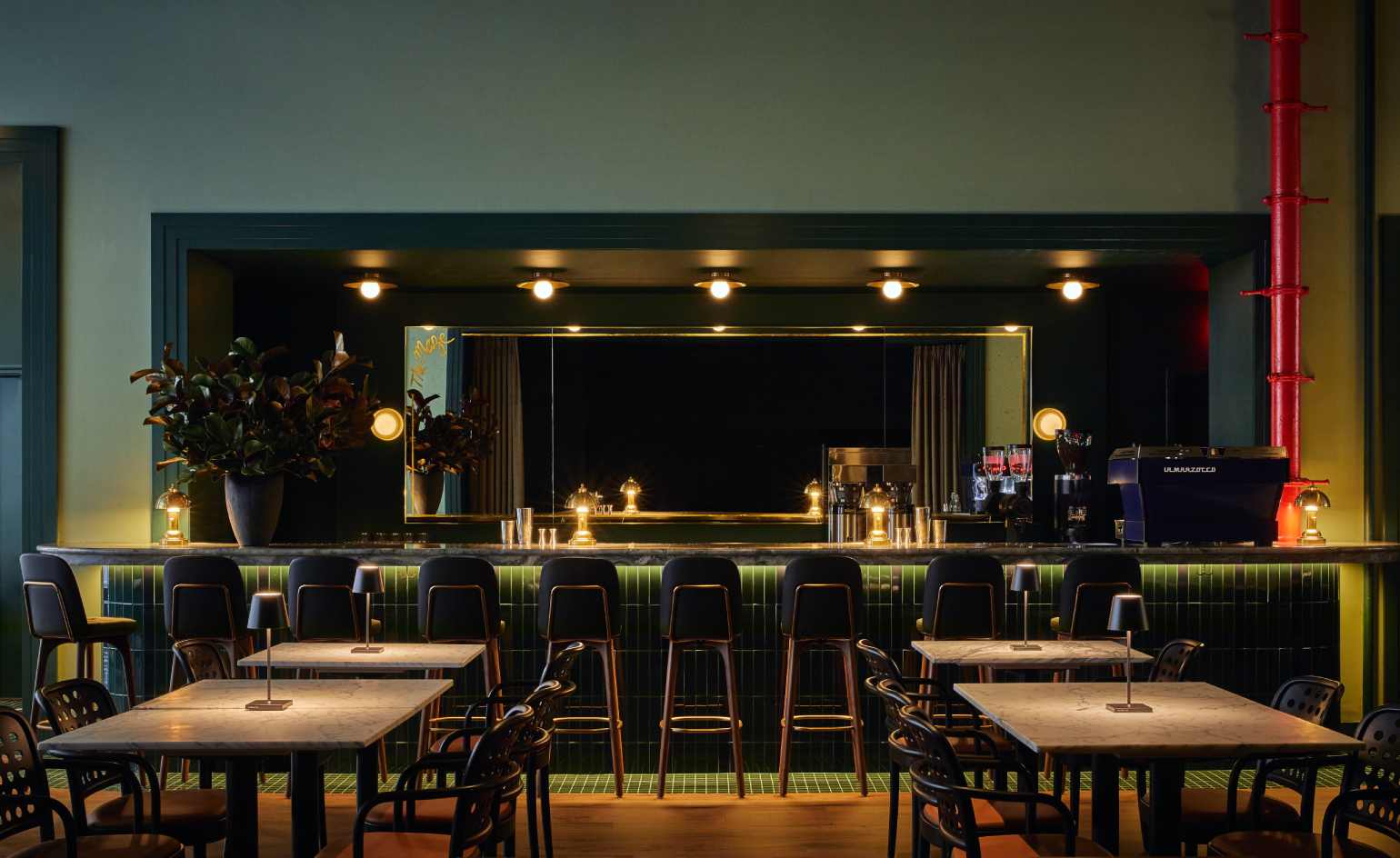 NYC’s first alcohol-free members’ club is full of spirit
NYC’s first alcohol-free members’ club is full of spiritThe Maze NYC is a design-led social hub in Flatiron, redefining how the city gathers with an alcohol-free, community-driven ethos
-
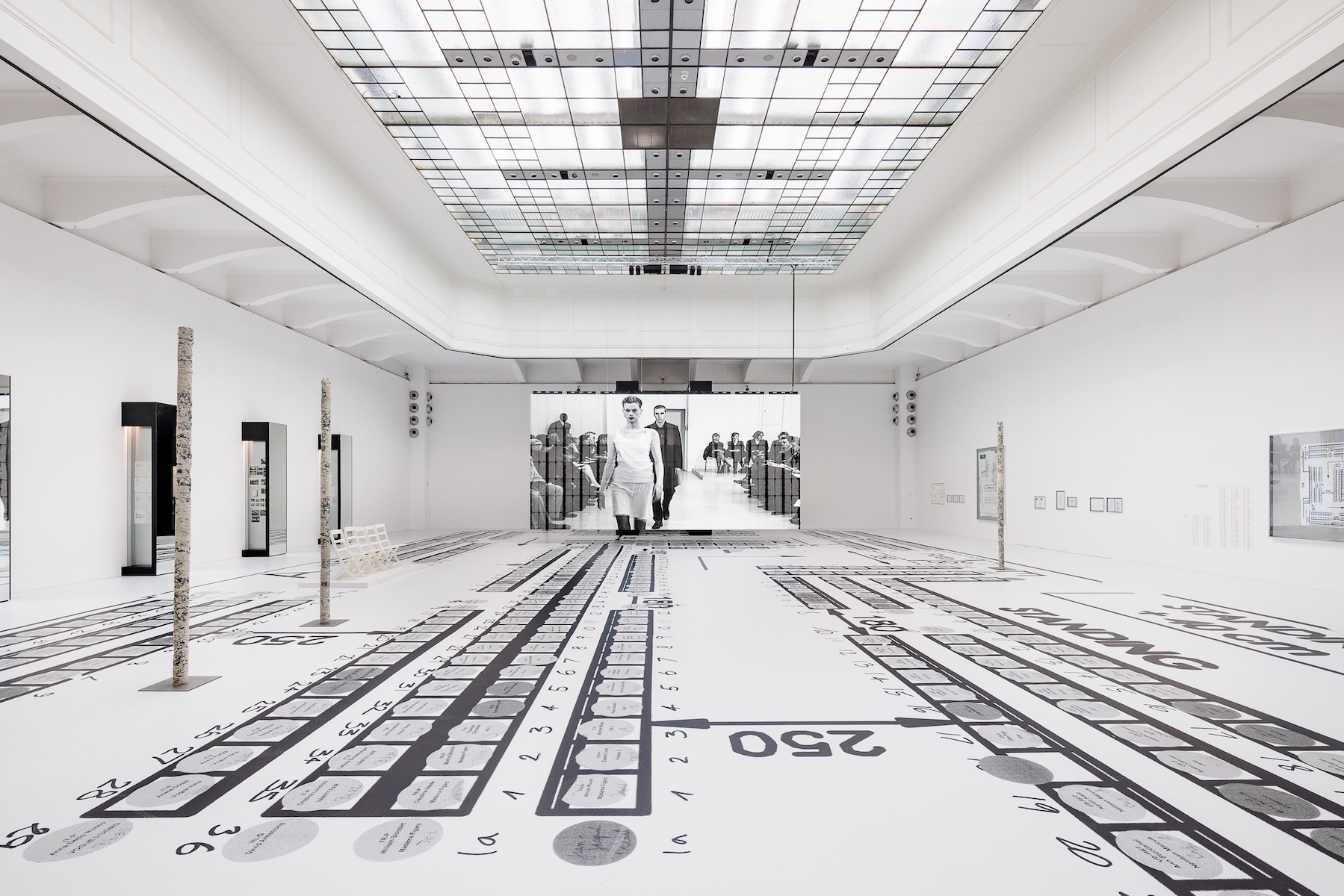 Inside Helmut Lang’s fashion archive in Vienna, which still defines how we dress today
Inside Helmut Lang’s fashion archive in Vienna, which still defines how we dress todayNew exhibition ‘Séance de Travail 1986-2005’ at MAK in Vienna puts Helmut Lang’s extraordinary fashion archive on view for the first time, capturing the Austrian designer-turned-artist’s enduring legacy
-
 Step inside this resilient, river-facing cabin for a life with ‘less stuff’
Step inside this resilient, river-facing cabin for a life with ‘less stuff’A tough little cabin designed by architects Wittman Estes, with a big view of the Pacific Northwest's Wenatchee River, is the perfect cosy retreat
-
 Remembering Robert A.M. Stern, an architect who discovered possibility in the past
Remembering Robert A.M. Stern, an architect who discovered possibility in the pastIt's easy to dismiss the late architect as a traditionalist. But Stern was, in fact, a design rebel whose buildings were as distinctly grand and buttoned-up as his chalk-striped suits
-
 Own an early John Lautner, perched in LA’s Echo Park hills
Own an early John Lautner, perched in LA’s Echo Park hillsThe restored and updated Jules Salkin Residence by John Lautner is a unique piece of Californian design heritage, an early private house by the Frank Lloyd Wright acolyte that points to his future iconic status
-
 The Stahl House – an icon of mid-century modernism – is for sale in Los Angeles
The Stahl House – an icon of mid-century modernism – is for sale in Los AngelesAfter 65 years in the hands of the same family, the home, also known as Case Study House #22, has been listed for $25 million
-
 Houston's Ismaili Centre is the most dazzling new building in America. Here's a look inside
Houston's Ismaili Centre is the most dazzling new building in America. Here's a look insideLondon-based architect Farshid Moussavi designed a new building open to all – and in the process, has created a gleaming new monument
-
 Frank Lloyd Wright’s Fountainhead will be opened to the public for the first time
Frank Lloyd Wright’s Fountainhead will be opened to the public for the first timeThe home, a defining example of the architect’s vision for American design, has been acquired by the Mississippi Museum of Art, which will open it to the public, giving visitors the chance to experience Frank Lloyd Wright’s genius firsthand
-
 Clad in terracotta, these new Williamsburg homes blend loft living and an organic feel
Clad in terracotta, these new Williamsburg homes blend loft living and an organic feelThe Williamsburg homes inside 103 Grand Street, designed by Brooklyn-based architects Of Possible, bring together elegant interiors and dramatic outdoor space in a slick, stacked volume
-
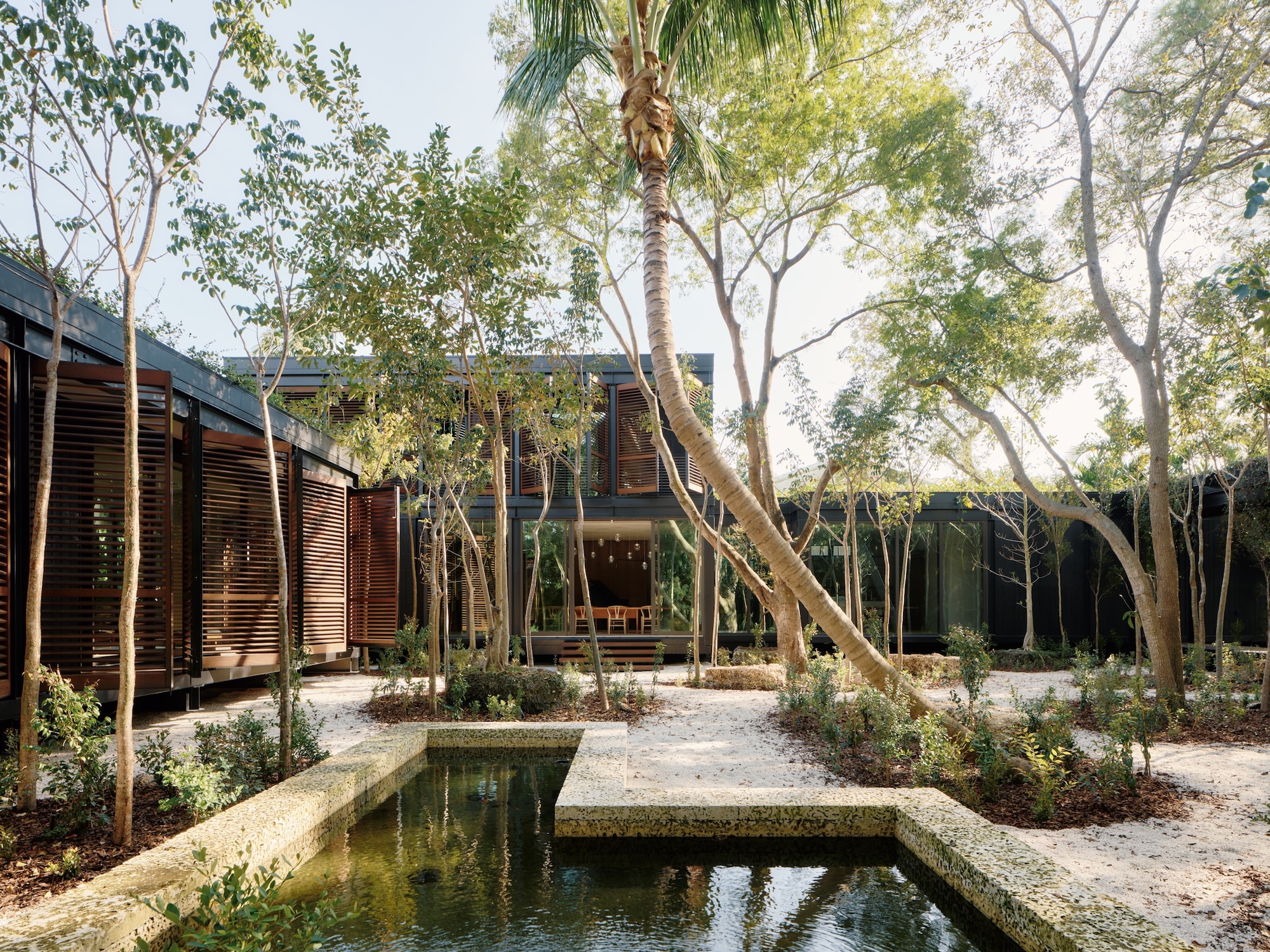 This ethereal Miami residence sprouted out of a wild, jungle-like garden
This ethereal Miami residence sprouted out of a wild, jungle-like gardenA Miami couple tapped local firm Brillhart Architecture to design them a house that merged Florida vernacular, Paul Rudolph and 'too many plants to count’