Dinesen opens colourful Aarhus showroom designed by David Thulstrup

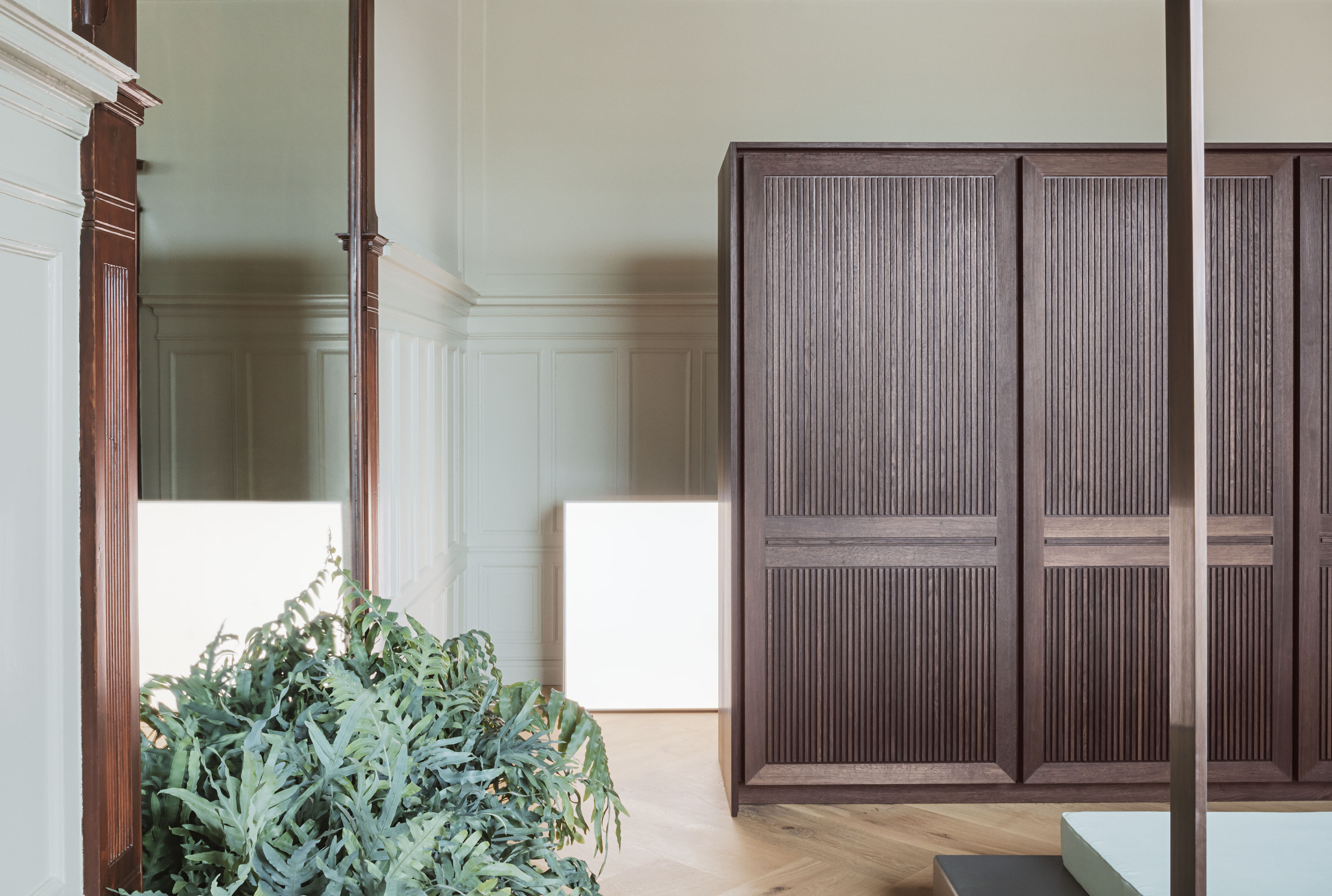
Receive our daily digest of inspiration, escapism and design stories from around the world direct to your inbox.
You are now subscribed
Your newsletter sign-up was successful
Want to add more newsletters?
In a project that unites some of the finest of Denmark's contemporary design scene, Studio David Thulstrup has just completed a brand new showroom for specialist timber flooring manufacturer Dinesen and cabinetmaker Garde Hvalsøe. The new space is located in Aarhus, within one of the east Jutland city's most recognisable buildings, the historic Mejlborg.
Thulstrup worked with Hvalsøe's unrivalled expertises and Dinesen's well known fine product to create an interior that resembles a home. Composed of six rooms, this domestic-style design is an ode to high quality and refinement. There's Dinesen's trademark long solid plank floors, bespoke kitchens, cabinetry and details that link the original building's heritage character with new, modern design.
'The ground floor space was once a very chic restaurant with dark wood paneling and intricately painted glass ceilings so it’s not a typical showroom. I wanted to find the essence of how to treat these rich heritage features to create experiences as well as bring in the history of this landmark building but with cool contemporary touches,' says Thulstrup.
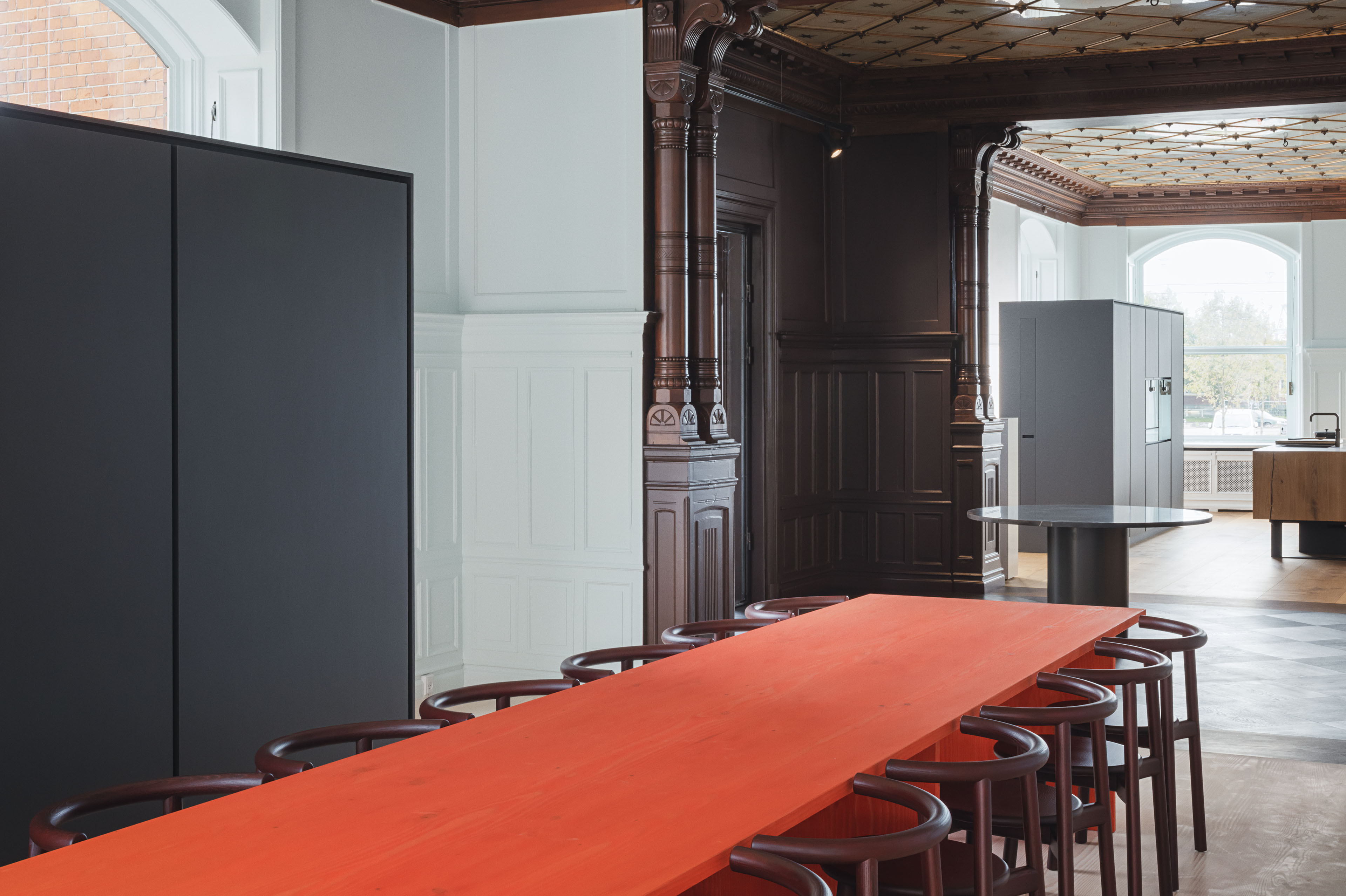
The Danish flooring company partnered with cabinetmaker Garde Hvalsøe in this new showroom.
Each room has its own, specially mixed colour tone. Tinting Dinesen wood with the company's eco-friendly method, creating a play on its signature natural-look planks, Thulstrup opted for a kitchen and dining room in light minty blue, yellow for the lounge and dressing room, a meeting room in mustard and an office enveloped in dusty purple.
‘To create a sense of arrival I made the entrance really dark by painting the walls the same colour as the woodwork and treating the flooring with a customised dark stain,' says Thulstrup.
The showroom's basement has its own story to tell. Here, the Dinesen design team created facilities for an archive of materials, which will be open to architects and designers to visit. Products from companies such as Dinesen, Kvadrat, Petersen Tegl, Sorensen Leather, Zurface, Weber and Surface Cph will be represented here. This way, this project goes beyond the role of the traditional showroom, allowing for space for exploration and discovery, experimentation and creation, hosting from exhibitions, to workshops, talks and meetings.
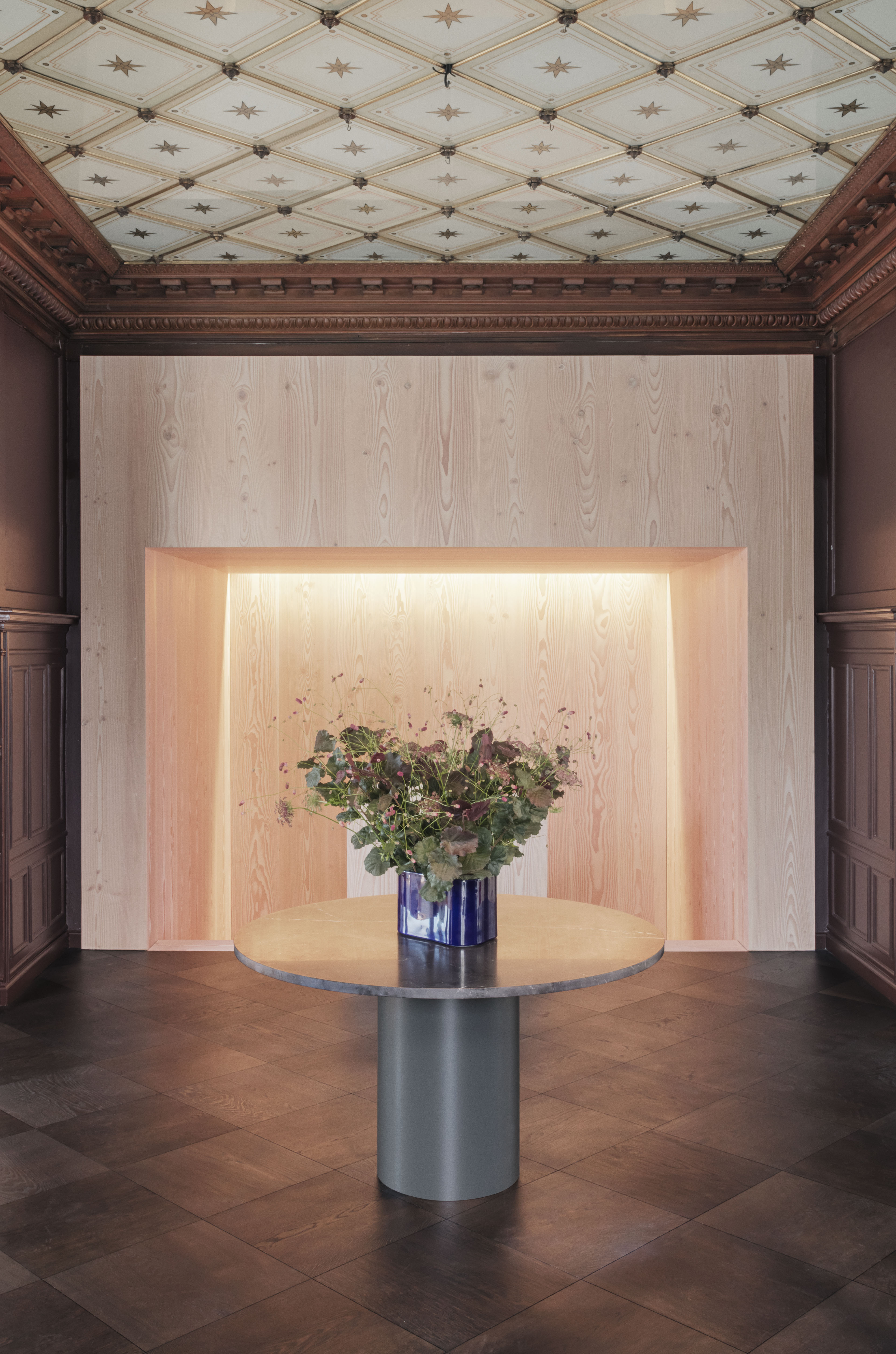
Dinesen and Garde Hvalsøe used their space to showcase their shared passion for wood, craftsmanship and design.
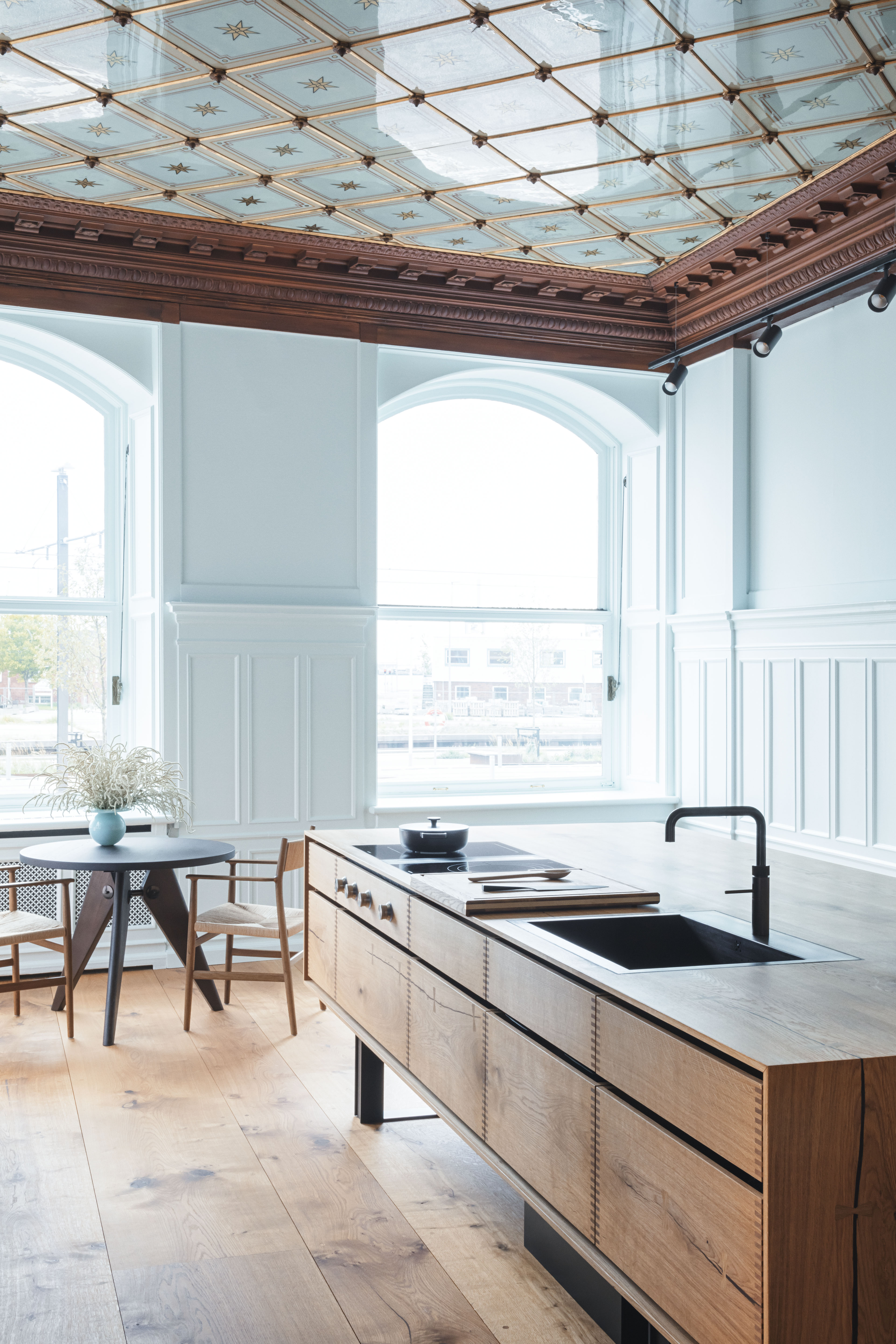
The space is within a historic landmark building in Aarhus, called Mejlborg.
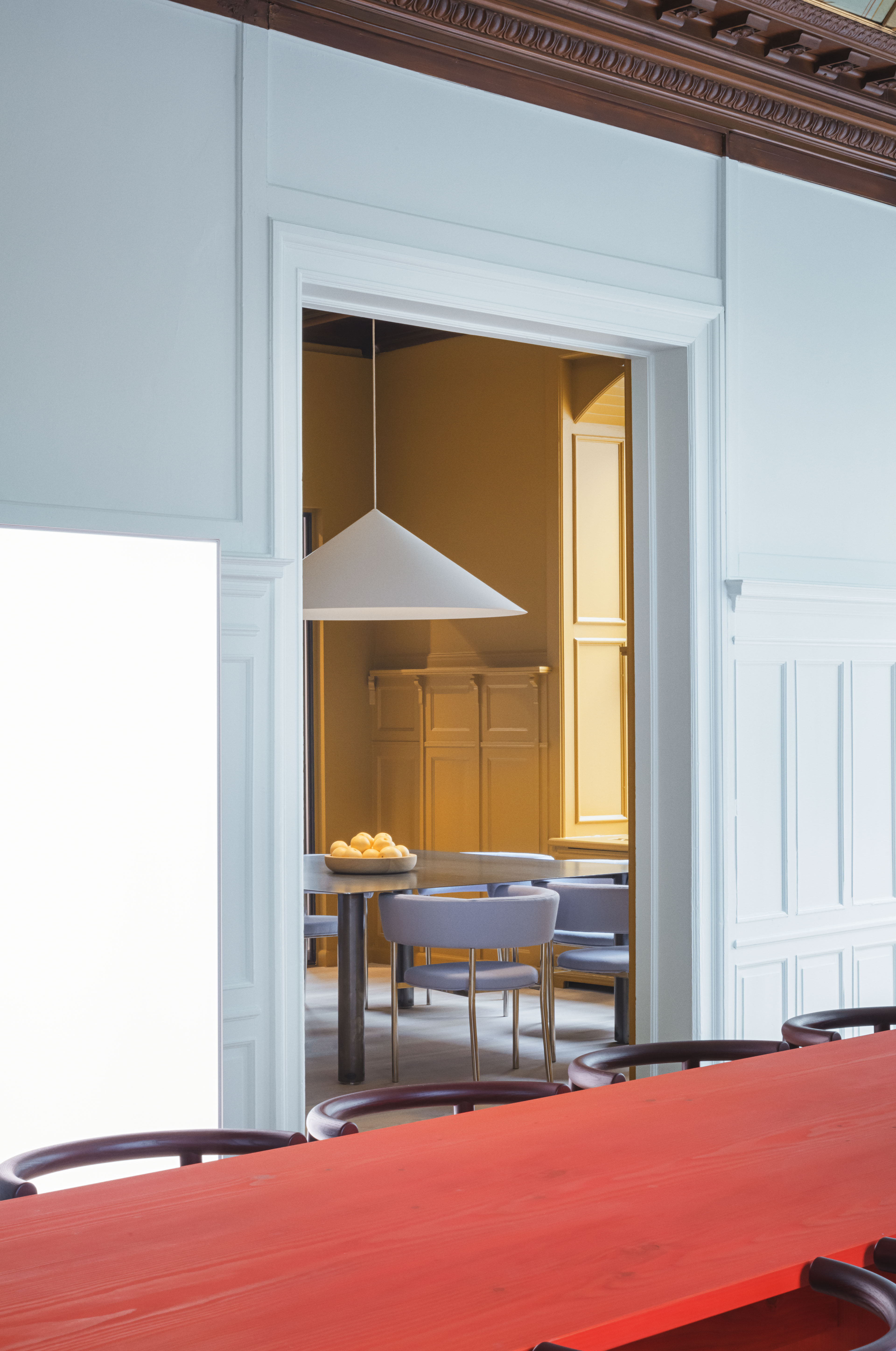
The space is divided into six rooms.
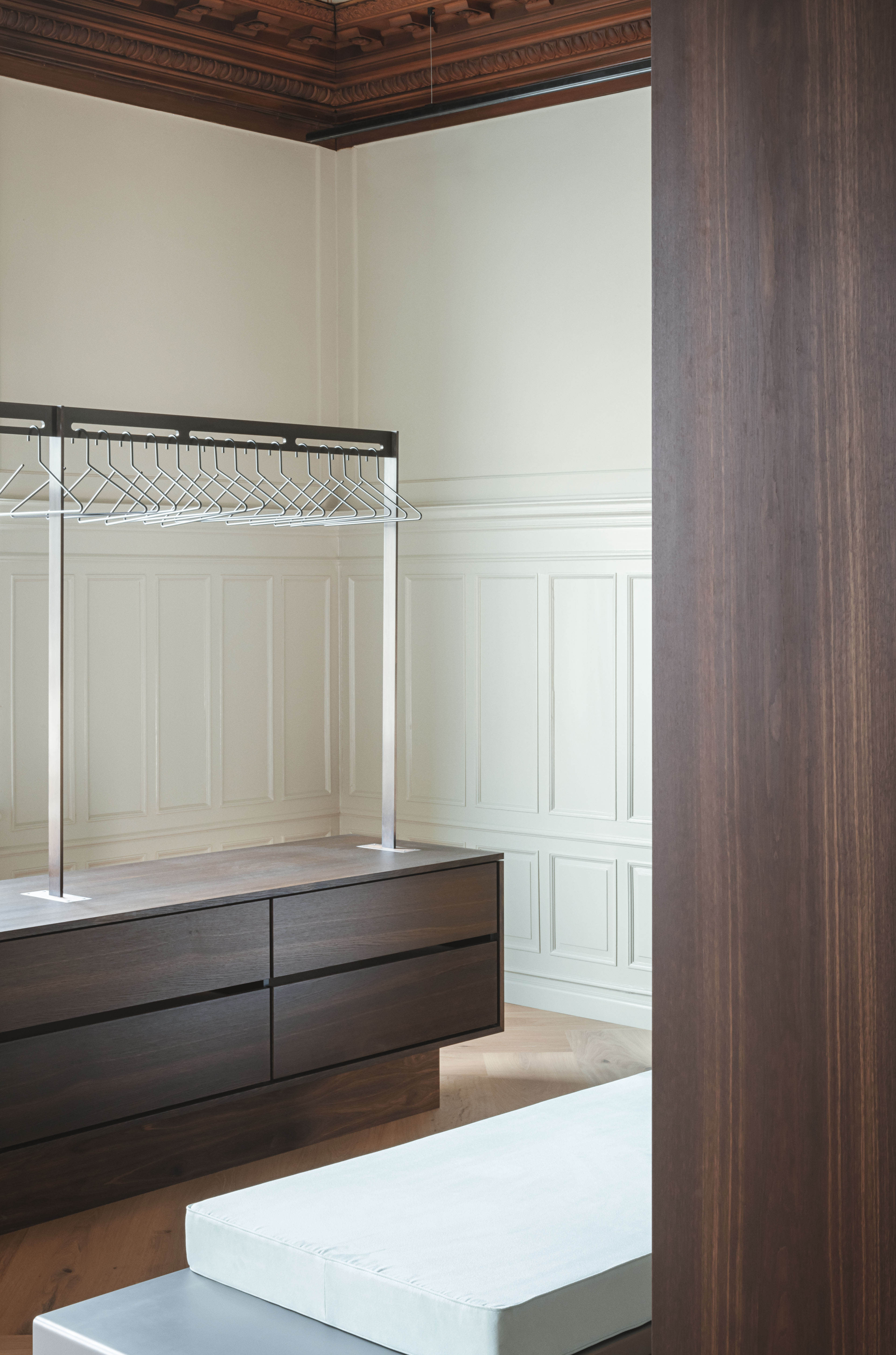
Thulstrup approached the interior like a home.
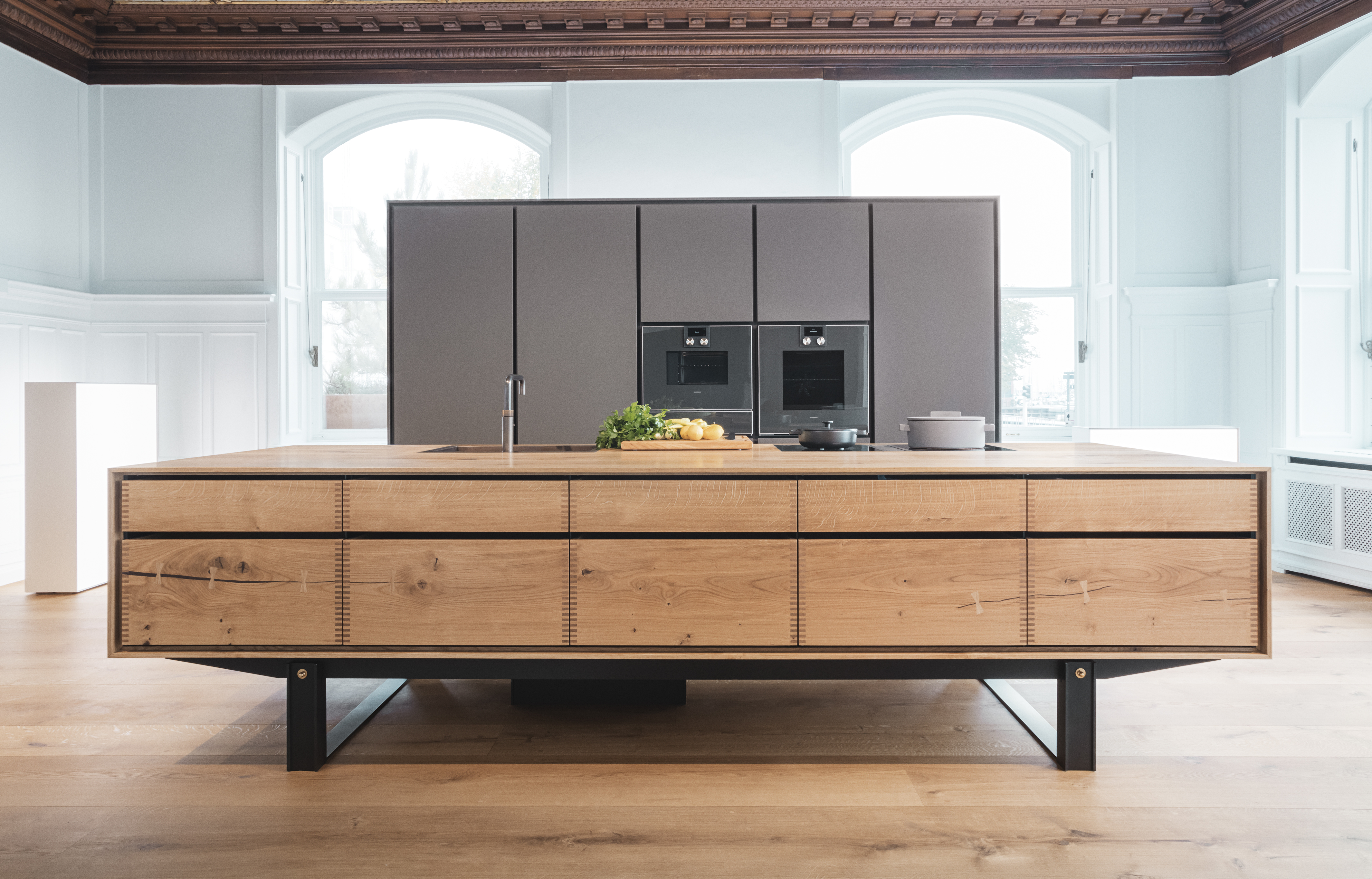
Linking old and new elements seamlessly, the architect sought to enhance the connection between heritage and contemporary design.
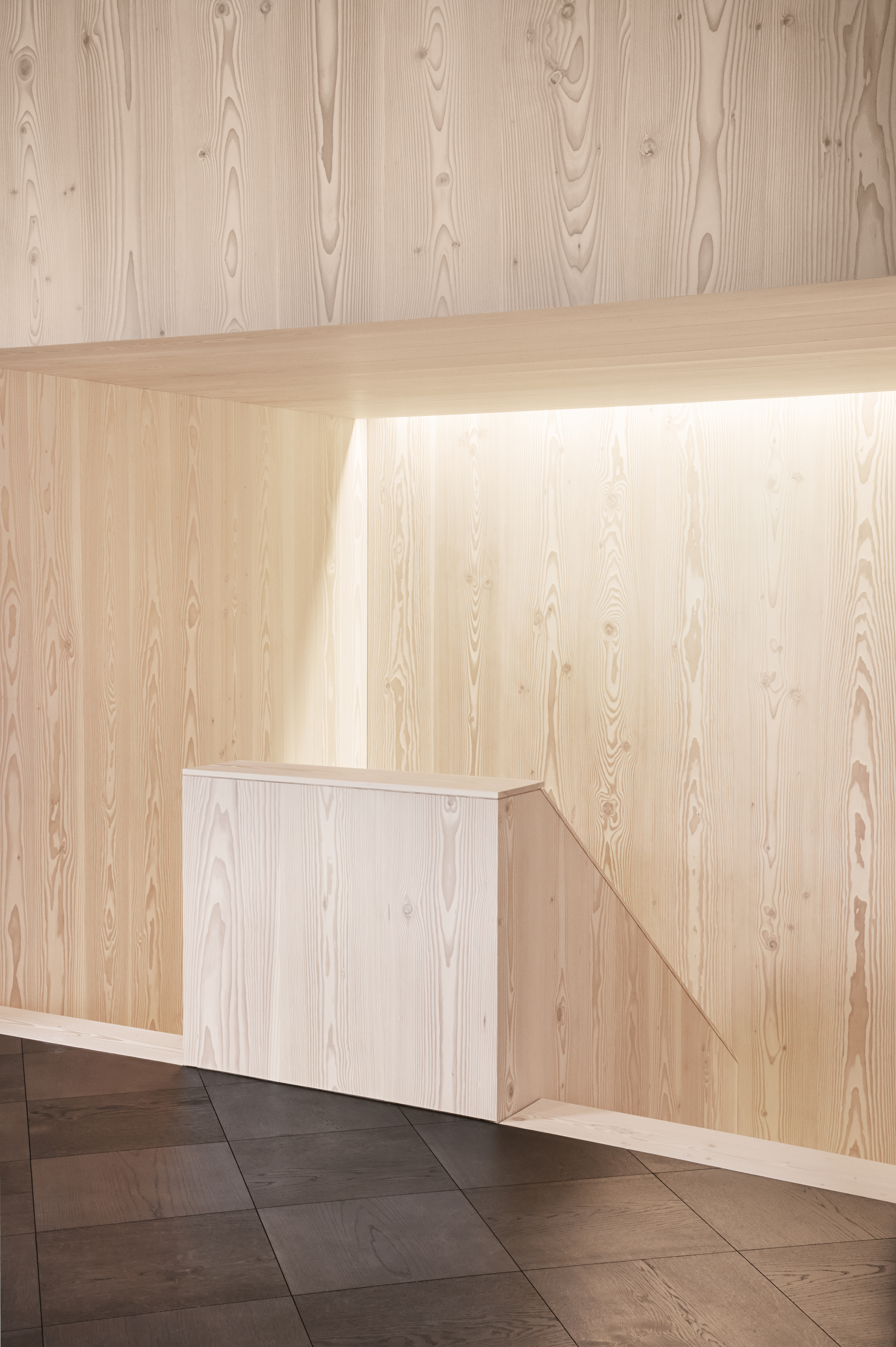
A minimalist timber staircase leads the visitor down to the lower ground floor.
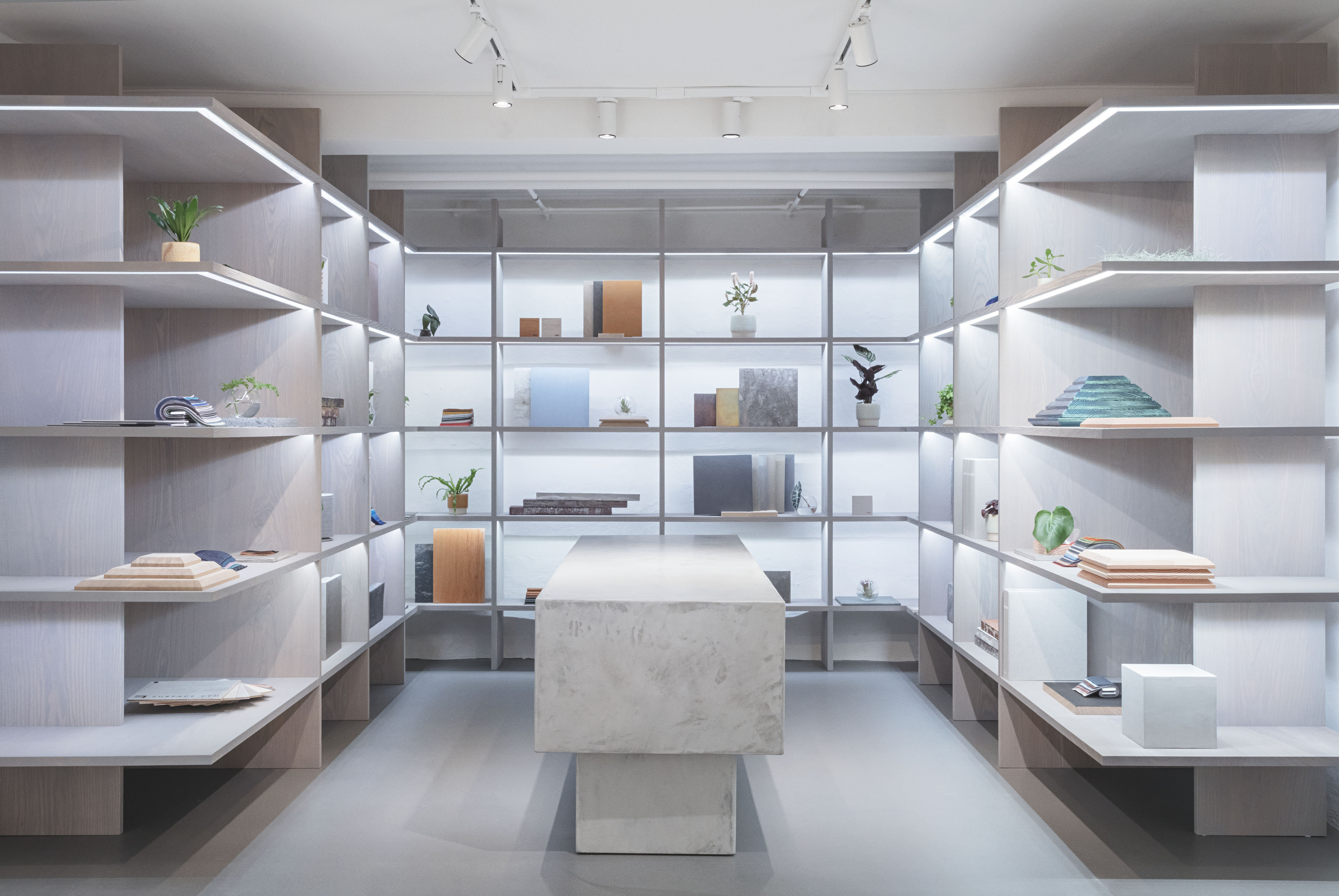
The basement level is dedicated to an archive of materials.
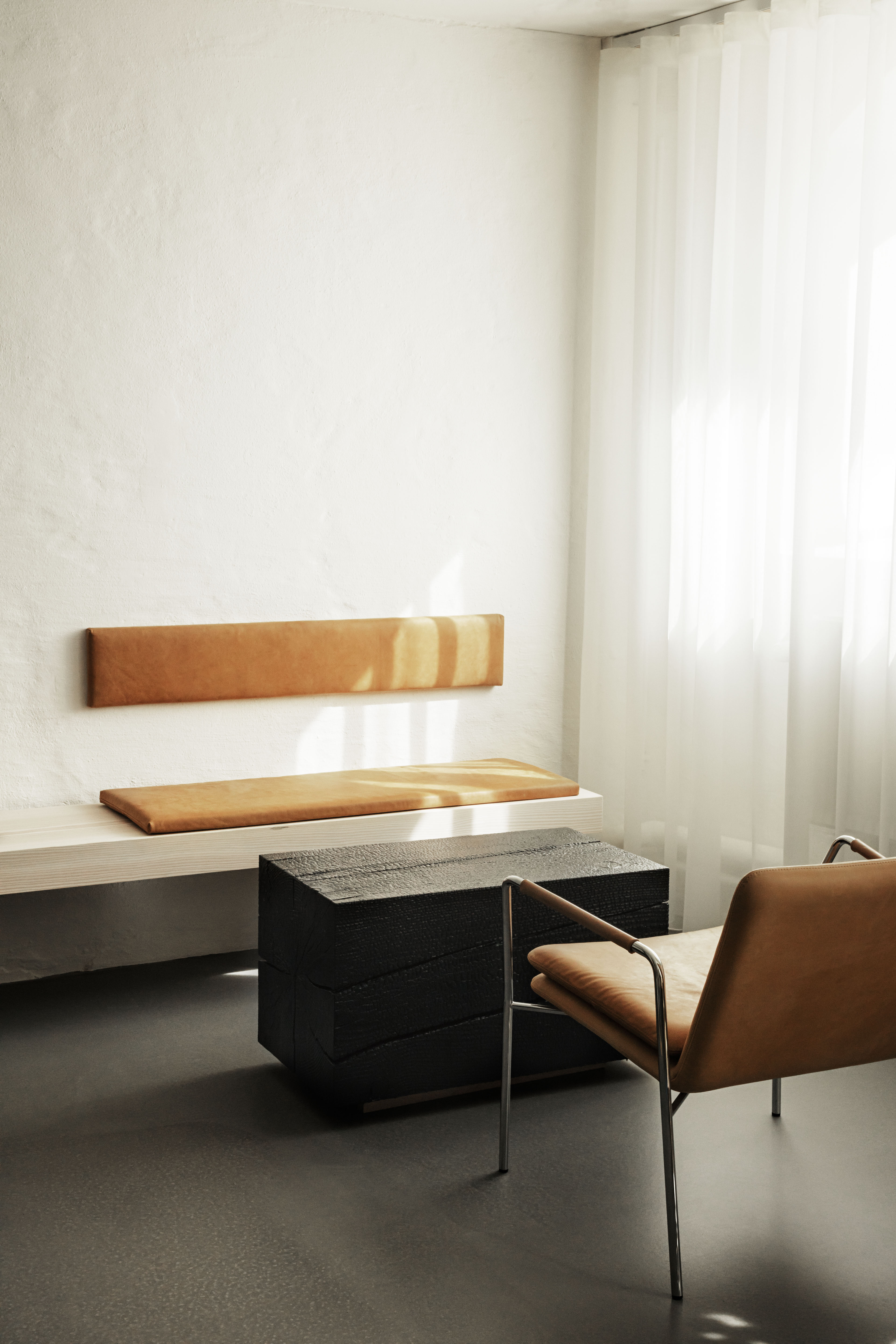
This archive can be used as a resource for architects and designers.

The shelves contain material from companies, such as Dinesen, Kvadrat, Petersen Tegl, Sorensen Leather, Zurface, Weber and Surface Cph.
INFORMATION
For more information visit the website of Studio David Thulstrup and the website of Dinesen
Receive our daily digest of inspiration, escapism and design stories from around the world direct to your inbox.
Ellie Stathaki is the Architecture & Environment Director at Wallpaper*. She trained as an architect at the Aristotle University of Thessaloniki in Greece and studied architectural history at the Bartlett in London. Now an established journalist, she has been a member of the Wallpaper* team since 2006, visiting buildings across the globe and interviewing leading architects such as Tadao Ando and Rem Koolhaas. Ellie has also taken part in judging panels, moderated events, curated shows and contributed in books, such as The Contemporary House (Thames & Hudson, 2018), Glenn Sestig Architecture Diary (2020) and House London (2022).
