A carbon-emission-busting house, yeast-biomass building, and more ‘Designs for a Cooler Planet’
‘Designs for a Cooler Planet’ returns to Aalto University in Finland as part of the annual Helsinki design and architecture week, highlighting buildings, materials and solutions towards a better future
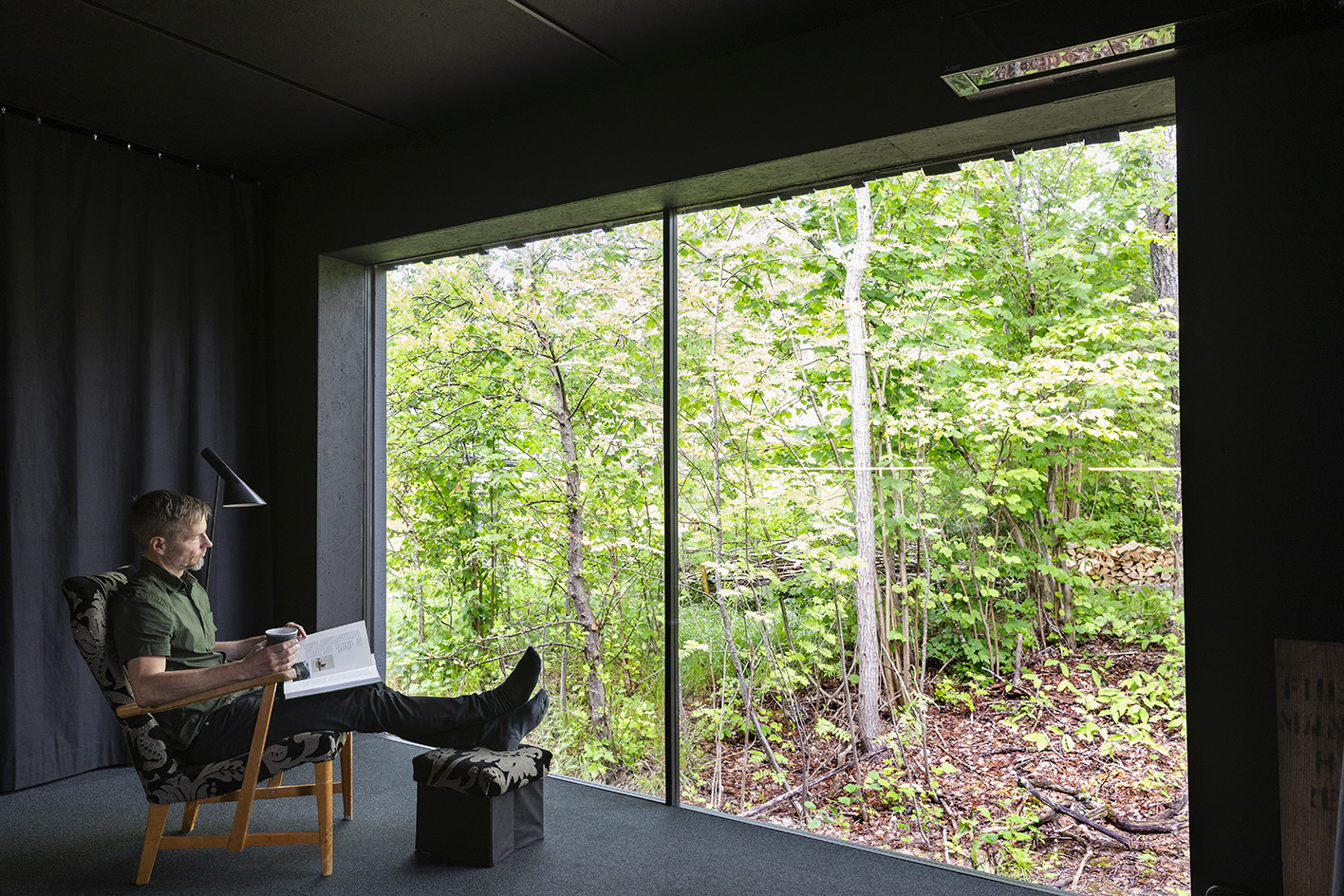
‘The world doesn’t just become better on its own – it’s made better:’ a fitting opening statement to the seventh edition of 'Designs for a Cooler Planet' (until 28 October 2025), an annual exhibition at Helsinki’s Aalto University that asks participants to create tangible solutions to pressing global issues. It comes as part of the Finnish capital’s design week, and invites submissions from students, staff, and researchers across the university’s subject departments.
‘We try to select a really diverse showcase that reflects the uniquely multi-disciplinary approach at Aalto,’ says Enni Äijälä, the exhibition’s art director. ‘The common denominator is the agency and determination to effect positive change for the planet.’
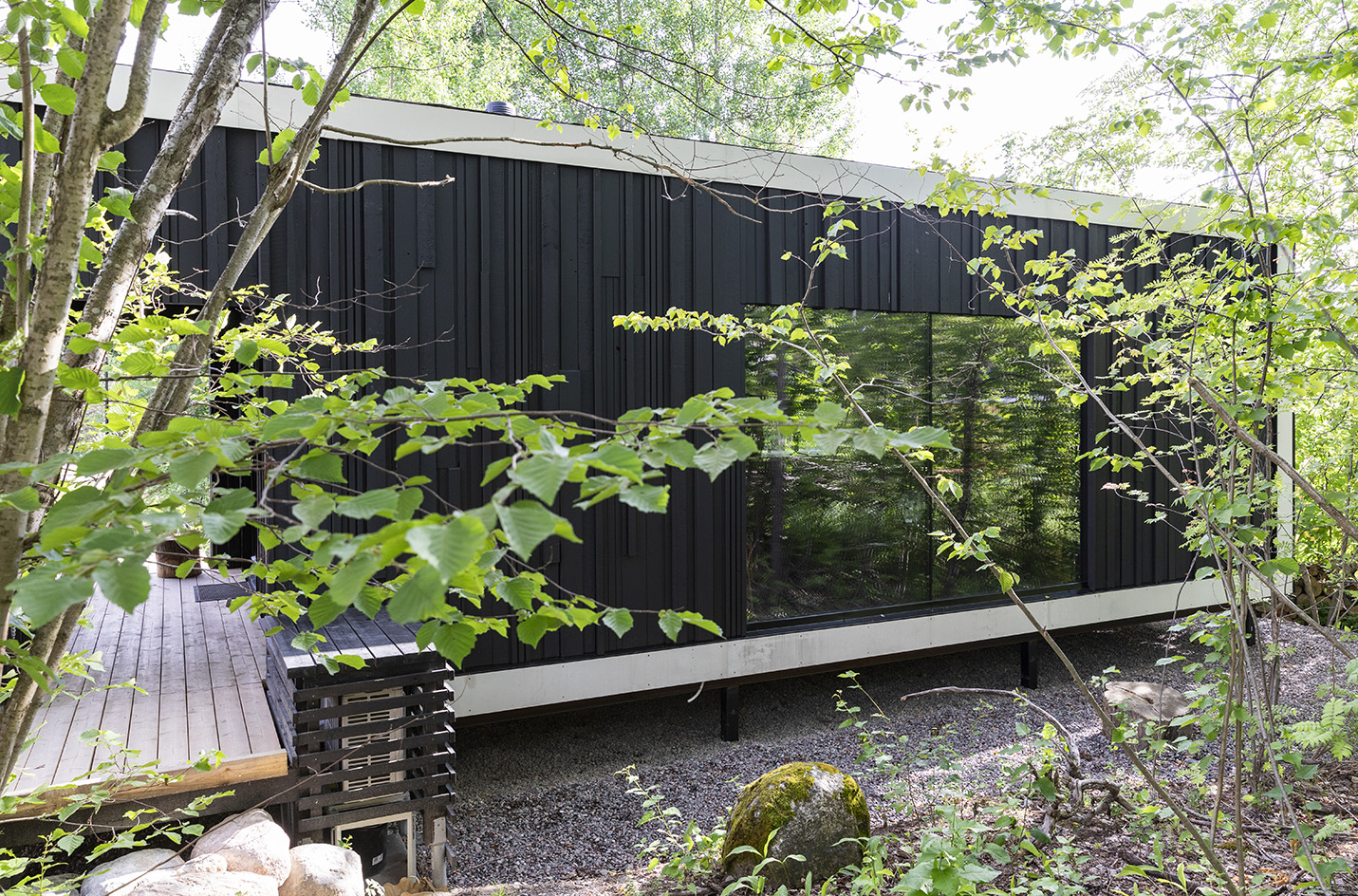
Tiny House Shadow by Matti Kuittinen
'Designs for a Cooler Planet': inside the show's pioneering exhibits
One project in the show has already been fully realised: Tiny House Shadow, the real-life residence of the university’s professor of sustainable construction, Matti Kuittinen. The black, timber-clad property (shown in the exhibition as a scale model) was designed by Kuittinen in a way that significantly minimises the material and carbon footprint of typical housing.
More than half of it is created out of recycled matter, while the rest is made from materials that were specifically chosen for their low emissions: the living room floor, for example, is crafted from old fishing nets, while the structural framework is forged from fossil-free steel. As a result, the house uses 85 per cent less material and 43 per cent less land compared to a traditional single-family house, leading to a 53 per cent smaller carbon footprint per resident
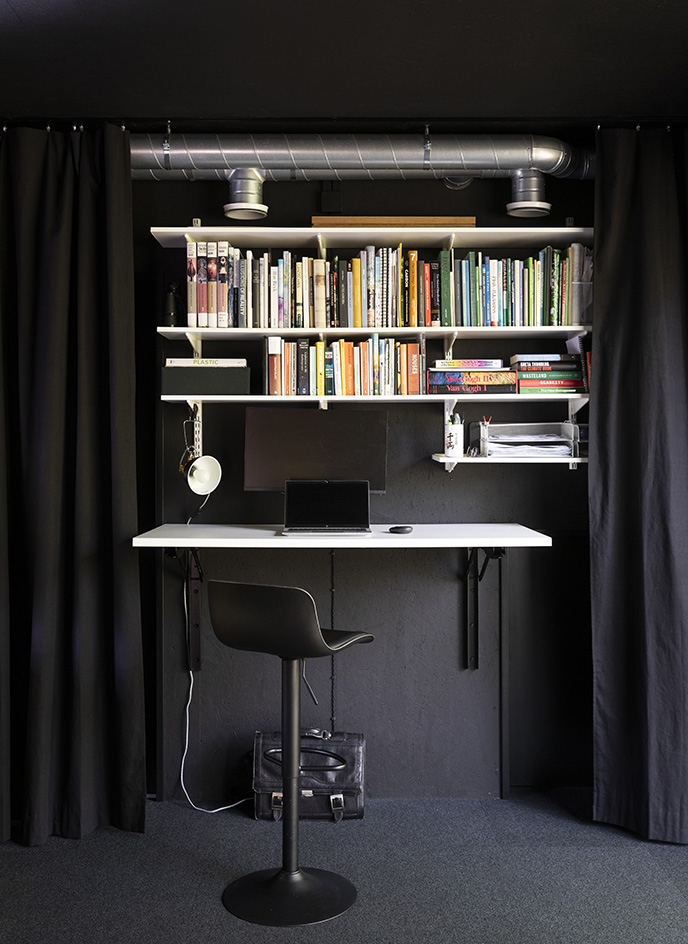
Tiny House Shadow
At the heart of the exhibition, there’s also a finished prototype of Kasvu, a 9.4 sq m living unit developed by Daniela Alatorre, Pekka Heikkinen, and Laura Zubillaga, a trio of educators from the university’s wood programme. Championing the possibilities of modular construction, the unit is created out of lightweight, flat-packable timber components that could be prefabricated in a factory and transported to a desired site without any need for heavy machinery. Its structural and non-structural elements have also been purposely separated so that, over time, they could easily be removed for maintenance or readaptation.
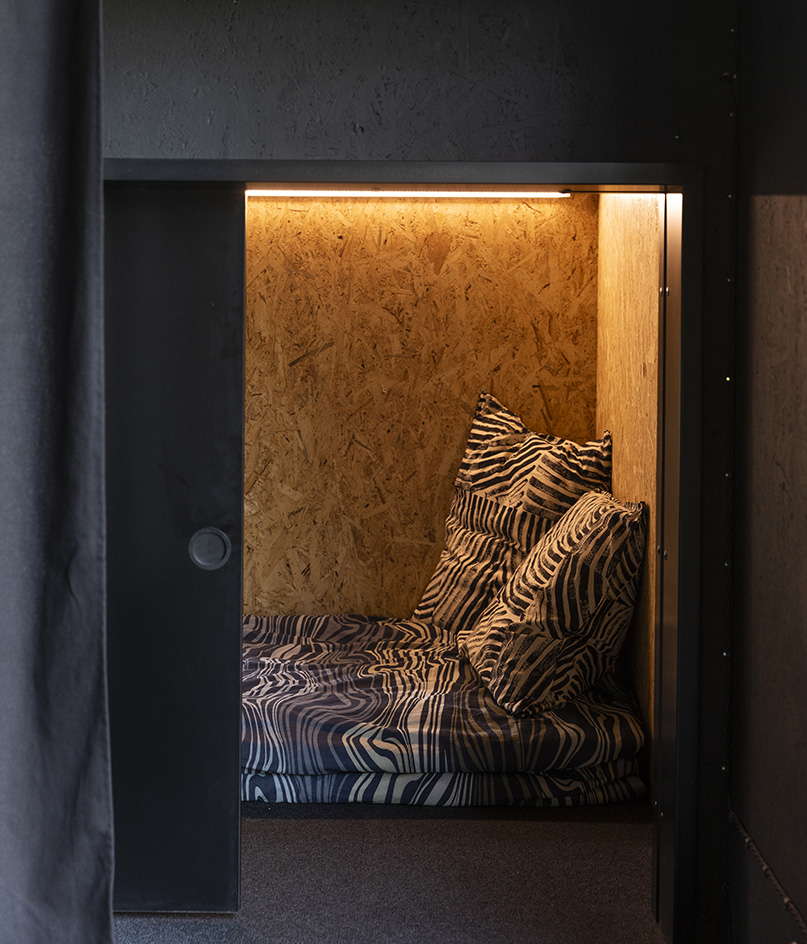
Tiny House Shadow
Tiina Nypelö, a professor from the university’s school of chemical engineering, has been working with academics from Chalmers University of Technology in Sweden to cultivate what they call ‘myotecture’ – a sustainable form of construction that employs yeast biomass. So far, the group has been able to feed the biomass through a 3D printer to make building blocks and interior wall panels, swatches of which are displayed in glass cases.
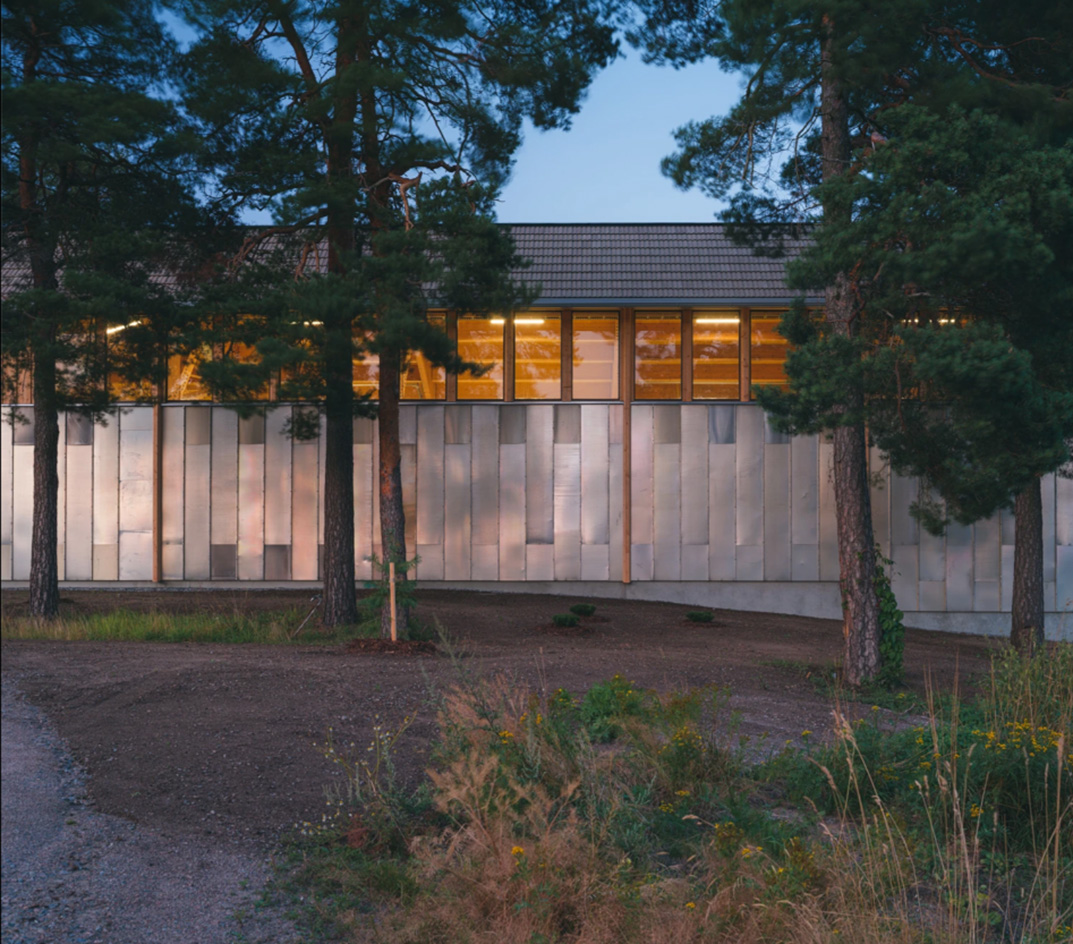
Closing loop storage building by architect Antti Lehto
Some of the projects presented in the show are more conceptual, such as the Beacon project by a team from Aalto University’s school of engineering. It proposes using biochar – a carbon-negative by-product of biofuel production – to stabilise the foundations of roads, bridges and other types of infrastructure erected on Finland’s soft, clay-rich soil. The team says that biochar would not only serve as an eco-friendly alternative to conventional strengthening materials like cement, but its carbon-sequestering abilities mean it could also turn sites into CO2 ‘sinks’.
Receive our daily digest of inspiration, escapism and design stories from around the world direct to your inbox.
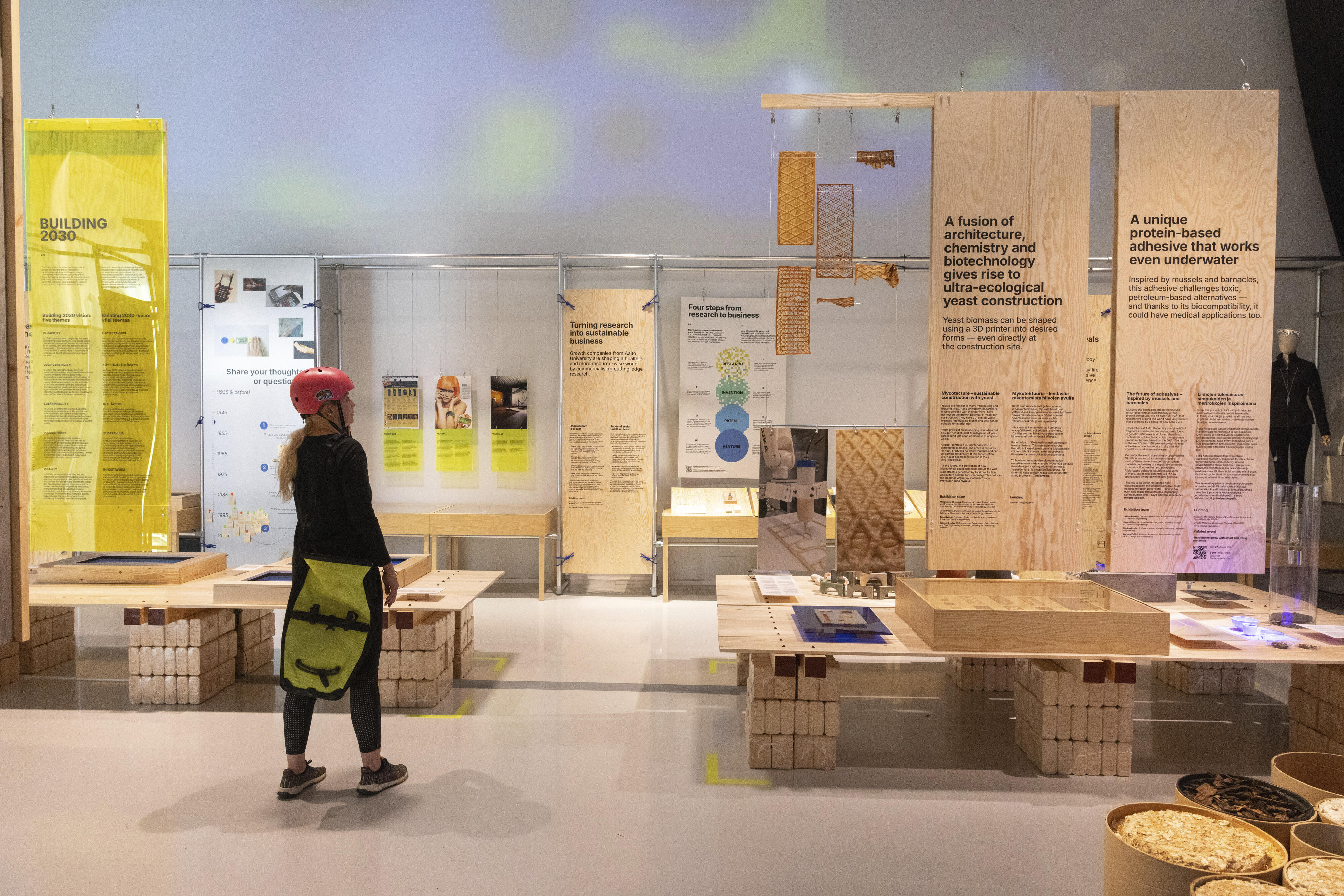
Then there’s the ‘Ceci n’est pas une porte’ (‘This is not a door’) project by various members of the university’s art, design and architecture school. Together, they produced a series of ‘absurd’ storybooks that reveal the often ridiculous obstacles that architects and builders have to bypass to avoid wasting construction materials.
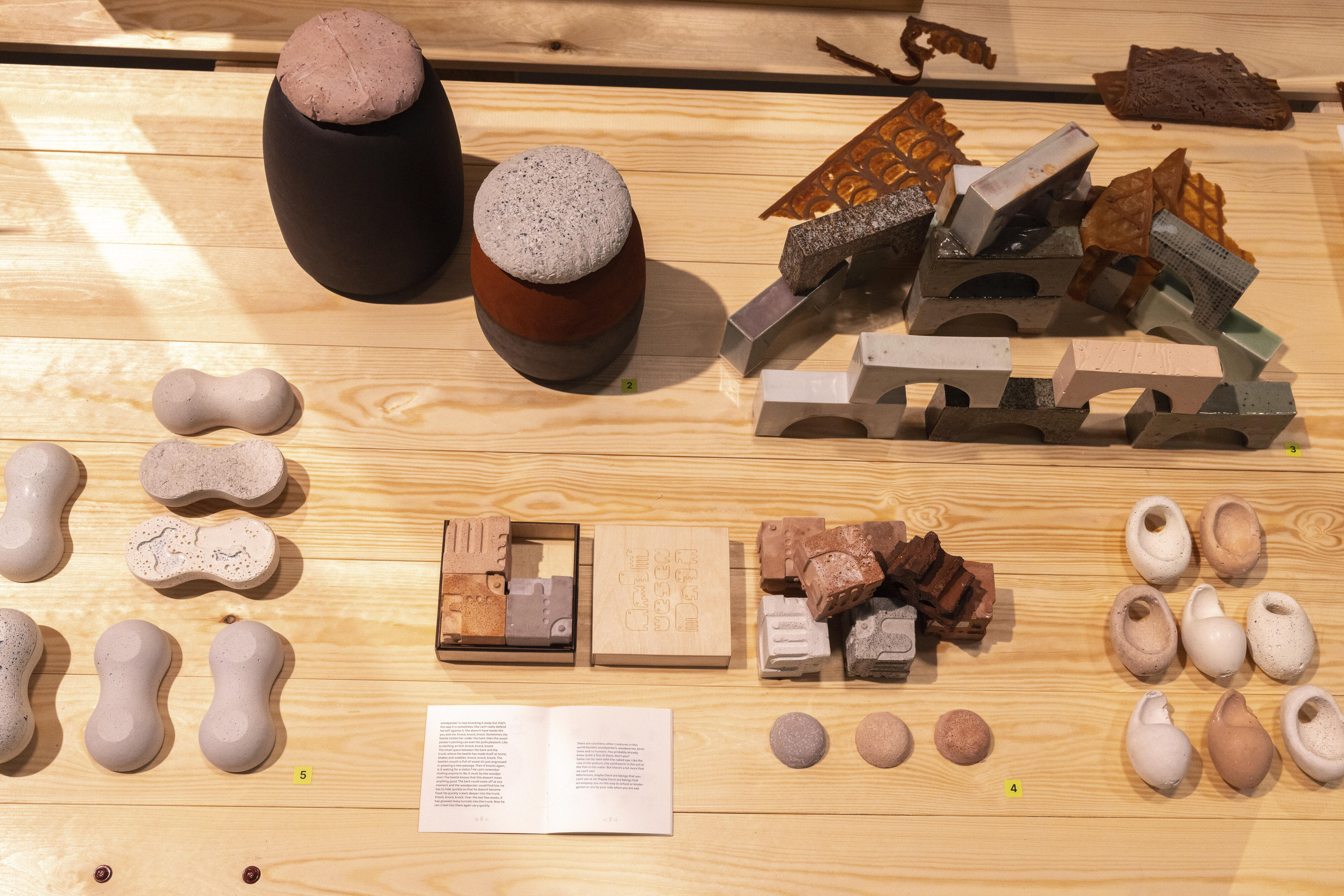
For Äijälä, showcasing these theoretical ideas is as imperative as presenting those that are already in the making. ‘The goal is to keep opening up research and education – making sure new ideas and findings do not stay behind closed doors, but are brought onto a public stage to spark dialogue and wider change,’ she says. ‘I believe that significant change begins when we dare to dream big and design alternative future visions – the exhibition gives us the freedom to imagine and demonstrate those possibilities. Before we can change anything, we need to know what “good” looks like.’
The exhibition runs until 28 October 2025 at Aalto University
Natasha Levy is a writer based in London. After spending the first four years of her career as an interiors reporter at the leading architecture and design magazine Dezeen, she transitioned to freelance in 2021 and has since contributed to prestigious publications such as Wallpaper*, Elle Decoration UK, and Crafts, where she also spent two years as an associate editor.