Modern mews scheme transforms this tiny London site
The DHaus Company creates a pair of elegant apartments in a squeezed north London site, resulting in this modern mews scheme
Richard Chivers - Photography
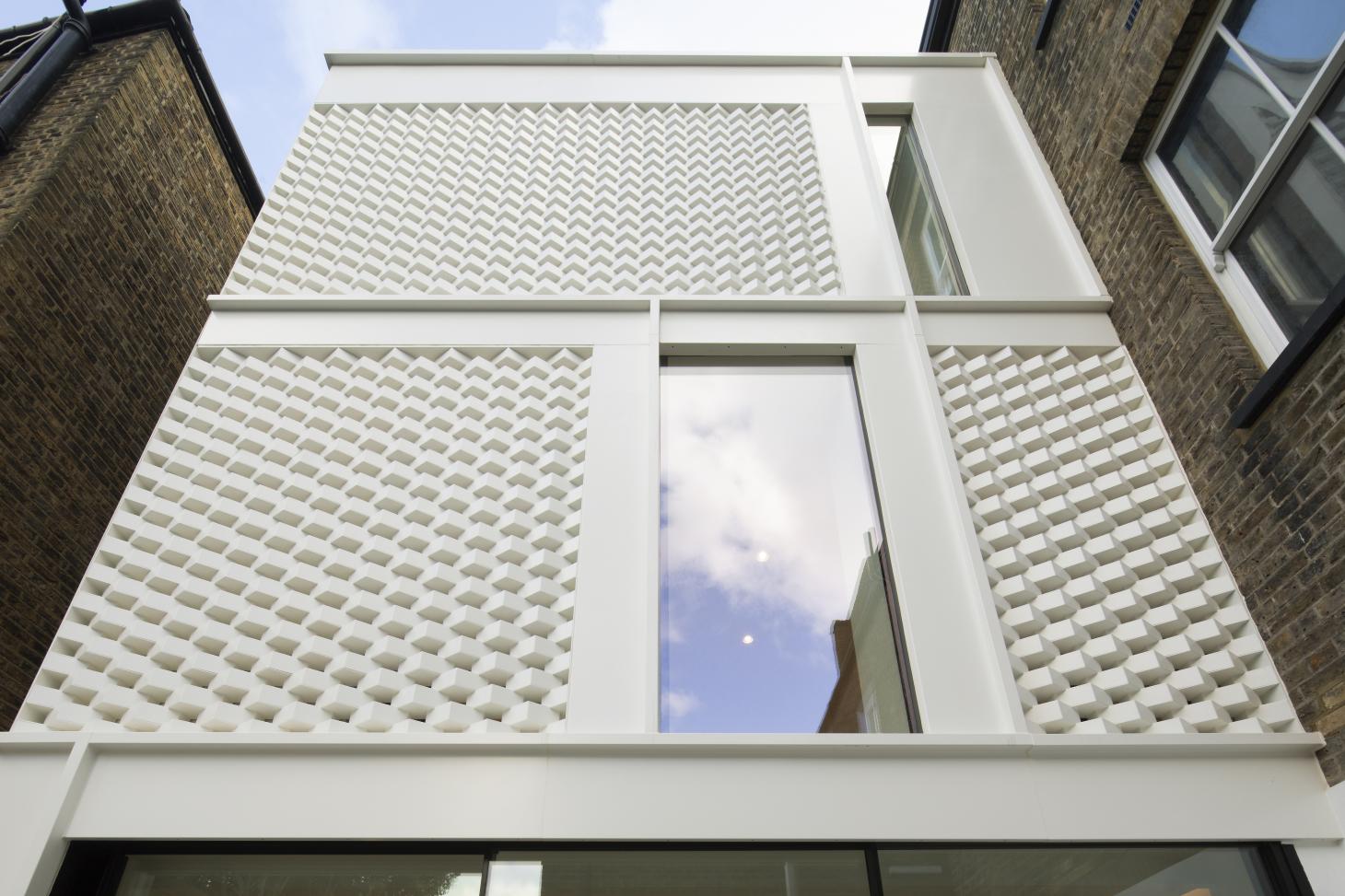
Tucked away behind a north London street, on land that once belonged to a pub, is a pair of modern mews-style apartments by The DHaus Company. DHaus is a low-key, high-concept practice based in London, specialising in modest but meticulous domestic spaces and product design, making the most of small spaces and incorporating flexibility and transformability into every design.
These two interlocking duplex apartments combine the typology of the London mews house with the spatial flexibility of a compact Japanese house. The street façade has a geometric metal screen at ground-floor level, angled in such a way as to avoid direct views into the space. The rear façade has a similar faceted form for privacy reasons, but finished in white blocks. The black-painted front façade is an obvious continuation from the heritage façade of The Bull & Last next door, a charismatic and celebrated gastro pub with a 300-year history on the site. The pub’s current structure dates from the 1880s and has also been given a comprehensive restoration and overhaul by DHaus.
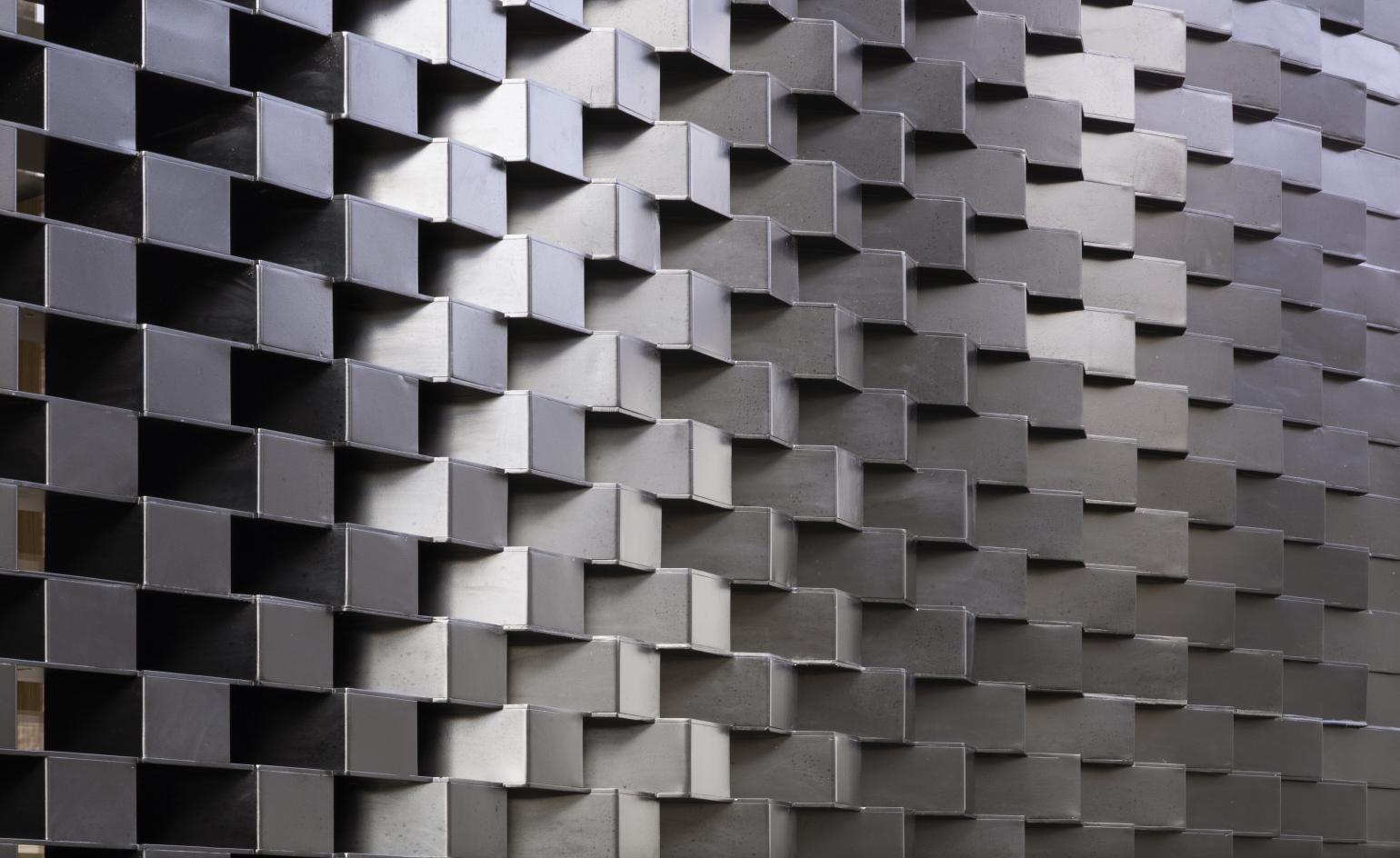
Redeveloping the adjacent site for housing involved close collaboration with the local council, with the carefully planned interior spaces and angled sight lines ensuring that views were directed as far as possible without encroaching on existing residences. DHaus also incorporated and reinterpreted other vernacular traditional elements in its façade designs, using a modern concrete cornicing and stepped window reveals to give the new building a sympathetic relationship with the pub.
Inside, the lower unit has three bedrooms on the entrance floor and steps down to a living area and sunken rear courtyard, while the upper unit has two bedrooms and an open-plan kitchen and living area on the top floor with a large glass roof. The wooden stairs that lead up to the top floor have wide risers that extend the edges of the available space, with a minimalist steel ribbon balustrade. Frameless windows, white walls, an absence of mouldings and cornicing and bespoke joinery all maximise the feeling of space, despite the compact site and close proximity of other buildings in this modern mews.
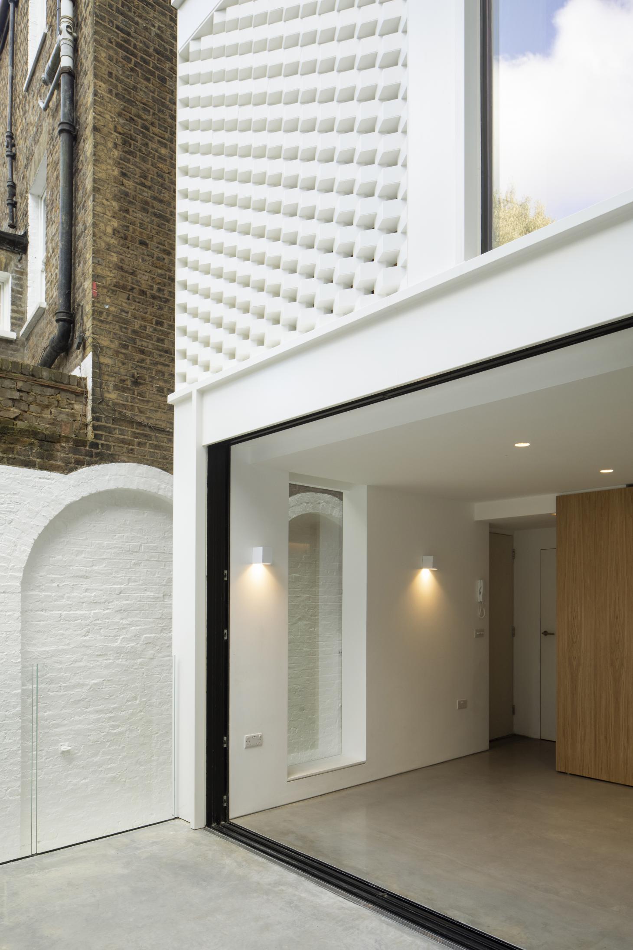
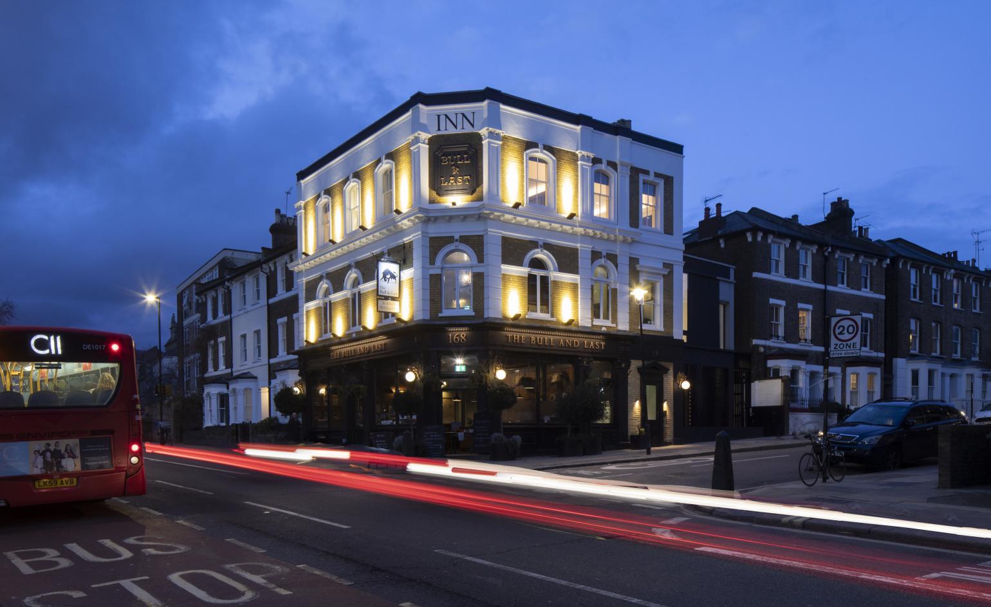
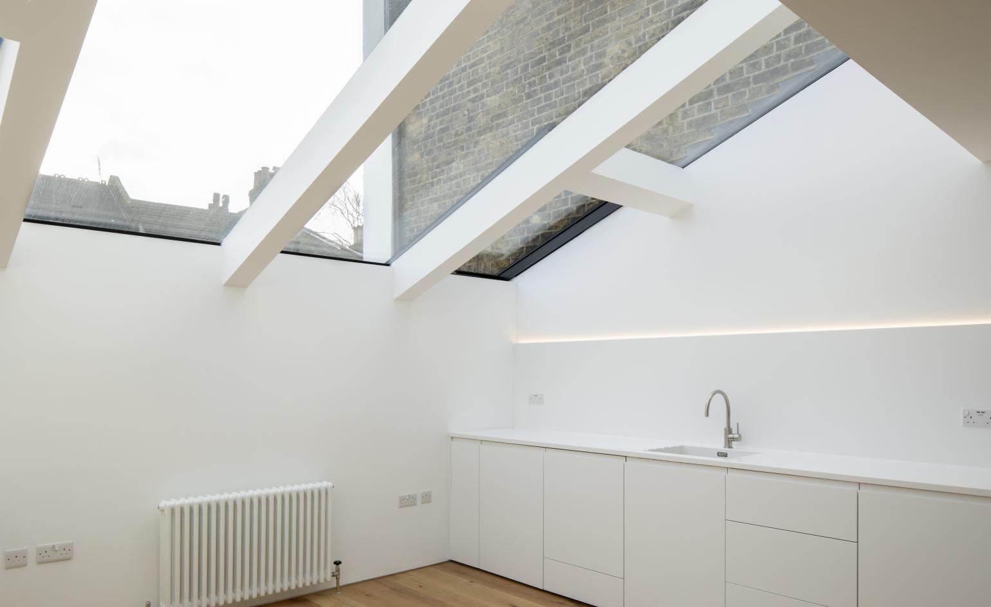
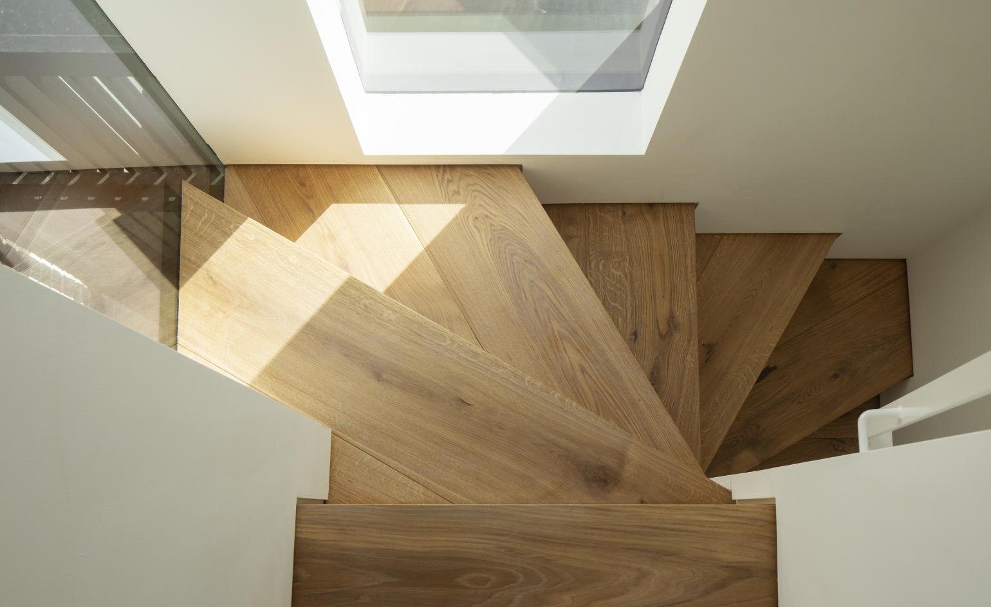
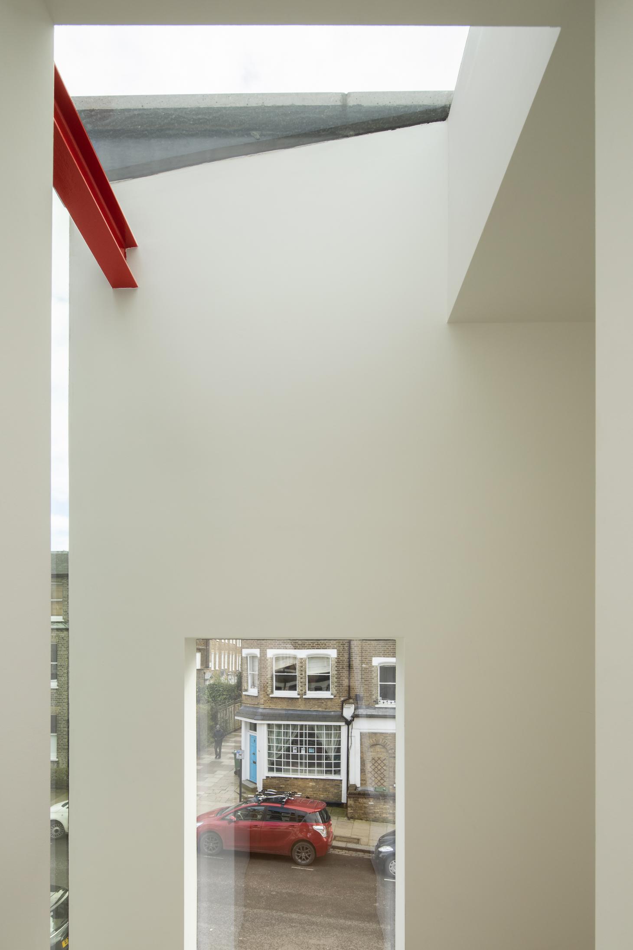
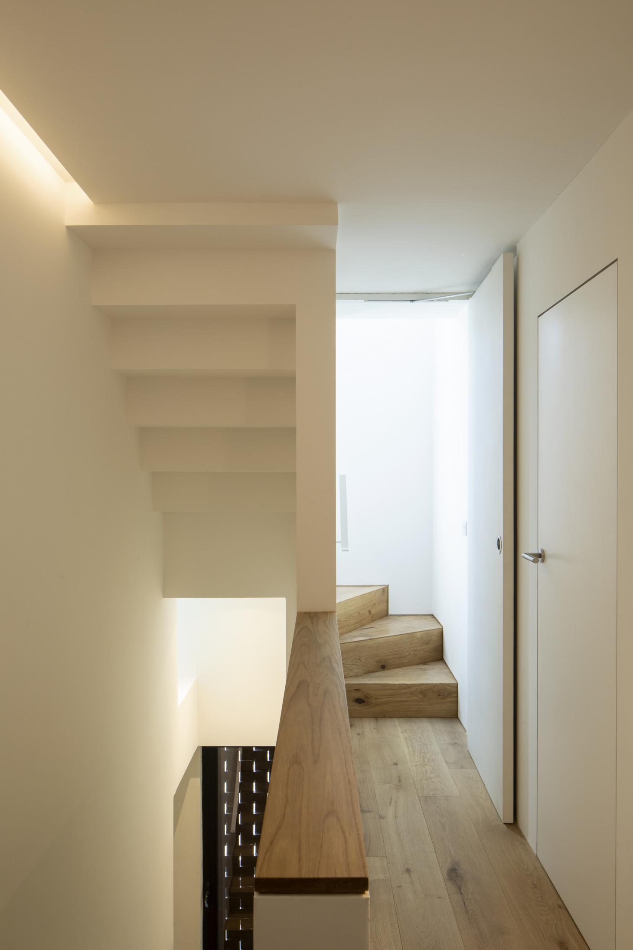
INFORMATION
Receive our daily digest of inspiration, escapism and design stories from around the world direct to your inbox.
Jonathan Bell has written for Wallpaper* magazine since 1999, covering everything from architecture and transport design to books, tech and graphic design. He is now the magazine’s Transport and Technology Editor. Jonathan has written and edited 15 books, including Concept Car Design, 21st Century House, and The New Modern House. He is also the host of Wallpaper’s first podcast.