Designing Justice + Designing Spaces calls for radical reimagining in architecture
Designing Justice + Designing Spaces is one of the emerging studios from California that are changing the architecture scene in the context of the criminal legal system and beyond

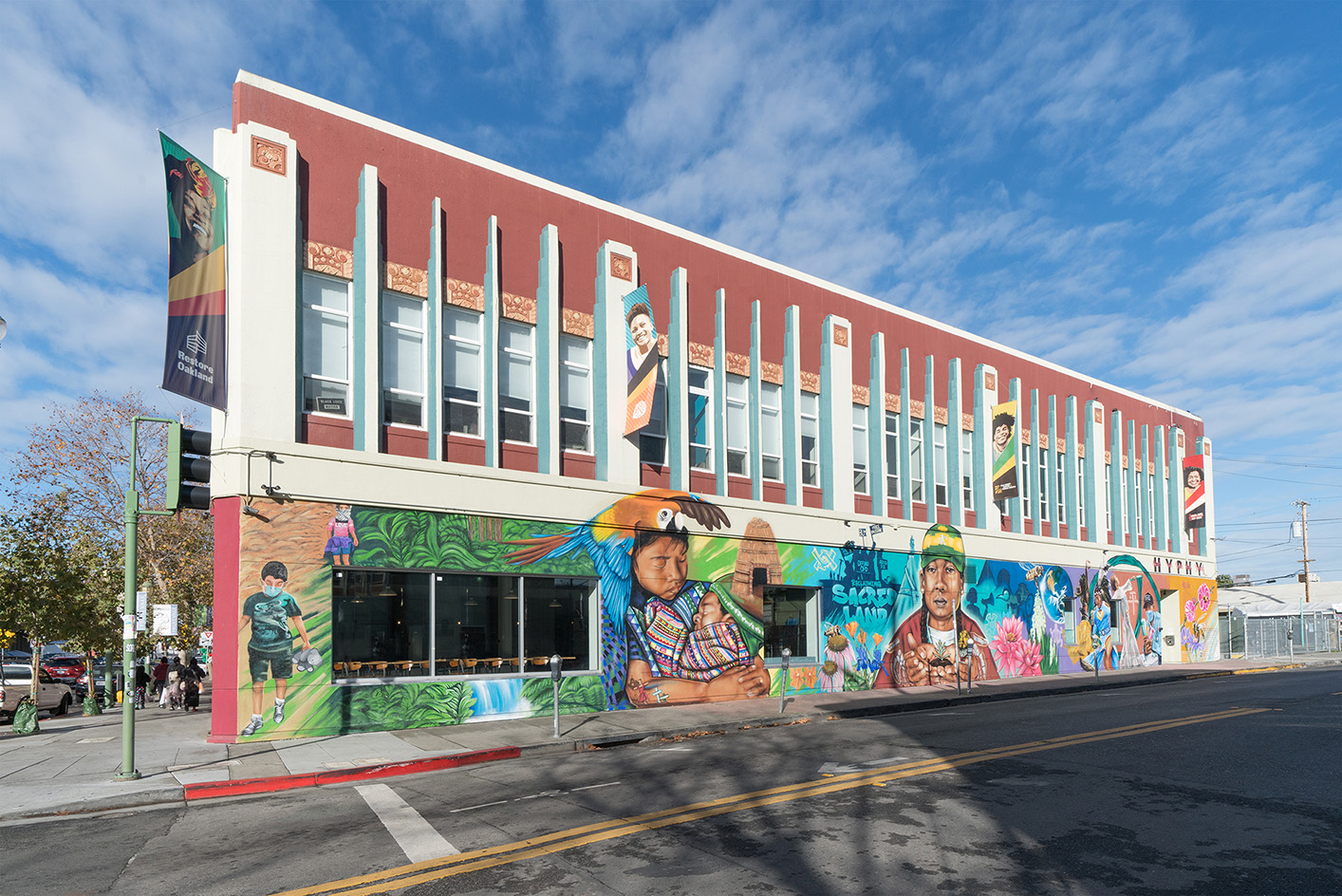
Receive our daily digest of inspiration, escapism and design stories from around the world direct to your inbox.
You are now subscribed
Your newsletter sign-up was successful
Want to add more newsletters?

Daily (Mon-Sun)
Daily Digest
Sign up for global news and reviews, a Wallpaper* take on architecture, design, art & culture, fashion & beauty, travel, tech, watches & jewellery and more.

Monthly, coming soon
The Rundown
A design-minded take on the world of style from Wallpaper* fashion features editor Jack Moss, from global runway shows to insider news and emerging trends.

Monthly, coming soon
The Design File
A closer look at the people and places shaping design, from inspiring interiors to exceptional products, in an expert edit by Wallpaper* global design director Hugo Macdonald.
Headed by architect Deanna van Buren, Designing Justice + Designing Spaces is a pretty unique proposition in its field: an architecture and real estate development firm aiming to use its skills and industry as a tool to end mass incarceration. Founded in Oakland in 2017, the practice is a proudly Black woman-led one, striving for the radical imagining of spaces for care in the context of the criminal legal system.
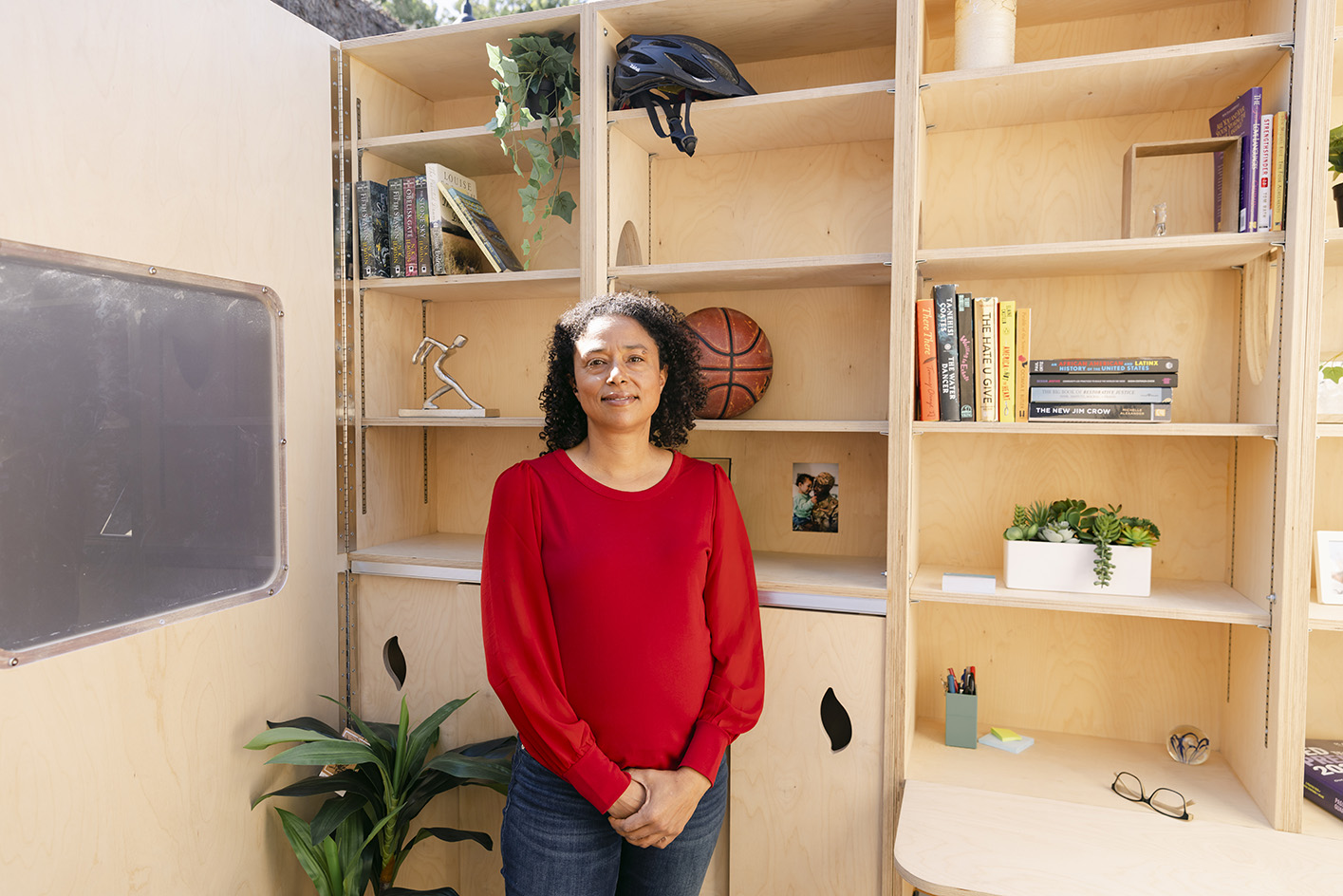
Designing Justice + Designing Spaces: rethinking architecture and the criminal legal system
‘We envision these spaces nationally as spaces for youth, education, re-entry housing, behavioural health, and more. Our real estate development arm supports non profits and municipalities to think through how to finance their projects. We are also setting ourselves apart by managing real estate that we own as a firm, for example land in Detroit where we plan to build a social justice campus in the coming years,’ says van Buren. The firm currently has some 20 employees, from permaculture designers, researchers, communications specialists, real estate developers, public health experts, and more.
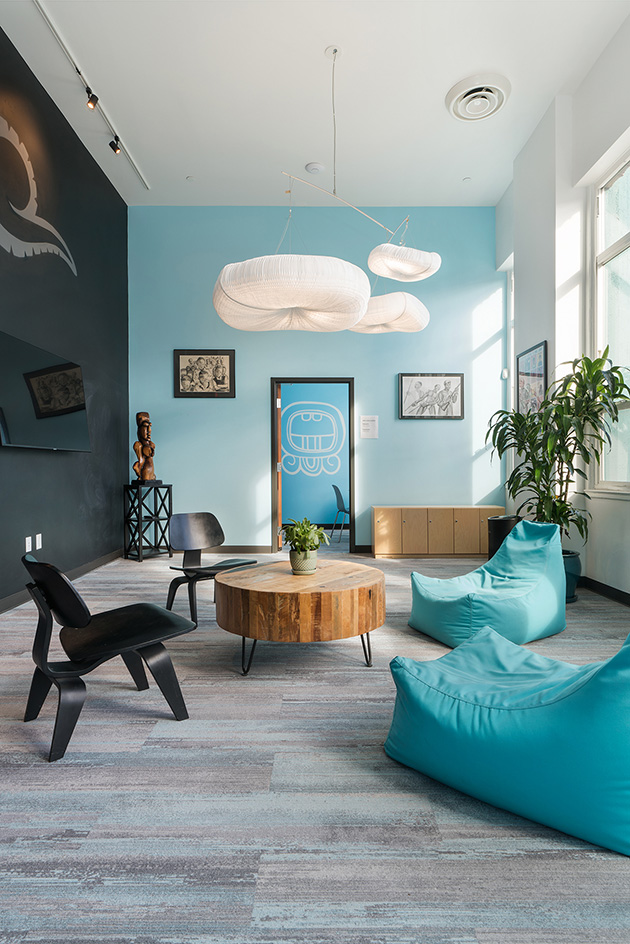
‘New building types need to be designed if we want a new world,’ van Buren says. Moving away from traditional ideas, models and form making, this practice forges a path in a largely underserved building category, hoping to infuse it with new philosophies, such as concepts around restorative justice. ‘This means that social impact is the primary driver for projects we need to do,’ van Buren explains.
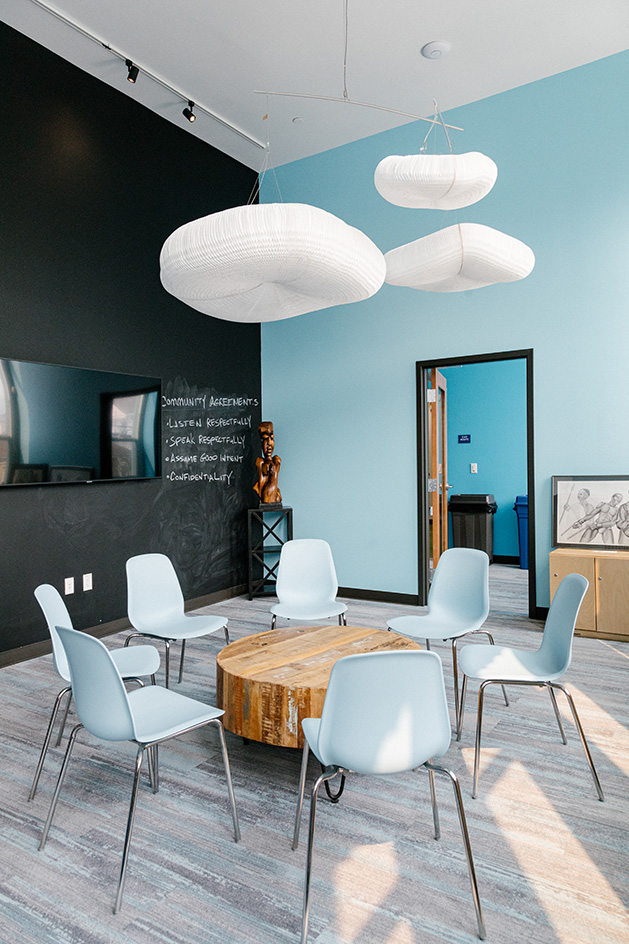
What could this look like? ‘We’re excited about a project in Detroit we worked on - The LOVE Building - has officially opened this year,’ van Buren says. ‘Our role was to work with local architects Quinn Evans, the future tenants and community to envision restored exterior and interior spaces, for which we engaged local community stakeholders including people who were formerly incarcerated. Beyond its role as a catalyst for social change, the building hosts community gathering spaces, digital infrastructure, arts and culture programming, wellness classes, and a food hub. By consolidating these diverse services and resources under one roof, the LOVE Building serves as a powerful nexus for justice, transformation, healing, and liberation.’
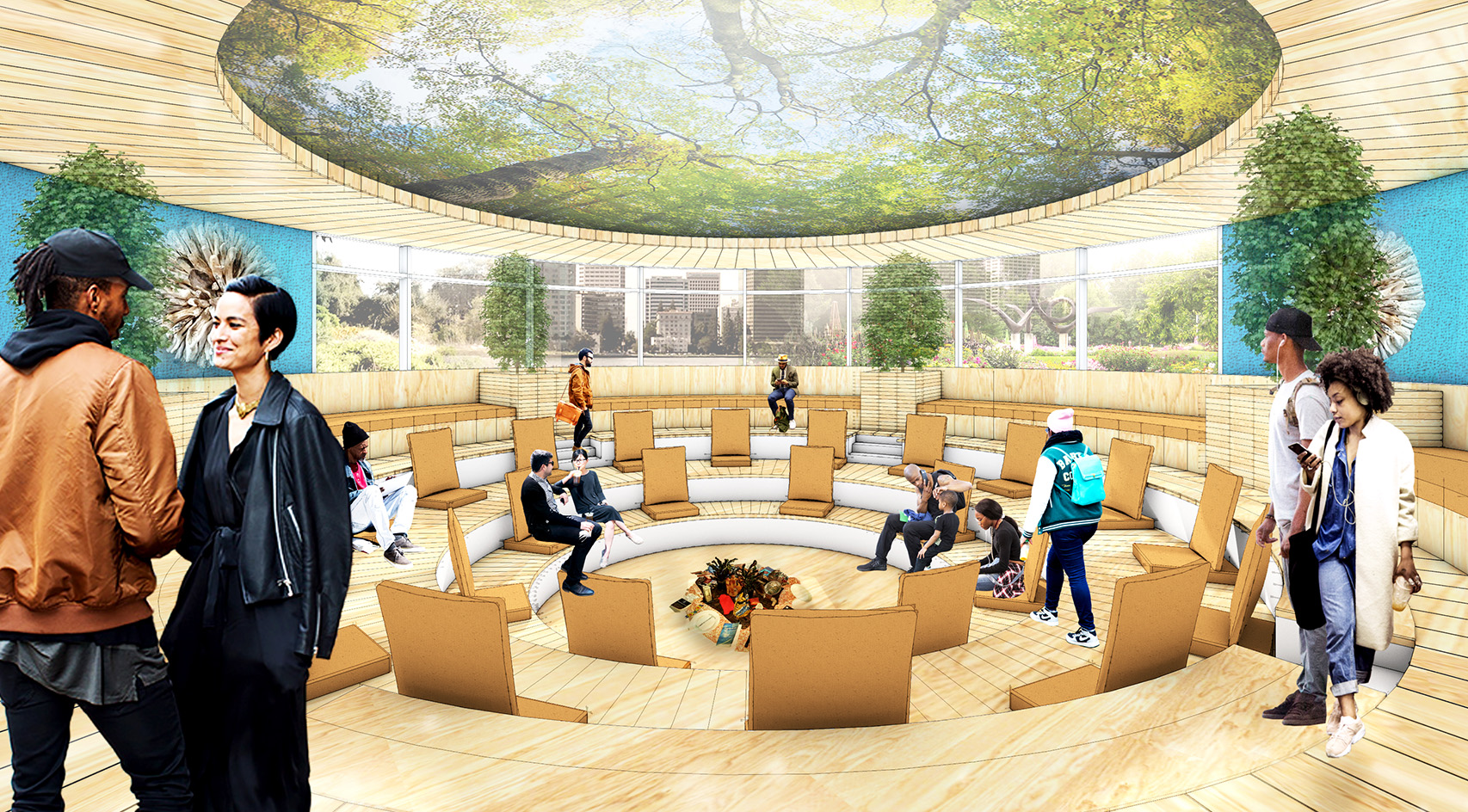
And the studio’s scope is expanding with every project. Designing Justice + Designing Spaces is currently focusing on ‘advancing re-entry housing for people who are systems-impacted, their families, and their circles of care. To create safe, secure, dignified re-entry housing is a core way to keep people out of jail, to end mass incarceration.’
Receive our daily digest of inspiration, escapism and design stories from around the world direct to your inbox.
Ellie Stathaki is the Architecture & Environment Director at Wallpaper*. She trained as an architect at the Aristotle University of Thessaloniki in Greece and studied architectural history at the Bartlett in London. Now an established journalist, she has been a member of the Wallpaper* team since 2006, visiting buildings across the globe and interviewing leading architects such as Tadao Ando and Rem Koolhaas. Ellie has also taken part in judging panels, moderated events, curated shows and contributed in books, such as The Contemporary House (Thames & Hudson, 2018), Glenn Sestig Architecture Diary (2020) and House London (2022).
