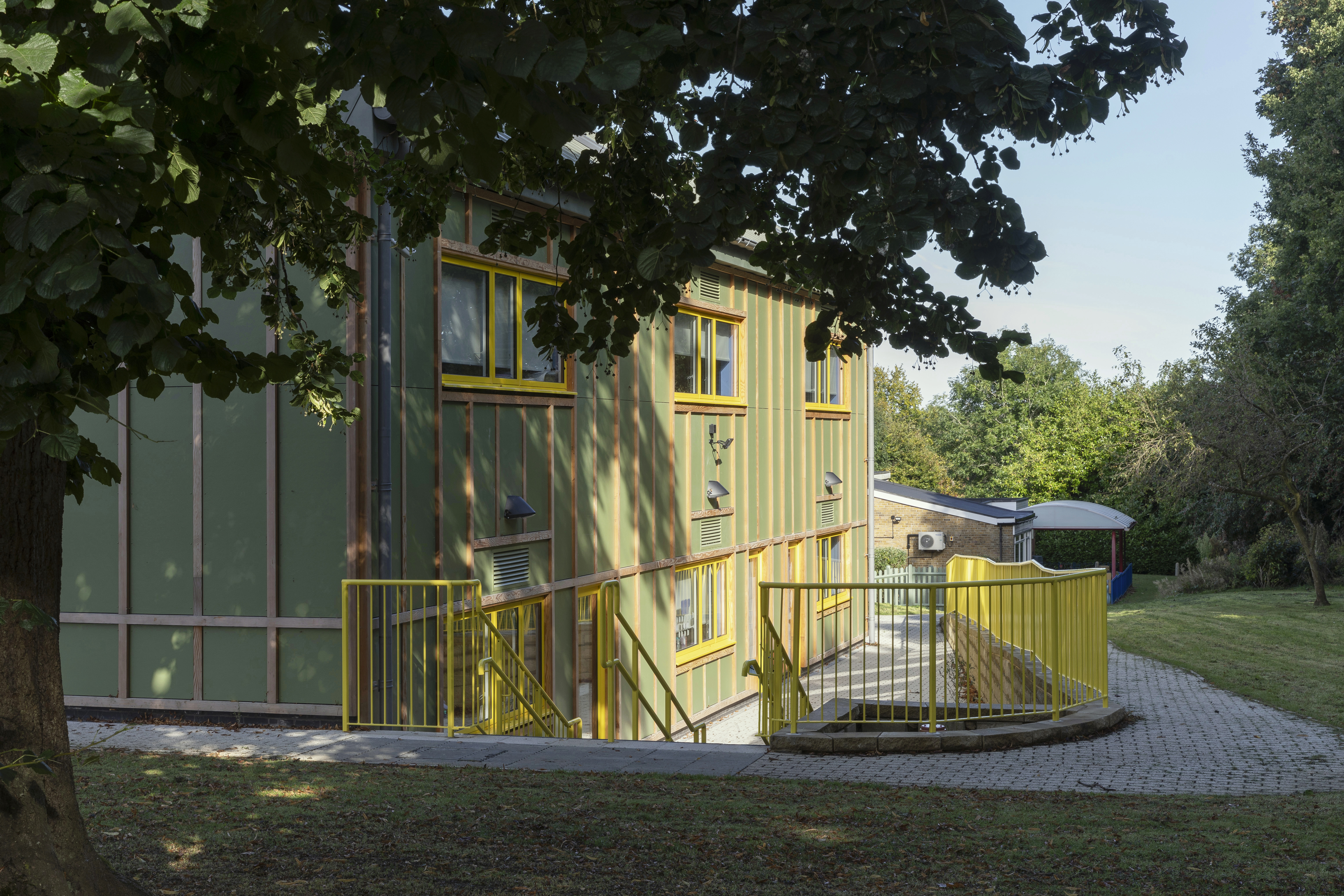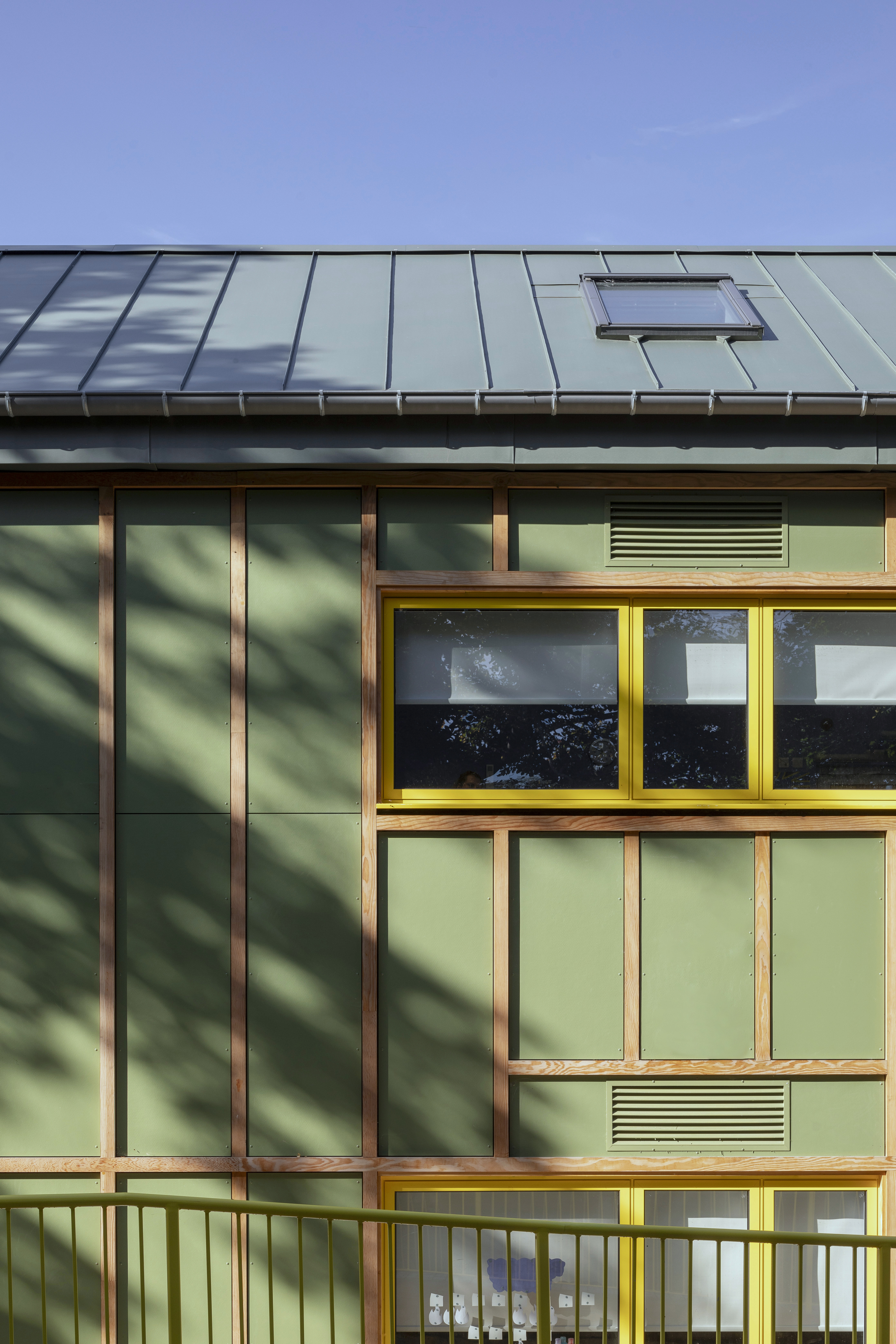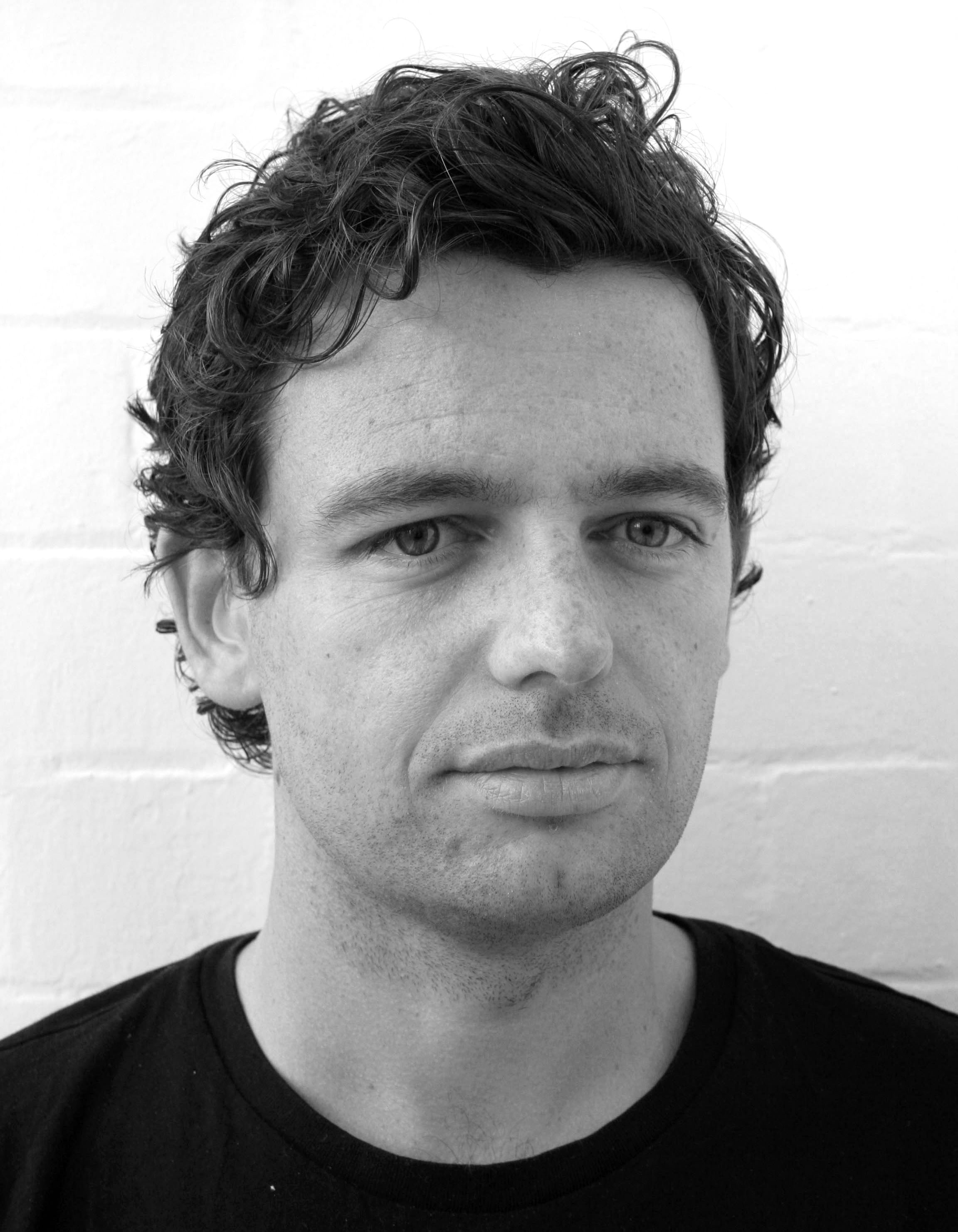What is DeafSpace and how can it enhance architecture for everyone?
DeafSpace learnings can help create profoundly sense-centric architecture; why shouldn't groundbreaking designs also be inclusive?

Receive our daily digest of inspiration, escapism and design stories from around the world direct to your inbox.
You are now subscribed
Your newsletter sign-up was successful
Want to add more newsletters?

Daily (Mon-Sun)
Daily Digest
Sign up for global news and reviews, a Wallpaper* take on architecture, design, art & culture, fashion & beauty, travel, tech, watches & jewellery and more.

Monthly, coming soon
The Rundown
A design-minded take on the world of style from Wallpaper* fashion features editor Jack Moss, from global runway shows to insider news and emerging trends.

Monthly, coming soon
The Design File
A closer look at the people and places shaping design, from inspiring interiors to exceptional products, in an expert edit by Wallpaper* global design director Hugo Macdonald.
How can architecture embrace diversity? The DeafSpace approach offers an answer, and a much-needed alternative to what, until recently, has been the norm in building design.
Even with a growing awareness of how design can exclude parts of the population, inclusive architecture can still be viewed as challenging the mythical ideal of ‘architectural purity’. The now-iconic Modular Man by Le Corbusier has long epitomised mainstream architecture's tendency to centre design around a small pool of archetypal athletic men.
Beyond this tradition of the architectural canon, the lesser-known principles of DeafSpace offer a powerful model for creating not just for accessibility but for altogether better design. Developed within the Deaf community, DeafSpace reimagines architecture with an acute awareness of sensory and social experience.

Heathlands School for deaf children in St Albans
What is DeafSpace?
In many cases, inclusivity in architecture is left as an afterthought in the design process; a culture of compliance usually leads to bureaucratic box-ticking – a far cry from creating anything that is loving or, dare we say, aesthetically pleasing. In contrast to this, DeafSpace aims to weave in a visceral human-focused approach that informs form, function, and aesthetics from the very beginning.
As bell hooks (the pen name of American author Gloria Jean Watkins) famously said, 'Feminism is for everybody.' Likewise, while rooted in the experiences of the deaf community, Deaf architect and DeafSpace expert Richard Dougherty explains, ‘DeafSpace is also about “deaf gain”, ie, the benefits which extend beyond the deaf community at an intersectional level.’

Heathlands School for deaf children in St Albans
The DeafSpace principles
- Transparency
- Vibration
- Reflection
- Visibility
- Sharing
For DeafSpace, five key criteria – transparency, vibration, reflection, visibility, and sharing – outline ways of accommodating varying levels of sensory reach, marking a return to our innate qualities of being human.

Richard Dougherty
Dougherty continues, 'We’ve always been visual creatures, tactile creatures. We've danced and sat around fireplaces... The question is how do these kinds of spaces become designed to support those ways of being that are multisensory and interconnected?'
Receive our daily digest of inspiration, escapism and design stories from around the world direct to your inbox.
Since DeafSpace’s introduction in 2005, a handful of architects have been leading the charge in bringing its principles into projects. New facilities like the Woodlands Building at Heathlands School for deaf children in St Albans demonstrate how design inclusivity can act as a prerequisite to architectural style.

Chris Laing
Completed in 2024, the project was delivered by architecture practice Manalo & White in collaboration with Dougherty. It includes six additional classrooms linked to existing buildings by a series of interwoven liminal spaces. Sidestepping the need for narrow, enclosed corridors, the new addition favours covered outdoor spaces, which afford students a generous view of their surroundings while also allowing space for them to gesticulate effectively while traversing the site.
Meanwhile, timber battens clad the exterior, breaking up the mass of the building and making its facets easier to read from close up and far away. Speaking about elements of the material palette, Steve Fox, architect at Manalo & White, notes, 'We were keen to create variations in texture, thinking about the building as a “felt” object as well as a seen one.'

The Clearing in Braunschweig, Germany
Students also need to be able to read facial expressions effectively. As a result, classrooms benefit from dual aspects to avoid silhouetting and encourage diffused light, which helps illuminate rooms naturally. Fox continues, 'The school considered that many children have multiple challenges, not just deafness, but also vision or mobility issues. The space design isn't just for hearing needs, it supports a breadth of sensory experiences.'
Taking a similar stance, the pop-up project The Clearing in Braunschweig, Germany, was designed by The DisOrdinary Architecture Project in collaboration with Dougherty and Chris Laing. The design works to transform a previously underutilised site into a vibrant social space by engaging with local deaf and blind communities.

The Clearing in Braunschweig, Germany
Taking inspiration from nature, tendril-like curtains cascade down to the ground, creating varying layers of permeability that gently usher occupants into the orbit of the structure. Throughout, seating and areas for socialising are arranged in circular shapes to support visual connection, allowing participants to see and sign to each other clearly without spatial hierarchy. Laing comments, 'There's no one at the head of the table, it feels democratic, and it’s that feeling of gathering around where everyone can contribute.'
As Jos Boys, founder of The DisOrdinary Architecture Project, explains, 'DeafSpace is one of many potentialities, there's no such thing as a one-size-fits-all solution, but we need diversity, and this is just one of many ways of designing with generosity.' With a growing and deeper understanding of our diverse physical and neurological experiences, could we see more buildings embracing DeafSpace as a creative catalyst? More than just a framework for accessibility, DeafSpace offers a blueprint for inclusive architecture that is visually compelling and sensorially rich, benefiting not only the deaf community but all who engage with the built environment.
Teshome Douglas-Campbell is a London-based writer, architectural designer whose work explores the intersection of design, community, and culture. With a background in socially engaged architecture, he brings a critical eye to ways we craft living environments, documenting emerging design movements and profiling transformative spaces.