1920s Los Angeles house transformed by Nwankpa Design
Nwankpa Design's Curson Residence is the imaginative contemporary transformation of an existing 1920s Los Angeles house – completed by an all-women-of-colour design and construction team

Jess Isaac - Photography
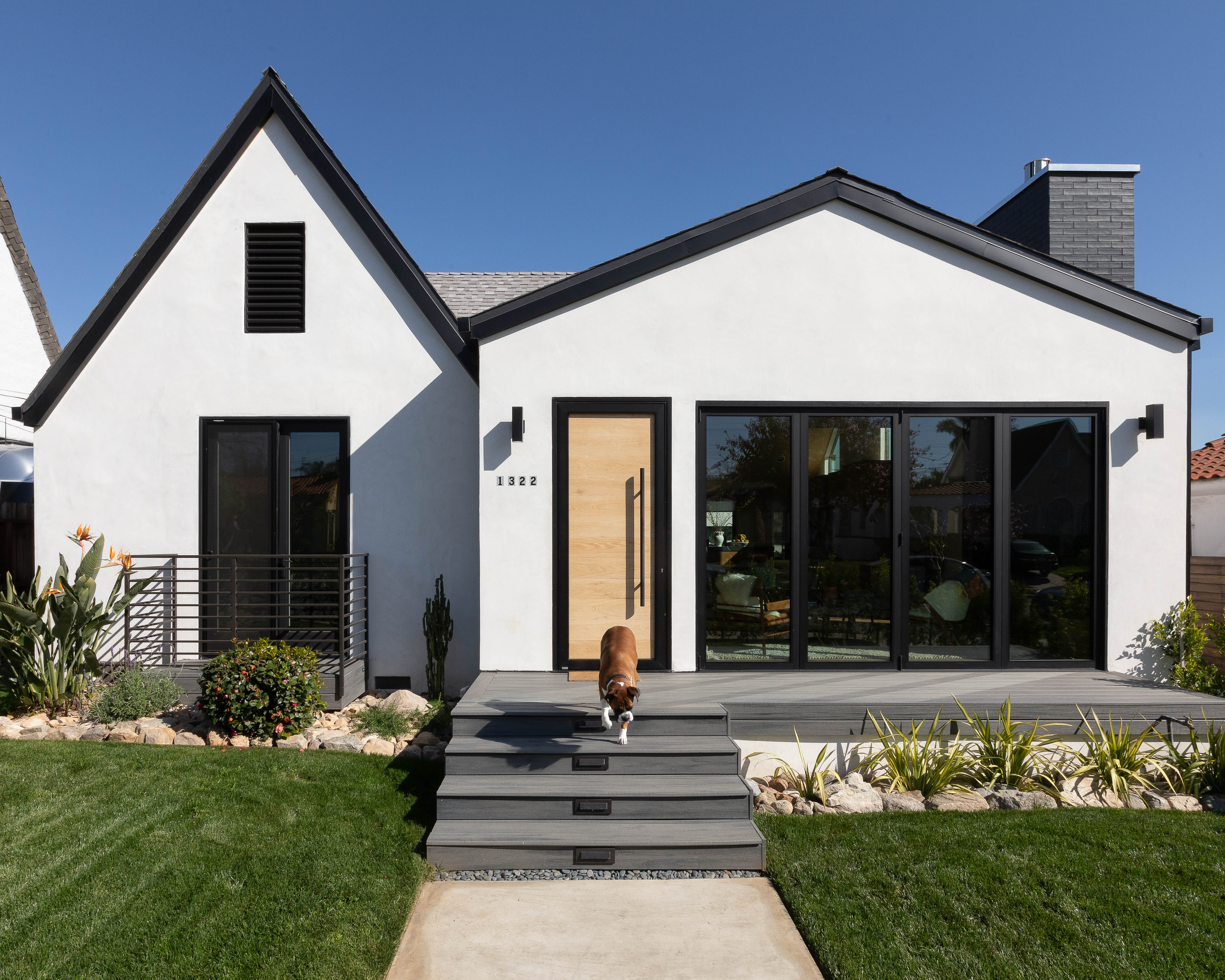
Receive our daily digest of inspiration, escapism and design stories from around the world direct to your inbox.
You are now subscribed
Your newsletter sign-up was successful
Want to add more newsletters?

Daily (Mon-Sun)
Daily Digest
Sign up for global news and reviews, a Wallpaper* take on architecture, design, art & culture, fashion & beauty, travel, tech, watches & jewellery and more.

Monthly, coming soon
The Rundown
A design-minded take on the world of style from Wallpaper* fashion features editor Jack Moss, from global runway shows to insider news and emerging trends.

Monthly, coming soon
The Design File
A closer look at the people and places shaping design, from inspiring interiors to exceptional products, in an expert edit by Wallpaper* global design director Hugo Macdonald.
Transforming an existing home to contemporary requirements while maintaining a sense of a building’s original character and intention is no mean feat. Doing all this during a pandemic is even more impressive. This balance of old and new, peppered with challenges brought by local lockdowns and various other restrictions, is something architect Susan Nwankpa Gillespie had to keep into consideration in her latest project, Curson Residence. The project, completed by the architect's studio, Los Angeles-based Nwankpa Design, involved the redesign of a 1920s Storybook-style house in the city, which was artfully delivered by an all-women-of-colour design and construction team during the Covid-19 lockdown of 2020.
The house featured a distinctive roof with steep pitches and a prominent street-facing, tapered chimney. Nwankpa Gillespie worked with the original structure's main features – such as its defining roof outline – to enhance its architectural presence externally, but also its functionality and sense of space inside. Maintaining most of the roof, the architect pushed the walls out to add an extra 400 sq ft to the existing 1000 sq ft home. Clever landscaping around the building will soon grow into a mature garden, adding a touch of nature to the urban site.
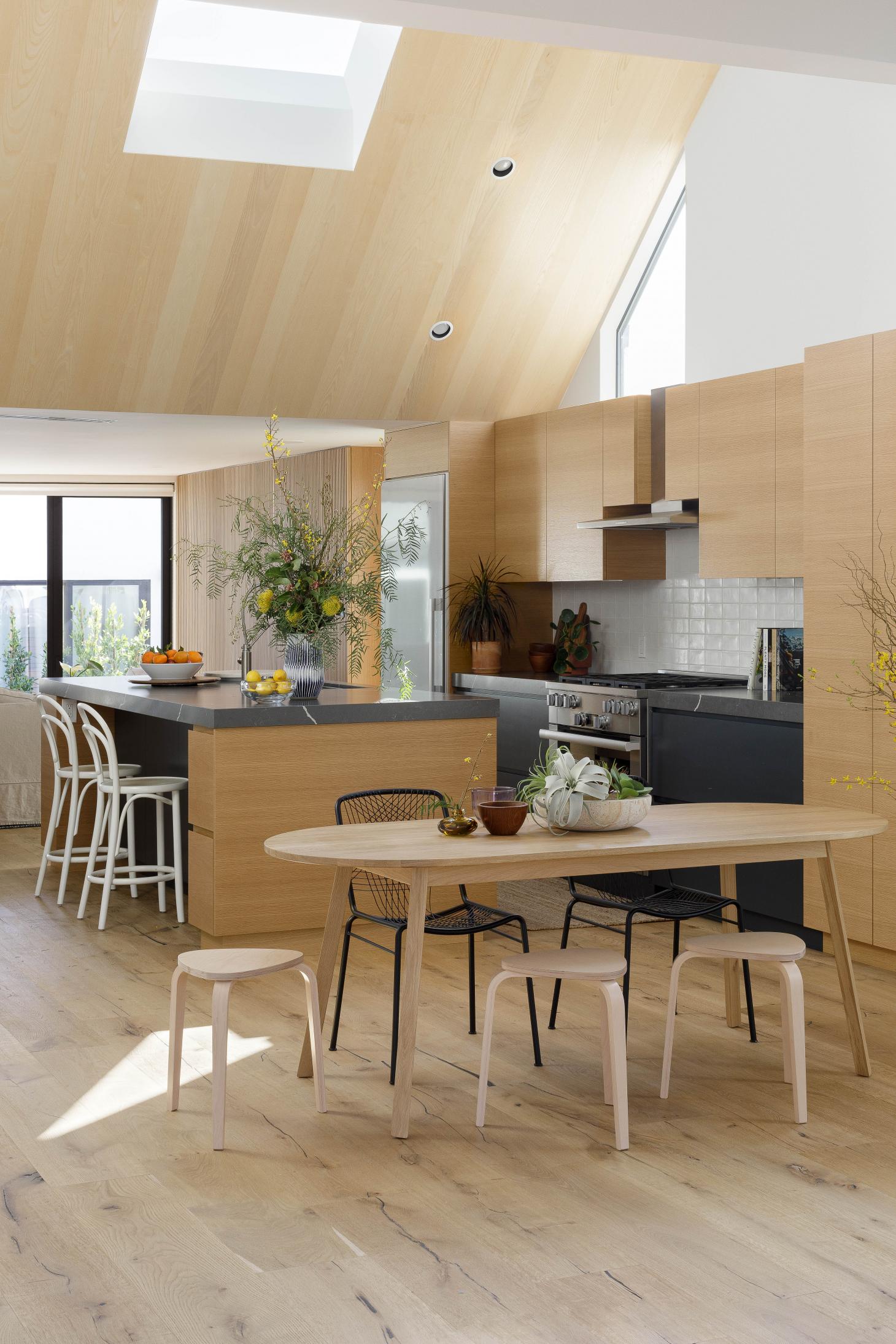
Inside, the changes allowed for an expanded living space, containing a flowing living room, dining area, kitchen, and family room. This complements three large bedrooms, three bathrooms and a walk-in wardrobe, arranged on the opposite side of the plan. The lightly altered roof and new surrounding shell offered the opportunity for a variety of openings, which range from clerestory windows and skylights to vertical slits that bathe the interior with rich light throughout the day.
The roof's angles are echoed indoors, creating a sense of drama and height. Meanwhile wood cladding adds warmth. The overall simple palette of oak, honed quartz soapstone, and Italian ceramic tile feels crisp against the clean white walls – and natural, light colours contribute to a calm atmosphere. At the same time, custom cabinetry both showcases Nwankpa Design's bespoke design approach and provides storage that contributes towards the prevailing minimalist aesthetic.
‘It has been such a rewarding experience working with this group of professionals,' says Nwankpa Gillespie. ‘It's still rare to find projects led entirely by women of colour, so I’m glad to have these opportunities. I’m really proud of our collaboration and the design vision we delivered for our client, especially given how important home has been during the pandemic.'
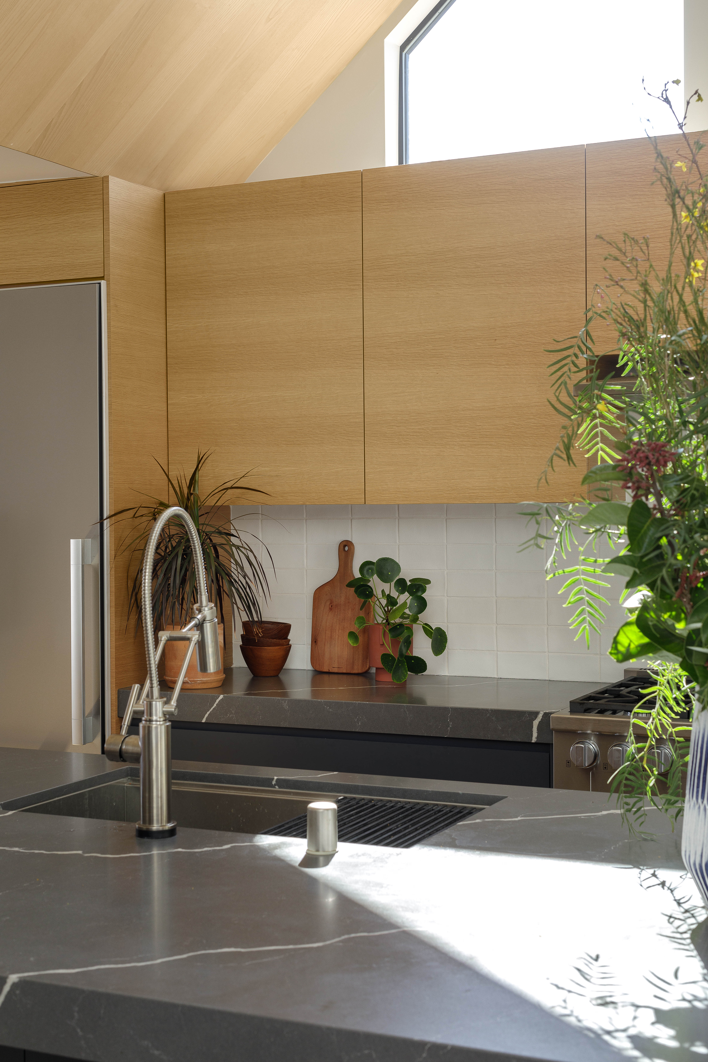
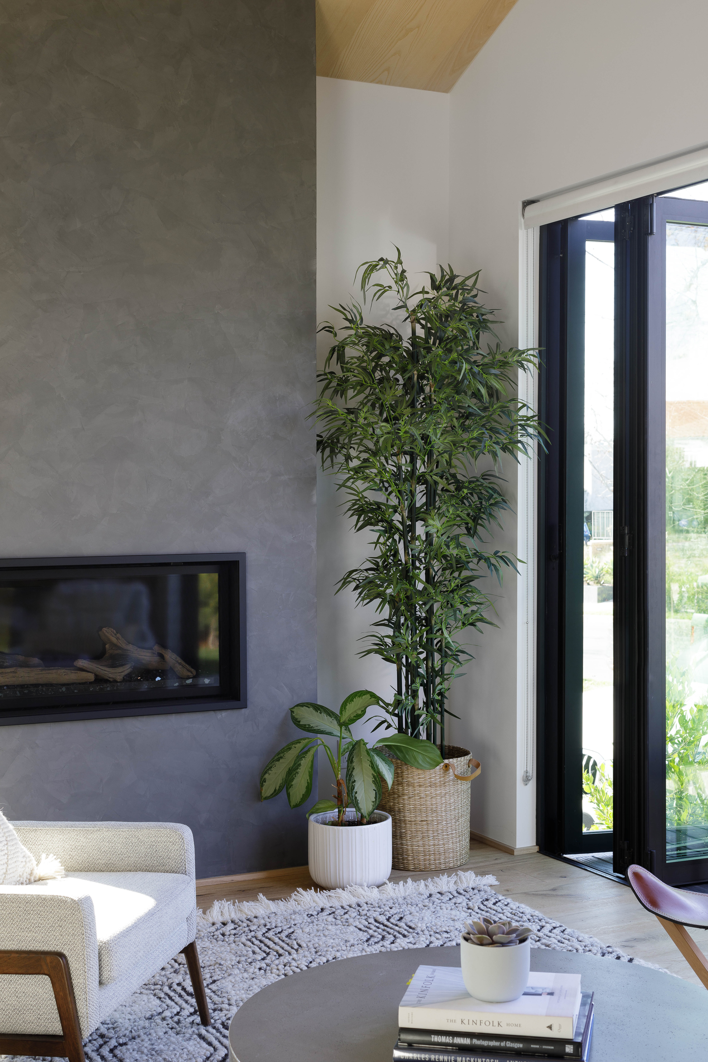
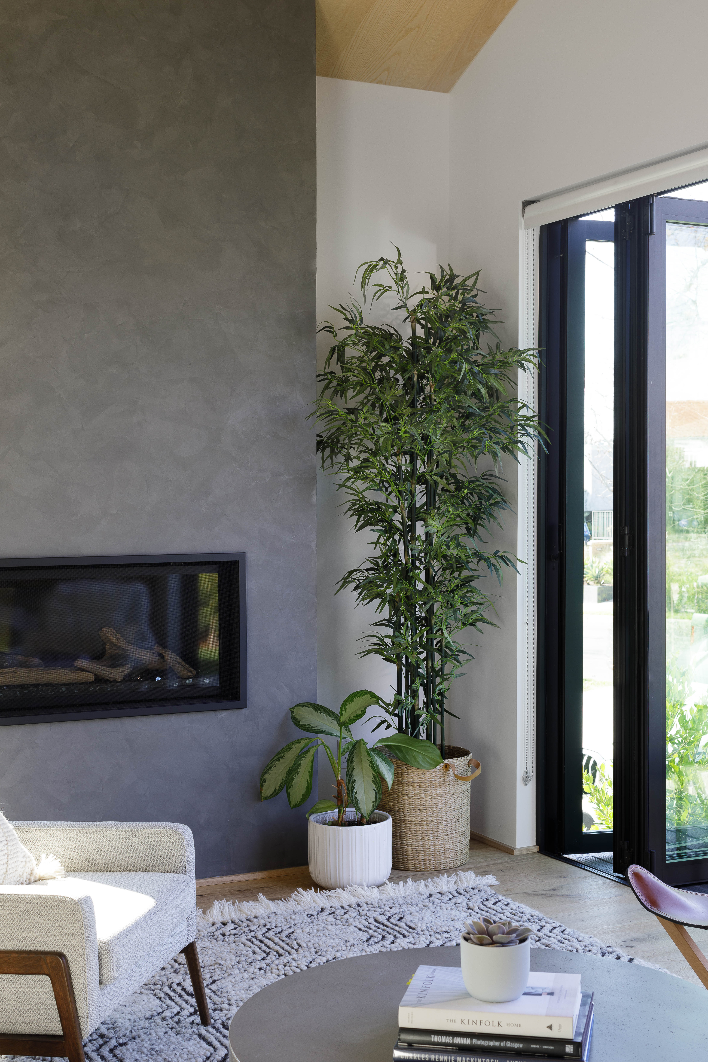
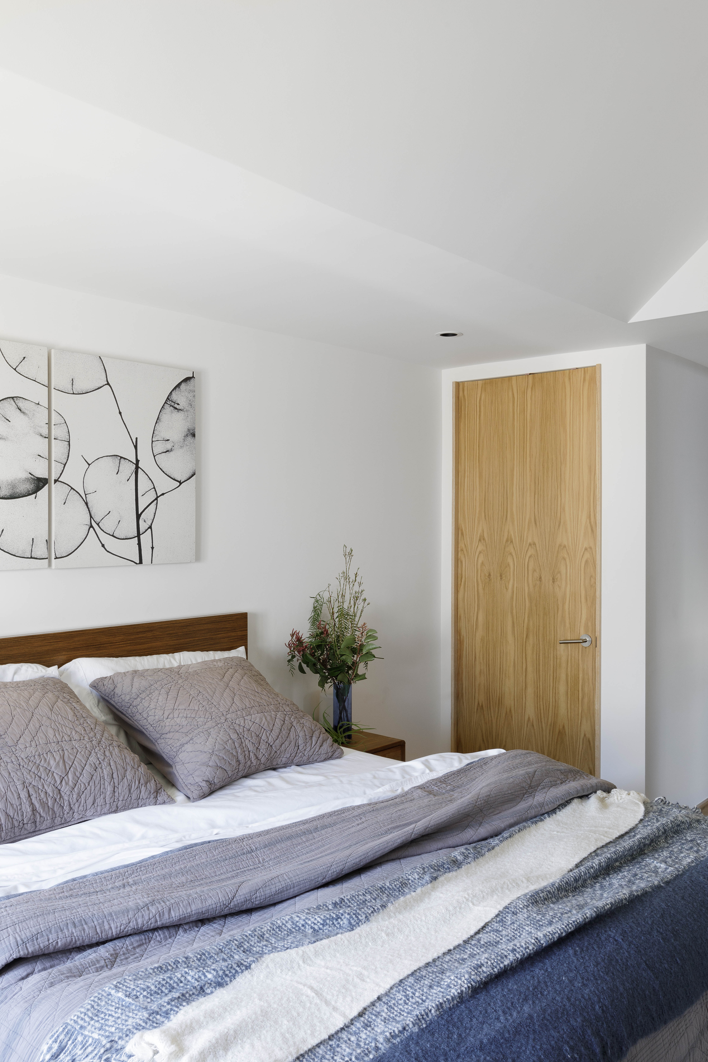
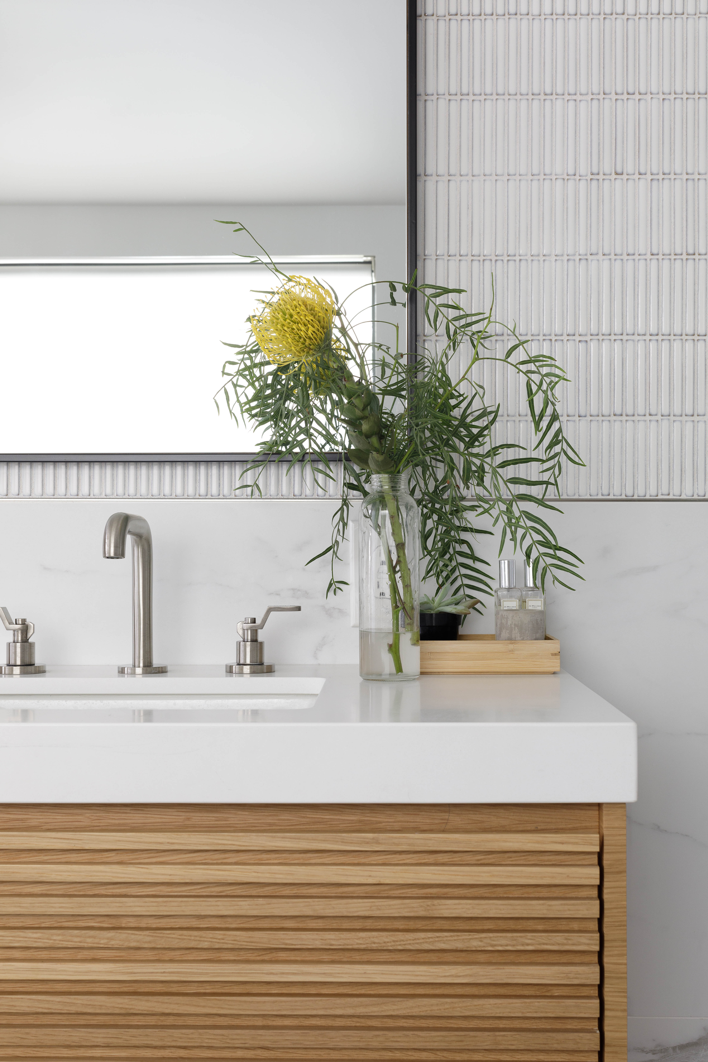
INFORMATION
Receive our daily digest of inspiration, escapism and design stories from around the world direct to your inbox.
Ellie Stathaki is the Architecture & Environment Director at Wallpaper*. She trained as an architect at the Aristotle University of Thessaloniki in Greece and studied architectural history at the Bartlett in London. Now an established journalist, she has been a member of the Wallpaper* team since 2006, visiting buildings across the globe and interviewing leading architects such as Tadao Ando and Rem Koolhaas. Ellie has also taken part in judging panels, moderated events, curated shows and contributed in books, such as The Contemporary House (Thames & Hudson, 2018), Glenn Sestig Architecture Diary (2020) and House London (2022).
