Concrete House is a verdant family home design in East Sussex
Concrete House is a raw and robust family home in East Sussex, created by owners Adrian and Megan Corrigall and RAW Architecture
Tarry + Perry - Photography
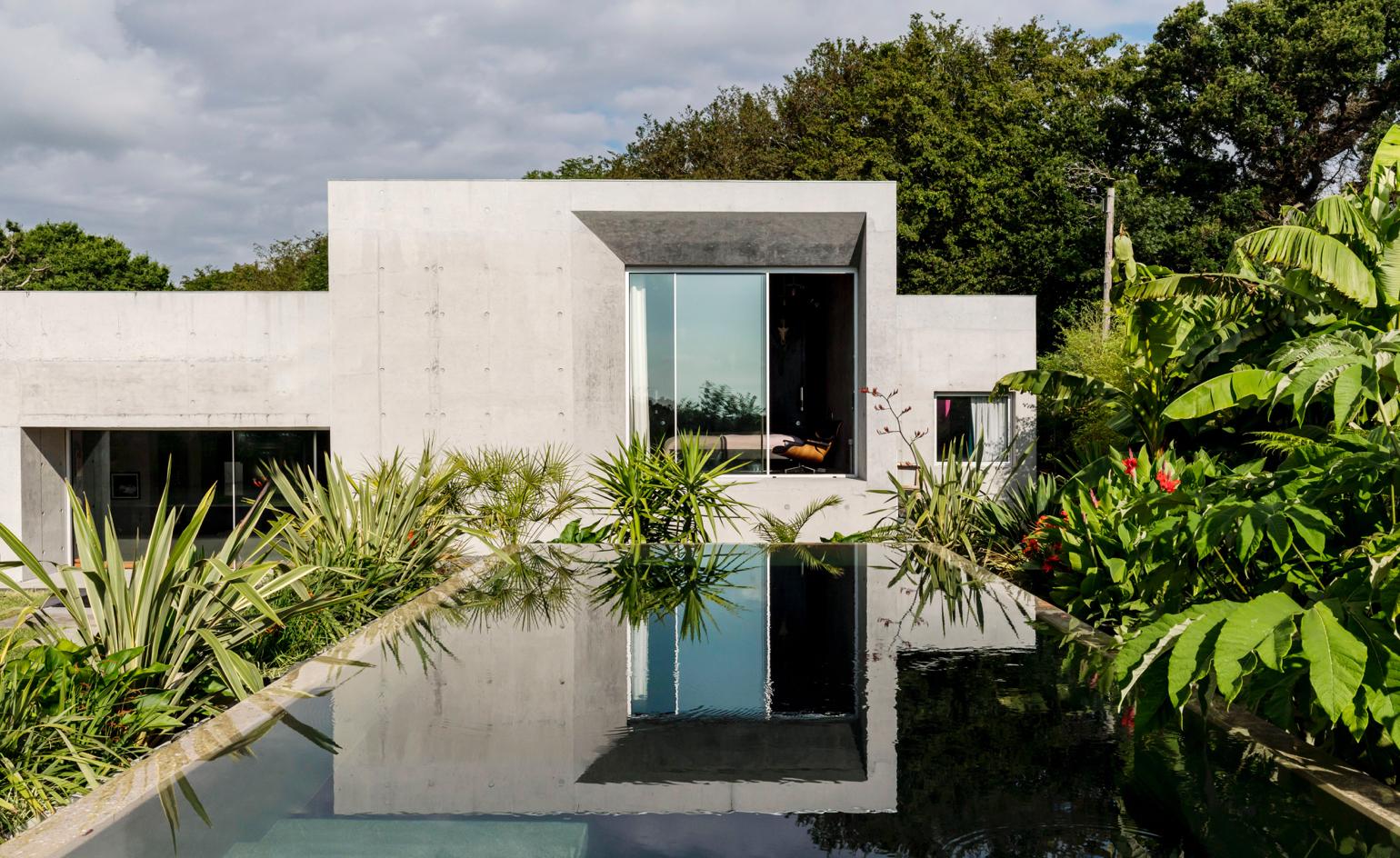
The brainchild of owners Adrian and Megan Corrigall and RAW Architecture Workshop, Concrete House is a stylish, brutalist family home that balances rich textures at a domestic scale. Completed in early 2019, the ambition of the project was to create a minimalist dwelling 'that retained honesty and simplicity in both material use and in how its occupants use its spaces’ explains Adrian Corrigall.
Nestled in rich architectural gardens Lewes, East Sussex, the scheme feels both solid and dramatic with its large openings, sleek furniture, and strategic surfaces. The building is made up of a series of five stepped blocks that house four bedrooms. The home is ‘just the right size for our family. No more. No less’ says Corrigall. Boasting floor-to-ceiling height windows, skylights and clean lofty rooms the dwelling employs level changes to draw visitors through its spaces. ‘We wanted to move away from open light-filled spaces and create intimate and unique zones’ explains Corrigall.
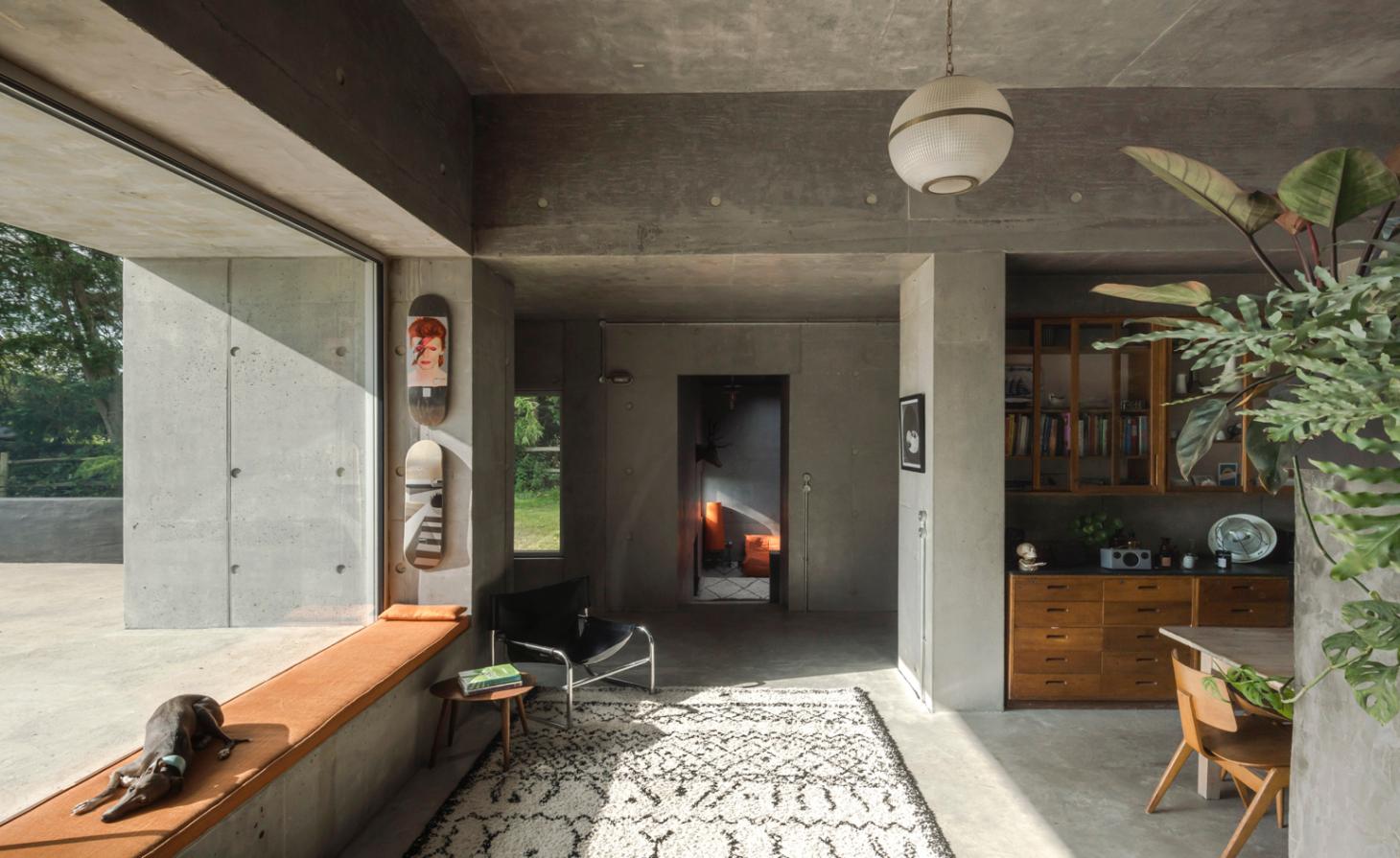
This 260sqm home is the world’s first building constructed using advanced Fibre Reinforced Concrete, a durable anti-cracking material developed by Cemex that doesn’t require reinforced metal bars. ‘People’s perception of concrete as cold and damp can be so far from reality. The thermal performance is a great joy. We have only turned our heating on once and that was just to test it.’ This raw and robust concrete is complemented by crisp plywood cabinetry and rich vibrant furniture that act as colour accents throughout the minimalist home.
The Corrigall family had originally approached Graeme Laughlan and David Mulligan at RAW Architecture Workshop having seen their previous work at Camusdarach Sands. ‘From our first meeting, it was clear they understood our need to collaborate strongly on this project and to avoid the dictatorial nature of so many client/architect relationships. A shared love of the work of Gillespie, Kidd and Coia also informed many of our later design decisions’ explains Corrigall.
‘The desire to create a family home from the ground up has always been an ambition. Less show home and more family home. We were determined to prove good design need not be exclusive as it is so often portrayed.’
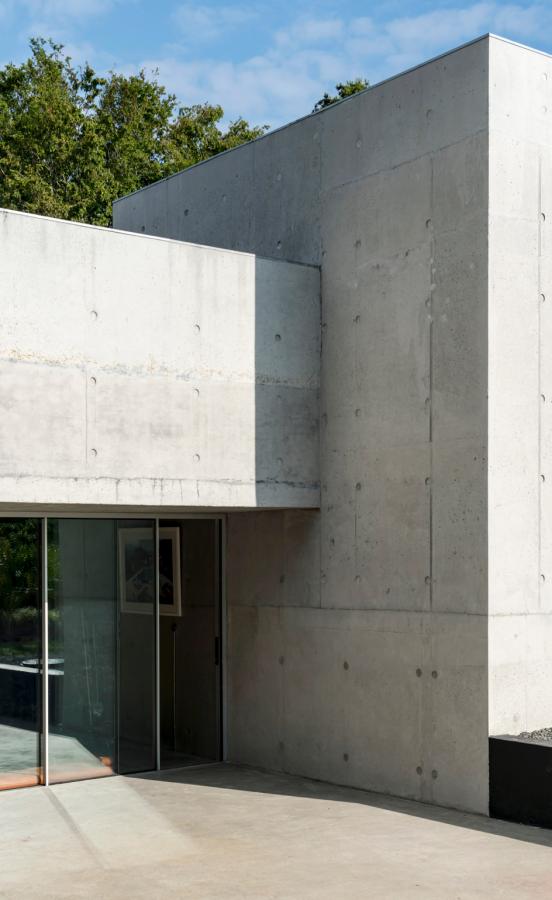
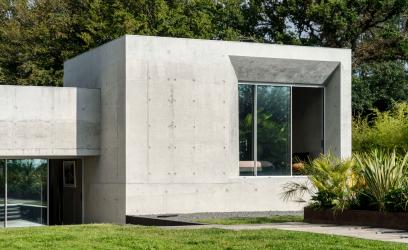

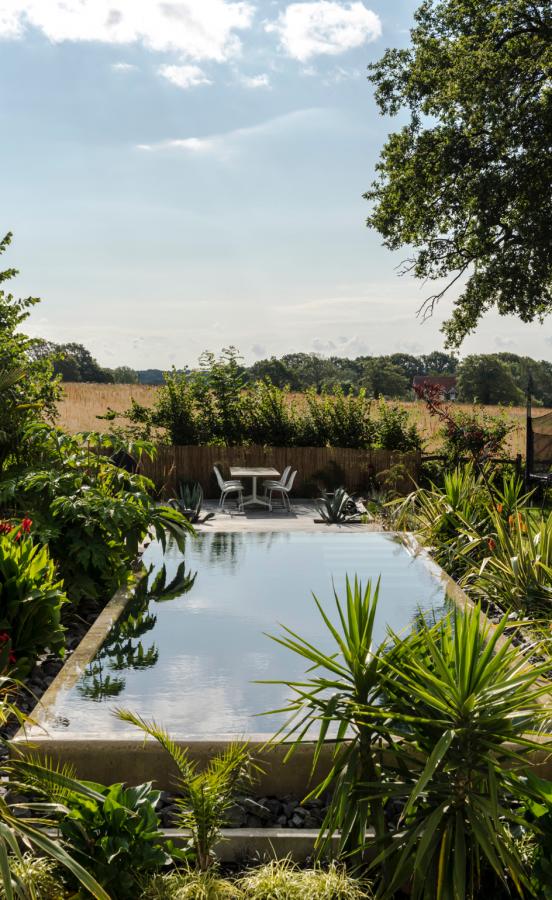
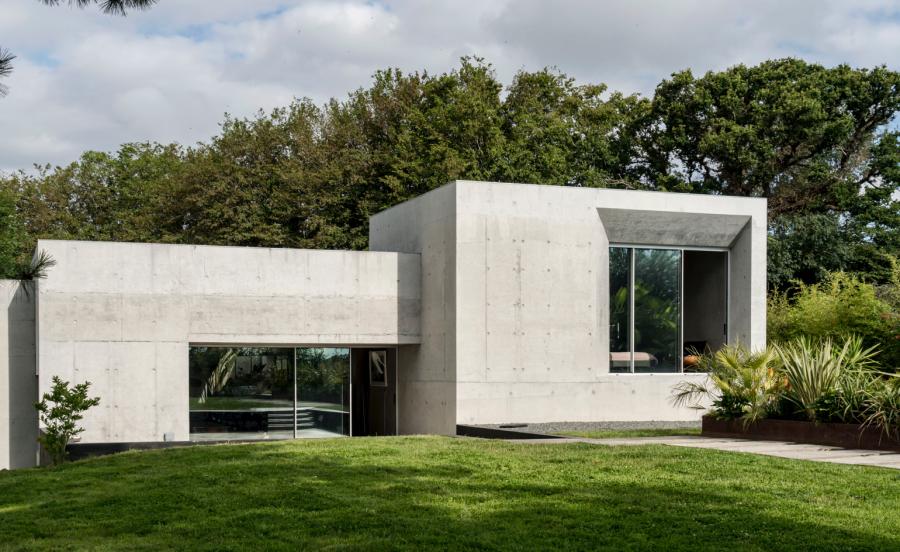
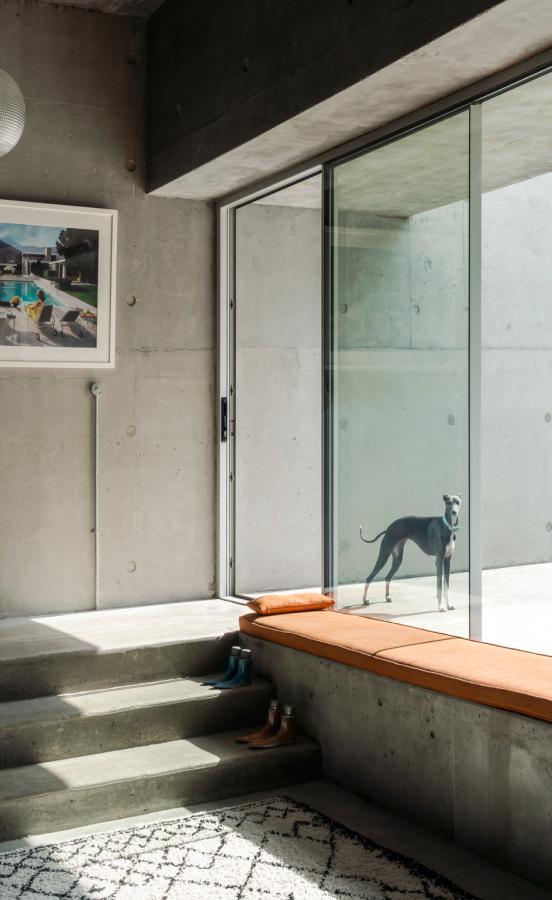
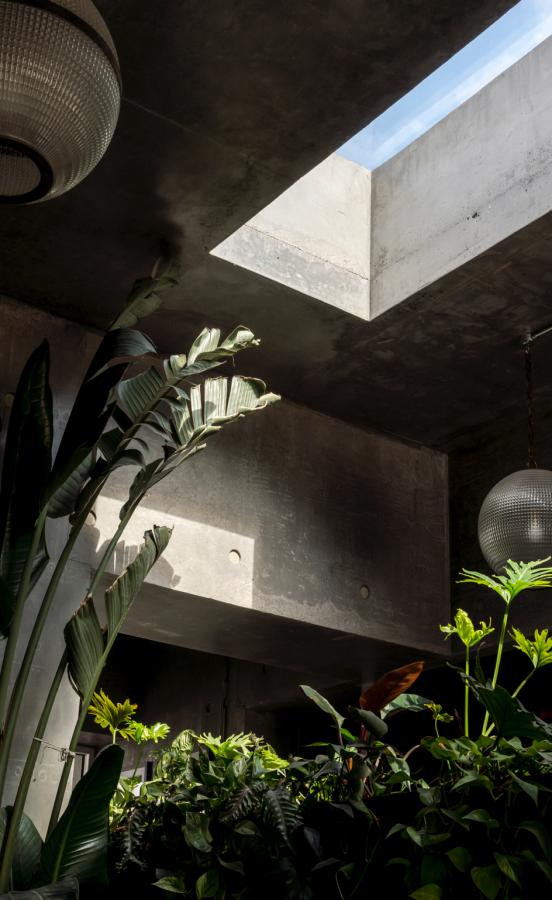
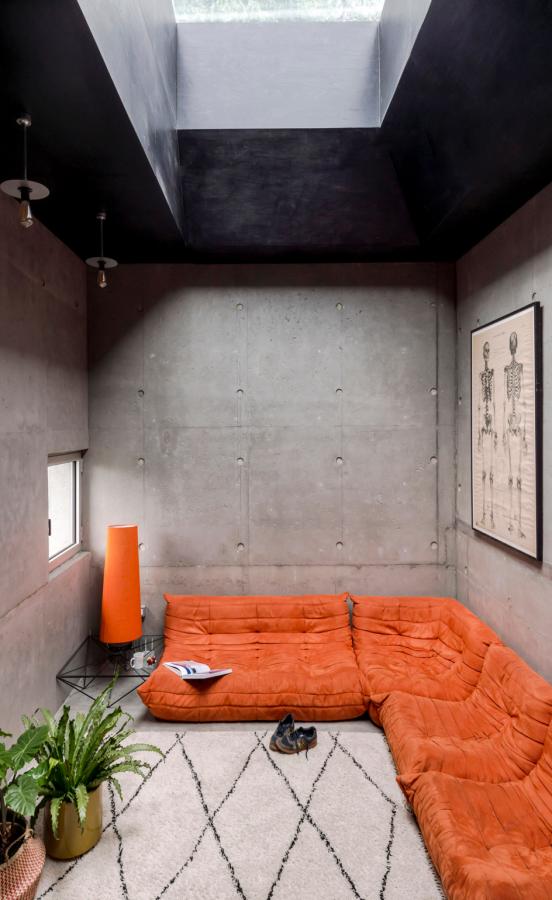
INFORMATION
Receive our daily digest of inspiration, escapism and design stories from around the world direct to your inbox.
Shawn Adams is an architect, writer, and lecturer who currently teaches at Central St Martins, UAL and the Architectural Association. Shawn trained as an architect at The Royal College of Art, Architectural Association and University of Portsmouth. He is also the co-founder of the socially-minded design practice Power Out of Restriction. In 2023, POoR won the London Design Festival’s Emerging Design Medal. Shawn writes for numerous international magazines about global architecture and design and aims to platform the voices of those living across the Caribbean, Asia, and Africa.