Nea studio’s Hamptons house investigates emerging environmental technologies
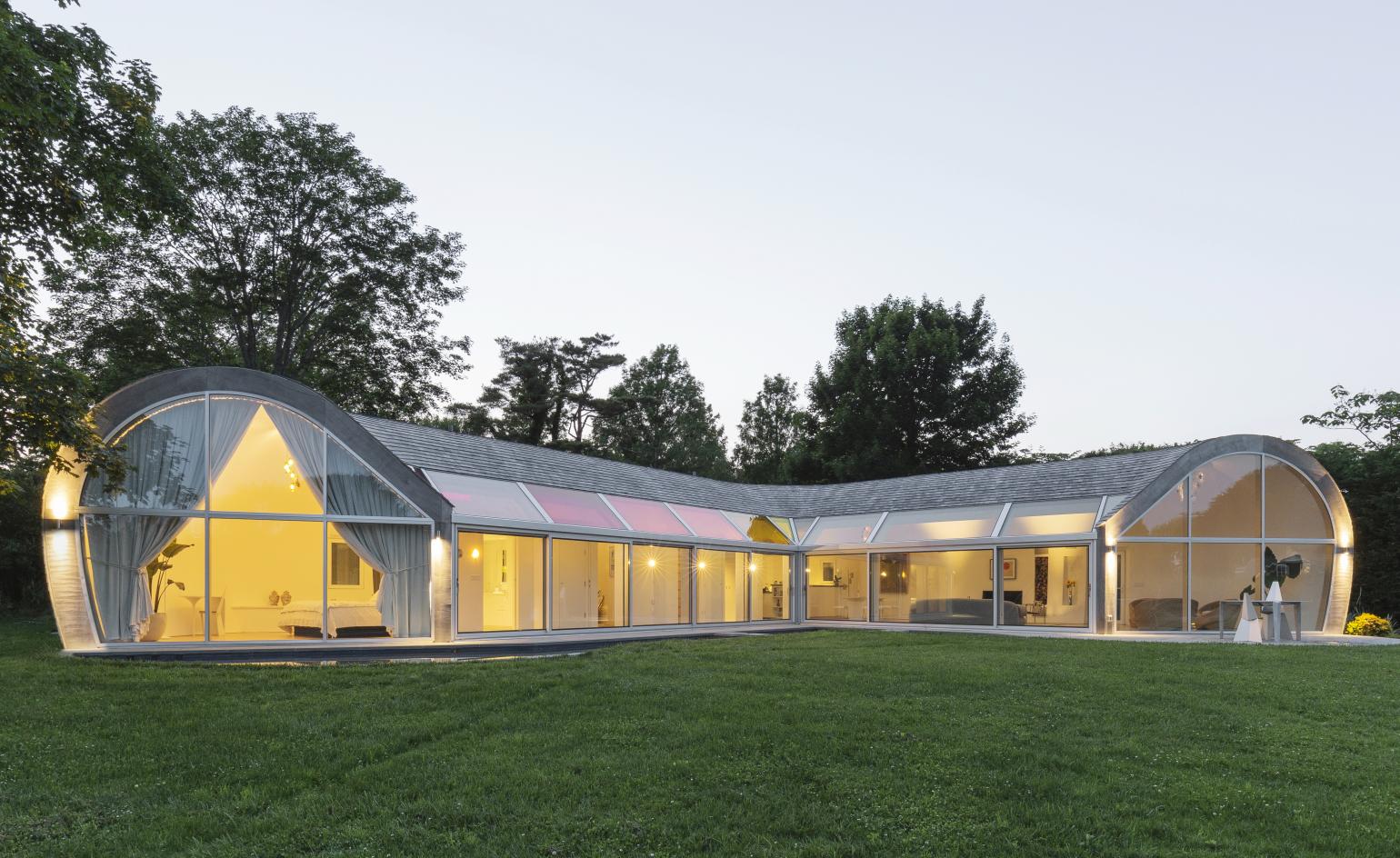
Receive our daily digest of inspiration, escapism and design stories from around the world direct to your inbox.
You are now subscribed
Your newsletter sign-up was successful
Want to add more newsletters?

Daily (Mon-Sun)
Daily Digest
Sign up for global news and reviews, a Wallpaper* take on architecture, design, art & culture, fashion & beauty, travel, tech, watches & jewellery and more.

Monthly, coming soon
The Rundown
A design-minded take on the world of style from Wallpaper* fashion features editor Jack Moss, from global runway shows to insider news and emerging trends.

Monthly, coming soon
The Design File
A closer look at the people and places shaping design, from inspiring interiors to exceptional products, in an expert edit by Wallpaper* global design director Hugo Macdonald.
Nina Edwards Anker of nea studio has used the design and fabrication of her summer home in the Hamptons to further her dissertation research on solar design and affect theory at the Oslo School of Architecture and Design. Humble in physical footprint only (the house is 1730 sq ft), this experimental three bedroom home is anything but modest when it comes to environmental inquiry and sustainability credentials. It’s fully LEED certified, exceptionally well sealed and almost completely self-sufficient.
‘Cocoon house is the investigation of emerging environmental technologies and their effectiveness, with affect at the forefront,' explains the Brooklyn-based designer. Edwards Anker is referring to a design philosophy whereby effective environmental technologies serve as the backdrop to the actual experience of a design. In Cocoon House, Edwards Anker has achieved this by bringing a number of environmental and ephemeral elements to the fore. Her expression of solar rhythms (as experienced in the form of light and shadow), a play on reflectivity and translucency, and a strong connection between indoors and outdoors are all evident in the primary architectural concept.
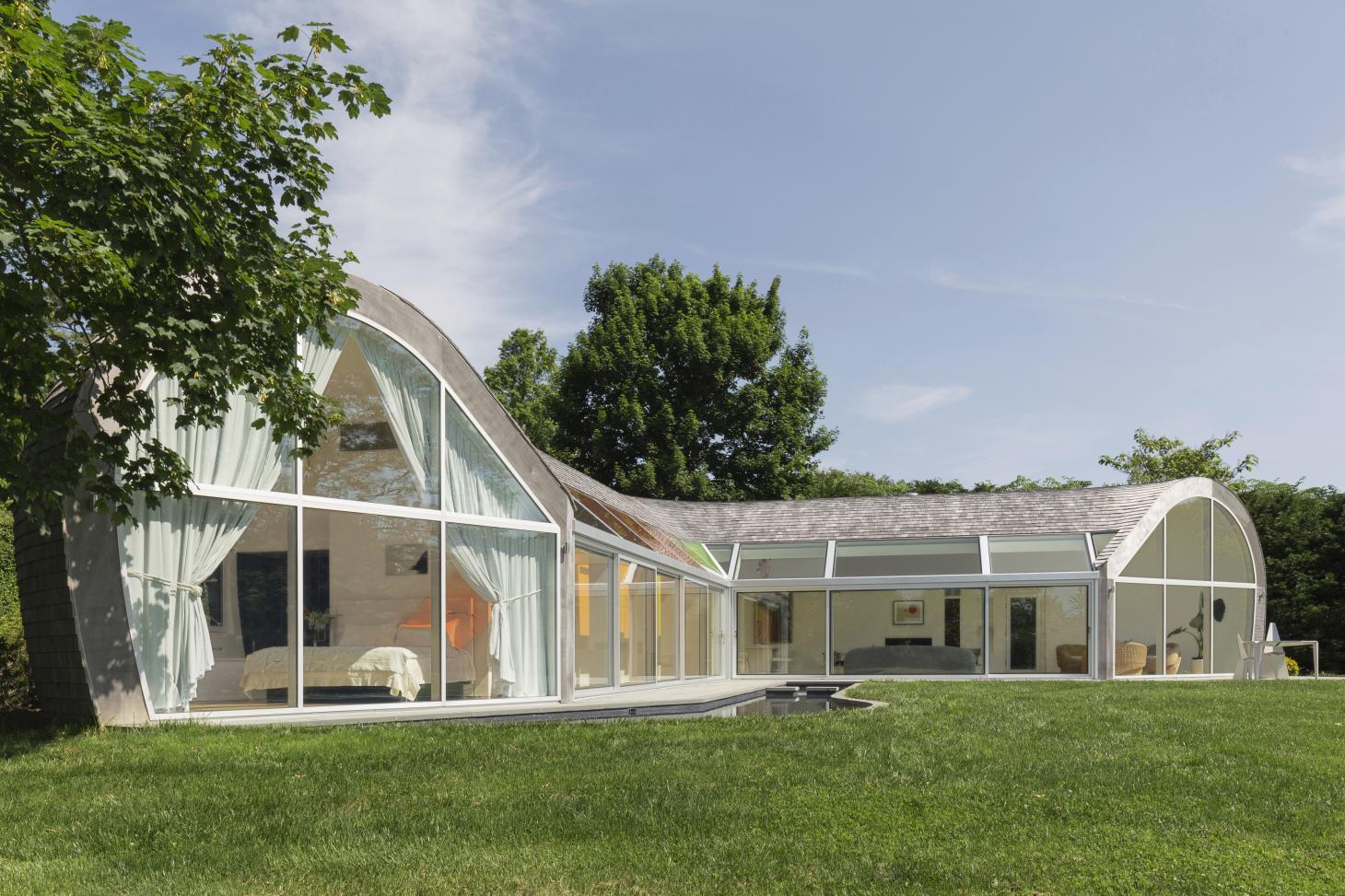
Cocoon House is so-named for its curved shape, defined by two contrasting components. The outward section, which faces west and north as well as the neighbouring properties, offers privacy and thermal mass in the form of an armadillo-esque epidermis of cedar shingles. The opposite side of the house is translucent, with full height glazed sliding doors engendering ocean breezes, a profusion of natural sunlight across the interior, solar heat gain and views of the expansive garden.
The southern skylights along the bedroom wing filter light through coloured transparent panels in hues ranging from vermillion red to intense yellow into the interior. In conjunction with reflections off the shimmering pools, coloured light casts enter the house in the form of graphic shapes, which move around like roving wallpaper, in line with biorhythmic cycles. ‘I am super curious about how the seasons affect this house,' says Edwards Anker. ‘At a certain time of day, I take pleasure in watching a vermillion shape pass across the master bedroom for example. When a particular triangle of coloured light passes through the kitchen in the summer, I know that it’s time to take my kids to camp.'
Adding to the exceptional level of control, accuracy and detail inherent in this project, Edwards Anker is also responsible for the majority of the furniture and lighting in the house. The sparely furnished interior features her Beanie Sofa (made out of lentils), her Algae Lamps, a Solar Chandelier, polyethylene rattan Knottie armchairs and a Cantilever Table, amongst other designs.
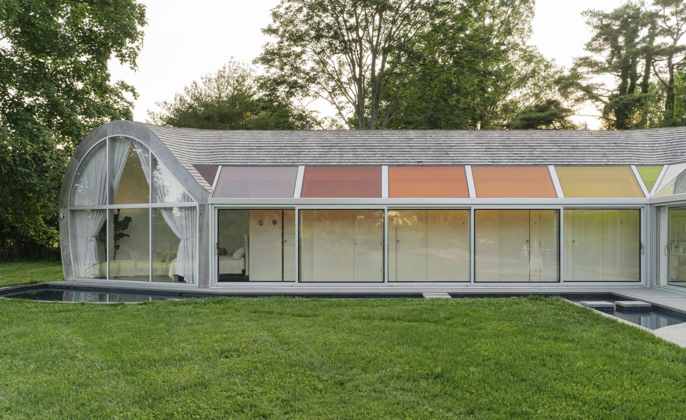
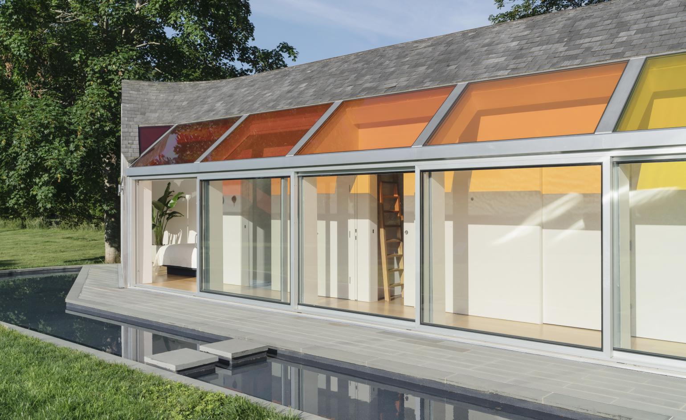
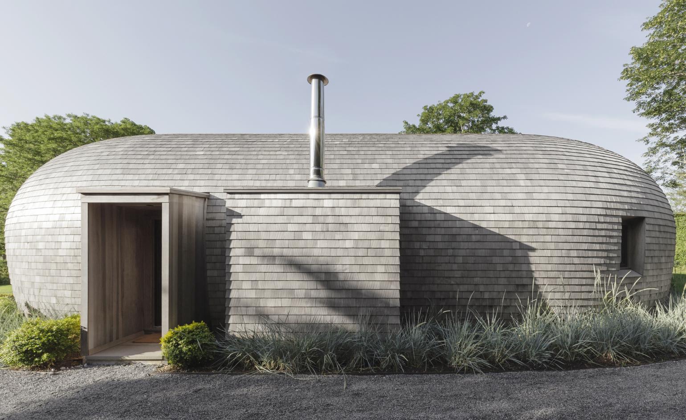
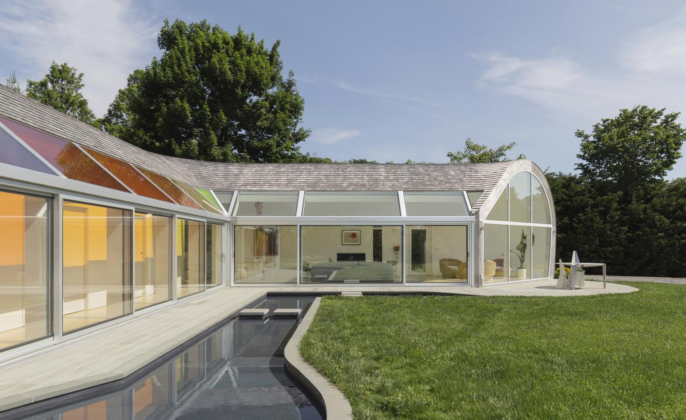
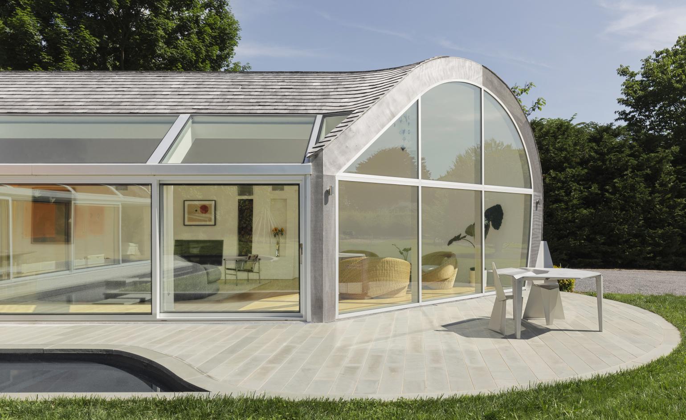
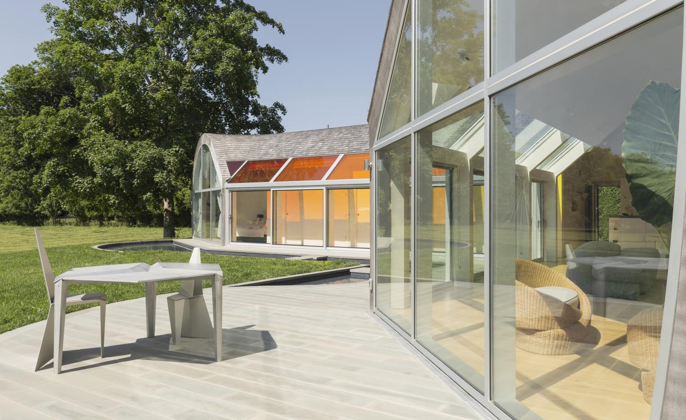
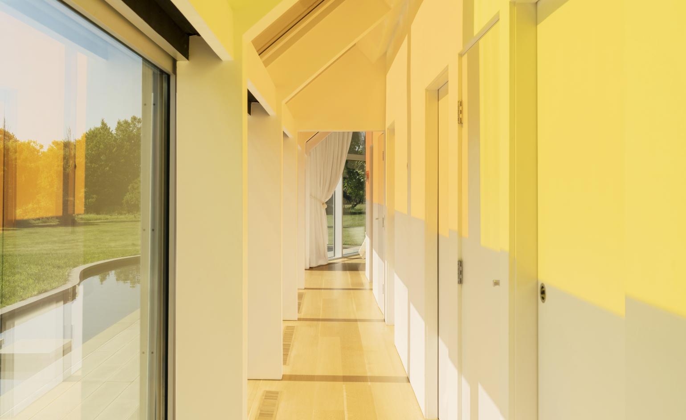
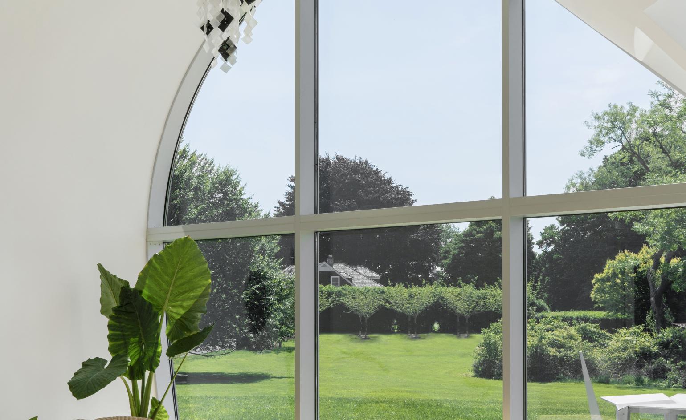
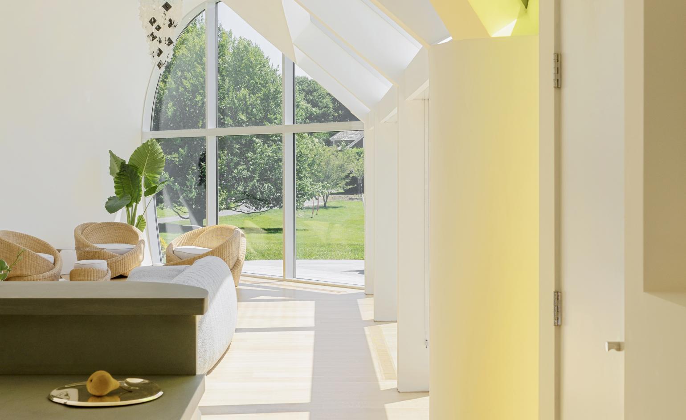
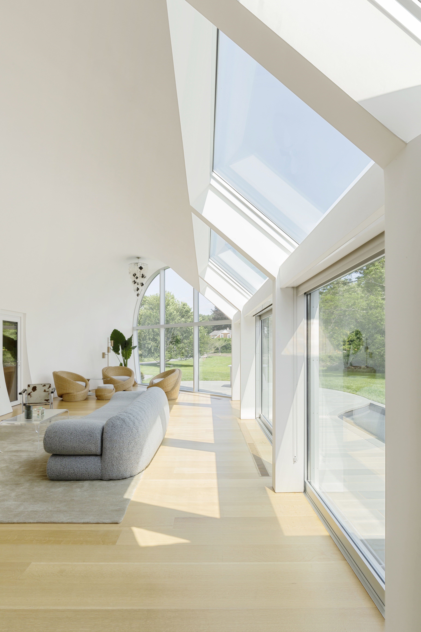
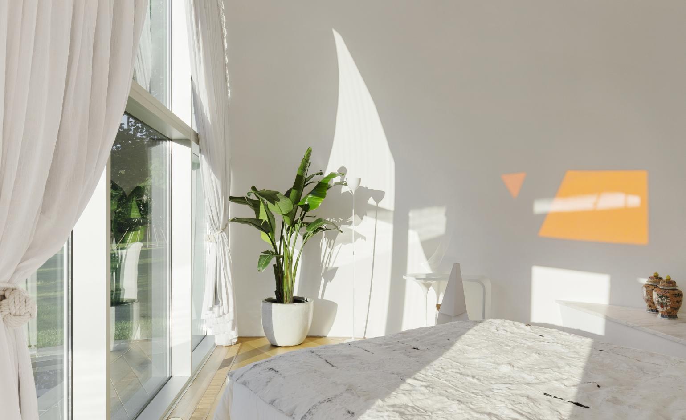

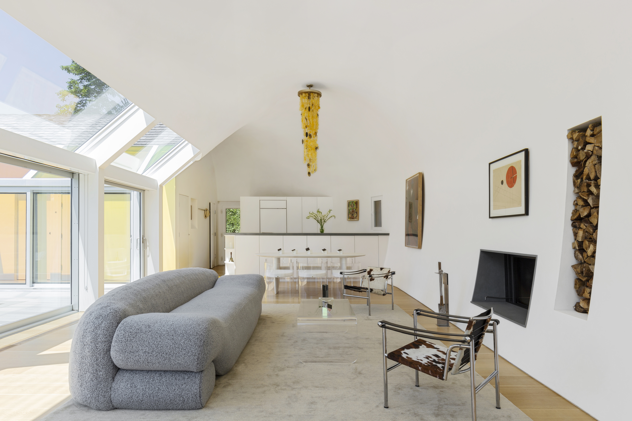
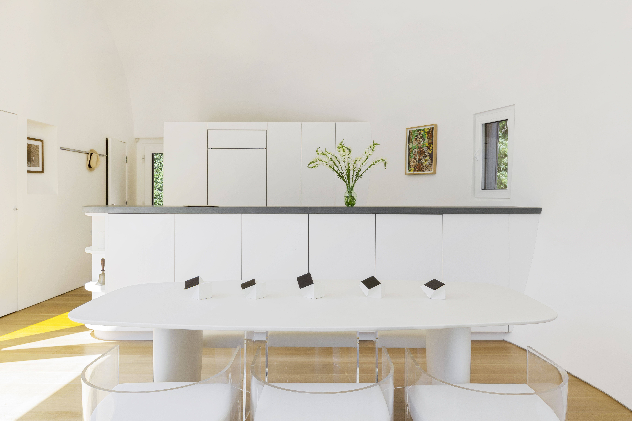
INFORMATION
Receive our daily digest of inspiration, escapism and design stories from around the world direct to your inbox.