The Coconut Grove Gatehouse is a fitting invitation into a lush Miami home
The Coconut Grove Gatehouse by Rene Gonzalez greets visitors into a lush Miami home through textured materials and lightness

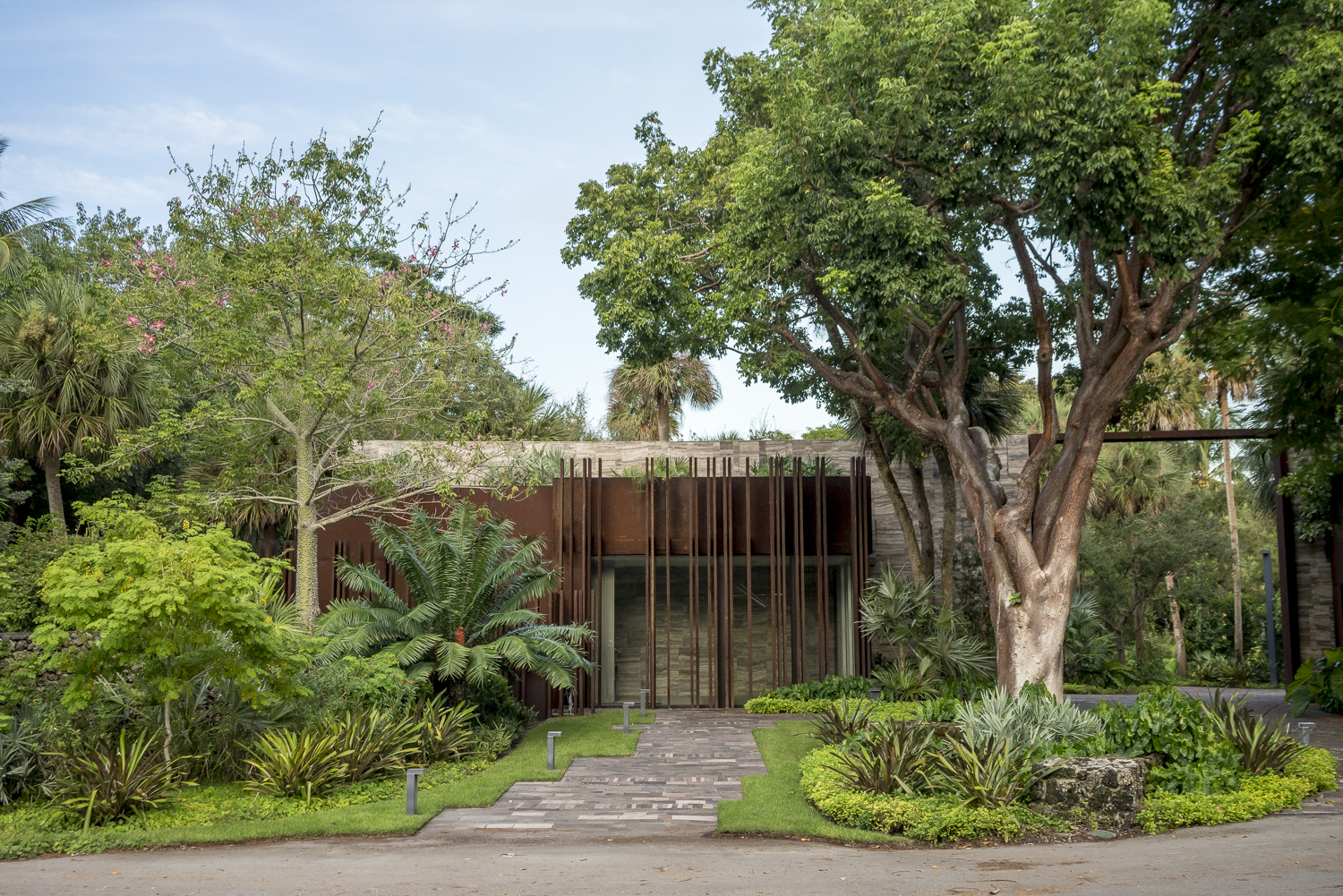
Receive our daily digest of inspiration, escapism and design stories from around the world direct to your inbox.
You are now subscribed
Your newsletter sign-up was successful
Want to add more newsletters?

Daily (Mon-Sun)
Daily Digest
Sign up for global news and reviews, a Wallpaper* take on architecture, design, art & culture, fashion & beauty, travel, tech, watches & jewellery and more.

Monthly, coming soon
The Rundown
A design-minded take on the world of style from Wallpaper* fashion features editor Jack Moss, from global runway shows to insider news and emerging trends.

Monthly, coming soon
The Design File
A closer look at the people and places shaping design, from inspiring interiors to exceptional products, in an expert edit by Wallpaper* global design director Hugo Macdonald.
The Coconut Grove Gatehouse by Rene Gonzalez was conceived as a structure that would not only act as a home for services relating to entering a residential estate in Florida's much-loved neighbourhood facing Biscayne Bay – but one that would also signal entrance to the site, and serve as a beautiful, textured pavilion that blends well within its tropical surroundings. The result does all that and more, designed as a host for security, reception and the management of concierge logistics for the property’s multiple residents, but ultimately becoming the gatehouse for a private Miami house beyond, following the land's sale and acquisition by a single owner and resident.
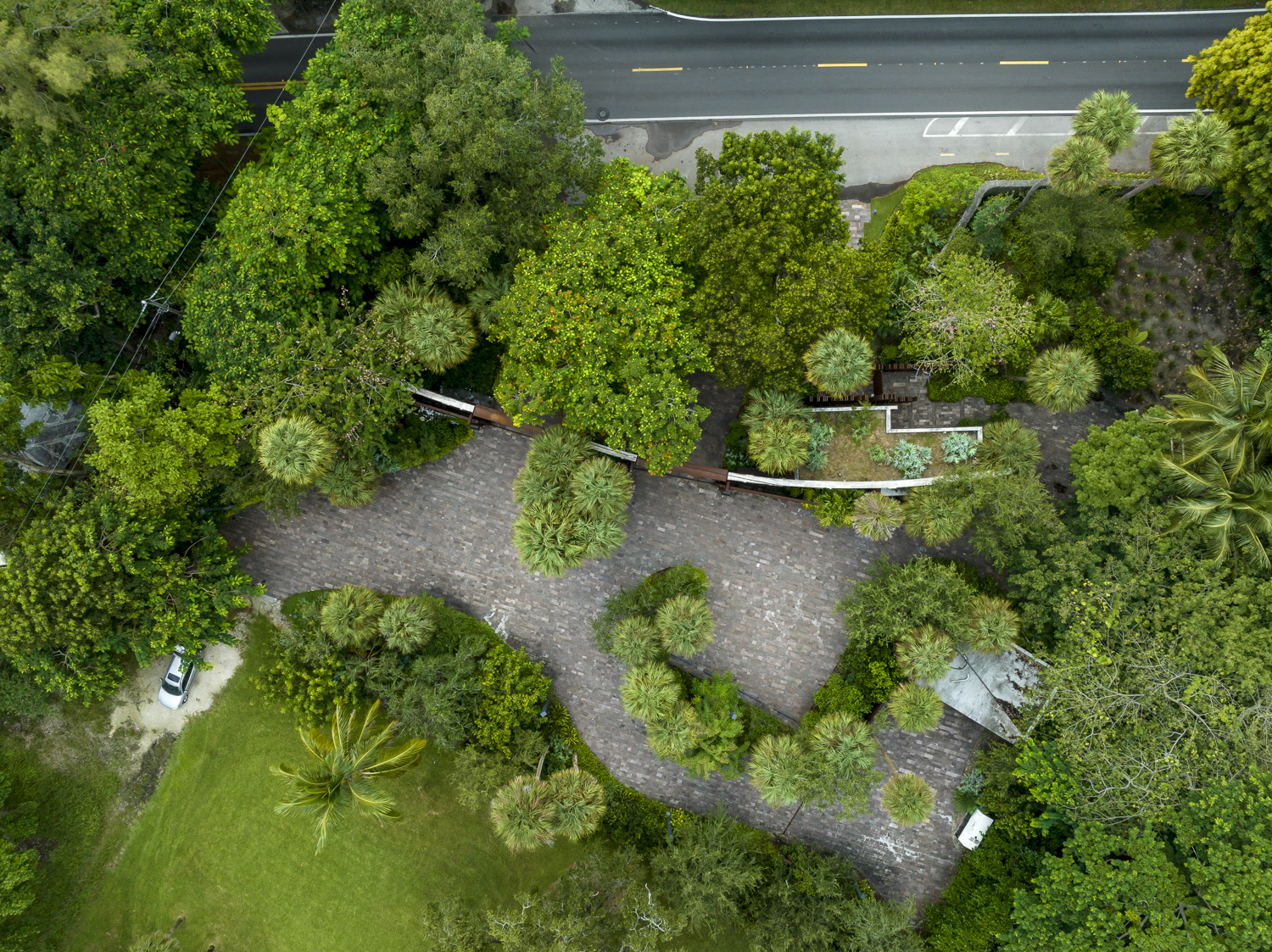
The Coconut Grove Gatehouse by Rene Gonzalez
The Coconut Grove Gatehouse was crafted as a light, tactile structure, placed among rich foliage of the outstanding natural site it sits on. Miami-based architect Gonzalez and his team at RGA (Rene Gonzalez Architects) plotted the design across 1,300 sq ft. The composition comprises the property's entry wall, gatehouse and concierge pavilion, which ‘are designed specifically to both disappear and yet still retain a stately presence within the landscape’, explain the team.
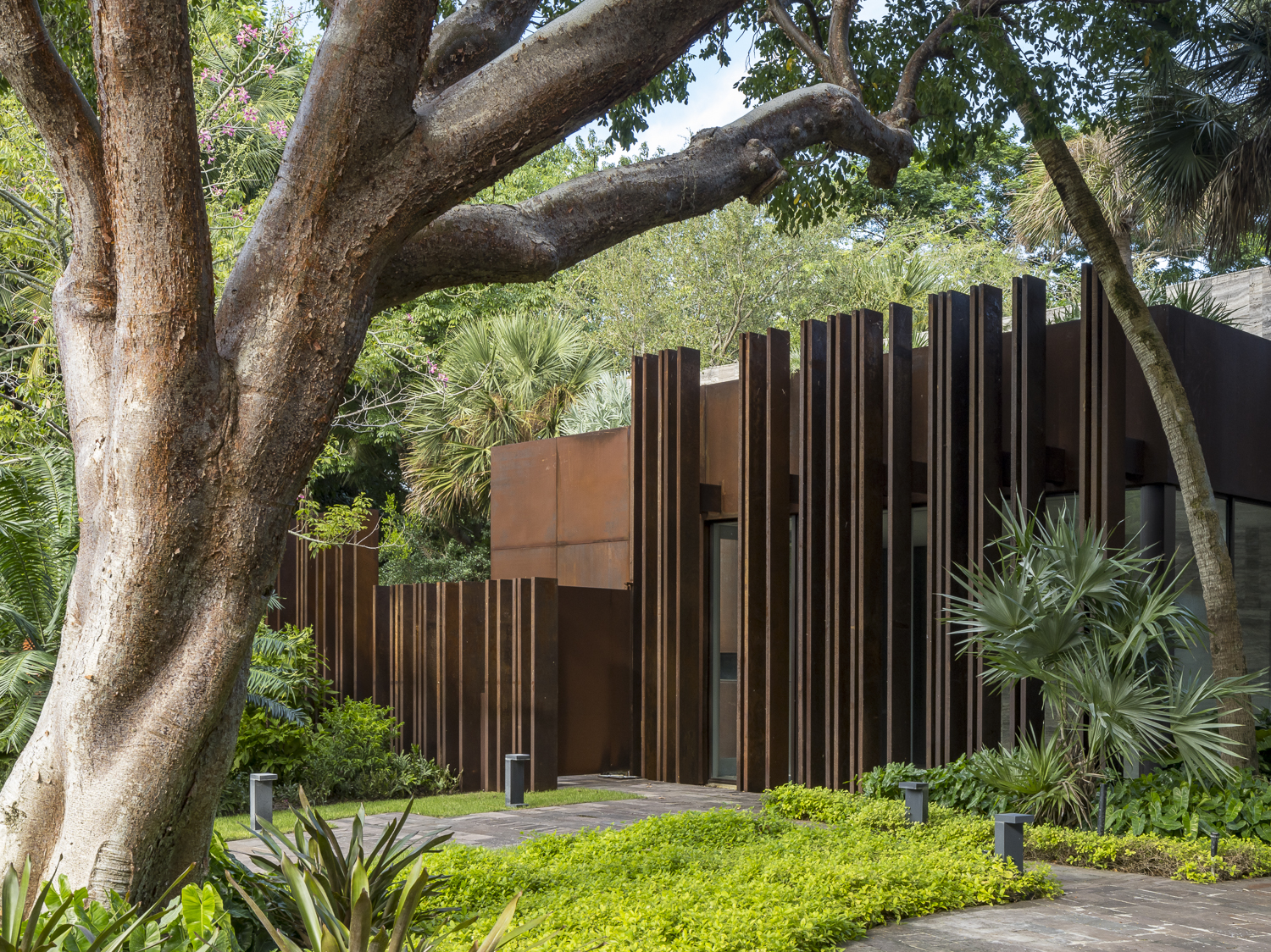
The architects worked closely with the landscape specialist developing the site's gardens, Raymond Jungles, making sure the structure 'intertwines effortlessly into the lush tropical foliage'. Cladding in silver travertine and rusted Cor-ten steel lends textures that invite the touch and feel harmonious within the greenery.
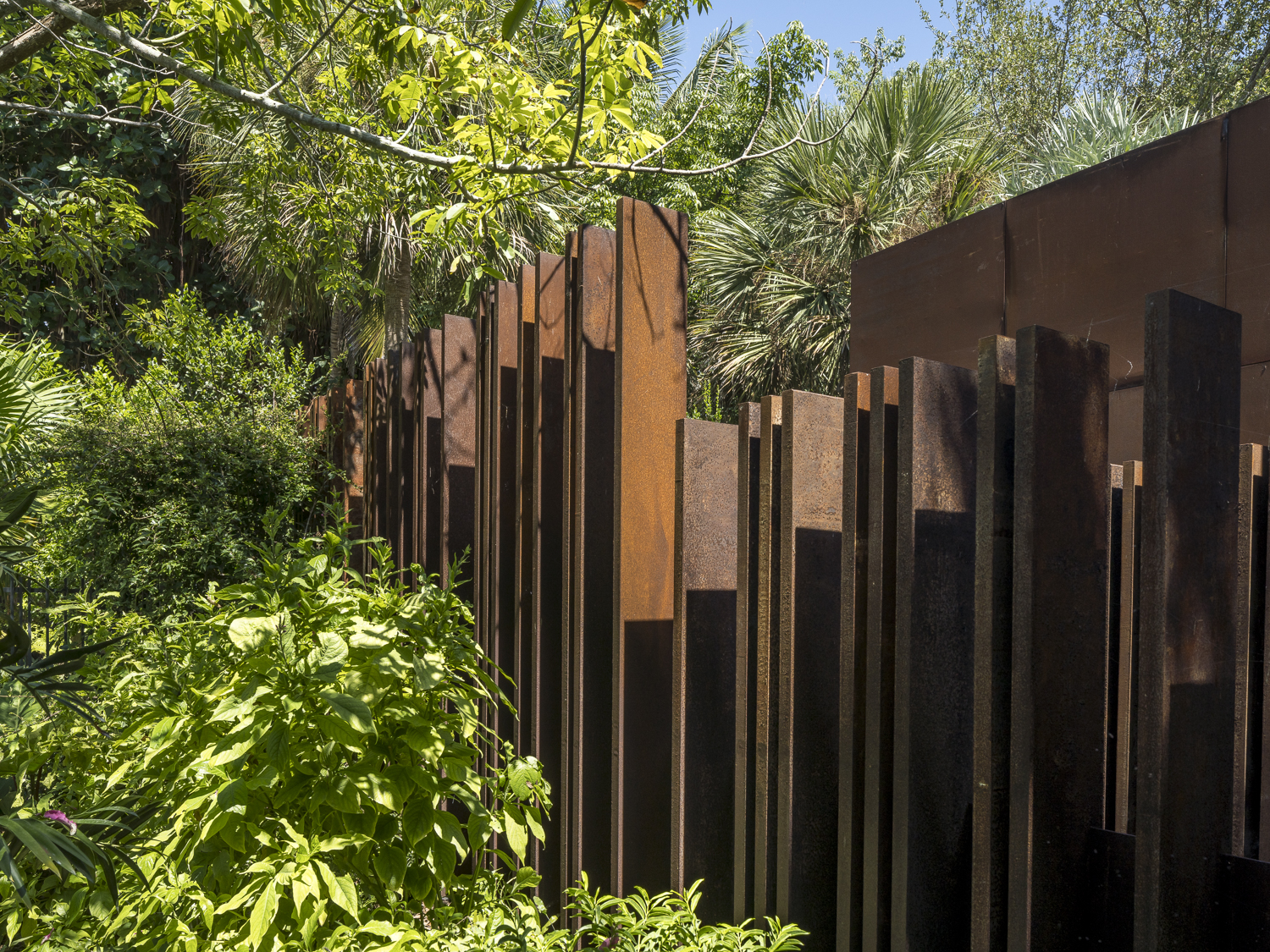
'The Cor-ten steel defines each programmatic space,' the architects write. 'The use of vertical Cor-ten steel louvres creates a continuous relationship between all elements and allows the façade to become an integral part of the landscape. The silver travertine stone walls encapsulate the various elements of the entry feature. The imaginative combination of these disparate elements provides for lasting impressions of commanding protection and integrated connection within the natural beauty of South Florida.'
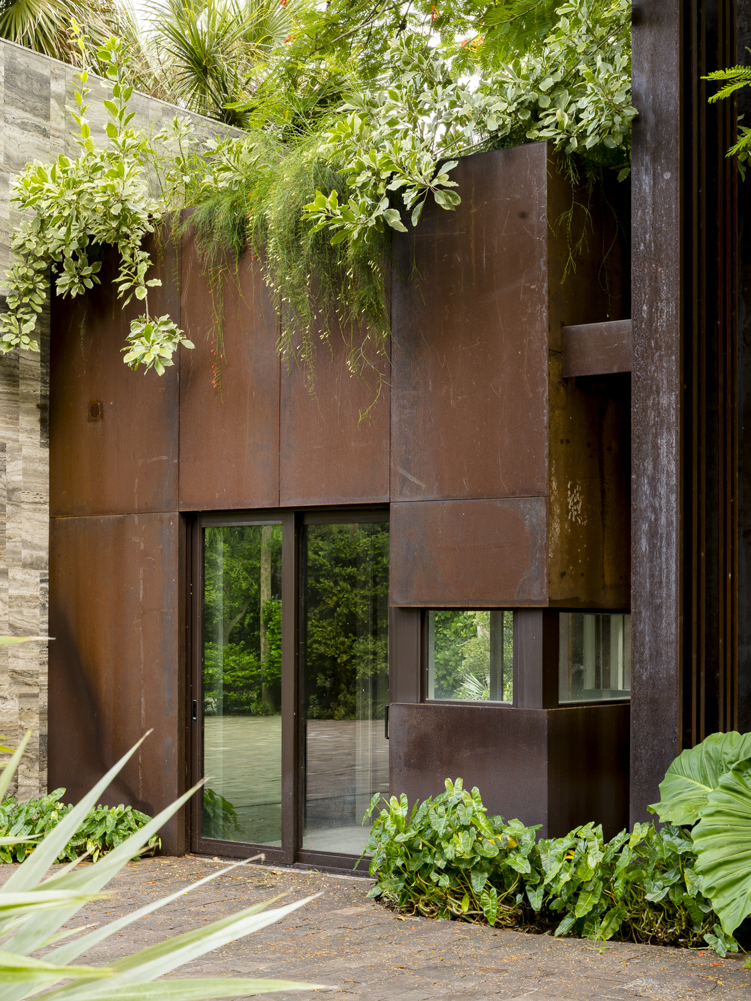
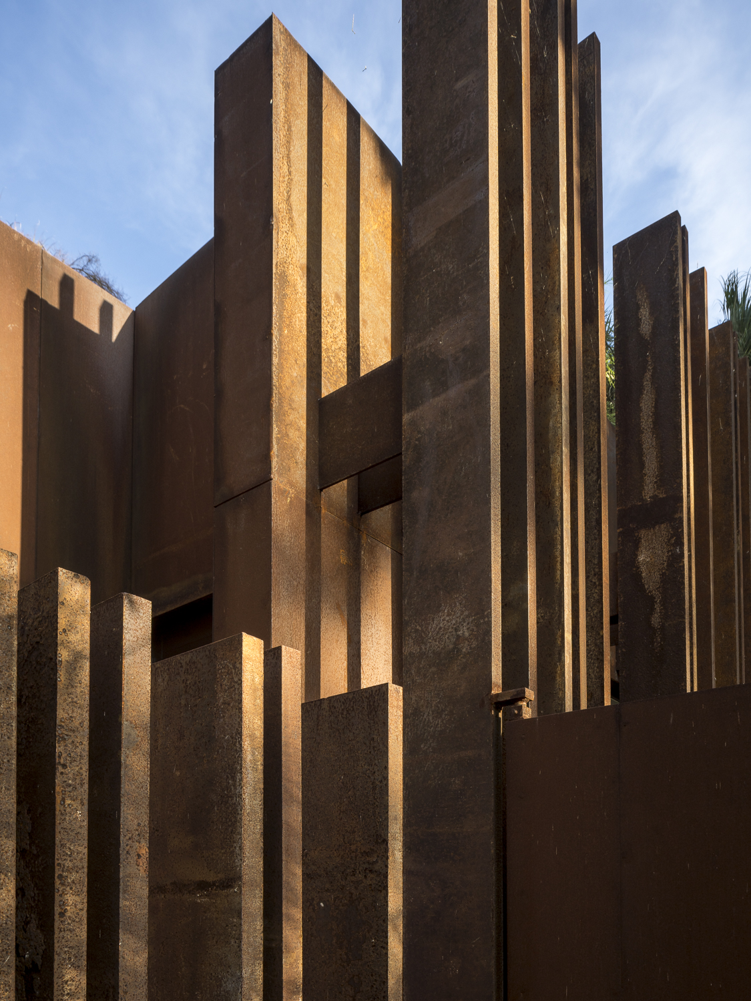
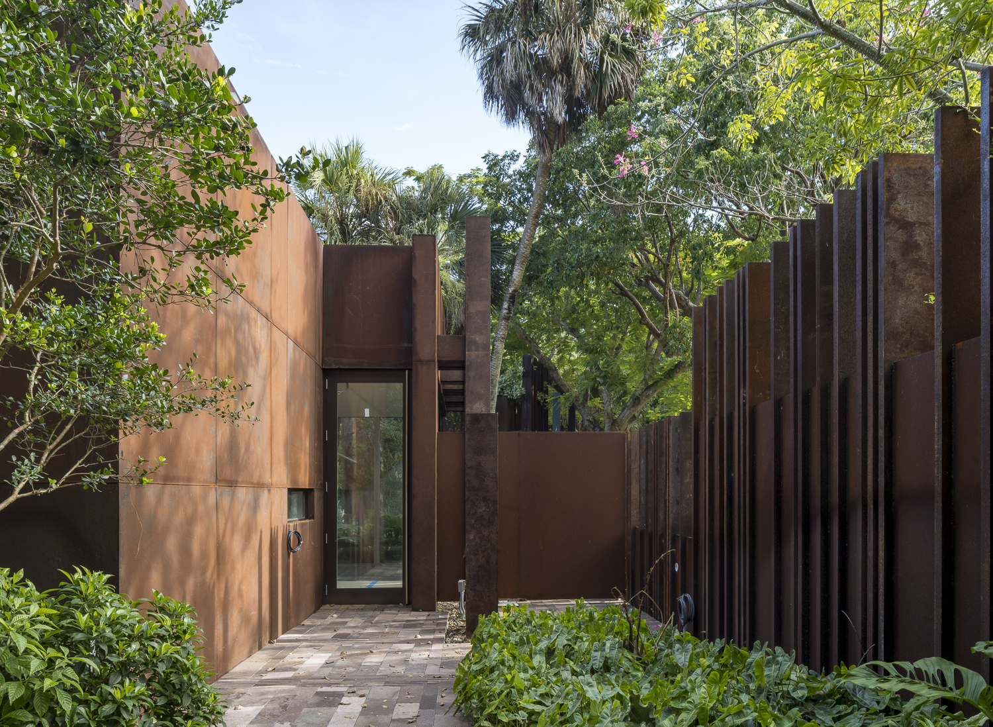
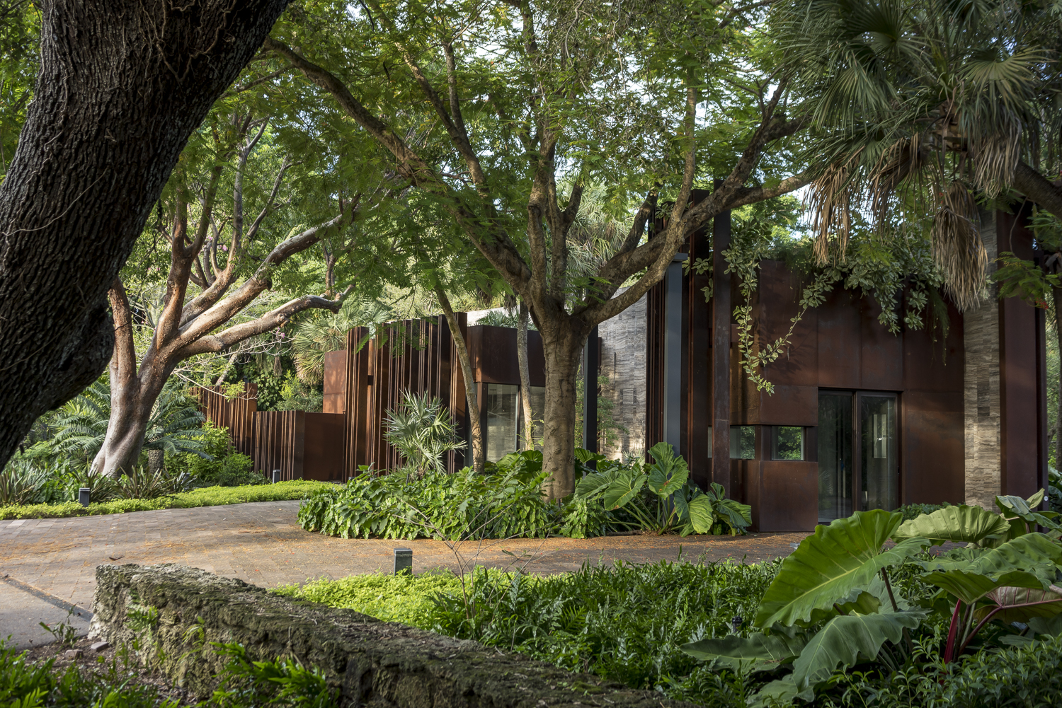
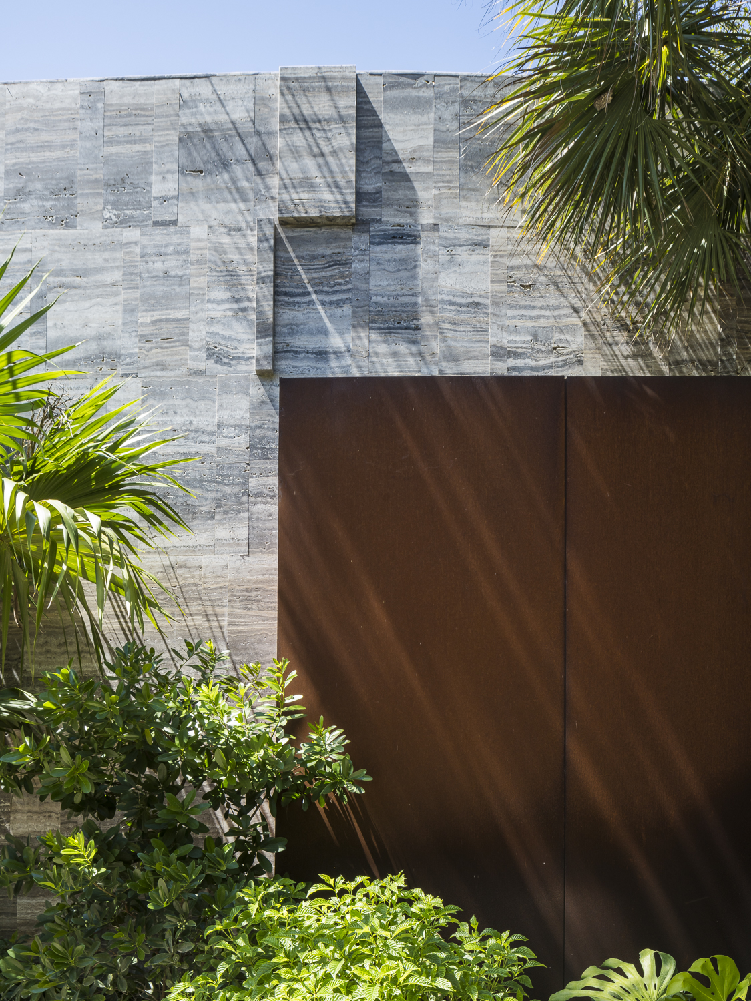
Receive our daily digest of inspiration, escapism and design stories from around the world direct to your inbox.
Ellie Stathaki is the Architecture & Environment Director at Wallpaper*. She trained as an architect at the Aristotle University of Thessaloniki in Greece and studied architectural history at the Bartlett in London. Now an established journalist, she has been a member of the Wallpaper* team since 2006, visiting buildings across the globe and interviewing leading architects such as Tadao Ando and Rem Koolhaas. Ellie has also taken part in judging panels, moderated events, curated shows and contributed in books, such as The Contemporary House (Thames & Hudson, 2018), Glenn Sestig Architecture Diary (2020) and House London (2022).
