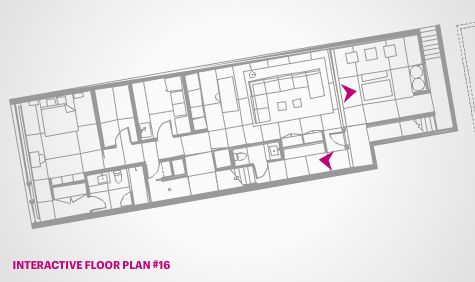Claremont House, Chicago


Receive our daily digest of inspiration, escapism and design stories from around the world direct to your inbox.
You are now subscribed
Your newsletter sign-up was successful
Want to add more newsletters?

Daily (Mon-Sun)
Daily Digest
Sign up for global news and reviews, a Wallpaper* take on architecture, design, art & culture, fashion & beauty, travel, tech, watches & jewellery and more.

Monthly, coming soon
The Rundown
A design-minded take on the world of style from Wallpaper* fashion features editor Jack Moss, from global runway shows to insider news and emerging trends.

Monthly, coming soon
The Design File
A closer look at the people and places shaping design, from inspiring interiors to exceptional products, in an expert edit by Wallpaper* global design director Hugo Macdonald.
It was recently suggested by Jacques Herzog, talking about his new designs for the Tate’s extension, that brick will be the new, cool architectural material. Even though it has been a classic material traditionally connected to residential design, interesting examples of brick-clad buildings are now a rare find.
Chicago-based firm Brininstool and Lynch completed Claremont House in Chicago’s north side for Brad Lynch, one of the firm’s directors. The choice of this traditional building material was intentional. Says Lynch, ‘the materials were chosen to be contextual with the neighbourhood, but assembled as a contemporary response in how the house would be used. We went for a simple and straightforward material - substantial on the exterior and warm on the interior.’
The house is a simple, long orthogonal volume, overlooking a cosy courtyard at the back, and the garage’s green roof. Front and back are connected, as the open plan on the second level allows wall-to-wall visual transparency. Including guest and family rooms in the ground floor, kitchen and dining space in the first floor, and the more private rooms on the second floor, Claremont House’s interiors are beautifully framed by large openings that merge inside and outside space.
With a straightforward structure of poured-in-situ concrete and brick, as well as limestone, steel and zinc, the house features sleek interiors and an amazing double height glass wall looking towards the courtyard. The stair’s vertical circulation volume is incorporated in the house’s main block, while a second outdoors perforated zinc panel-clad stairway directly connects the kitchen and courtyard.
‘We wanted to clearly define the uses of the space inside and out,’ explains Lynch, ‘The formal living space was to be like a modern day front porch, and in this case, behave much like a slide viewer from either side of the glass.’ Lynch’s dream house is anything but retro, the perfect pad for living and entertaining, as well as a private, comfortable home, all wrapped up in a warm brick skin.
Receive our daily digest of inspiration, escapism and design stories from around the world direct to your inbox.
Ellie Stathaki is the Architecture & Environment Director at Wallpaper*. She trained as an architect at the Aristotle University of Thessaloniki in Greece and studied architectural history at the Bartlett in London. Now an established journalist, she has been a member of the Wallpaper* team since 2006, visiting buildings across the globe and interviewing leading architects such as Tadao Ando and Rem Koolhaas. Ellie has also taken part in judging panels, moderated events, curated shows and contributed in books, such as The Contemporary House (Thames & Hudson, 2018), Glenn Sestig Architecture Diary (2020) and House London (2022).
