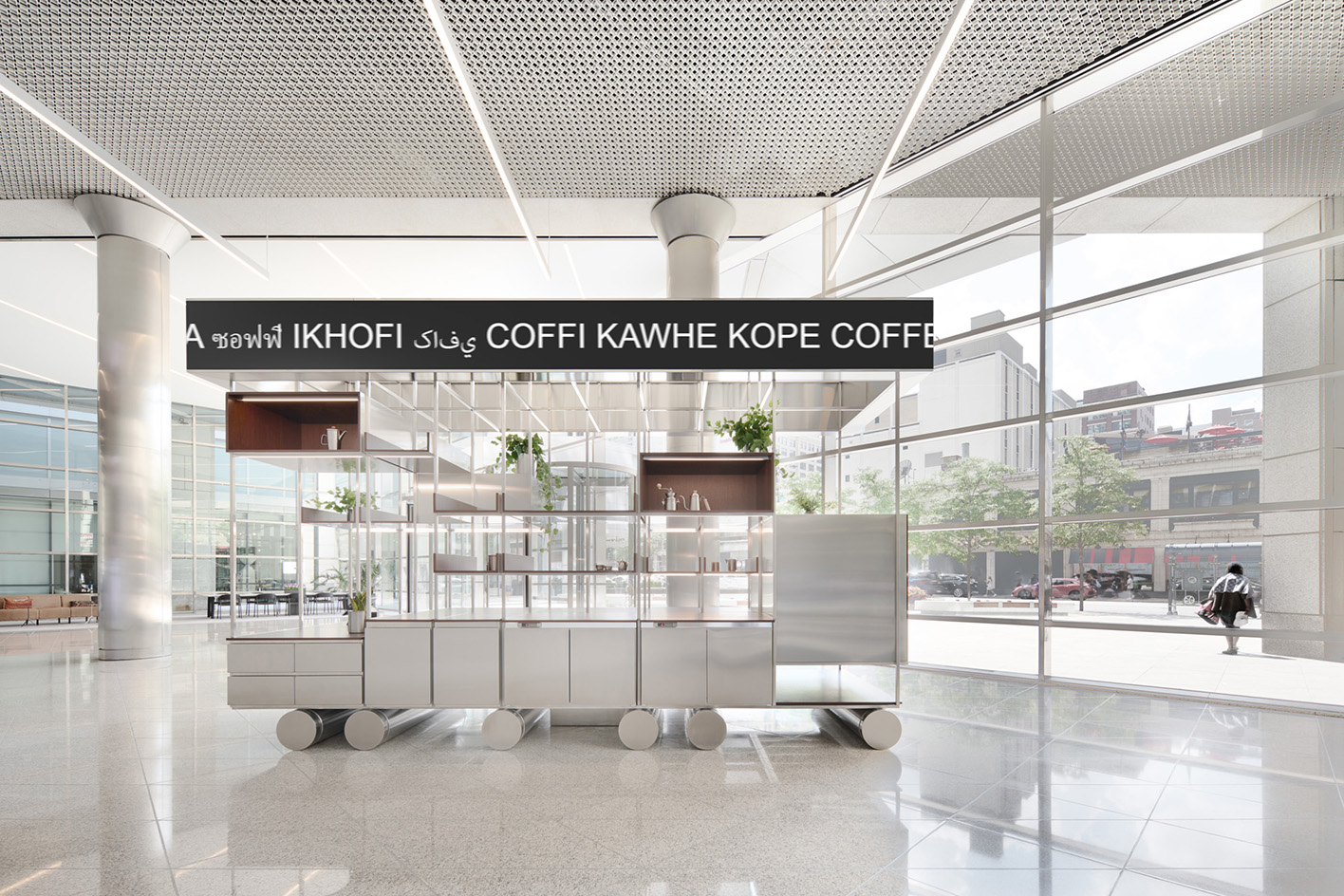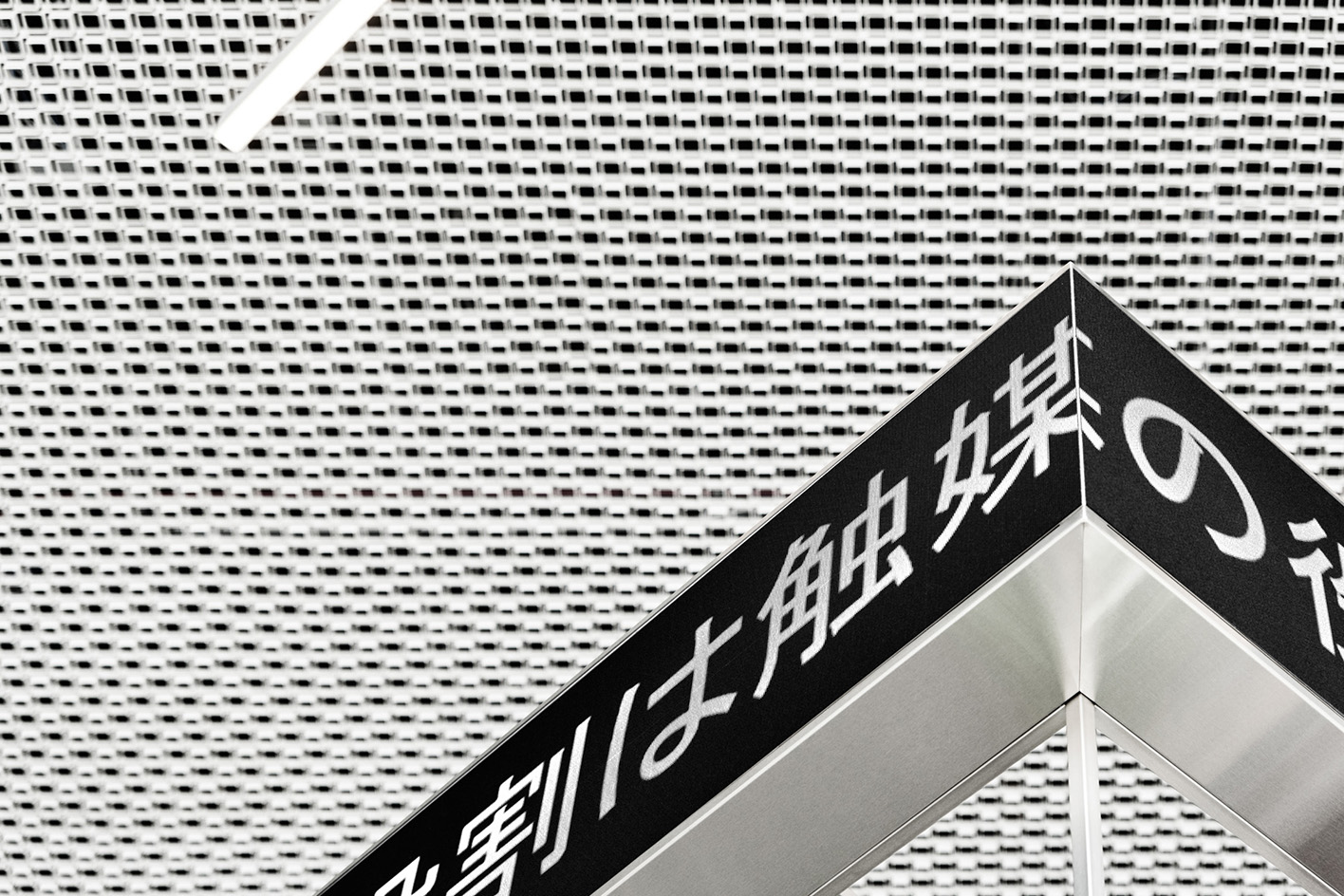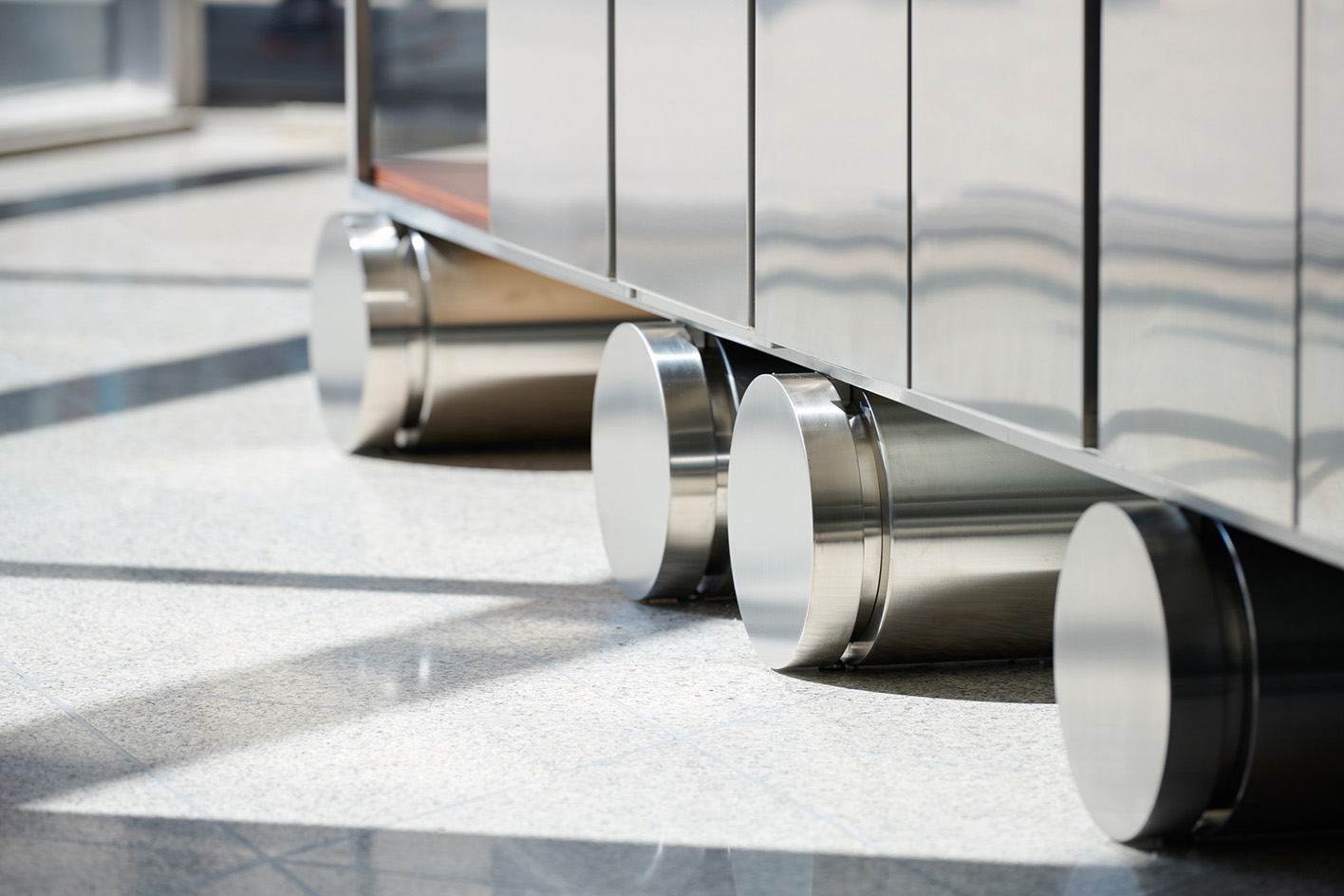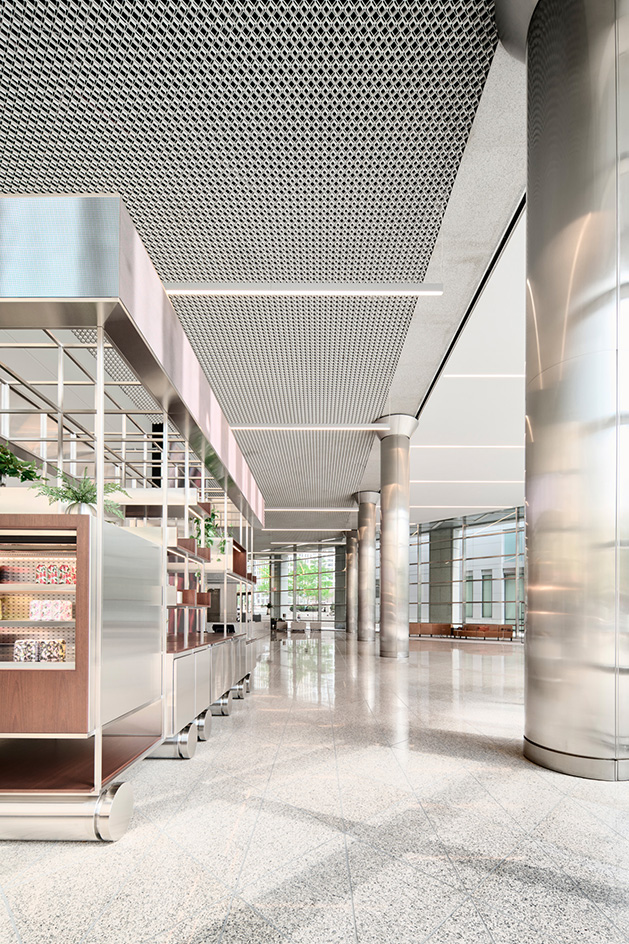Chicago coffee cart adds contemporary minimalism to Kenzo Tange building
Chicago coffee cart by Norman Kelley and Spencer McNeil serves up macchiatos and minimalism in iconic Kenzo Tange building


515 North State Street in Chicago is a modernist skyscraper by Japanese architect Kenzo Tange, who won the Pritzker Prize in 1987. Built in 1990 as the American Medical Association Building, it blends contemporary styles of its time, traditional influences and minimalist lines in an architecture Tange described as ‘basic forms, spaces and appearances’ arranged in a ‘logical’ way, uniting technology and humanity. Now, the 20th-century building, one of the city’s prized landmarks, has a fresh addition to its main lobby: a design-led, sleek new Chicago coffee cart courtesy of architecture studio Norman Kelley with architect and educator Spencer McNeil.

A Chicago coffee cart's minimalist architecture
The project, simply named ‘Cart’, was conceived as a retail cart to offer locally roasted coffee and a seasonally inspired takeaway menu on the ground floor of the 29-storey office building, which is owned by an affiliate of Beacon Capital Partners. ‘In keeping with Tange’s architectural legacy, Cart is an abstraction of a traditional form,’ says the design team. Just like the surrounding lobby (a minimalist mix of stainless steel and polished granite), the new structure is a composition of sleek, stainless steel geometric shapes.

The cart – at 5m long, 2m wide and 3.4m tall – draws on a stationary yatai cart, a mobile food stall dating back to 17th-century Japan. Offering a modern twist on the historical typology, which traditionally had two wheels, this particular cart sits on six stainless-steel cylinders.
The stainless steel refrigeration equipment (four refrigerators, one cooler) and an array of jatoba wood shelves are arranged on top of this base. An open ceiling structure featuring a four-sided continuous LED ribbon completes the design, crowning it with a dynamic banner, which can be paired with a nearby 7m tall media wall, to display stills, text or moving image for passers-by.
‘Although Cart is stationary, its abstracted metallic form is designed to imbue the lobby and adjacent public plaza with the image of movement,’ say Kelley and McNeil.

Receive our daily digest of inspiration, escapism and design stories from around the world direct to your inbox.
Ellie Stathaki is the Architecture & Environment Director at Wallpaper*. She trained as an architect at the Aristotle University of Thessaloniki in Greece and studied architectural history at the Bartlett in London. Now an established journalist, she has been a member of the Wallpaper* team since 2006, visiting buildings across the globe and interviewing leading architects such as Tadao Ando and Rem Koolhaas. Ellie has also taken part in judging panels, moderated events, curated shows and contributed in books, such as The Contemporary House (Thames & Hudson, 2018), Glenn Sestig Architecture Diary (2020) and House London (2022).
