Chicago Architecture Biennial 2023 launches diverse survey of the built environment
The Chicago Architecture Biennial 2023 opens at the Chicago Cultural Centre and across the city, hosting an array of international design in the event’s fifth edition
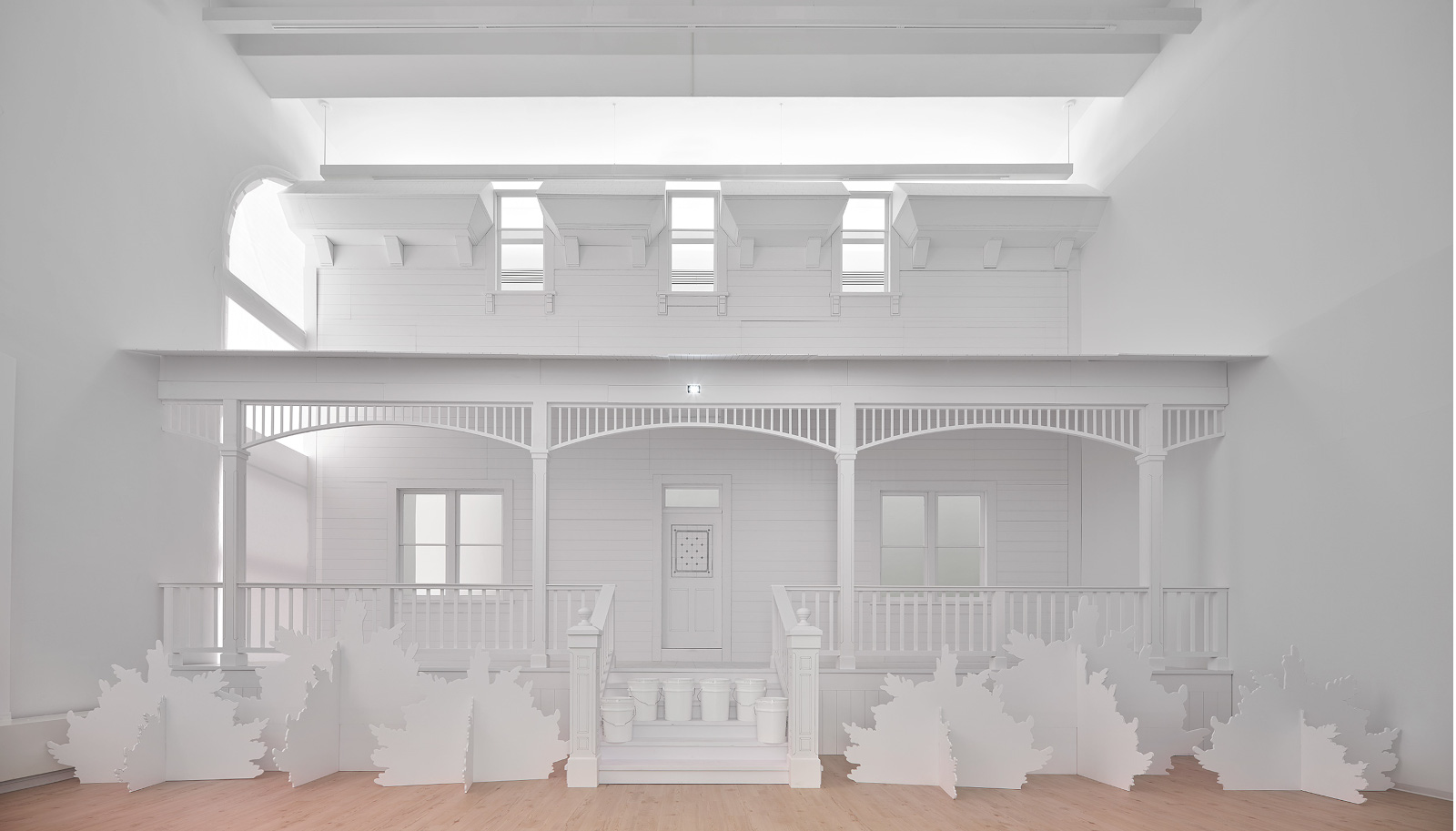
The Chicago Architecture Biennial 2023 ('CAB 5', the event's fifth edition) has opened, filling galleries with architecture-adjacent installations and dispersing pop-up projects across the city. Though Chicago is a place packed with iconic architectural moments – from the likes of SOM, Frank Lloyd Wright, Jeanne Gang, and Mies van der Rohe – CAB 5’s title, 'This is a Rehearsal', draws attention to architecture as a collaborative process to develop future worlds, rather than celebrating a singular architectural object.
This year’s edition is curated by arts collective Floating Museum, formed of poet avery r. young, architect Andrew Schachman, sculptor and community facilitator Faheem Majeed, and artist Jeremiah Hulsebos-Spofford. Their diverse vantages into cities and communities shape the biennial’s broad offering – though with only one architect in the collective, it is perhaps no surprise that CAB 5 doesn’t include much traditional architectural presentation. This is not a biennial of foam models, scale drawings, and manifestos stuck onto walls.
Chicago Architecture Biennial 2023: the highlights
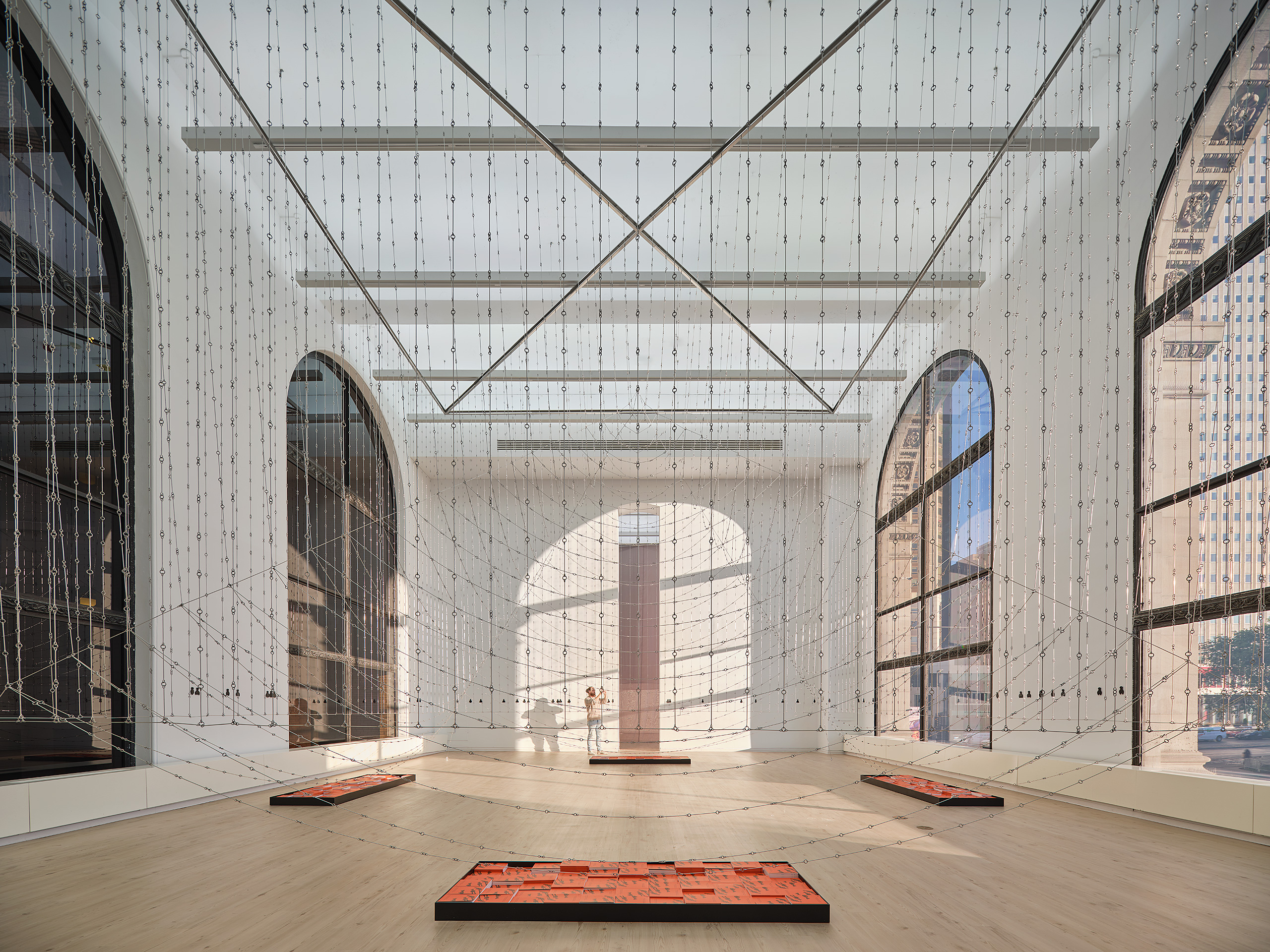
The Buell Center and ADWO at the Chicago Cultural Center
But there are some architectural propositions. A 1:1 scale model of a future monument to abolitionists Anna and Frederick Douglass, designed by a collaborative team led by Norman Teague Design Studios, is sited in an empty patch of land in Bronzeville, South Chicago. It is a community-facing, timber rehearsal of a finished design, offering itself as a chalkboard platform for public discourse as well as to test the architectural form ahead of the construction of the final copper version in Douglass Park.
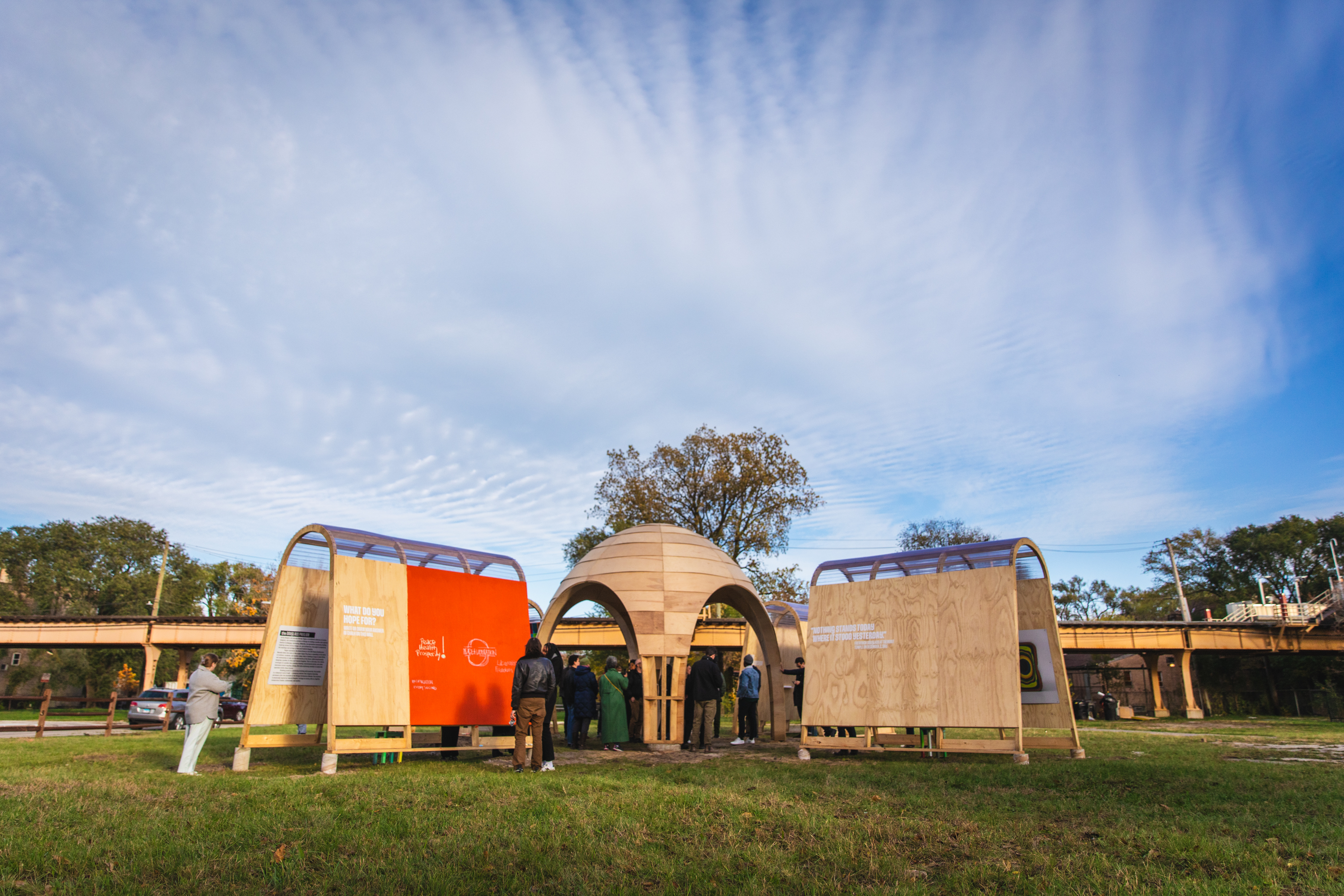
Norman Teague at Bronzeville
Other projects are scattered around, supporting Floating Museum’s declaration that 'the city is the site'. It doesn’t matter, they state, that many projects are some distance from Downtown Chicago, they encourage people to visit but emphasise that the primary audiences are existing local communities. Indeed, in many locations the biennial installation could be considered secondary to the community itself, with CAB 5 seeking to raise awareness of non-profits and bottom-up schemes into the city conversation, developing new cultural connections.
One project can’t even be seen yet. Non-profit Urban Growers Collective harvests year-round crops from remediated soil and community-constructed growing tunnels within South Chicago’s Clara Schafer Park, at 14 acres the largest of their eight city farms. 'Where food gathers, community gathers,' says co-founder and artist Erika Allen, who has received 50 per cent funding from CAB 5 towards a new community, culinary, and creative space designed by architect David Benjamin of Columbia University. Visitors don’t have much to see other than a small construction site for a few months, but Floating Museum intends to draw attention to the Black- and women-led project, which distributed over 25,000kg of food across the city over the last two years.

Asim Waqif at the Chicago Cultural Centre
However, CAB 5 is not just about the boroughs and does have a downtown presence with the showcase biennial exhibitions held throughout a suite of rooms at the Chicago Cultural Center. Here, the focus on Chicago and its communities begins to lose its curatorial focus with an eclectic mix of projects which start at the building’s threshold, with each of the two grand entrances dominated by gateway sculptures: Berlin architects Barkow Leibinger bundle found cardboard tubes into a grotto-like tunnel, while Indian artist Asim Waqif’s dystopian (and smelly!) portal of rubber tubing sourced from a non-profit store of city waste materials clashes intensely with the intricate Carrera marble of Chicago’s former library.
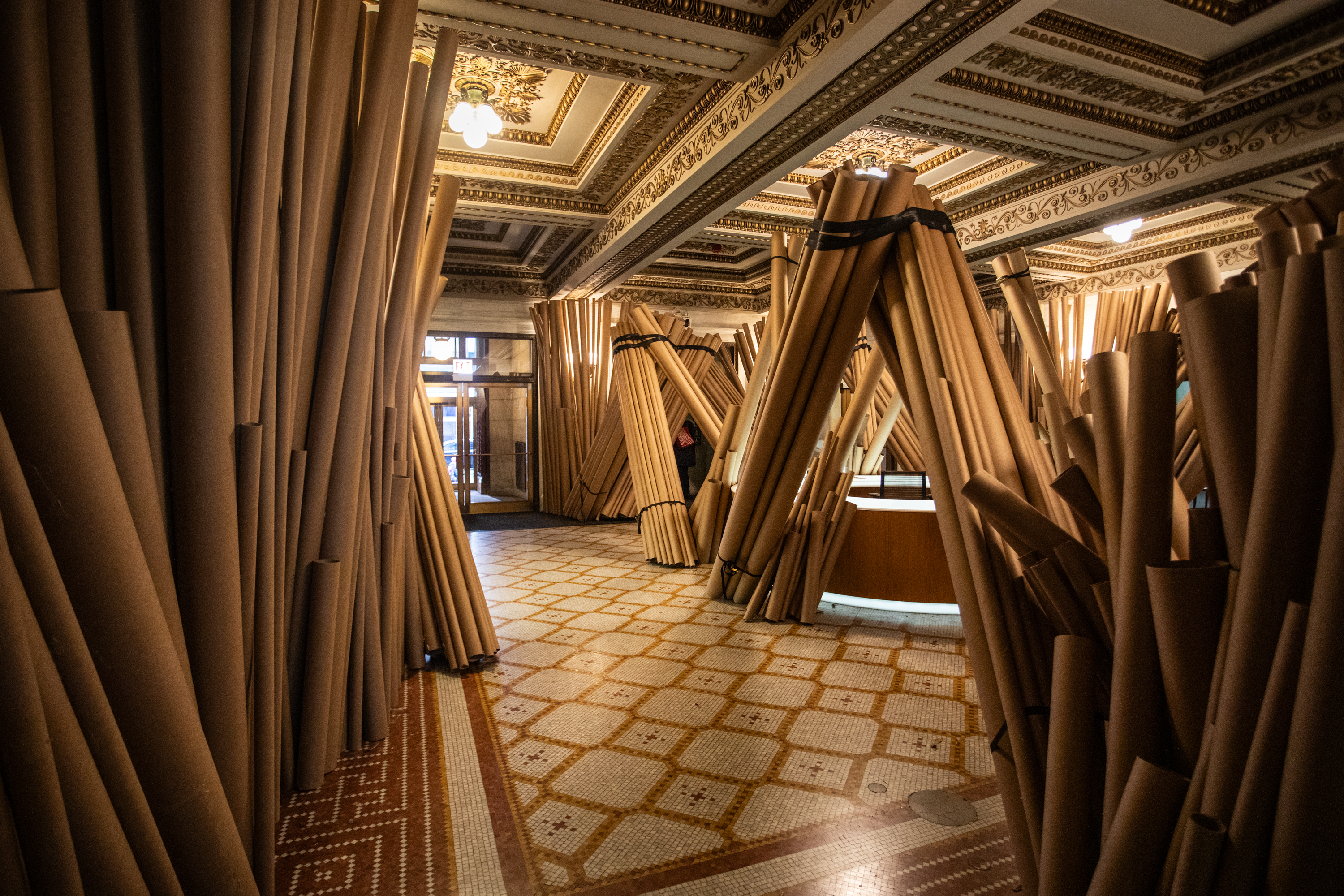
Barkow Leibinger at the Chicago Cultural Centre
Upstairs, a room holds a more traditional architectural presentation, introducing a range of architecture and landscape projects, some of which speak directly to local issues and context: Amanda Williams’ ongoing Redefining Redlining project comprises tulips planted into the floorplan of abandoned Black neighbourhood houses within an installation considering a disparity in property value, largely due to discriminatory practices of restricting financial services based on race or ethnicity; Depave Chicago is a vast co-design project that works to remove impermeable surfaces, cleanse land, and replace with landscaping as an act of natural and social repair; and schematic drawings from local artist Deb Sokolow playfully twist architectural histories and bring new angles to the canon, with one concertina document reading 'Frank Lloyd Wright Vs. Secretaries'.
Receive our daily digest of inspiration, escapism and design stories from around the world direct to your inbox.

Monuments Room at the Chicago Cultural Centre
While these examples are all Chicago-adjacent, not a lot of the physical displays has direct connection to the city, and this is also an issue in the adjoining gallery focusing on future monuments – a theme regularly explored in cultural institutions across the Global North of late. Here, there was opportunity to make a singularly unique exploration of what monument and memory is specifically to Chicago and Chicagoans, but many exhibited works speak to other places or dissipate into general themes.
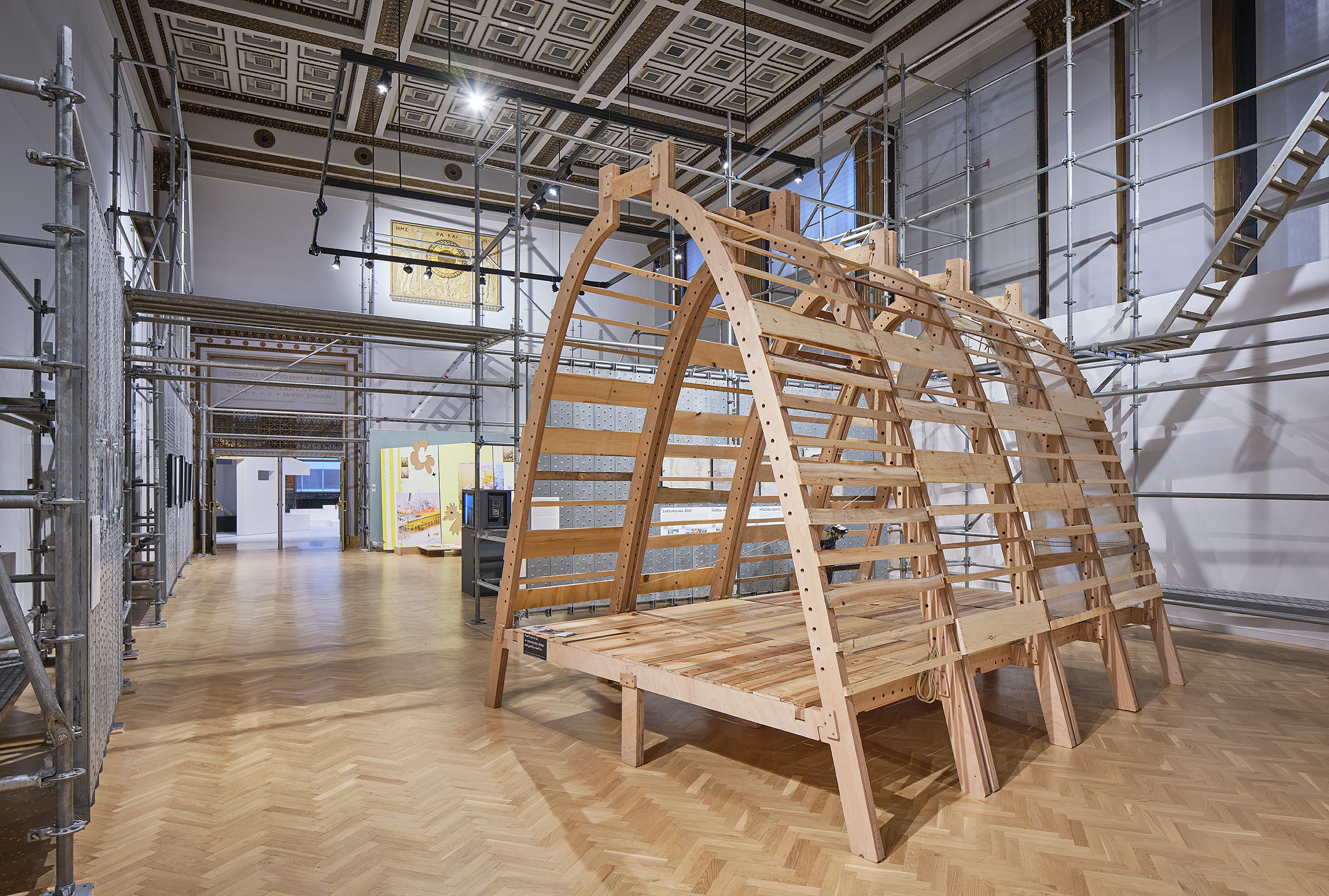
Studio Chahar at the Chicago Cultural Center
There are exceptions: a drawing by landscape architect Carol Ross Barney with Ryan Gann and the DuSable Park Design Alliance overlays modern Chicago upon the landscape of two centuries ago, as a formal exercise towards a new park honouring the city’s first non-native resident, Haitian Jean Baptiste Pointe DuSable; and Ghanaian artist Paa Joe presents a decorated coffin modelled on Mies van der Rohe’s S.R. Crown Hall, 6km to the south.
The eclectic and disparate ideas are tied together with intelligent exhibition design from local architect Leticia Pardo. Scaffolding constructions provide a supporting framework, while a topology of white polystyrene geofoam – a material used to landform public space before a covering of soil, as hidden under the Millennium and Maggie Daley Parks, observable through the window – forms an unsure landscape.

SOM and Promethius Materials' Bio-block
Elsewhere in the city, SOM and Promethius Materials show a solid architectural proposition with a first public outing for their Bio-Block concrete alternative blockwork, here constructed into a spiral wall showcasing its solidity and practicality. Formed of a dried microalgae powder bio-cement, the architects hope it can help wean the world off an Anthropocene-feeding concrete addition. In contrast, a more playful proposition from Cecil McDonald Jr is his Praise House-shaped mirror glass sculpture, a scale model which he hopes to construct at full size in a local neighbourhood. Internal film projections spray kaleidoscopic images from within onto surrounding Graham Foundation walls.

Imbrahim Mahama at the Thompson Center
At a larger scale, the Helmut Jahn-designed James R Thompson Center offers up its enormous interior to CAB 5. Forty jute canvases from Ghanaian artist Ibrahim Mahama hang delicately yet powerfully from balconies, but ultimately become decoration without much contextual conversation to the building or its imminent demolition and reconstruction into a Google HQ. In contrast, Dan Peterman’s sculptural reimagining of a long-abandoned space-frame farmers’ market in Chicago-adjoining Gary, Indiana, sings to the building’s architecture and its precarity, though feels a little alone in such a monumental space.
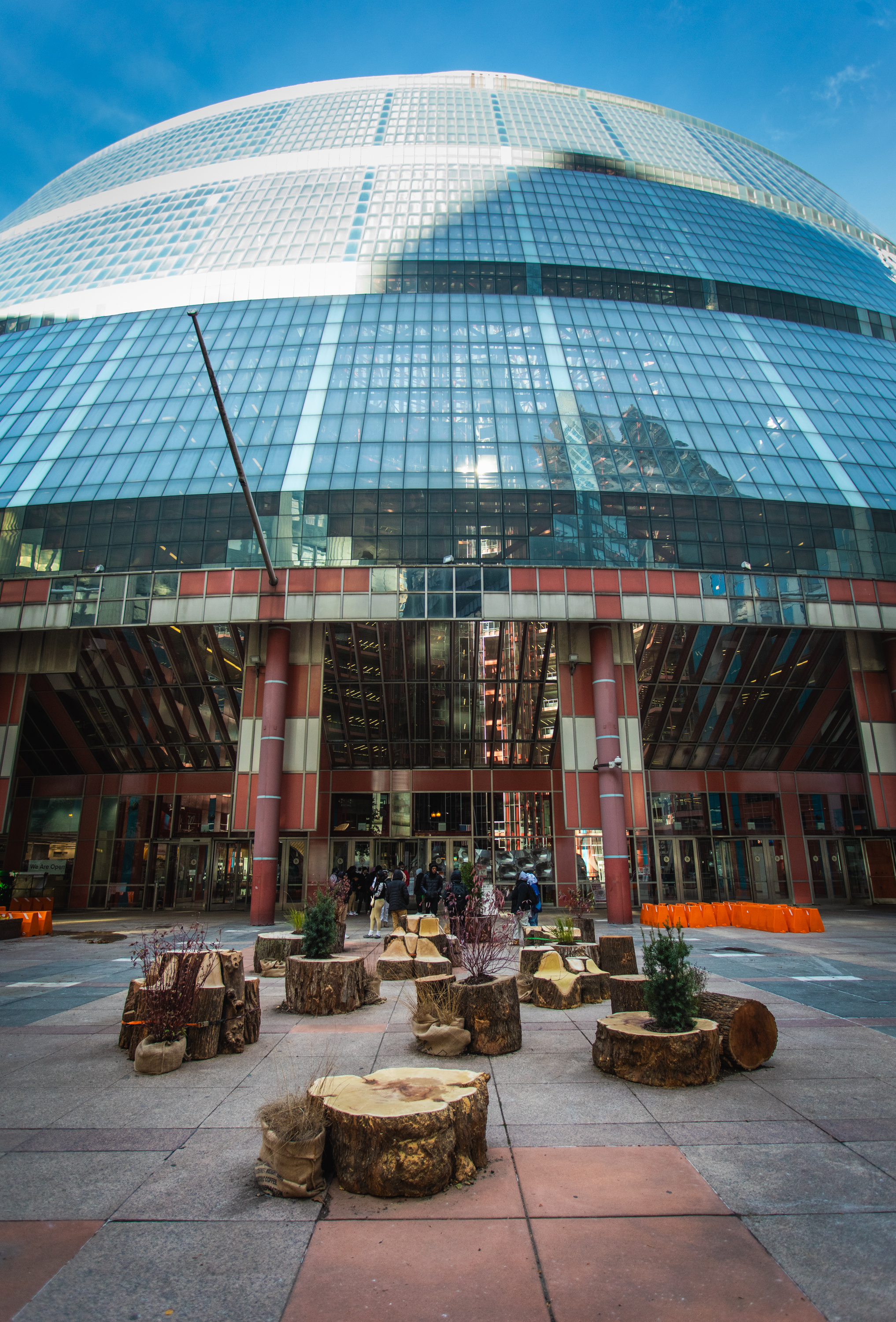
Stoss Landscape at the Thompson Center
Because Floating Museum is formed of diverse disciplines – art, architecture, social engagement, and poetry – CAB 5 has a breadth of voices that speak to the worlds of architecture, landscape, and society. These voices, however, are not always in curatorial harmony and there's a constant feeling that a tighter curation could have resulted in a clearer take-home message. The mix of ideas – rehearsal, city as site, decolonisation, Chicago's communities, pan-American discourse – touch on important topics but also pull the attention to different directions instead of honing down on a single one. Still, standout moments and fantastic projects on show offer a fantastic opportunity to see the diversity and depth of Chicago's boroughs and buildings.

Achim Menges at the Thompson Center
chicagoarchitecturebiennial.org
Will Jennings is a writer, educator and artist based in London and is a regular contributor to Wallpaper*. Will is interested in how arts and architectures intersect and is editor of online arts and architecture writing platform recessed.space and director of the charity Hypha Studios, as well as a member of the Association of International Art Critics.