Case Study Program inspires single-storey Gloucestershire house by Ström Architects
Drawing on the legendary Case Study Program, this new house by Ström Architects uses walls, courtyards, water and shadow to create a refined retreat in Gloucestershire
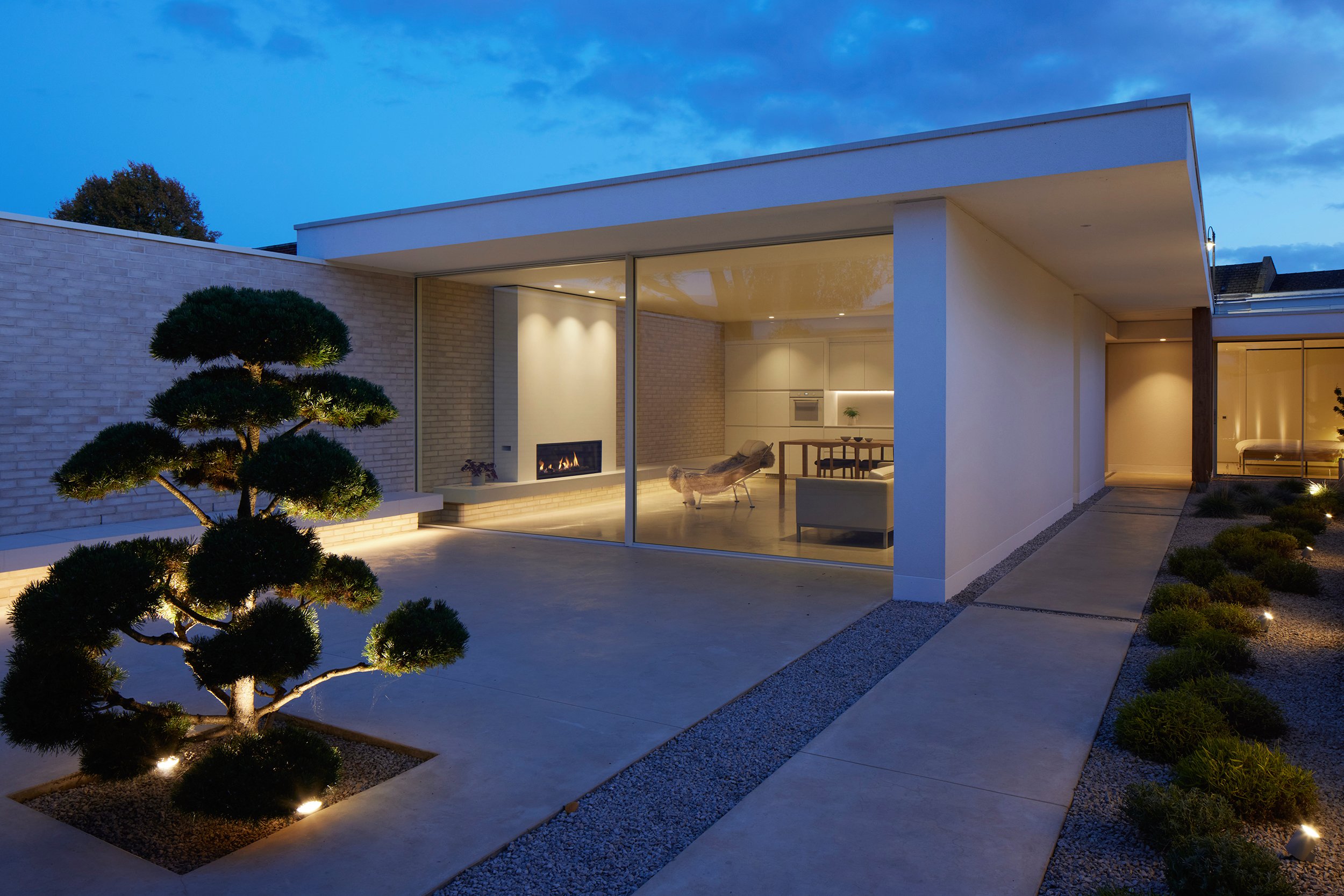
Receive our daily digest of inspiration, escapism and design stories from around the world direct to your inbox.
You are now subscribed
Your newsletter sign-up was successful
Want to add more newsletters?

Daily (Mon-Sun)
Daily Digest
Sign up for global news and reviews, a Wallpaper* take on architecture, design, art & culture, fashion & beauty, travel, tech, watches & jewellery and more.

Monthly, coming soon
The Rundown
A design-minded take on the world of style from Wallpaper* fashion features editor Jack Moss, from global runway shows to insider news and emerging trends.

Monthly, coming soon
The Design File
A closer look at the people and places shaping design, from inspiring interiors to exceptional products, in an expert edit by Wallpaper* global design director Hugo Macdonald.
A slice of Palm Springs and the legendary Case Study Program lies behind an unassuming brick wall in the UK market town of Cheltenham. This new single-storey house by Ström Architects is a pavilion for living that blends Case Study aesthetics with the meticulously organised self-contained universe of the Barcelona Pavilion.
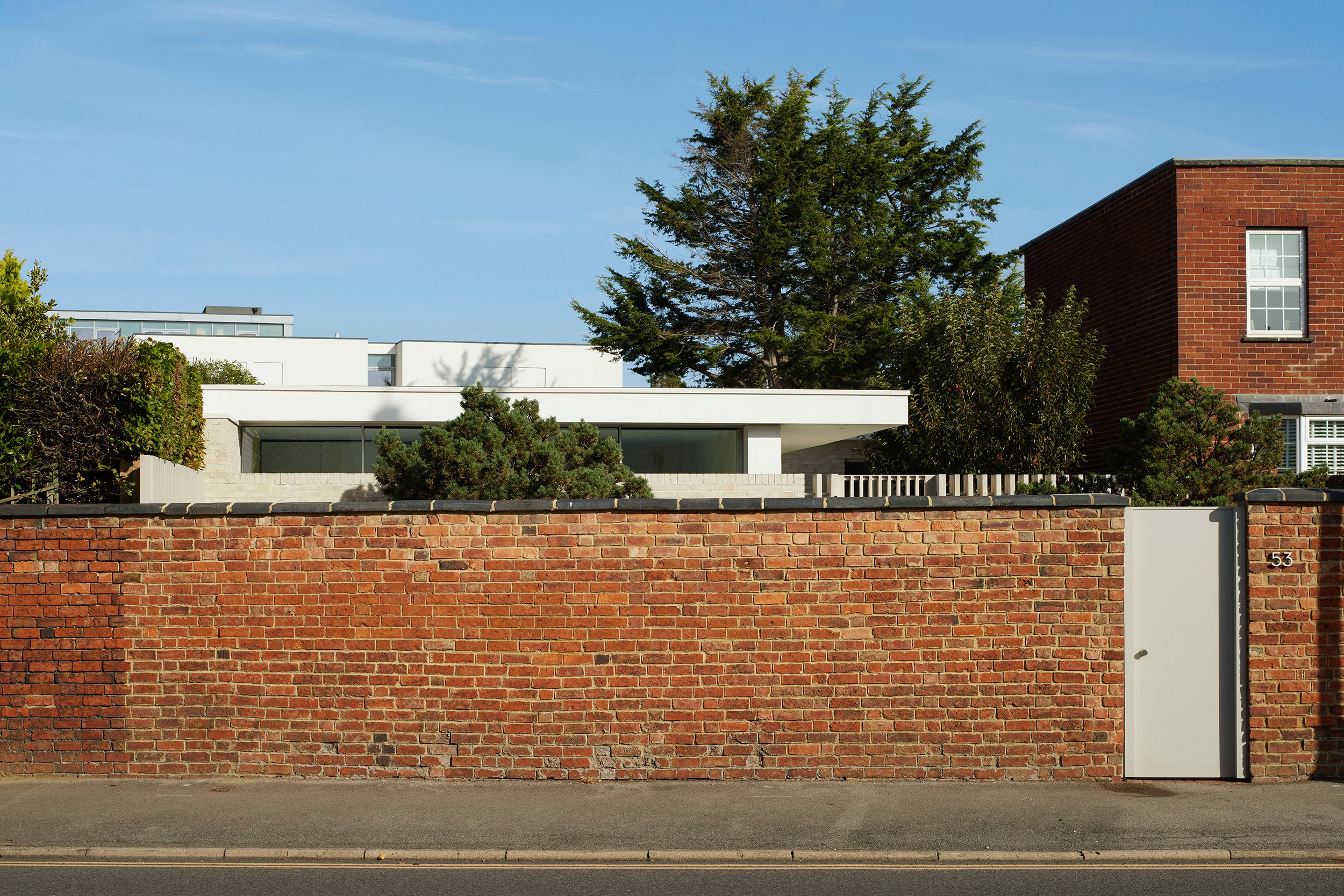
The new house is set back from the road behind an old brick wall
Case Study Program inspires Cheltenham retreat
The inspirations for the project came from the client’s experience of Palm Springs, where they were entranced by the Californian light bouncing around the midcentury modernism of Richard Neutra, Donald Wexler, et al. As studio founder Magnus Ström notes, ‘she fell in love with their simplicity, elegance, functionality, and honesty'.
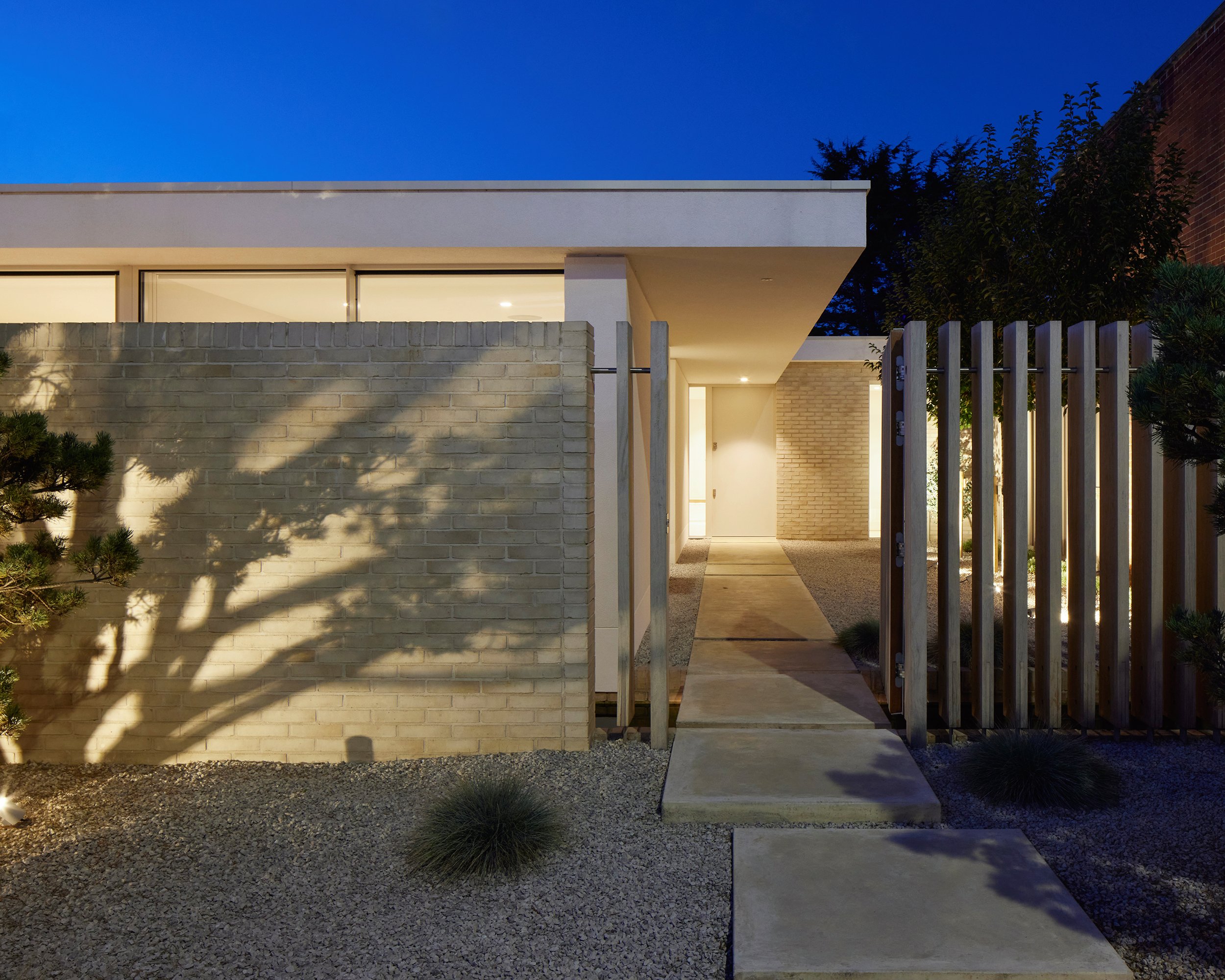
A secondary entrance is marked by a slatted fence and a bridge across the narrow pond
Ström and his team were entrusted with transferring that energy to a 'tired 1960s bungalow', briefed with capturing the modernist spirit without veering into fetishistic retro design. Ström’s portfolio is varied and adventurous, often blessed with spectacular locations and generous sites.
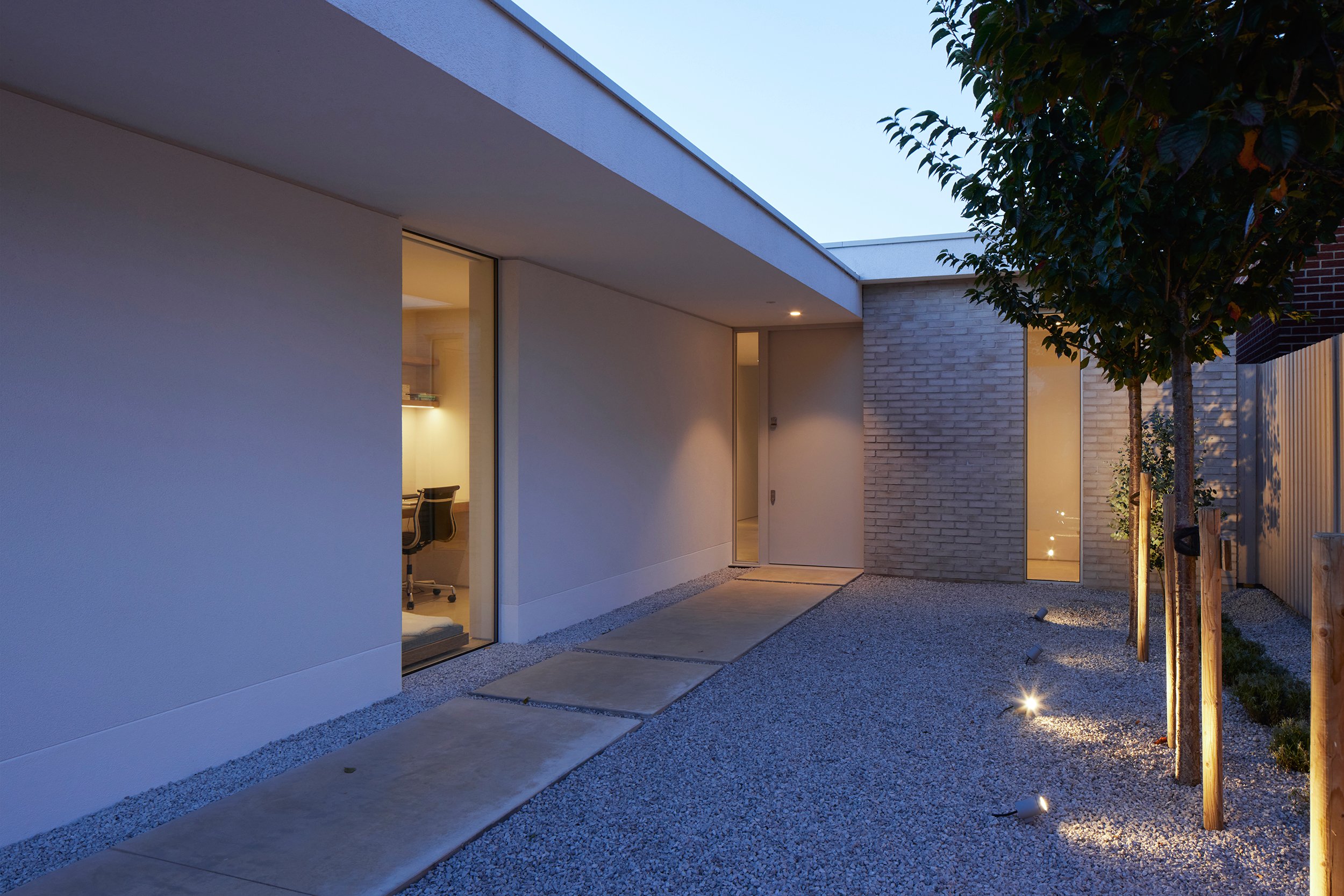
The entrance courtyard, with the oversailing roof providing shade and cover
In Cheltenham, the tables were turned. This is a narrow urban plot, facing onto a main road. The architects retained the original red brick wall, with a modest full-height gate providing no clue as to what lies behind. An inner gravel courtyard, with desert-inspired planting and a concrete paver path leads to a second slatted wall, behind which lies a narrow channel of water, and beyond that, the new house.
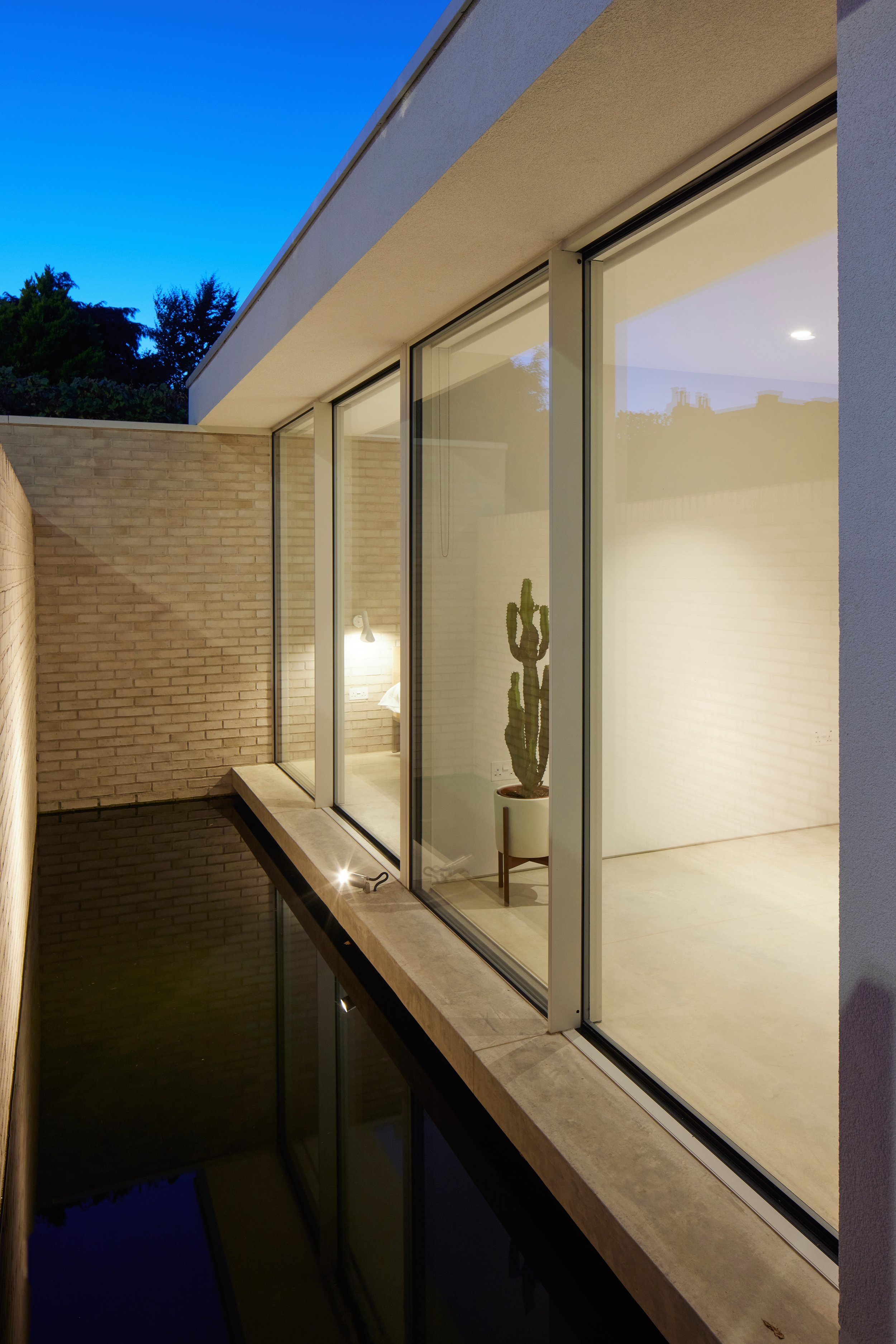
Exterior view of the reflecting pool outside two of the bedrooms
The house comprises of two overlapping rectangles, one assigned to three bedrooms, the other for living and dining. Where they intersect are the entrance and utility areas. White brick walls sit beneath an oversailing flat roof, with fully glazed front and rear façades for the living room and bedrooms respectively.
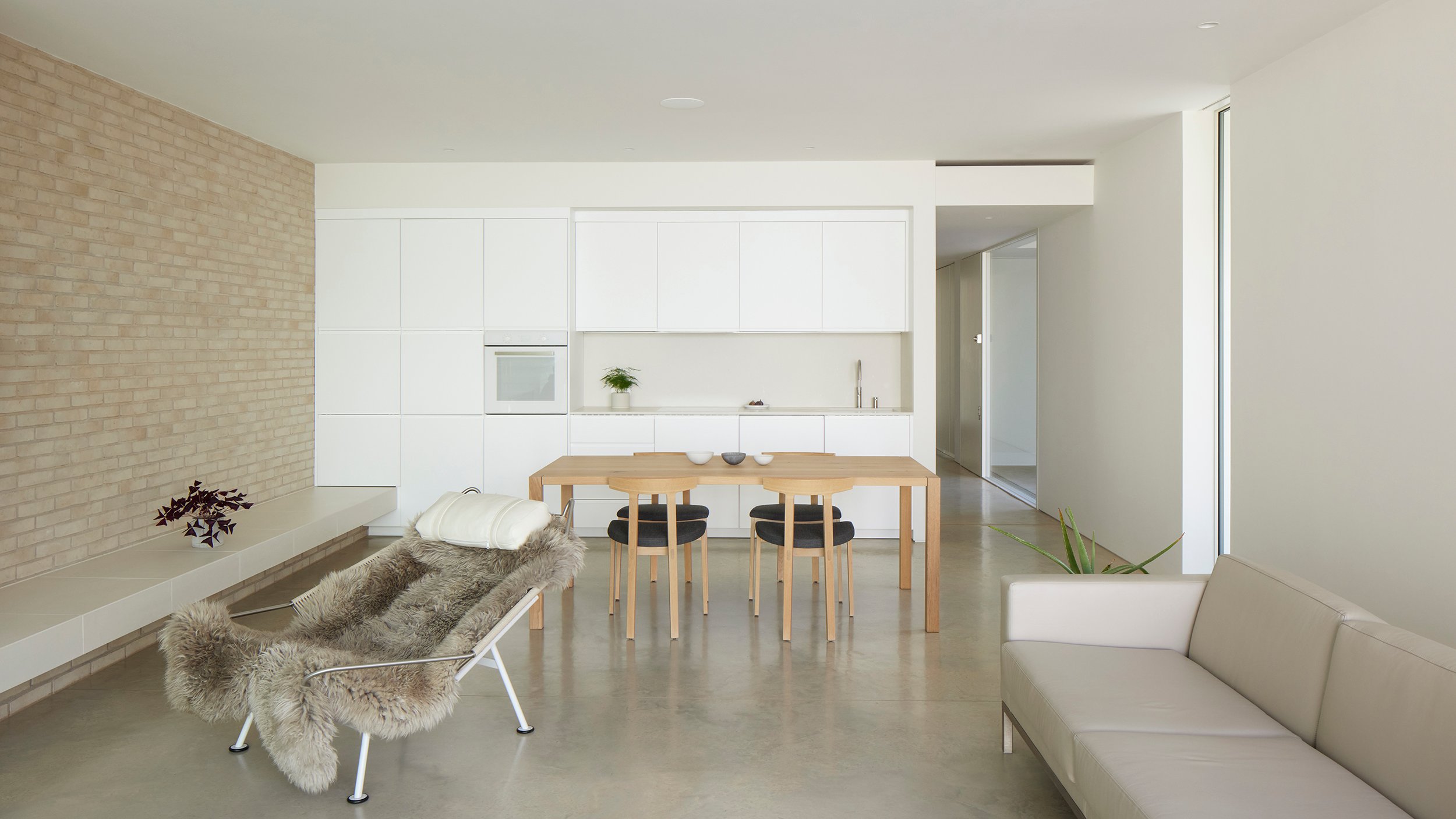
Exposed brick, concrete floors and minimal detailing throughout
The brick is complemented by a polished concrete floor that runs seamlessly throughout the house and garden, with rendered white walls and a stone hearth that is mirrored by the garden bench.
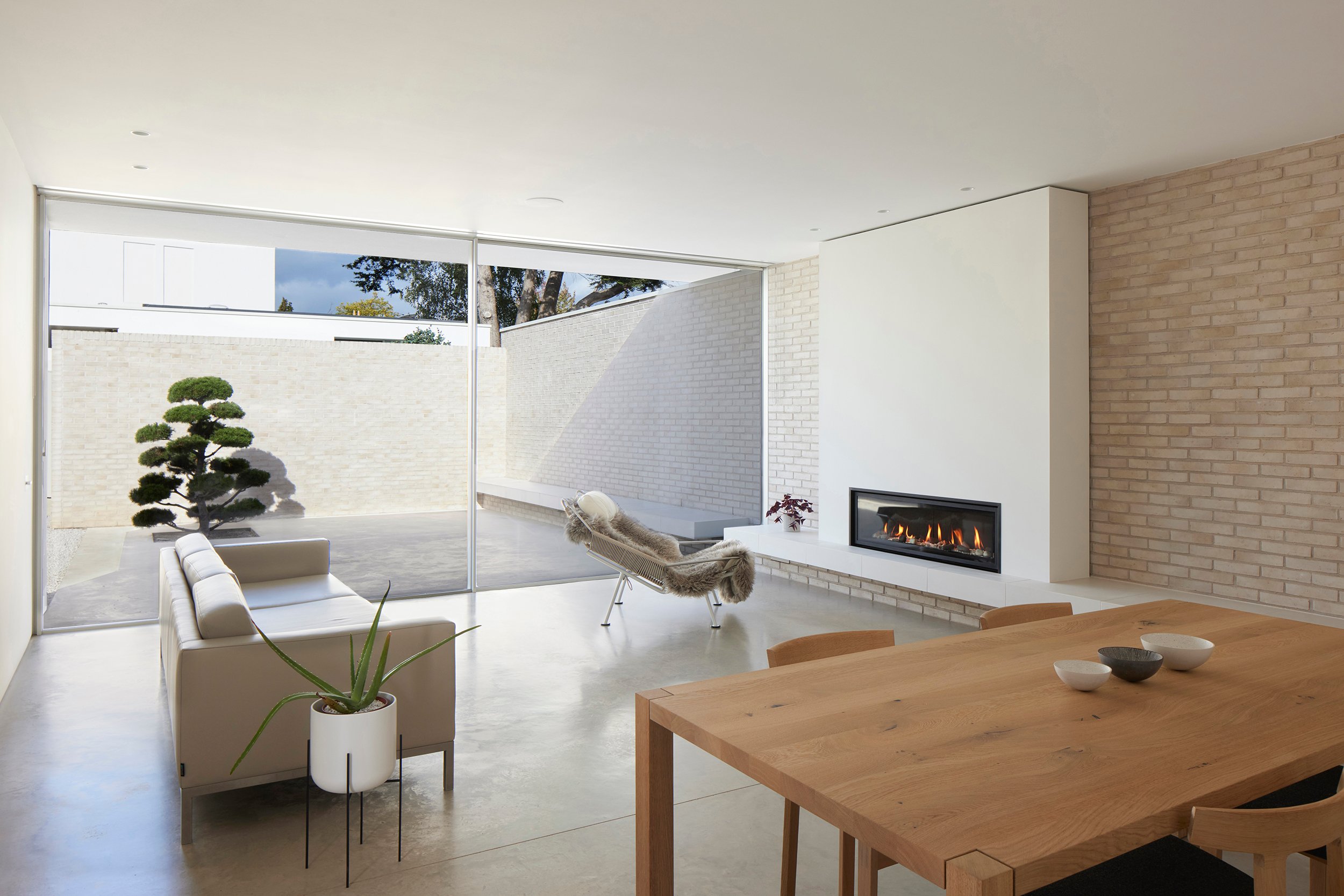
The inside/outside spaces are a mirror image
The glazed walls define the view and achieve the classic trick of blending inside and outside space, with meticulous alignments of floor and wall planes, along with carefully conceived shadow gaps and concealed illumination. The living area is mirrored by a minimal courtyard, planted with sculptural pine trees, while at the rear a slender reflecting pool outside the bedroom windows evokes the spirit of Mies van der Rohe.
Receive our daily digest of inspiration, escapism and design stories from around the world direct to your inbox.
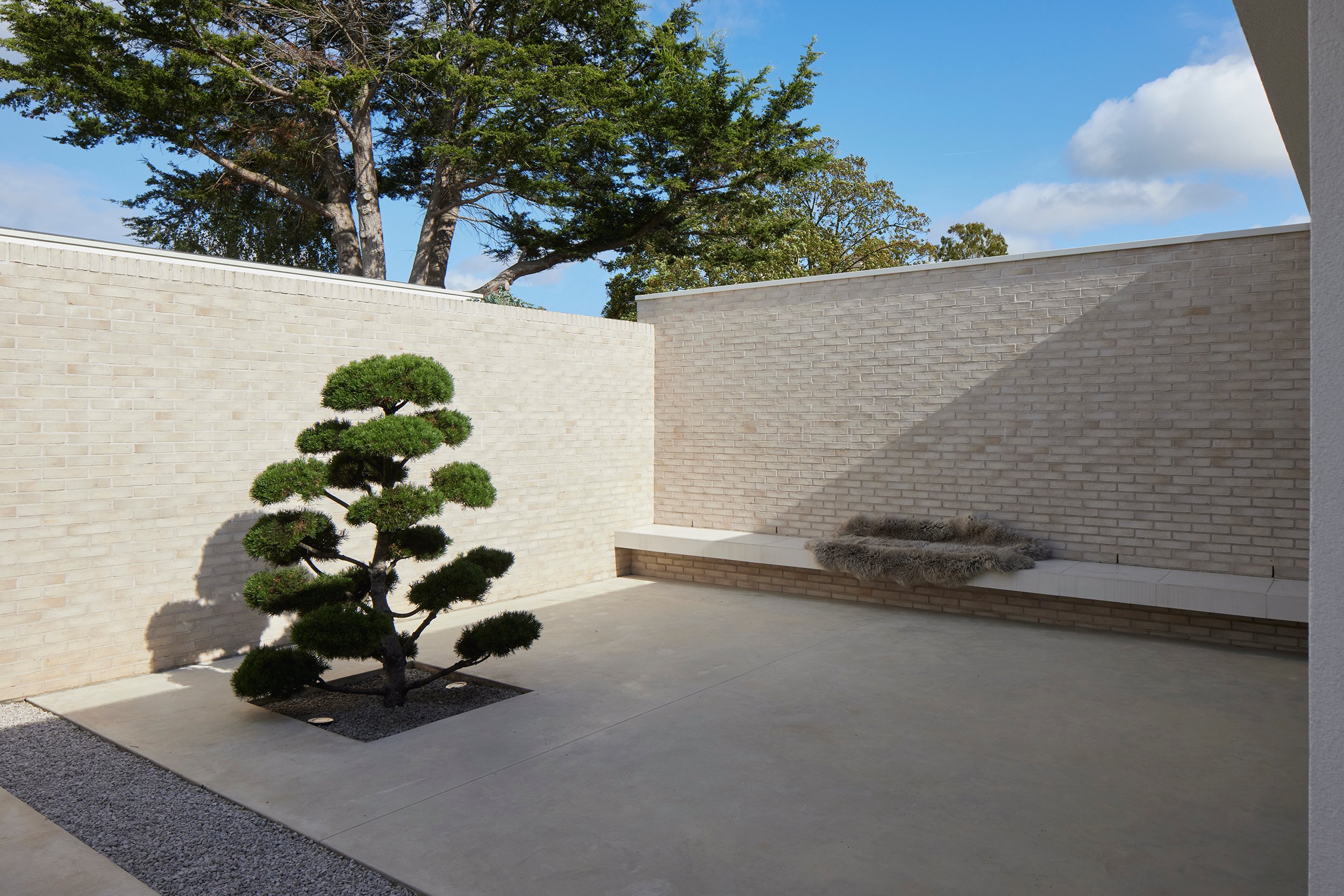
A sculptural pine gives shape to the main courtyard
The linear plan makes the most of the long, thin site, with maximum sight lines throughout, courtesy of the large expanses of glass. The high walls act as a continuation of the living space, transporting the owner into a secluded modernist world of their own.
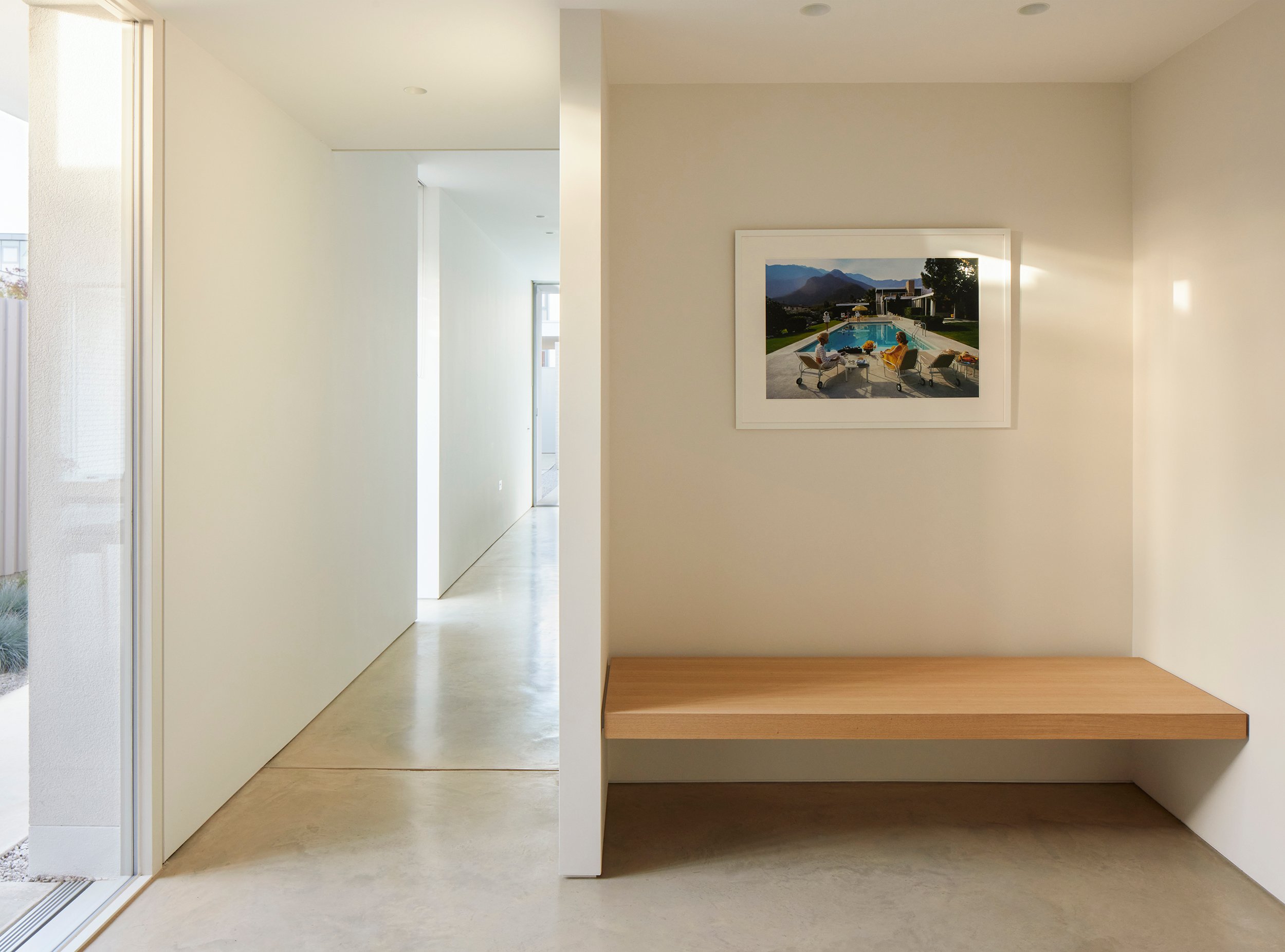
The utility spaces are located at the intersection of the plan's two plans
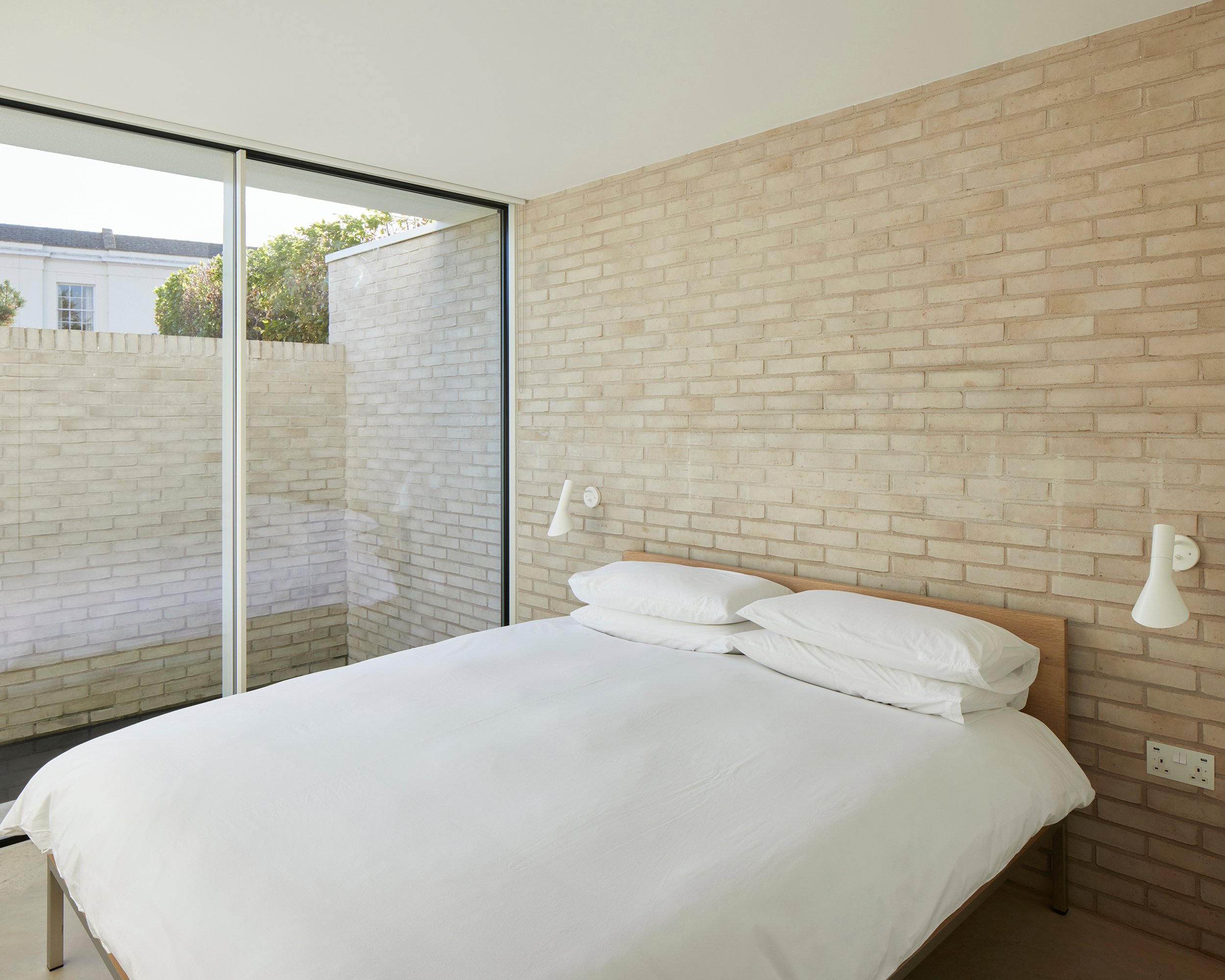
Bedrooms at the rear overlook the narrow pool
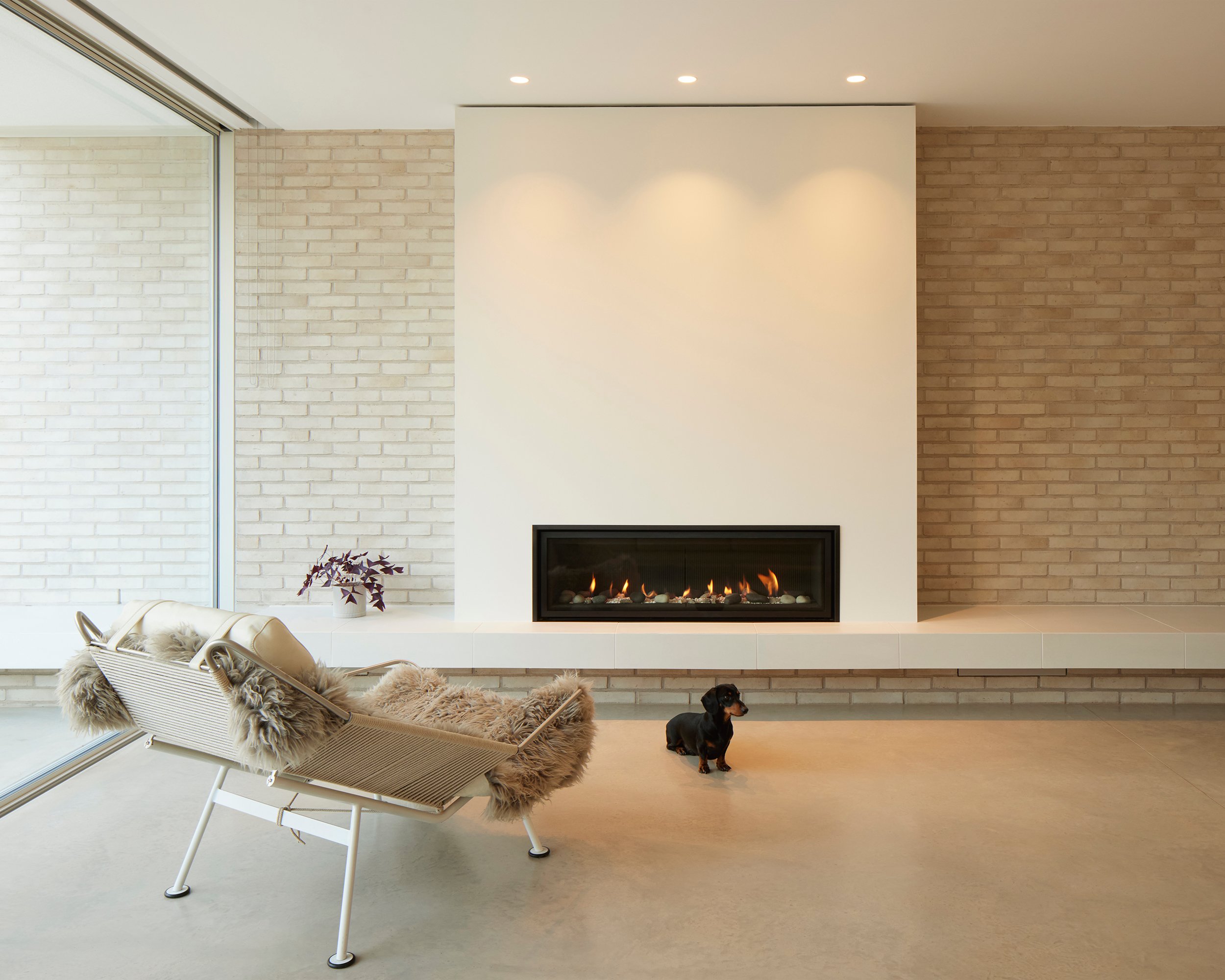
The minimal fireplace and hearth in the sitting room
Jonathan Bell has written for Wallpaper* magazine since 1999, covering everything from architecture and transport design to books, tech and graphic design. He is now the magazine’s Transport and Technology Editor. Jonathan has written and edited 15 books, including Concept Car Design, 21st Century House, and The New Modern House. He is also the host of Wallpaper’s first podcast.