Accidental heroes: a Mexican concrete master mix
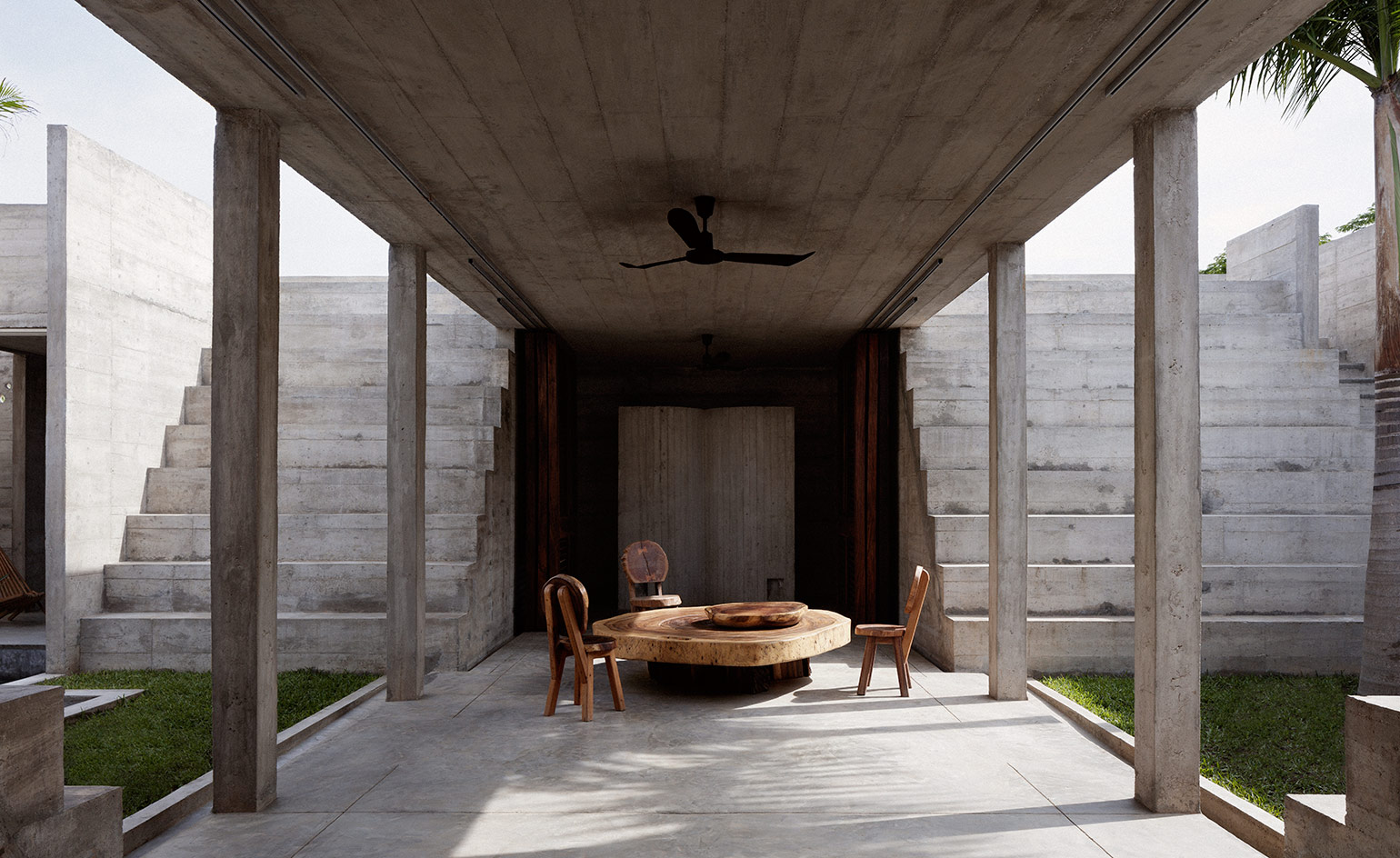
Receive our daily digest of inspiration, escapism and design stories from around the world direct to your inbox.
You are now subscribed
Your newsletter sign-up was successful
Want to add more newsletters?

Daily (Mon-Sun)
Daily Digest
Sign up for global news and reviews, a Wallpaper* take on architecture, design, art & culture, fashion & beauty, travel, tech, watches & jewellery and more.

Monthly, coming soon
The Rundown
A design-minded take on the world of style from Wallpaper* fashion features editor Jack Moss, from global runway shows to insider news and emerging trends.

Monthly, coming soon
The Design File
A closer look at the people and places shaping design, from inspiring interiors to exceptional products, in an expert edit by Wallpaper* global design director Hugo Macdonald.
‘Emotional architecture,’ muses Emmanuel Picault, enveloped in a cloud of cigarette smoke at his flat in the trendy Roma district of Mexico City, ‘is one we cannot plan.’ He is referring to the term coined by the German-born Mexican artist Mathias Goéritz in 1953, which describes an architecture elevated to art for the purpose of inspiring emotion. Known primarily for their work on nightclubs and bars, French architectural duo Picault and Ludwig Godefroy, who are based in Mexico, have developed an intuitive and spiritually charged style that mixes modernist and pre-Hispanic influences.
Picault is a well-known figure in the Mexican capital. With no formal training, he made a name for himself in the 2000s running Chic by Accident, a visionary antique gallery often credited with reviving interest in 20th-century Mexican design. He also worked on some acclaimed interiors projects, including the Revés bar in the upscale district of Polanco in 2007, which shot him to the forefront of the design scene.
Godefroy moved to Mexico in 2007 to work as an architect at Tatiana Bilbao’s studio, after a stint at OMA in Rotterdam. ‘Ludwig brought a strong architecture background to the table, which I didn’t have,’ says Picault, who likes to describe himself as an ensemblier (literally one who ‘brings things together’). Although they originate from neighbouring towns in Normandy, the pair met at a jazz bar in Mexico City. Excited by the potential of their combined skills, they decided to team up in 2010.
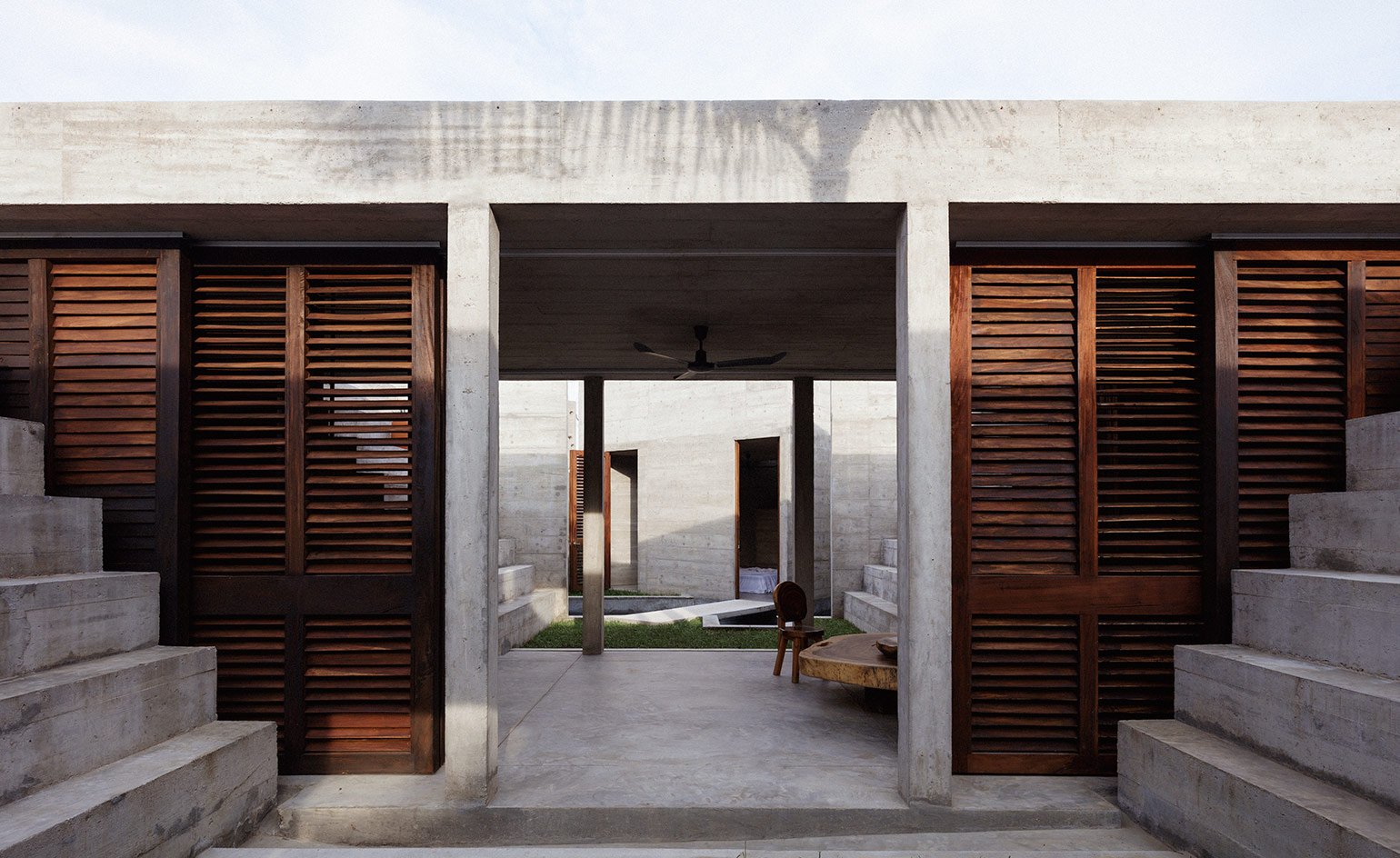
The house is modelled on a Mesoamerican ballcourt, with its central element flanked by large, symmetrical stepped walls
Soon they were approached to design a nightclub, set in a rundown house once inhabited by the Indian radical thinker Manabendra Nath Roy, founder of the Mexican Communist Party. For the now iconic MN Roy club, in Roma, Picault and Godefroy took inspiration from the bas-relief of the Uxmal ruins on the Yucatán Peninsula. A dramatic pyramid-like structure made of copper and timber encircles the DJ booth at the heart of the invitation-only venue, giving it a near-religious feel.
‘What I like about working in Mexico is to be able to revisit such varied references without the weight of history,’ says Godefroy. ‘I can combine pre-Hispanic influences with brutalism in an unvexed way.’ Other projects soon followed, including the Jules Basement cocktail bar in Polanco and the Nüba nightclub and restaurant in Paris, for which they shipped five tonnes of volcanic stone from Veracruz to Le Havre. Not wanting to be defined by their nightspots, the duo turned their attention to domestic projects.
In 2014 they started work on Casa Zicatela, a beach house in Puerto Escondido, Oaxaca, the first building they designed from scratch. The house is modelled on a Mesoamerican ballcourt, with its central element flanked by large, symmetrical stepped walls. ‘In a way, the design was borne out of constraints,’ says Godefroy in reference to the budget and the 280 sq m plot of land. ‘The more constraints you have, the more radical your choices will be.’
Made entirely of concrete (apart from the tropical- inspired wooden doors and shutters), the glassless three-bedroom house very much resembles a bunker from the outside. But, inside, its strong, geometrical features create a powerful play of light and shadow, bringing life to the open living space, garden and swimming pool. ‘The light in Oaxaca is glorious,’ says Godefroy, who cites Carlo Scarpa and Louis Kahn as major influences. ‘You’re not restricted to living in one room, it’s all adjustable.’ He points to the large shutters, which, once closed, create a physical divide between the otherwise unenclosed spaces.
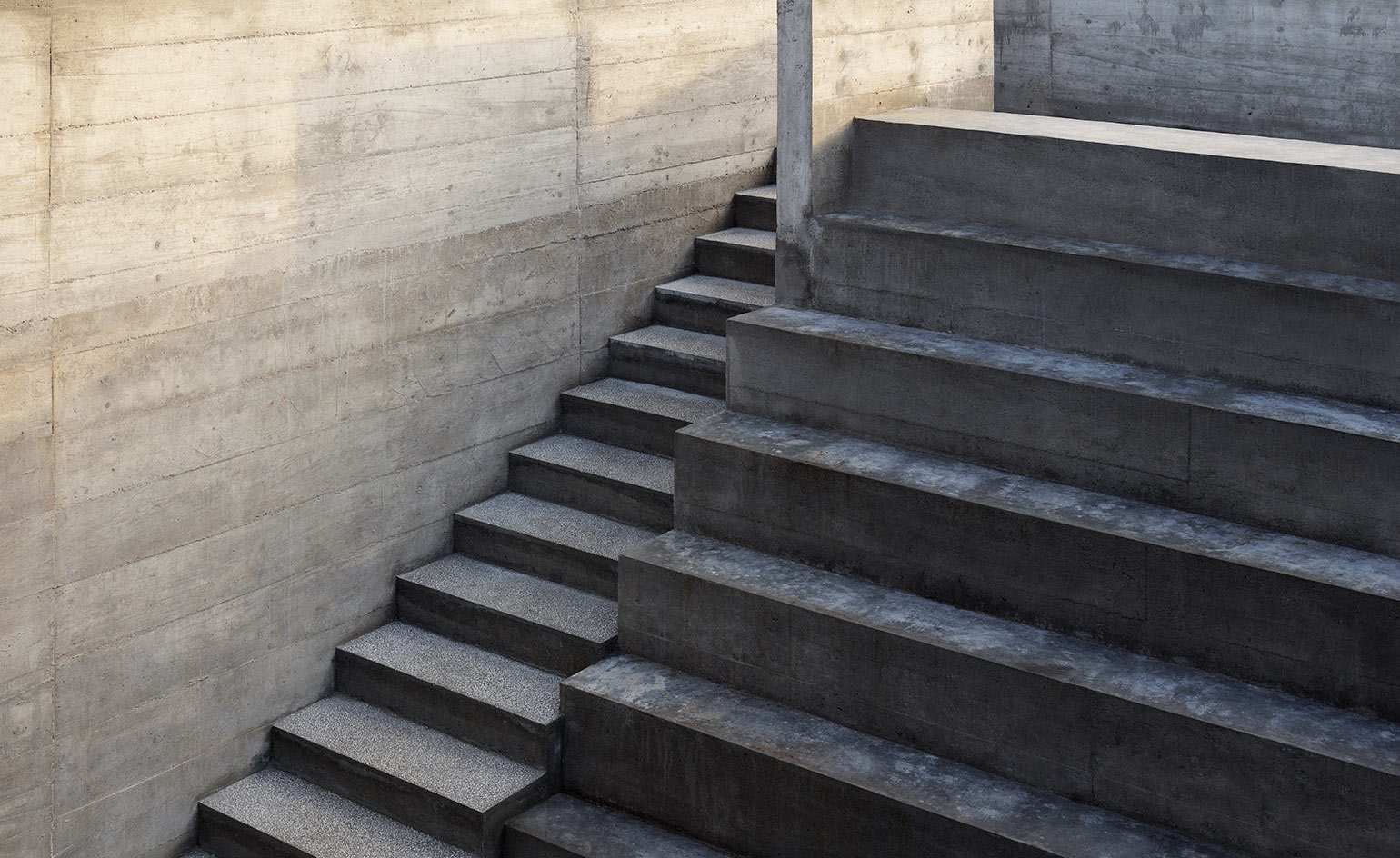
Concrete stairs divide spaces through height
And just when they thought they were done with nightclubs, Picault and Godefroy received a request, late in 2015, to design Foro Normandie in downtown Mexico City. ‘En Français!’ exclaims Picault, delighted by the reference to his native region. ‘We said yes immediately.’ When the phone call came, they were in India, visiting the city of Chandigarh, masterplanned by Le Corbusier in the mid-20th century. There they came across Nek Chand’s Rock Garden – a sculpture garden started by a government official who secretly assembled material collected from demolition sites – and were struck by the creative use of cement cast in jute bags, giving surfaces an almost organic feel. ‘We wanted to reproduce something similar,’ says Godefroy.
They came up with an innovative technique, which became the signature element of the club’s aesthetic: ‘We stacked sandbags, like military fortifications, and poured the concrete over them.’ For Picault and Godefroy, adding more concrete to an existing basement seemed natural. Their method was used across the 600 sq m space, creating porous, jagged surfaces – the ‘negative’ of the sandbags structure – illuminated with LED lights. Some of the walls’ salient edges reach head height. ‘That’s also the freedom of Mexico,’ says Godefroy of the experimental and arguably hazardous design. ‘It’s not as restrictive in terms of regulations and safety measures.’
After seven years, the pair have decided to go their separate ways once their current projects are finished. ‘We never really thought of ourselves as associates,’ says Picault, who is working on various architectural and interiors projects alongside his never-ending search for unusual antique items. ‘We were always two individuals who happened to collaborate.’ Godefroy is maintaining his enthusiasm for geometry and concrete as he embarks on a number of residential projects, some with French-Mexican architect Domingo Delaroiere, who contributed to Casa Zicatela. For their work together, they may be remembered as one of Mexico’s most impactful architectural collaborations – one that could not be planned.
As originally featured in the October 2017 issue of Wallpaper* (W*223)
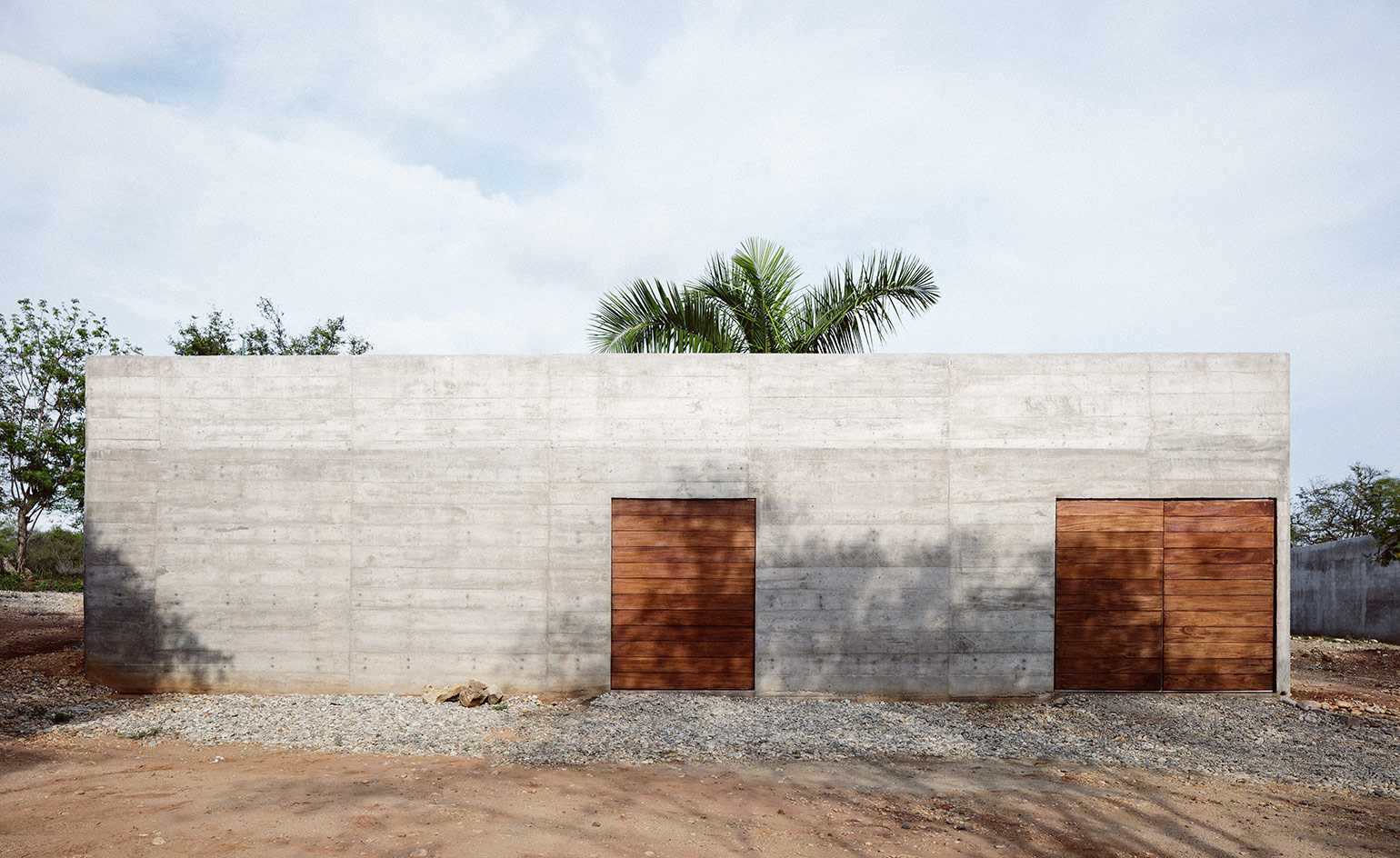
The concrete beach house has a bunker-like exterior and a central element flanked by symmetrical stepped walls
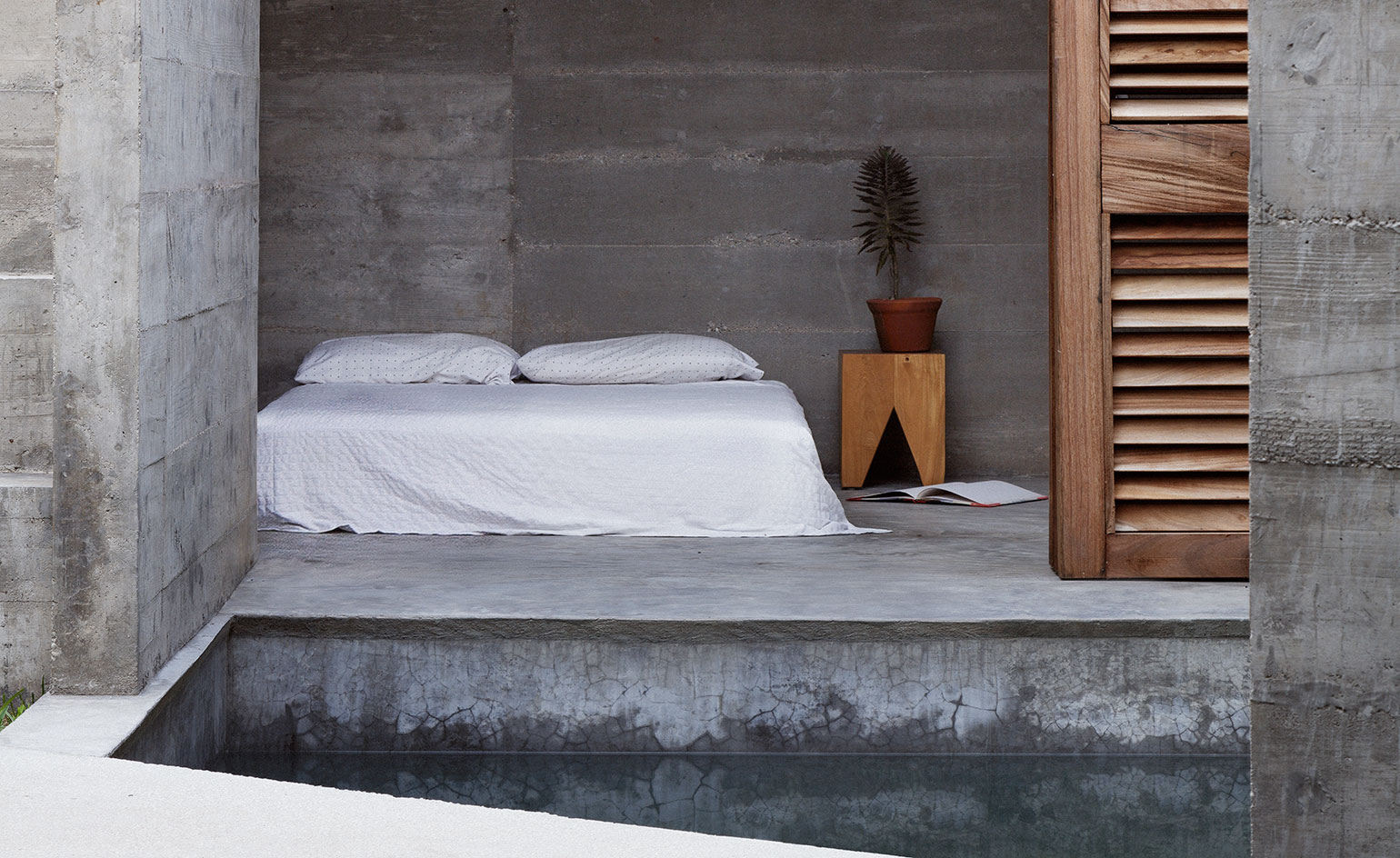
Casa Zicatela has no glass – instead, sliding wooden shutters function as windows and doors, creating what the designers describe as ‘adjustable’ spaces
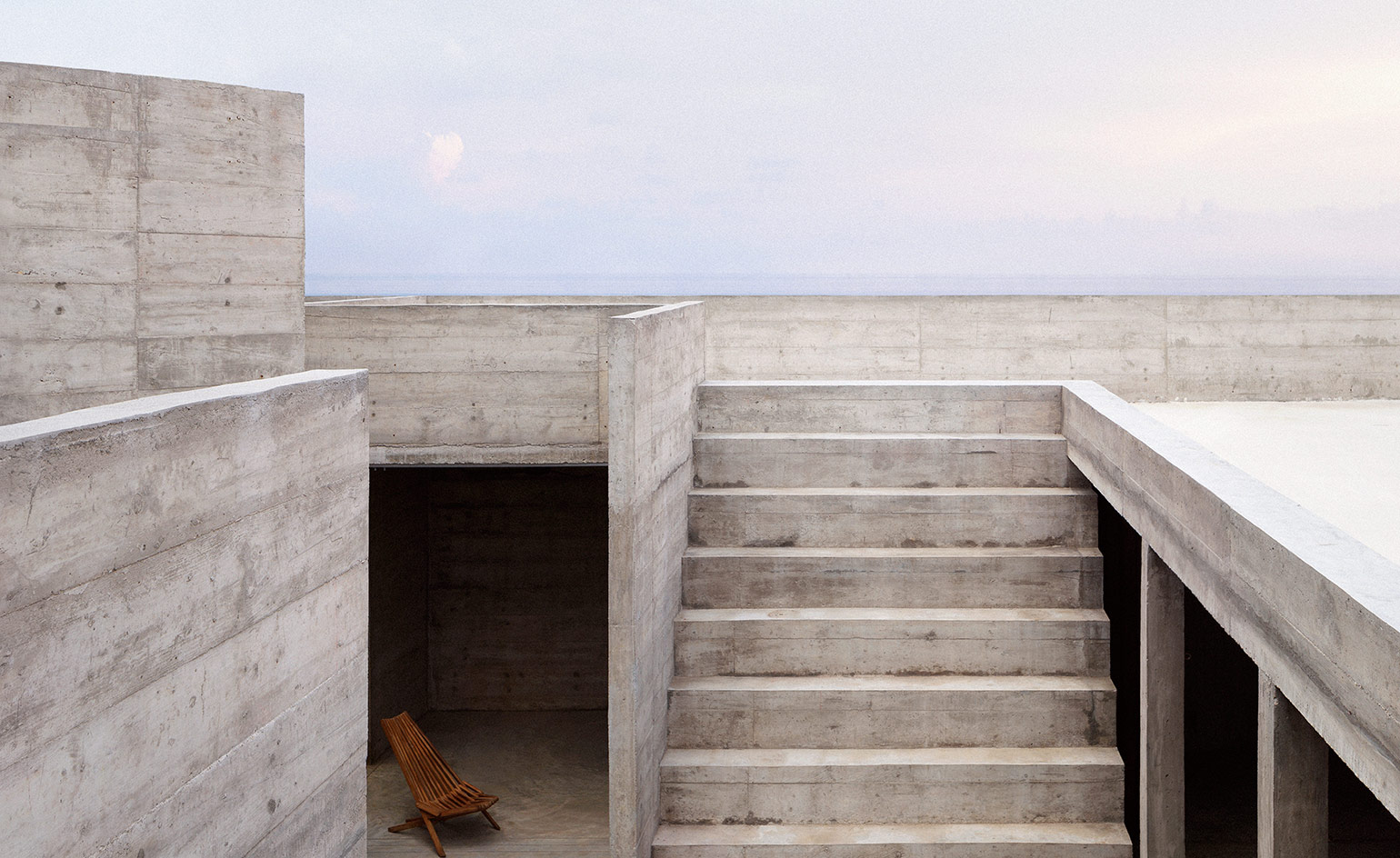
Exterior stairs lead upwards to a roof terrace
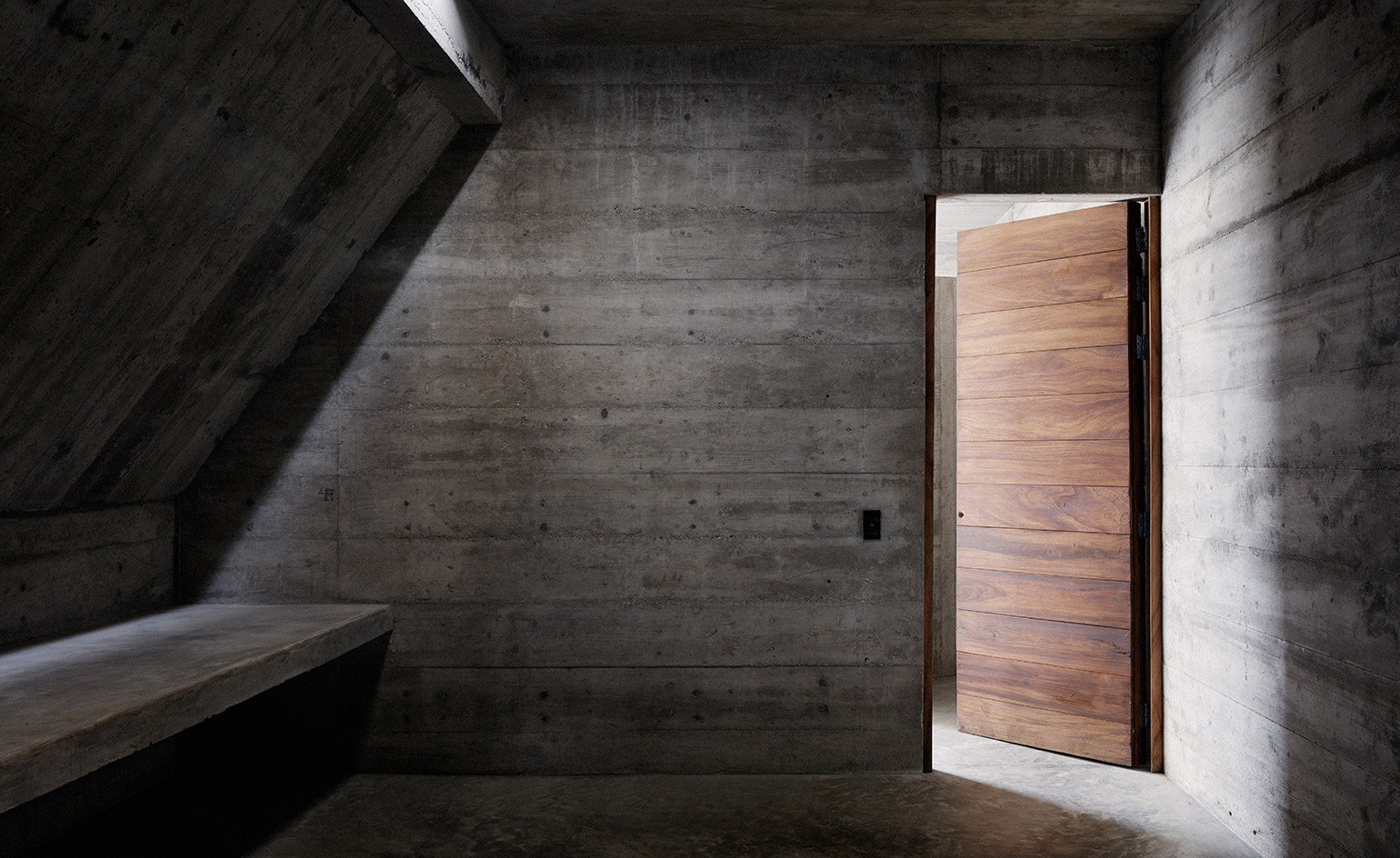
Strong, geometrical features create a powerful play of light and shadow
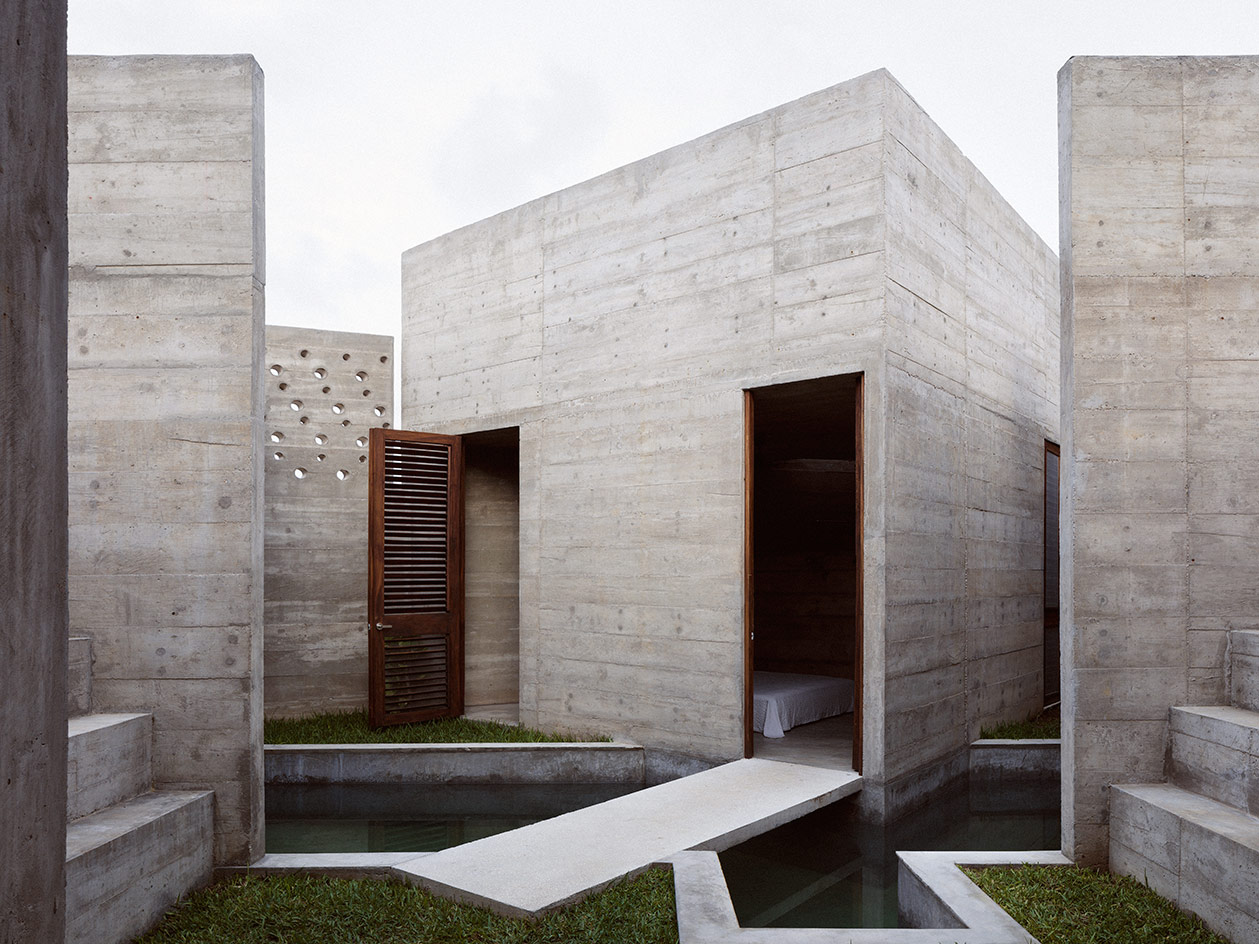
The project combines pre-Hispanic influences with brutalism in ‘an unvexed way’
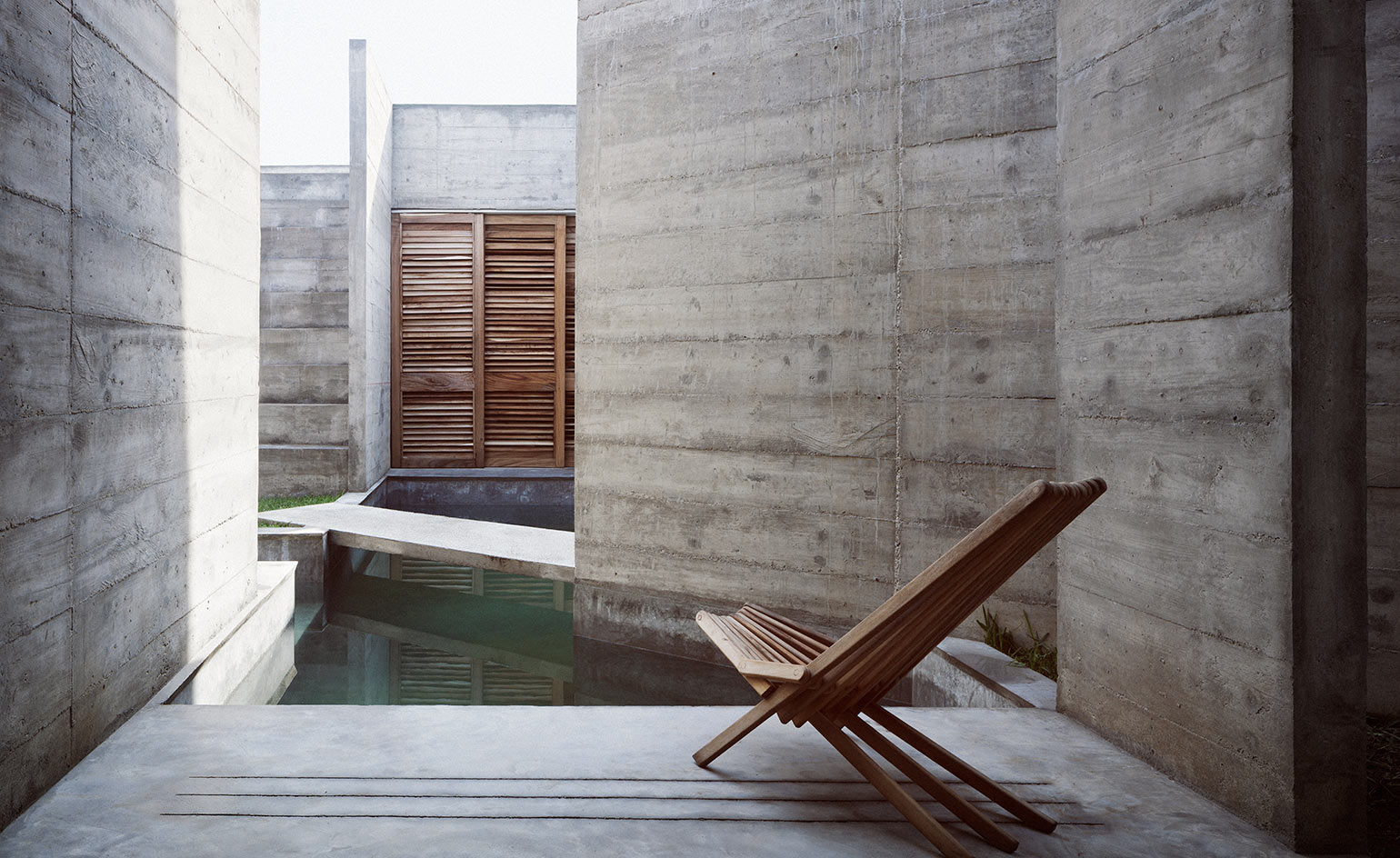
Water and landscaping are built into the plan of the house
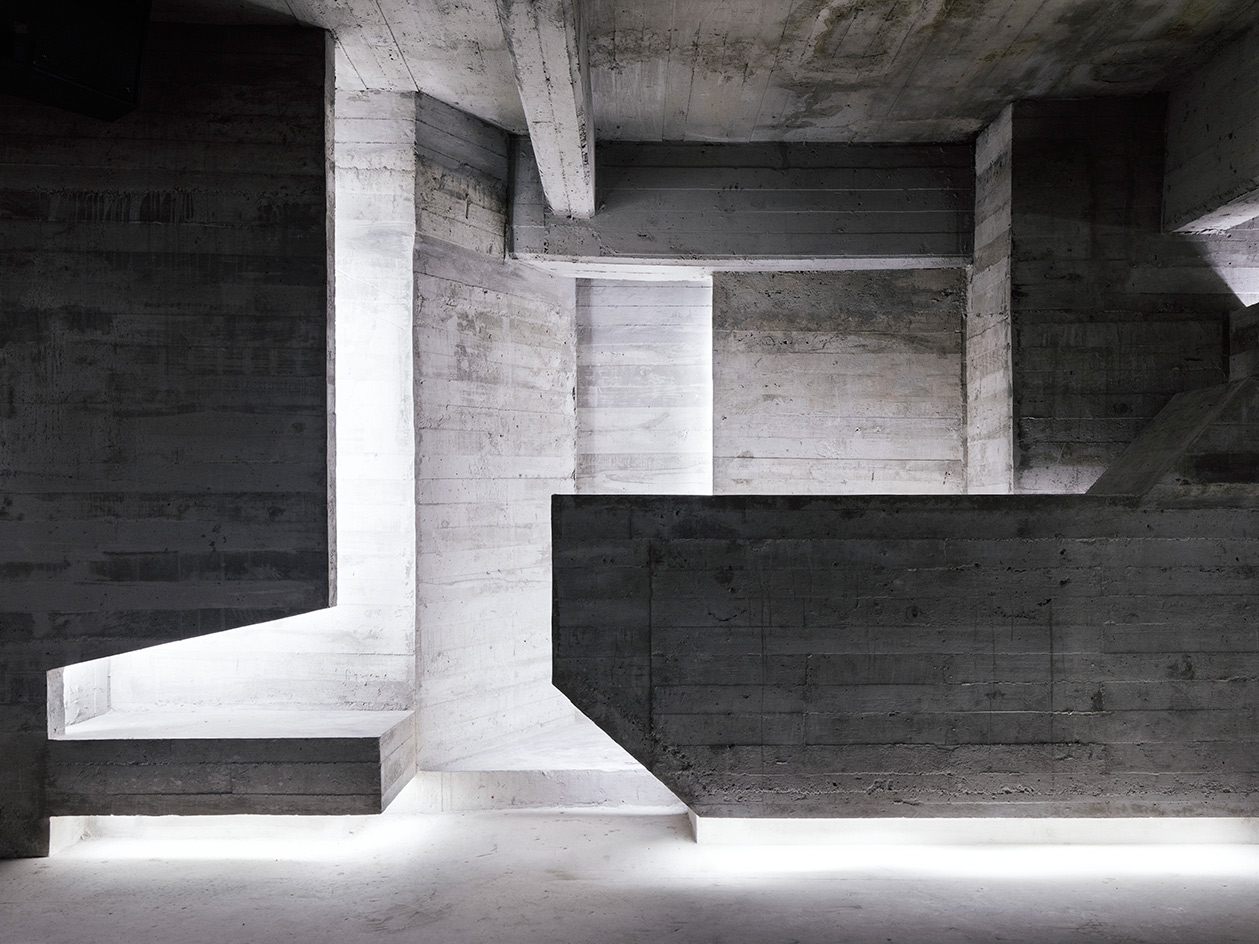
The Foro Normandie nightclub in Mexico City features concrete walls cast from sandbags and stacked ‘like military fortifications’
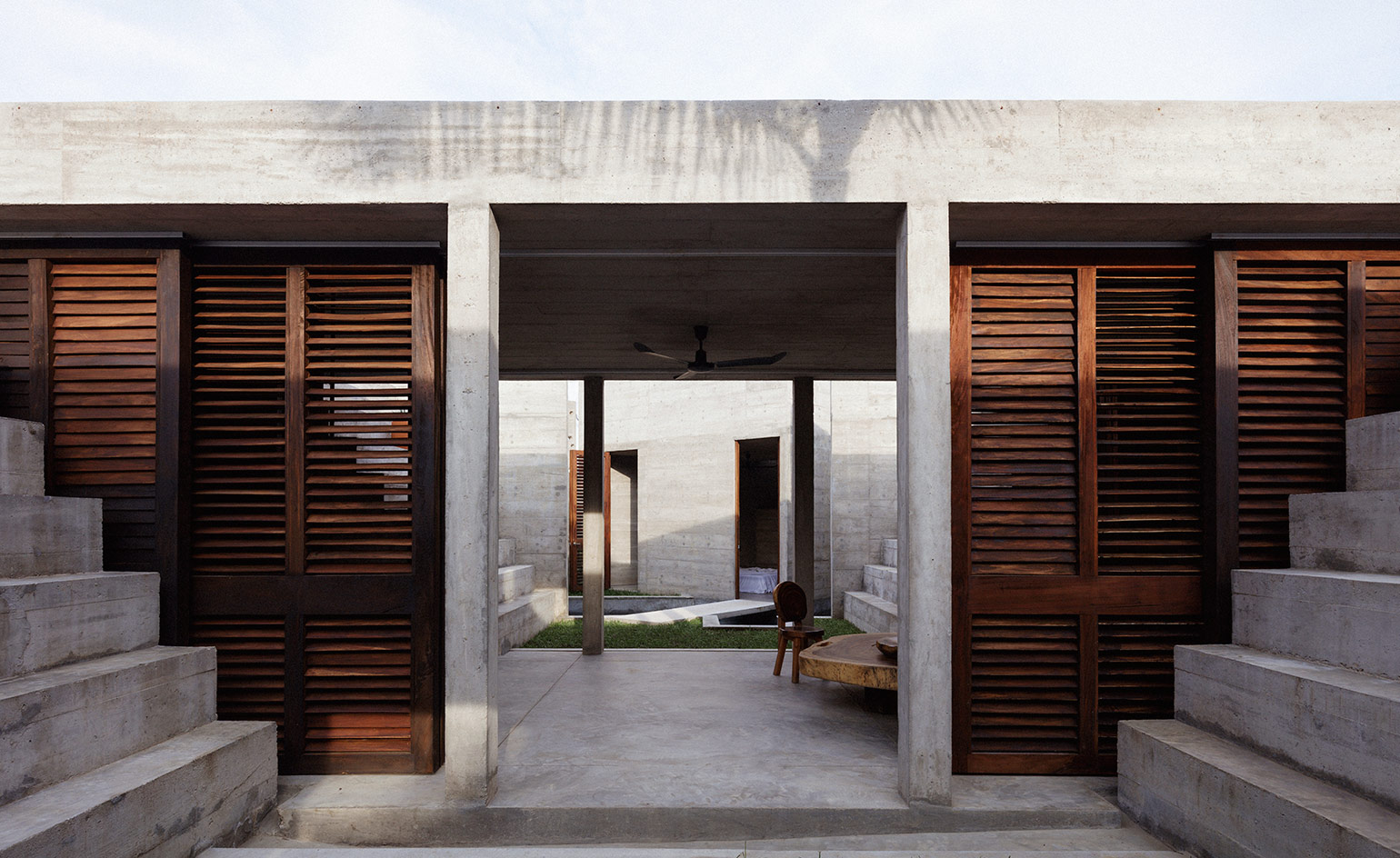
The house is modelled on a Mesoamerican ballcourt, with its central element flanked by large, symmetrical stepped walls
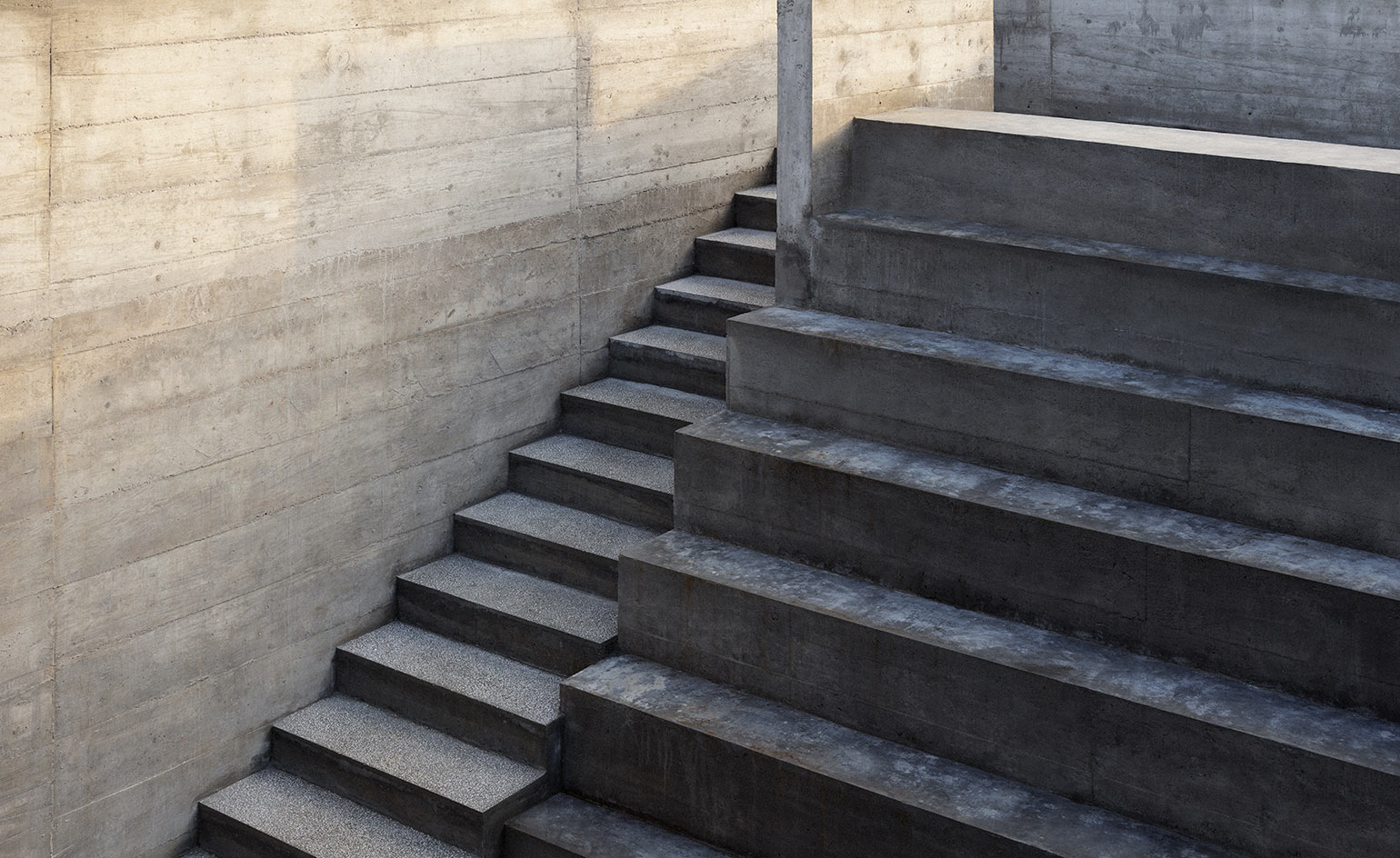
Concrete stairs divide spaces through height
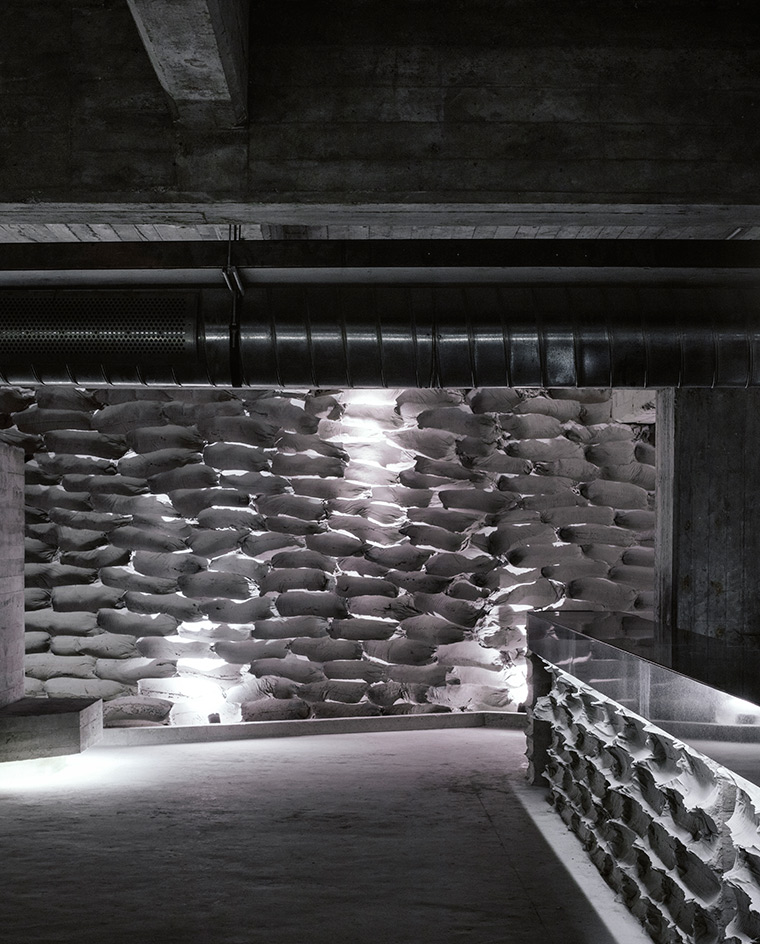
The Foro Normandie nightclub in Mexico City features concrete walls cast from sandbags and stacked ’like military fortifications’
INFORMATION
For more information, visit the Ludwig Godefroy website and the Chic by Accident website
Receive our daily digest of inspiration, escapism and design stories from around the world direct to your inbox.