Cabo Sports Complex is anchored to its site through volume and material
Cabo Sports Complex by Taller Hector Barroso in Baja California is the new home for the Mexican Tennis Open

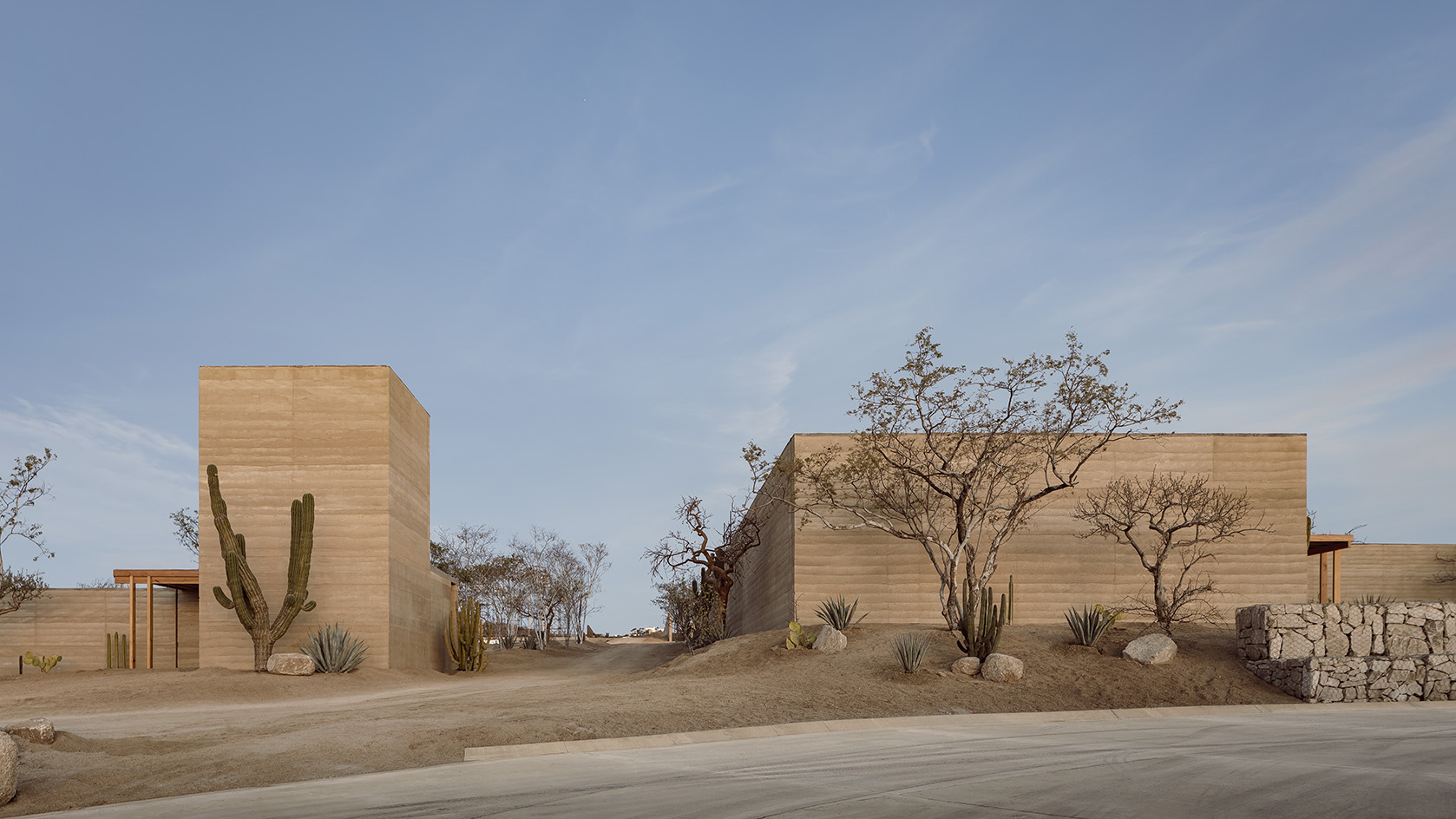
Receive our daily digest of inspiration, escapism and design stories from around the world direct to your inbox.
You are now subscribed
Your newsletter sign-up was successful
Want to add more newsletters?

Daily (Mon-Sun)
Daily Digest
Sign up for global news and reviews, a Wallpaper* take on architecture, design, art & culture, fashion & beauty, travel, tech, watches & jewellery and more.

Monthly, coming soon
The Rundown
A design-minded take on the world of style from Wallpaper* fashion features editor Jack Moss, from global runway shows to insider news and emerging trends.

Monthly, coming soon
The Design File
A closer look at the people and places shaping design, from inspiring interiors to exceptional products, in an expert edit by Wallpaper* global design director Hugo Macdonald.
A desert site in Baja California Sur plays host to the Cabo Sports Complex – the new home for the Mexican Tennis Open. Designed by Mexico City studio Taller Hector Barroso, the project blends effortlessly the sustainable architecture of earth construction, timber, raw surfaces, and a sense of modernist architecture in a combination that feels entirely fitting for its fascinating, arid landscape.

Cabo Sports Complex by Taller Hector Barroso
The Cabo Sports Complex site is separated from the beach by the Cabo San Lucas San Jose del Cabo highway. Responding to this, the architecture team conceived the sports complex using elegant, long, compacted earth walls that wrap around the site, protecting it from sun and noise.
'Understanding the meaning of the landscape was crucial for the project. It showed a world where it was possible to create an architecture that, instead of making noise, seeks to remain silent in its context, resting amid the extraordinary natural spectacle we are offered by nature,' the architecture team write.
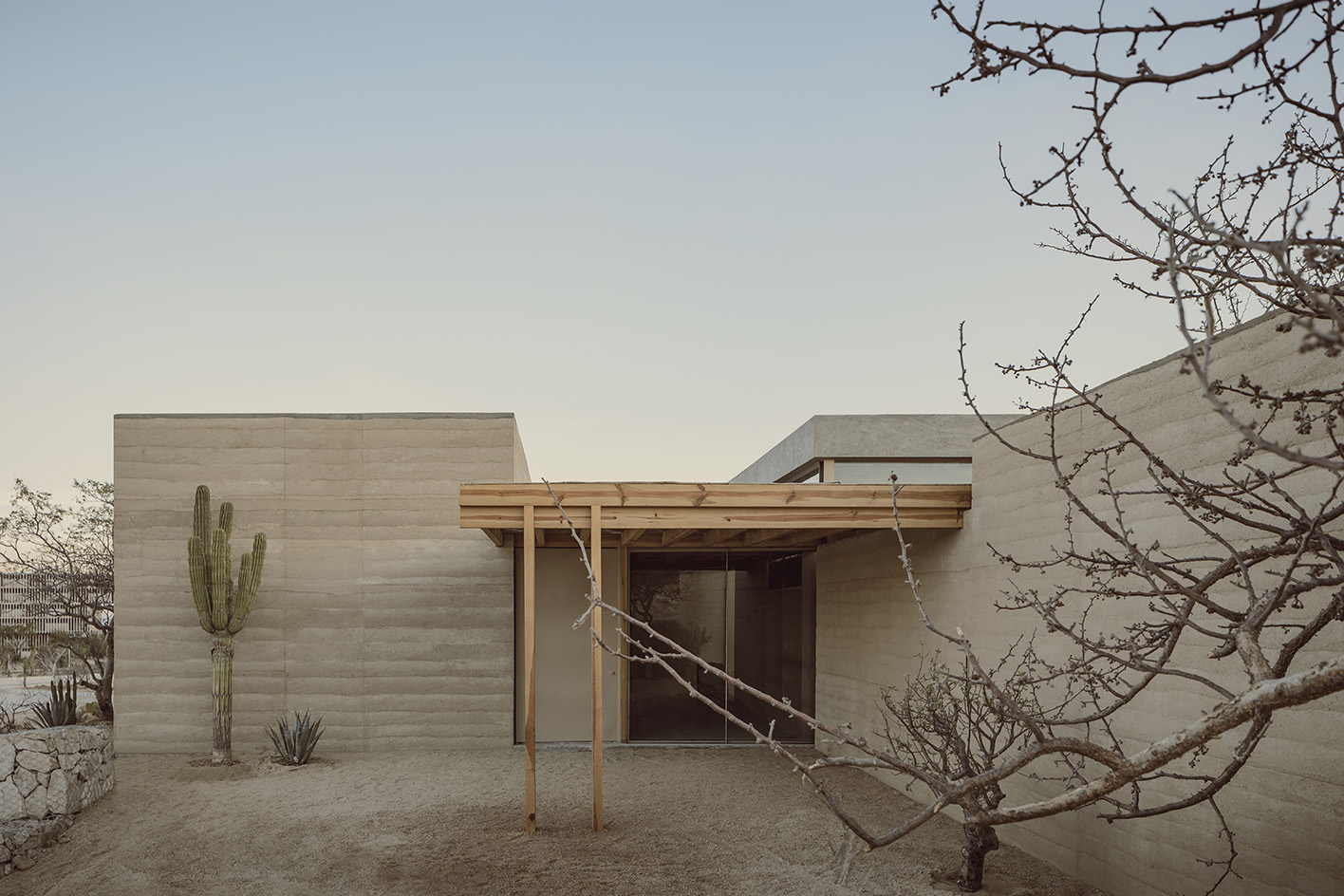
The structure, due to its carefully selected material and volumes, feels close to the ground and entirely of its place. The open air pitch at its heart is surrounded by sculptural seating that cascades from the top of the surrounding walls.
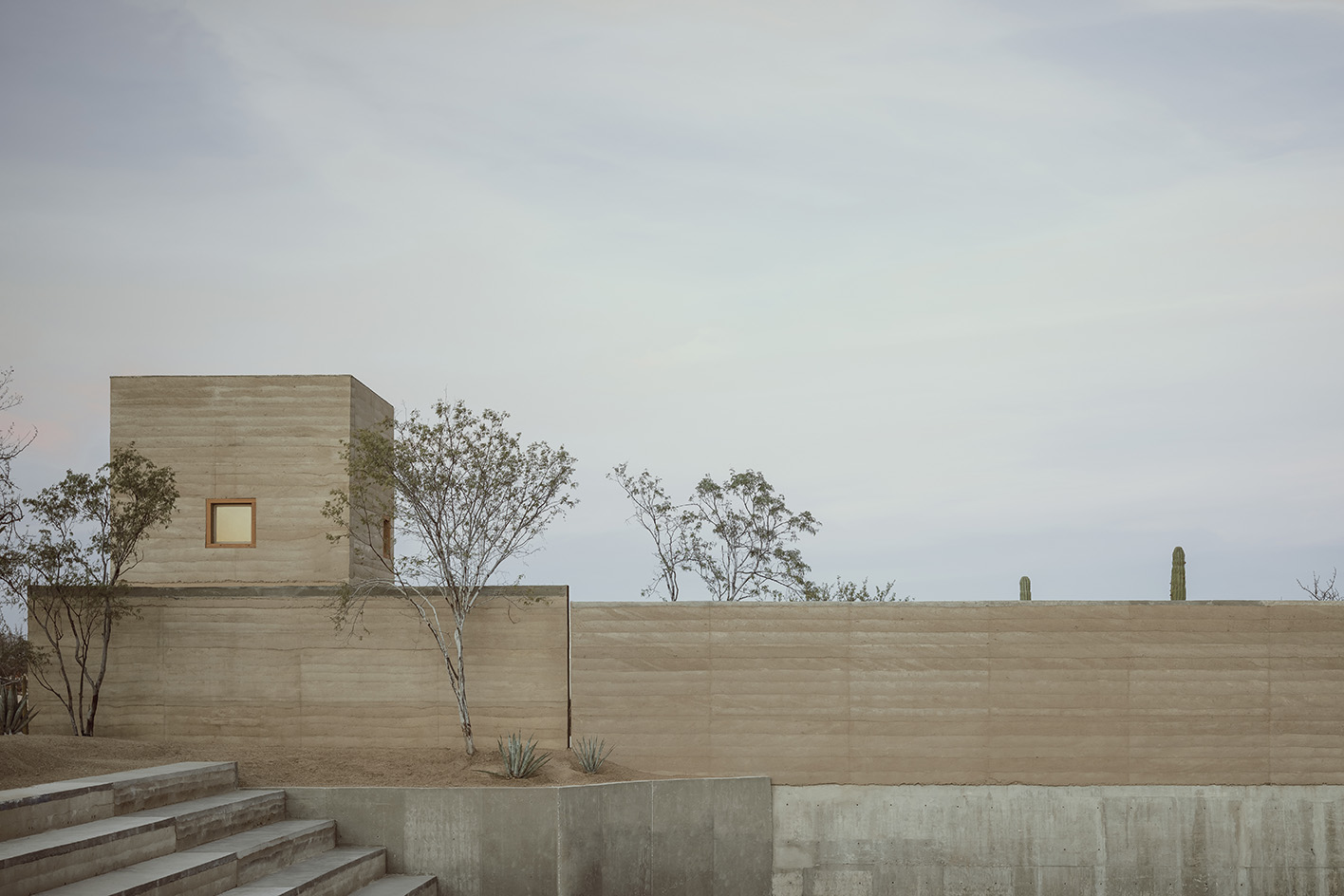
Timber pergolas provide shelter from the hot sun when needed, while adding an extra layer of texture. Native to Baja California plant species have been planted across the site, and will provide a valuable green element to the complex once they mature.
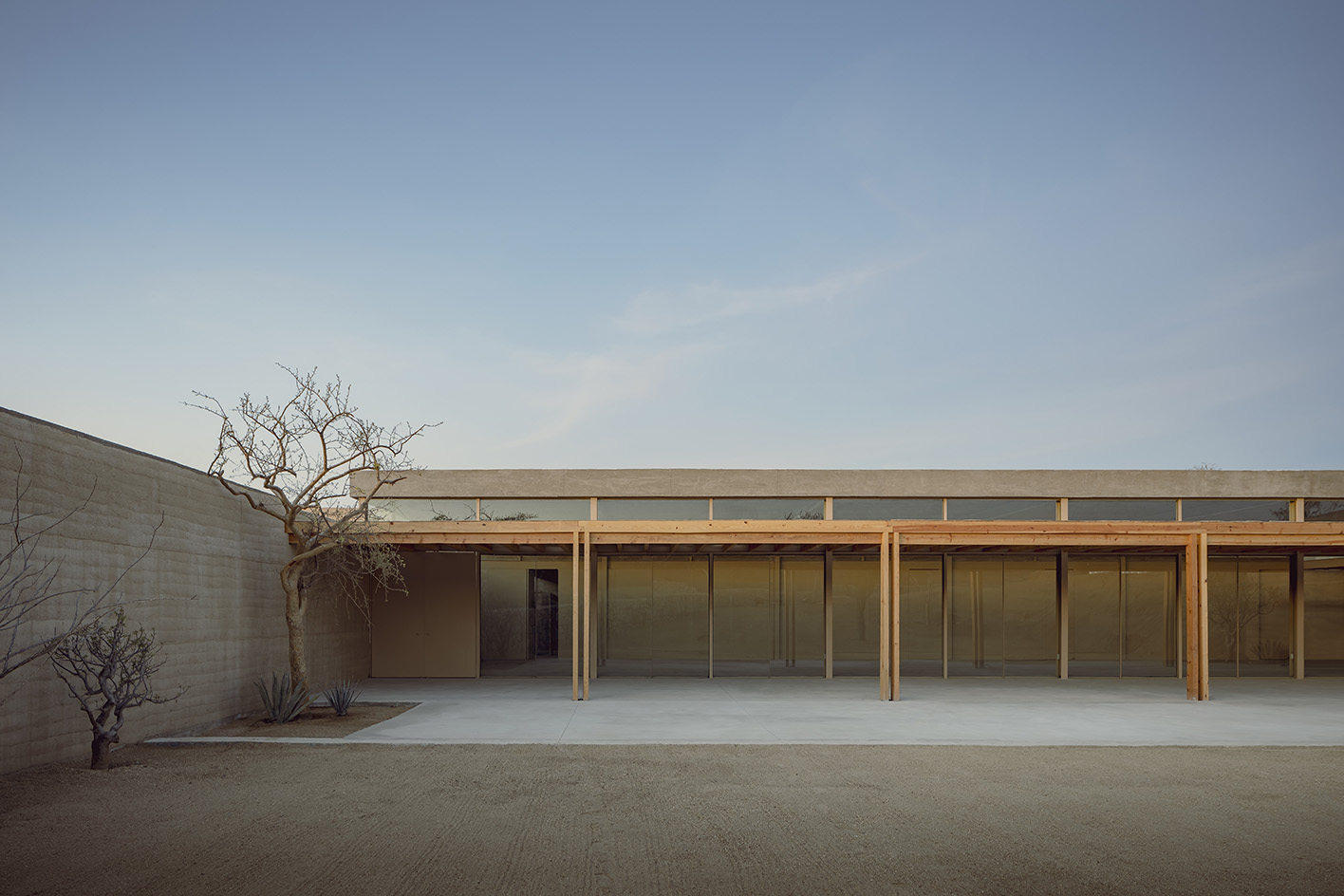
Barroso and his team have proven their credentials in a tactile, context-specific architecture through crafting a series of residences in the capital and beyond – the LC710 housing project in Mexico City, a scheme designed around three patios, is a case in point. Here, the architect has translated his expertise in creating an architecture of warmth and intimacy from a domestic setting to a key hub of sports architecture, making his mark in public building too.
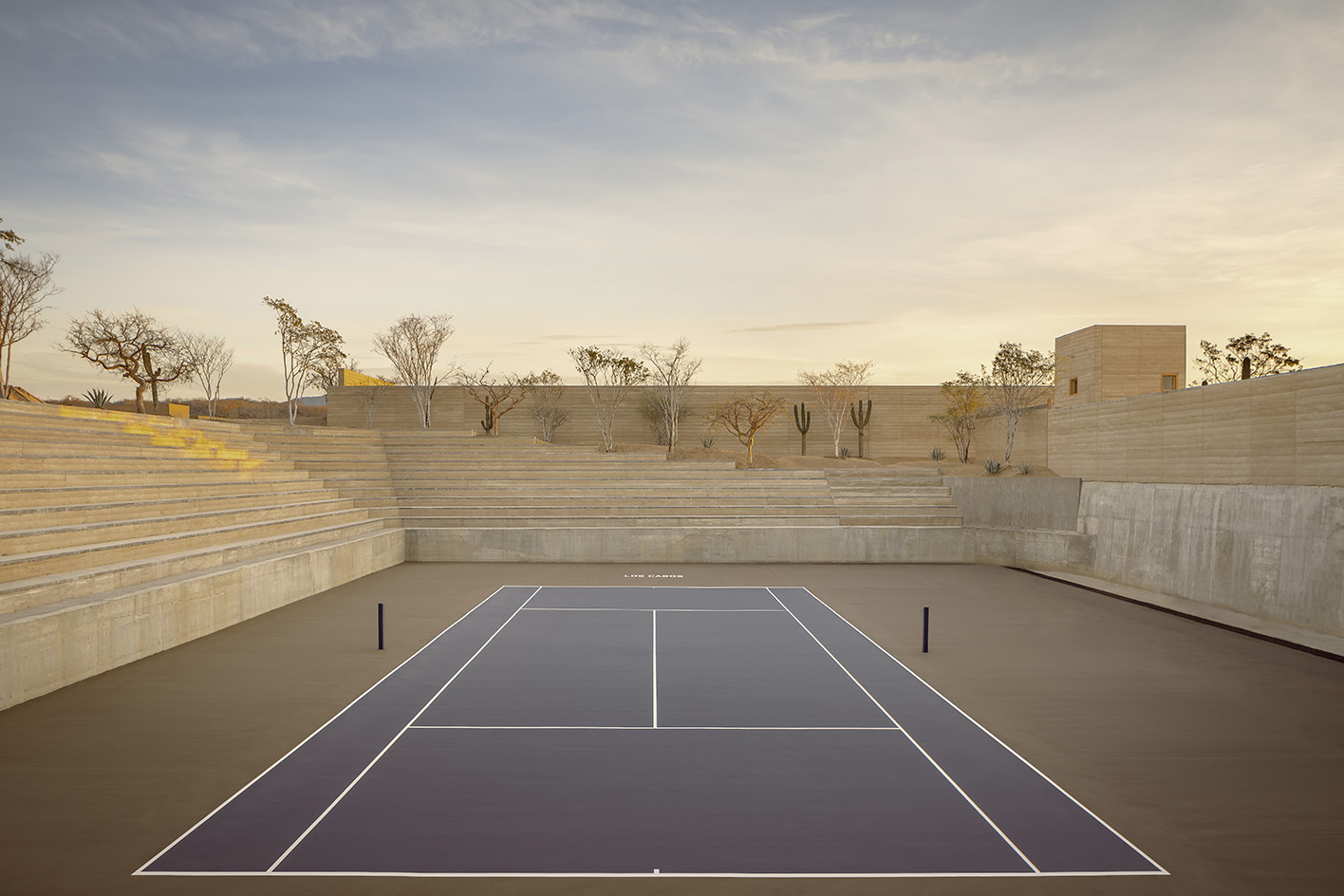
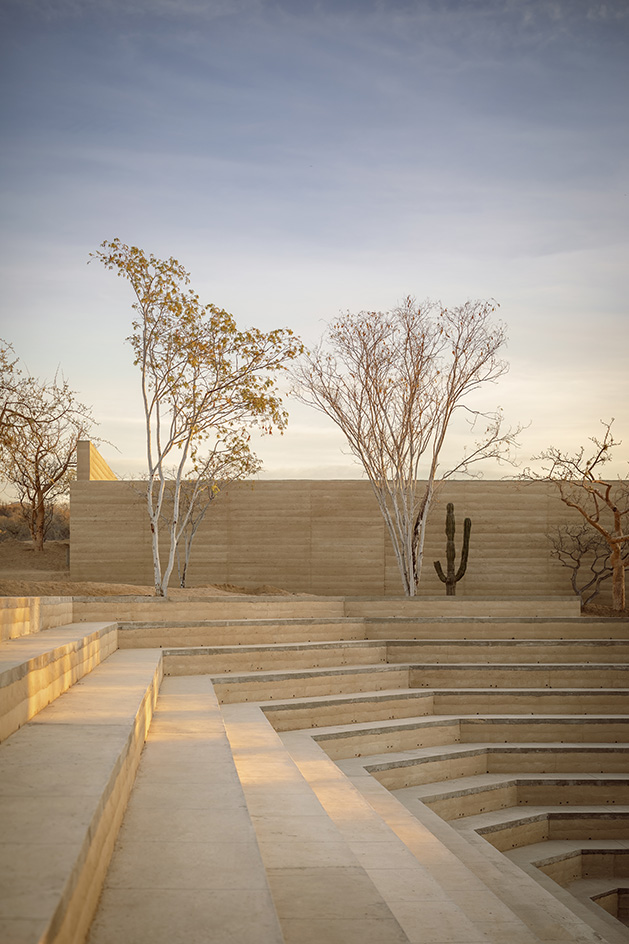
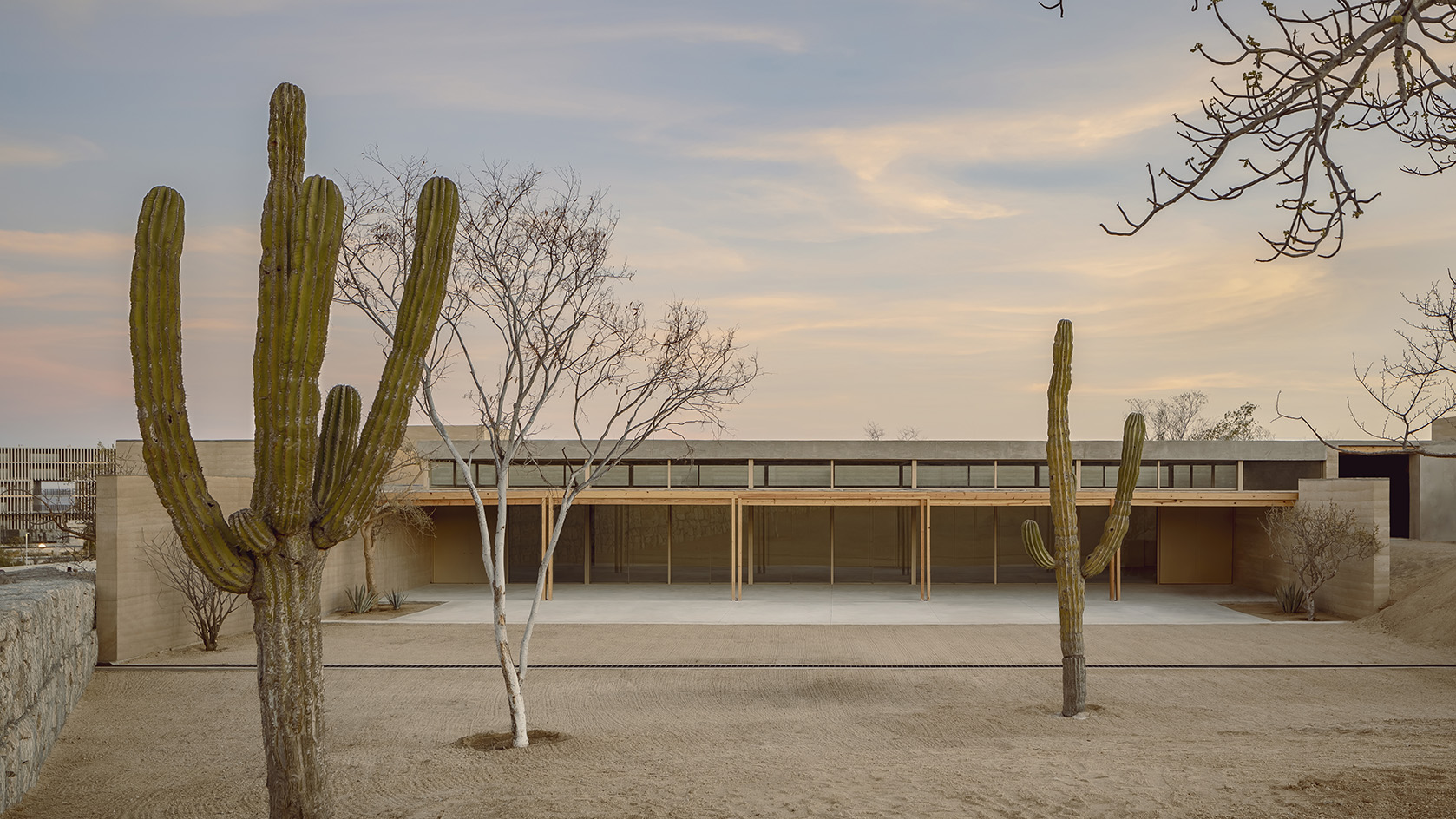
Receive our daily digest of inspiration, escapism and design stories from around the world direct to your inbox.
Ellie Stathaki is the Architecture & Environment Director at Wallpaper*. She trained as an architect at the Aristotle University of Thessaloniki in Greece and studied architectural history at the Bartlett in London. Now an established journalist, she has been a member of the Wallpaper* team since 2006, visiting buildings across the globe and interviewing leading architects such as Tadao Ando and Rem Koolhaas. Ellie has also taken part in judging panels, moderated events, curated shows and contributed in books, such as The Contemporary House (Thames & Hudson, 2018), Glenn Sestig Architecture Diary (2020) and House London (2022).
