Architect Hector Barroso’s concrete housing is built around three patios
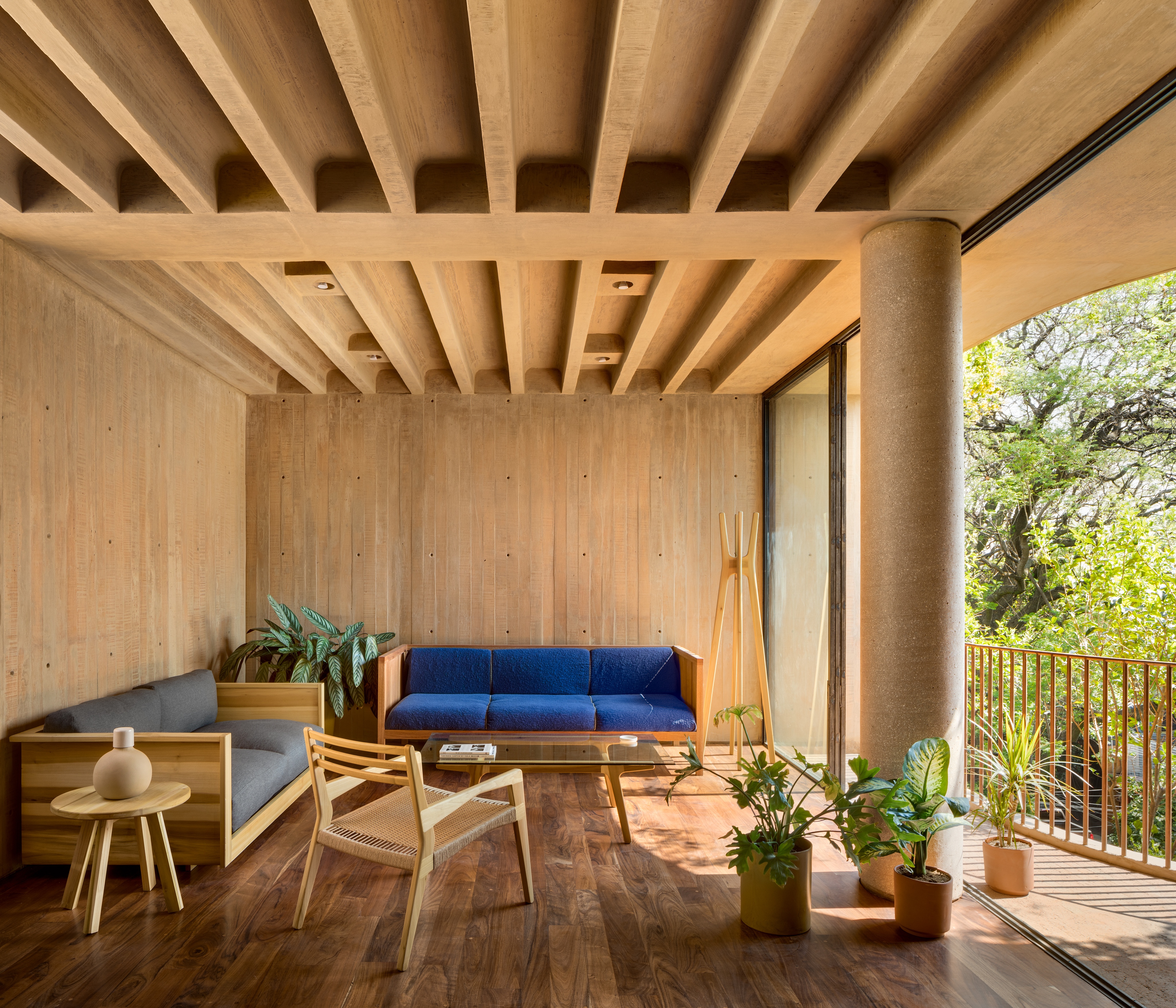
It's often the most awkwardly shaped plots that offer the best opportunities for architectural experimentation and forward thinking; and this latest work by Mexico City-based Taller Hector Barroso is a case in point. The boutique residential development may sit on an unusually long and relatively narrow lot – at 10m wide but some 32m long – but the architect's masterful manipulation of volumes and play between open and enclosed spaces meant that each and every one of the residents will feel the same level of wellbeing and connection to the outdoors.
Entitled LC710, the project sits within DF's Colonia del Valle residential district. Aiming to produce a complex containing six apartments, Barroso divided the overall massing into three distinct volumes. These alternate with three open-air patios, which provide external space for the residents and allow the four-storey structures to breathe.
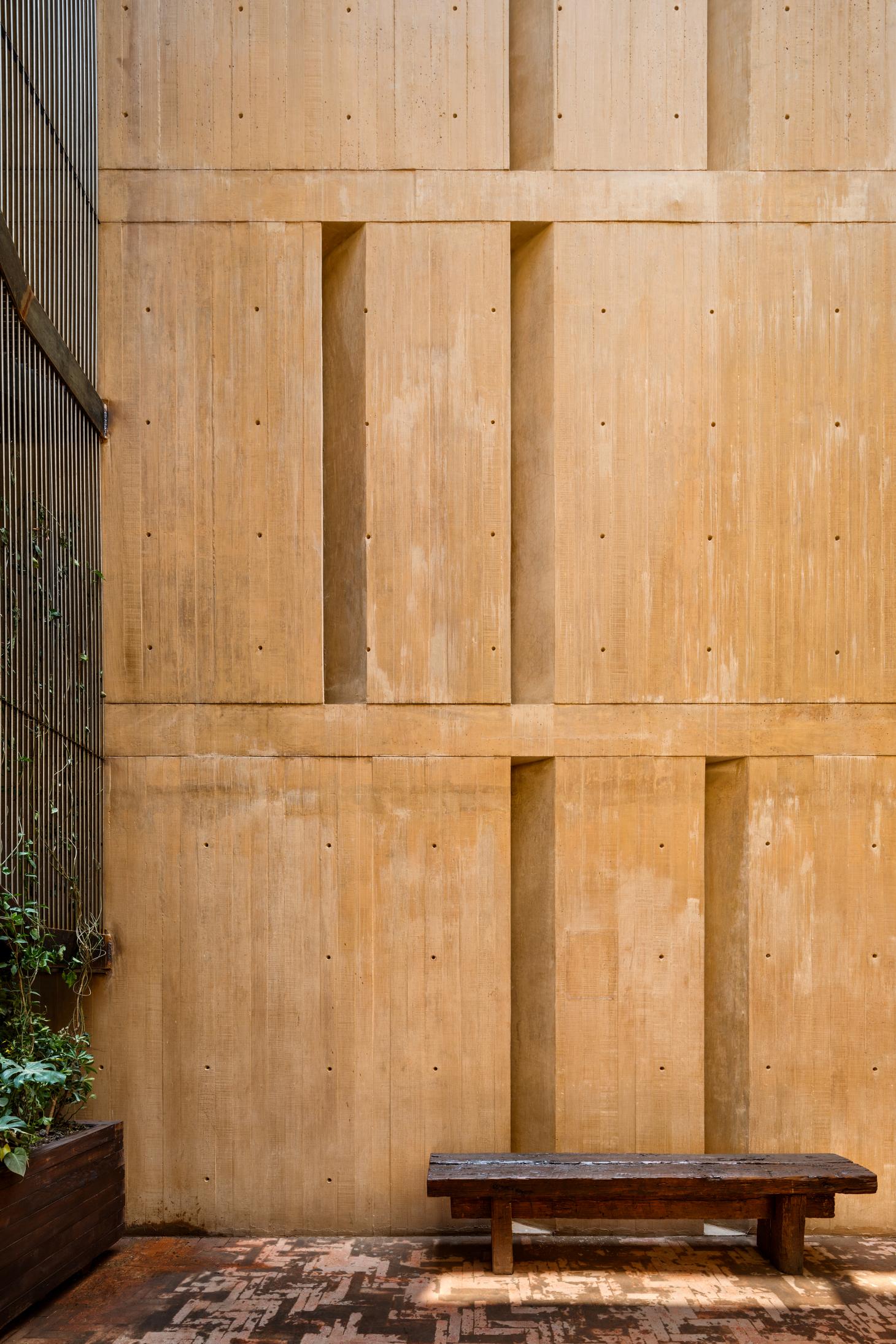
The patios allow the complex to breathe.
Inside, the three buildings are divided into two typologies. The two volumes closest to the street offer four units in total, which spread, one on each floor, across the two buildings. Front and back wings are connected horizontally through a circulation core on one of the long sides of the plot. Living spaces face the street, while private areas are located in the inner wing.
The third volume is arranged vertically, containing a further two apartments in a duplex formation. Roof gardens and terraces mean the residents have added access to the outdoors, overlooking the area's rooftops and Mexico City's skyline beyond.
Concrete and steel are the main materials used in the construction, with a particular colour aggregate offering the concrete its distinct, earthy hue. Soft balcony curves, a minimalist attitude to architectural decoration, warm timber floors and large openings create a series of light-filled interiors and a tactile, welcoming composition that has been tailormade to fit perfectly within its distinct urban context.

The project consists of six residential units arranged around three volumes and three patios.
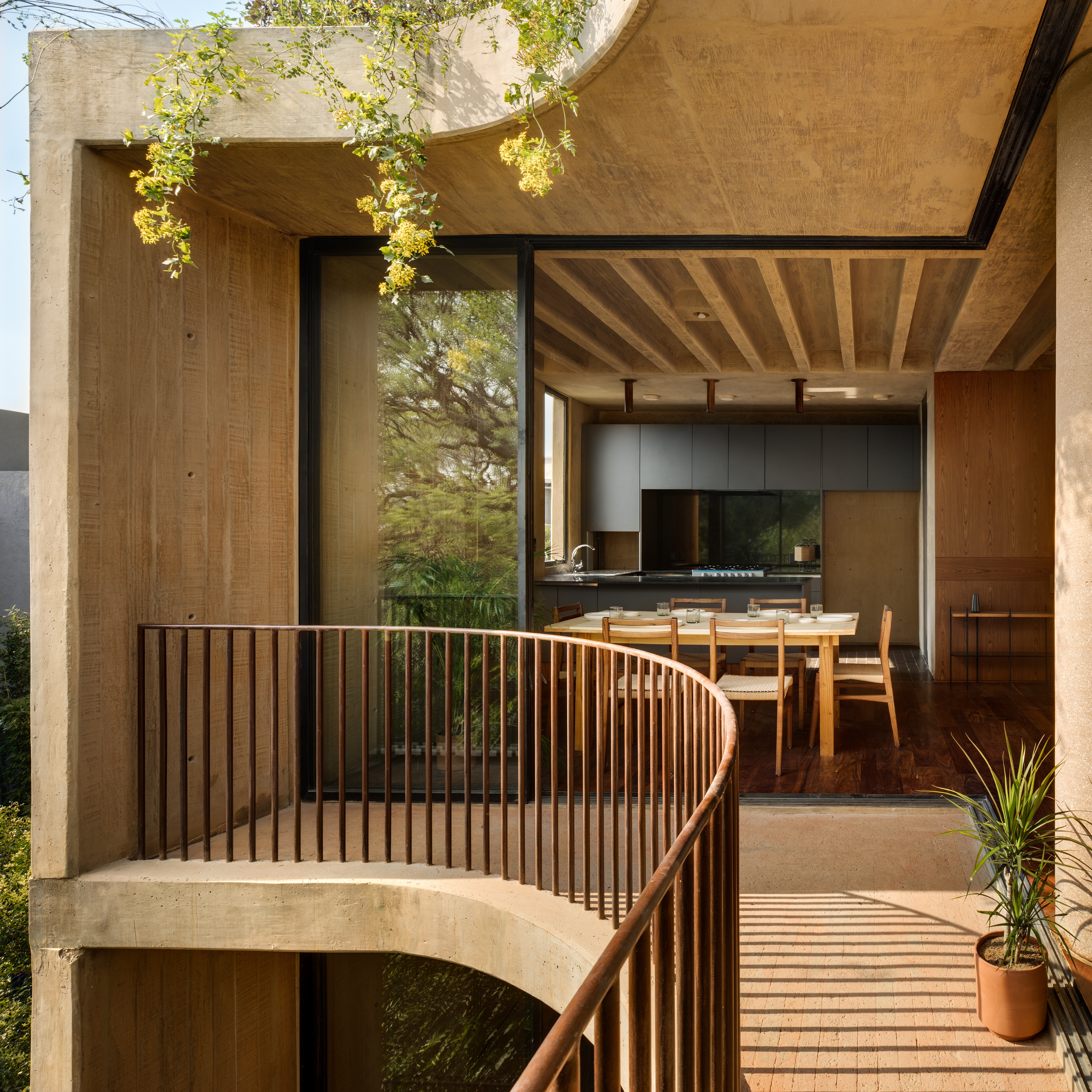
Each apartment has a strong connection to the outdoors via large openings and a curved balcony.
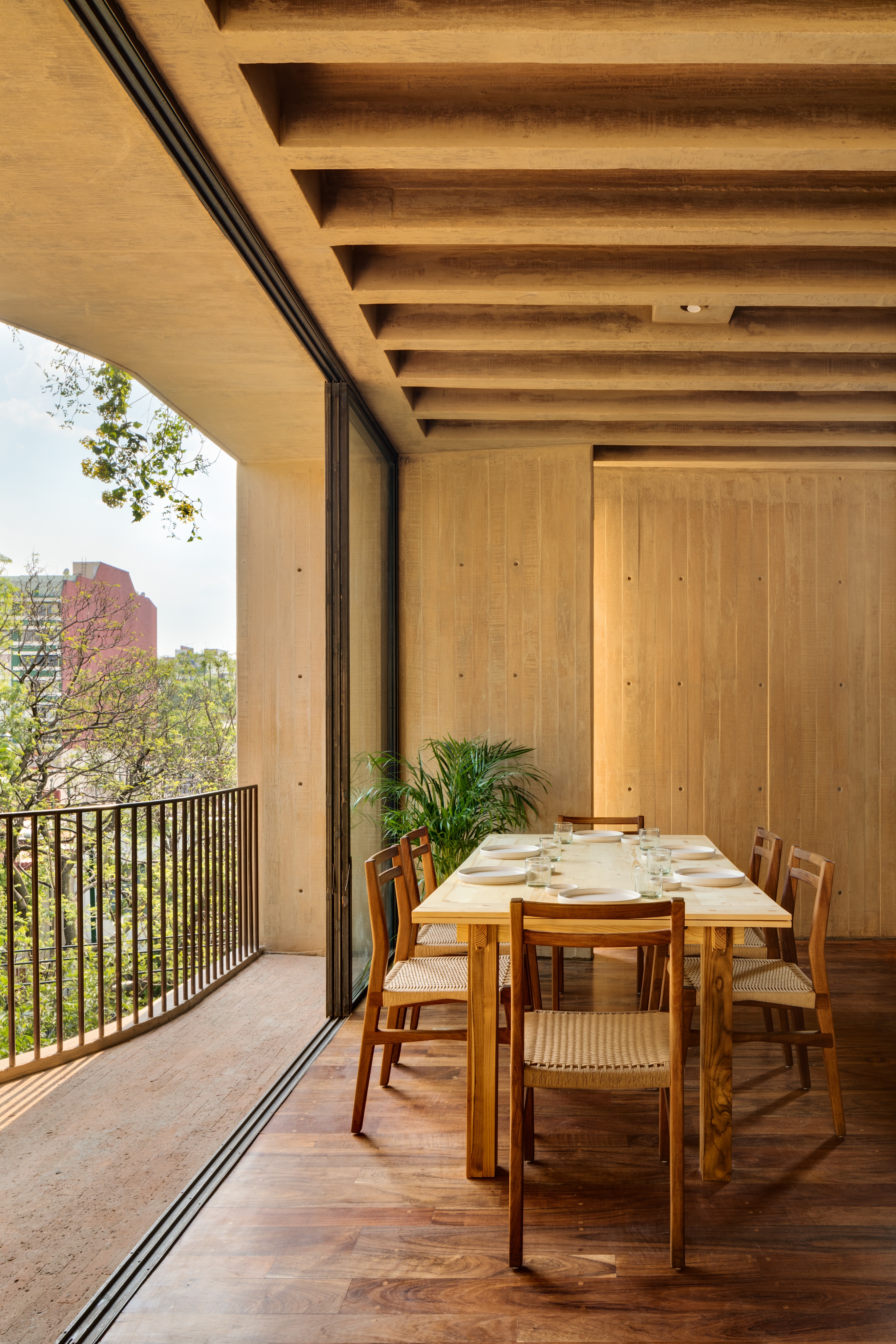
Coloured concrete and steel are the building’s main material components.
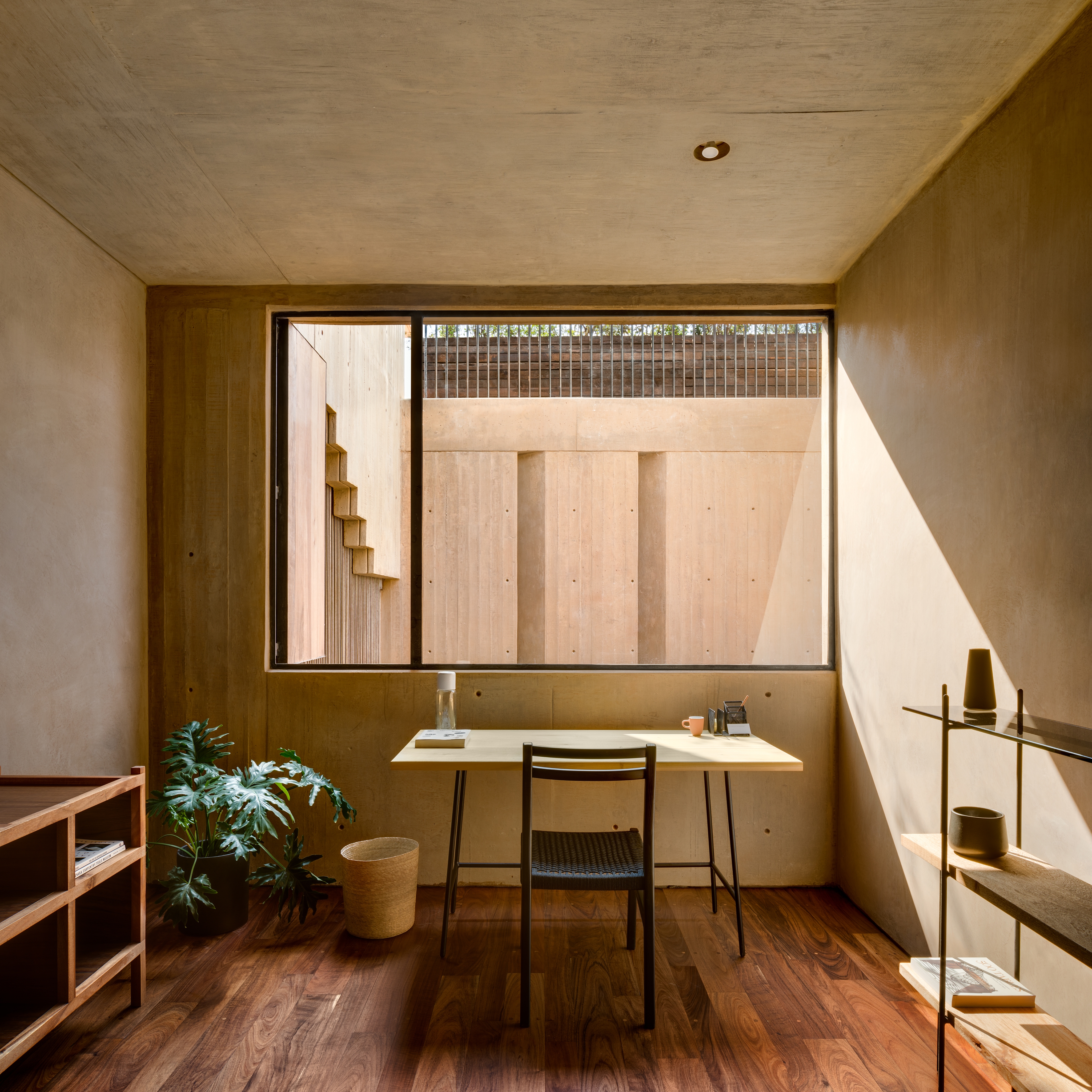
Inside, clean lines and minimalist details make for an open, uncluttered and welcoming space.
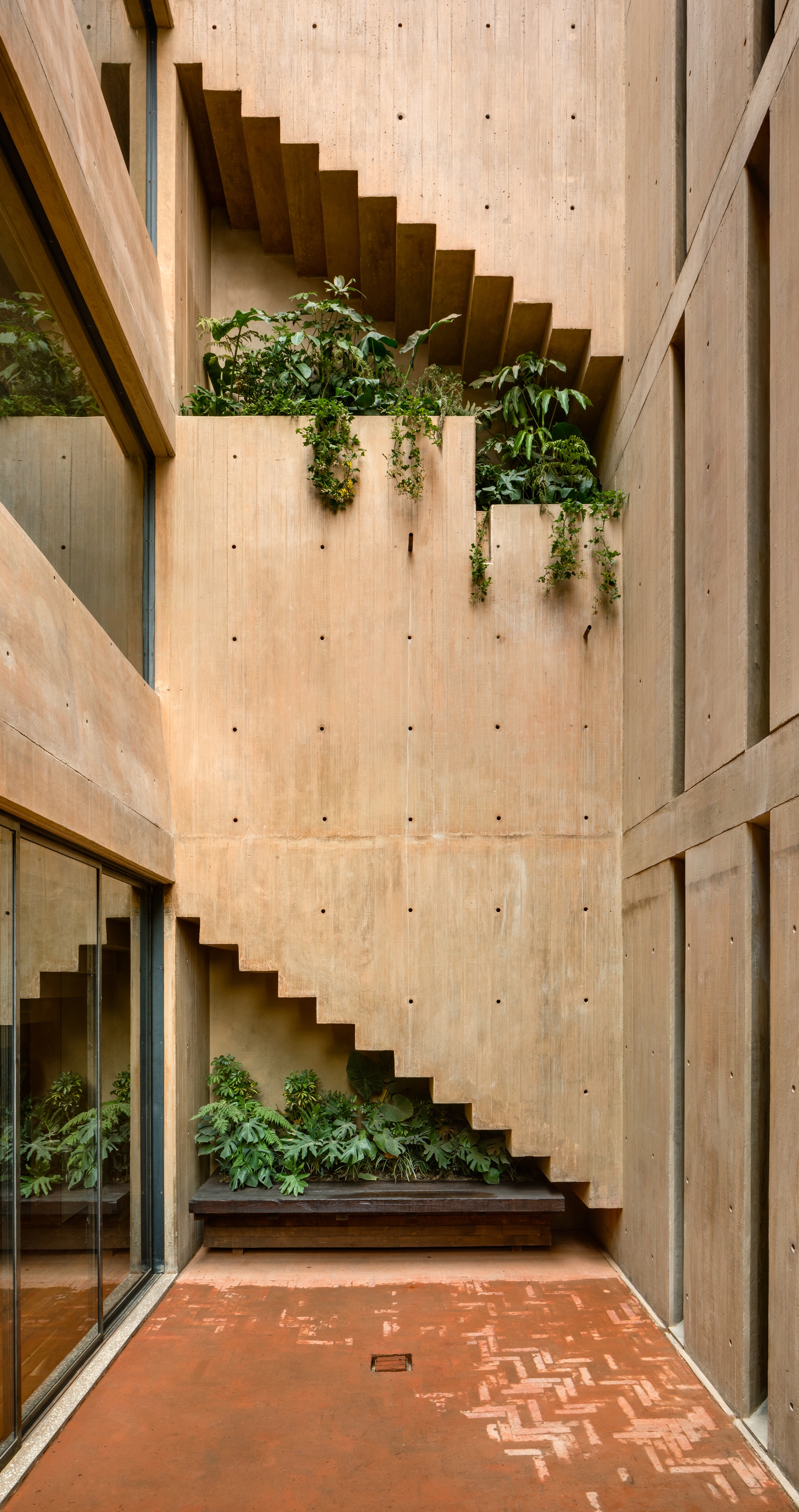
The patios between the residential volumes offer the residents more outside space
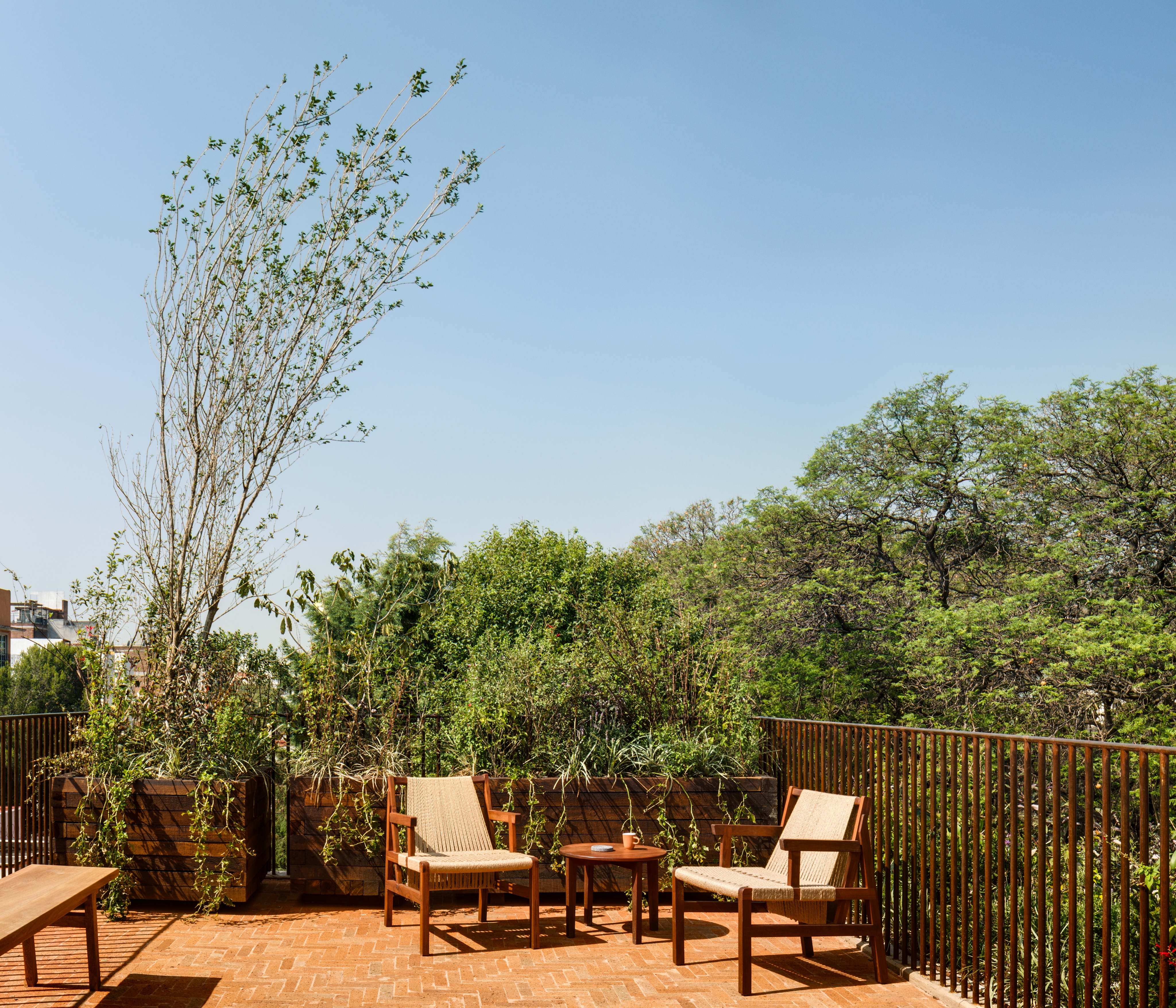
Further external spaces include gardens on the rooftops of each building.
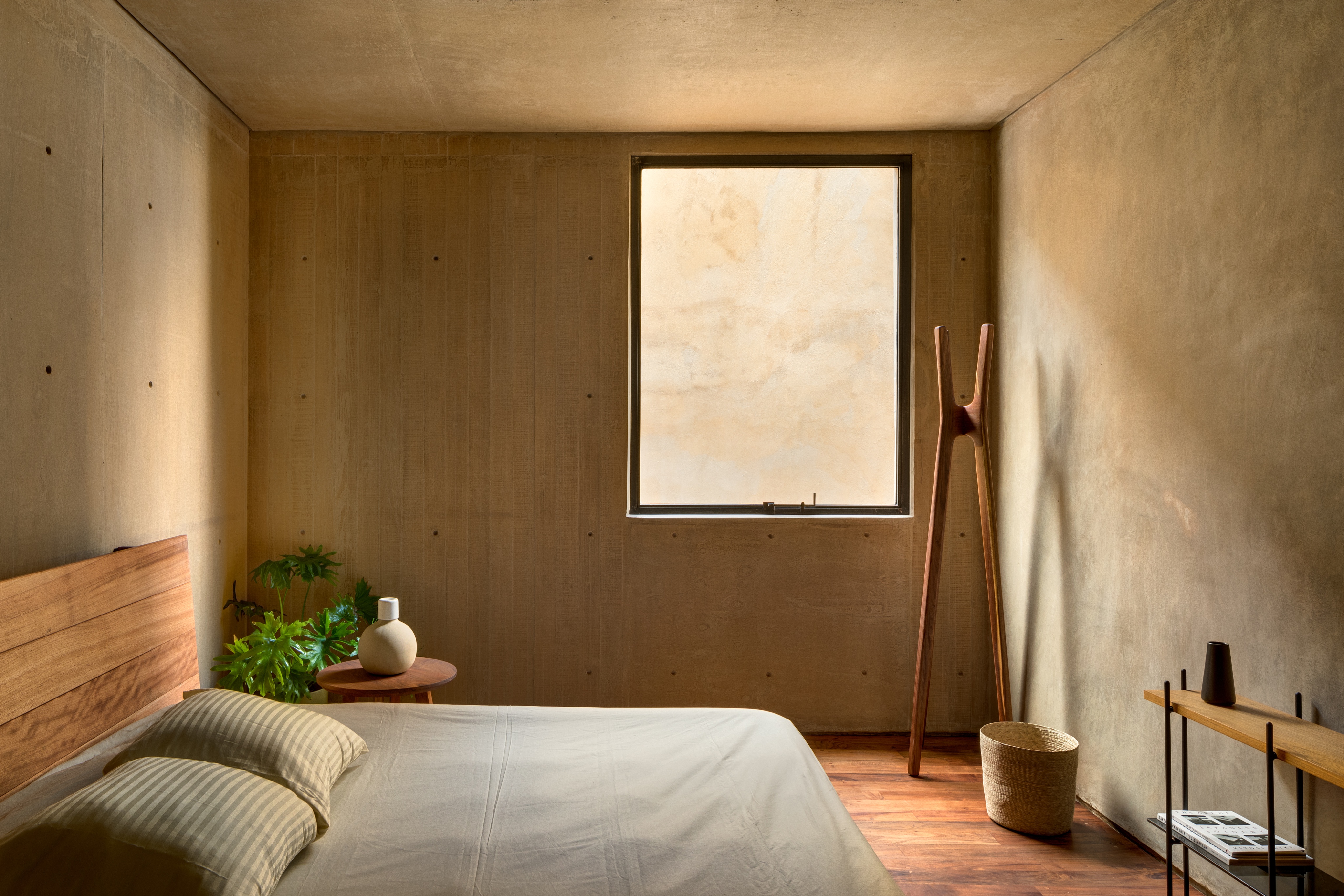
The architect picked the specific quality of concrete for its ability to age well and its tactile texture.
INFORMATION
For more information visit the website of Taller Hector Barroso
Receive our daily digest of inspiration, escapism and design stories from around the world direct to your inbox.
Ellie Stathaki is the Architecture & Environment Director at Wallpaper*. She trained as an architect at the Aristotle University of Thessaloniki in Greece and studied architectural history at the Bartlett in London. Now an established journalist, she has been a member of the Wallpaper* team since 2006, visiting buildings across the globe and interviewing leading architects such as Tadao Ando and Rem Koolhaas. Ellie has also taken part in judging panels, moderated events, curated shows and contributed in books, such as The Contemporary House (Thames & Hudson, 2018), Glenn Sestig Architecture Diary (2020) and House London (2022).
-
 High in the Giant Mountains, this new chalet by edit! architects is perfect for snowy sojourns
High in the Giant Mountains, this new chalet by edit! architects is perfect for snowy sojournsIn the Czech Republic, Na Kukačkách is an elegant upgrade of the region's traditional chalet typology
-
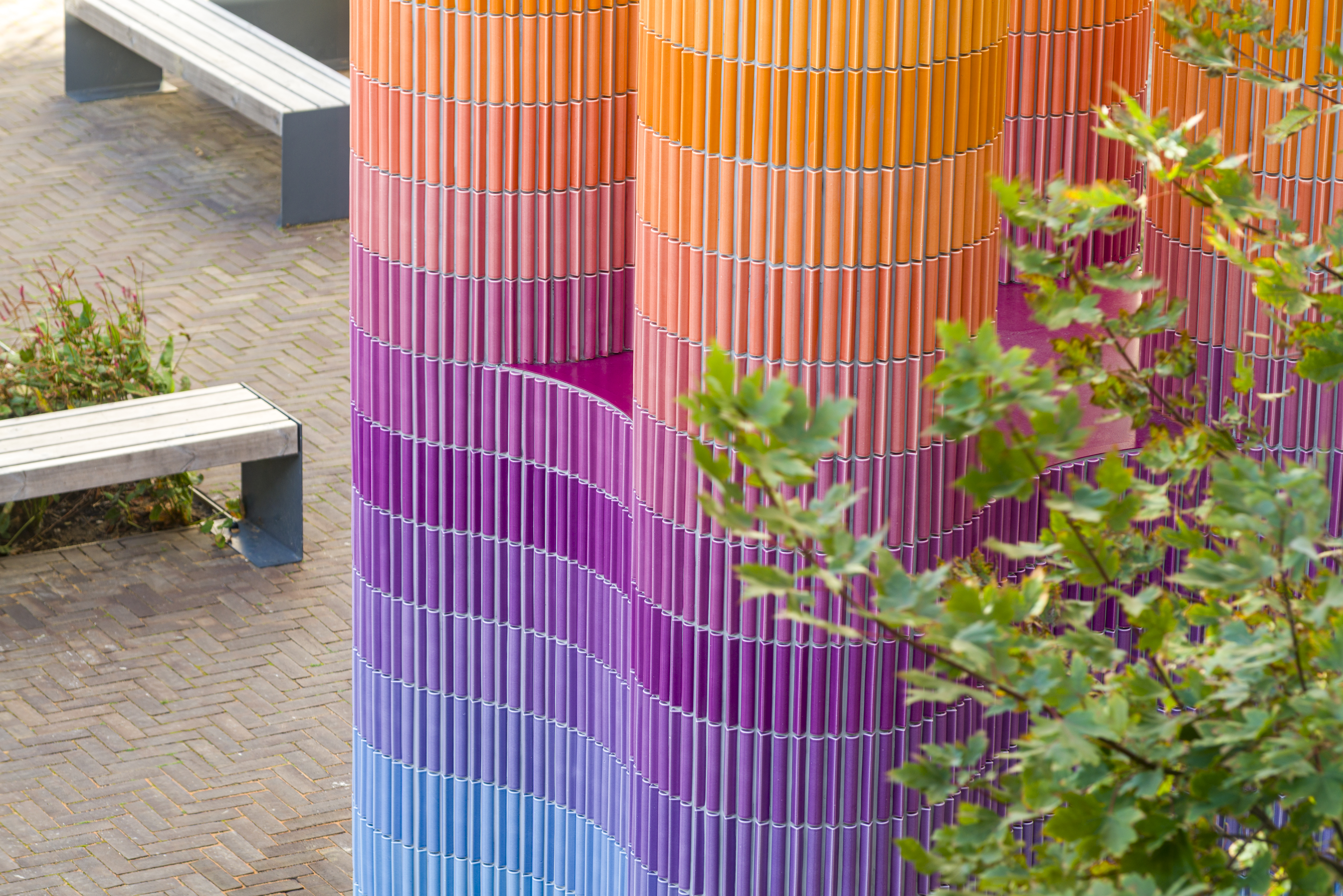 'It offers us an escape, a route out of our own heads' – Adam Nathaniel Furman on public art
'It offers us an escape, a route out of our own heads' – Adam Nathaniel Furman on public artWe talk to Adam Nathaniel Furman on art in the public realm – and the important role of vibrancy, colour and the power of permanence in our urban environment
-
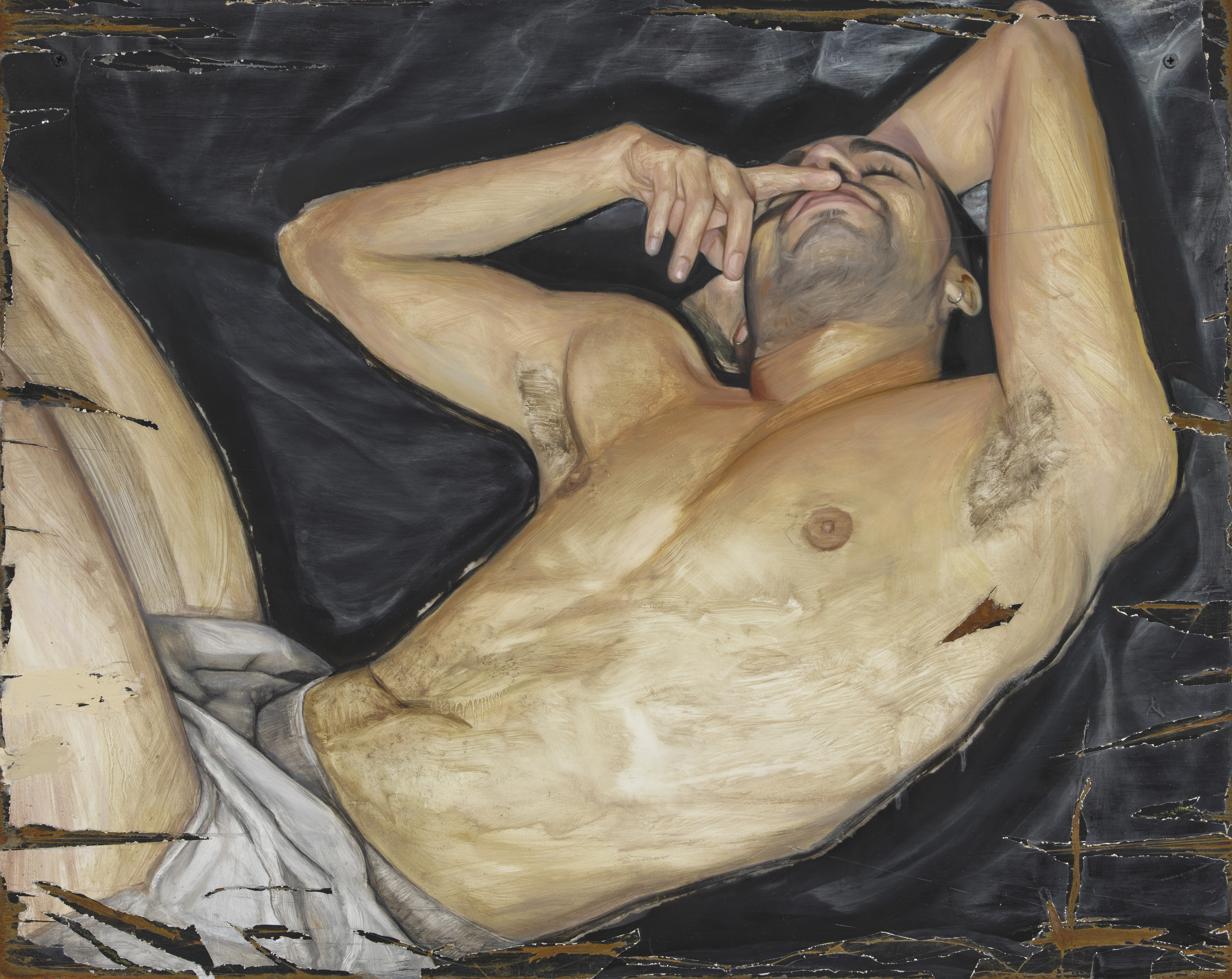 'I have always been interested in debasement as purification': Sam Lipp dissects the body in London
'I have always been interested in debasement as purification': Sam Lipp dissects the body in LondonSam Lipp rethinks traditional portraiture in 'Base', a new show at Soft Opening gallery, London
-
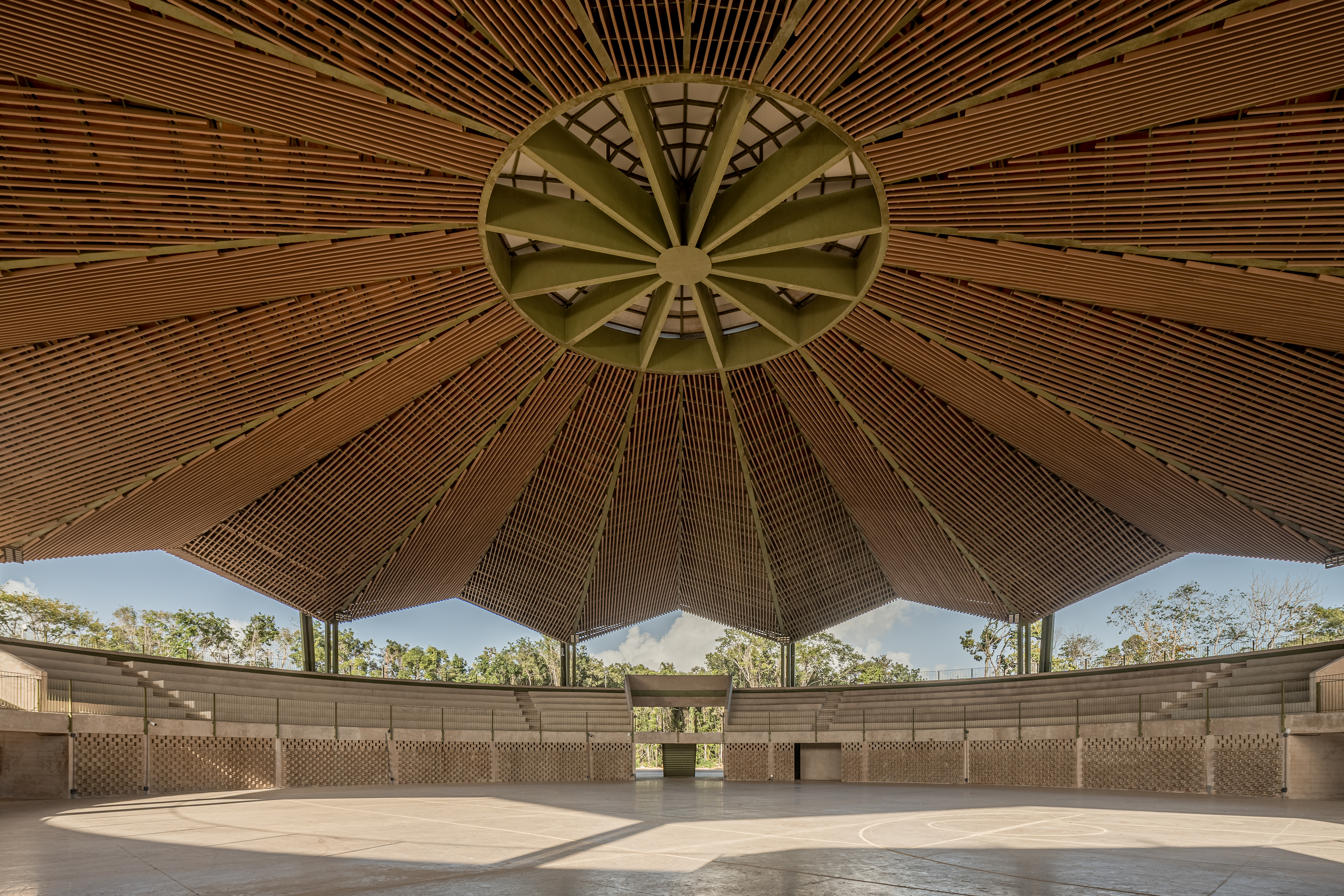 Aidia Studio's mesmerising forms blend biophilia and local craft
Aidia Studio's mesmerising forms blend biophilia and local craftMexican architecture practice Aidia Studio's co-founders, Rolando Rodríguez-Leal and Natalia Wrzask, bring together imaginative ways of building and biophilic references
-
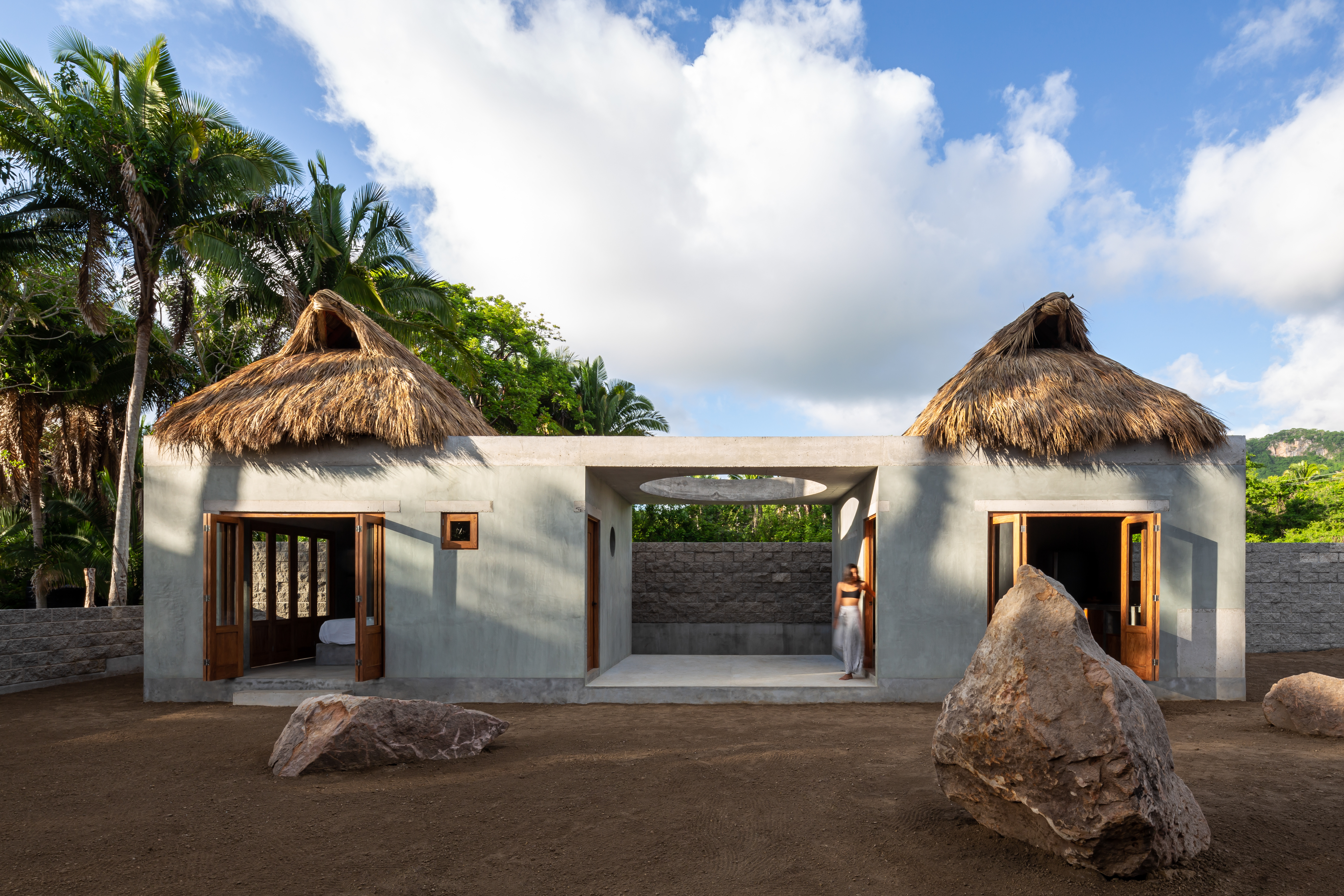 Mexico's Palma stays curious - from sleepy Sayulita to bustling Mexico City
Mexico's Palma stays curious - from sleepy Sayulita to bustling Mexico CityPalma's projects grow from a dialogue sparked by the shared curiosity of its founders, Ilse Cárdenas, Regina de Hoyos and Diego Escamilla
-
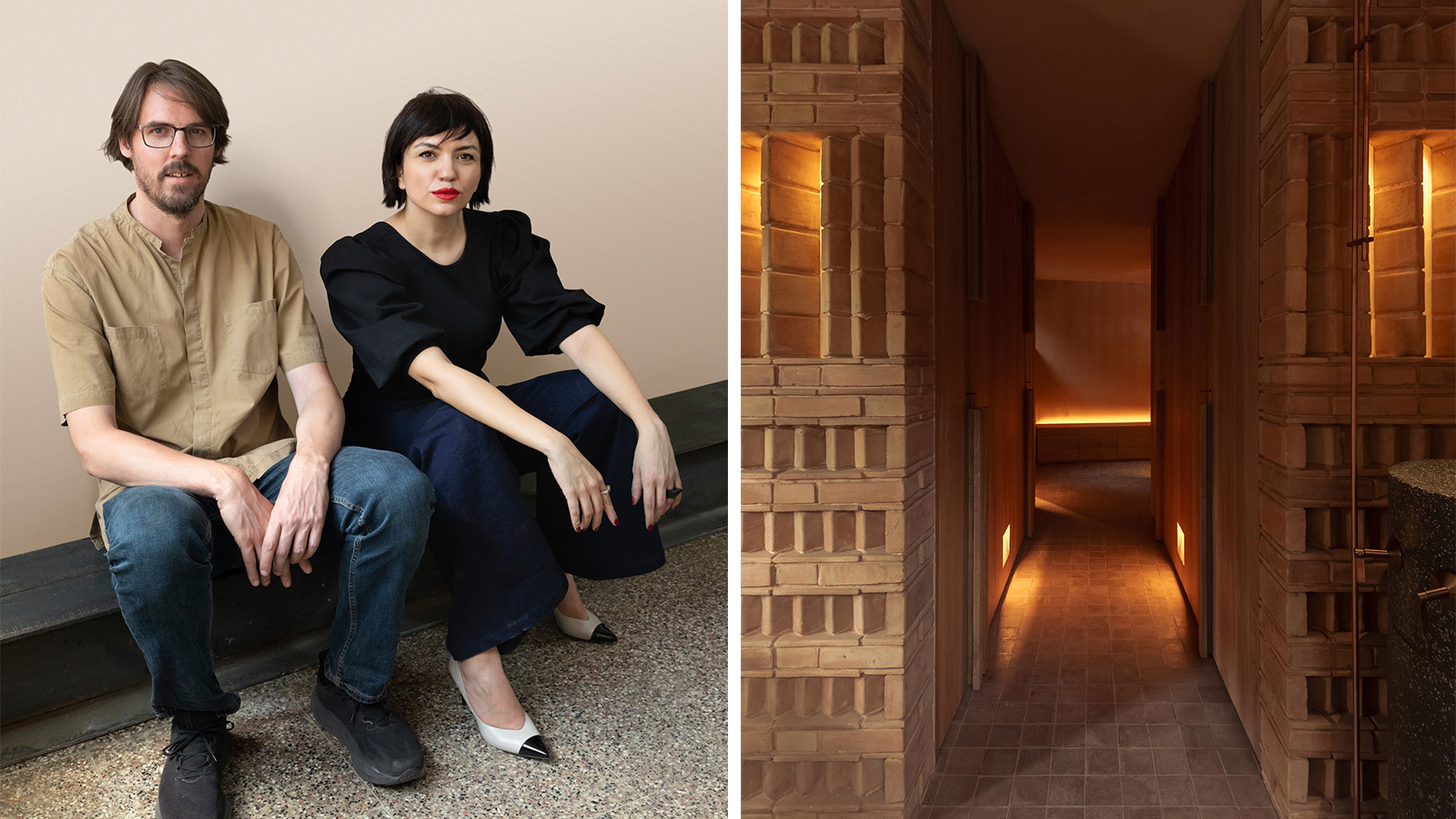 Discover Locus and its ‘eco-localism' - an alternative way of thinking about architecture
Discover Locus and its ‘eco-localism' - an alternative way of thinking about architectureLocus, an architecture firm in Mexico City, has a portfolio of projects which share an attitude rather than an obvious visual language
-
 Deep dive into Carlos H Matos' boundary-pushing architecture practice in Mexico
Deep dive into Carlos H Matos' boundary-pushing architecture practice in MexicoMexican architect Carlos H Matos' designs balance the organic and geometric, figurative and abstract, primitive and futuristic
-
 For Rodríguez + De Mitri, a budding Cuernavaca architecture practice, design is 'conversation’
For Rodríguez + De Mitri, a budding Cuernavaca architecture practice, design is 'conversation’Rodríguez + De Mitri stands for architecture that should be measured, intentional and attentive – allowing both the environment and its inhabitants to breathe
-
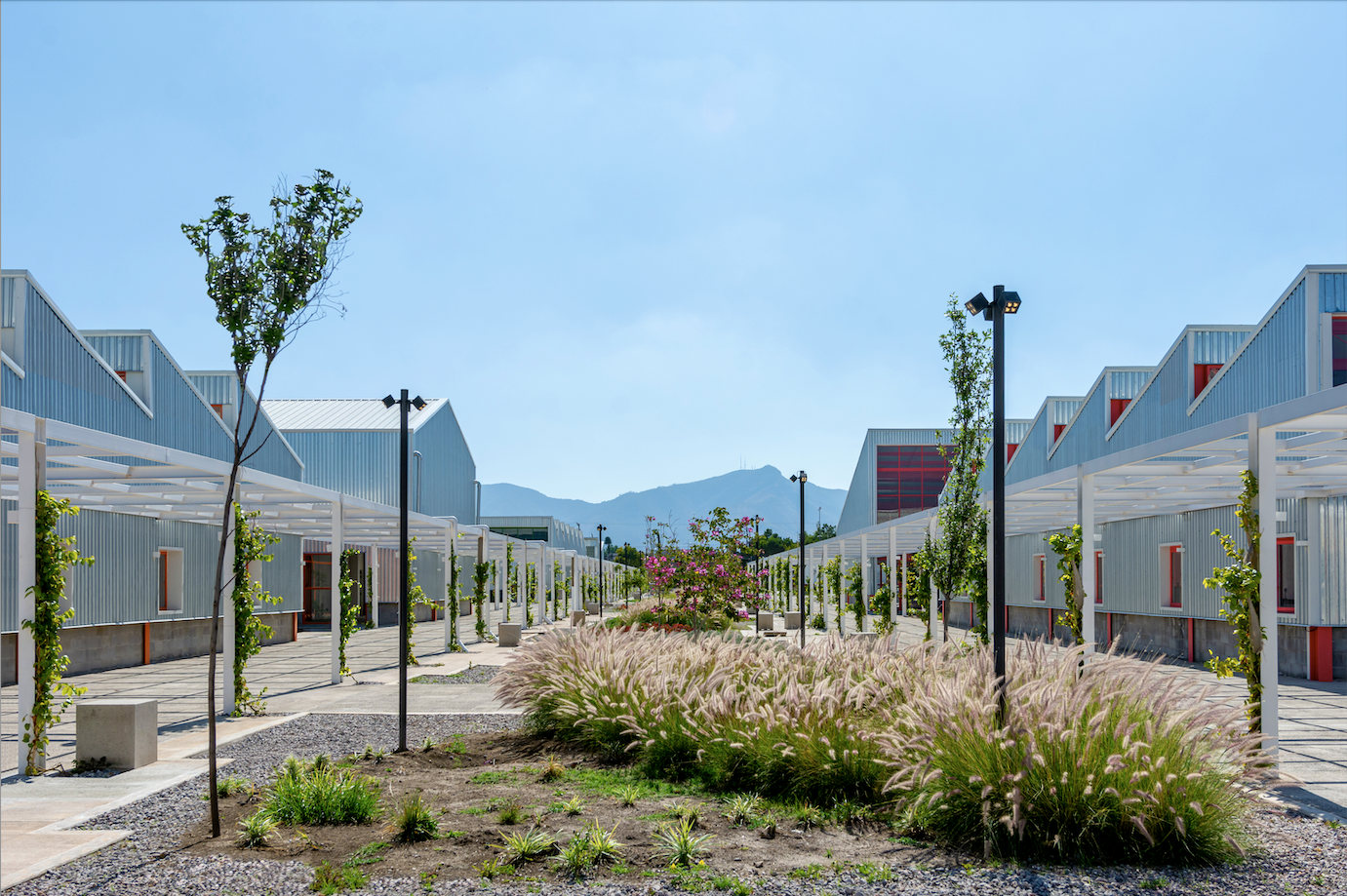 Mexico's Office of Urban Resilience creates projects that cities can learn from
Mexico's Office of Urban Resilience creates projects that cities can learn fromAt Office of Urban Resilience, the team believes that ‘architecture should be more than designing objects. It can be a tool for generating knowledge’
-
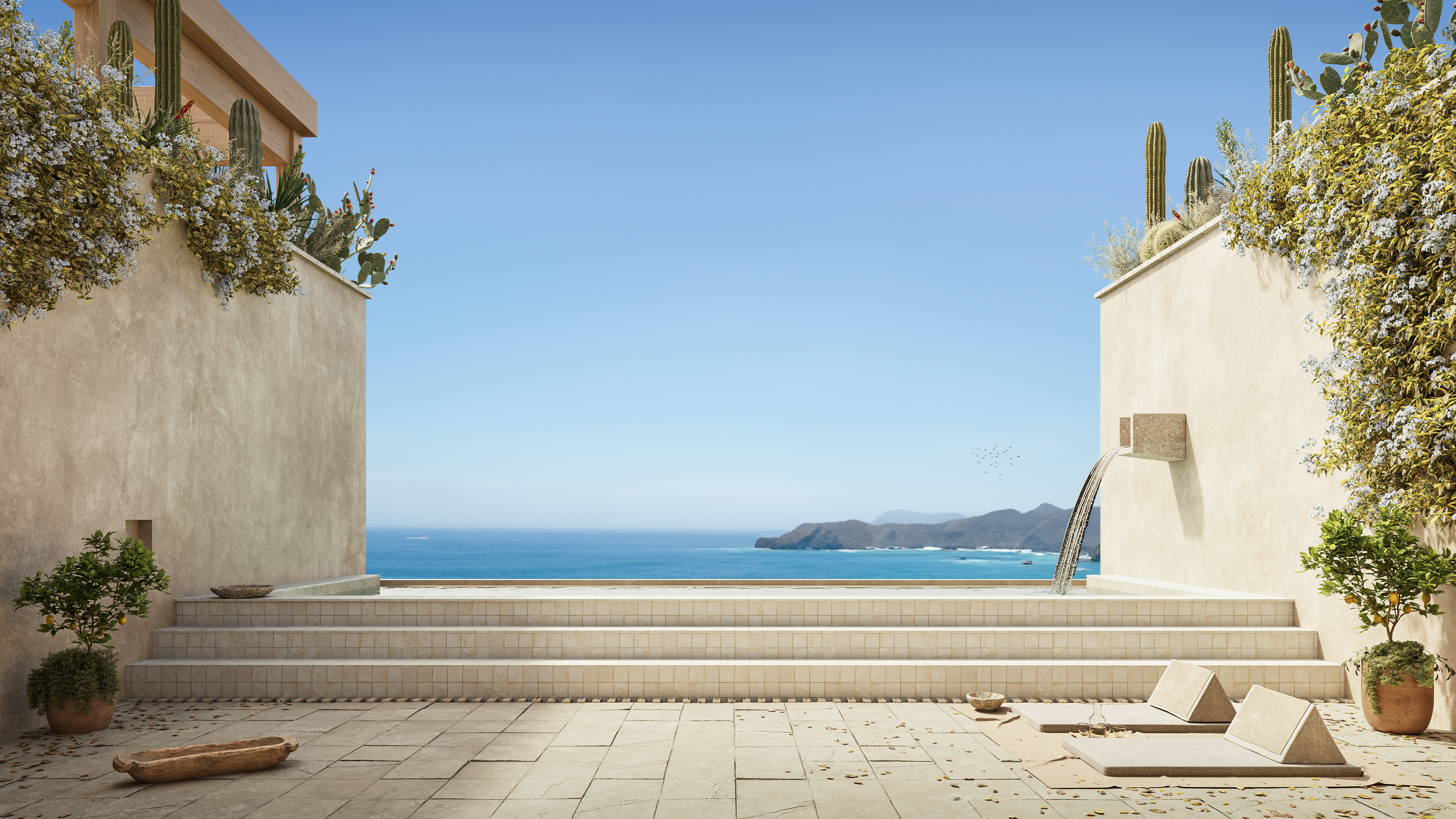 These Guadalajara architects mix modernism with traditional local materials and craft
These Guadalajara architects mix modernism with traditional local materials and craftGuadalajara architects Laura Barba and Luis Aurelio of Barbapiña Arquitectos design drawing on the past to imagine the future
-
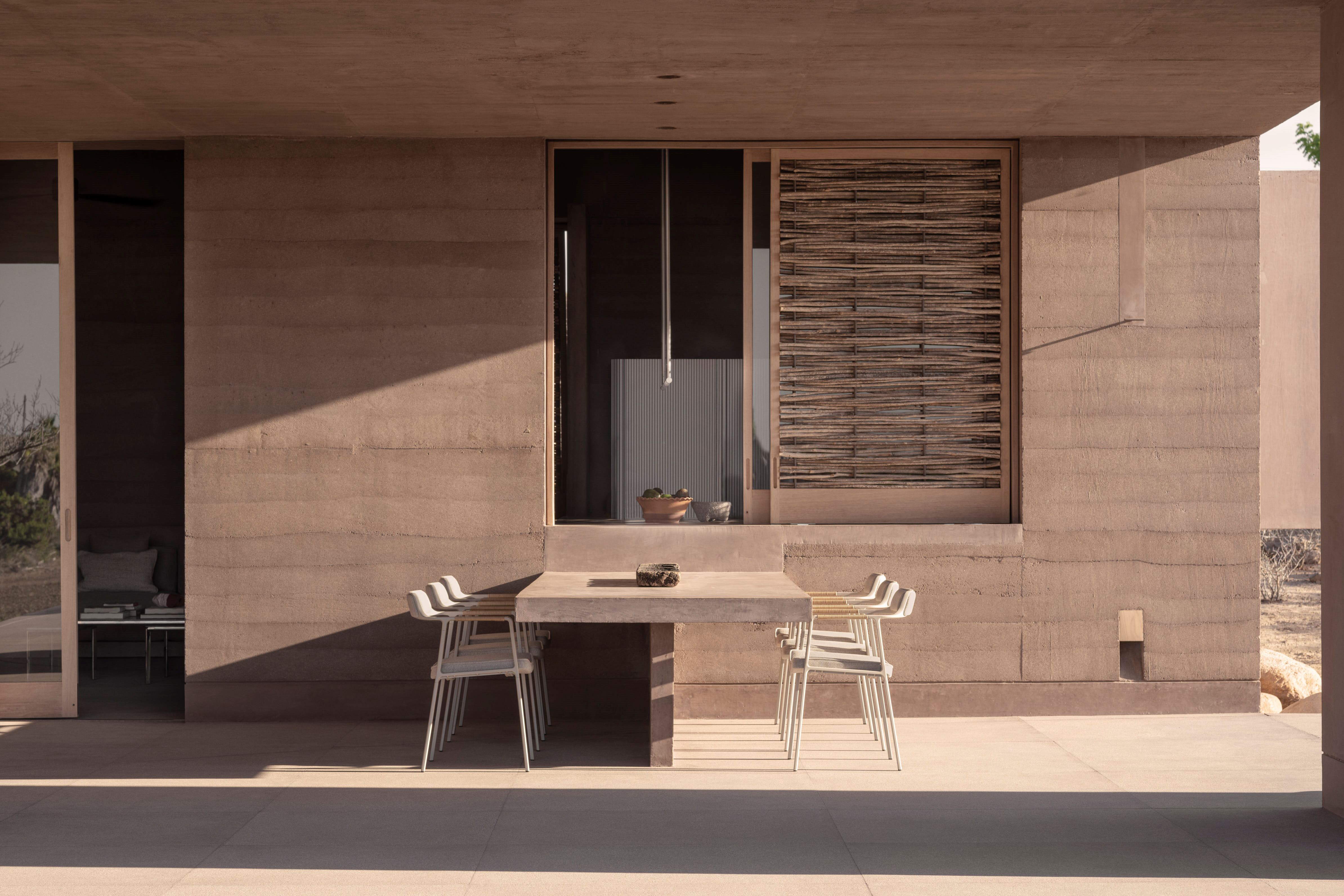 This Mexican architecture studio has a surprising creative process
This Mexican architecture studio has a surprising creative processThe architects at young practice Pérez Palacios Arquitectos Asociados (PPAA) often begin each design by writing out their intentions, ideas and the emotions they want the architecture to evoke