Minimalist lido and surf shack open a stone’s throw from London
Birch hotel promotes next-generation escapes in the English countryside with a design by architecture collective Red Deer – and now, the retreat comes with a new minimalist lido and poolside bar

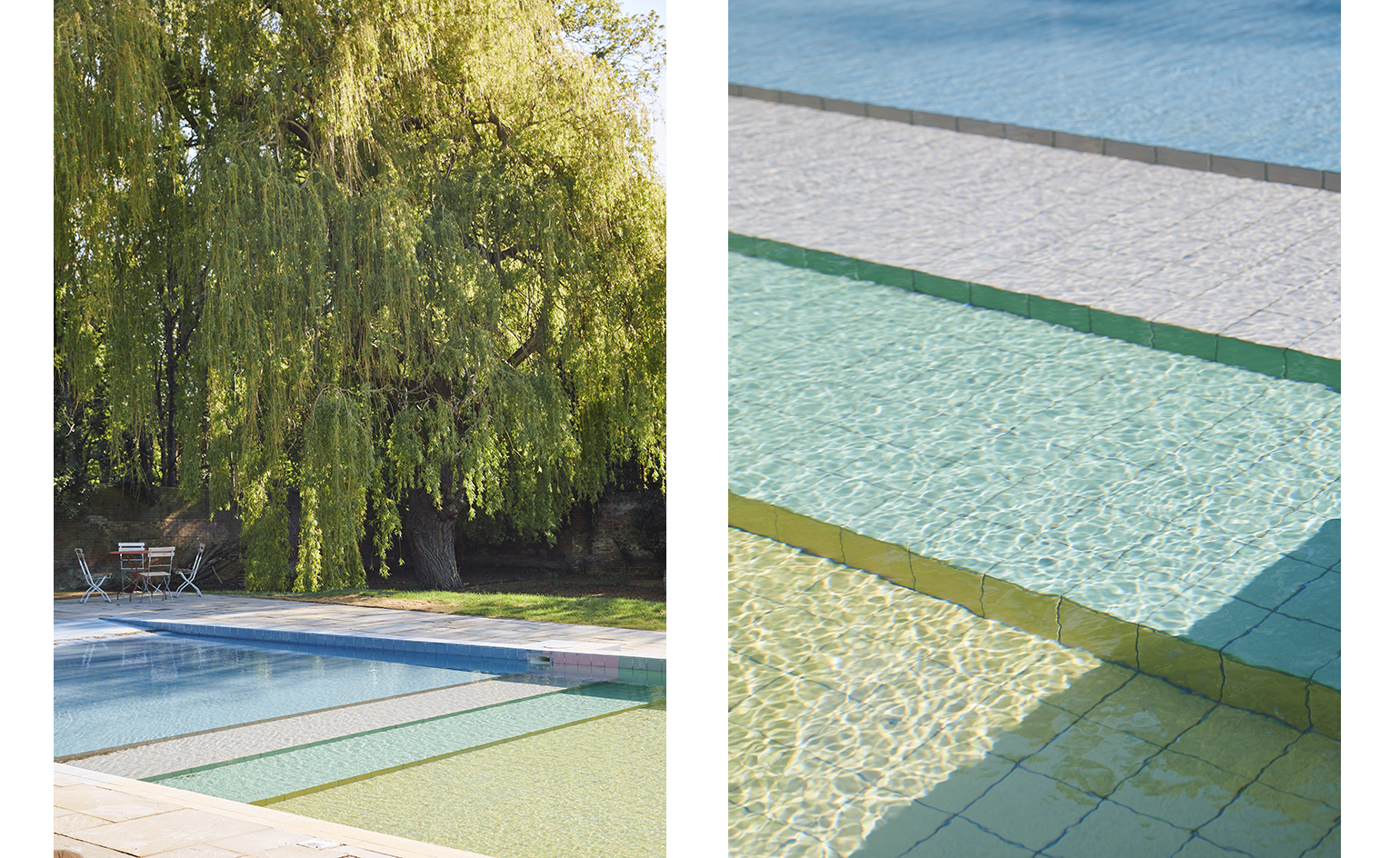
Receive our daily digest of inspiration, escapism and design stories from around the world direct to your inbox.
You are now subscribed
Your newsletter sign-up was successful
Want to add more newsletters?

Daily (Mon-Sun)
Daily Digest
Sign up for global news and reviews, a Wallpaper* take on architecture, design, art & culture, fashion & beauty, travel, tech, watches & jewellery and more.

Monthly, coming soon
The Rundown
A design-minded take on the world of style from Wallpaper* fashion features editor Jack Moss, from global runway shows to insider news and emerging trends.

Monthly, coming soon
The Design File
A closer look at the people and places shaping design, from inspiring interiors to exceptional products, in an expert edit by Wallpaper* global design director Hugo Macdonald.
‘Birch looks like a hotel but feels like a festival,' goes the new creative escape's website, and in designing it, architectural collective Red Deer, placed that slogan at the heart of their approach. Soft-opening during the pandemic and launching its brand new, blue-green minimalist lido and surf shack-style poolside bar this month, Birch is a hospitality offering centering on a sense of retreat and community, and a holistic environment that offers calm and flexibility, a stone's throw from London.
‘We tried to approach the idea of a hotel differently, more like a start up, and not like the typical grade II listed heritage hotel, where you focus on updating the finishes. Instead we embraced seeing a bit of decay and wear, there is a really nice contrast between the old and new objects you put into these heritage spaces,' explains the Red Deer co-founder Ciarán O'Brien.
The architecture team, led by co-founders O'Brien, Lionel Real de Azúa and Lucas Che Tizard, looked at what the site – a Georgian, Grade II* listed mansion and estate in Hertfordshire, a short drive from London – offered for inspiration. Working with the building's bones and in collaboration with Birch founders Chris King and Chris Penn, they transformed it into a ‘next-generation escape,' composed of the main building and a selection of different structures and areas around it – a family, part of which is the gleaming new lido.
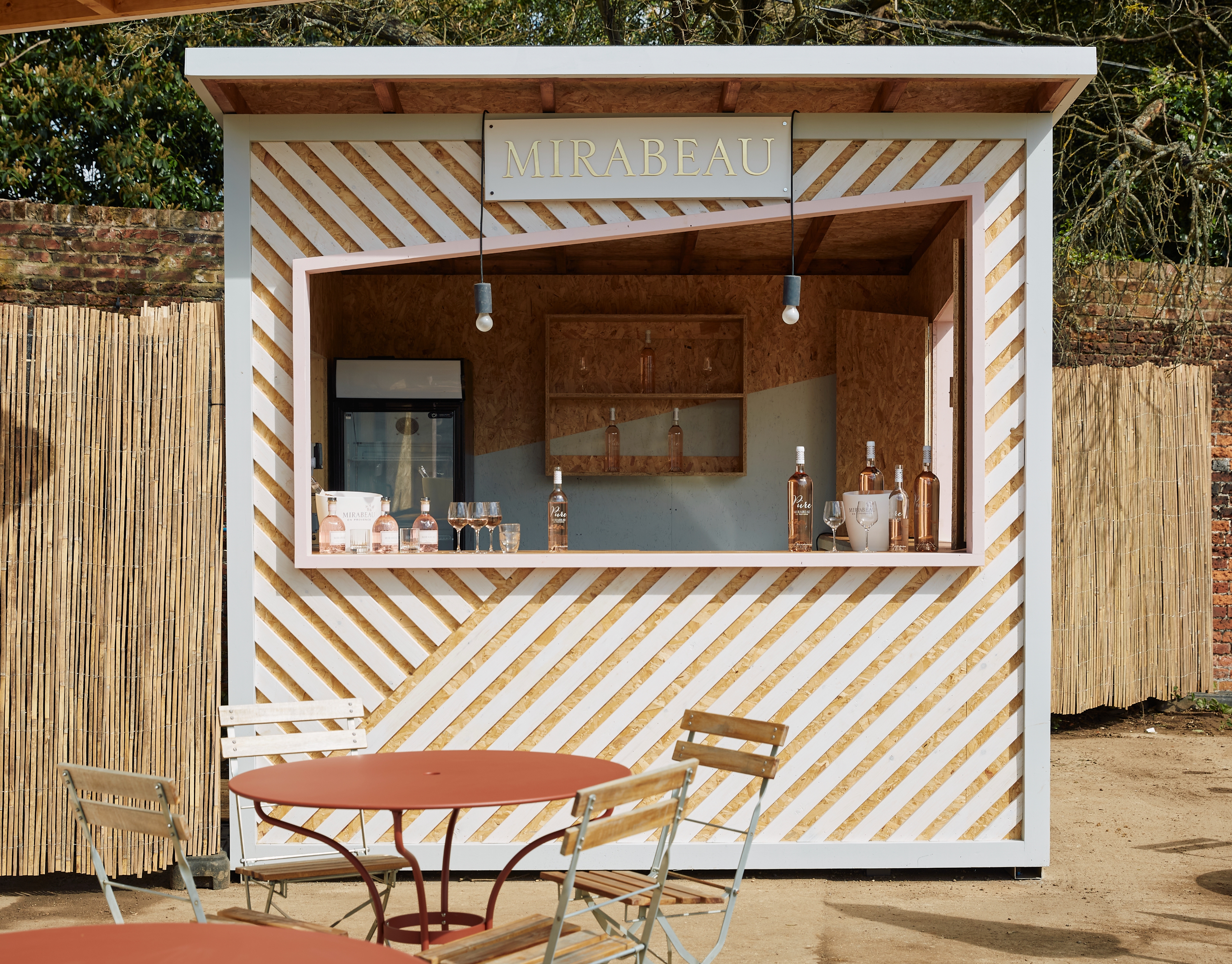
‘We approached the lido in the same way we approached everything else at Birch; challenging wastefulness and uniformity. We found out that there was supposed to be a hidden ice skating rink somewhere on the estate but we couldn't find it, so we designed the lido as though we had uncovered it like archeology in the ground. We wanted to rethink everything, we didn’t want to do a pool that looks like a pool. Instead its low and full of pastel colours found in nature,' says O'Brien.
The calming, minimalist lido environment reflects the serene atmosphere favoured in the bedrooms, where the absence of televisions and clutter ensure a restful stay. ‘In the bedrooms we wanted to offer space and room to breathe. There are no TVs or dominating wardrobes in the Birch rooms, just a few simple moves: a huge bed, colours across the walls and then we focused on deconstructing a series of valet stands as it’s a standard object you immediately use when you go into a hotel room,' adds O'Brien. ‘We collaborated with local designer Jan Hendzel Studio, ceramicist Emma Louise Payne, designer Charlotte Kidger and metalsmith Lucie Naujalis on the stands and they give each room a sculptural focal point.'
The interior is populated with few, carefully selected objects and furniture, from contemporary craft items to vintage finds and 20th century Modern pieces. For example, Payne created bespoke handmade details, such as a range of glazed porcelain pendants, for the project. Birch and its new minimalist lido are conceived to combine wellness, craft, design, and a prevailing sense of relaxation through architecture and nature. ‘The whole place is light and informal. there's space to grow,' concludes O'Brien.
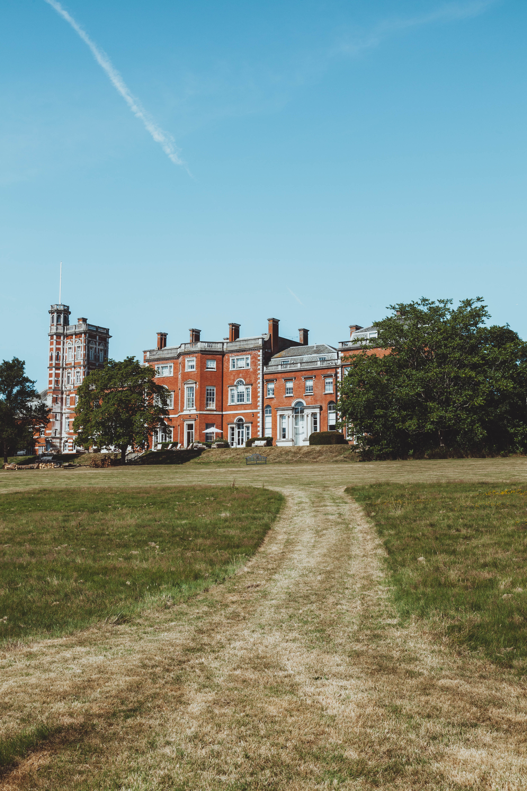
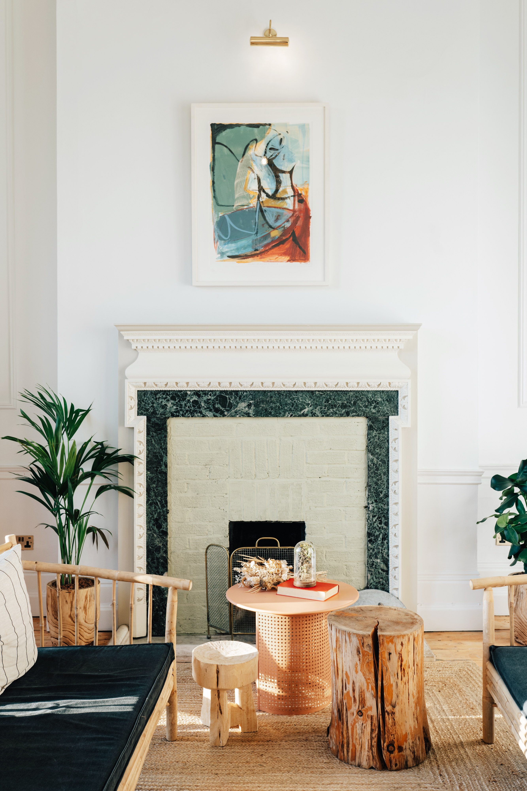
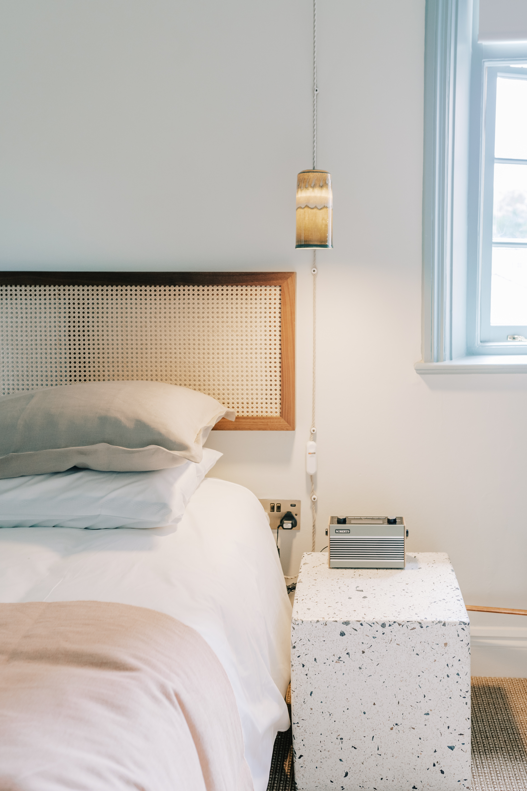
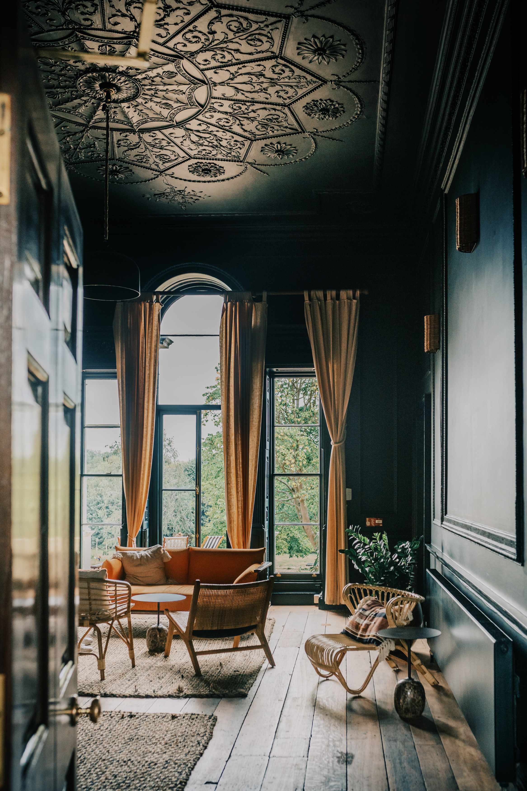
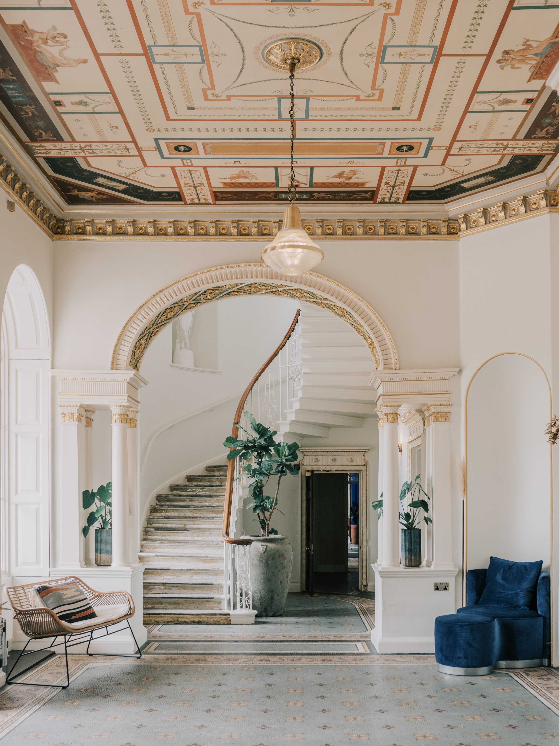
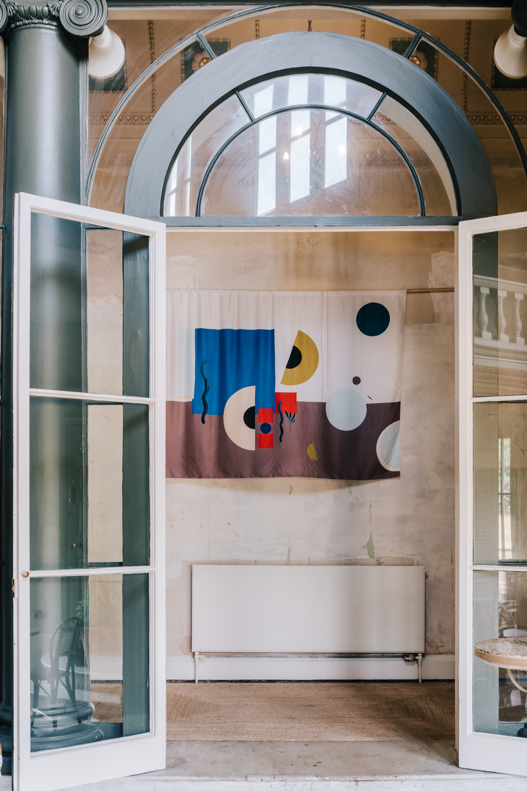
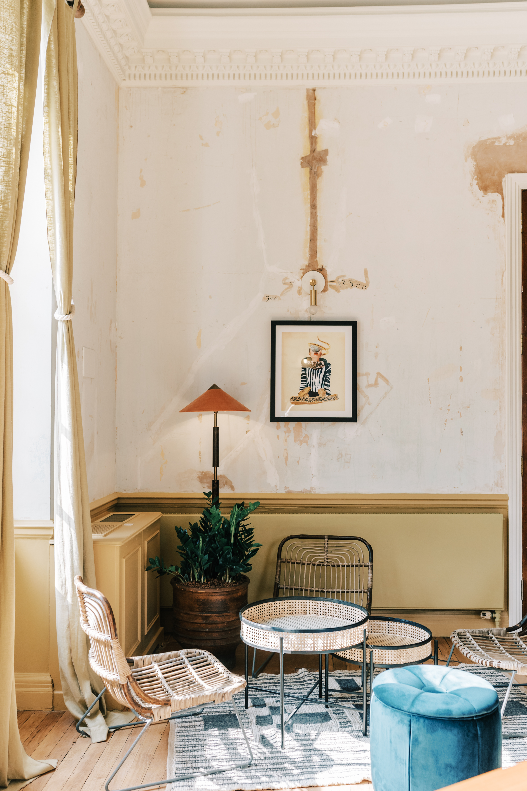
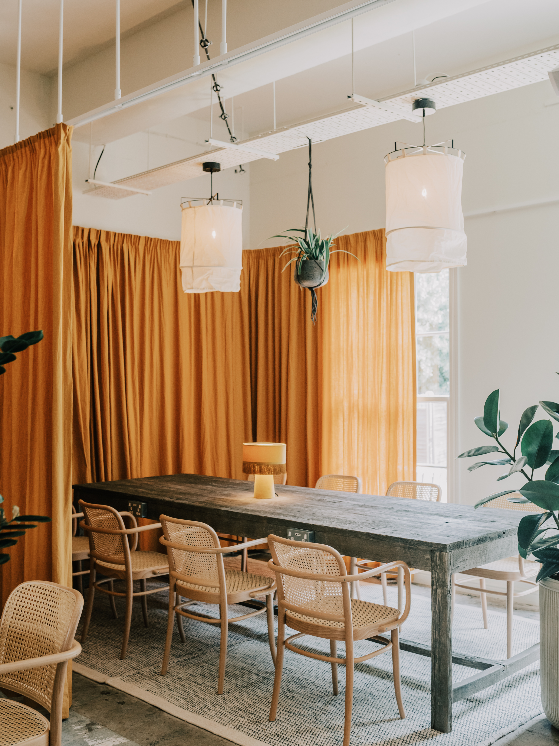
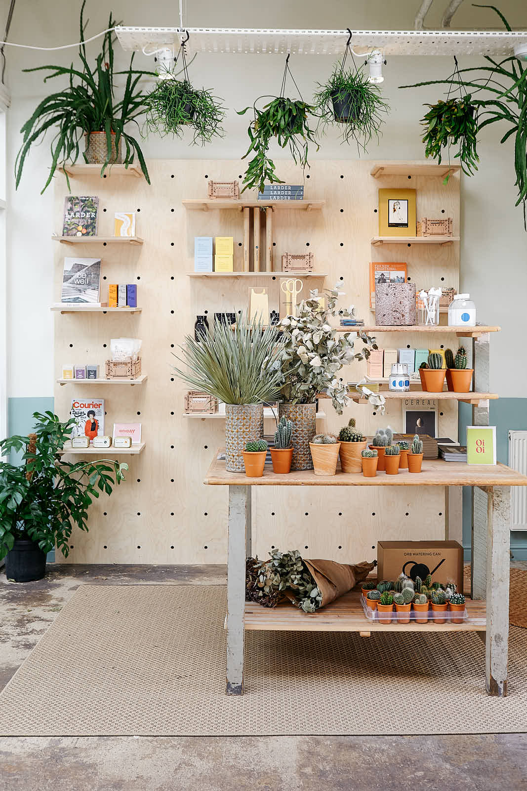
INFORMATION
Receive our daily digest of inspiration, escapism and design stories from around the world direct to your inbox.
Ellie Stathaki is the Architecture & Environment Director at Wallpaper*. She trained as an architect at the Aristotle University of Thessaloniki in Greece and studied architectural history at the Bartlett in London. Now an established journalist, she has been a member of the Wallpaper* team since 2006, visiting buildings across the globe and interviewing leading architects such as Tadao Ando and Rem Koolhaas. Ellie has also taken part in judging panels, moderated events, curated shows and contributed in books, such as The Contemporary House (Thames & Hudson, 2018), Glenn Sestig Architecture Diary (2020) and House London (2022).
