Big bang: the inaugural Chicago Architecture Biennial opens its doors
The inaugural Chicago Architecture Biennial opens its doors

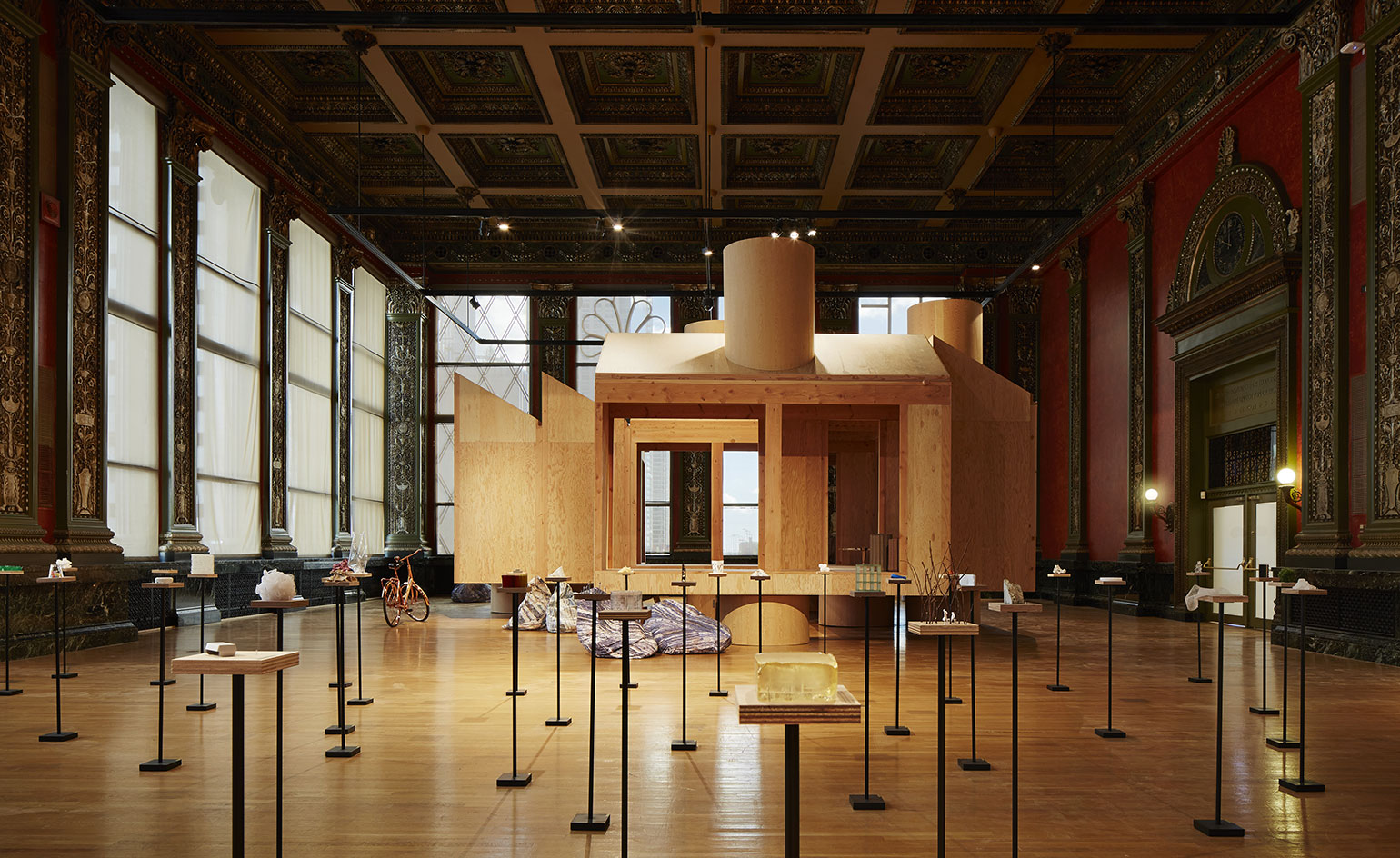
Receive our daily digest of inspiration, escapism and design stories from around the world direct to your inbox.
You are now subscribed
Your newsletter sign-up was successful
Want to add more newsletters?

Daily (Mon-Sun)
Daily Digest
Sign up for global news and reviews, a Wallpaper* take on architecture, design, art & culture, fashion & beauty, travel, tech, watches & jewellery and more.

Monthly, coming soon
The Rundown
A design-minded take on the world of style from Wallpaper* fashion features editor Jack Moss, from global runway shows to insider news and emerging trends.

Monthly, coming soon
The Design File
A closer look at the people and places shaping design, from inspiring interiors to exceptional products, in an expert edit by Wallpaper* global design director Hugo Macdonald.
The Chicago Architecture Biennial, which just launched last weekend, is the very first of its kind in North America; a startling fact, even more so when one thinks of the city's (and country's) invaluable architectural contribution to modern design. So when it did launch, it did so with a bang. Pictured: 'Architecture is Everywhere' by Sou Fujimoto Architects (foreground) plays with the idea that any form can become architecture; 'House No. 11 (Corridor House)' by Moss Architects (background) is a comment on mega-mansions, corridors and the use of space in residential building. copyright Hedrich Blessing. Courtesy Chicago Architecture Biennial
It is somewhat astonishing that in our increasingly design-aware, festival-rich, global cultural landscape, the Chicago Architecture Biennial, which just launched last weekend, is the very first of its kind in North America. Even more so when one thinks of the city's (and country's) invaluable architectural contribution to modern design. So when it did launch, it did so with a bang.
The organisers, backed by the city's mayor, Rahm Emanuel, brought in two highly experienced international curators – Sarah Herda, currently of the Graham Foundation and formerly of Manhattan's Storefront for Art and Architecture, and Joseph Grima, who succeeded Herda at Storefront and has since worked at Domus and the New Museum – who co-signed the main show at the Chicago Cultural Centre and its several off-site programs.
Maintaining an open brief (if a little too open – there were very few organised themes in the many galleries, although this, the curators explain, was deliberate), the pair delved into all the different issues and ideas that occupy the minds and drawing boards of contemporary architects. The show produced includes collaborations between humans and spiders (yes, that's right – Tomás Saraceno did just that) and an exploration of police stations by Jeanne Gang, to using the unused (Atelier Bow-Wow's installation saw to that) and even full scale houses from Mexican architect Tatiana Bilbao, NY office MOS and Vietnamese practice Vo Trong Nghia. Exploring projects of varying scales in Chicago, the States and beyond, this was a truly international fair that did not limit itself to a single location.
Several partner events across town and further afield – from the Stony Island Arts Club, to Farnsworth House, the SC Johnson HQ in Wisconsin, Mana Contemporary, the Arts Institute of Chicago and the Chicago Design Museum – joined in, making the inaugural Chicago Architecture Biennial a rich and layered experience.
Meanwhile the format was used as a launch pad for more, and more permanent, changes in the city. The Museum of Contemporary Art put on a site-specific display by LA-based Johnston Marklee architects that hints to the building's upcoming redevelopment; and a series of kiosks start off as a biennial showcase but hope to become one of the city's future staples.
This has been a year of celebration for the North American city; 2015 is the University of Chicago's 125th anniversary and the School of the Art Institute of Chicago's 150th, while its annual Art Expo wrapped up at the end of September, leaving the city abuzz with cultural excitement. Combining this with its undeniable, inherent architectural power – from its priceless legacy of Louis Sullivans, Mies van der Rohes and Frank Lloyd Wrights, to its current roster of dynamic practices – this year's biennial is sure to be just the beginning of the city's role in the global architectural discourse.
Seeking to find out more about the making of this festival, Wallpaper* met with artistic directors Sarah Herda and Joseph Grima.
The architecture and design biennial format is very popular around the world. What makes this one different?
JG: It is true that the biennial format is increasingly popular, and there are obvious reasons – it is so much easier to travel now, we live in a culture that is accustomed to experiencing things directly etc. But it is also important to remember that all it means is an exhibition that happens every two years and in that sense you could say the MoMA is a quarterly, as it does an exhibition every three months. So, there's nothing inherently different about a biannual than a museum that does regular exhibitions. It is a very slow architecture museum, if you like.
Why Chicago?
JG: It is actually extraordinary that it hadn't happened yet in this part of the world. So, this is an extraordinary opportunity and Chicago is the obvious place for this to happen. Not just for historical reasons but also because there's a set of circumstances in place for it – for example the administration, its mayor Rahm Emanuel, a vision that comes from the city, institutions such as the Graham Foundation. Everything is aligned for this to be – not just this time, but in the future also – an amazing and incredibly influential project.
Tell us a little about the participants' selection process. I know you didn't start off with a specific theme in mind...
SH: We were very conscious about laying the groundwork for even future biannuals. It would be very important to keep it as open as possible and not to dive into a single issue.
JG: Or represent a single vision or interpretation of what architecture is.
SH: Both Joseph and I have pretty extensive networks but we were both determined to push beyond who we already knew. We searched, we had a great team, we asked, people gave us lists, we explored different parts of the world and we reviewed a lot of work – well over 500 projects. Then we had to make difficult decisions, thinking about what each participant represented and how they would work together. We didn't do an open call.
Were you conscious about including a US or Chicago presence?
SH: We had a number of Chicago offices in our first list but then we decided to focus on Chicago and these speculative projects for the city. We brought Iker Gil to organise that and that increased the participation of Chicago architects, which we felt was important as we wanted to also use the biannual as a kind of launching pad for ideas in the city itself.
So were theoretical projects as important as realised or soon-to-be realised work?
SH: We wanted the full spectrum of practice. The speculative project is as important as the research project, as the building. We really wanted to foreground ideas and those ideas take many different shapes.
I know housing was a key theme the emerged in the show – were there other discourse threads that appeared as work developed?
JG: An interest in playfulness – there's a certain interest in architecture not simply being about problem solving but also about thinking about the more evanescent aspects of life and capturing those and giving them form. Another is the whole question of representation and drawing and the language of architecture in visual terms. It is something that we're really interested in.
SH: And an overarching issue that emerged is the agency of the architect. It was a unifying thing no matter what people where doing. It is about architects carving out new space to practice and overturning the image of the architect waiting for the brief and the client.
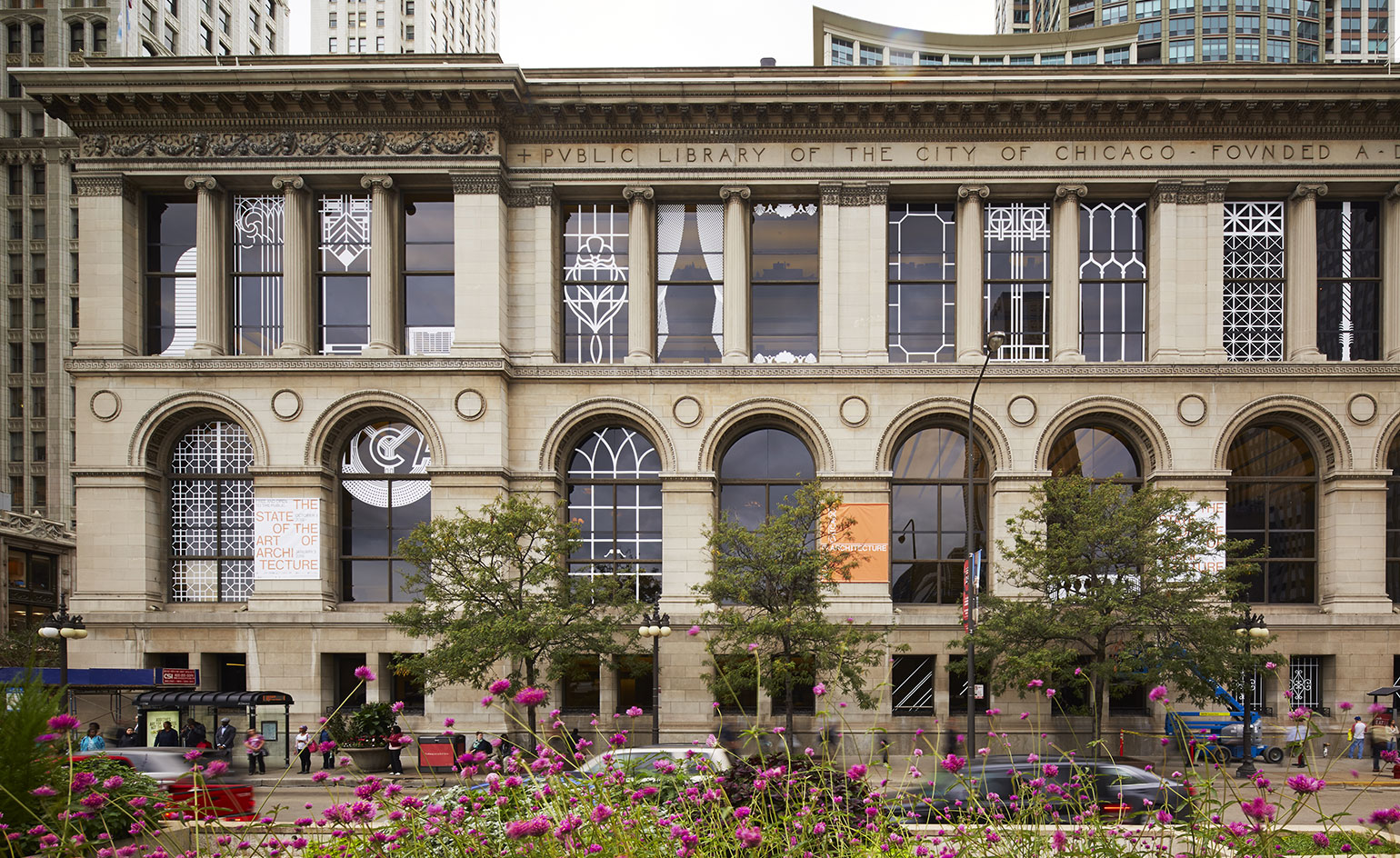
'Chicago: How Do You See?' by Norman Kelley created an exciting feature on the windows of the Chicago Culture Centre. copyright Hedrich Blessing. Courtesy Chicago Architecture Biennial
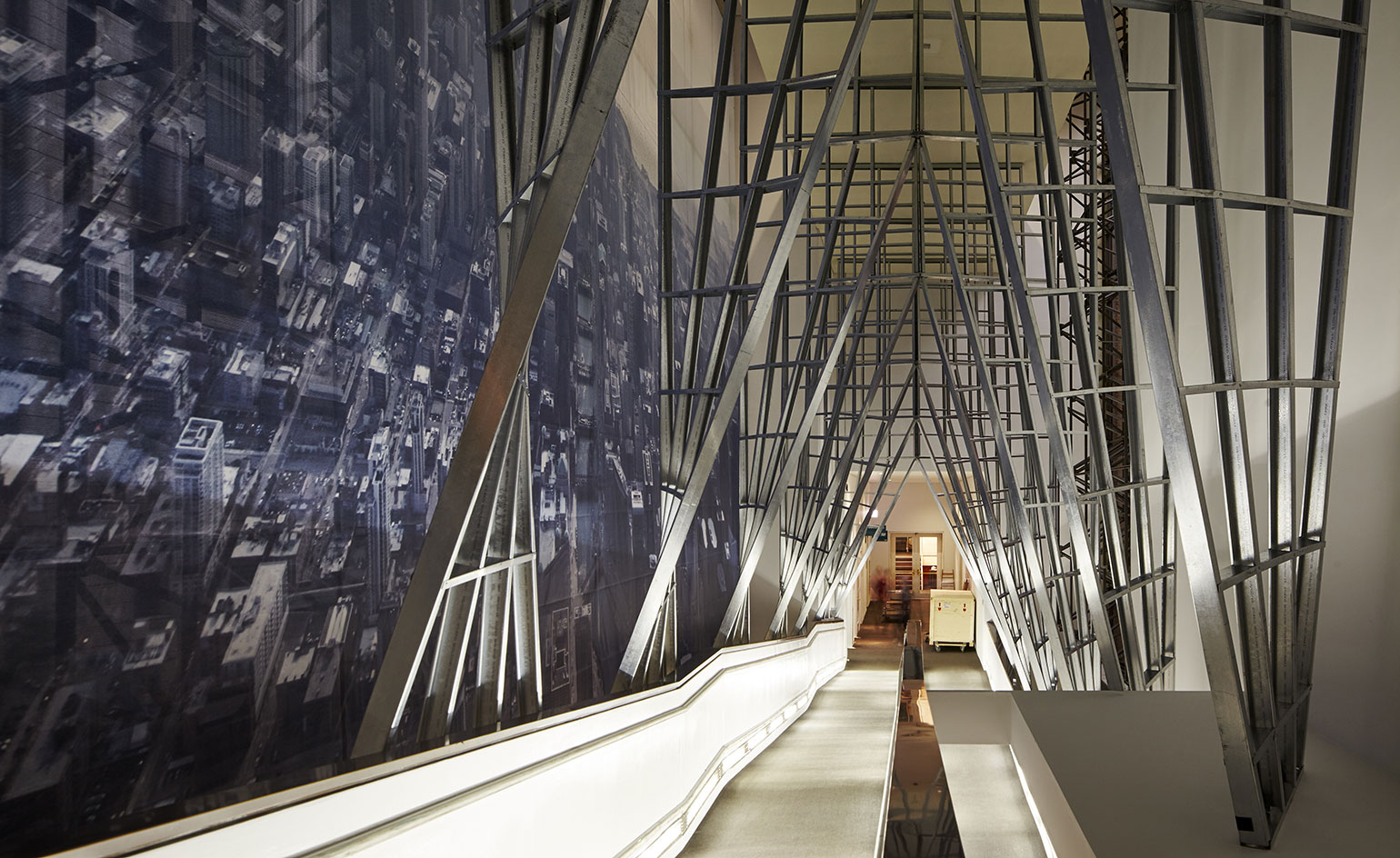
'Passage' by SO-IL was a site specific installation, spanning one of the centre's main passageways. copyright Hedrich Blessing. Courtesy Chicago Architecture Biennial
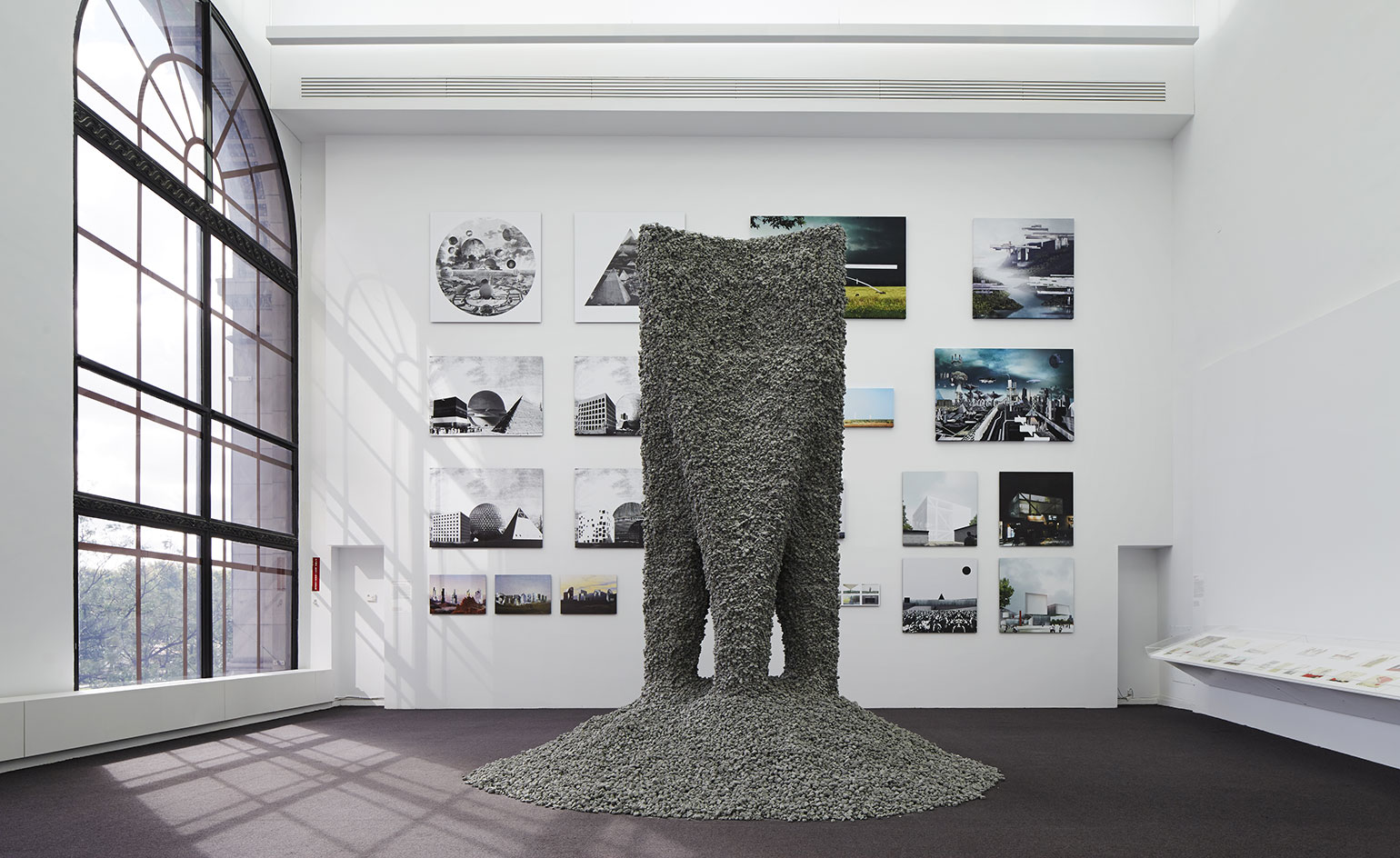
'Rock Print' by Gramazio Kohler Research, ETH Zurich and Self-Assembly Lab, MIT was created without any adhesive, while on the wall are images of WAI Architecture Think Tank's 'Narrative Architecture: A Manifesto" installation. copyright Hedrich Blessing. Courtesy Chicago Architecture Biennial
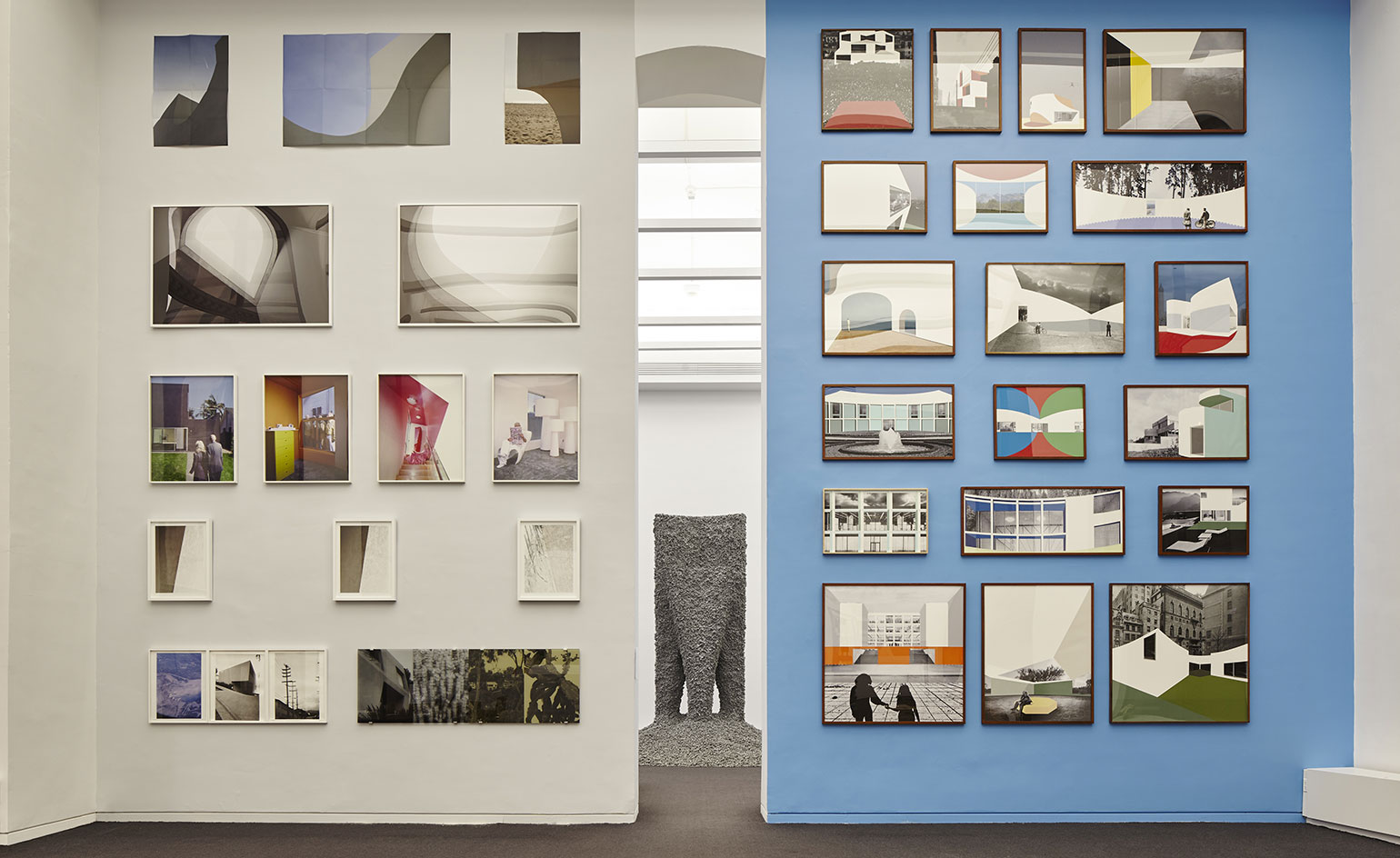
'House is a House is a House is a House' by Johnston Marklee covered a wall of the centre with beautiful collages of the practice's works. copyright Hedrich Blessing. Courtesy Chicago Architecture Biennial
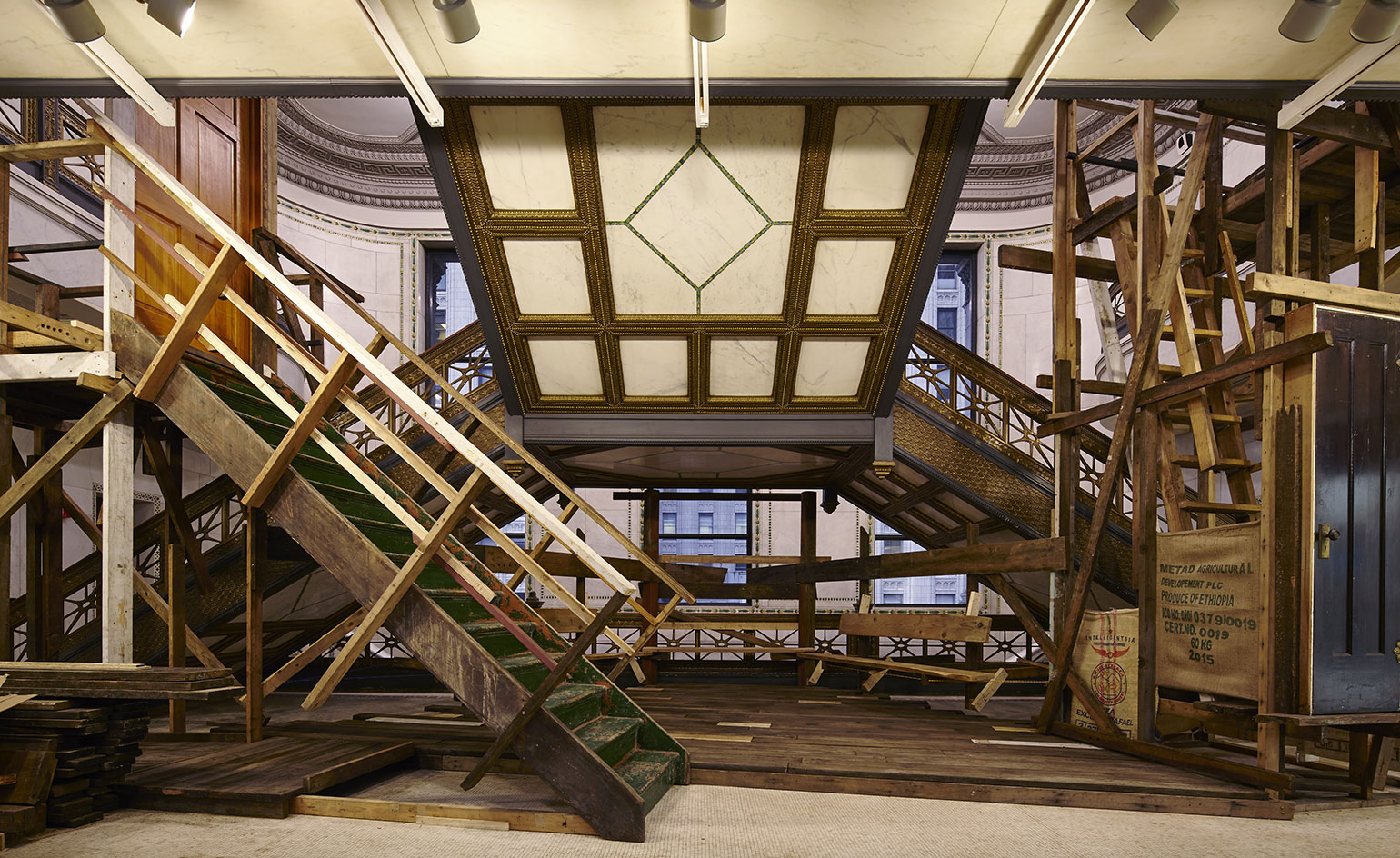
'Makeshift' by Studio Albori was another of the several site-specific installations commissioned by the biennial. copyright Hedrich Blessing. Courtesy Chicago Architecture Biennial
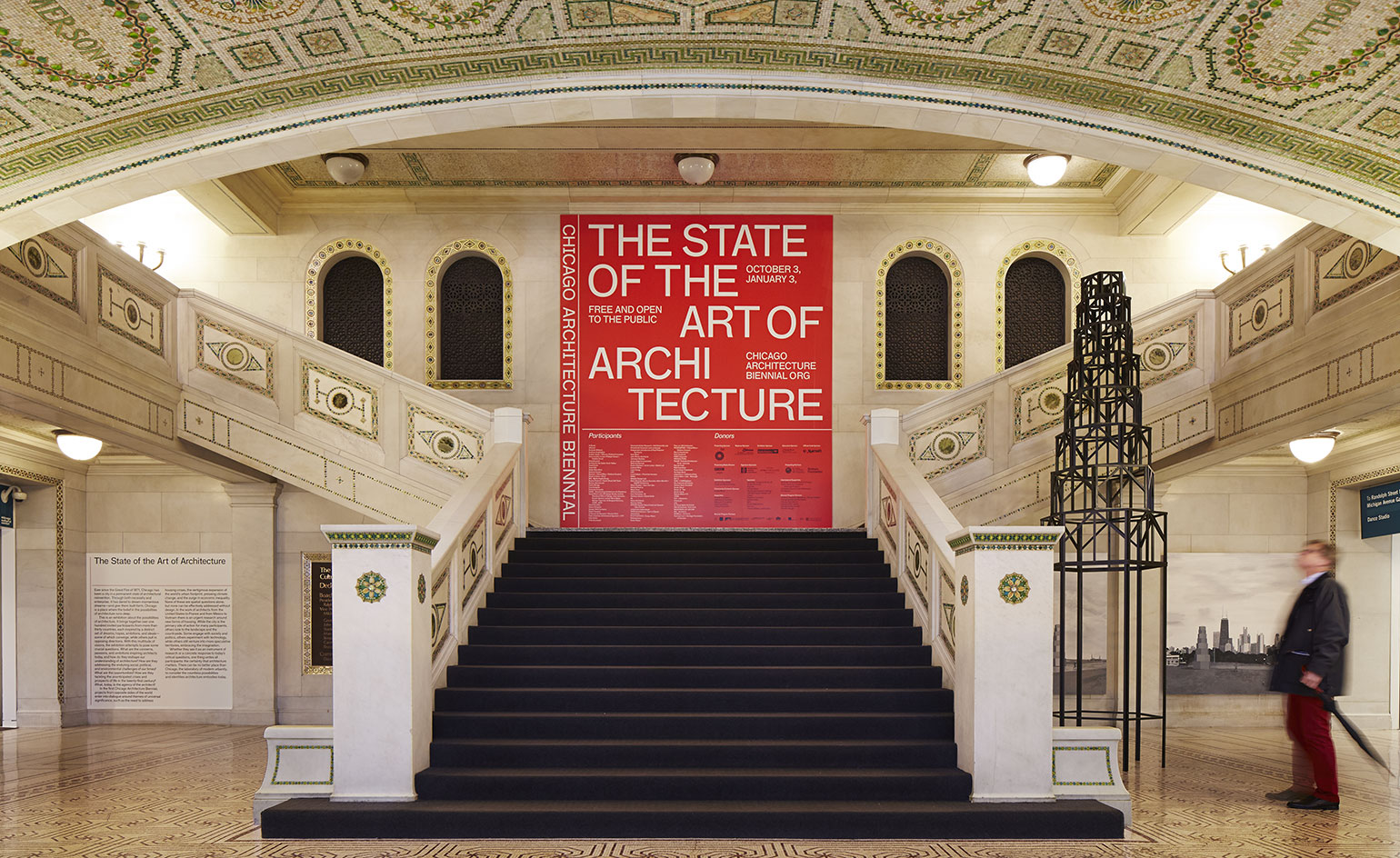
The main exhibition of the Chicago Architecture Biennial has just opened at the Chicago Culture Centre. copyright Hedrich Blessing. Courtesy Chicago Architecture Biennial
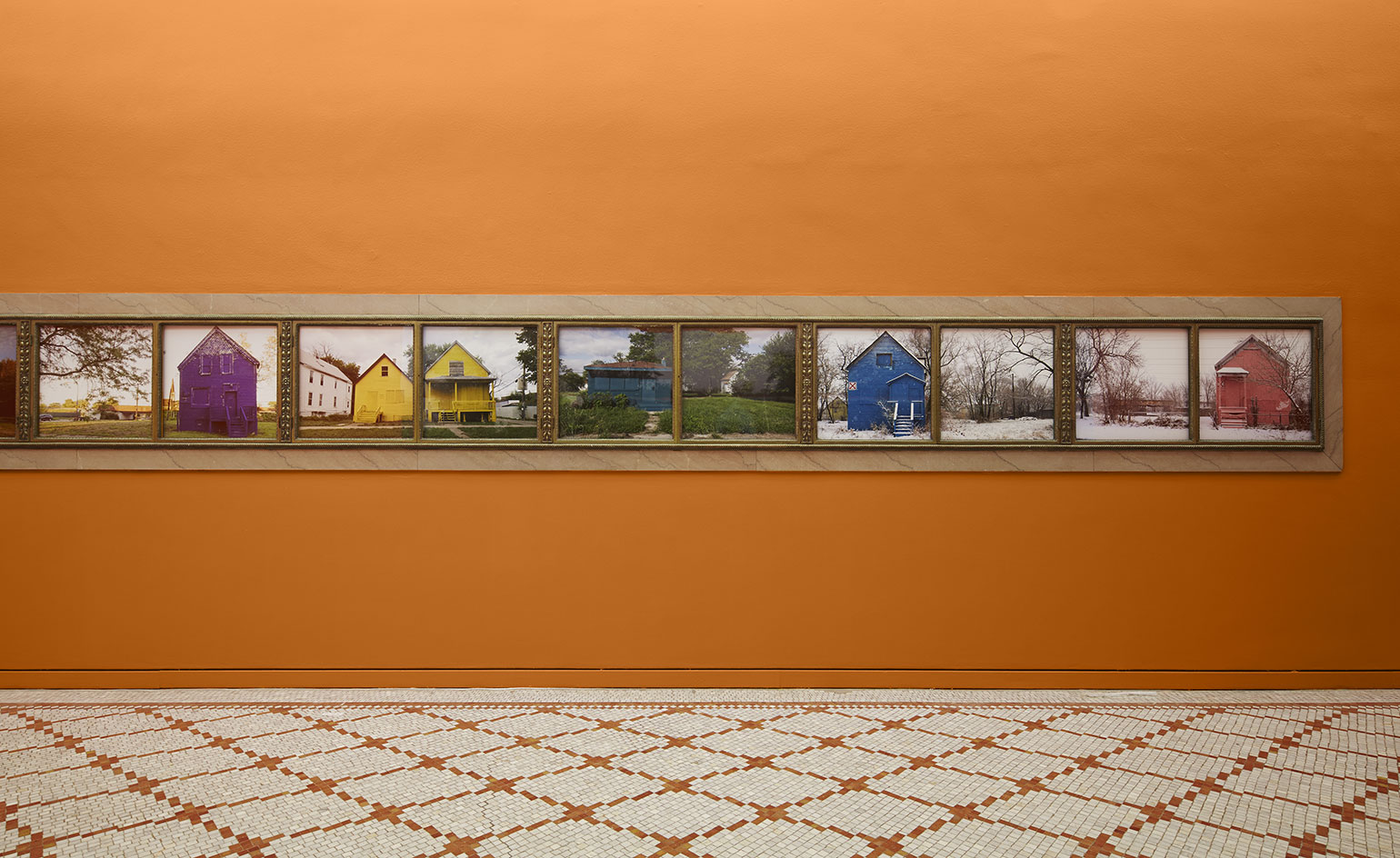
'Color(ed) Theory' by Amanda Williams is a project that sees the artist paint abandoned buildings in Chicago in bright colours. copyright Hedrich Blessing. Courtesy Chicago Architecture Biennial
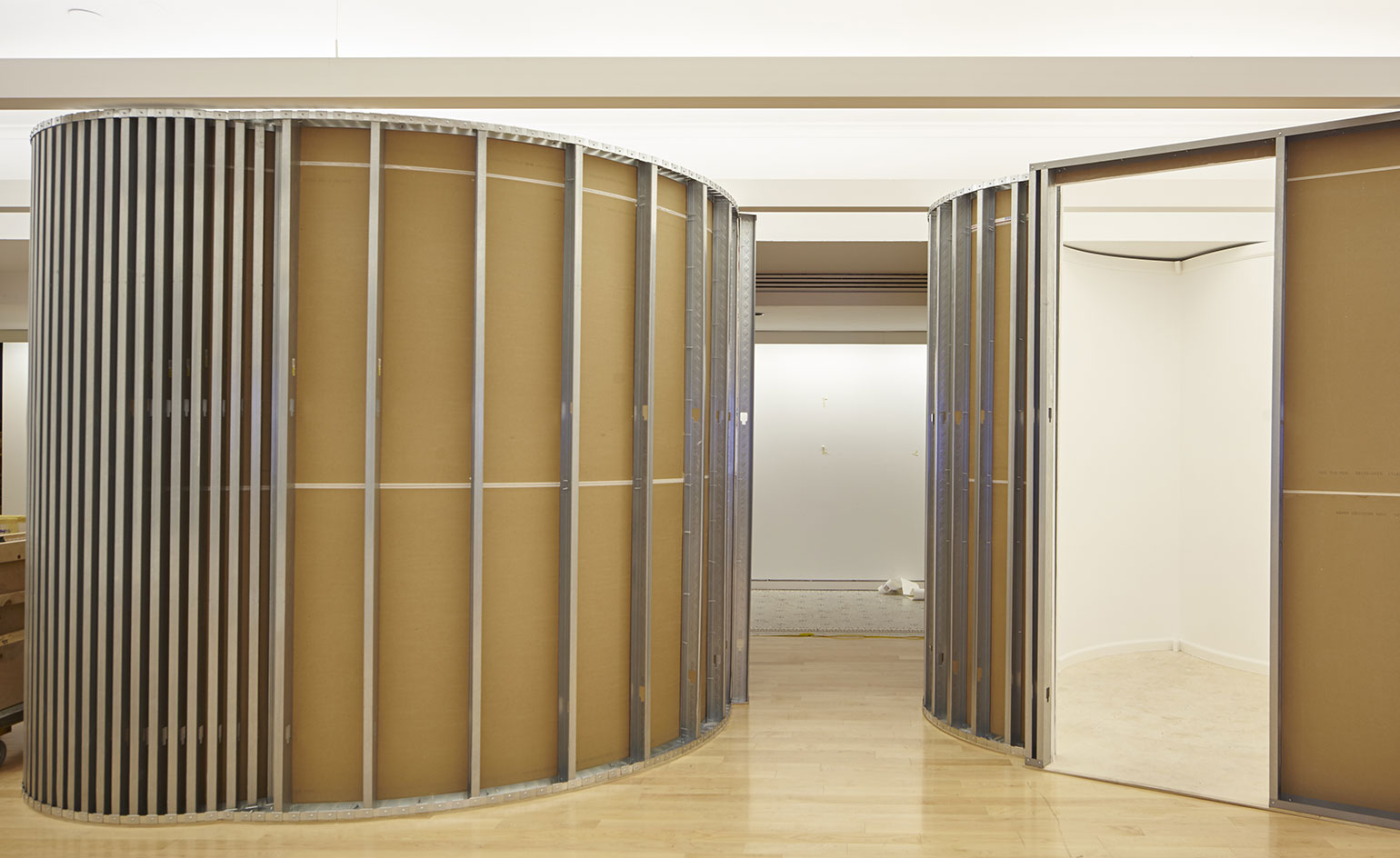
'The Entire Situation' by Besler & Sons + ATLV explores the idea and uses of a stud wall. copyright Hedrich Blessing. Courtesy Chicago Architecture Biennial
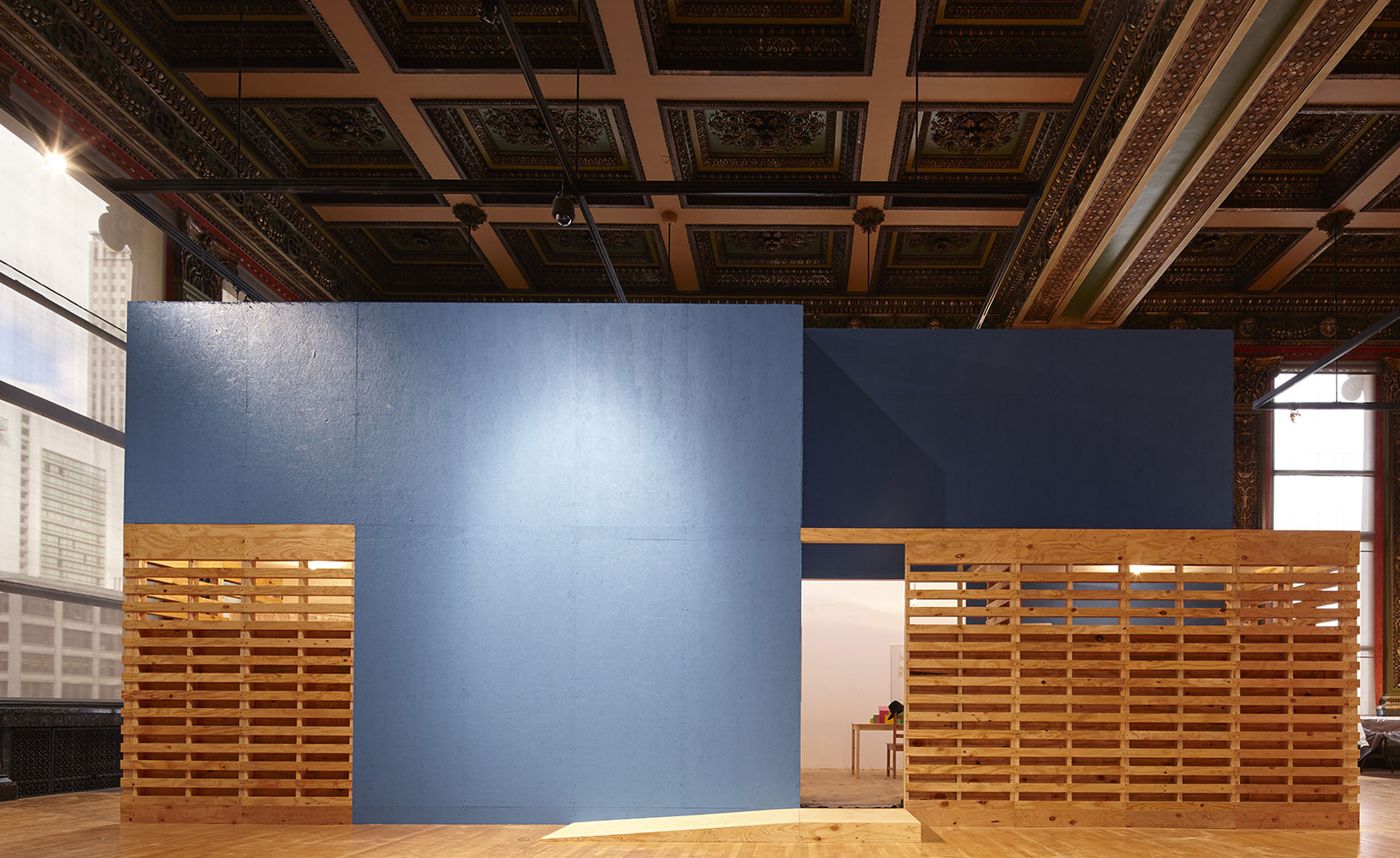
'Sustainable Housing' by Tatiana Bilbao SC was one of the few full scale houses reconstructed for the show. It is a prototype for affordable housing for the architect's home country of Mexico. copyright Hedrich Blessing. Courtesy Chicago Architecture Biennial
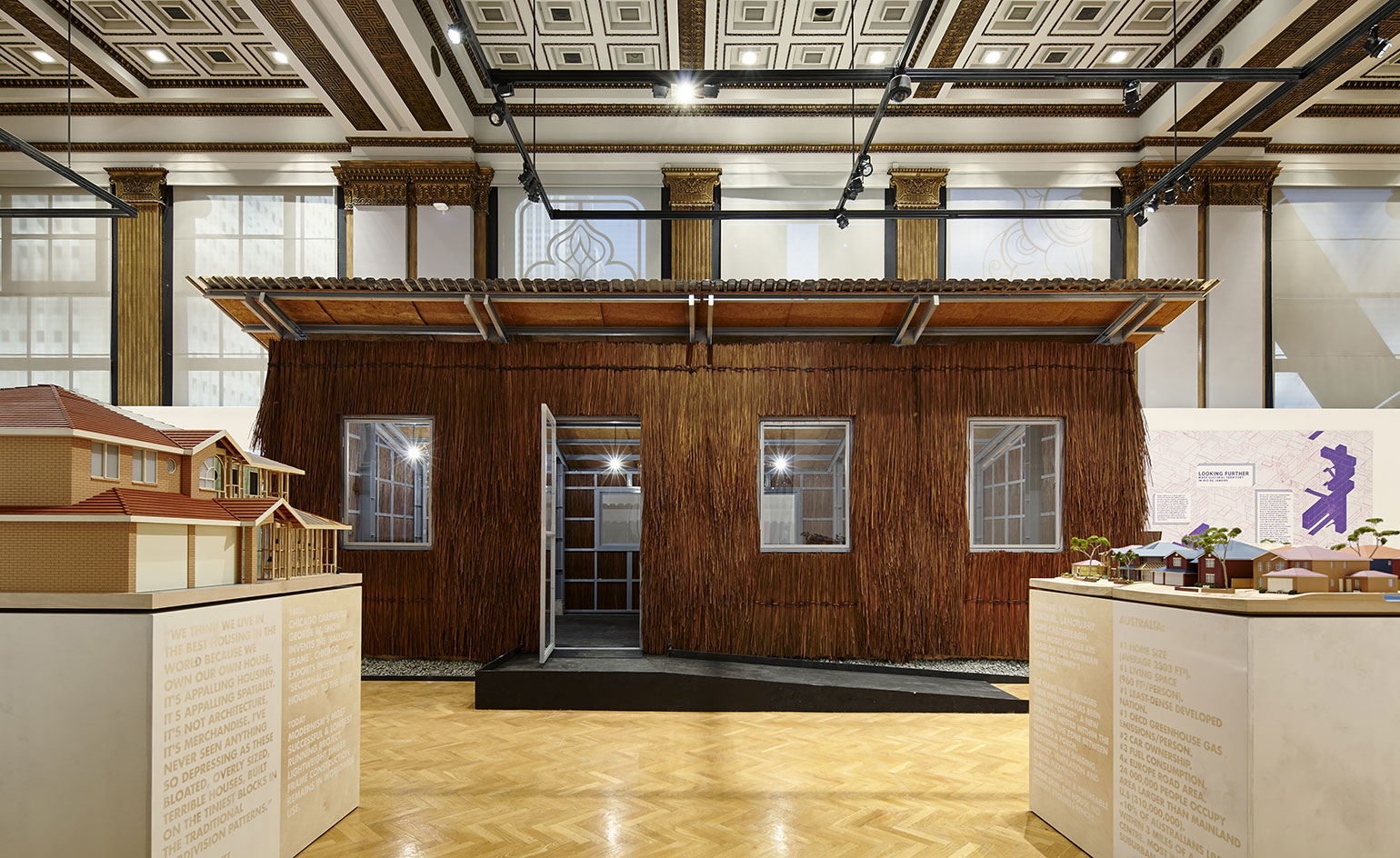
'S House' by Vo Trong Nghia Architects is another full scale installation that depicts a housing model for Vietnam's Mekong river. copyright Hedrich Blessing. Courtesy Chicago Architecture Biennial
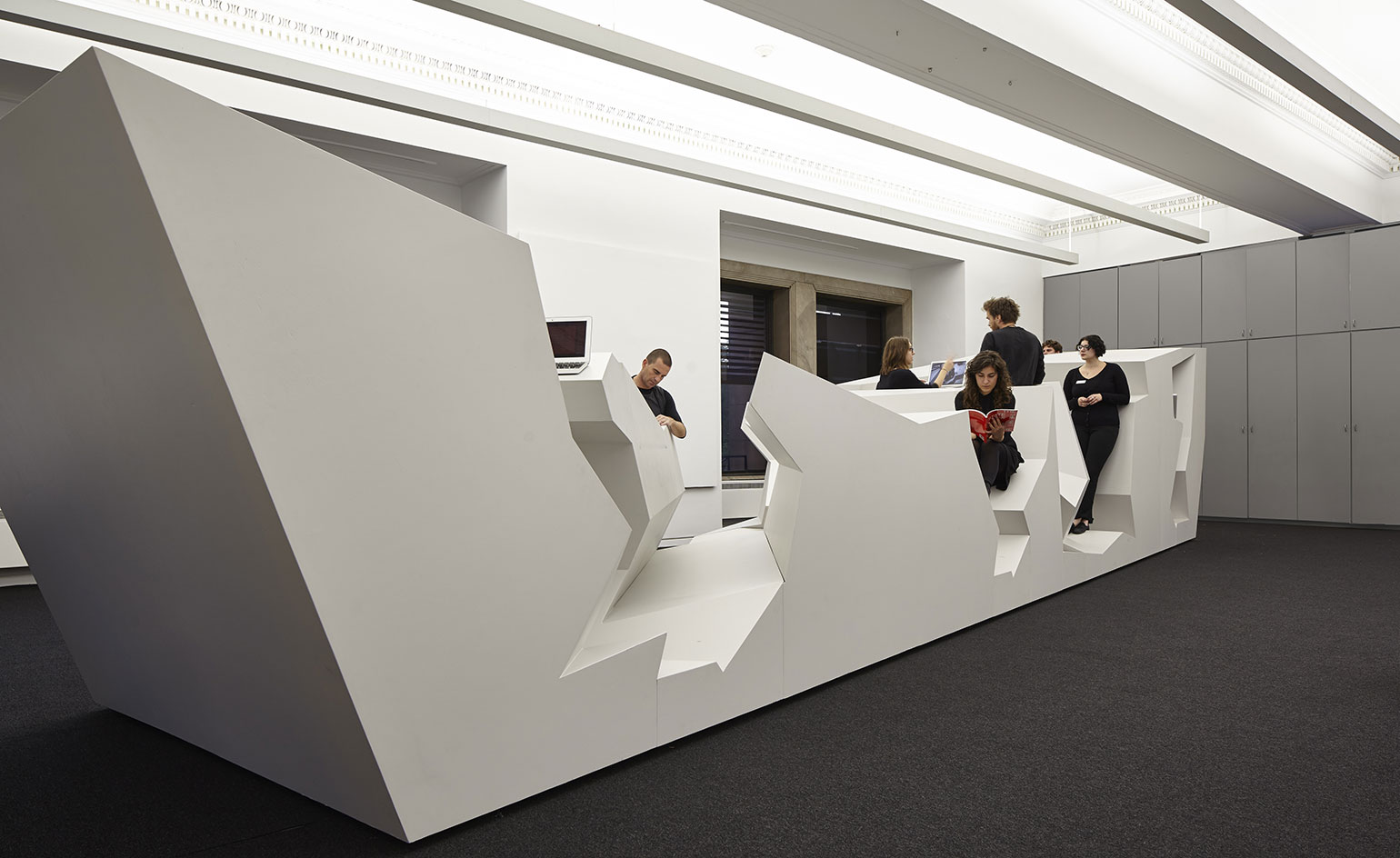
'The End of Sitting – Cut Out' by RAAAF (Rietveld Architecture-Art-Affordances) offered a fun alternative to chairs at the entrance of the Culture Centre. copyright Hedrich Blessing. Courtesy Chicago Architecture Biennial
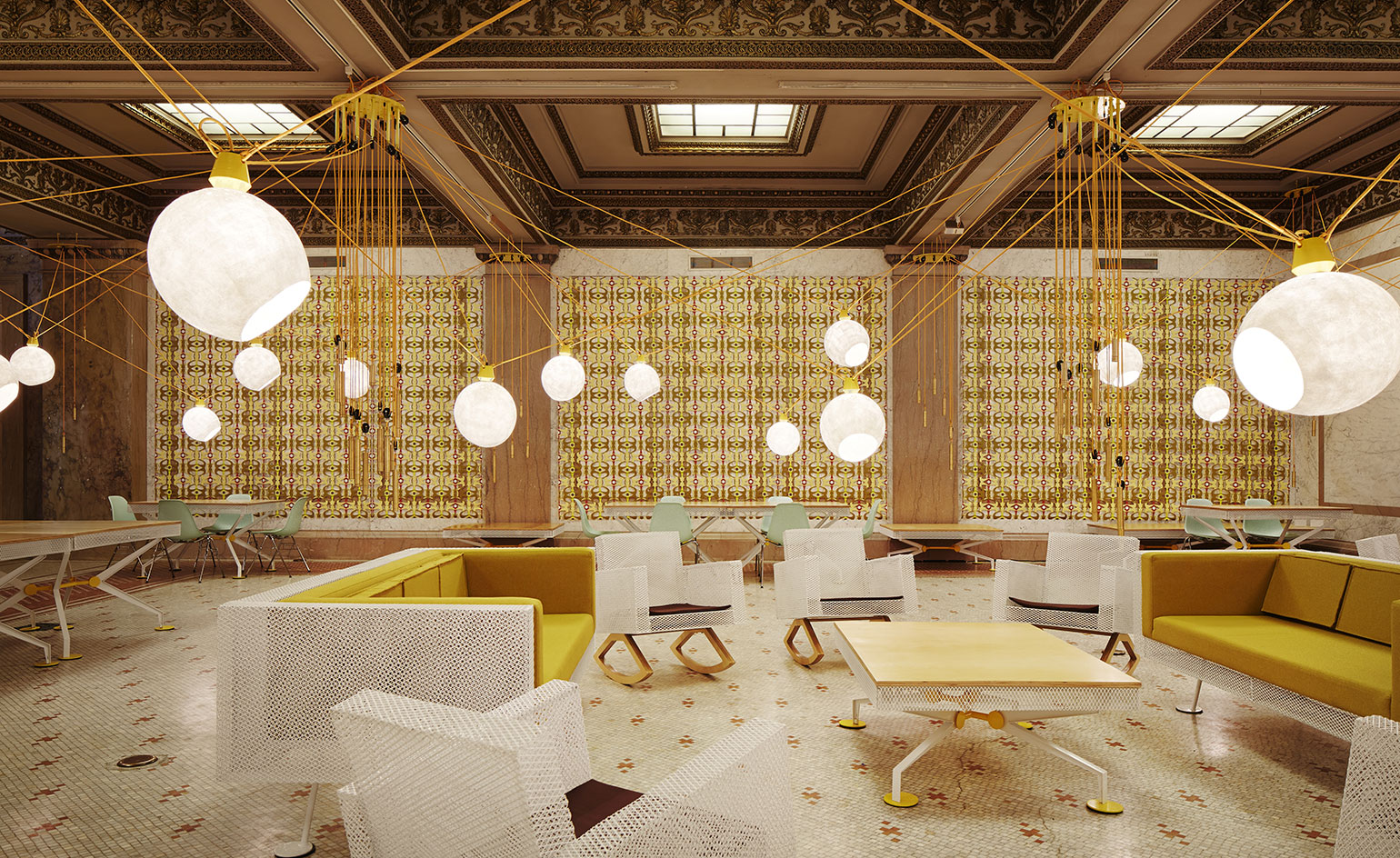
'Randolph' by Pedro & Juana was a lighting installation at the Culture Centre lobby. copyright Hedrich Blessing. Courtesy Chicago Architecture Biennial
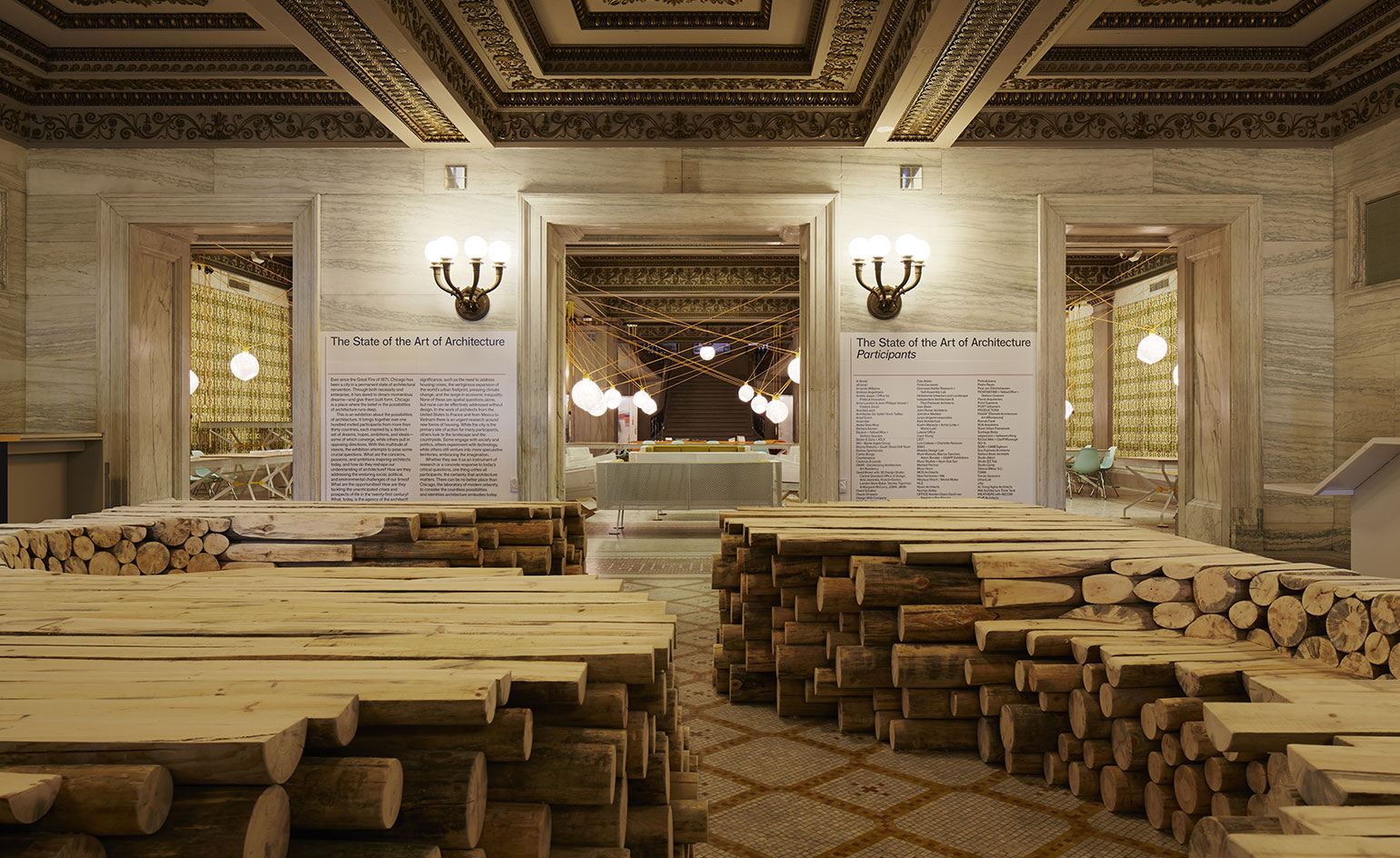
Next to it, sat 'Place for Gathering' by Kéré Architecture, providing more seating options. copyright Hedrich Blessing. Courtesy Chicago Architecture Biennial
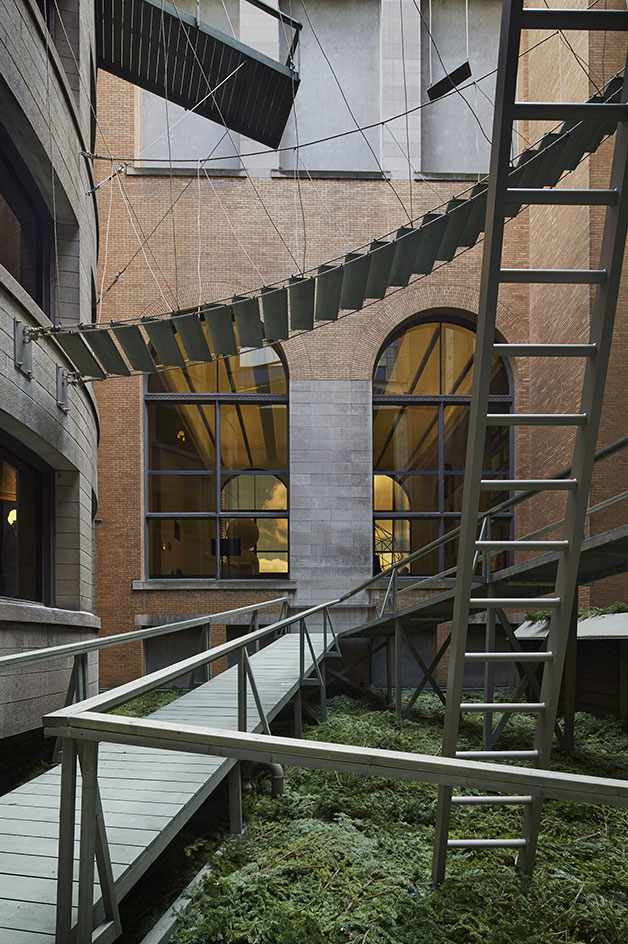
'Piranesi Circus' by Atelier Bow-Wow occupied an unused void at the heart of the Chicago Culture Centre, which is traditionally not accessible to the public. Hall, copyright Hedrich Blessing. Courtesy Chicago Architecture Biennial
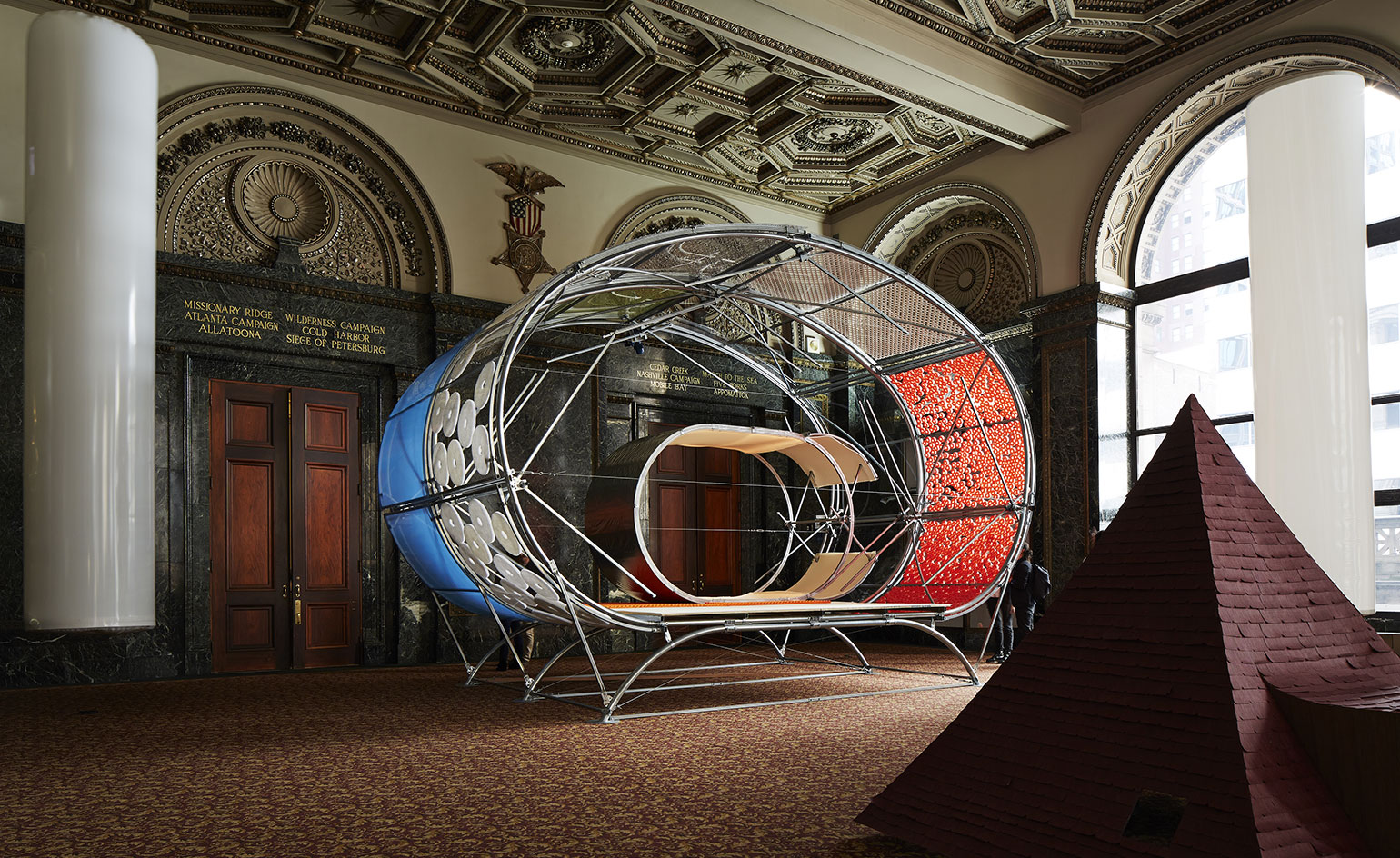
'Casa A' by Selgascano + Helloeverything was placed in one of the two largest rooms of the centre, being one of the several full scale housing mock-ups at the show. copyright Hedrich Blessing. Courtesy Chicago Architecture Biennial
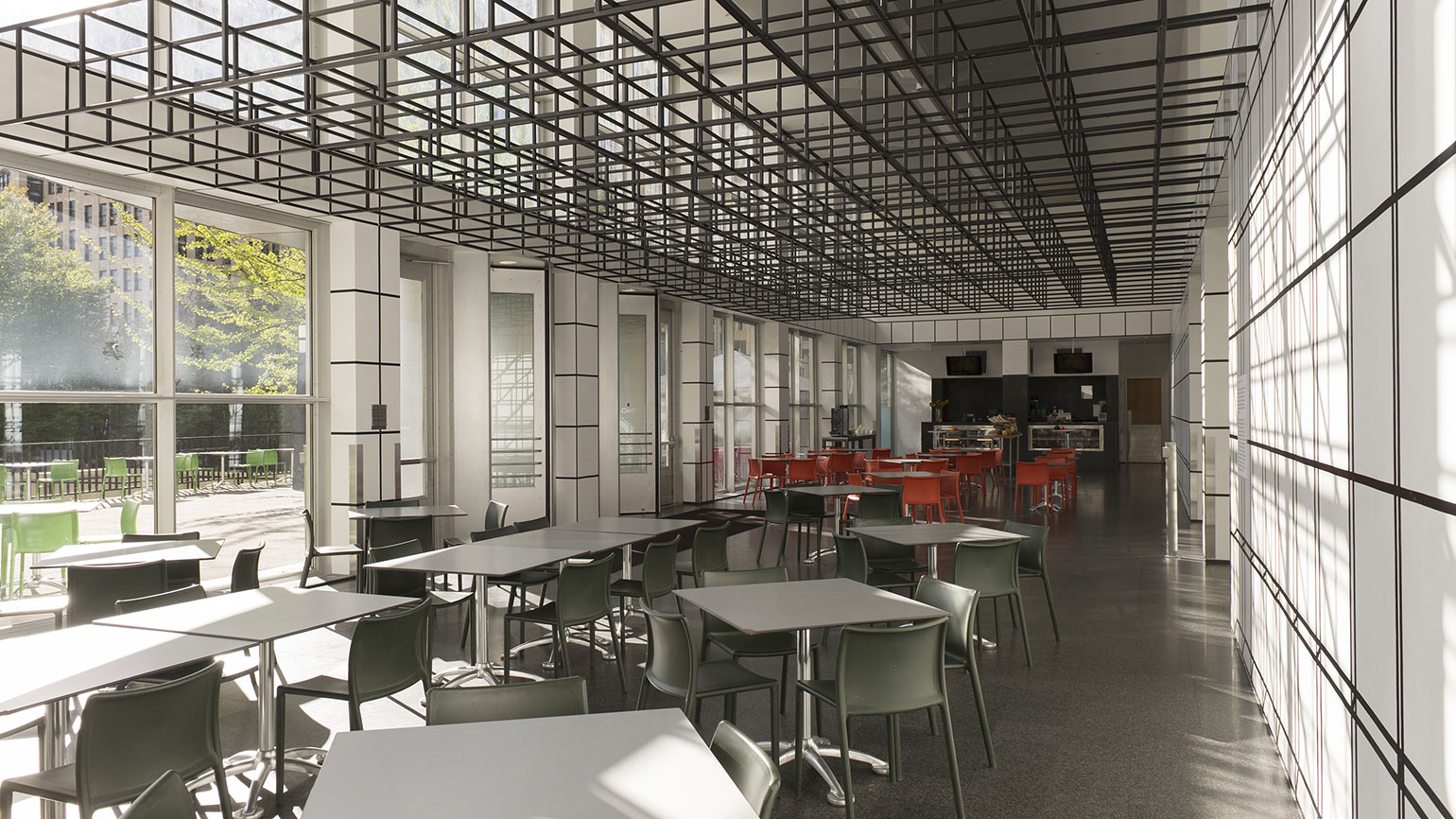
Meanwhile, at the Museum of Contemporary Art, Johnston Marklee created the installation 'A Grid Is a Grid Is a Grid', which hints at the masterplan they are working on for the museum's upcoming revamp. copyright MCA Chicago
Receive our daily digest of inspiration, escapism and design stories from around the world direct to your inbox.
Ellie Stathaki is the Architecture & Environment Director at Wallpaper*. She trained as an architect at the Aristotle University of Thessaloniki in Greece and studied architectural history at the Bartlett in London. Now an established journalist, she has been a member of the Wallpaper* team since 2006, visiting buildings across the globe and interviewing leading architects such as Tadao Ando and Rem Koolhaas. Ellie has also taken part in judging panels, moderated events, curated shows and contributed in books, such as The Contemporary House (Thames & Hudson, 2018), Glenn Sestig Architecture Diary (2020) and House London (2022).
