Full scale: we preview the inaugural Chicago Architecture Biennial’s ideas on housing
We preview the inaugural Chicago Architecture Biennial's ideas on housing
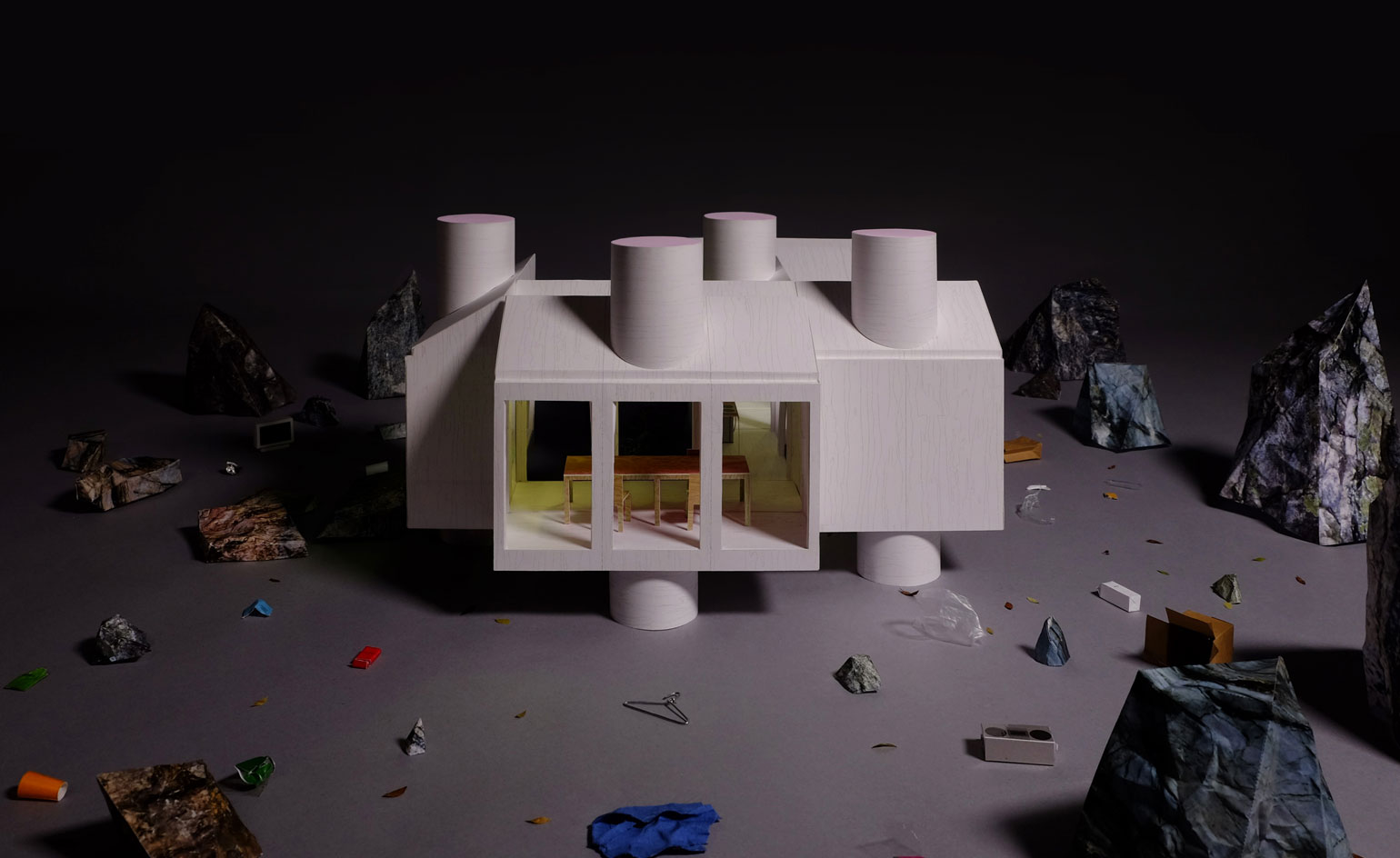
MOS's Michael Meredith is talking about the theoretical implications of the corridor from New York City; Tatiana Bilbao is talking about providing housing to poverty-stricken Mexicans from Lago di Como; and Hidetoshi Sawa of Vo Trong Nghia Architects is talking about how to make valuable and powerful housing for people living along the Mekong Delta, from Vietnam.
The three architects' ideas will meet again, in the form of full-scale models, at this fall's Chicago Architecture Biennial, the inaugural festival masterminded by Sarah Herda, currently of the Graham Foundation and formerly of Manhattan's seminally influential Storefront for Art and Architecture, and Joseph Grima, who succeeded Herda at Storefront and has since worked at Domus and the New Museum, as well as independently. The topic for the biennial is 'The State of the Art of Architecture,' both an ultra-specific callback to Chicago architect and theorist Stanley Tigerman's 1977 conference, and as open-ended as the organizers could get - on purpose.
'We want participants to come with a position,' Herda says. 'This isn't a project abut a specific ideology, or -ism.' Herda cites her background at Storefront and the Graham, and Grima's time at Domus and now the New Museum's IDEA CITY, as part of what makes playing with extensive networks their daily practical bread-and-butter - an ideal preparation for this global festival. Rather than a theme, then, shared concerns began to arise. And the shared concerns of these three projects-MOS' Corridor House, Vo Trong Nia's S House (3), and Bilbao's sustainable house-is housing.
'This is our most important project,' Bilbao says. 'I believe that architecture can improve the quality of life for the lowest income people in the country - this house is for the lowest part of the pyramid.' Her houses, which are funded through a combination of government grants and private financing through a bank (one of them run by one of her more upscale beach house clients), each fit neatly into the government's dictated size of 43 sq m, but are constructed in such a way that, should the inhabitants come into more money and need more space, they can expand. Bilbao's prototype blends inside and outside around a central core, and each house is constructed so that a second story could be added, or a patio built on.
The tension between a finished house and one that could grow is something that the inhabitants needed to work with. 'People wanted a house that could be expandable, but they would rather not have had it as expandable if it looked like it wasn't finished.' Bilbao came up with something modular-made out of standard materials like wood palettes and concrete blocks-and that could be shifted around depending on what the client wanted. In rural areas, people tended to want kitchens and toilets outside. In suburban areas, they wanted them inside. The house's cost doesn't change - but the shift in parameters allows each client to feel like this is truly their house, not a government-subsidized shed of social housing that removes everything personal.
On the Mekong Delta, Hidetoshi Sawa of VTN has been experimenting with prototypes of what the firm is calling S House - the third iteration of which will be displayed in Chicago. It's made of steel, which is easier to transport than the concrete the second prototype was made out of, and which operates as a basic frame. What VTN has done here, similar to Bilbao, is construct a basic shell that can then be altered depending on who's using the house. While it was originally designed for the Delta and its economic and geographical particulars, Sawa sees this house as global in possibility. 'We provide the frame, and then we can use local material,' he says, citing a version in India as an example.
MOS are interested in different issues. Working in New York City and under a different lash of housing concerns-yes, price is an issue, and so is livability-Hilary Sample and Michael Meredith were inspired by scholar Mark Jarzombek's work on corridors. 'The corridor is different than the hallway' Meredith says. 'It's a social space, and it's an almost willful leftover of architecture.' Taking this deeply unconsidered space, as he called it, and then considering and transforming it, was the exciting challenge of this project, and rather than a landscape of natural or economic disaster, MOS are looking at the quiet seeping disaster that is American suburbanism. The architects were inspired by 'corridors in McMansions, which are just immense - you could get rid of the rest of the house but keep the corridors, and you'd have a house that's big enough for people to live in,' as Meredith says. Their house has a pitched roof, but 'it's not really vernacular, it's an abstraction of the vernacular,' Meredith says.
These projects are all 'capital-A Architecture,' Herda says. Even with the vastly different applications and parameters, each of these architects is trying to figure out what people need emotionally, intuitively, and physically, and then provide that in built form - the ultimate architectural move. The three are paired because they provide context for each other - with MOS' theory providing a framework through which to investigate VTN's steel frame, and a lens through which to understand the deeply meaningful work that is being done by Tatiana Bilbao's built insistence that every person, no matter their circumstances, have access to powerful and individual architecture.
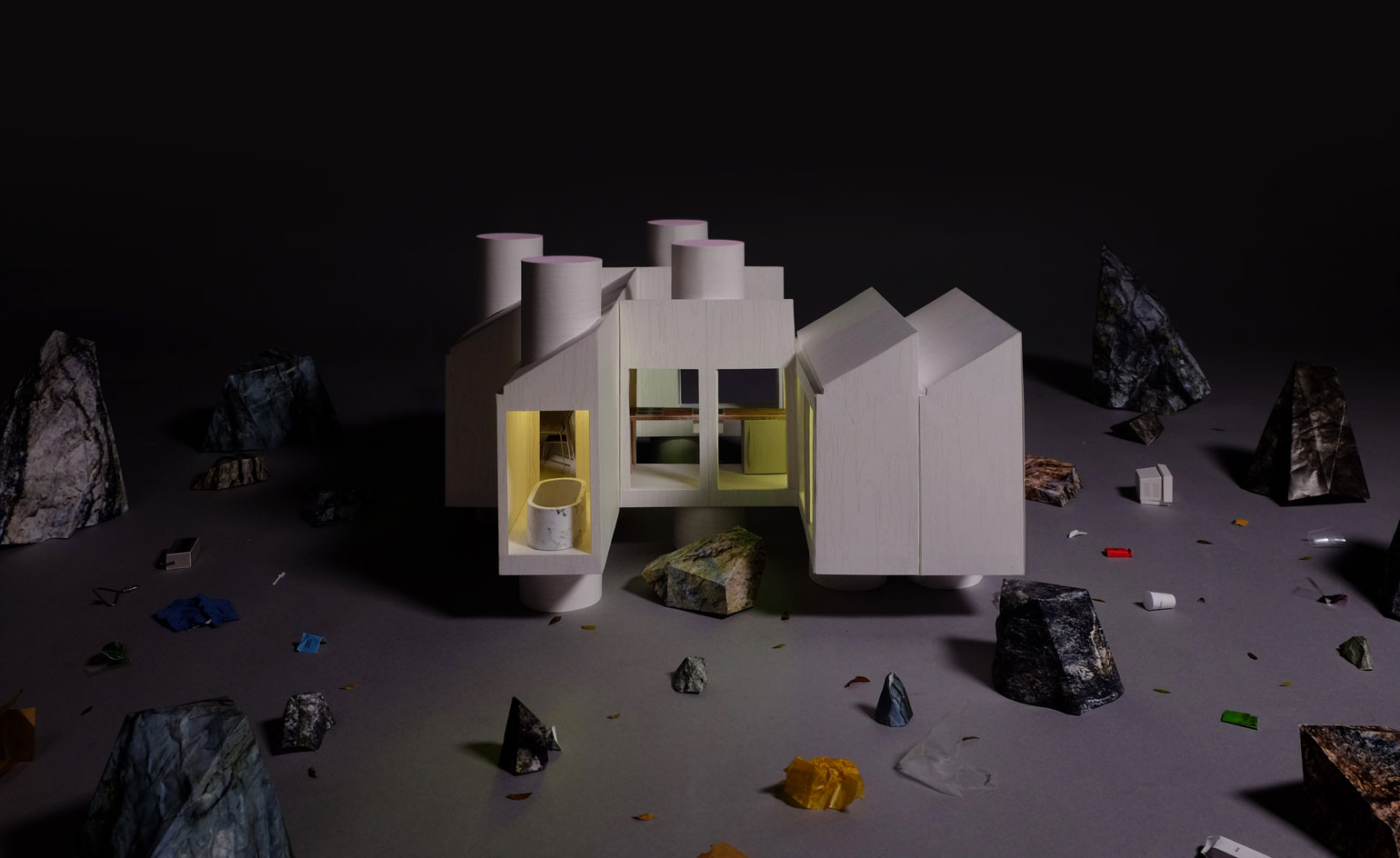
The pair has created a conceptual house for the festival. It may have a pitched room but it represents, they explain, ’an abstraction of the vernacular’
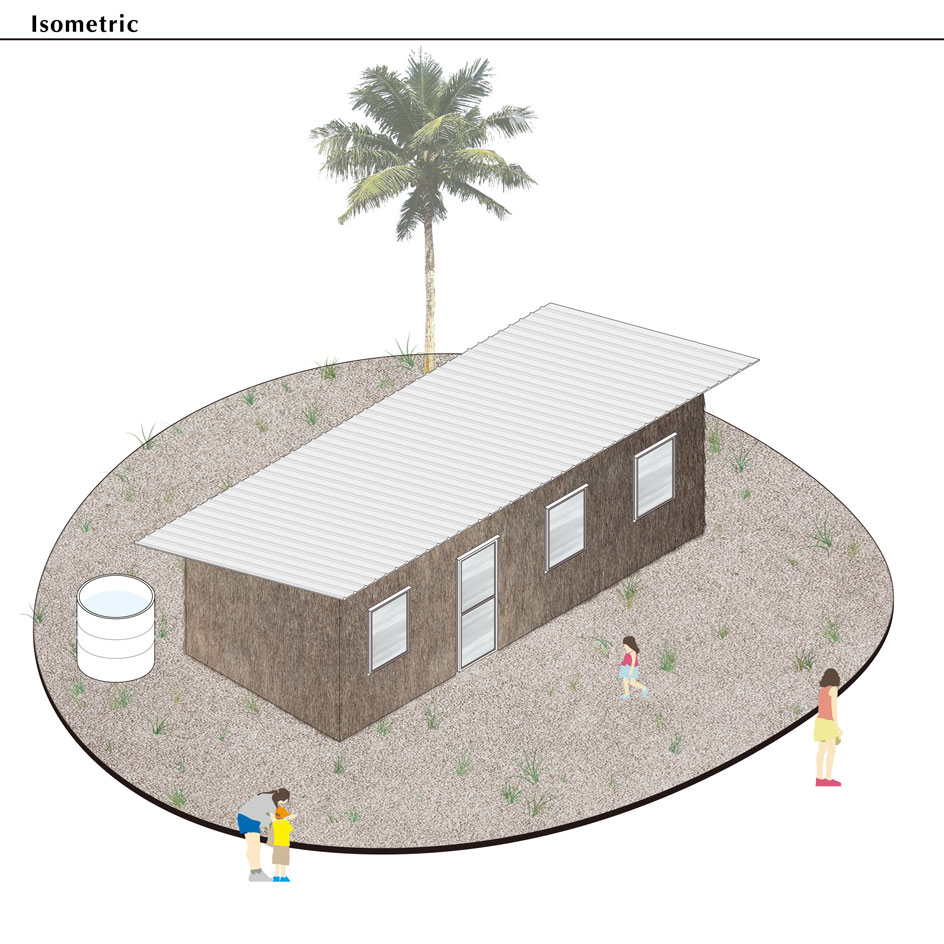
On the Mekong Delta, Hidetoshi Sawa of VTN has been experimenting with housing prototypes of what the firm is calling S House. Their research will inform their exhibit at the festival
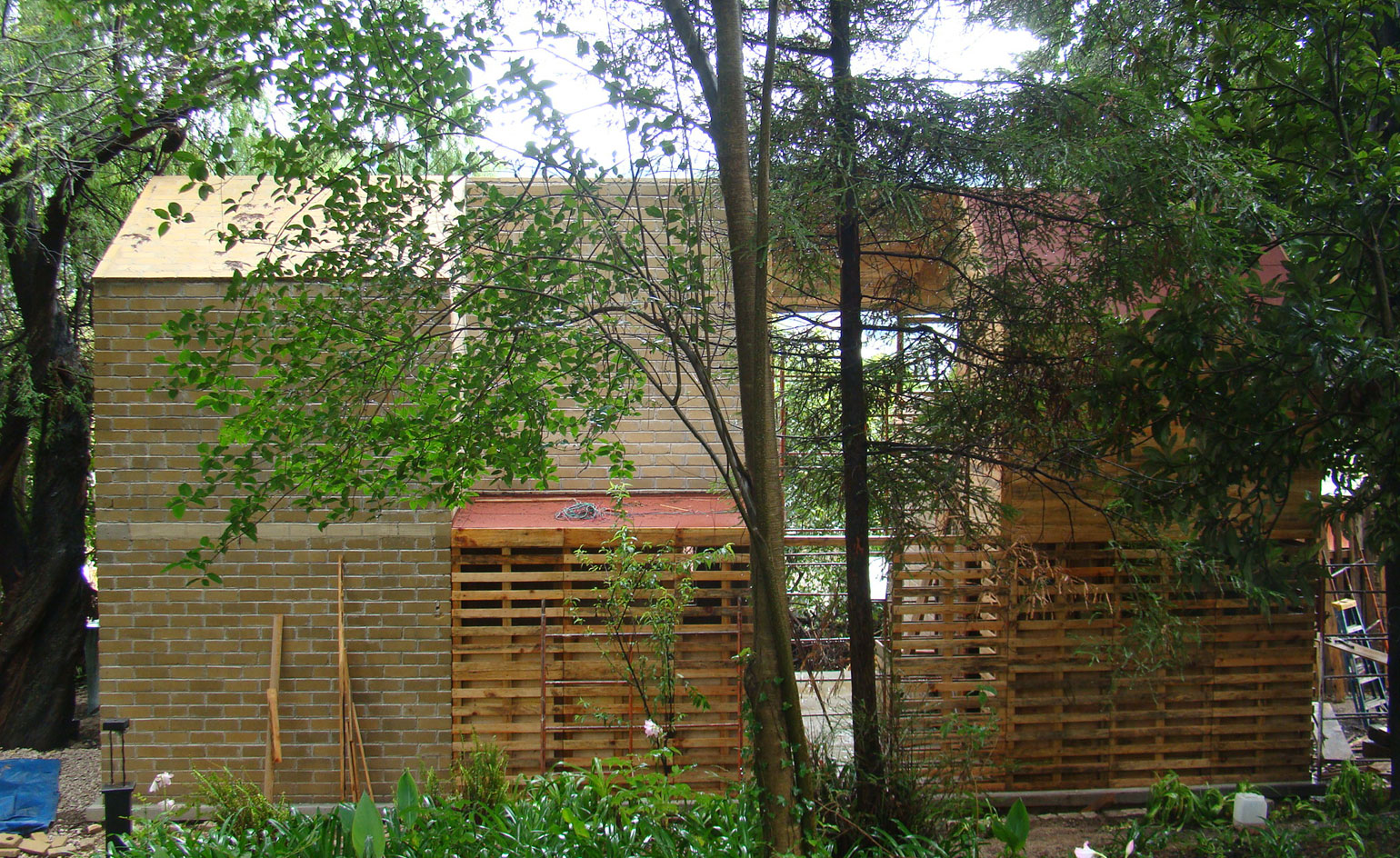
Mexican architect Tatiana Bilbao will be showing her own housing prototype, which she has already built in two locations - one urban, one rural - in her home country
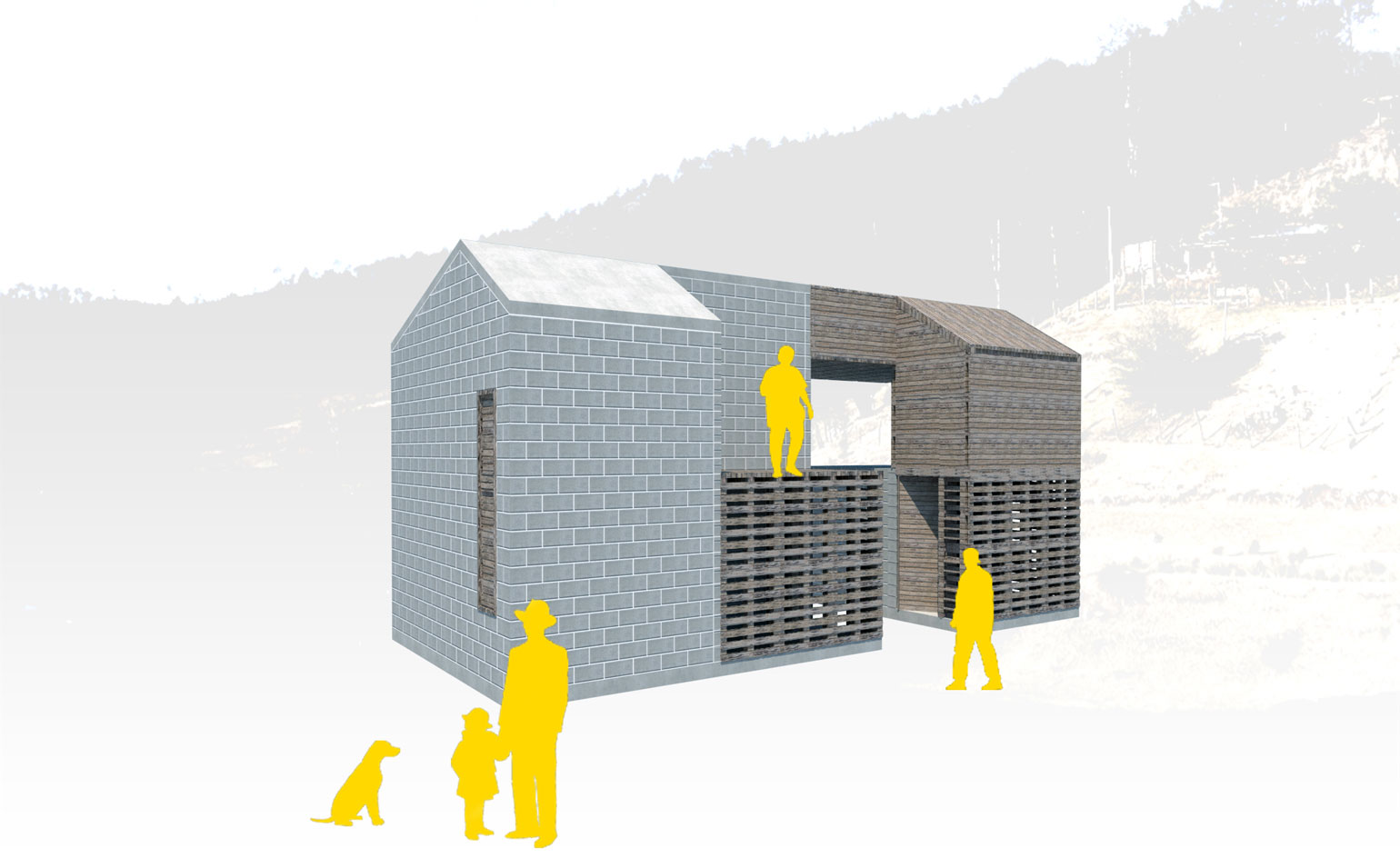
The concept’s focus is on sustainability and the design is flexible. If the owners want to make their house bigger, they can expand
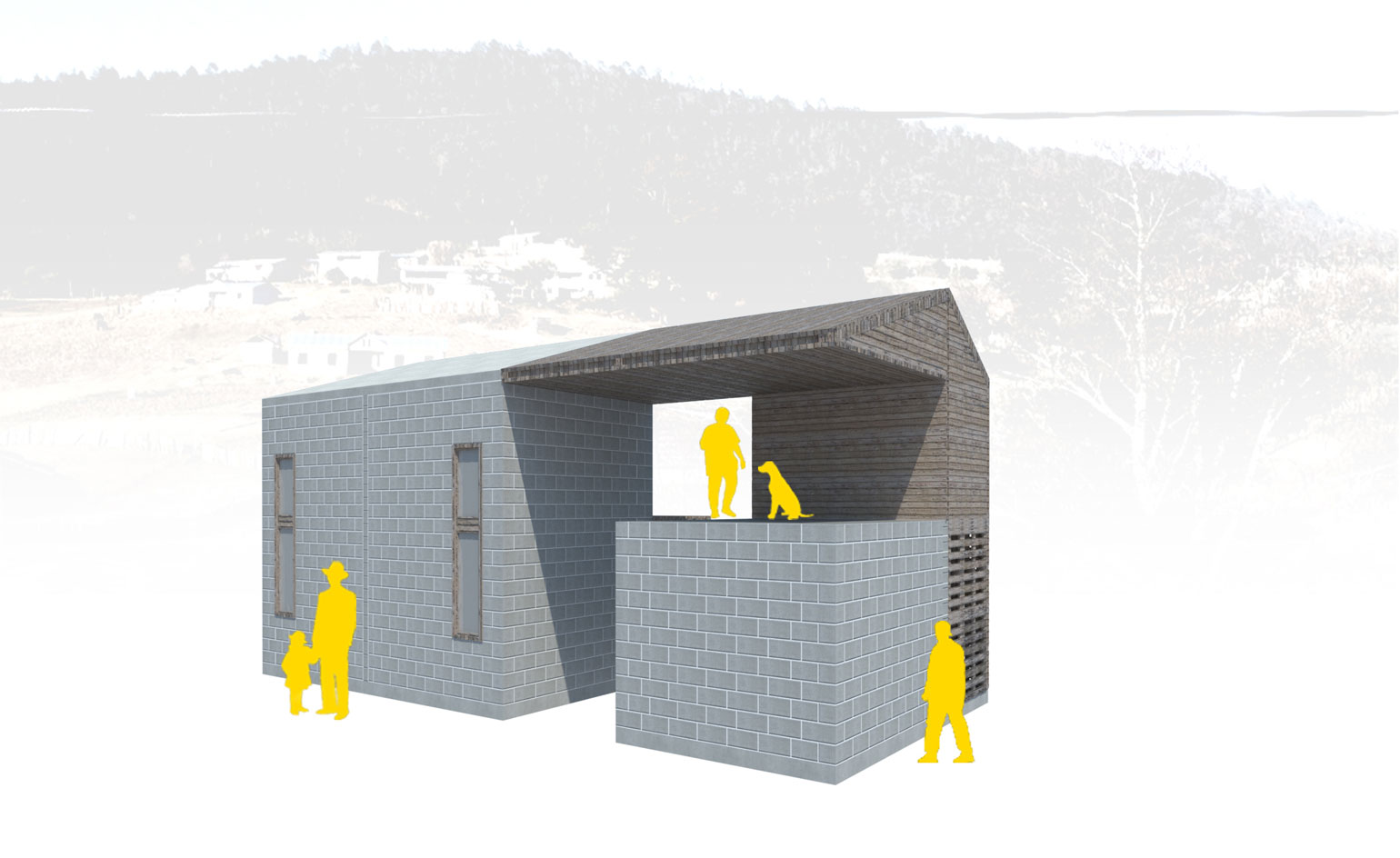
Her houses are funded through a combination of government grants and private financing through a bank
Receive our daily digest of inspiration, escapism and design stories from around the world direct to your inbox.