Canal-side buildings in Aarhus make for a striking office complex by C.F. Møller
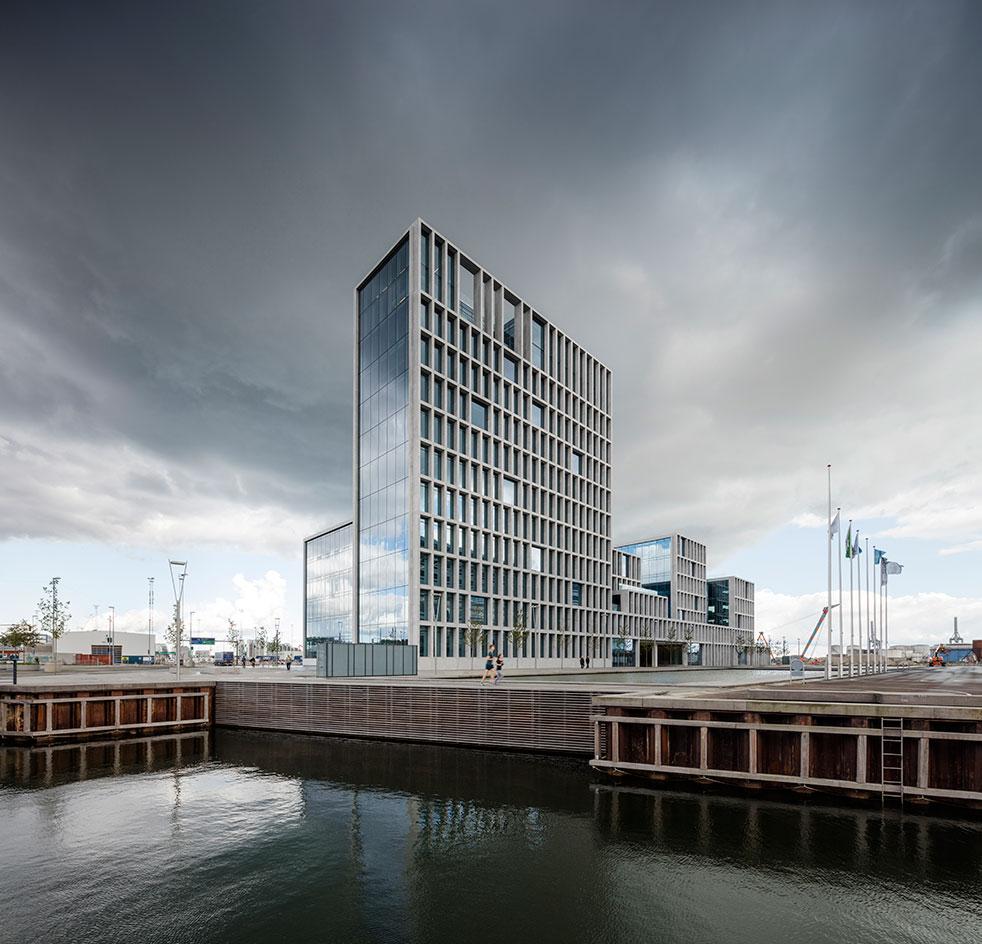
Receive our daily digest of inspiration, escapism and design stories from around the world direct to your inbox.
You are now subscribed
Your newsletter sign-up was successful
Want to add more newsletters?

Daily (Mon-Sun)
Daily Digest
Sign up for global news and reviews, a Wallpaper* take on architecture, design, art & culture, fashion & beauty, travel, tech, watches & jewellery and more.

Monthly, coming soon
The Rundown
A design-minded take on the world of style from Wallpaper* fashion features editor Jack Moss, from global runway shows to insider news and emerging trends.

Monthly, coming soon
The Design File
A closer look at the people and places shaping design, from inspiring interiors to exceptional products, in an expert edit by Wallpaper* global design director Hugo Macdonald.
Three years following the completion of Bestseller's logistics centre in 2012, Aarhus-based architectural firm C.F. Møller created their second significant project for the family-owned Danish clothing company's core operation. Located in the Aarhus port and surrounded by canals and lakes on all four sides, this complex functions as a 22,000 sqm commercial office for 800 employees, as well as a 24,000 sq m goods reception, car park and plant.
Reflecting Bestseller's scope and worldwide reach – eleven brands available in over 3,000 branded stores across 38 markets – the construction constitutes of a flotilla of buildings at different levels, ranging from one to twelve storeys. Devised as 'a town within a town,' these are interconnected through several open-air atria, courtyards and roof terraces, all of which are reached by a bridge-like entrance.
C.F. Møller, best-known for cultural projects such as the National Gallery in Copenhagen, the Darwin Centre at the Museum of Natural History in London and the compelling Sogn & Fjordane Art Museum in Førde in Norway, has stayed true to the firm's ideals of simplicity and clarity, creating a striking and intriguing bilateral framework. The south and north facades, made up of deep window niches built in natural stone from Sicily, give off strong graphic visual vibe, creating a sharp contrast to the sleek, transparent glass facades facing east and west.
Inside, the building's ground floor is split in two halves by a strut-friendly runway 'street' and indoor plaza. From there, employees can access office spaces, showrooms, experimental store environments, photo and film studios, meeting rooms, an auditorium and a canteen. Natural stone lays the foundation for most of the interior, which is combined with dark oak to add warmth and texture.
The office complex's showstoppers are the many staircases interlinking the building's many levels, with the opening look being the magnificent dark oak stairway found just beyond reception. Another stringent and rigorous design expression is the modular concrete steps with floating treads, as well as the cantilever concrete staircases featured outdoors.
In line with C.F. Møller's aim to take social and environmental responsibility, the office complex is a low energy class 2015 building and uses seawater cooling and solar energy. And despite just having been finalized, the building has already been awarded Aarhus Municipality Architecture Award 2015.
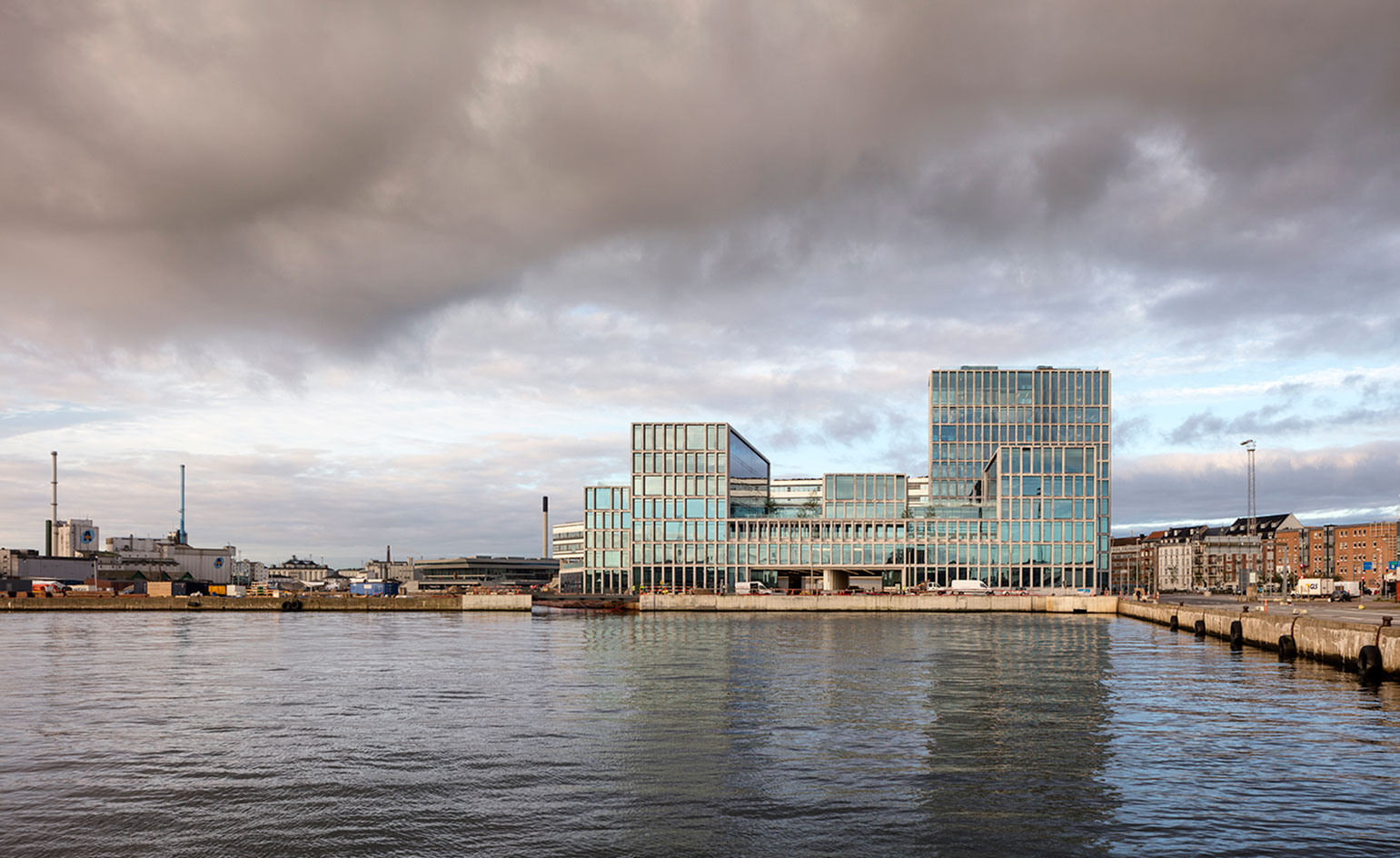
The scheme comprises a mixture of buildings of different sizes as well as several outdoors spaces for the employees
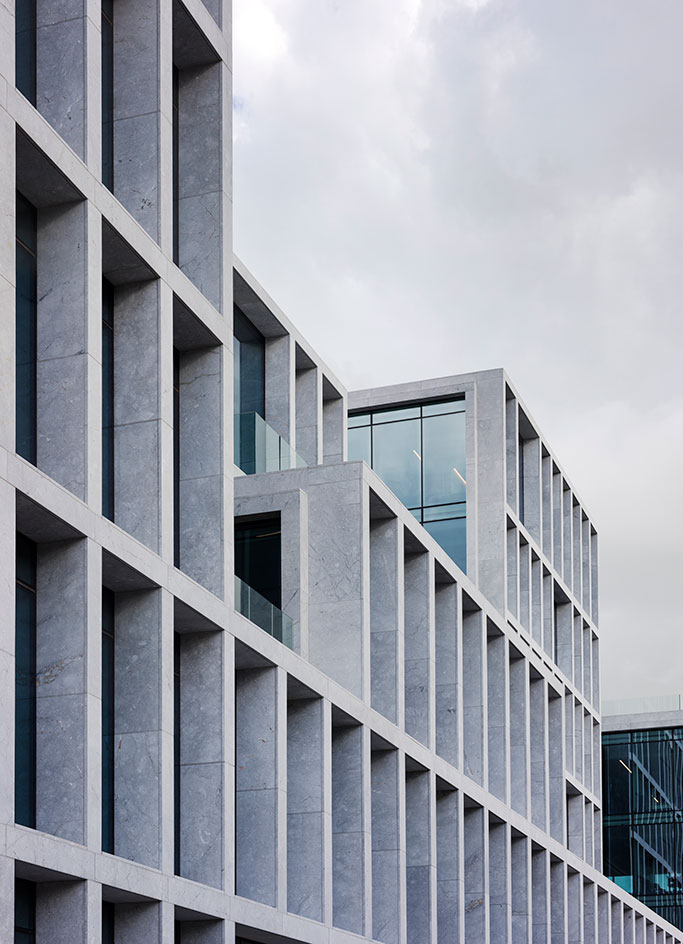
The buildings' south and north façades have distinctive reliefs, created in natural stone from Sicily
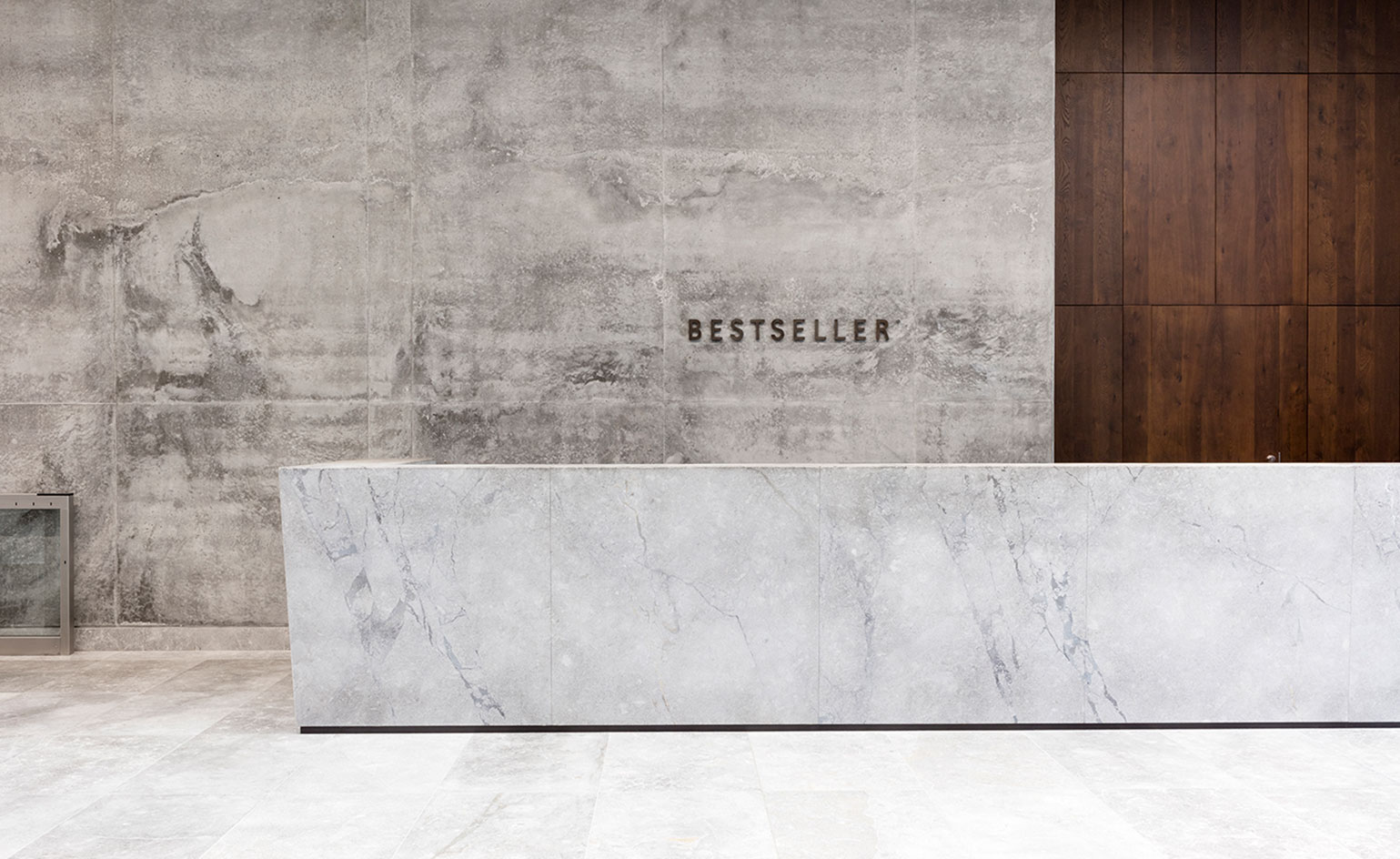
Inside, the architects paid the same attention to detail when articulating the interiors
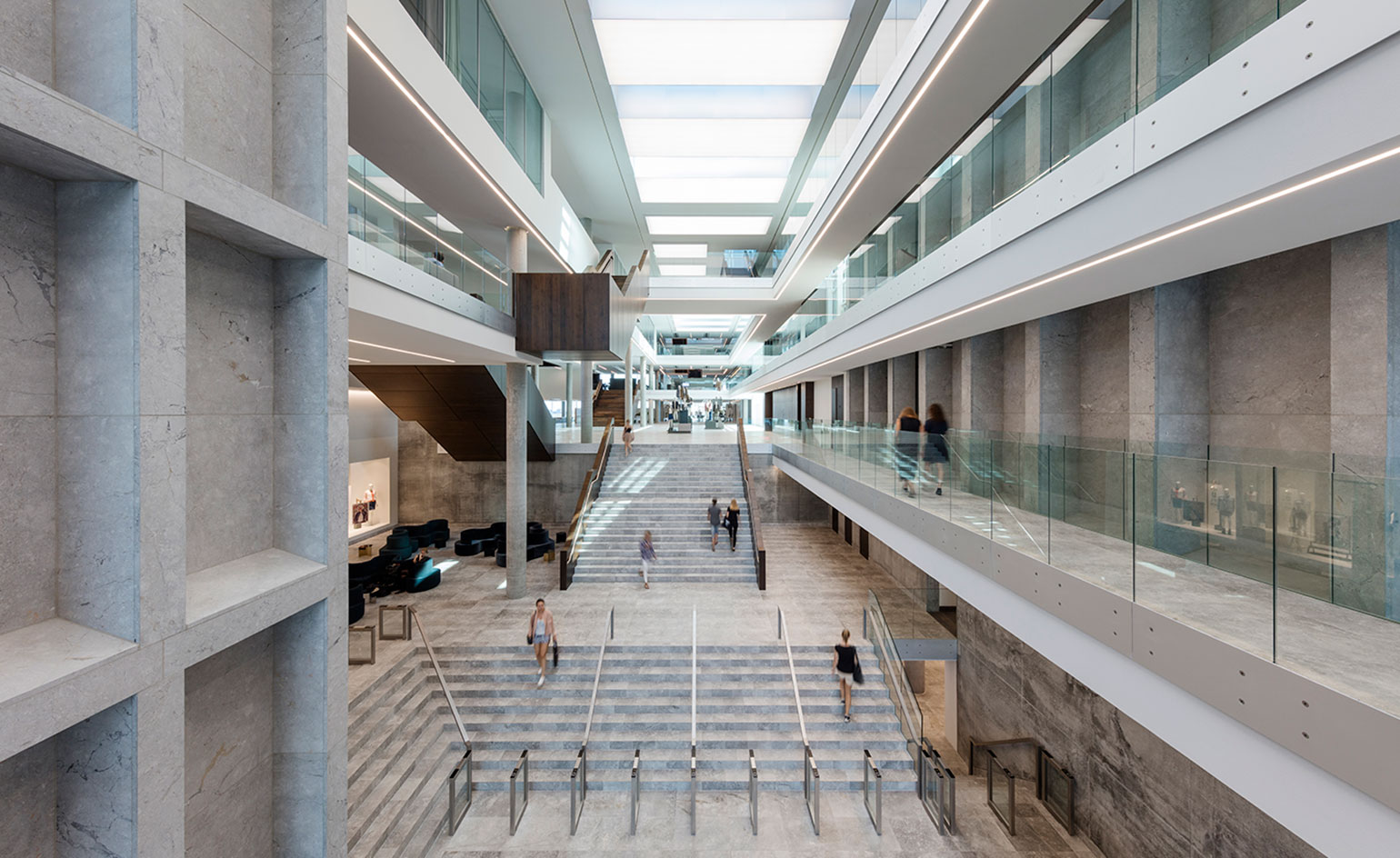
The buildings range in size from one to twelve storeys high, making for an interesting composition. The indoors are similarly thought through, with a generous atrium at the complex's heart
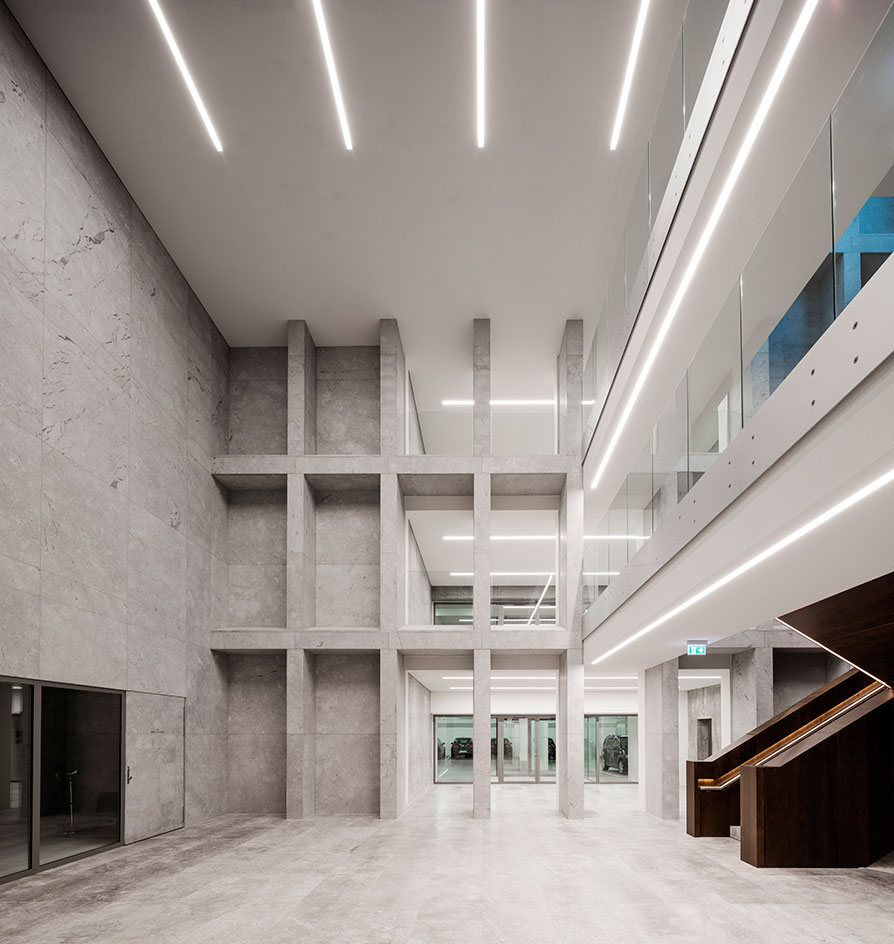
Natural stone is also used indoors, combined with dark oak and light metal surfaces
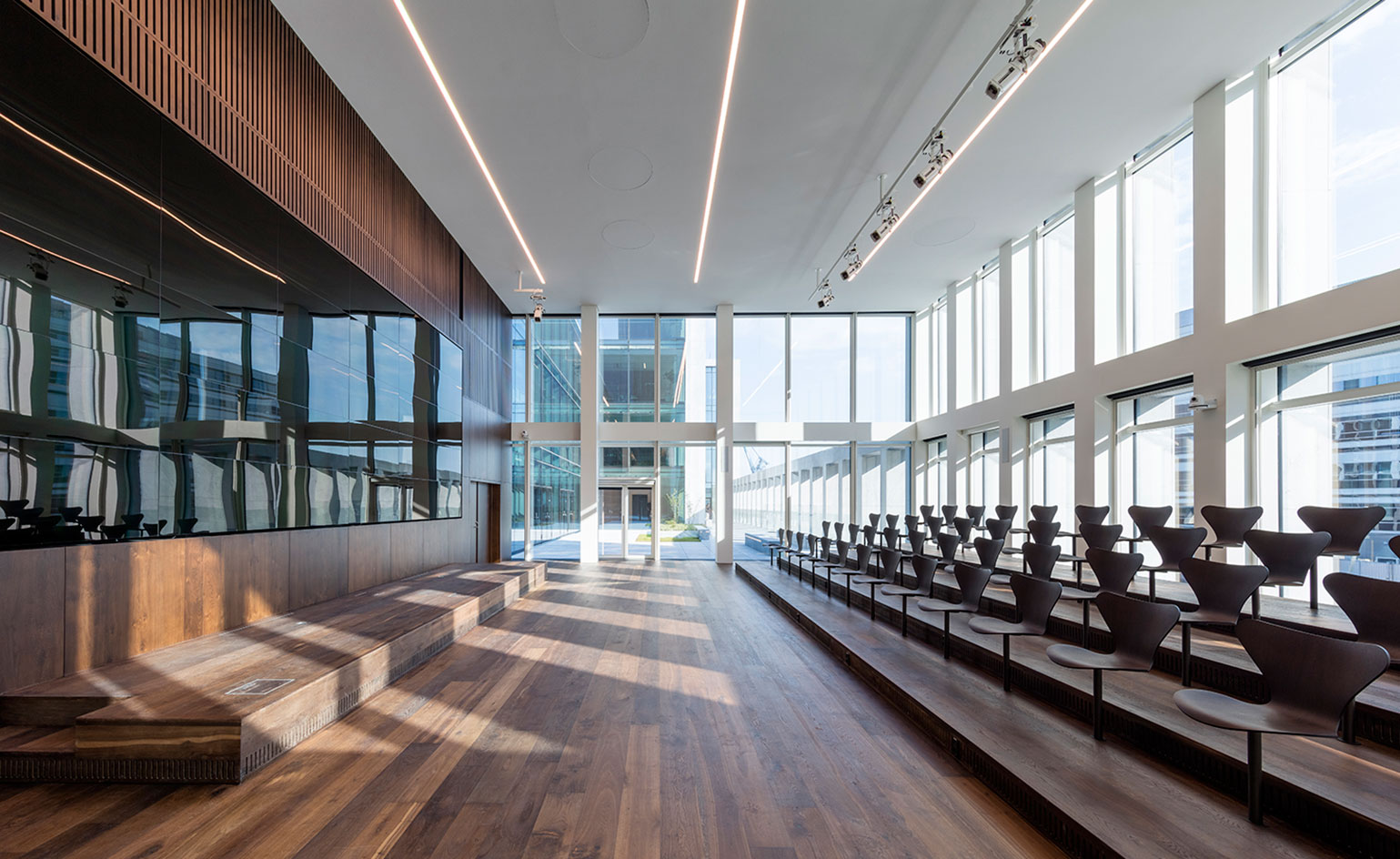
The complex includes ample office space, showrooms, photo and film studios...
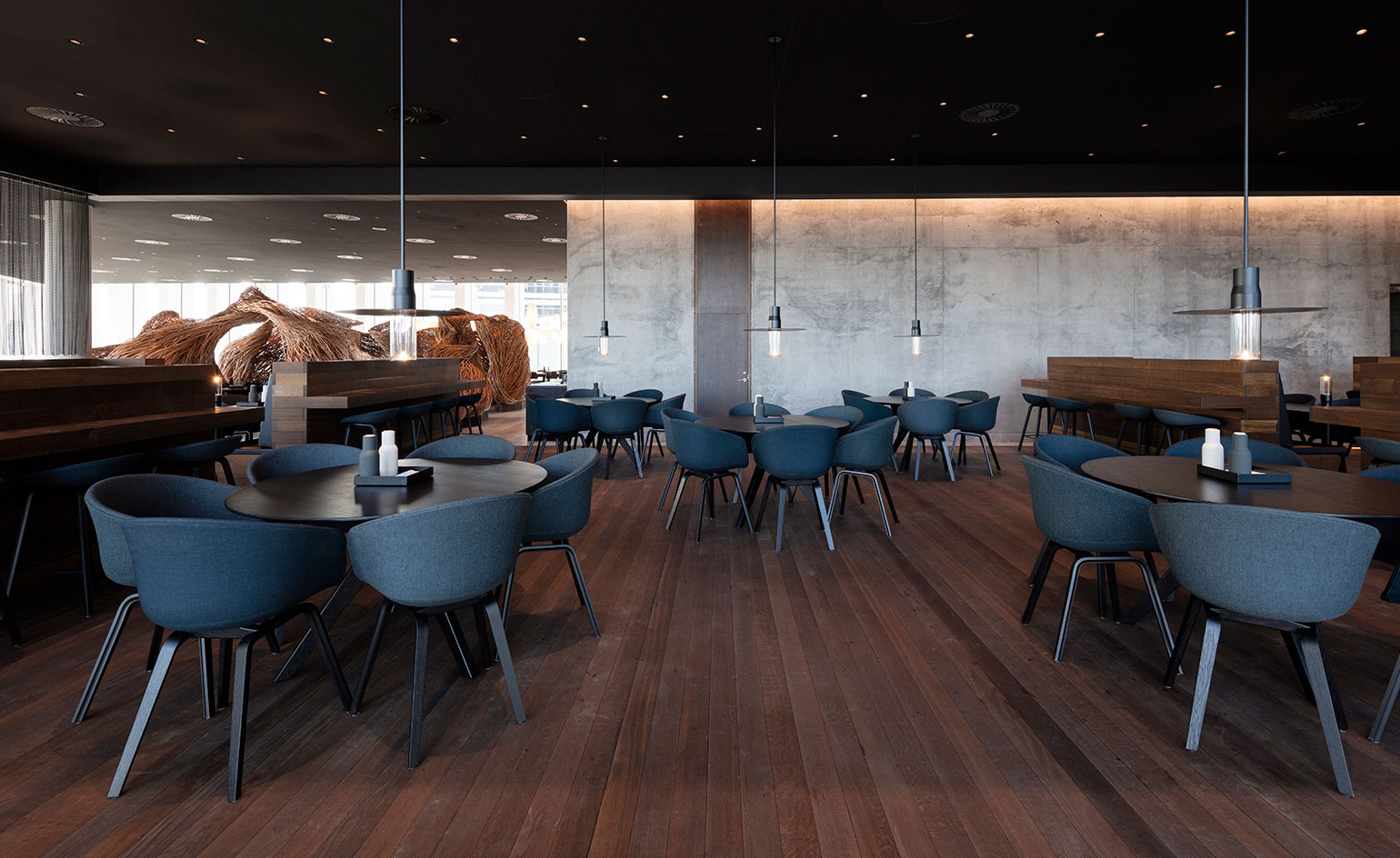
...as well as an auditorium and a generous restaurant area
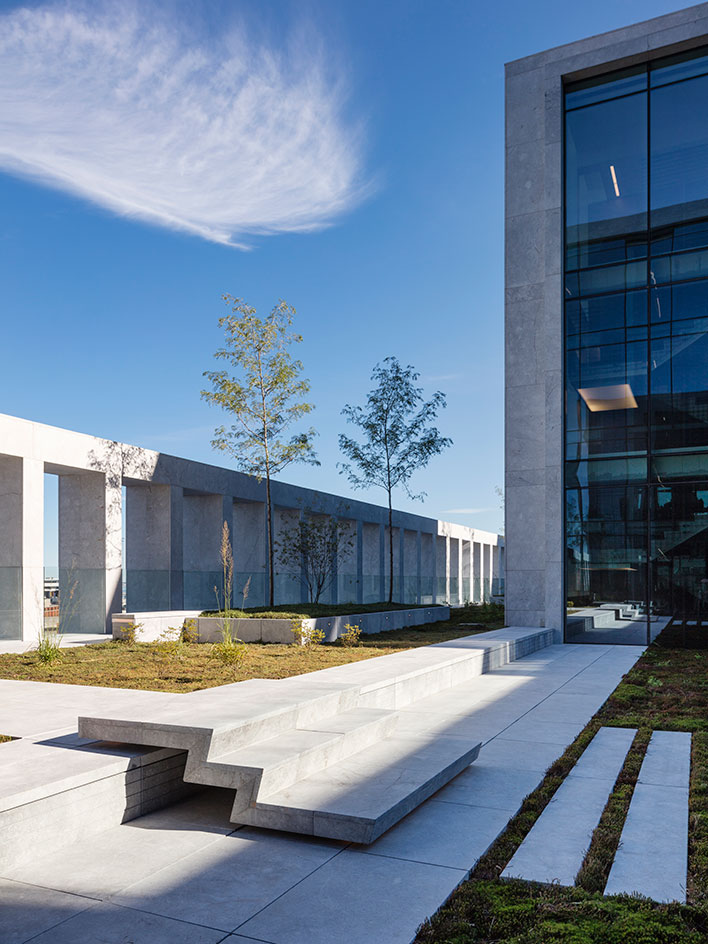
The headquarters is home to some 800 employees, who can make use of the several outdoors options
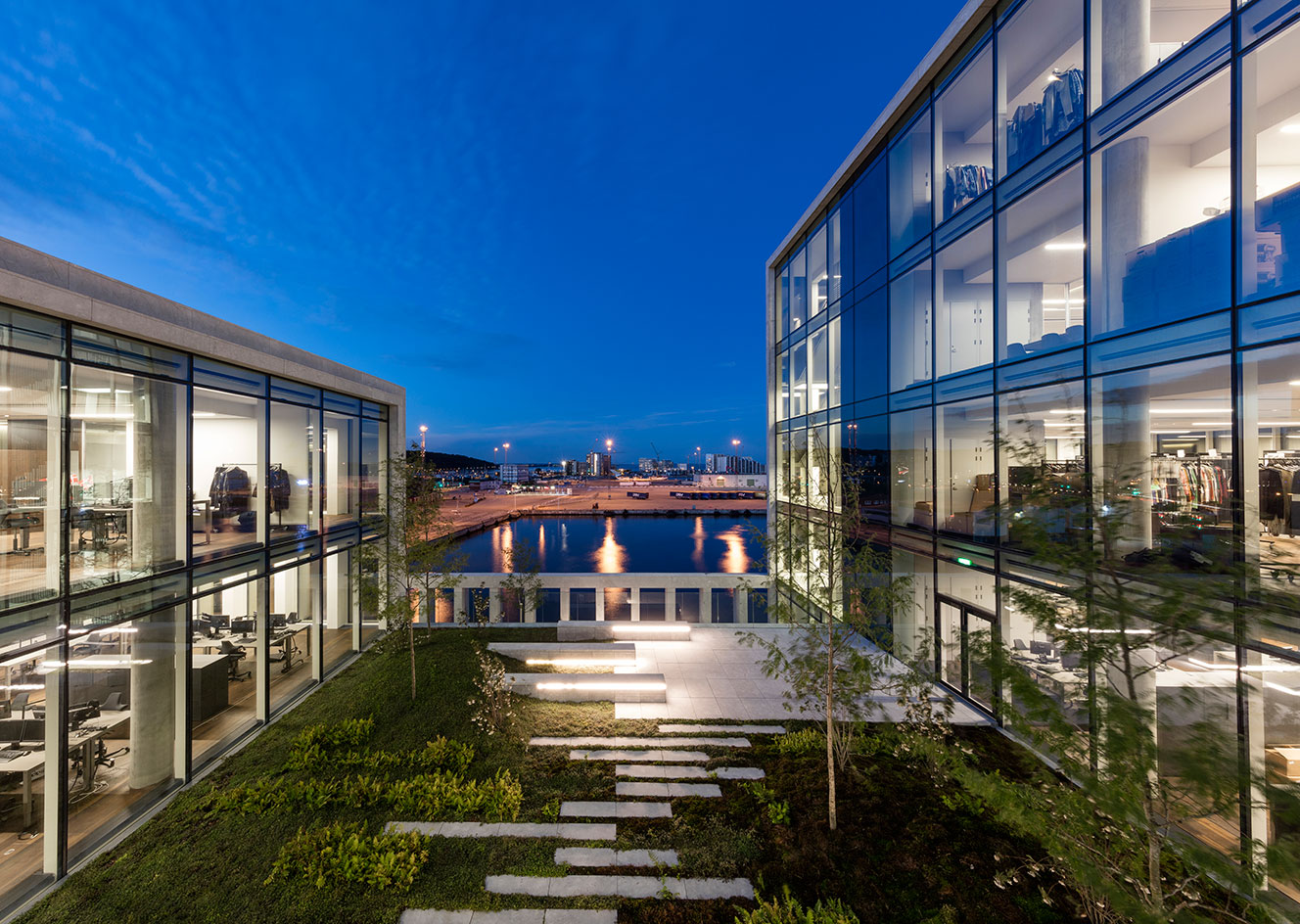
Various atria, courtyards, terraces and roof gardens are available throughout the complex
INFORMATION
For more information on C.F. Møller Architects visit the website
Photography: Adam Moerk
Receive our daily digest of inspiration, escapism and design stories from around the world direct to your inbox.