Battersea Arts Centre culminates a 12-year redesign in style
The Grand Hall at the Battersea Arts Centre in London has been re-imagined by architects Haworth Tompkins, but the drama of its former lives has not been forgotten
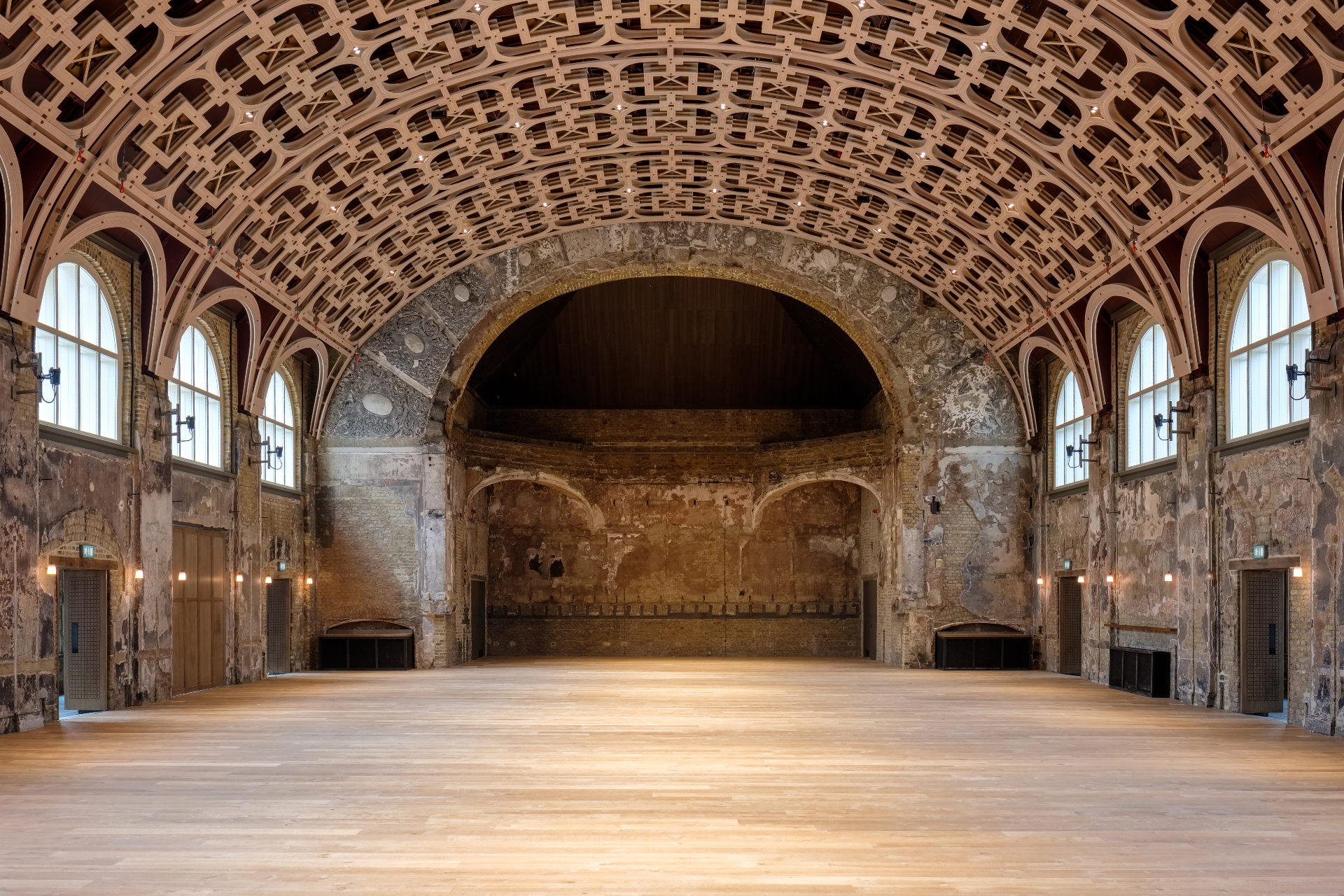
Receive our daily digest of inspiration, escapism and design stories from around the world direct to your inbox.
You are now subscribed
Your newsletter sign-up was successful
Want to add more newsletters?

Daily (Mon-Sun)
Daily Digest
Sign up for global news and reviews, a Wallpaper* take on architecture, design, art & culture, fashion & beauty, travel, tech, watches & jewellery and more.

Monthly, coming soon
The Rundown
A design-minded take on the world of style from Wallpaper* fashion features editor Jack Moss, from global runway shows to insider news and emerging trends.

Monthly, coming soon
The Design File
A closer look at the people and places shaping design, from inspiring interiors to exceptional products, in an expert edit by Wallpaper* global design director Hugo Macdonald.
In south west London, the characterful Grade II* listed theatre Battersea Arts Centre (BAC) carries plenty of history in its walls. Before it became a theatre in 1974 it was a town hall where suffragettes gathered to debate, and London’s first black mayor was elected in 1913. Today, its more than a theatre, it’s a community hub, where entrepreneurs come to work and local families stop in for a coffee.
If only the walls had eyes, you might be thinking. Well, they sort of do. From its Victorian design, to leftover remnants of ambitious performances, back of house musings and even the scars of devastating events – memories reveal themselves over the walls like layers of unpeeling wallpaper.
London-based architecture practice Haworth Tompkins first began to peel back these layers in 2006, when they were invited to work on the set design for renowned immersive theatre group Punchdrunk at BAC. Two years later, the team were back to plan a masterplan and conservation programme for the whole building, which would become a 12-year long journey of discovery.
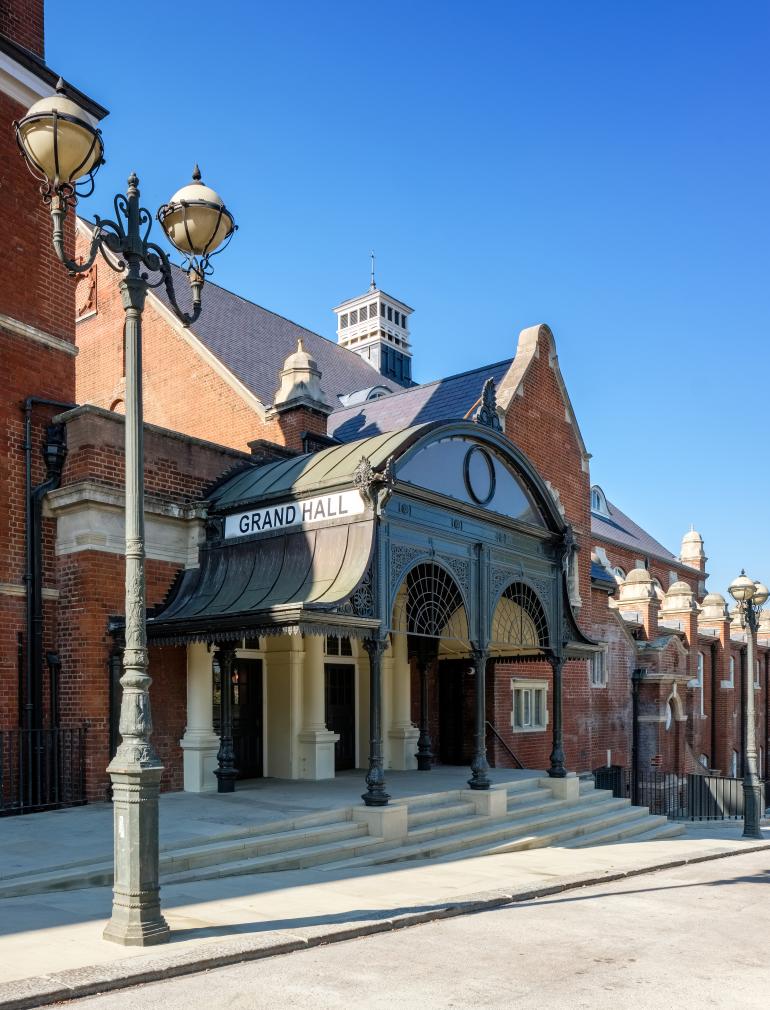
When the architects joined the project, they also joined the theatre, and in turn its community of staff, artists and local residents became part of the design process.
Working closely with the BAC team and the community, each area of the building was touched incrementally with area specific interventions. Space was sculpted out for a new central courtyard, unused attics and rooftops utilised for office space, and vital accommodation for performers in residence made room for. Slowly but surely, the whimsical theatre was evolving into a 21st century performance venue.
The narrative however, took an unexpected turn, when in 2015 the roof of the Grand Hall, the main theatre, caught fire. Not only was it destructive to the building, but it was to be a huge challenge for the Battersea Arts Centre to overcome practically.
‘Unexpectedly having to extend the capital project by three years, alongside all the complexities which came from that, was a big undertaking for a relatively small organisation – but all the support that we received from our neighbours, supporters and the wider sector helped us through,’ says Rebecca Holt, executive director of BAC. They always had been in it for the long haul after all.
Receive our daily digest of inspiration, escapism and design stories from around the world direct to your inbox.
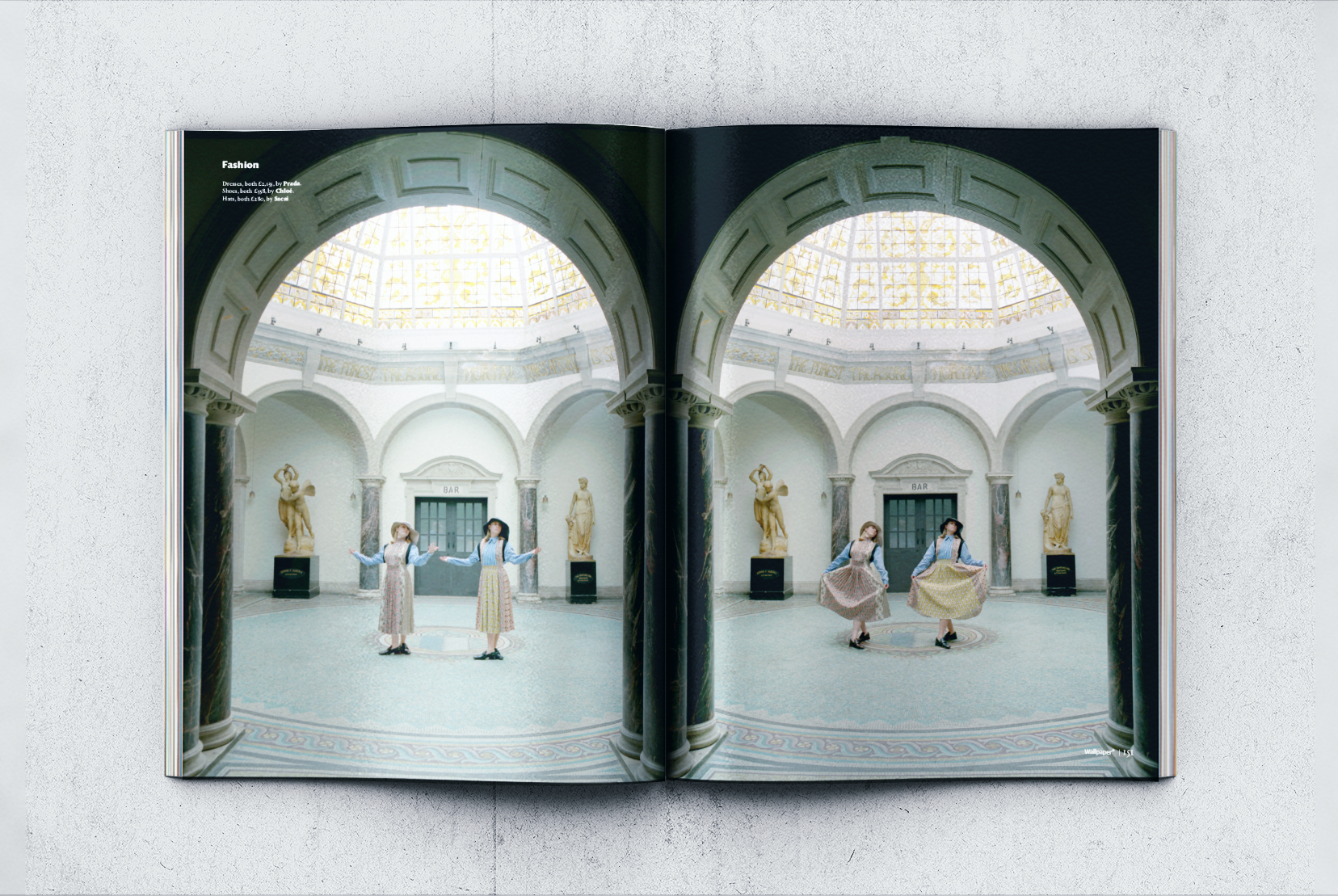
In the January 2020 issue of Wallpaper* (W*250) London and Glasgow based performance group Stasis put on a show at the Battersea Arts Centre
The Grand Hall reimagined
Haworth Tompkins was now faced with a new challenge – to reconstruct the Grand Hall. Yet, they decided to approach it in the same way they had approached the rest of the plan – with respect to the layers of history.
Inspired by the original Victorian architecture of the Grand Hall, innovative of its time and built using a steel roof with trusses, lead architect on the project Martin Lydon thought to himself: If the Victorians were building this building today, what would they use?
The structural brick shell that survived the fire was repaired and stabilised to support the reconstructed roof, yet instead of the original plaster ceiling, Lydon and his team designed a new plywood lattice in a decorative pattern that echoed its earlier painted equivalent. The permeable and lightweight frame allowed for considerably more technical and acoustic possibilities, yet was also a nod to the past.
Lydon thought the Victorians would have been into the CNC machine, which was used to cut the ornamental ceiling panels – after many iterations and models were constructed at the studio and on site. The architects also designed a custom nut as the ‘final moment of decoration’ holding all the panels together. ‘It’s not an ephemeral decoration, but it has a sense of substance and solidity,’ says Lydon.
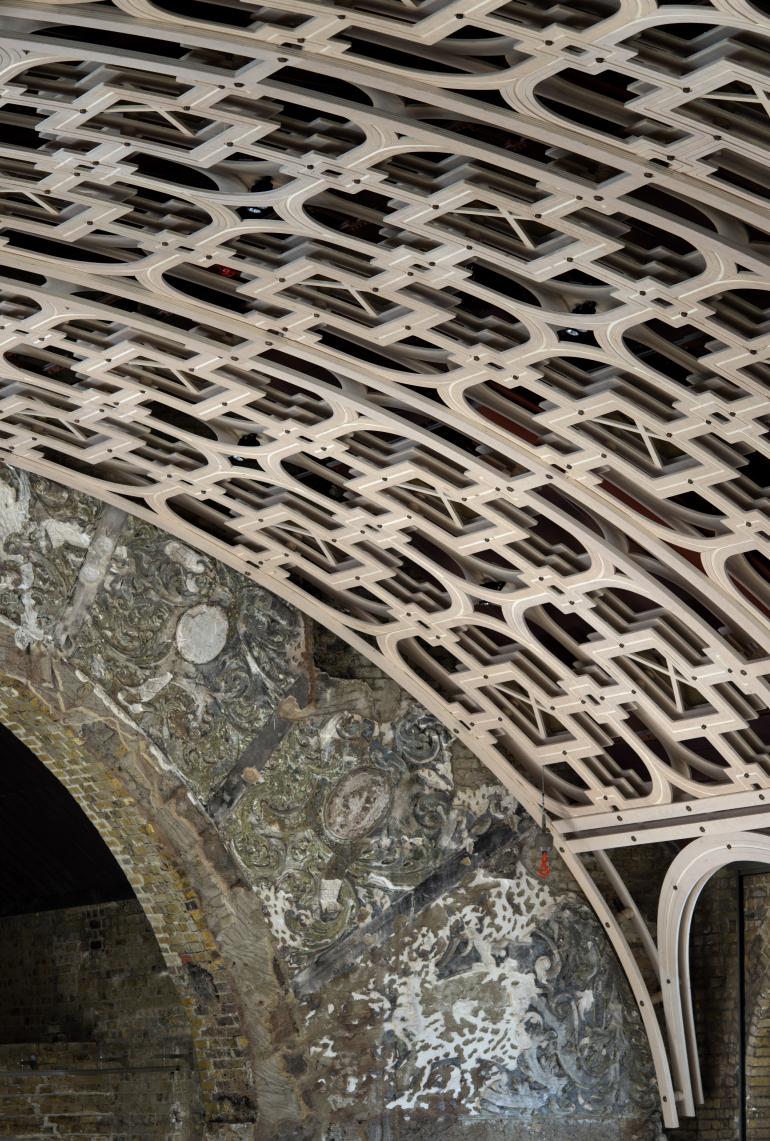
Rewriting a ruin
Instead of painting over the walls in the hall and surrounding corridors, they were treated and preserved to maintain the textured fabric of history. The architects describe it as an ‘almost Pompeiian post-fire richness and complexity’. ‘It wasn’t about repairing, but preserving and exposing the scars,’ says Lydon.
Lydon had previously been inspired by Witherford Watson Mann’s Astley Castle, where a contemporary building was slotted into a historical frame, as well as David Chipperfield’s Neues Museum in Berlin. Plus Haworth Tompkins had explored similar themes in their Everyman Theatre in Liverpool, winner of the 2014 RIBA Stirling Prize, which featured a decorative façade of aluminium sheets. Haworth Tompkins has worked on many other theatre projects, such as the Young Vic Theatre (shortlisted for the RIBA Stirling Prize in 2007), the Almeida Theatre and The Egg at Bath.
At Battersea Arts Centre, Haworth Tompkins have allowed the theatre of the architecture to be revealed – the drama, the history and the emotion. And ultimately, the design is all about the audience, and in BAC’s case, it’s vibrant community beyond the stage too.
People might describe it as decorative,’ says Lydon of the design, ‘and our work definitely shows elements of a reaction against the pure function of modernism, but it doesn’t venture into post modernism. There are certainly playful elements, but with cultural buildings, it does help for them to speak to a wider range of people.’
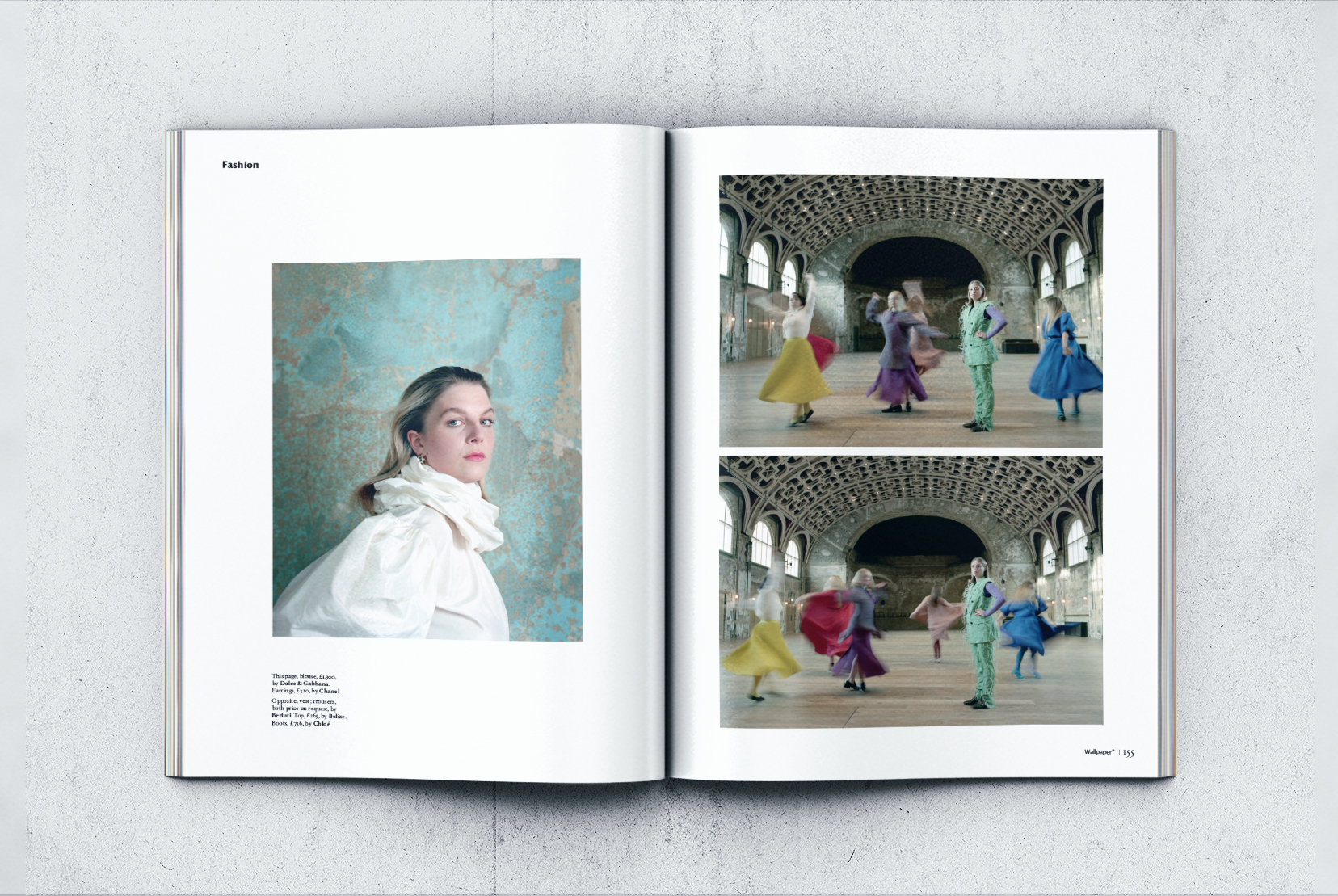
A double page spread from the January 2020 issue of Wallpaper* (W*250)
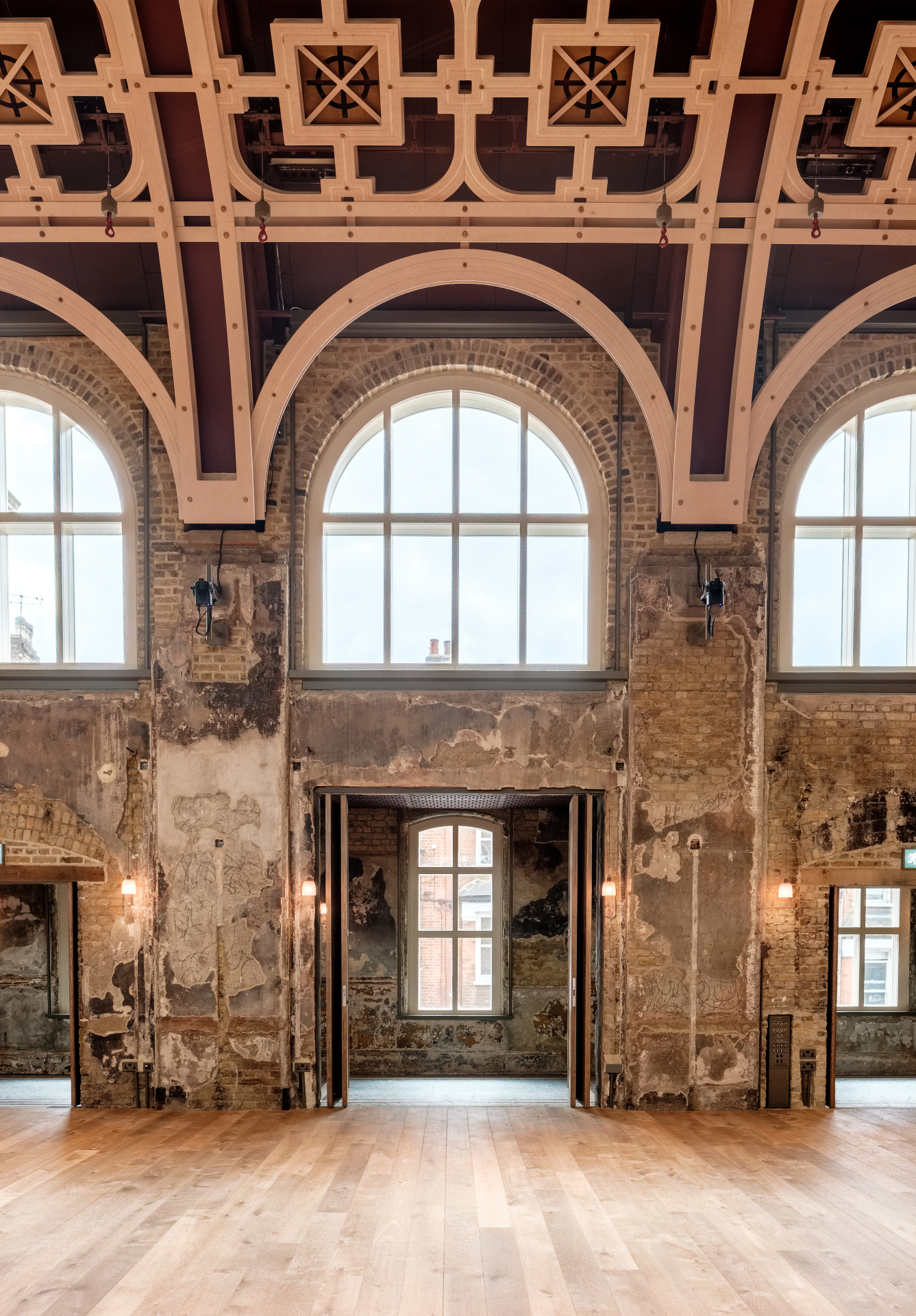
Ceiling treatment and the lattice ceiling.
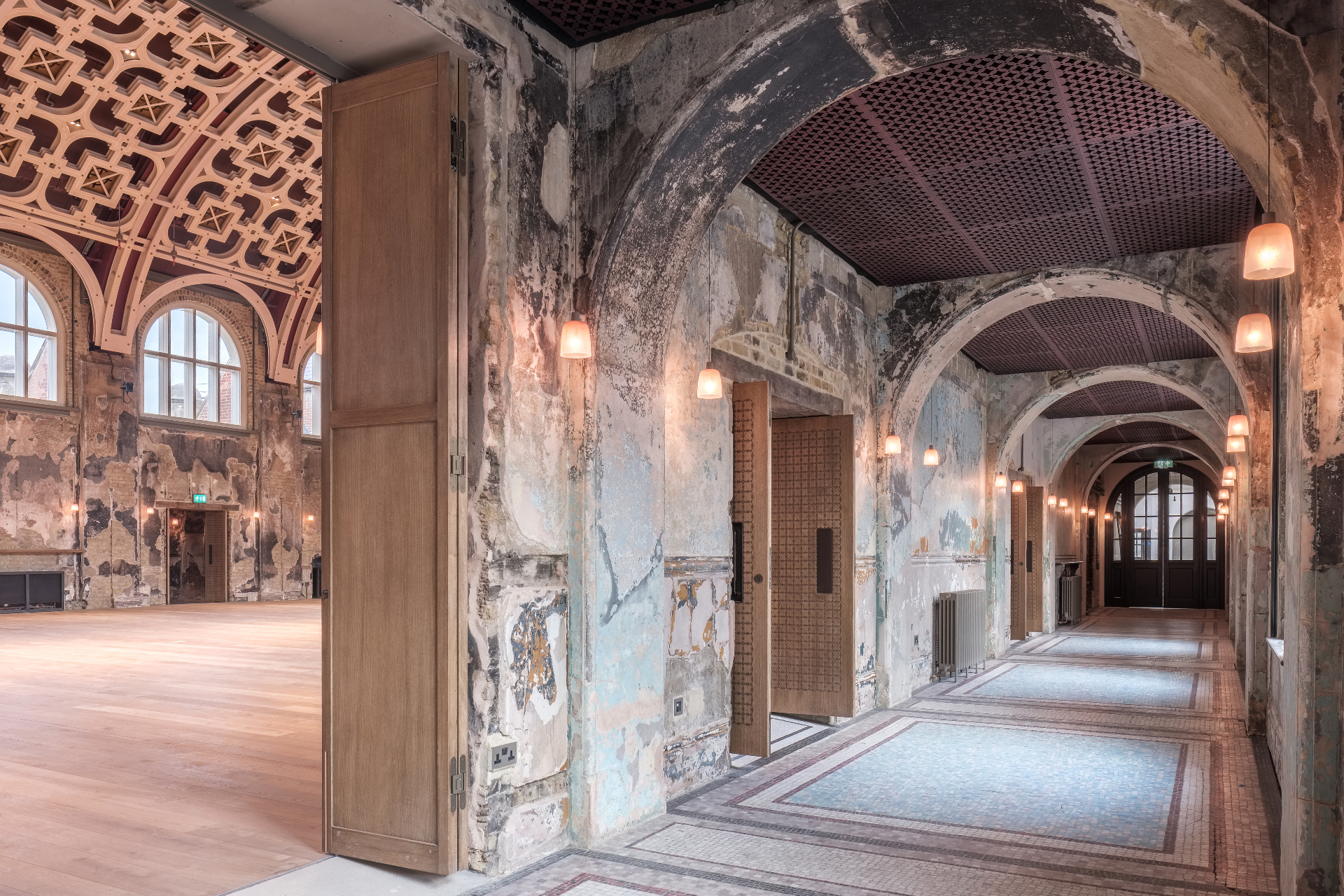
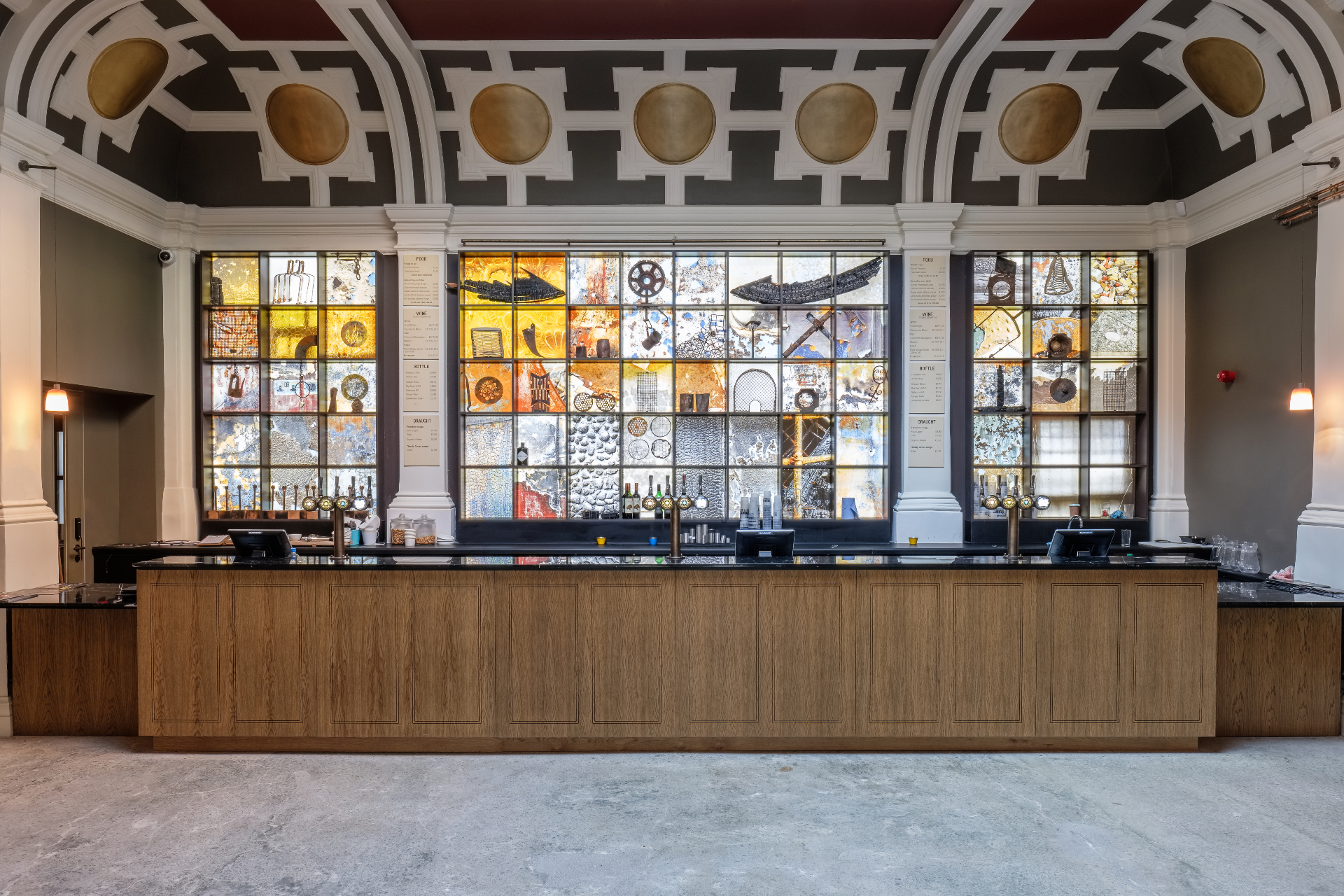
The Grand Hall Bar has been refurbished in collaboration with the artist Jake Tilson, who meticulously recorded the damaged fabric in the weeks following the fire and has made a vibrant back bar installation with some of the resulting images.

Technology and acoustics above the lattice ceiling.
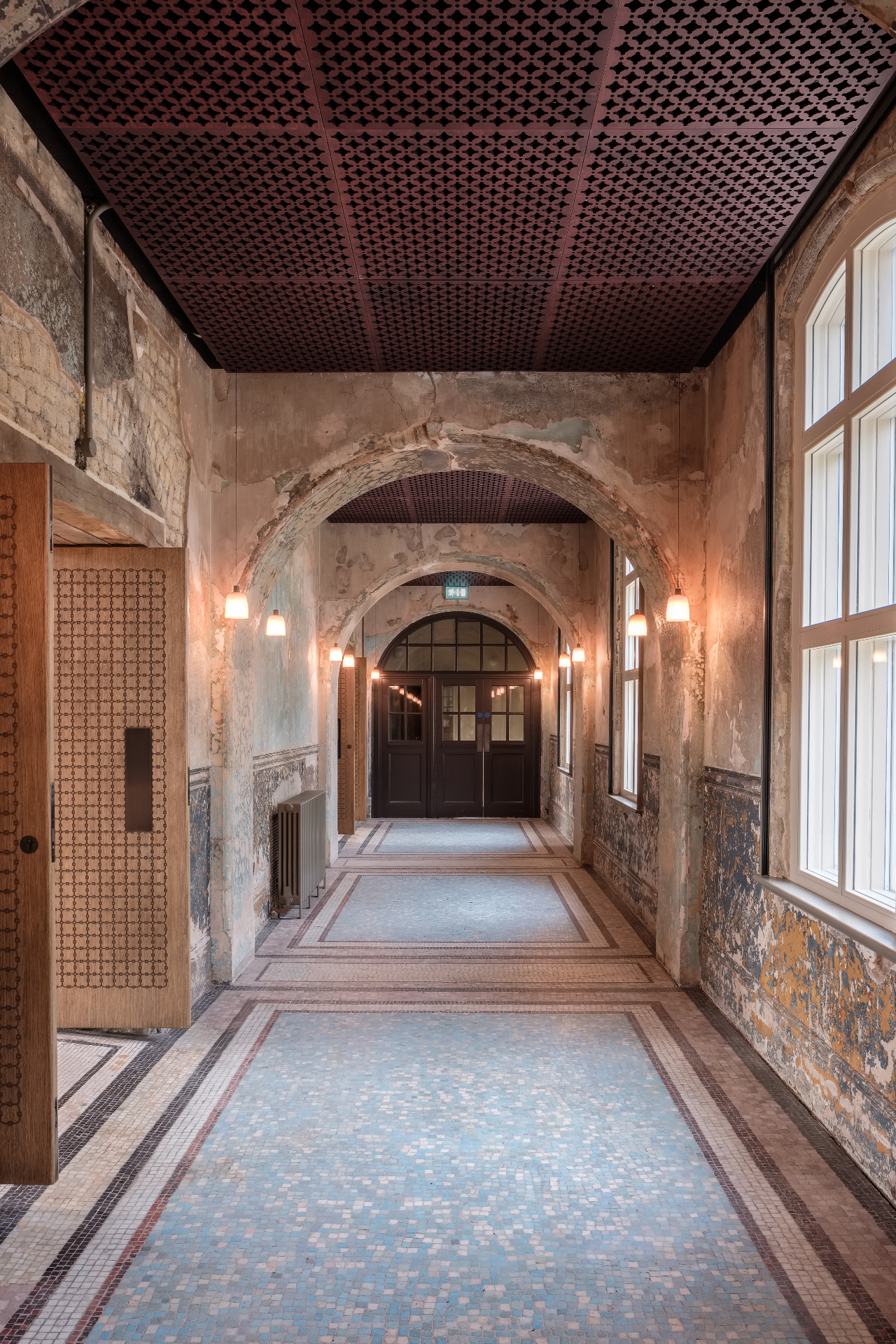
The walls are illuminated by pendant lamps designed by Haworth Tompkins and product designer Robert McIntyre.
INFORMATION
ADDRESS
Battersea Arts Centre
Lavender Hill
London
SW11 5TN
UK
Harriet Thorpe is a writer, journalist and editor covering architecture, design and culture, with particular interest in sustainability, 20th-century architecture and community. After studying History of Art at the School of Oriental and African Studies (SOAS) and Journalism at City University in London, she developed her interest in architecture working at Wallpaper* magazine and today contributes to Wallpaper*, The World of Interiors and Icon magazine, amongst other titles. She is author of The Sustainable City (2022, Hoxton Mini Press), a book about sustainable architecture in London, and the Modern Cambridge Map (2023, Blue Crow Media), a map of 20th-century architecture in Cambridge, the city where she grew up.