Arthur Mudry’s midcentury modern house in West Vancouver is a paean to the Pacific forest
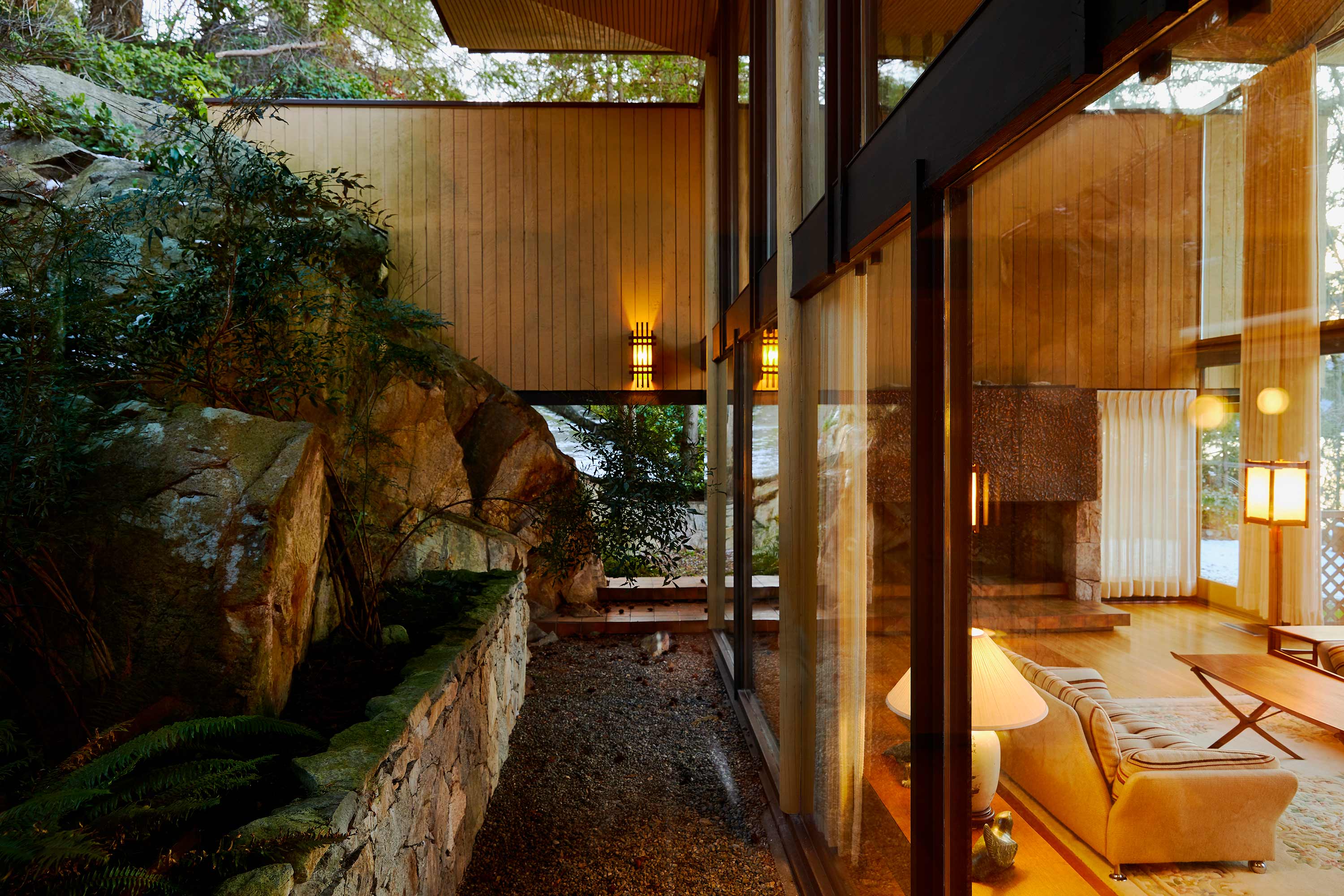
As a teenager in 1940s Calgary, Arthur Mudry dreamed of being an aeroplane engineer. But a chance discovery of a book on gothic cathedrals caught his imagination, and changed his career trajectory to architecture. Perhaps this is why his work embodies a sense of both the sacred and the ethereal.
In the architectural cathedral that is West Vancouver’s coastal forest, as one approaches his 1965 Beaton residence from its steep cliffside entry that descends towards the Pacific waters of Garrow Bay, the house appears to hover over the landscape. There’s a feeling that the magnificent home, at one with its site, could take flight at any moment. In fact, feats of architectural levitation aside, the house is in danger of disappearing.
West Vancouver, Canada’s treasure trove of midcentury modernism, where Arthur Erickson, Ron Thom, Barry Downs, Fred Hollingsworth and other architects built some of their most sublime residences, has a rapidly rising real estate value. Erickson’s Graham House fell victim to lax preservation laws in 2007. Now other midcentury gems, such as the BC Binning house, are on deathwatch in a district where developers often triumph over heritage advocates.
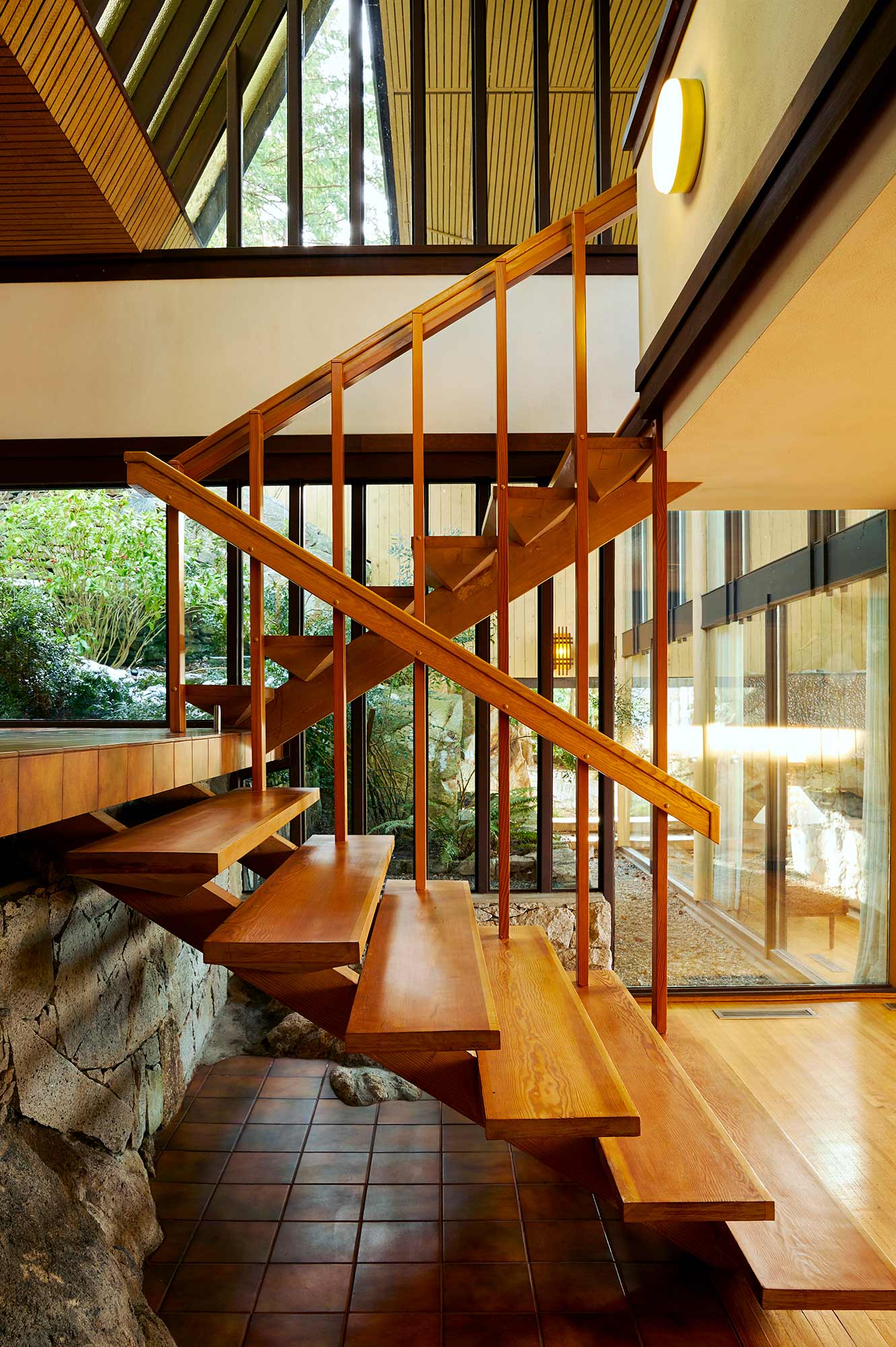
A floating staircase hovers over natural bedrock that is incorporated into the interior. Surrounding greenery is seen through the southern glazing.
So it is a rare privilege to spend time with Mudry revisiting one of his most beloved houses, one that, after the demise of its original owners last year, is listed at C$7.9m (£4.6m) – ‘lot value’, says a local developer whose company, like many others, now builds ‘monster homes’ on West Vancouver’s large lots, often ten times the size of the relatively modest midcentury footprints like that of the Beaton residence.
Rooted in bedrock, yet reaching for the sky, bound by sea and forest, the house is a device for viewing nature. A kind of rustic West Coast pavilion – a cousin perhaps to Arthur Erickson’s 1958 Filberg House – it is part Shinto temple, part paean to Pacific forest. A residential shrine, its architecture draws in the centrifugal force of the elements. It would seem no coincidence that Mudry’s subsequent project was a rough cedar-clad Baptist church in West Vancouver, shrouded by a grove of old-growth firs.
For Mudry, revisiting the house he built for Malcolm Beaton, a bookmaker, and his young family, is like rekindling an old romance. ‘The first time I saw it, I fell in love with this site,’ confesses the Frank Lloyd Wright afficionado. ‘This,’ he exclaims, opening his arms wide to embrace the ocean, forest and bedrock of what was once a camping site for his clients, ‘is so big! And if you don’t grasp that – then you’ve missed the essence of this place.’
RELATED STORY
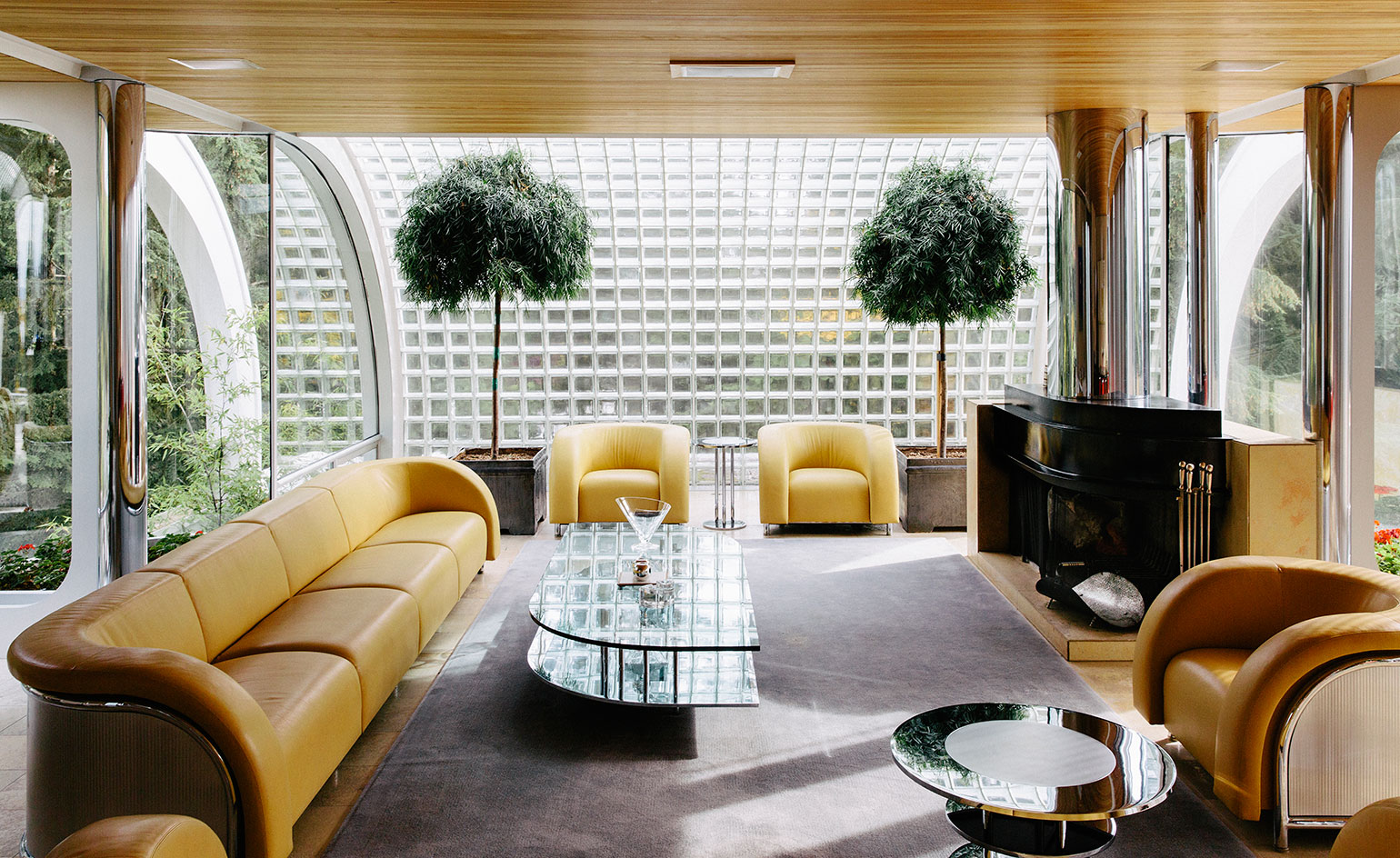
‘Nature is sacrosanct,’ proclaims the now 85-year-old architect, ‘so I tried to tie the form of living into the crevices of the rocks and the spirit of the trees.’ Rather than blasting the bedrock, Mudry designed a meandering entranceway via a winding staircase that respects the contours of the site.
‘There should be joy in how you walk to the entrance – but also awareness of the environment. It’s not that easy,’ he laughs, ‘to get to the front door.’ Inspired by the surrounding trees, Mudry conceived the form of the house as one supported by a series of hyperbolic paraboloid posts that open up like parasols, creating a sense of interior forest canopy. ‘I wanted this house to be rooted into the ground,’ Mudry explains, ‘and then to grow vertically like a tree that opens up, creating the ceiling.’
It’s a design that ultimately enhances rather than detracts from the environment. ‘One of the sins of our time,’ rails the architect, ‘is that when we find beauty in nature, we never know how to live with it in the right relationship.’ ‘But this house,’ he continues, ‘adopted the people that inhabited it, giving them shelter and protection.’
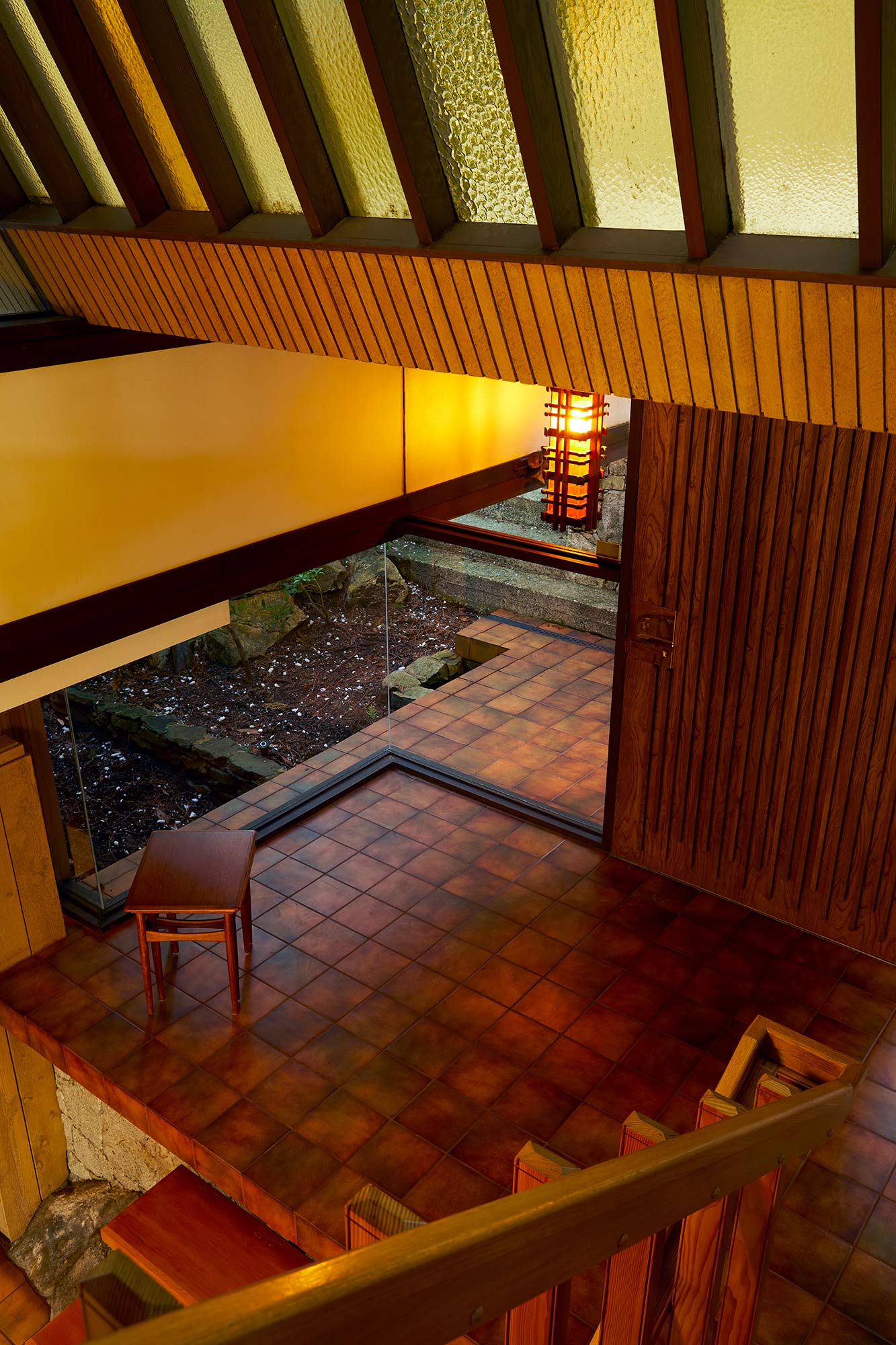
The entrance, with its Frank Lloyd Wright-and-Japanese-inspired elements, offers both a sense of auspicious arrival and a friendly welcome home.
As one enters the house, he says, ‘it’s like stepping into nature’. And indeed, once past the heavy timber Japanese-style door and welcoming lanterns, the westward view of ocean provides an instant embrace.
Arriving upstairs in the master bedroom, sheltered to the east by a Japanese-style lattice and etched-glass window that create a double screening effect, the whole bay seems to envelope the space. Standing at the main entrance downstairs, the tip of the ceiling is visible through the south-facing glazing. The eye follows its line to reveal a cedar post supporting the umbrella-like vaulted ceiling, with no cross beams to distract from the arc of the protective forest-like canopy.
From the great hall-like living space – a mini-cathedral in the woods – ocean, islands and mountains sing their hymns. The master bedroom upstairs observes it all as if from a choir loft. The house is a canvas for the elements; a tabula rasa reinvented every day by shifting light and tides. At night, its western façade becomes a jewel-like Japanese lantern. But it’s the sunset that makes Mudry – who is clearly concerned about the fate of the building – most emotional. ‘You should see it!’ he enthuses, his eyes alive with memories. ‘When the sun reaches the horizon and hits the interior, suddenly everything’s on fire!’
As originally featured in the October 2018 issue of Wallpaper* (W*235)
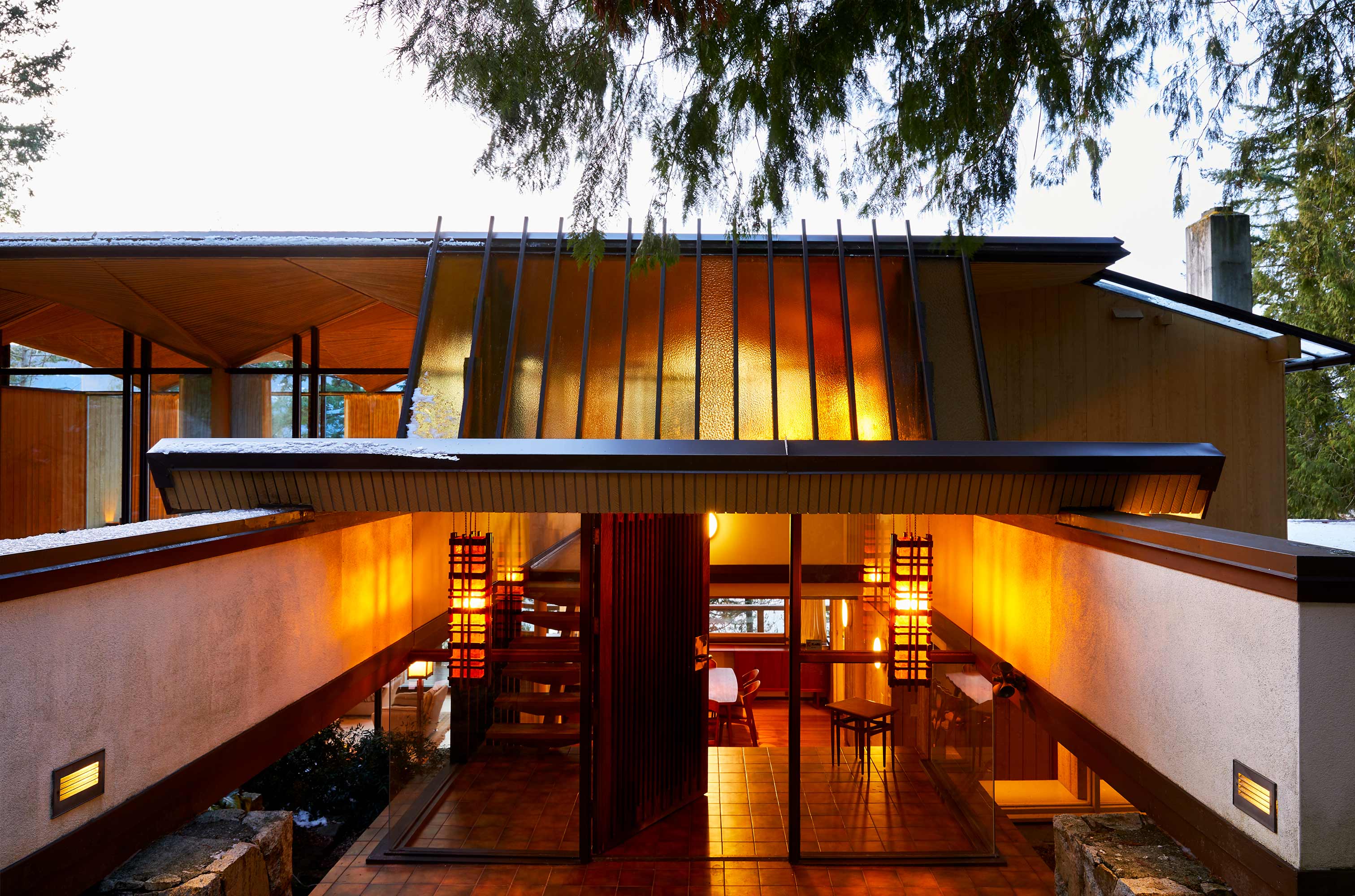
The cliffside entrance to Beaton house is desIgned around the contours of the steeply slopIng site. The vaulted ceIlIng within creates a tree-like canopy
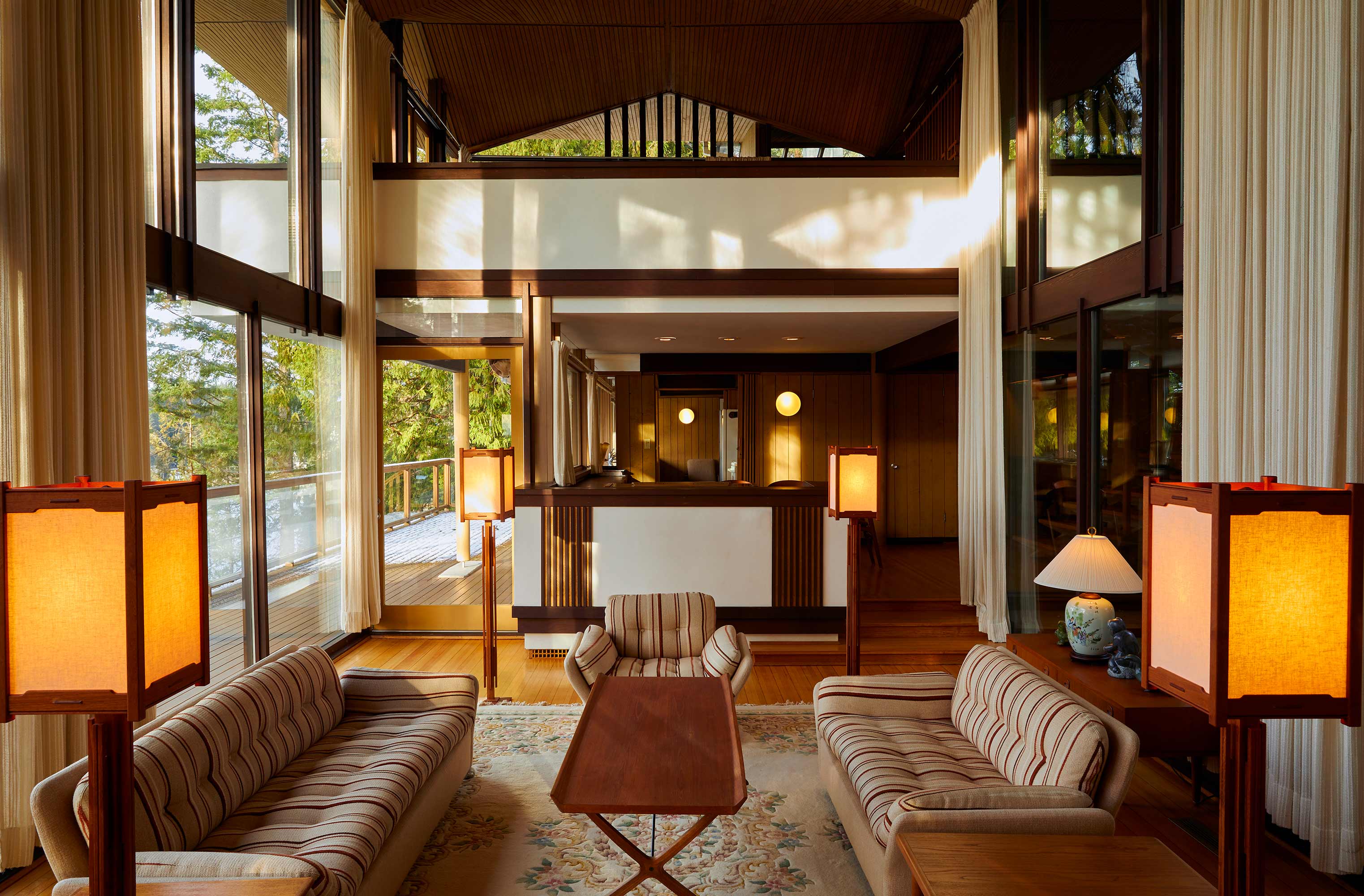
The light-filled double-height living space
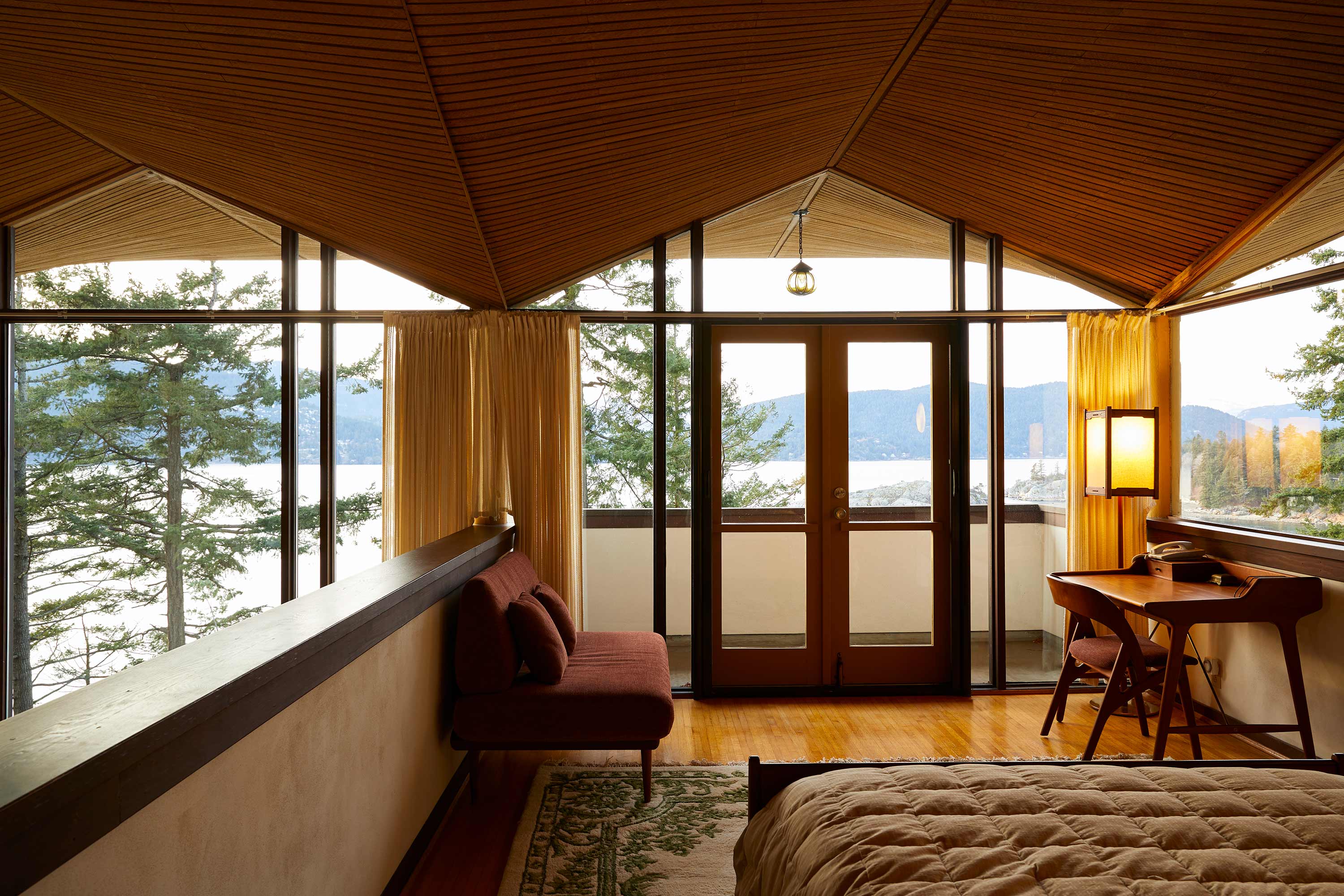
The loft-like master bedroom offers views of Garrow bay
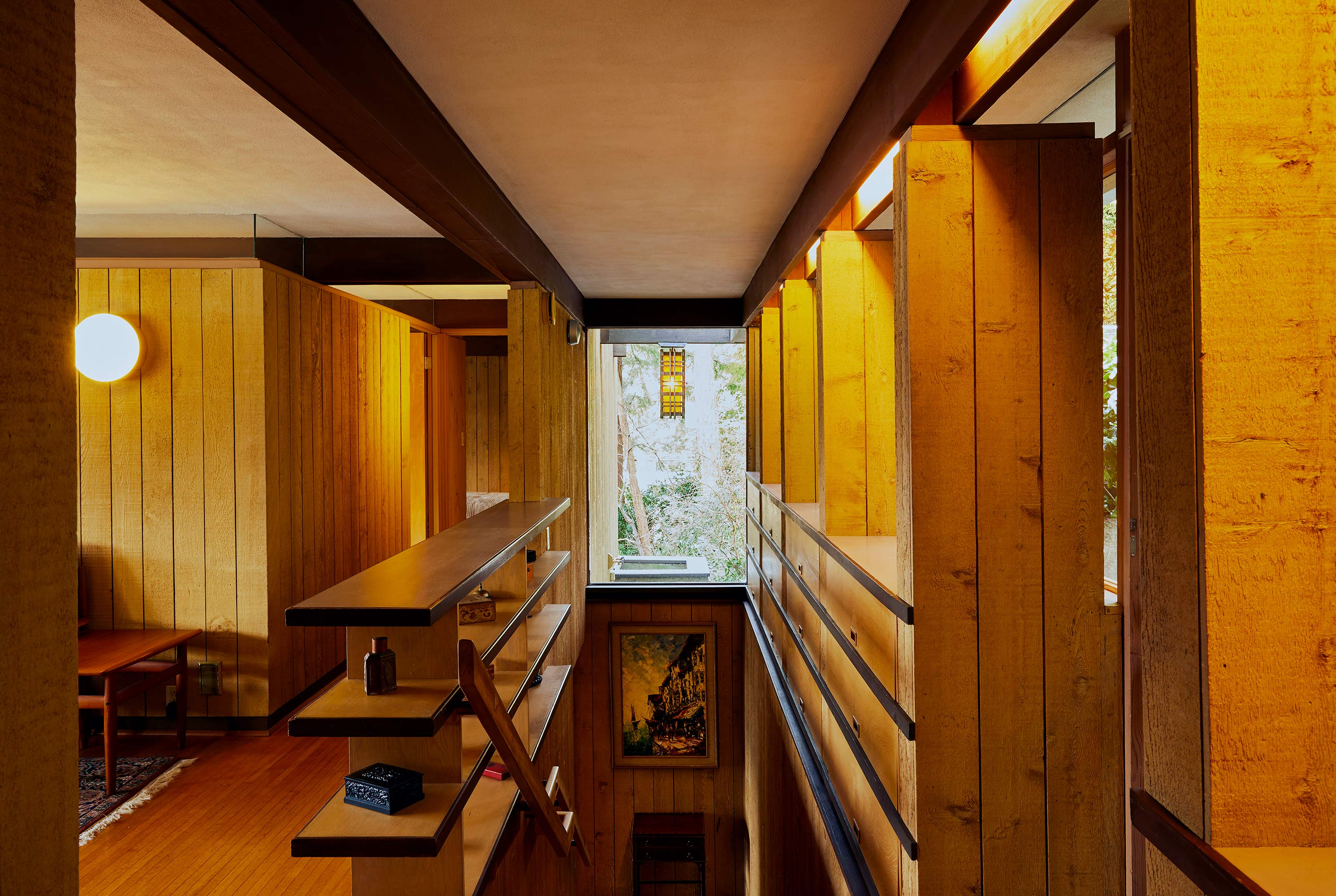
Built-in shelving streamlines the passageway to two adjacent bedrooms with views of the bay
Receive our daily digest of inspiration, escapism and design stories from around the world direct to your inbox.