Understated luxury: Rajiv Saini composes the perfect Indian weekend retreat

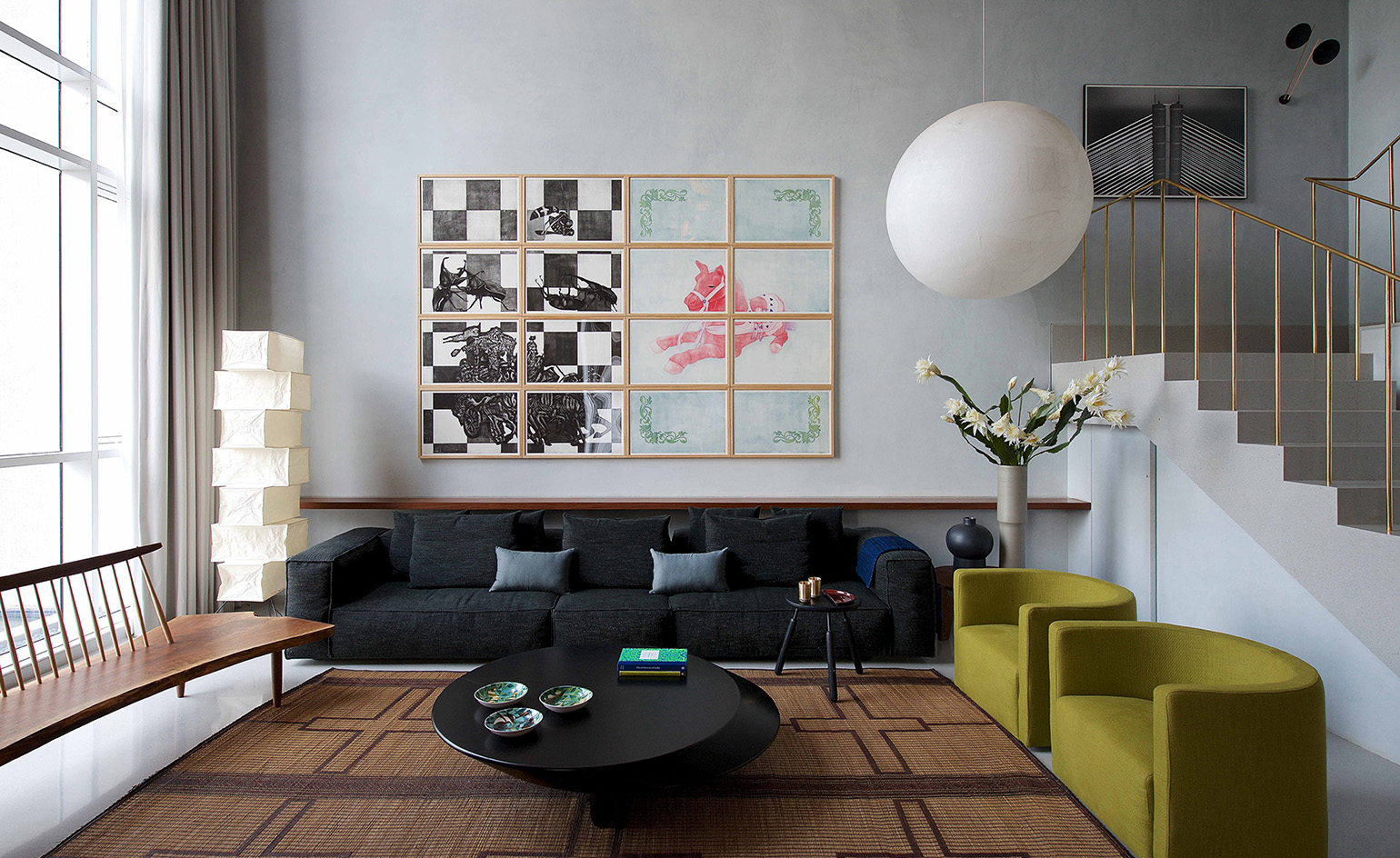
Mumbai-based architect Rajiv Saini and Abhishek Lodha of the property company Lodha Group have a strong professional relationship; Saini has already worked on several of the developer’s projects over the last six years, including his own house in London. So, when Lodha called about the interior design for one of a series of weekend villas flanking a golf course in India’s Pune, the collaboration felt like a no-brainer.
The 28 villas (with exterior shells designed by Christopher Charles Benninger Architects) sit within a 100-acre green, luxury resort on the banks of the Pavana River. ‘He [Lodha] virtually gave me a carte blanche,’ recalls Saini.
Saini’s case study boasts 6,000 sq ft of indoor space (including four bedroom suites, living, dining, gym, prayer room, a theatre/movie room and staff accommodation) and is spread over three floors. Outdoors areas and a lap pool complete the programme.
The design has a colourful, cosmopolitan and modern angle, making this a perfect retreat for design-aware professionals looking to escape Mumbai’s urban setting. Interiors feature 21st and 20th century brands, such as Boffi (who provided the while lacquered kitchen), Vincenzo de Cotis, Carlo Mollino and Restart Milano.
The ground floor houses two bedrooms, the movie room – featuring Japanese rice paper walls – and the prayer room. The first floor is dedicated almost entirely to the master suite; a gym is positioned next to it.
Carefully matching Asian and Western design, Saini composed a material palette of pale grey terrazzo, polished bronze, warm walnut timber and polished plaster gray walls that makes for an elegantly understated interior; helping guests feel right at home in this weekend getaway.
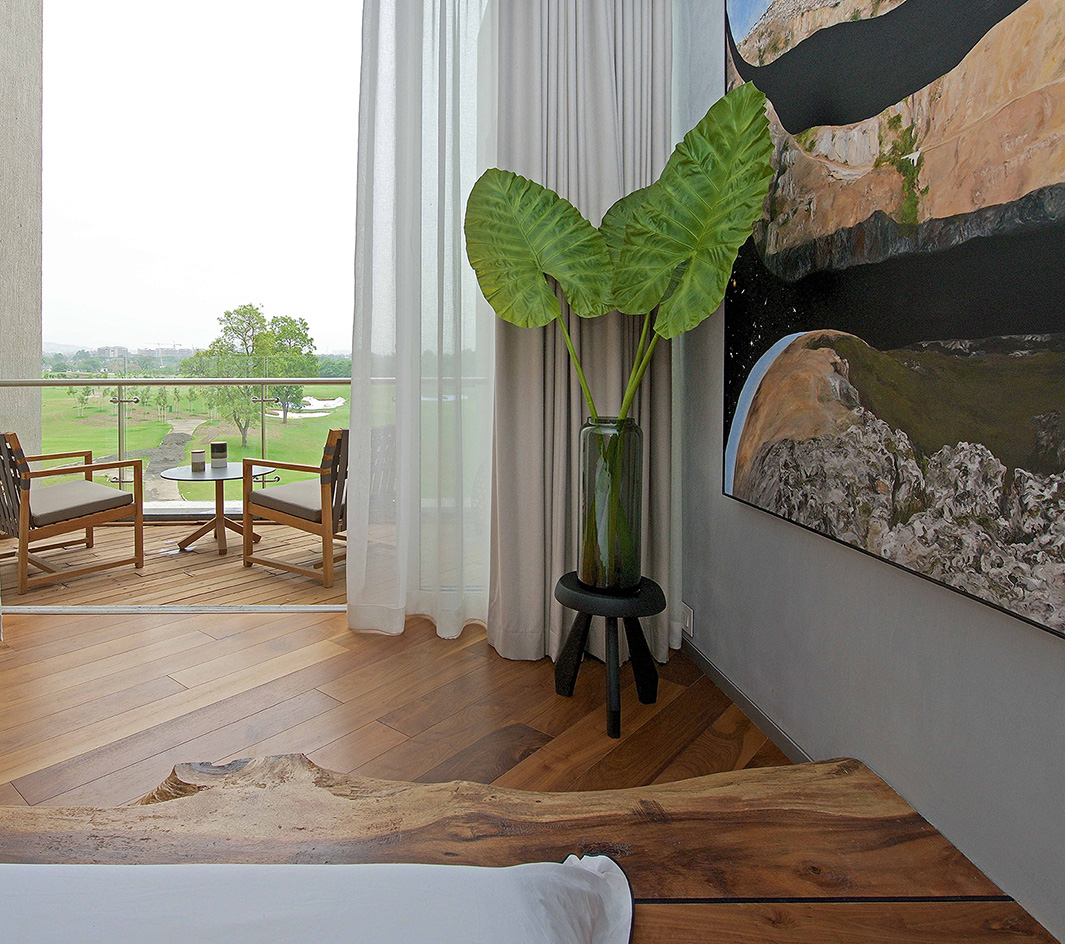
The project is part of a series of 28 villas built by the Lodha Group, positioned by a golf course on the banks of the Pavana River
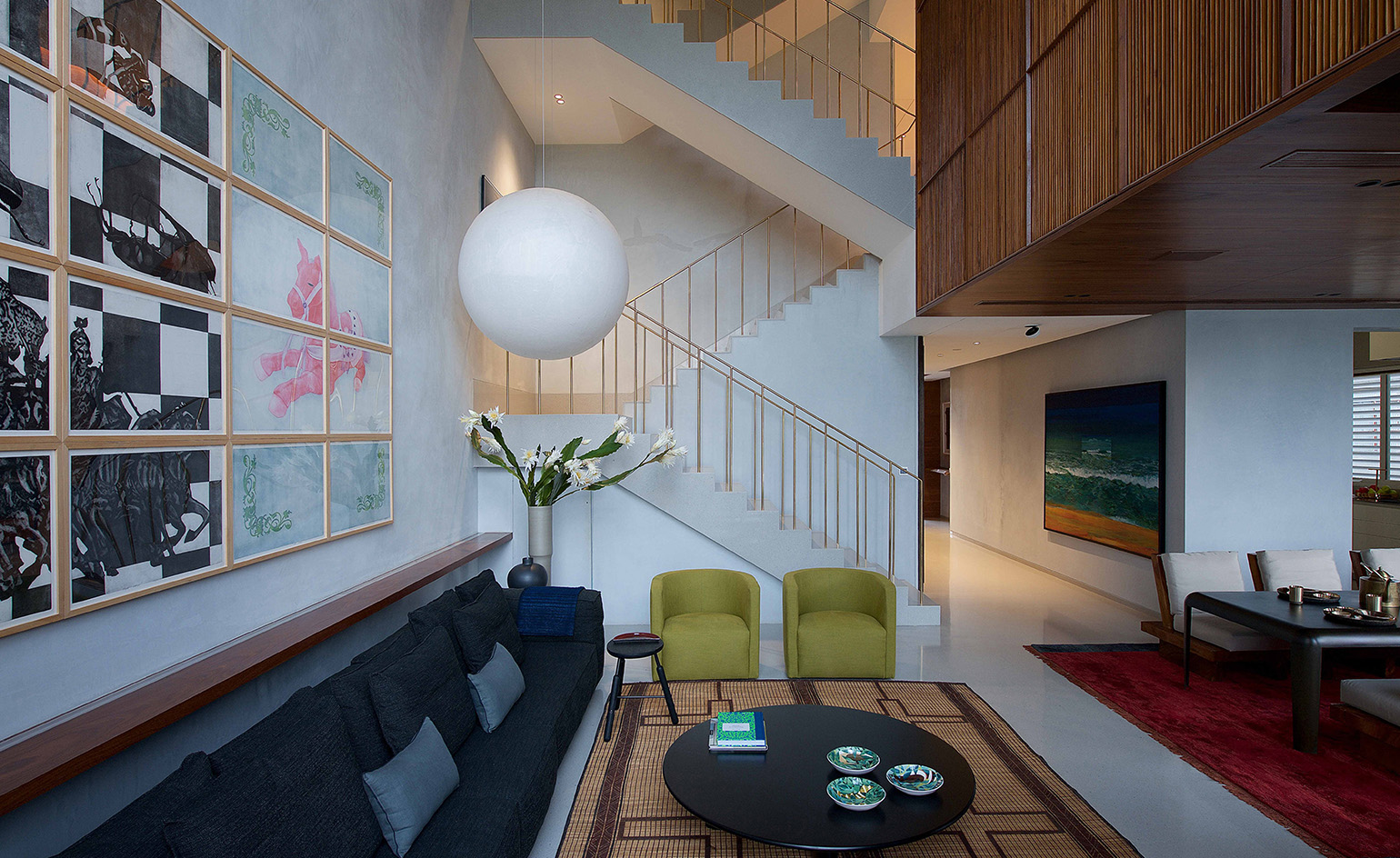
The ground floor features ample living spaces and outdoor areas, as well as two bedrooms, a movie room and a prayer room
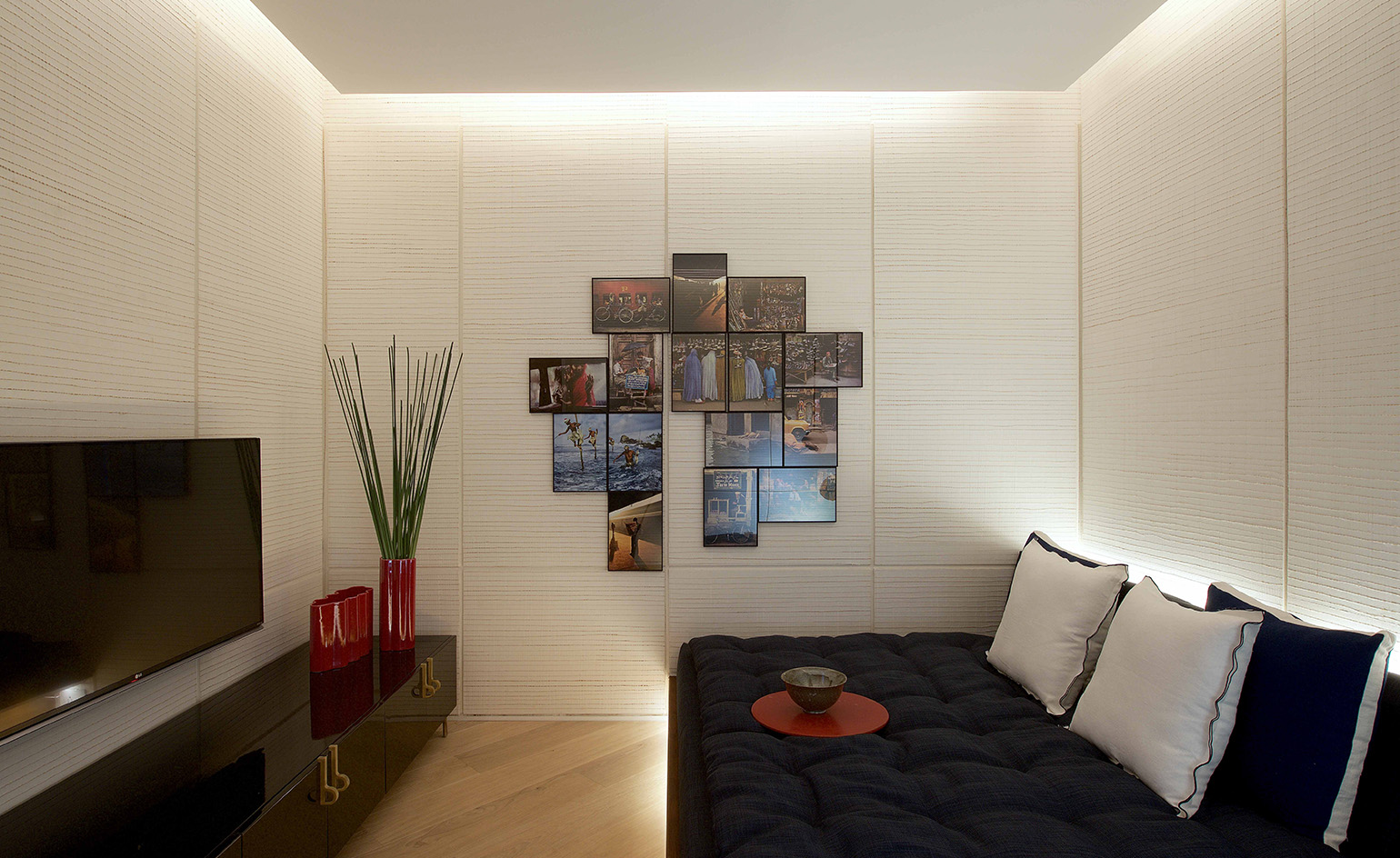
Japanese rice paper walls clad the movie room, creating a cosy and sophisticated feel
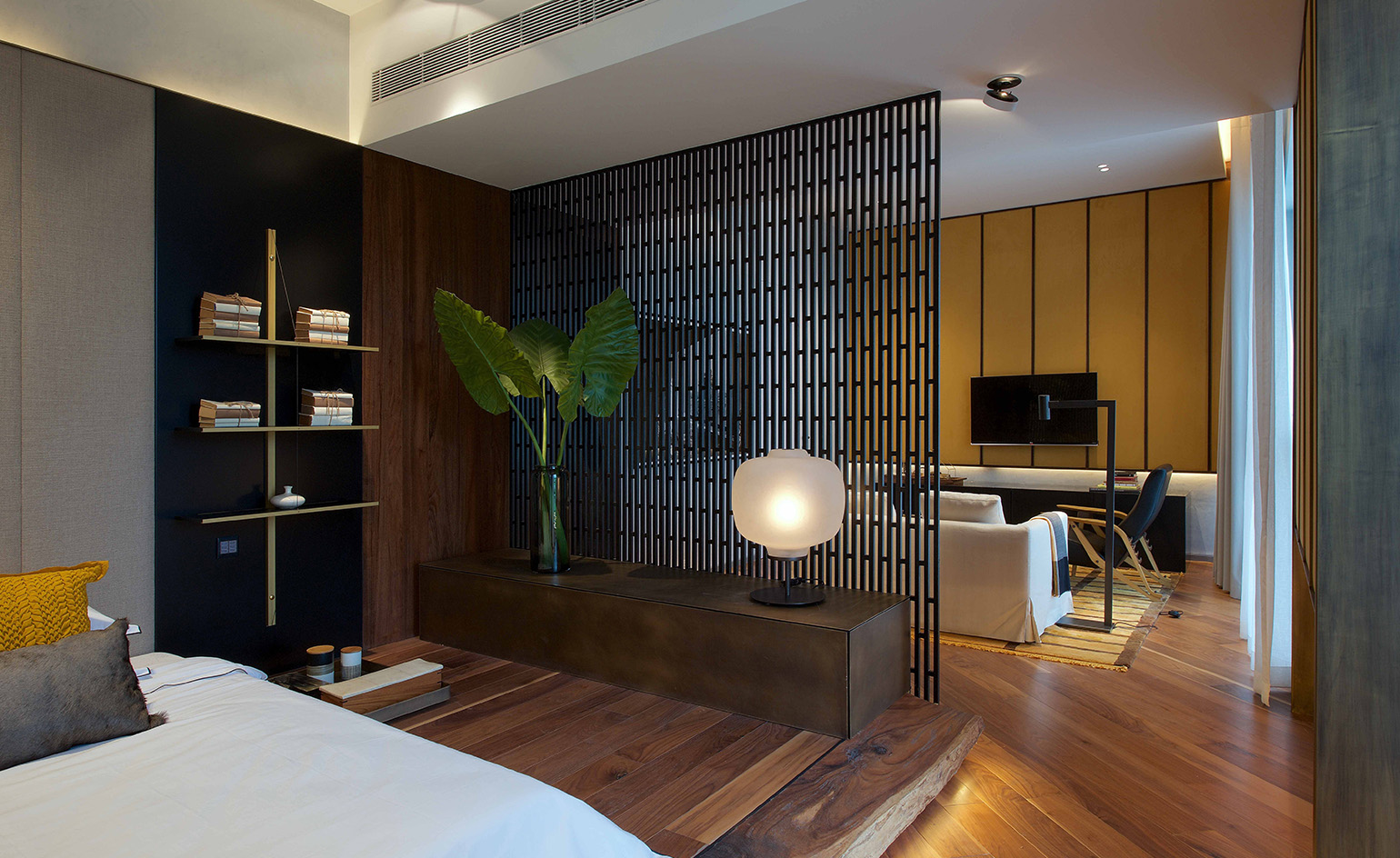
Bespoke joinery and a material palette of pale grey terrazzo, polished bronze, warm walnut timber and polished plaster gray walls make for an elegantly understated interior
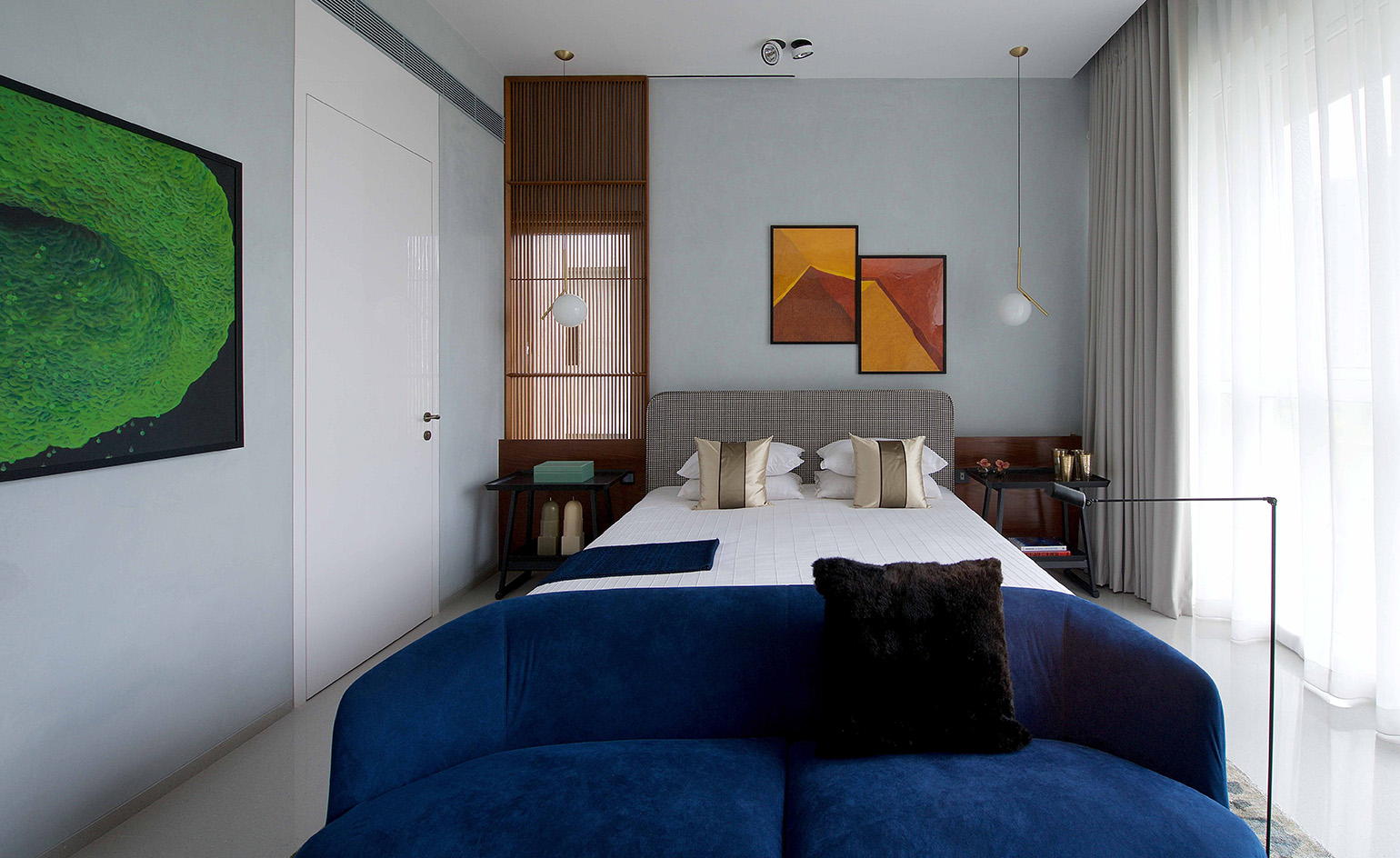
The top level is dedicated almost entirely to the master suite; a gym is situated next door
INFORMATION
For more information, visit Rajiv Saini’s website
Receive our daily digest of inspiration, escapism and design stories from around the world direct to your inbox.
Ellie Stathaki is the Architecture & Environment Director at Wallpaper*. She trained as an architect at the Aristotle University of Thessaloniki in Greece and studied architectural history at the Bartlett in London. Now an established journalist, she has been a member of the Wallpaper* team since 2006, visiting buildings across the globe and interviewing leading architects such as Tadao Ando and Rem Koolhaas. Ellie has also taken part in judging panels, moderated events, curated shows and contributed in books, such as The Contemporary House (Thames & Hudson, 2018), Glenn Sestig Architecture Diary (2020) and House London (2022).
