Apple’s new Miami store employs the principles of biophilic design
Apple’s first mass-timber store connects shoppers to nature while echoing the Art Deco architecture of Miami
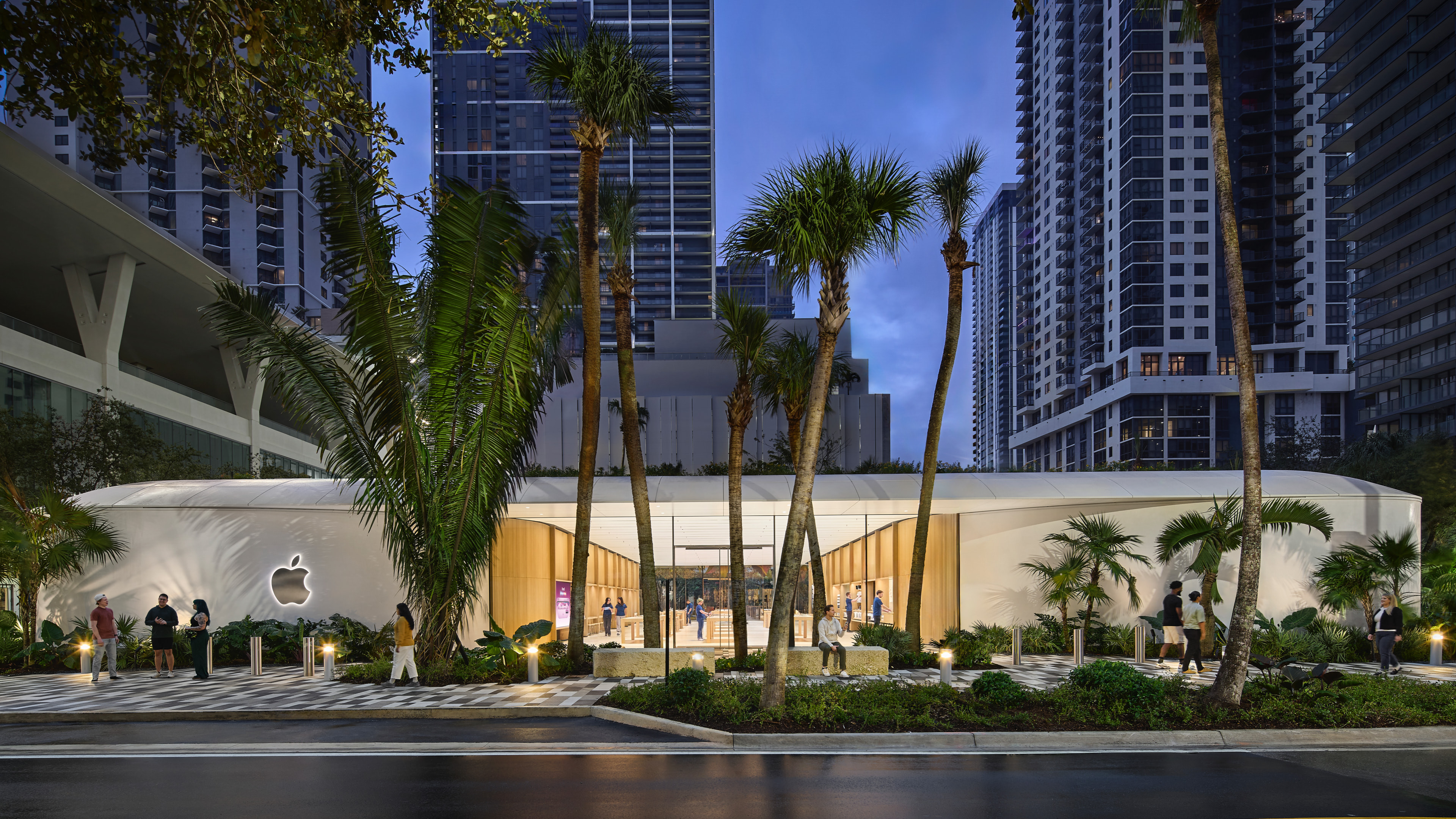
Today, Apple welcomes its first customers to Apple Miami Worldcenter, the company’s first mass-timber store.
Located in the downtown district of Miami, the store is interesting for its take on biophilic design. It’s made with regionally-sourced timber and other low-carbon materials; surfaces are soft and undulating, and light and shadow play off the curved perimeter roof. Interiors feel sculptural and dynamic, simultaneously nodding to the Art Deco architecture of the city.
Occupying a standalone pavilion, the structure covers a large central space accessed from glazed entrances. This is filled with Apple's signature tables on a floor made of biomass-based terrazzo, flanked by an oak wall system which incorporates service areas such as a pick-up area, a Genius Bar and a demonstration space for VR headsets.
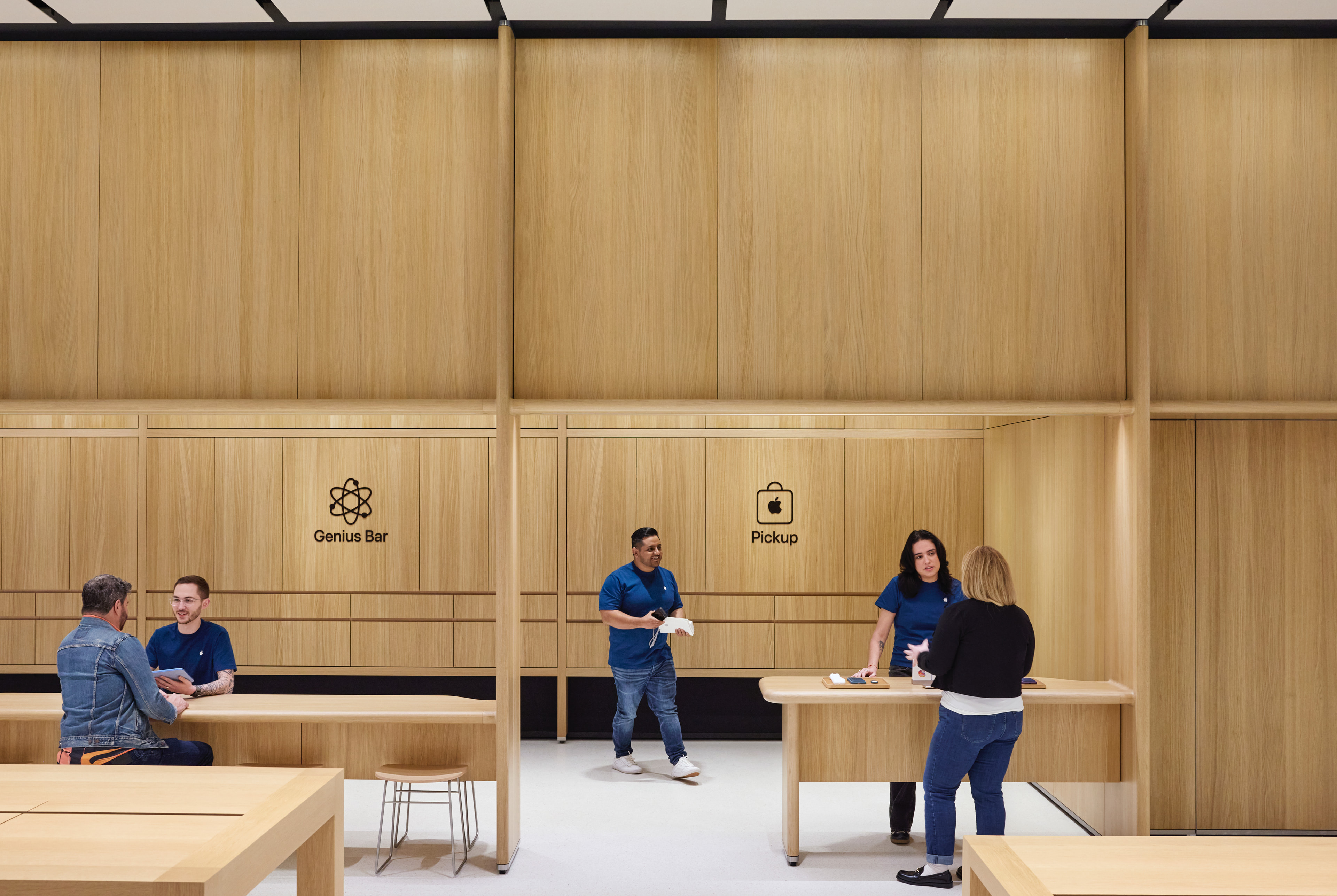
Apple retail design lead BJ Siegel has said that, considering its size and the fact that it is free-standing, it was decided that locally-sourced materials should be used in the construction of the Apple Miami World Center. The store also runs on 100 percent renewable energy.
Various pains have been taken to connect the interior with surrounding green spaces. Upon entry, customers are greeted with flora inspired by Miami’s Latin American influence. Rather than putting plants in planters, the Apple Miami Worldcenter is set within a densely-planted public space. The roof, which it calls a ‘raised garden’, is also covered in greenery, which is visible from the surrounding towers. Although the building echoes the precise, geometric architecture of other Apple Stores, it is softened by organic shapes, warm tones and an abundance of plant life.
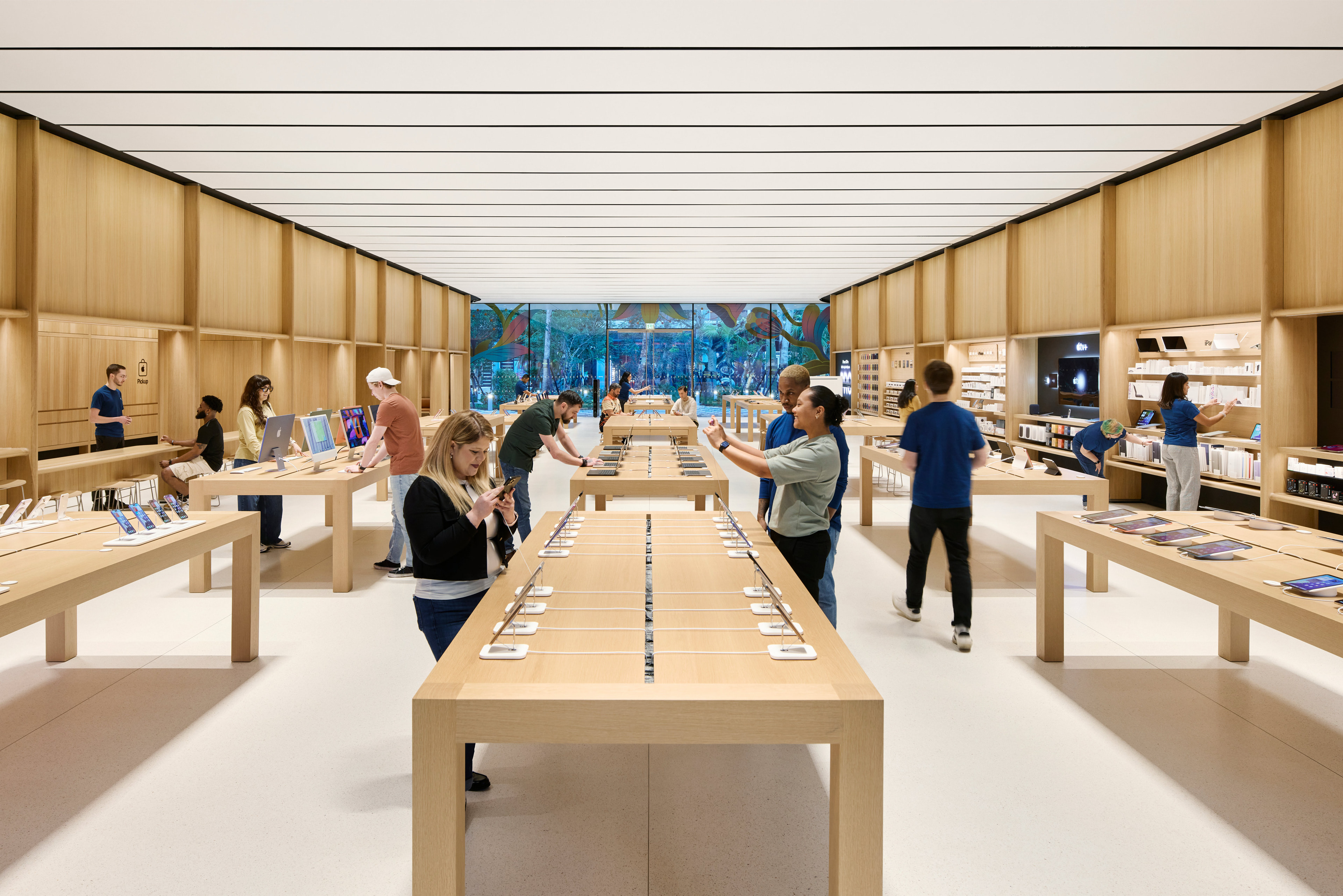
Siegel explained that biophilic design has been part of Apple's design principles for some time now – the company’s recently-launched store in Abu Dhabi, for example, is surrounded by a stepped waterfall and home to rows of full-height trees. That said, this has usually been the extent of it: large glass storefronts and interior planting. ‘The climate in Miami offered a different opportunity, allowing us to embrace the lush landscape and gardens of South Florida to create a densely vegetated urban public space,’ said Siegel.
Wallpaper* Newsletter
Receive our daily digest of inspiration, escapism and design stories from around the world direct to your inbox.
Anna Solomon is Wallpaper*’s Digital Staff Writer, working across all of Wallpaper.com’s core pillars, with special interests in interiors and fashion. Before joining the team in 2025, she was Senior Editor at Luxury London Magazine and Luxurylondon.co.uk, where she wrote about all things lifestyle and interviewed tastemakers such as Jimmy Choo, Michael Kors, Priya Ahluwalia, Zandra Rhodes and Ellen von Unwerth.
-
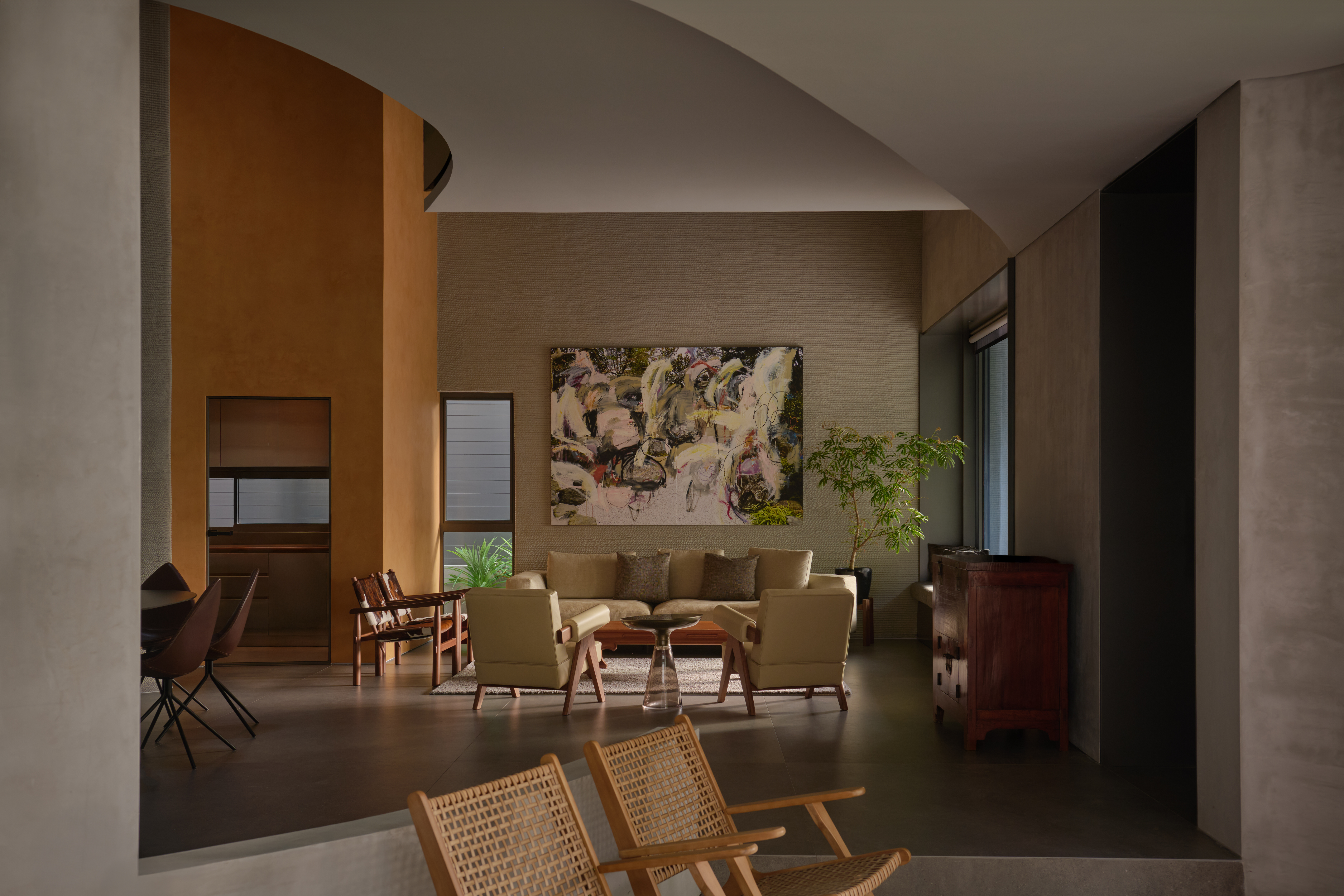 Inside Singapore's first 3D-printed concrete house
Inside Singapore's first 3D-printed concrete houseThe building presents an elegantly minimalist model for the future of mainstream construction
-
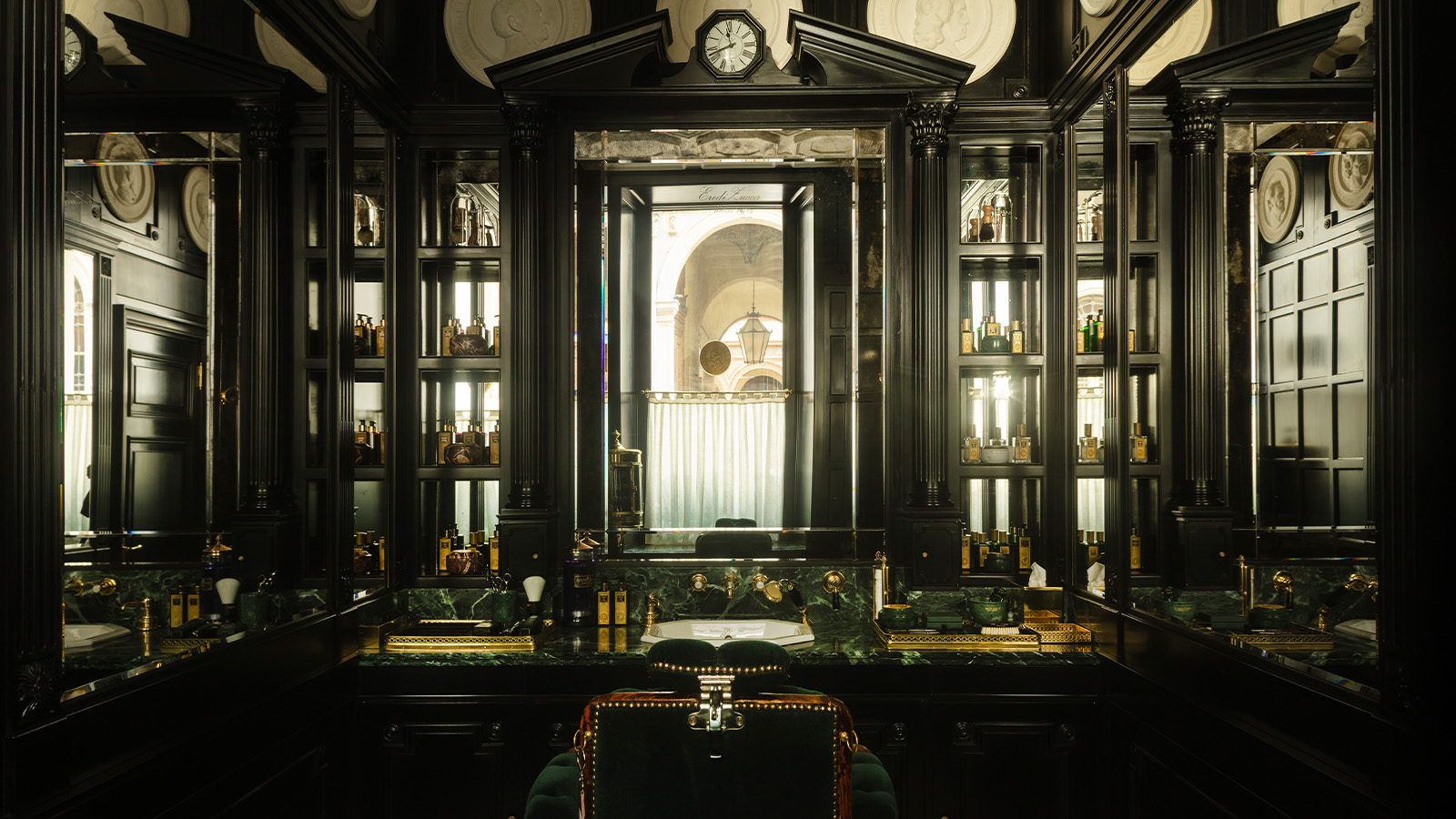 Stepping into this elegant Milan barbershop is like going back in time
Stepping into this elegant Milan barbershop is like going back in timeEredi Zucca’s flagship barbaria is a lesson in men’s self care and an emblem of gentlemanly sophistication
-
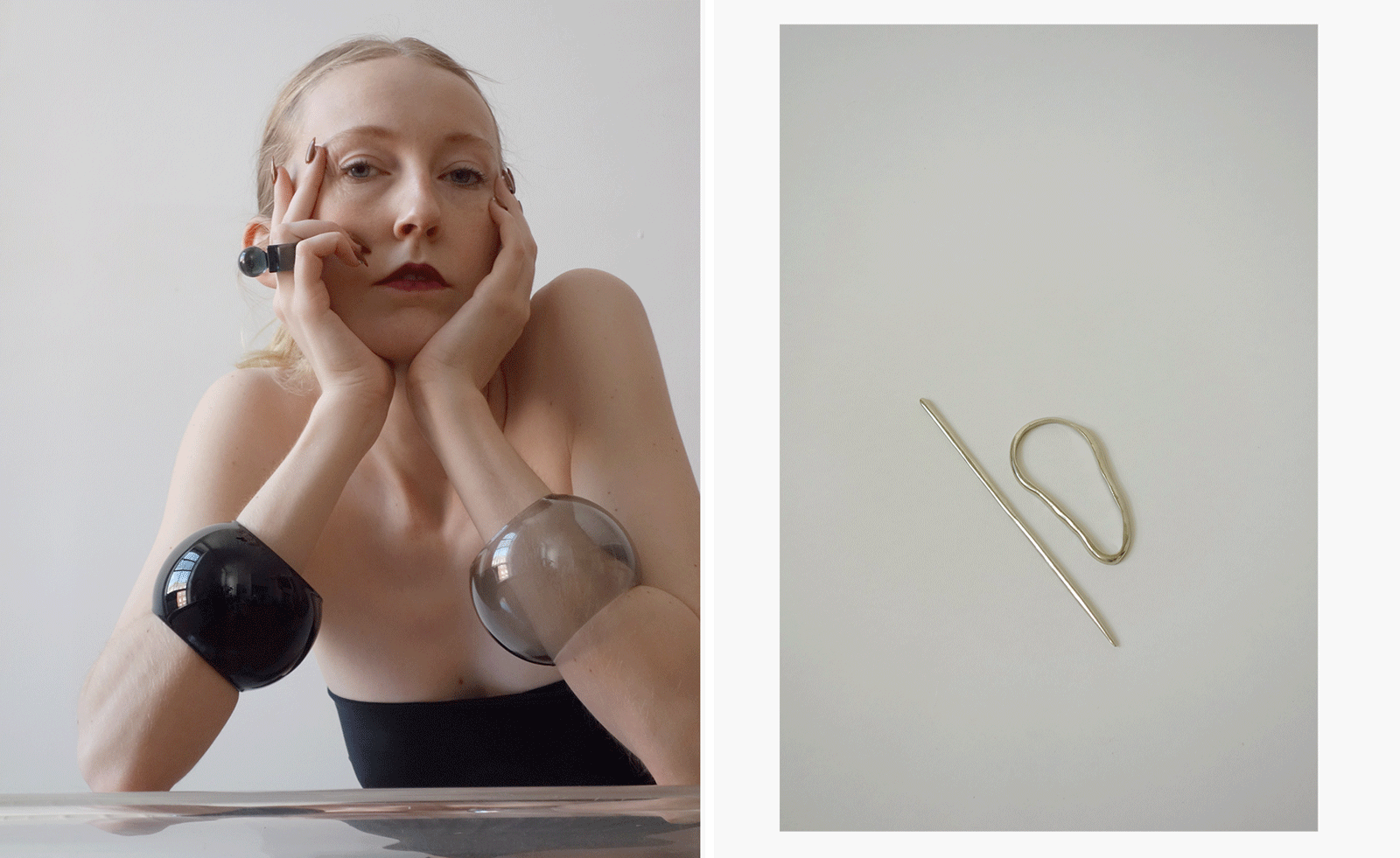 'Minimalism is a lifestyle choice': ten years of design and jewellery brand Arc Objects
'Minimalism is a lifestyle choice': ten years of design and jewellery brand Arc ObjectsArc Objects translates traditionally fragile materials into clean and sculptural works. Wallpaper* meets founder, Daniela Jacobs in New York
-
 Is embracing nature the key to a more fire-resilient Los Angeles? These landscape architects think so
Is embracing nature the key to a more fire-resilient Los Angeles? These landscape architects think soFor some, an executive order issued by California governor Gavin Newsom does little to address the complexities of living within an urban-wildland interface
-
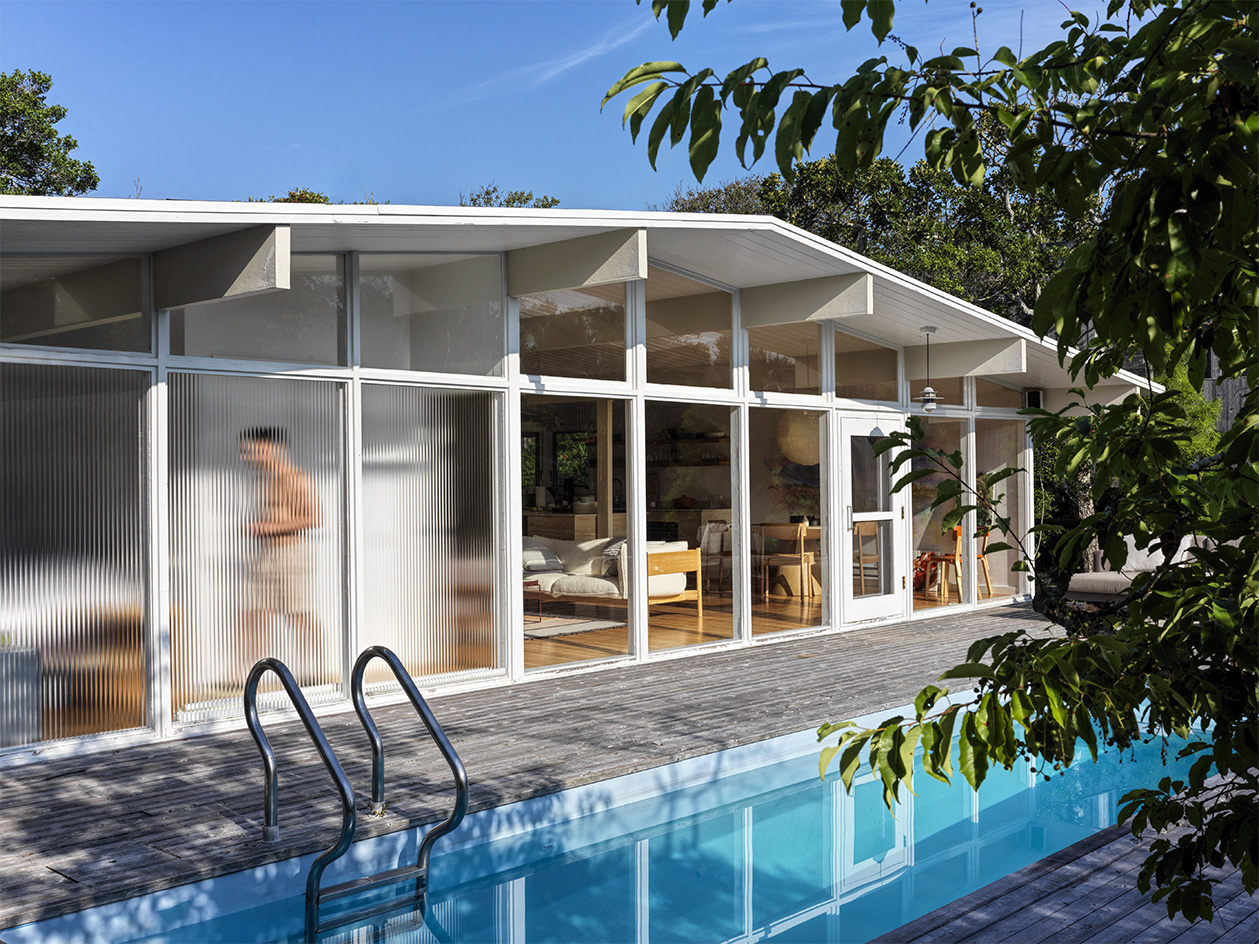 Hop on this Fire Island Pines tour, marking Pride Month and the start of the summer
Hop on this Fire Island Pines tour, marking Pride Month and the start of the summerA Fire Island Pines tour through the work of architecture studio BOND is hosted by The American Institute of Architects New York in celebration of Pride Month; join the fun
-
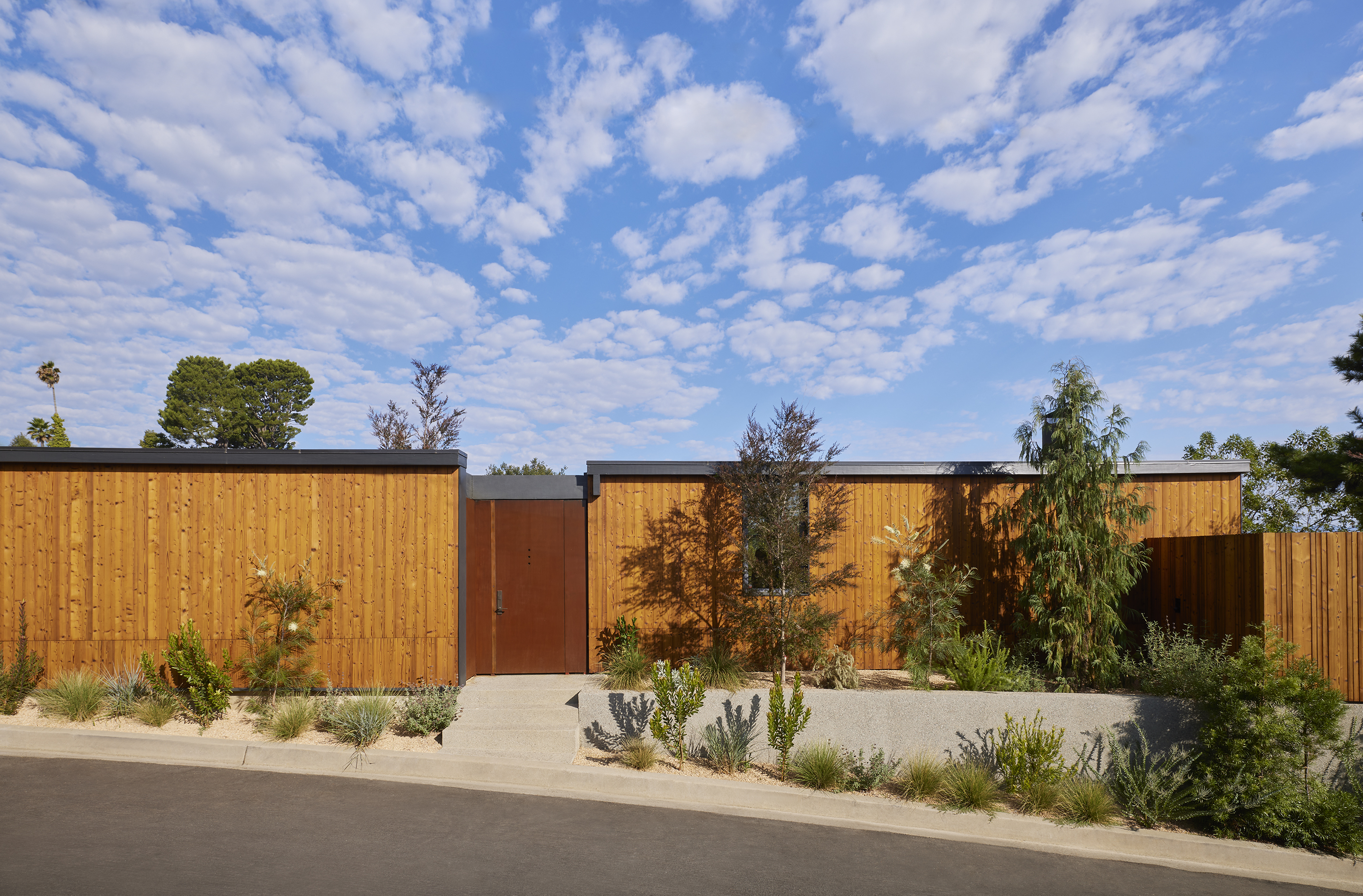 A Laurel Canyon house shows off its midcentury architecture bones
A Laurel Canyon house shows off its midcentury architecture bonesWe step inside a refreshed modernist Laurel Canyon house, the family home of Annie Ritz and Daniel Rabin of And And And Studio
-
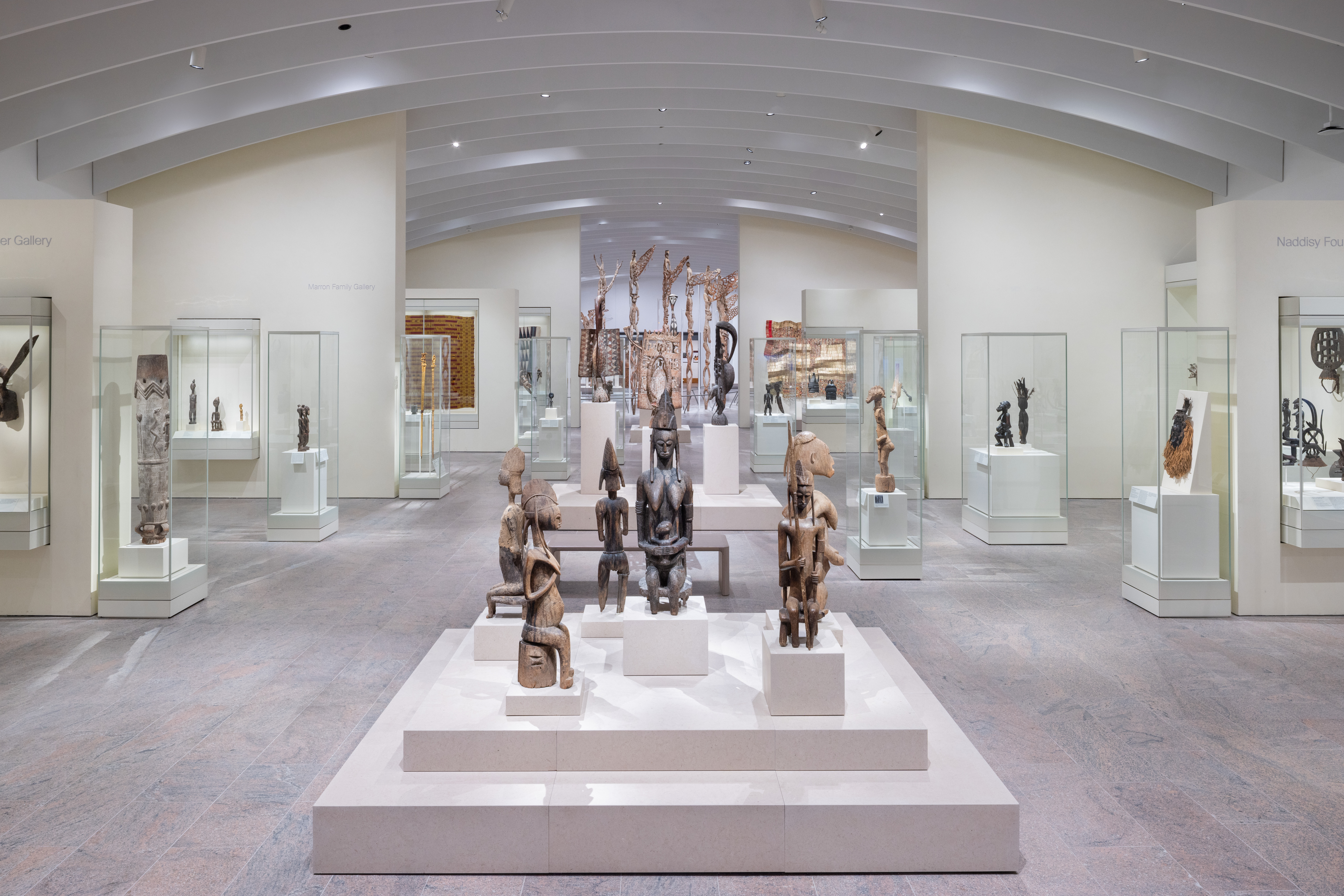 A refreshed Rockefeller Wing reopens with a bang at The Met in New York
A refreshed Rockefeller Wing reopens with a bang at The Met in New YorkThe Met's Michael C Rockefeller Wing gets a refresh by Kulapat Yantrasast's WHY Architecture, bringing light, air and impact to the galleries devoted to arts from Africa, Oceania and the Ancient Americas
-
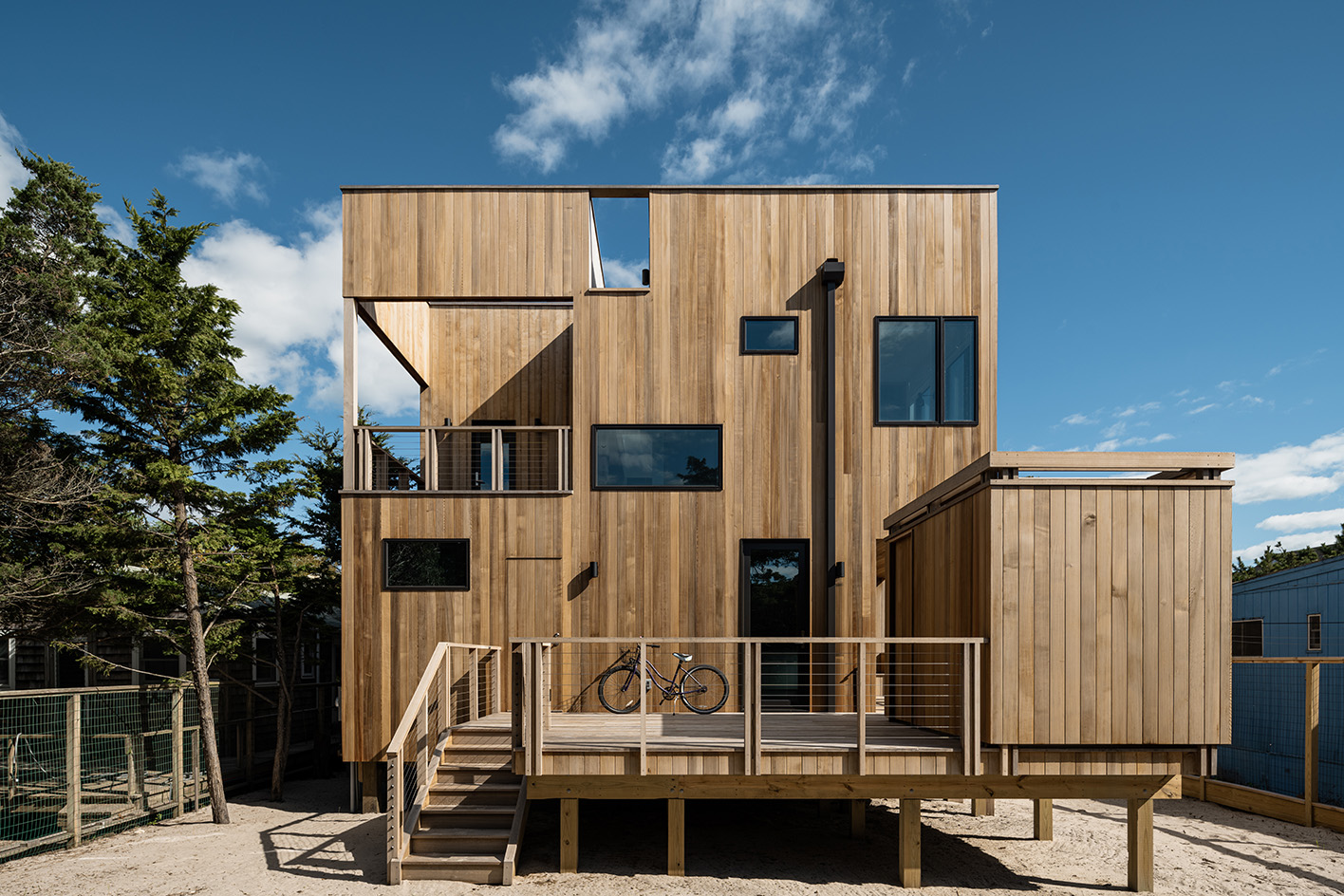 A Fire Island house for two sisters reimagines the beach home typology
A Fire Island house for two sisters reimagines the beach home typologyCoughlin Scheel Architects’ Fire Island house is an exploration of an extended family retreat for the 21st century
-
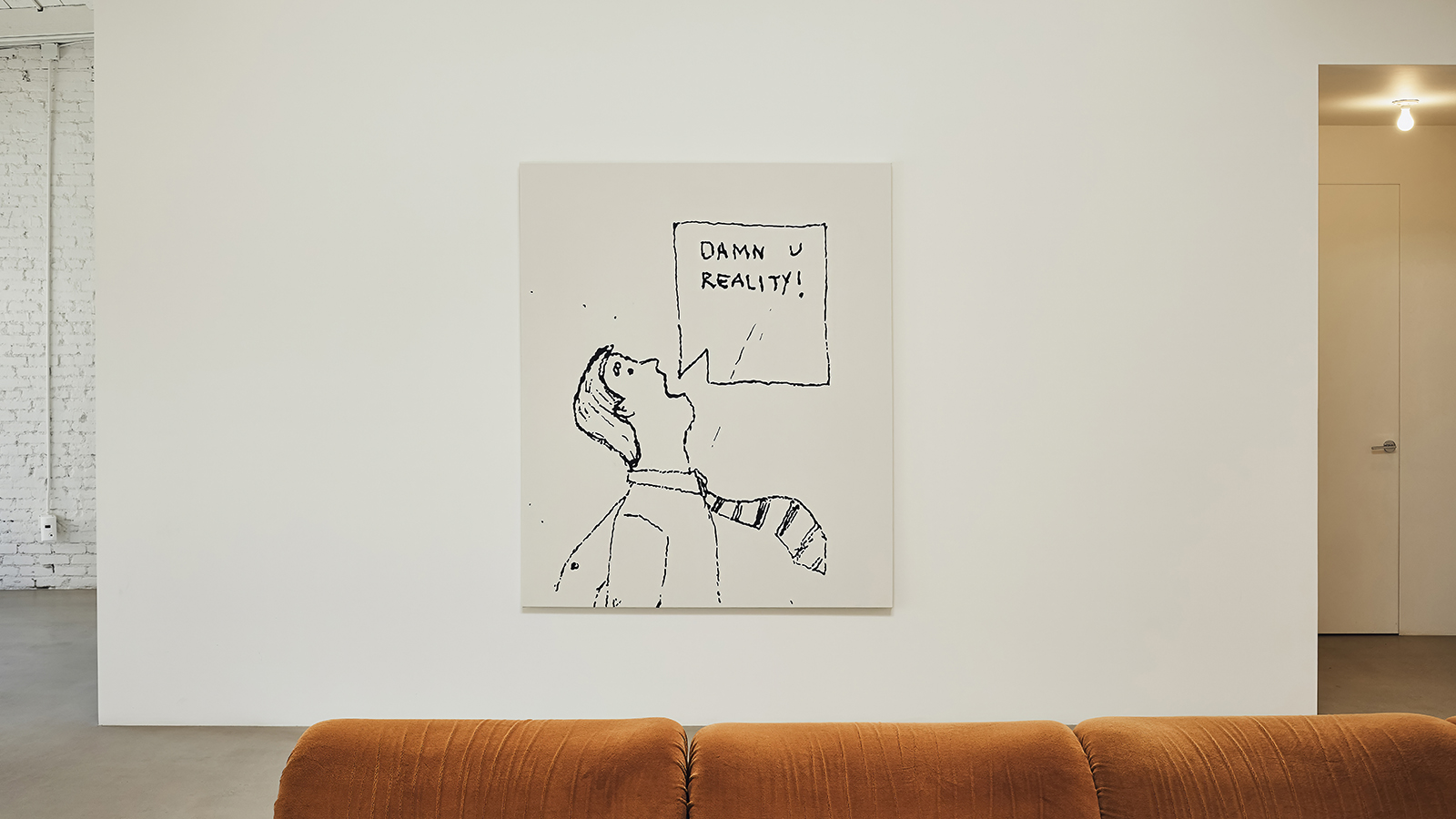 PlayLab opens its Los Angeles base, blending workspace, library and shop in a new interior
PlayLab opens its Los Angeles base, blending workspace, library and shop in a new interiorCreative studio PlayLab opens its Los Angeles workspace and reveals plans to also open its archive to the public for the first time, revealing a dedicated space full of pop treasures
-
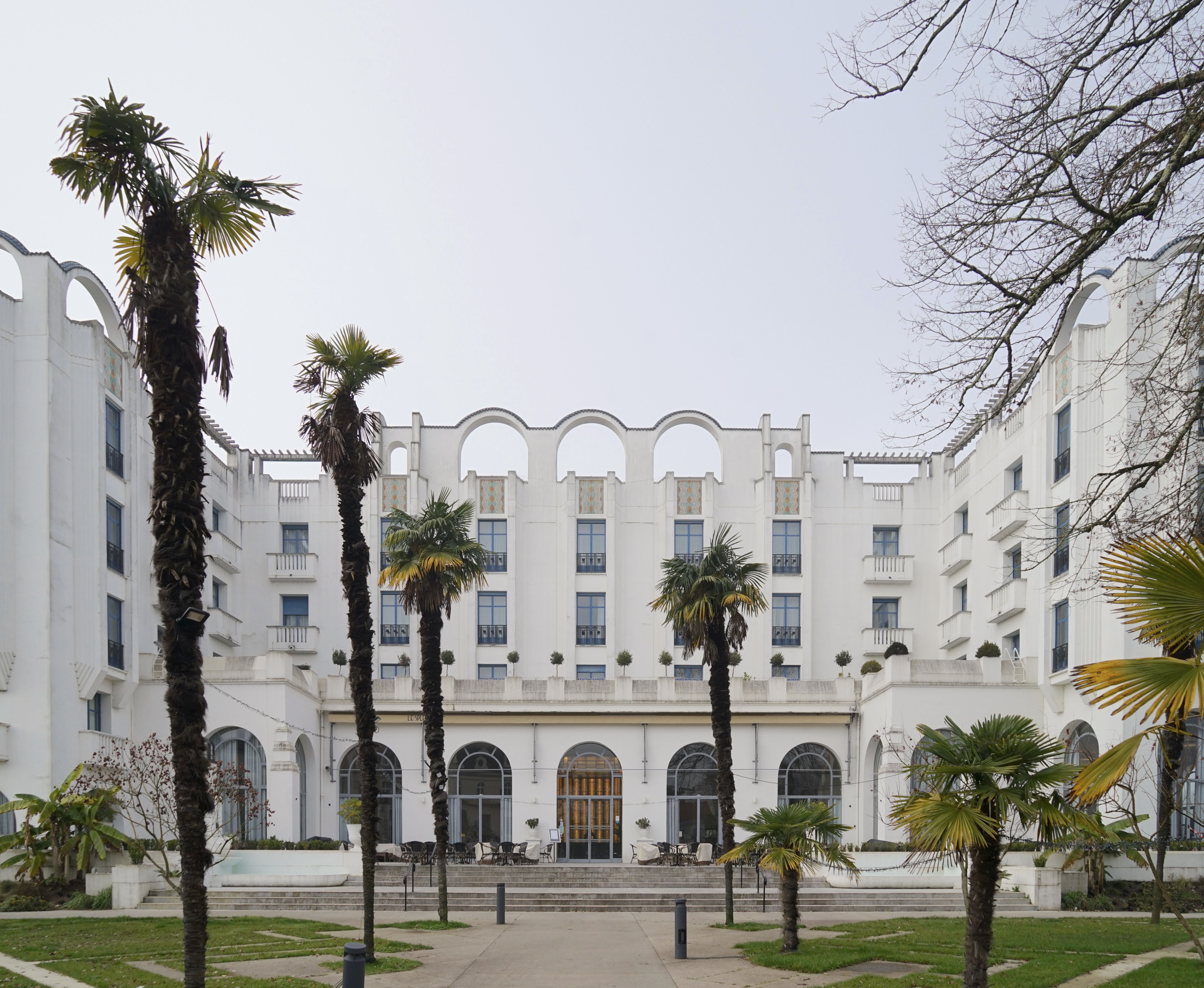 Art Deco architecture turns 100; take our world tour of its lesser-known marvels
Art Deco architecture turns 100; take our world tour of its lesser-known marvelsArt Deco architecture can be found across the globe, a 20th-century genre that influenced all building scales and typologies; and its centenary this week inspired our world tour of lesser-known gems
-
 Los Angeles businesses regroup after the 2025 fires
Los Angeles businesses regroup after the 2025 firesIn the third instalment of our Rebuilding LA series, we zoom in on Los Angeles businesses and the architecture and social fabric around them within the impacted Los Angeles neighbourhoods