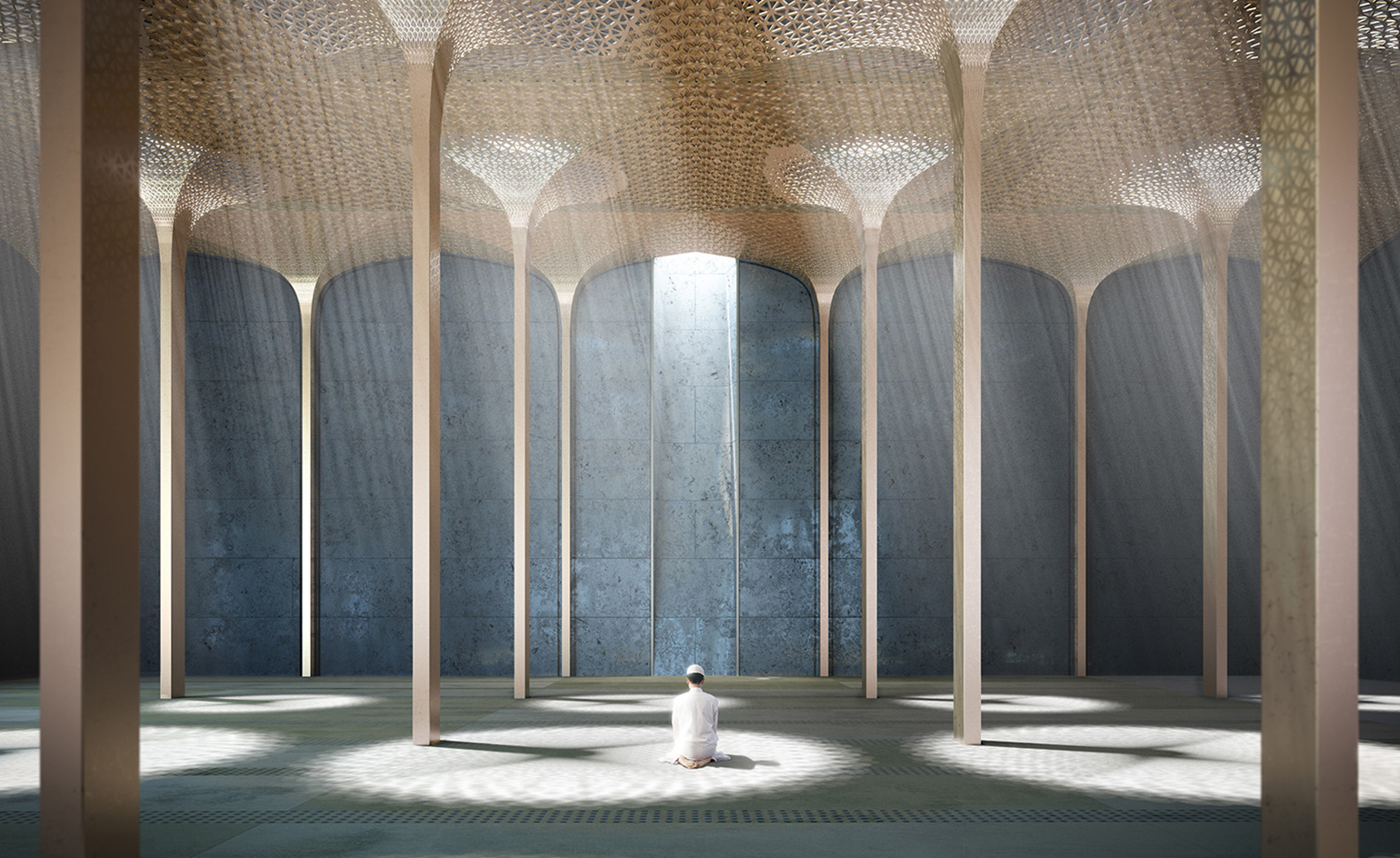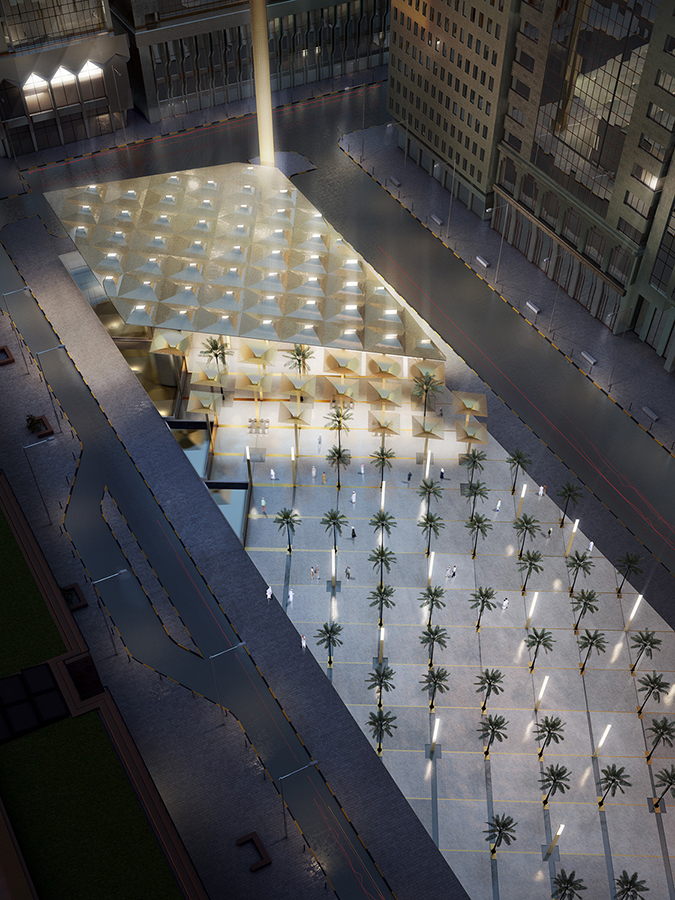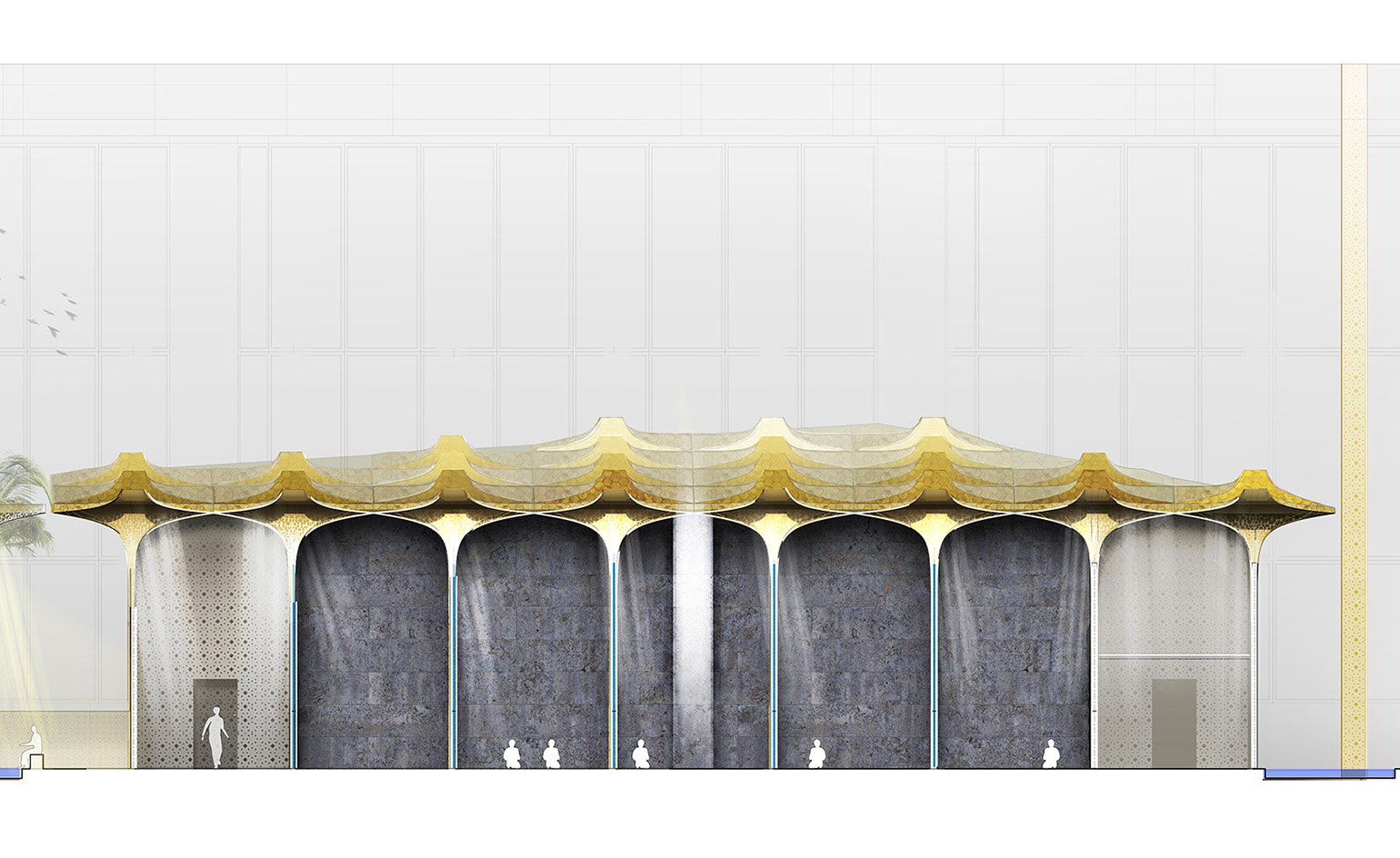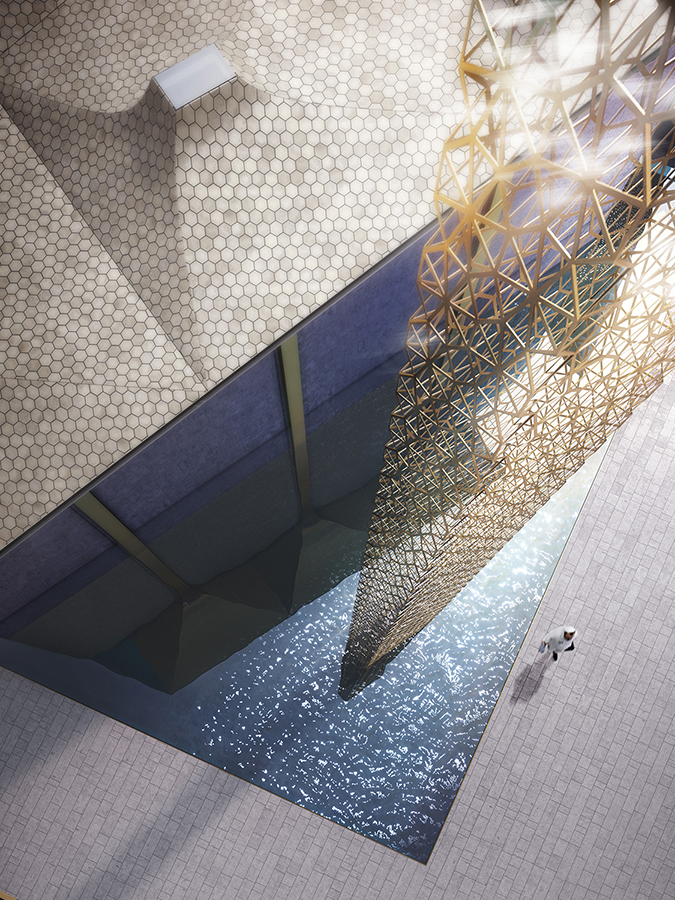Old and new: AL_A combine tradition and modernity for Abu Dhabi mosque


Designs for Abu Dhabi's latest grand religious space have just been revealed by AL_A. The London based architecture practice, headed by Amanda Levete with directors Ho-Yin Ng, Alice Dietsch and Maximiliano Arrocet, has just won the competition for the commission to design a new mosque.
Located in the World Trade Centre complex – which is being designed by Foster + Partners to include from offices, to residences, a mall, a souk and a hotel – for Aldar Properties, one of the region's largest developers, this new project will span an impressive 2,000 sq m. This will include the mosque structure, as well as plenty of outside space in the form of an informal park.
The park will also act as 'an escape from the immediate context of the vertiginous steel and glass of the World Trade Center and provide a focal point of worship for its inhabitants'. For this reason, the space was not seen as a single building, but was conceived as a symbolic 'pathway' to serenity. The trees are aligned with the mosque structure's columns, leading people inside – the direction then shifts towards Mecca.
The project is headed by Ng, who explains: 'The Mosque is envisaged as a piece of the city, one that reflects the journey from the temporal to the spiritual. Set within a park, the mosque and the garden become one, with the trees and the columns forming an informal vertical landscape and allowing Friday prayers to spill outside.'
Inside, a permeable roof structure will allow light to flow into the prayer hall, creating a dramatic visual effect for sunlight and shadows.
The sculptural and peaceful space incorporates the Islamic architectural tradition for arches, which will be made using modern techniques and materials – AL_A are known for their experimentation with both – bridging the old and the new within a single design.

The project includes a new 2,000 sq m mosque and park, with plenty of outside space for users

The structure's roof was designed so that light penetrates easily the prayer hall creating a dramatic effect

The project is part of the World Trade Center developed by Aldar Properties, one of the largest developers in the Middle East and North Africa region
INFORMATION
For more information visit the AL_A website
Receive our daily digest of inspiration, escapism and design stories from around the world direct to your inbox.
Ellie Stathaki is the Architecture & Environment Director at Wallpaper*. She trained as an architect at the Aristotle University of Thessaloniki in Greece and studied architectural history at the Bartlett in London. Now an established journalist, she has been a member of the Wallpaper* team since 2006, visiting buildings across the globe and interviewing leading architects such as Tadao Ando and Rem Koolhaas. Ellie has also taken part in judging panels, moderated events, curated shows and contributed in books, such as The Contemporary House (Thames & Hudson, 2018), Glenn Sestig Architecture Diary (2020) and House London (2022).
