Minimalist interiors inside Álvaro Siza’s New York residential building revealed

Take a first look inside Álvaro Siza’s first US building, 611 West 56th Street in New York City. The interiors by Gabellini Sheppard Associates reveal a warm, yet minimalist architectural response to Siza’s exterior architecture with clean lines, custom finishes and exposed structural elements.
Located at the intersection of Midtown and the Upper West Side, the monolithic, Perla Bianca limestone-clad tower that tops off with a four-story crown, will offer 80 one-to-four-bedroom residences including penthouses and duplex maisonettes, once complete. Not only will these homes bring New York residents the opportunity to live inside a Pritzker prize winning architects’ design, they also bring unique attributes such as direct elevator access, private terraces and a diverse range of plans.
As well as the expected amenities such as fitness room with Antonio Citterio-designed Technogym equipment, a children's playroom, resident’s living room and library furnished by DDC and Minotti and illuminated steam room (of course), when complete, the building will even offer its residents a shuttle to the subway during peak hours.
RELATED STORY
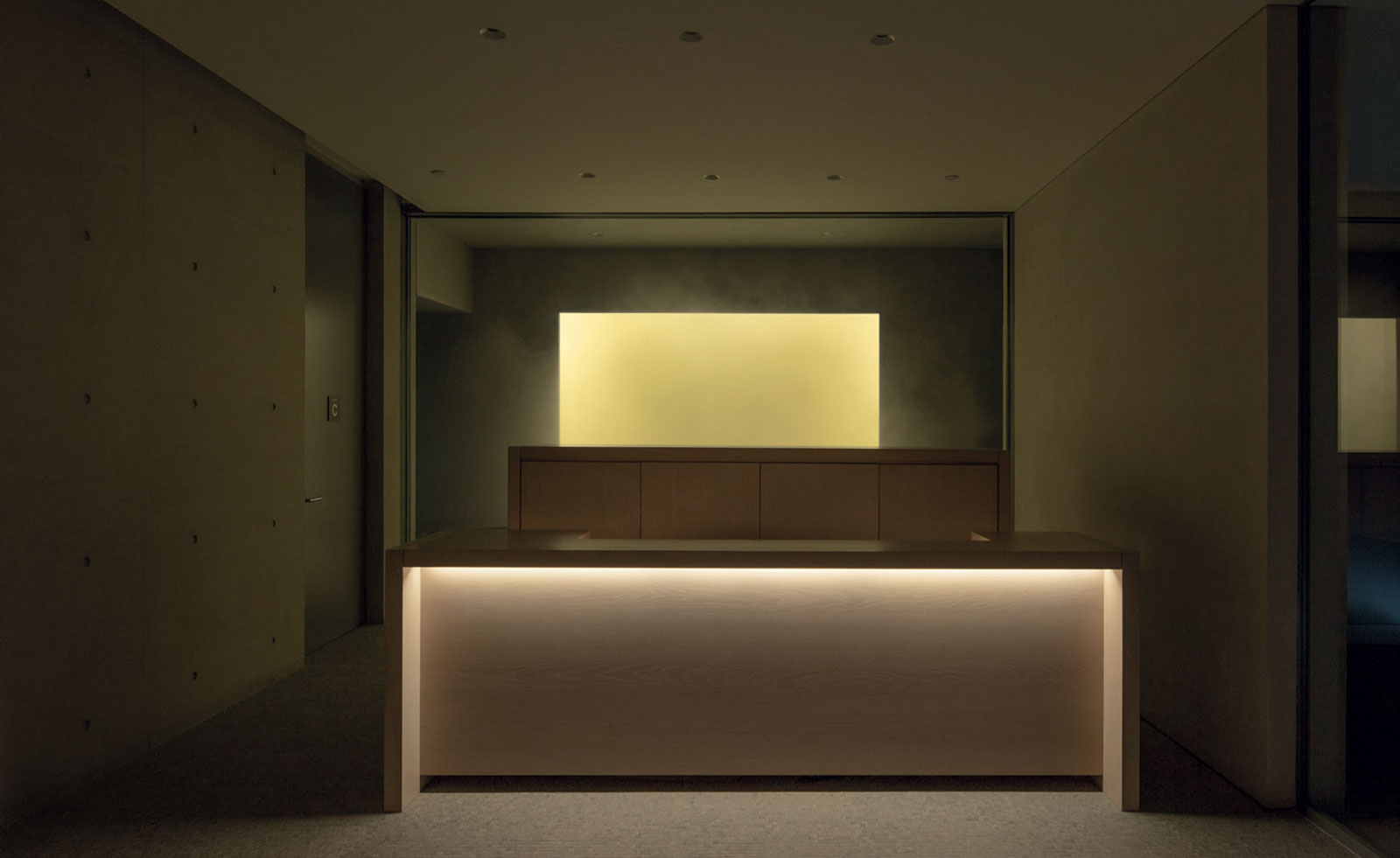
Siza, who is most well known for his contributions to cultural architecture including the Serralves Museum of Contemporary Art in Portugal, brought the same sense of refined modernism to 611 West 56th Street. This sensibility is echoed through Gabellini Sheppard’s interiors that include soft materiality to create a sense of place in every residence. Custom oak millwork and Pietra Cardosa stone lines the floors and walls of the spaces, while the glazing is etched to bring privacy to every residence. Siza has designed a custom bench for the project, and Cooley Monato is behind the custom lighting design.
With its focus on craft and simplicity, Gabellini Sheppard was an appropriate fit for the job. The interior architecture and design studio is also behind the interiors at Tadao Ando’s 152 Elizabeth – which we had an exclusive look-in to earlier this year. Construction of the tower is well underway, with residences launching onto the market earlier this month.
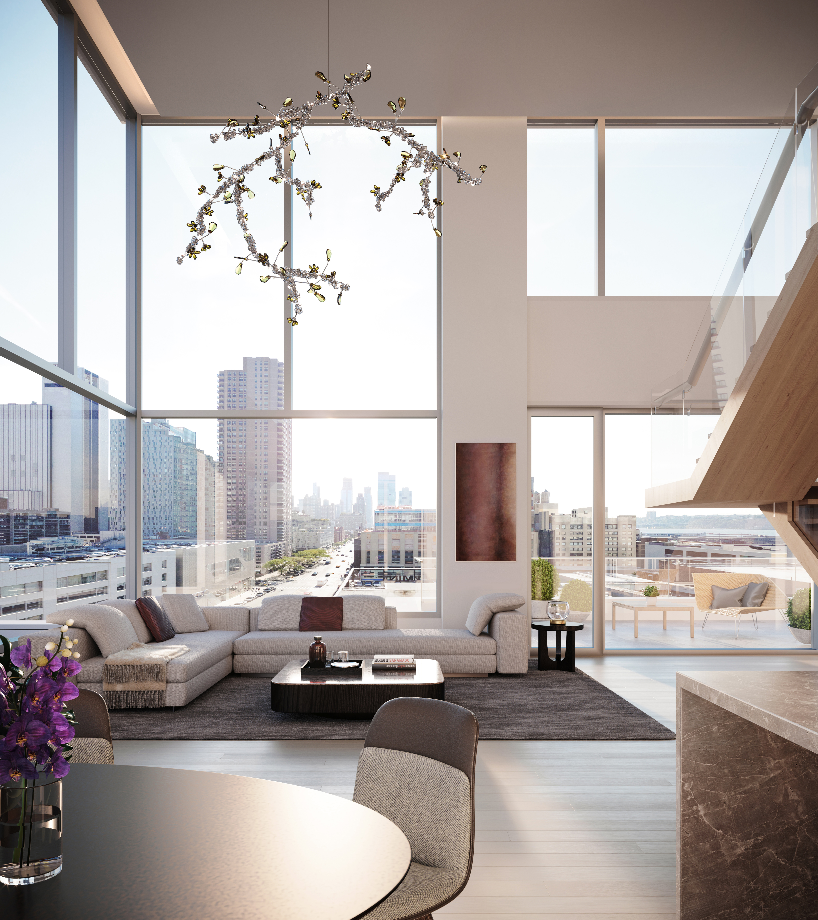
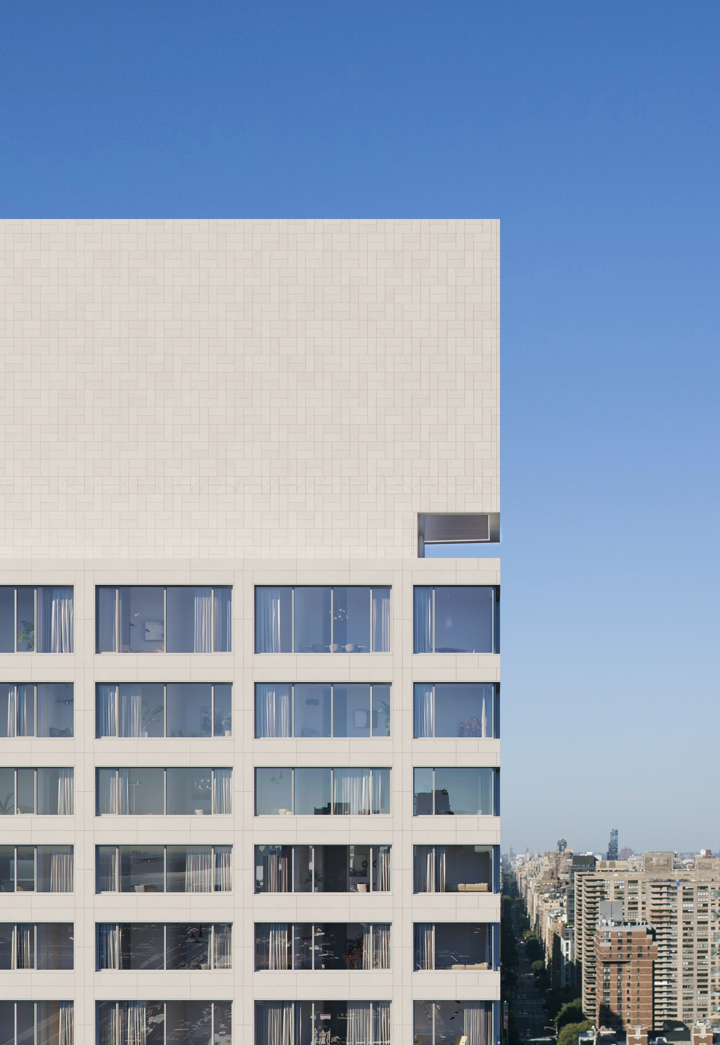
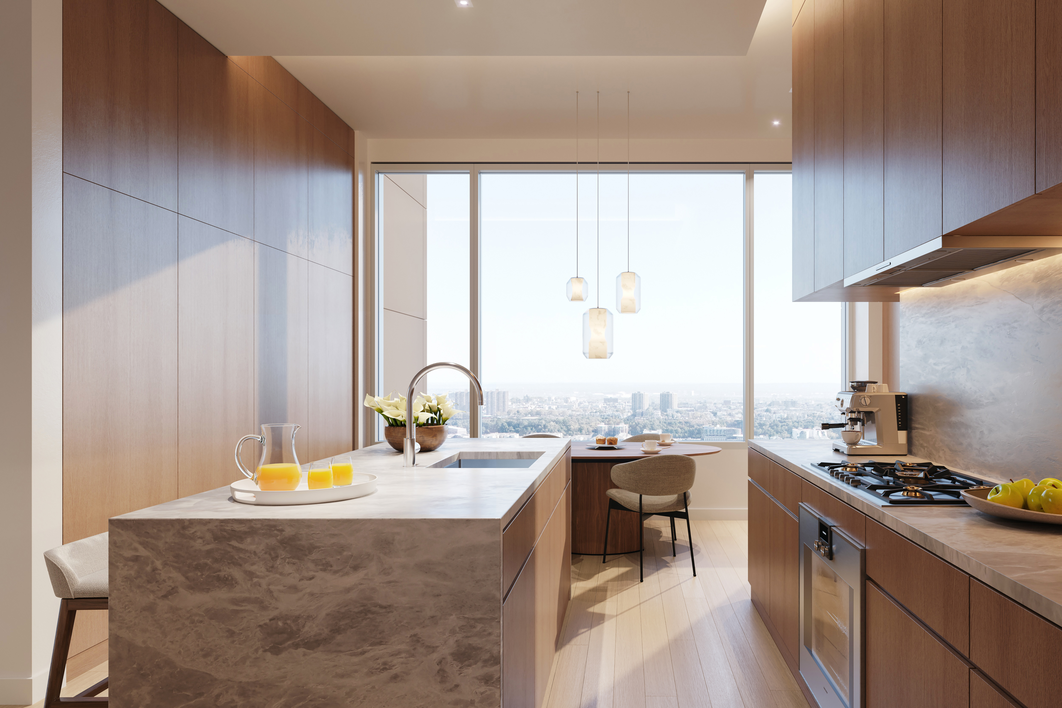
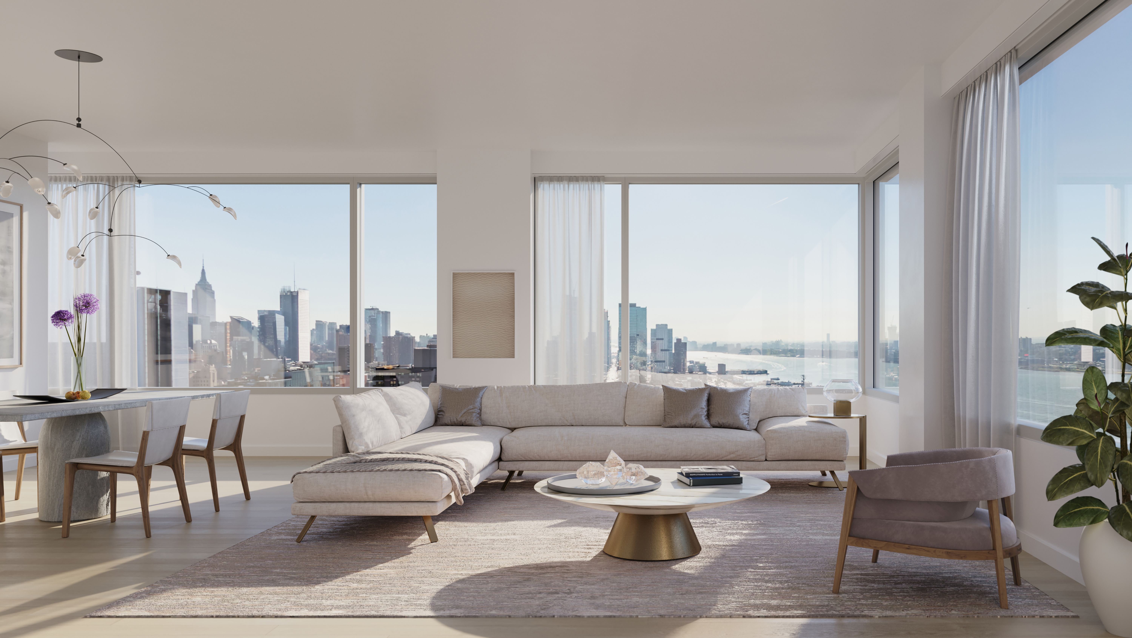
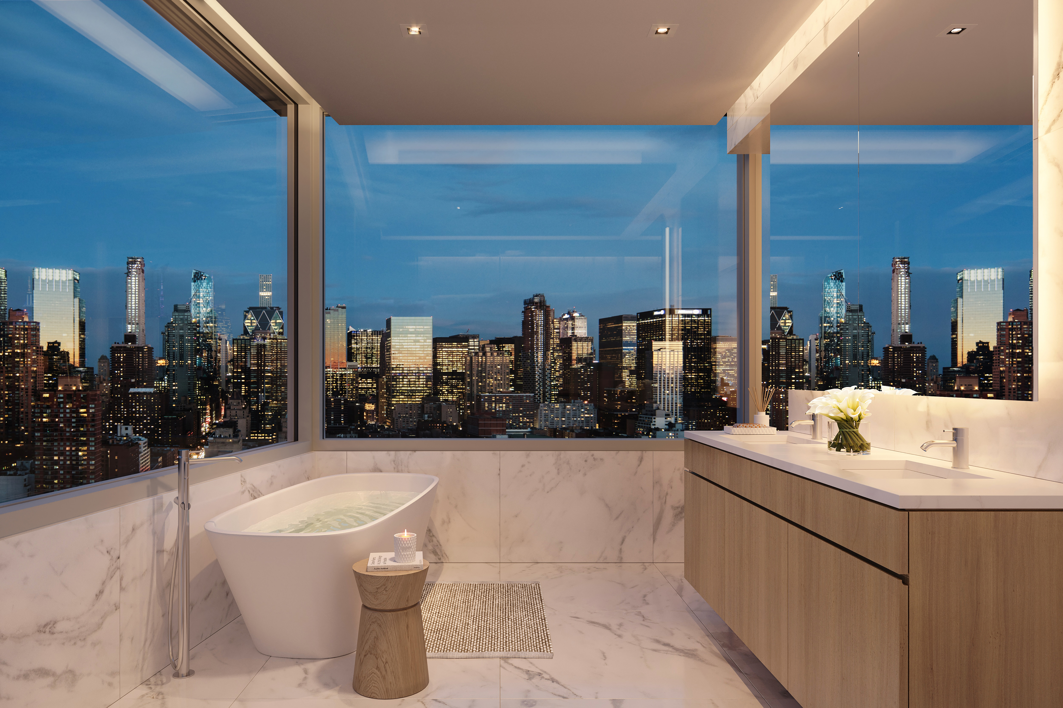

INFORMATION
Receive our daily digest of inspiration, escapism and design stories from around the world direct to your inbox.
Harriet Thorpe is a writer, journalist and editor covering architecture, design and culture, with particular interest in sustainability, 20th-century architecture and community. After studying History of Art at the School of Oriental and African Studies (SOAS) and Journalism at City University in London, she developed her interest in architecture working at Wallpaper* magazine and today contributes to Wallpaper*, The World of Interiors and Icon magazine, amongst other titles. She is author of The Sustainable City (2022, Hoxton Mini Press), a book about sustainable architecture in London, and the Modern Cambridge Map (2023, Blue Crow Media), a map of 20th-century architecture in Cambridge, the city where she grew up.