Circular Winnipeg housing rises above ground like a flying saucer
Architecture firm 5468796 has designed circular housing in Winnipeg that's ready for lift off

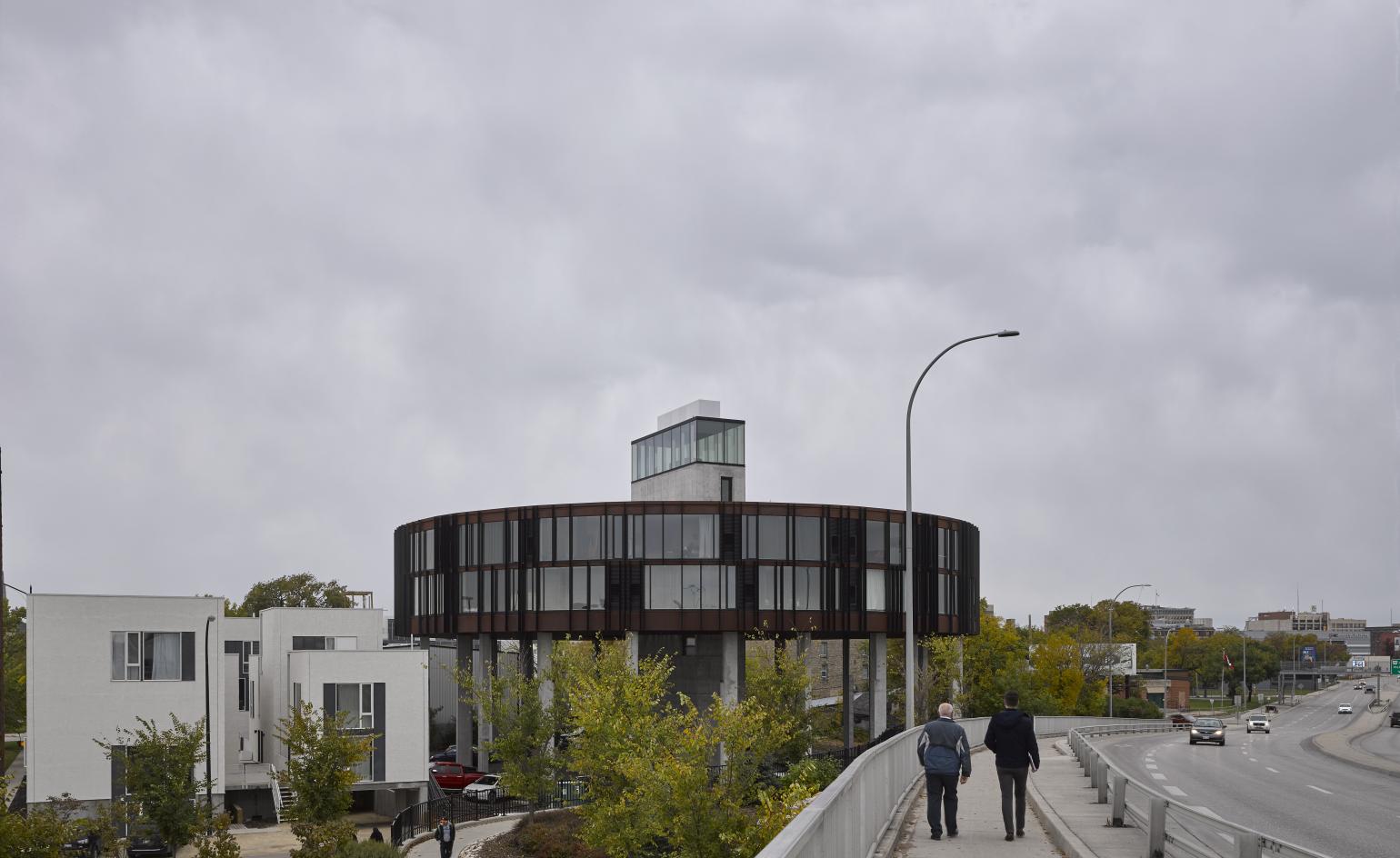
Receive our daily digest of inspiration, escapism and design stories from around the world direct to your inbox.
You are now subscribed
Your newsletter sign-up was successful
Want to add more newsletters?

Daily (Mon-Sun)
Daily Digest
Sign up for global news and reviews, a Wallpaper* take on architecture, design, art & culture, fashion & beauty, travel, tech, watches & jewellery and more.

Monthly, coming soon
The Rundown
A design-minded take on the world of style from Wallpaper* fashion features editor Jack Moss, from global runway shows to insider news and emerging trends.

Monthly, coming soon
The Design File
A closer look at the people and places shaping design, from inspiring interiors to exceptional products, in an expert edit by Wallpaper* global design director Hugo Macdonald.
A new downtown Winnipeg housing development offers a sure departure from the norm; 62M, a newly built boutique apartment building designed by local architects 5468796 looks more like a flying saucer, slowly rising from the ground, than conventional residential schemes. Sitting next to the city's Red River and visible over the lower roof lines around it, it certainly cuts a distinctive figure in its residential neighbourhood.
The architects took on the challenge to transform a seemingly ‘undesirable' site (due to its industrial nature and restricted views) into a modern and functional piece of architecture. In order to achieve this, the team raised the main living spaces, lifting them high above ground using 20 slender concrete columns. A sturdy concrete core connects the main volume to the ground level and anchors the whole.
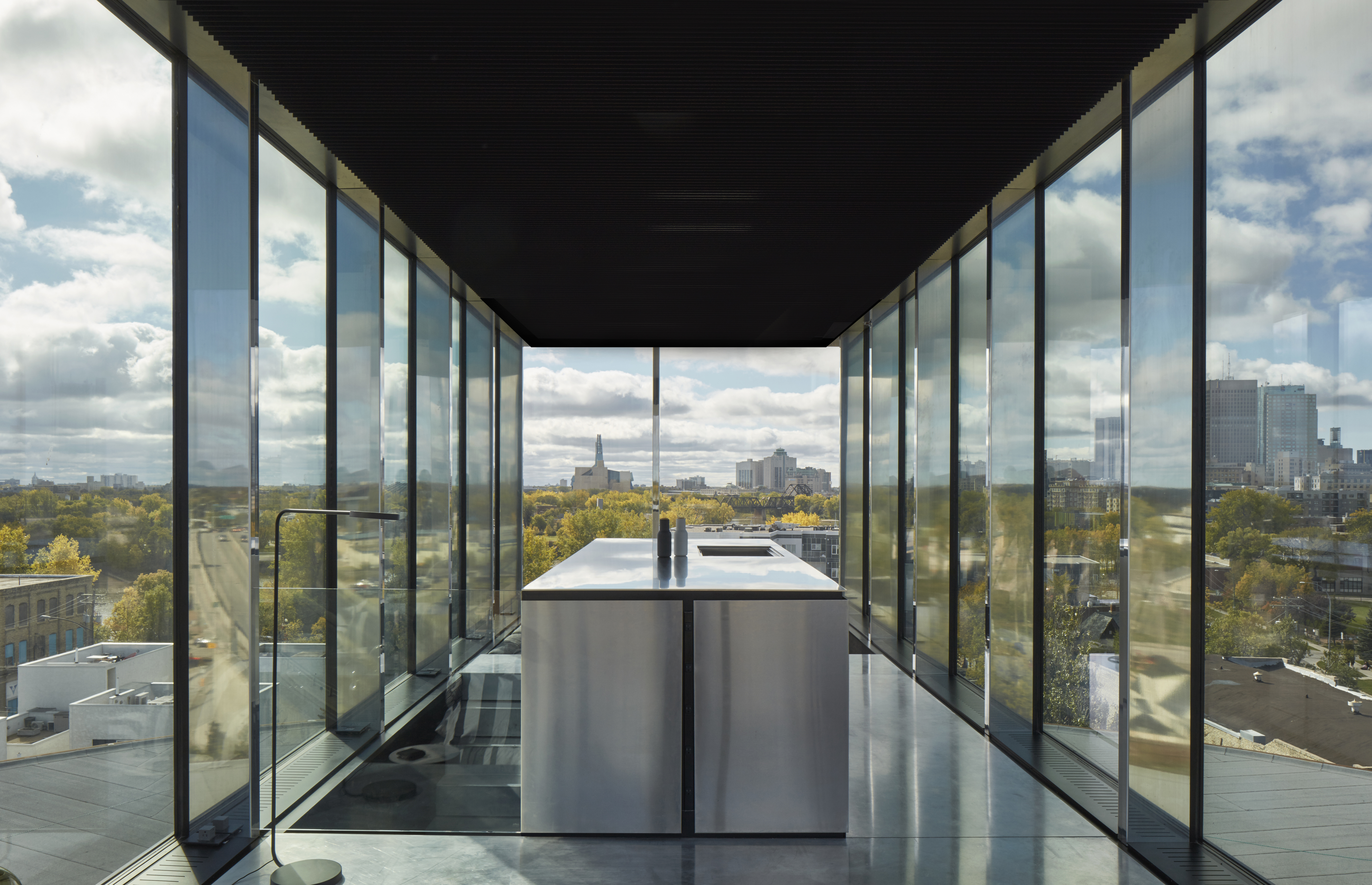
The structure maintains a subtle industrial aesthetic, but is carefully designed to respond to its site and makes the most of its newly found views, through large openings in each of its some-40 studio units (sizes run up to 57 sq m). A central hole cuts through the circular raised volume and open-air - yet covered - corridors run along it internally, leading to each unit's front door.
Inside, the architects turned the unusual pie-slice-shaped apartments into minimalist boutique domestic interiors. Utilities are placed on the narrow end, closer to the core, while living spaces make the most of the wider side and the generous openings of 6m floor-to-ceiling glass.
Prefabricated construction elements, simple or raw material finishes and a restrained material palette of cast-in-place concrete, weathering steel and glass make for an honest and cost-effective design. However, a sense of luxury is also present, both in the overall spacious feel and clean design, but also touches such as the micro-penthouse guesthouse that sits at the very top of the central core.
The architects explain: ‘A glass box jewel, the penthouse glows like a lantern above the “flying saucer.” Inside, mirror polished columns support the pre-fabricated roof structure, refracting light and surrounding landscape into the living space and giving the illusion of 360º of uninterrupted views of the city and the prairie horizon beyond.'
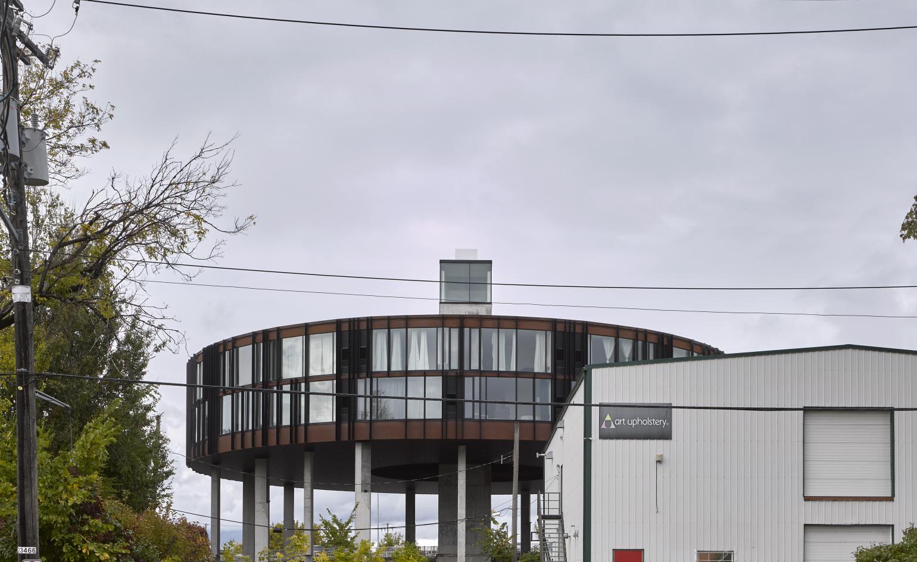
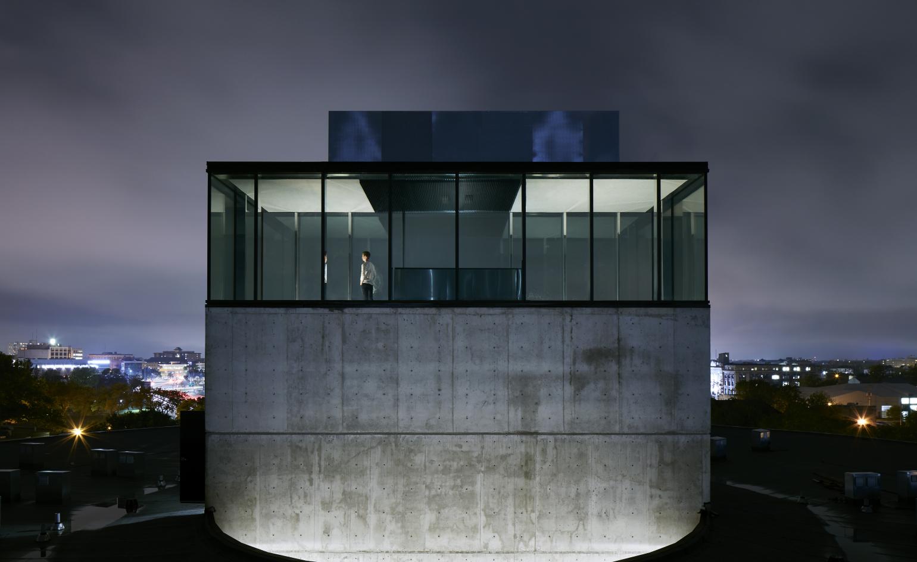
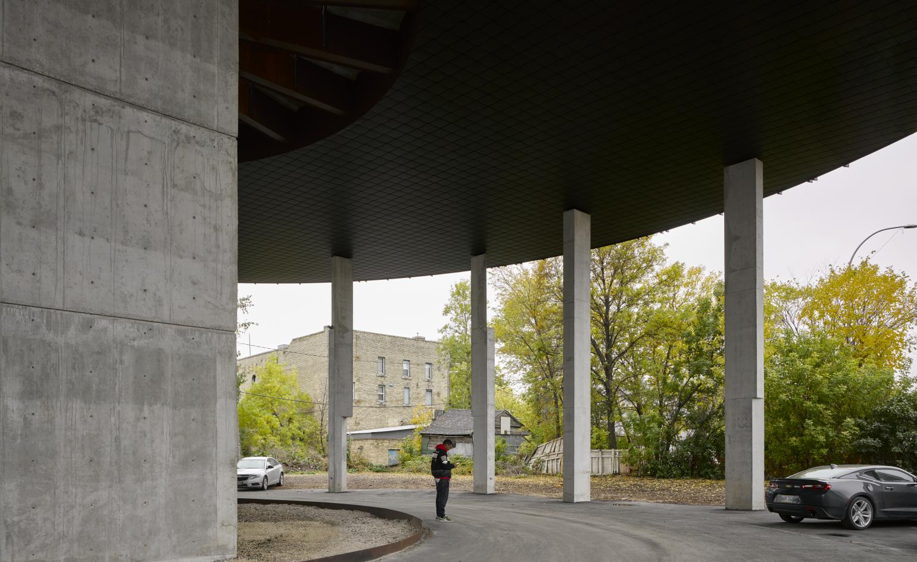
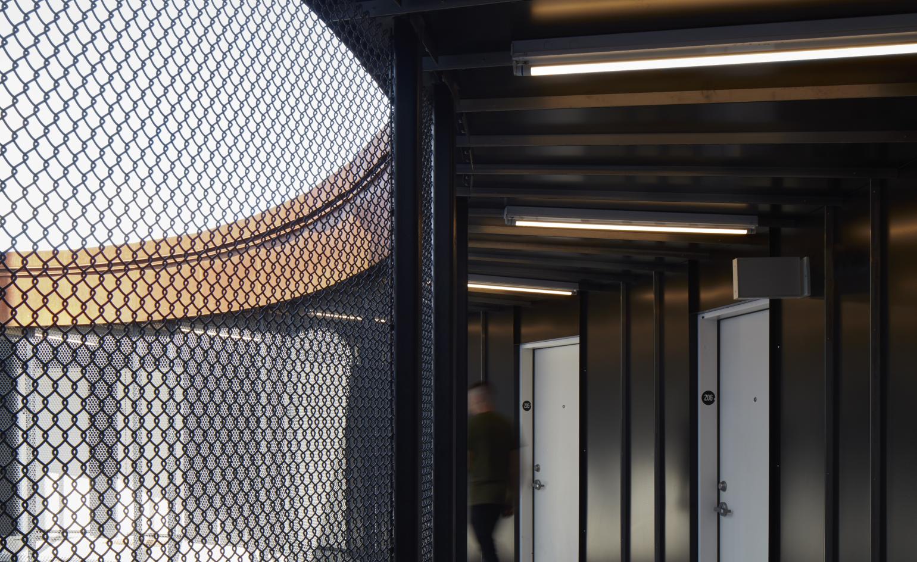
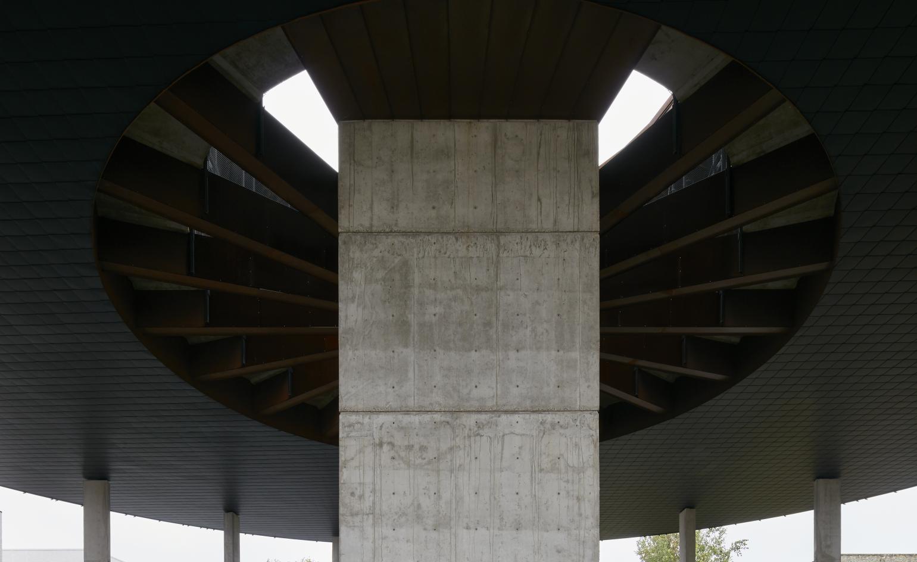
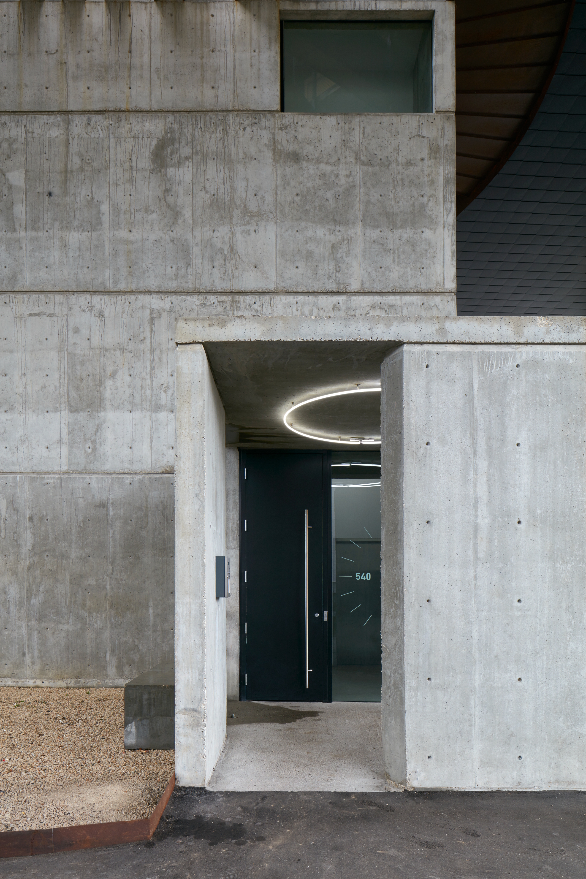
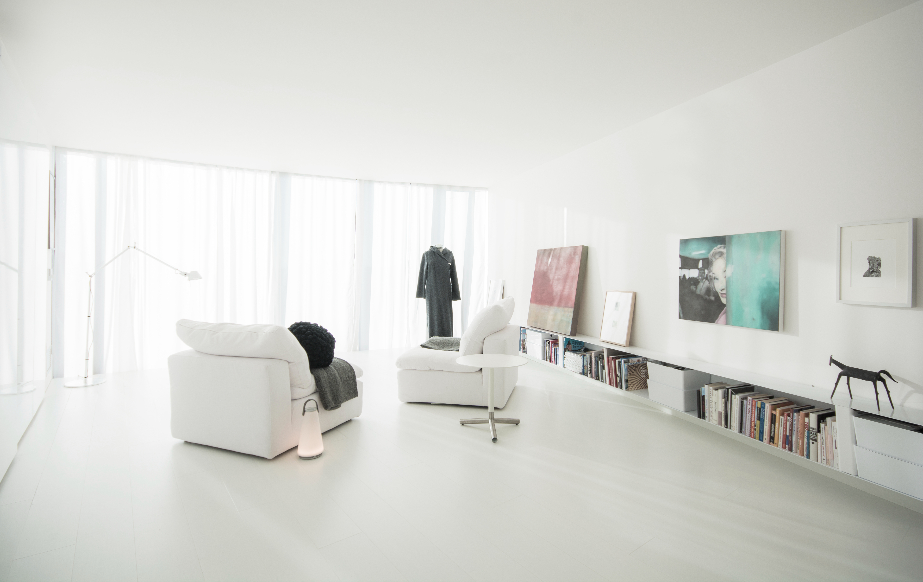
Photography: 5468796
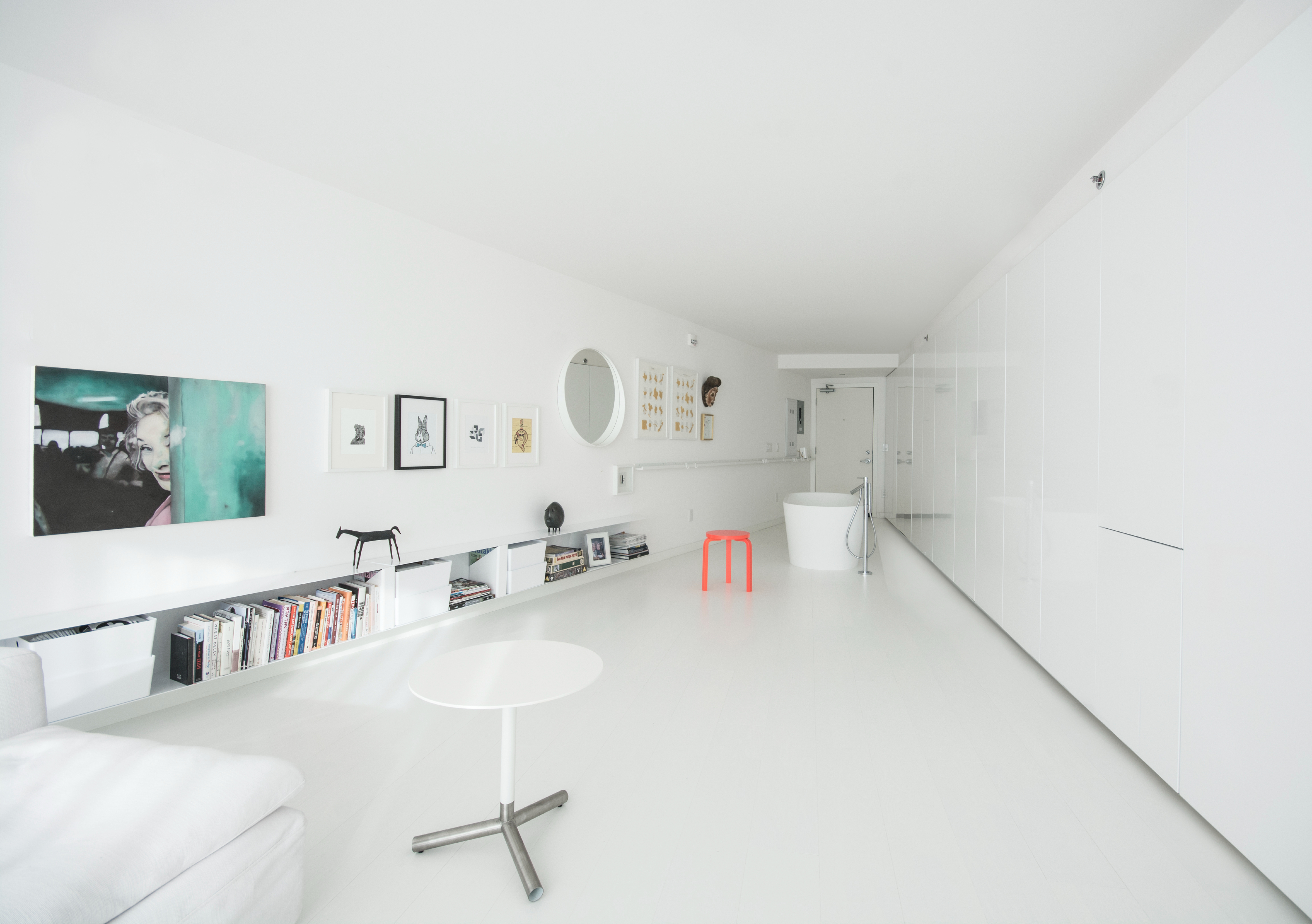
Photography: 5468796
INFORMATION
Receive our daily digest of inspiration, escapism and design stories from around the world direct to your inbox.
Ellie Stathaki is the Architecture & Environment Director at Wallpaper*. She trained as an architect at the Aristotle University of Thessaloniki in Greece and studied architectural history at the Bartlett in London. Now an established journalist, she has been a member of the Wallpaper* team since 2006, visiting buildings across the globe and interviewing leading architects such as Tadao Ando and Rem Koolhaas. Ellie has also taken part in judging panels, moderated events, curated shows and contributed in books, such as The Contemporary House (Thames & Hudson, 2018), Glenn Sestig Architecture Diary (2020) and House London (2022).
