Williamson Chong

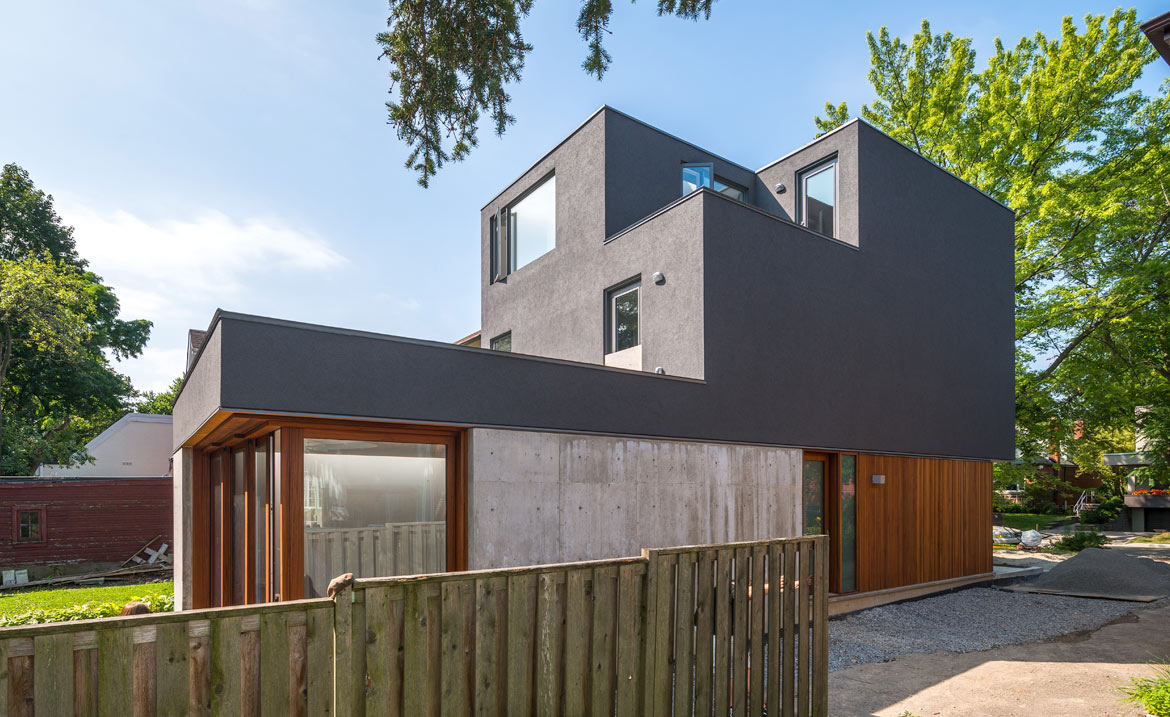
Receive our daily digest of inspiration, escapism and design stories from around the world direct to your inbox.
You are now subscribed
Your newsletter sign-up was successful
Want to add more newsletters?

Daily (Mon-Sun)
Daily Digest
Sign up for global news and reviews, a Wallpaper* take on architecture, design, art & culture, fashion & beauty, travel, tech, watches & jewellery and more.

Monthly, coming soon
The Rundown
A design-minded take on the world of style from Wallpaper* fashion features editor Jack Moss, from global runway shows to insider news and emerging trends.

Monthly, coming soon
The Design File
A closer look at the people and places shaping design, from inspiring interiors to exceptional products, in an expert edit by Wallpaper* global design director Hugo Macdonald.
Williamson Chong was founded by Betsy Williamson, Donald Chong and Shane Williamson in 2011. 'We simply want to make great buildings,' they say, and take their inspiration from the relationship between keen clients, favourite consultants and the opportunity to embrace innovation in all its forms. They also praise the importance of archi-tourism - 'as partners we have travelled to a dozen countries together. Visiting work that is both iconic and everyday has a major influence on how we approach our practice.' Their projects occupy a variety of contexts, from suburban to wilderness isolation, giving their portfolio a broad scope. All this evolved from the 'rigour and learning' of their early, iconic works such as the House in Frogs Hollow, which they believe created 'a baseline for the type of invention that we continue to explore.' Architecture, the partners note, is 'a tremendously slow profession - we're in it for the long run.' The ultimate goal is to work on more and more public projects - 'so that our research initiatives can act as catalysts for the built environment.'
www.williamsonchong.com
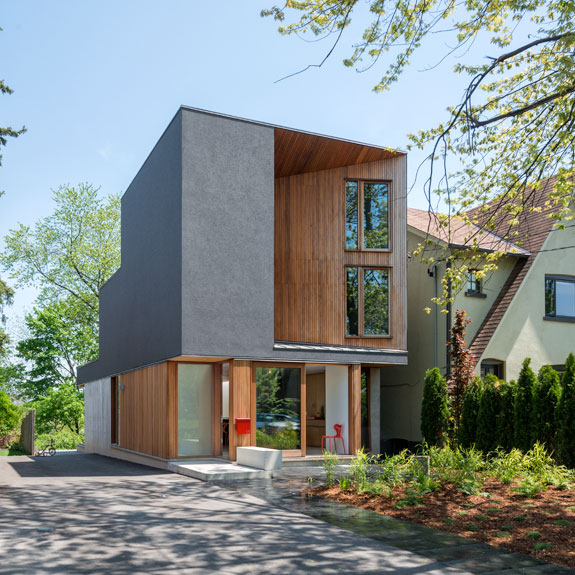
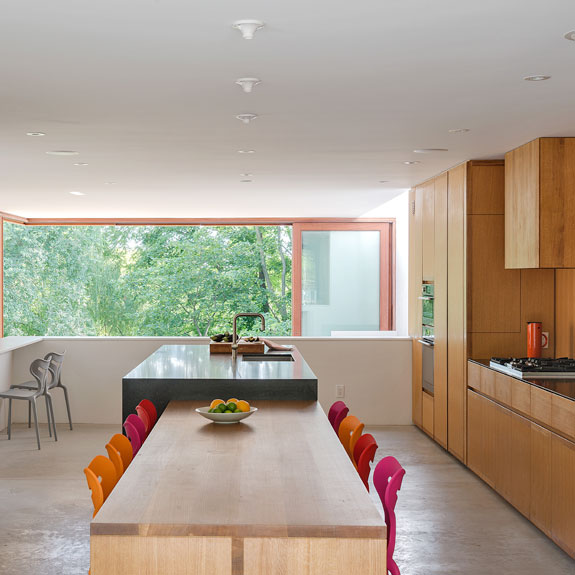
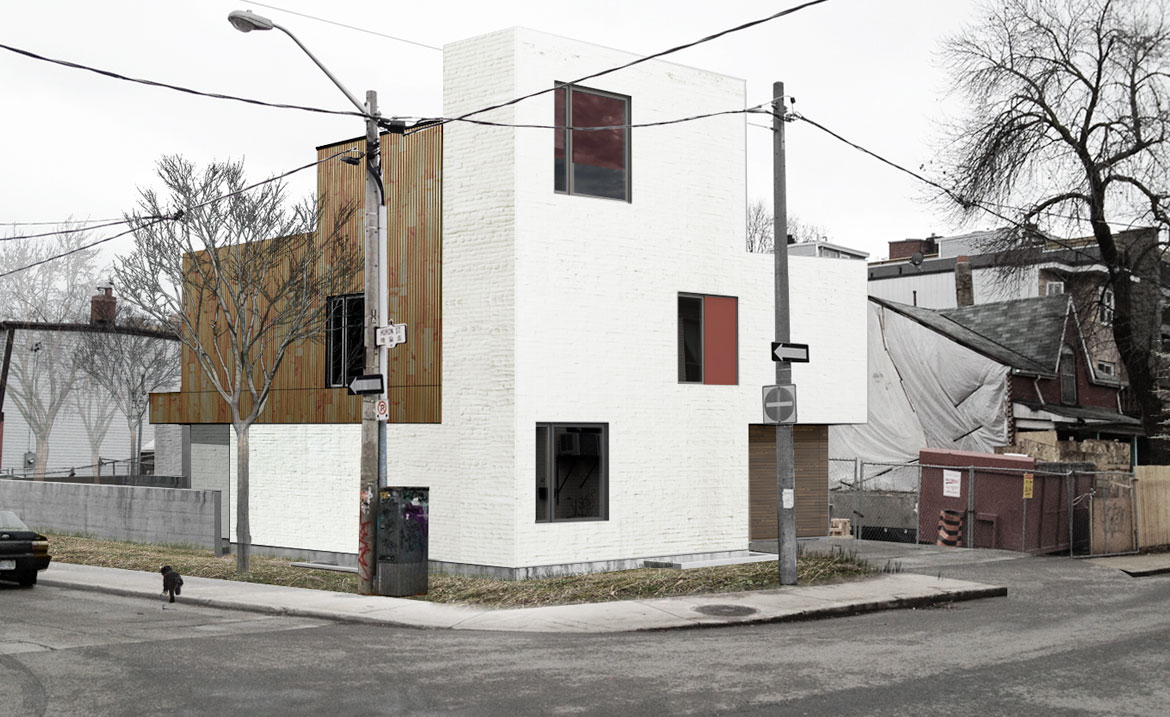
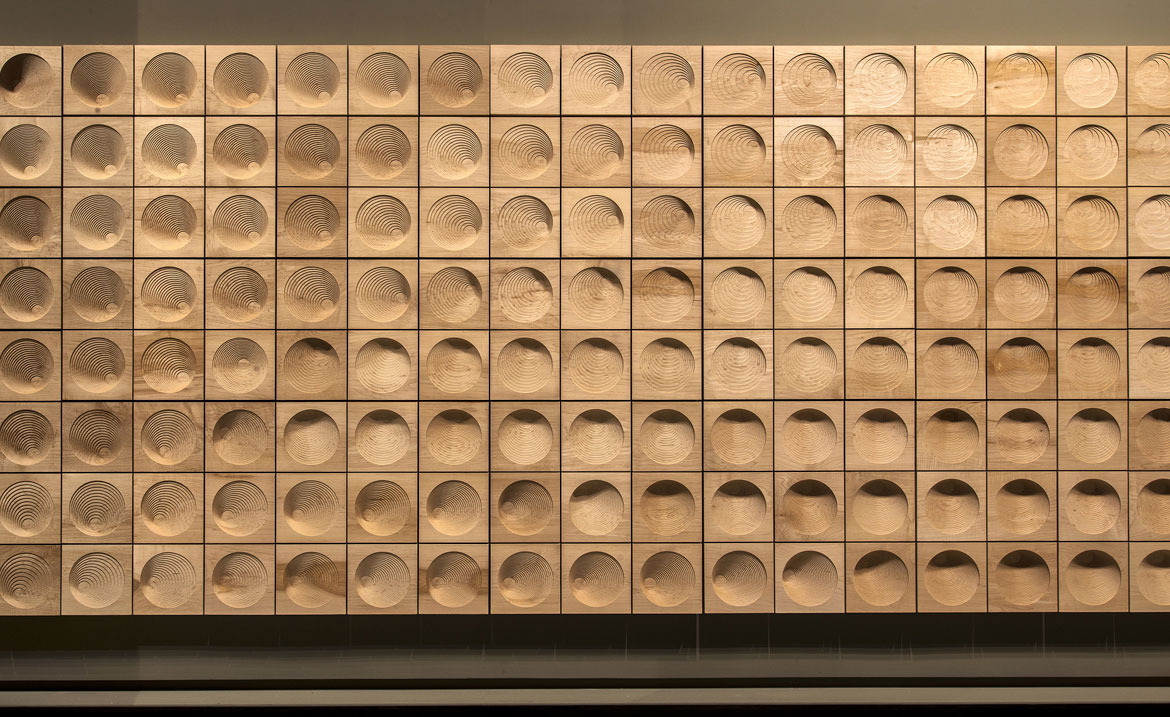
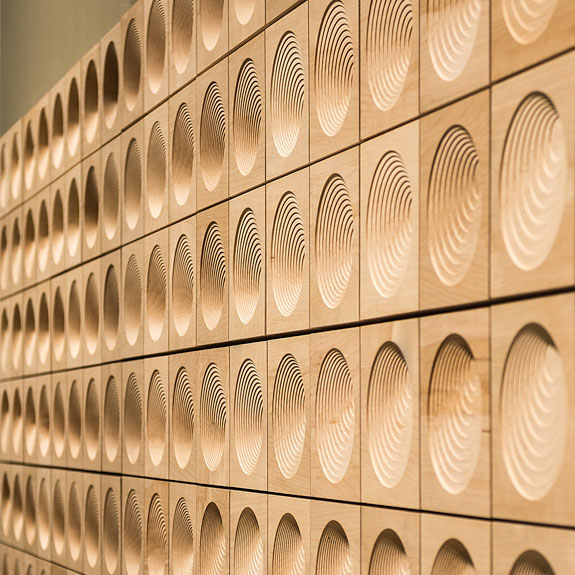
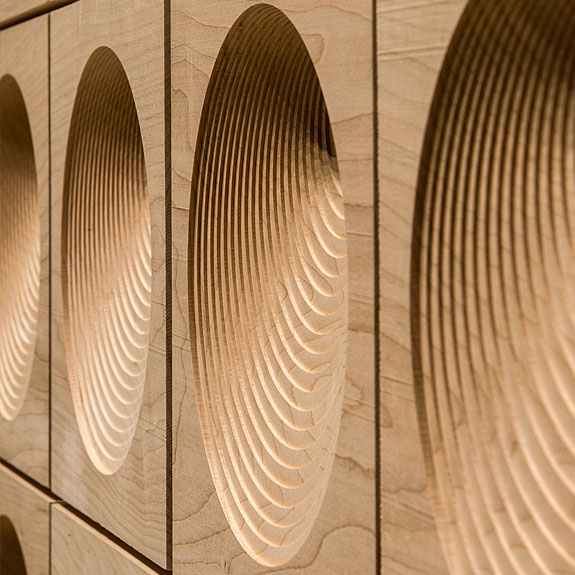
Receive our daily digest of inspiration, escapism and design stories from around the world direct to your inbox.
Ellie Stathaki is the Architecture & Environment Director at Wallpaper*. She trained as an architect at the Aristotle University of Thessaloniki in Greece and studied architectural history at the Bartlett in London. Now an established journalist, she has been a member of the Wallpaper* team since 2006, visiting buildings across the globe and interviewing leading architects such as Tadao Ando and Rem Koolhaas. Ellie has also taken part in judging panels, moderated events, curated shows and contributed in books, such as The Contemporary House (Thames & Hudson, 2018), Glenn Sestig Architecture Diary (2020) and House London (2022).
