Q&A with architect Ole Scheeren
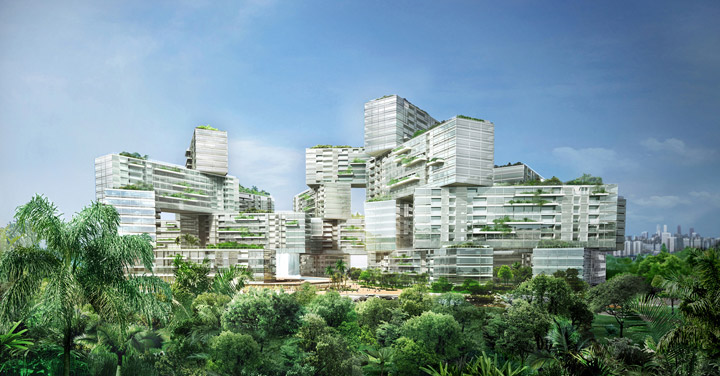
Since leaving OMA earlier in the year, Ole Scheeren has scarcely touched the ground. To date, the German-born architect has found himself one of the key players shaping the architectural culture of the 21st century, and his involvement in the CCTV tower in Beijing, as project architect and leader (and founder) of OMA Asia, gave him a high profile platform from which to launch his own studio. Büro Ole Scheeren, officially announced last month, was co-founded with Eric Chang, also ex-OMA. Together, Scheeren and Chang have established an office of around 25 people, mostly in Beijing, with a Hong Kong outpost and plans for a satellite office in London as well.
For a new studio, Büro-OS has an unparalleled amount of experience. Wallpaper* caught up with Scheeren on one of his regular trips to London, to discuss the new office and the initial projects that will help define how Büro-OS is perceived.
The final three projects overseen by Scheeren at OMA, The Scotts Tower and The Interlace building in Singapore and the MahaNakhon in Bangkok, are all concluded or on site; Büro-OS is effectively working with a clean sheet of paper.
Current projects include a 250m-tall mixed-use tower in Kuala Lumpur, a major new 800,000sq ft development in Chongqing, China, a new 2,000-seat theatre in Shanghai, as well as a small-scale studio and gallery for a Chinese artist in Beijing. Scheeren talks of an architecture specific to place, program and context, going far beyond star-struck iconism. We began by asking him how important context was to the studio's work.
Ole Scheeren: What is important for me is that all projects inhabit a space between general or typographical relevance, and specific manifestations of their actual context. The tower in KL deals a lot with its location and how a skyscraper can connect to the activity of the city.
It's a misassumption that there could ever be no context. No physical context at all. Perhaps no other architecture. But context goes beyond that: economical, political, psychological, climate, habits, standards, how people live, building regulations, a client's needs and expectations. Every project is a negotiation between multiple factors. The question is at which point do you intervene and manipulate the factors?
In Singapore [with the Scott Tower] it was very explicit. We realised that the only way to unlock the mid-sized typology of an apartment tower is to go beyond the conventional tower archetype, which essentially only repeats the same plan vertically, while the role of the architect is reduced to decorating the façade. Instead we looked very carefully at the intersection between building regulations and the developers requirements, and focused on the core of the building, the non-sellable part. By manipulating that we found we could 'dock' more apartments into the tower on each floor and generate a new building configuration, with four suspended independent apartment towers floating in the air.
Receive our daily digest of inspiration, escapism and design stories from around the world direct to your inbox.
At The Interlace, the cores are also crucial - they penetrate the building volumes in three different rotations and allow for the hexagonal stacking of horizontal blocks instead of limiting the design to generic vertical towers. They form the superstructure, as well as the highly efficient and optimised circulation system. In architecture, you can only generate freedom by understanding a project and it's specific context sufficiently well so that you can supersede what you've got.
W*: So are there any manifestos any more, or has ideology replaced them?
OS: I think currently there might be lack of both - of manifestos and ideology. What rather often seem to prevail are forms of opportunism and complacency. The question is how to develop a true position, how to embed your work in a context of meaning and relevance for the present and the future. Our ambition is to insert particular concepts into specific environments and to break open the static conditions of architectural production. We try to shift the focus away from the object-focused materiality of architecture and look at it as social constructs, as extensions of urban or personal realms. We don't have pre-defined visions of architecture, and try to develop prototypes in close response to the actual project.
W* Does this then preclude you from working on vaguely-worded competition briefs? Do you need lots of information before you can start designing?
OS: Ideally yes, but not always. Context in this sense is something you partly create yourself. You're not an innocent player in a wholly defined environment. The question is in which context do you want to insert yourself, and which aspects of it are you going to challenge?
I have started to look at a series of typologies, especially in Singapore. Very little prototyping is done in this area. There's a status quo for this kind of project now - retail at base, maybe one 'icon' tower that legitimises everything else. It's highly problematic.
W*: How do you go from conceptual to commercial? How do you find the clients?
OS: The choice of project and the choice of client is essential. The architect has to identify fertile situations. All the commercial clients I have worked with were in completely new territories with us. It's about creating a very intense dialogue and personal engagement and you have to look at your own work from everyone else's perspective.
Through the multiplicity of those understandings you can shift a radical idea into something that's both plausible and exciting. You have a vision, and you have to be able to communicate this vision. But if you don't create that moment of connect with a client, with all the economic and psychological realities involved, it simply doesn't happen.
W*: Would you ever go into partnership with a like-minded developer?
OS: It's a good question. I can see how establishing a methodology together could be beneficial. But on the other hand, the tension between architect and client - the multi-directionality inherent in this relationship - might ground a project in a far more radical position. The moment of surprise and challenge is very important, so while establishing such a partnership one needs to ensure this is not lost.
W*: How was your relationship with CCTV?
OS: CCTV is a very large and complex organisation. Most of the significant decisions were actually rather democratic, involving the board as well as lower-level employees and external advisors, all contributing their input to things that were at stake. Once things were decided they typically stood on a very broad basis of support. At the same time, there was a small group of people within the client organisation ultimately responsible for the project which was our true counterpart throughout the process. These people we were very close with, which might not be a surprise after eight years of collaboration.
W*: Is there still a place for the heroic in architecture?
OS: The notion of the hero is utterly uninteresting. Maybe, or hopefully, there's a place for vision, but that's also a problematic word. Perhaps we could call it 'desire' or 'fantasy'. Although these also sometimes have heroic elements, that's not the most interesting thing about them.
W*: What happens when you finish a building?
OS: You don't build a building for the process. You build it for a future existence in a world that is out of your hands. It's very exciting to think of buildings through these fictive scenarios, to play them through as a set of scenes.
W*: So there is no finished building?
OS: CCTV might be a blatant example: it will probably never be an entirely finished, stable entity that won't change. At this scale even before the building has been fully occupied things will have changed, and the first part will have been adapted or converted. Architecture is an organism that keeps transforming through the life that it contains.
W*: How do you see Büro Ole Scheeren evolving?
OS: Since I stepped out [from OMA] quite a lot of work has been coming in, even before the new office was officially announced. The current projects are exciting, and the mix and scale is very important to me in defining the practice's work on a broad and diverse basis, particularly at the beginning. But we are also looking into doing larger, more research-based projects, as well as exploring possibilities in city planning. Asia is a good place to be right now, and clients here particularly value our actual long-term presence and true involvement with the region. Nonetheless, it is important to me to maintain a connection to Europe and the rest of the world, and this is why we are preparing to undertake work in the West again and why we will open an office in London.
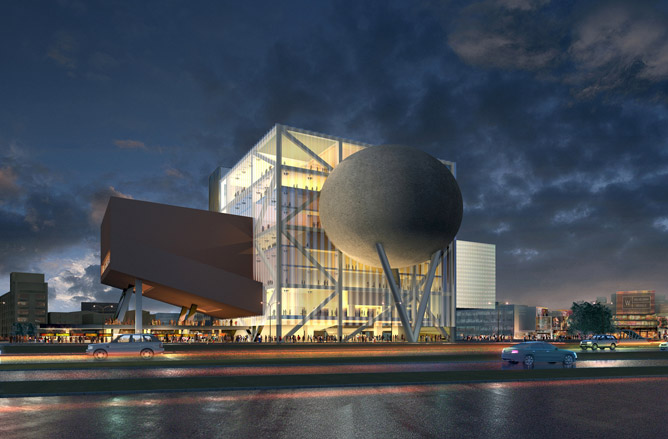
Taipei Performing Arts Center by Rem Koolhaas and Ole Scheeren. ®OMA
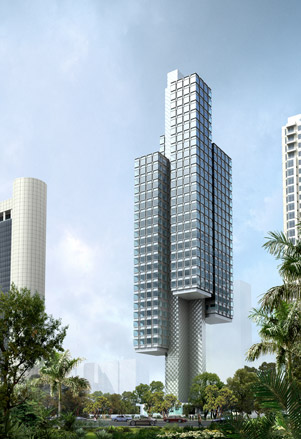
The Scotts Tower by Ole Scheeren. ®OMA
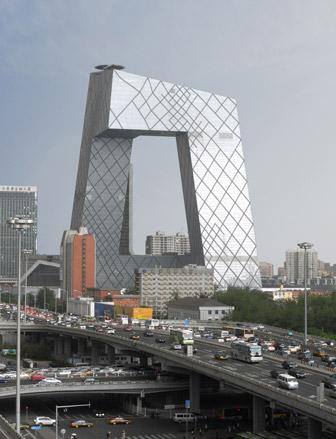
CCTV by Rem Koolhaas and Ole Scheeren. ®OMA
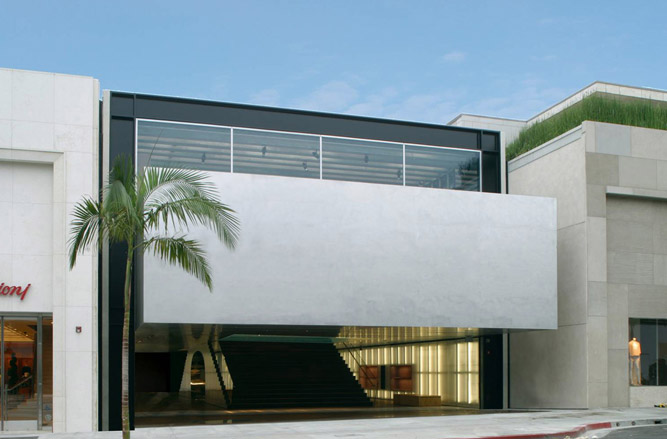
Prada LA by Rem Koolhaas and Ole Scheeren. ®OMA.
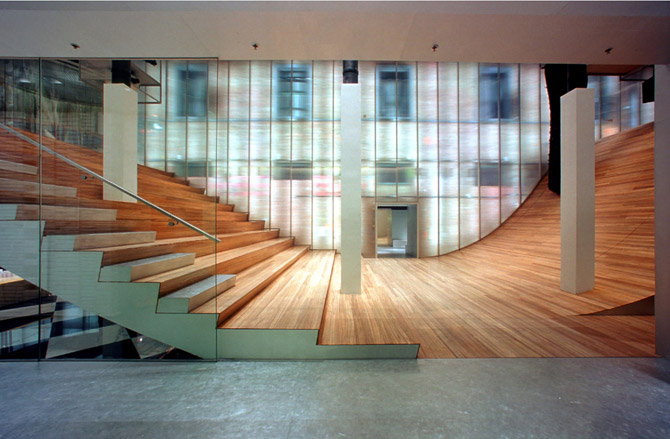
Prada NY by Rem Koolhaas and Ole Scheeren. ®OMA
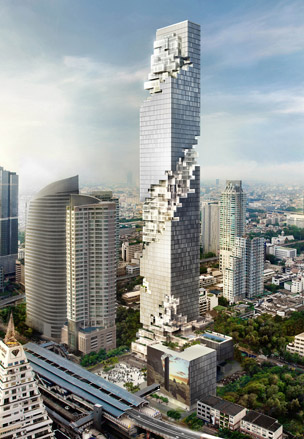
MahaNakhon by Ole Scheeren. ®OMA
Jonathan Bell has written for Wallpaper* magazine since 1999, covering everything from architecture and transport design to books, tech and graphic design. He is now the magazine’s Transport and Technology Editor. Jonathan has written and edited 15 books, including Concept Car Design, 21st Century House, and The New Modern House. He is also the host of Wallpaper’s first podcast.
-
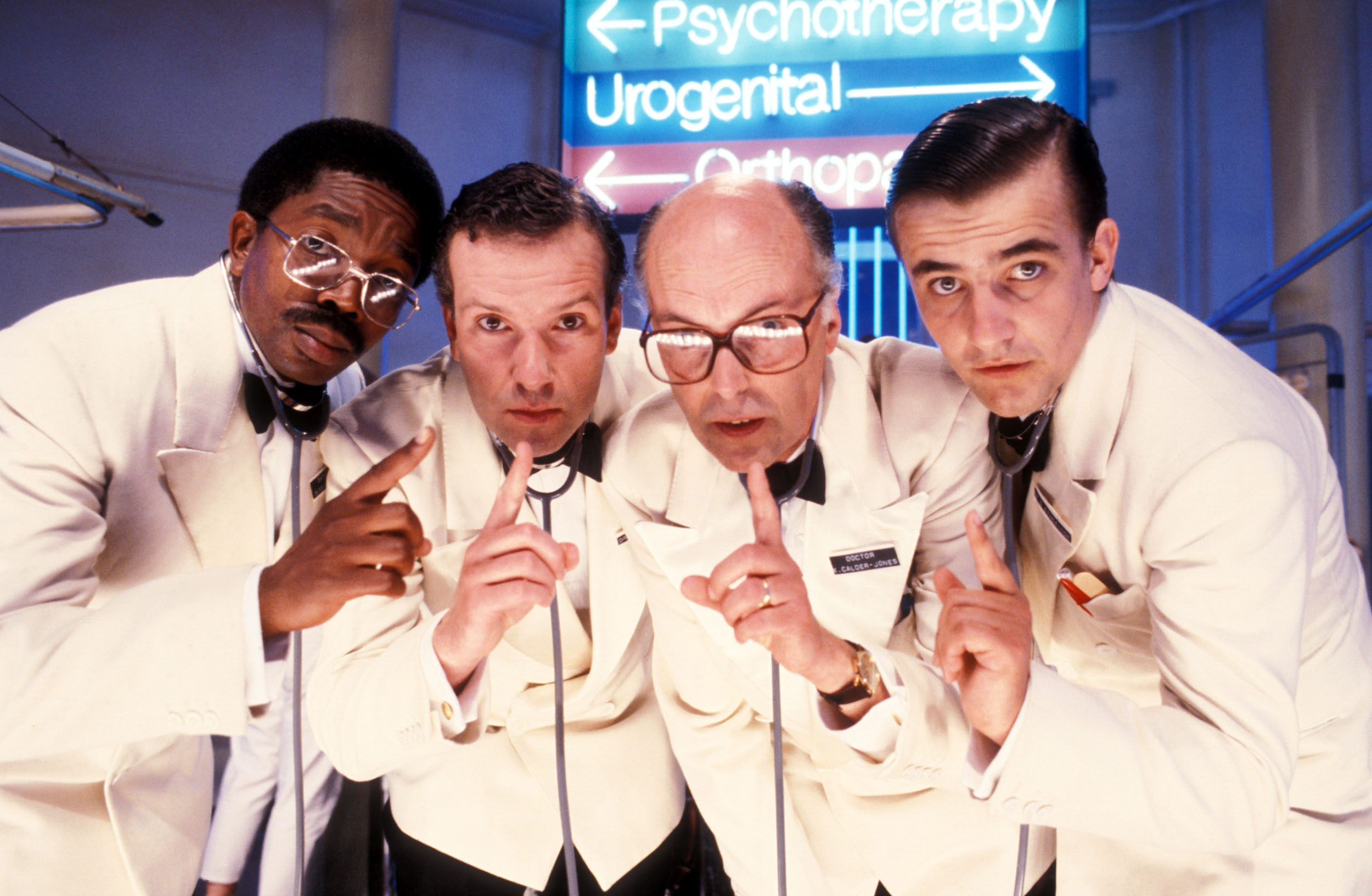 Beloved British screenwriter Dennis Potter inspires an exhibition with a difference at Studio Voltaire
Beloved British screenwriter Dennis Potter inspires an exhibition with a difference at Studio VoltaireHilary Lloyd's multi-faceted exhibition at Studio Voltaire considers Dennis Potter's life and work, from much-loved TV classics to power inequalities
-
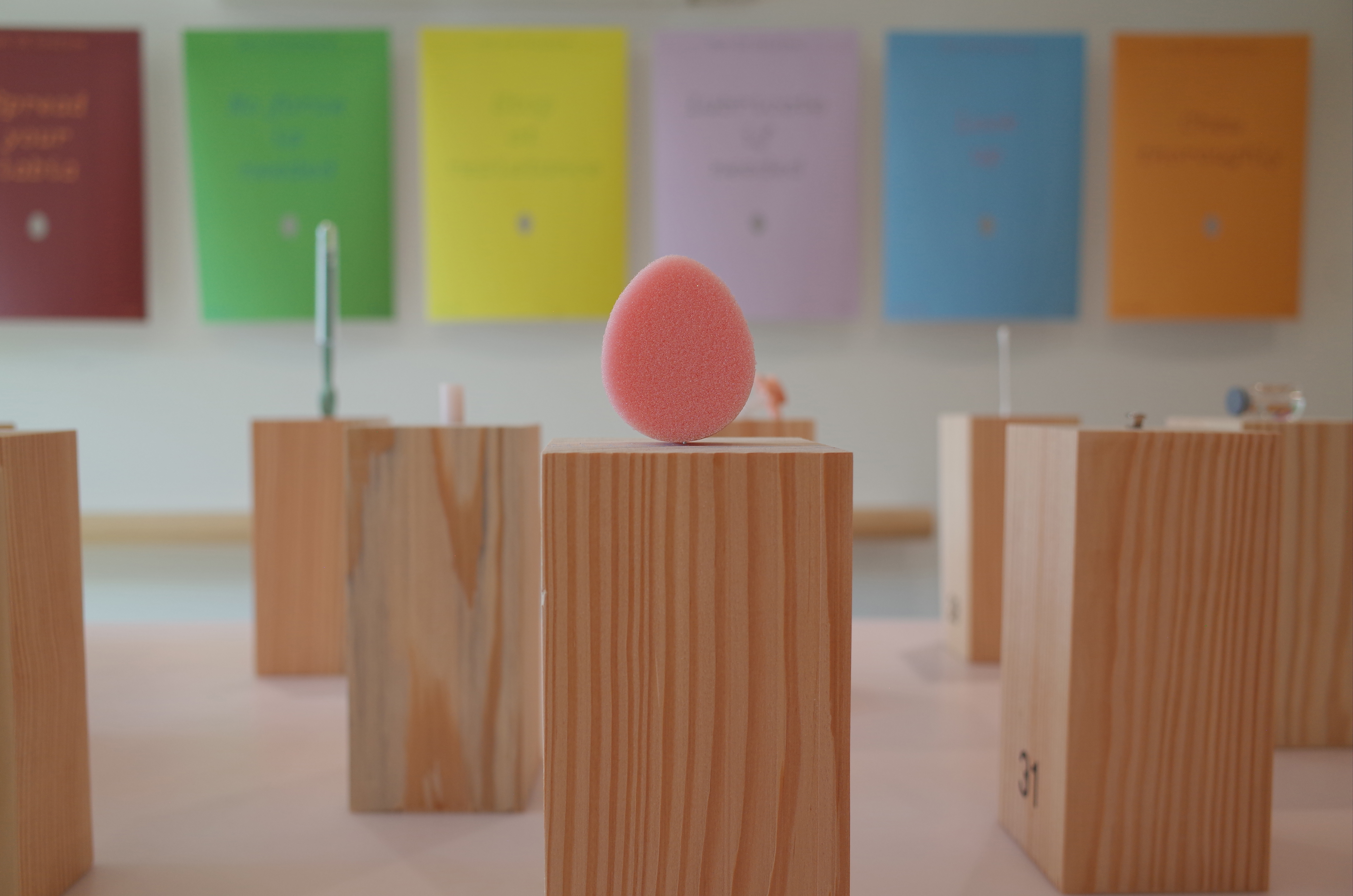 Insert here: London Design Festival gets intimate with insertable design
Insert here: London Design Festival gets intimate with insertable designAt London Design Festival, Heirloom Studio showcases 36 objects – some life-saving, some pleasure-giving, all made to go inside the body
-
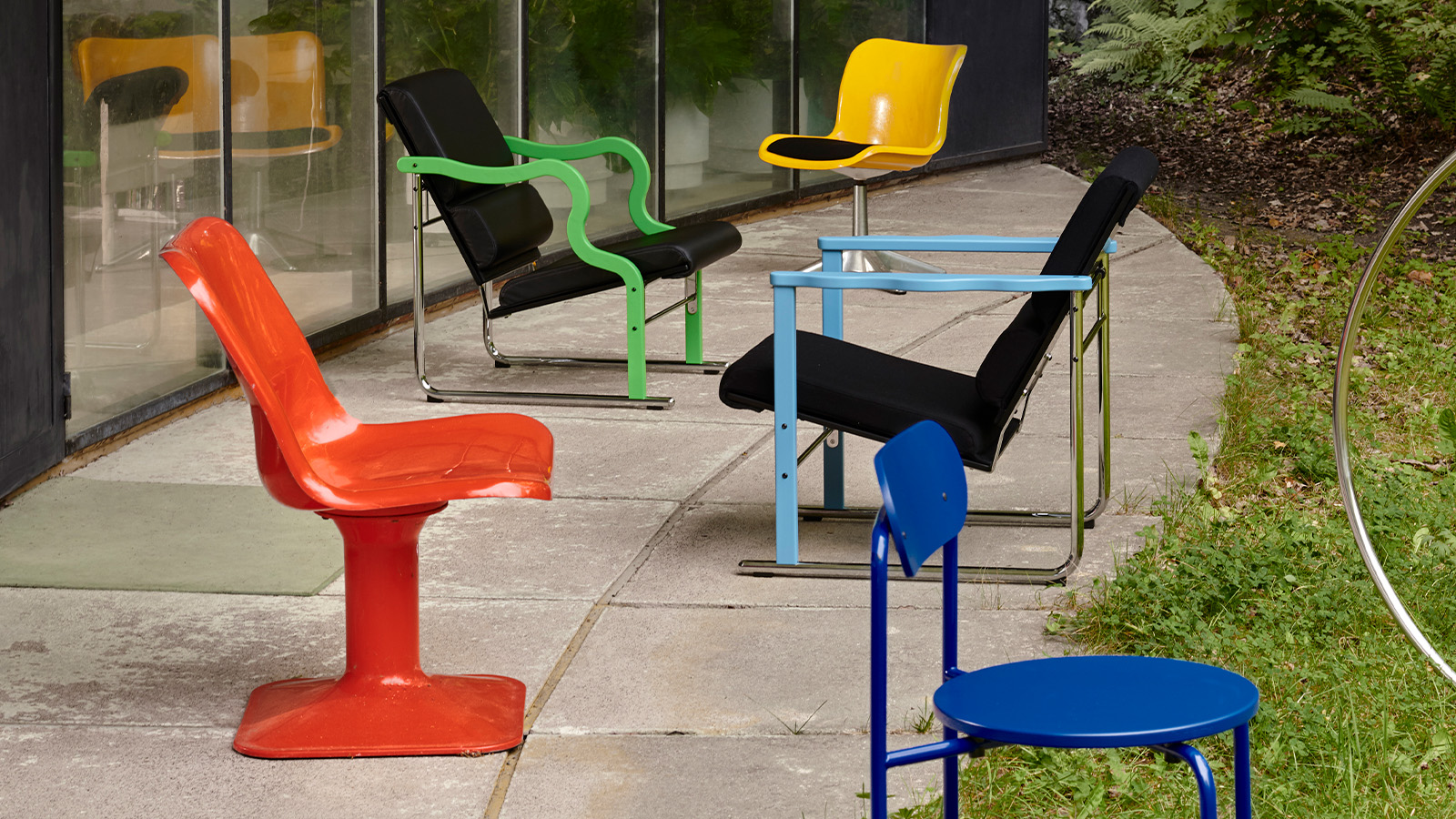 Postcard from Helsinki Design Week 2025
Postcard from Helsinki Design Week 2025Helsinki Design Week turns 20 this year. Celebrating two decades of design, core themes of this year revolve around happiness and optimism: here are design critic Hugo Macdonald's ten highlights
-
 Ole Scheeren’s architecture rewrites the rulebook
Ole Scheeren’s architecture rewrites the rulebookOle Scheeren’s architecture spans from the cinematic to the sustainable and the geometrically astounding. Deyan Sudjic, director emeritus of the London Design Museum, explores an architectural rule-breaker
-
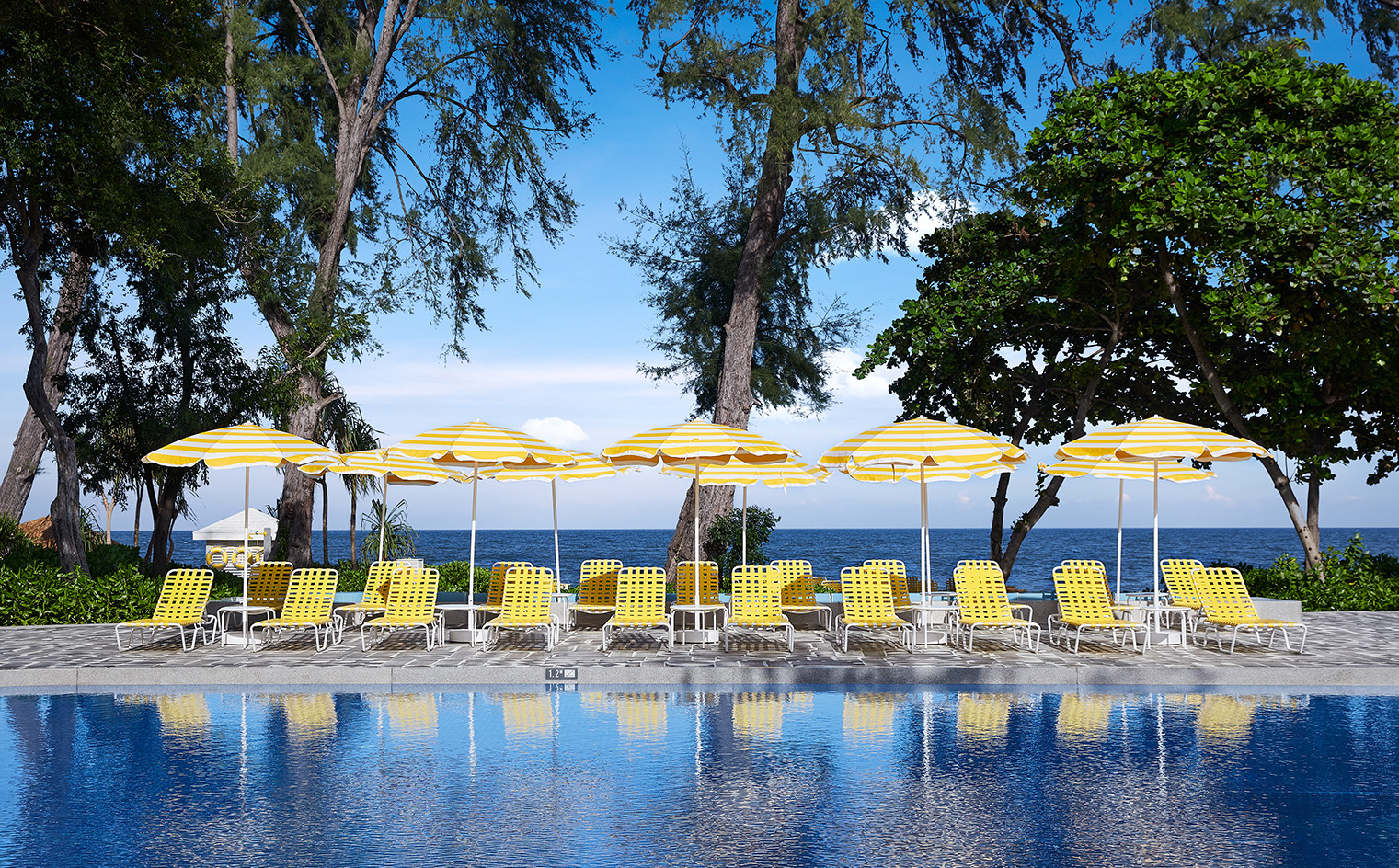 The Standard Bangkok and The Standard Hua Hin bring pioneering hospitality to Thailand
The Standard Bangkok and The Standard Hua Hin bring pioneering hospitality to ThailandThe Standard Bangkok, in Ole Scheeren’s Mahanakhon tower, and The Standard Hua Hin, designed by Onion, bring the global hospitality brand to Thailand
-
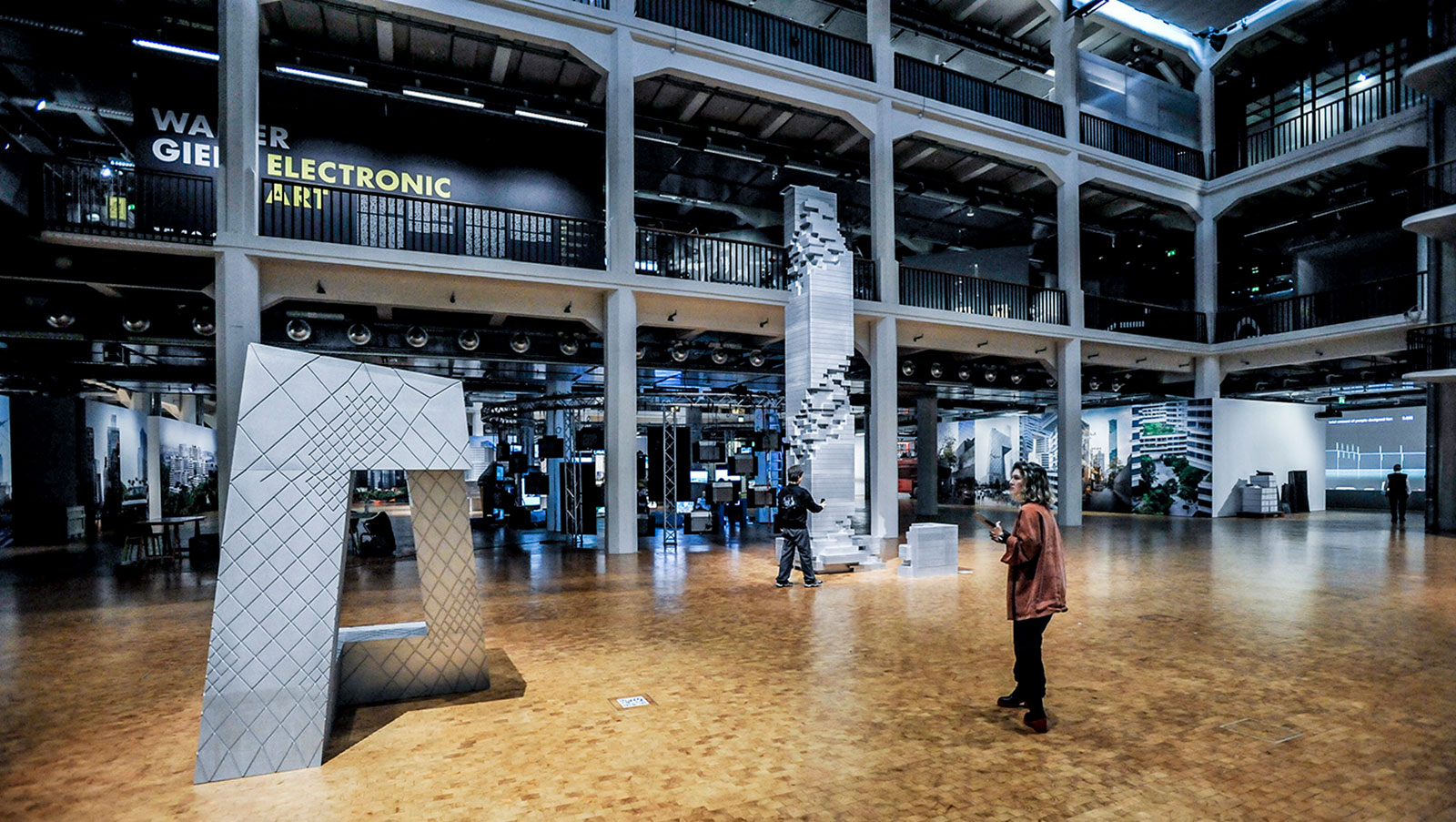 ‘Ole Scheeren: Spaces of Life’ celebrates ‘form follows fiction’ in architecture
‘Ole Scheeren: Spaces of Life’ celebrates ‘form follows fiction’ in architecture‘Ole Scheeren: Spaces of Life’, a comprehensive look into the work of the German architect, opens at ZKM | Center for Art and Media Karlsruhe
-
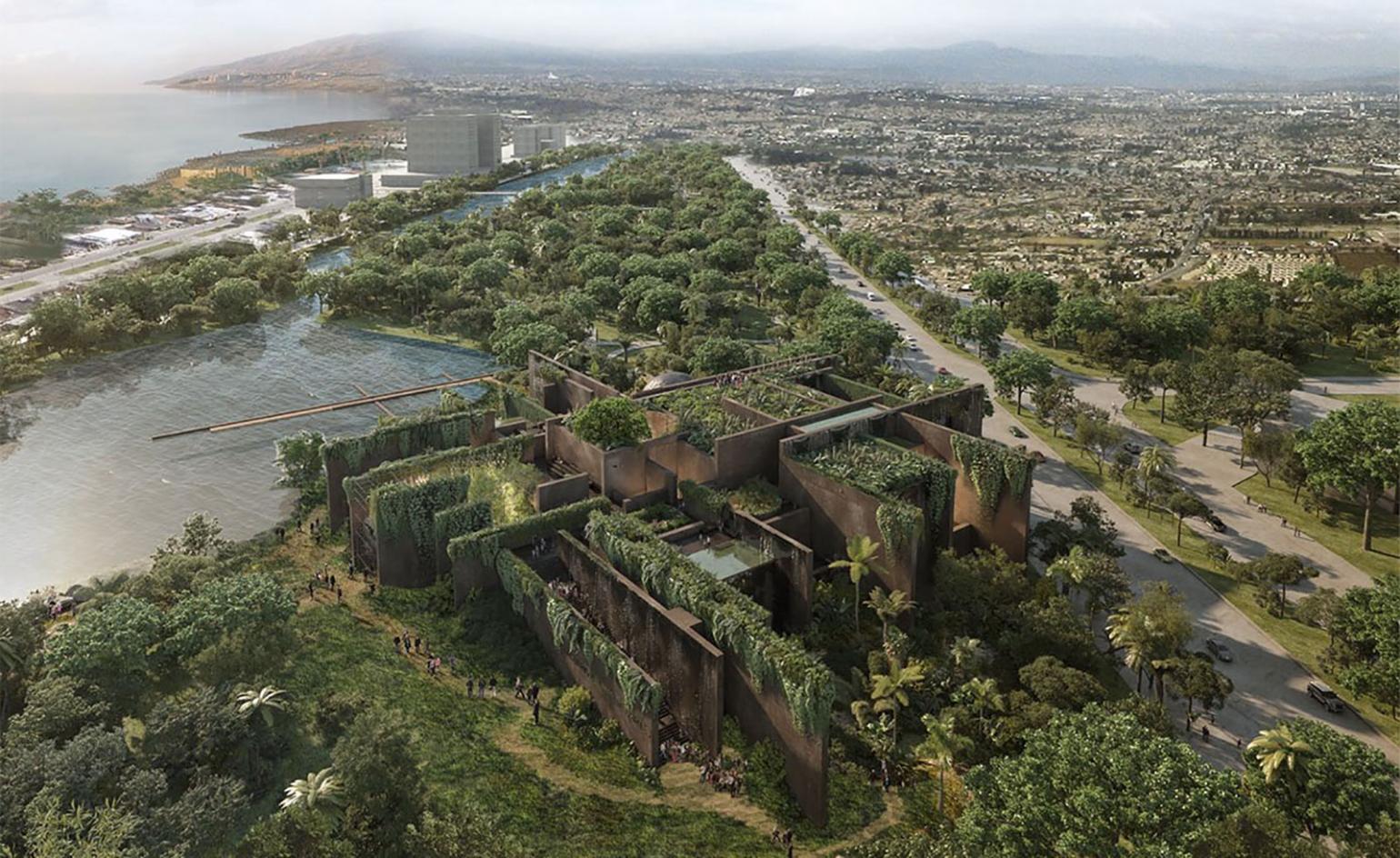 Out of office: coffee and creative small talk with Tatiana Bilbao
Out of office: coffee and creative small talk with Tatiana BilbaoBodil Blain, Wallpaper* columnist and founder of Cru Kafé, shares coffee and creative small talk with leading figures from the worlds of art, architecture, design, and fashion. This week, it’s Mexican architect Tatiana Bilbao, who is currently designing a brutalist, ethical aquarium in Mazatlán and has an exhibition at Copenhagen's Louisiana Museum of Modern Art opening in October 2019
-
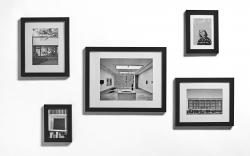 At home with Deborah Berke
At home with Deborah BerkeArchitect Deborah Berke talks to us about art, collaboration, climate change and the future, from the living room of her Long Island home
-
 Rheaply redefines circular economy in architecture
Rheaply redefines circular economy in architectureOn Earth Day 2022, we speak to Rheaply founder Garry Cooper Jr about his innovative business that tackles reuse and upcycling in architecture and construction
-
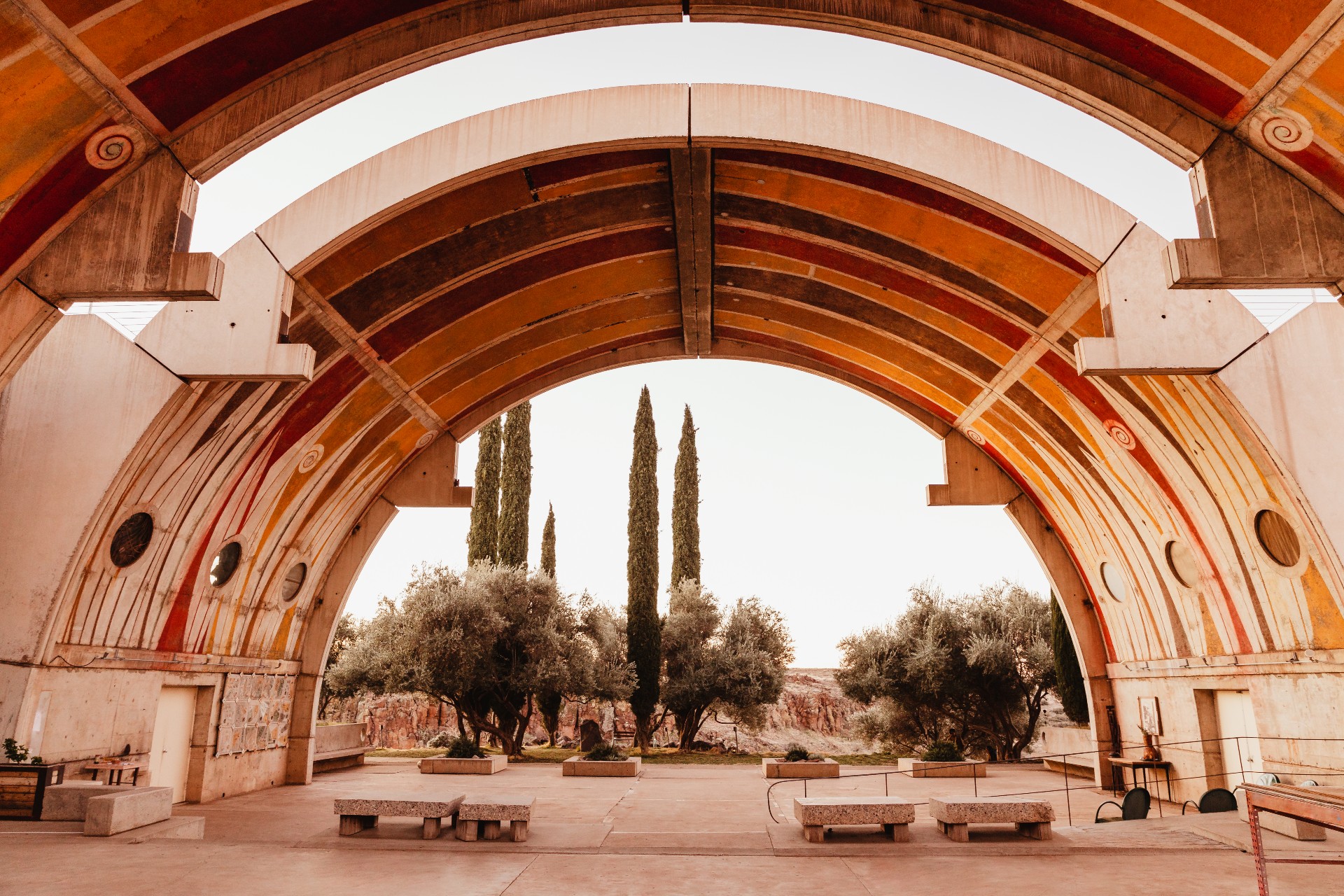 Paolo Soleri's sustainable urban experiment Arcosanti enters new era
Paolo Soleri's sustainable urban experiment Arcosanti enters new eraWe meet Liz Martin-Malikian, Arcosanti’s new CEO, who takes us through the vision and future for Paolo Soleri's sustainable urban experiment
-
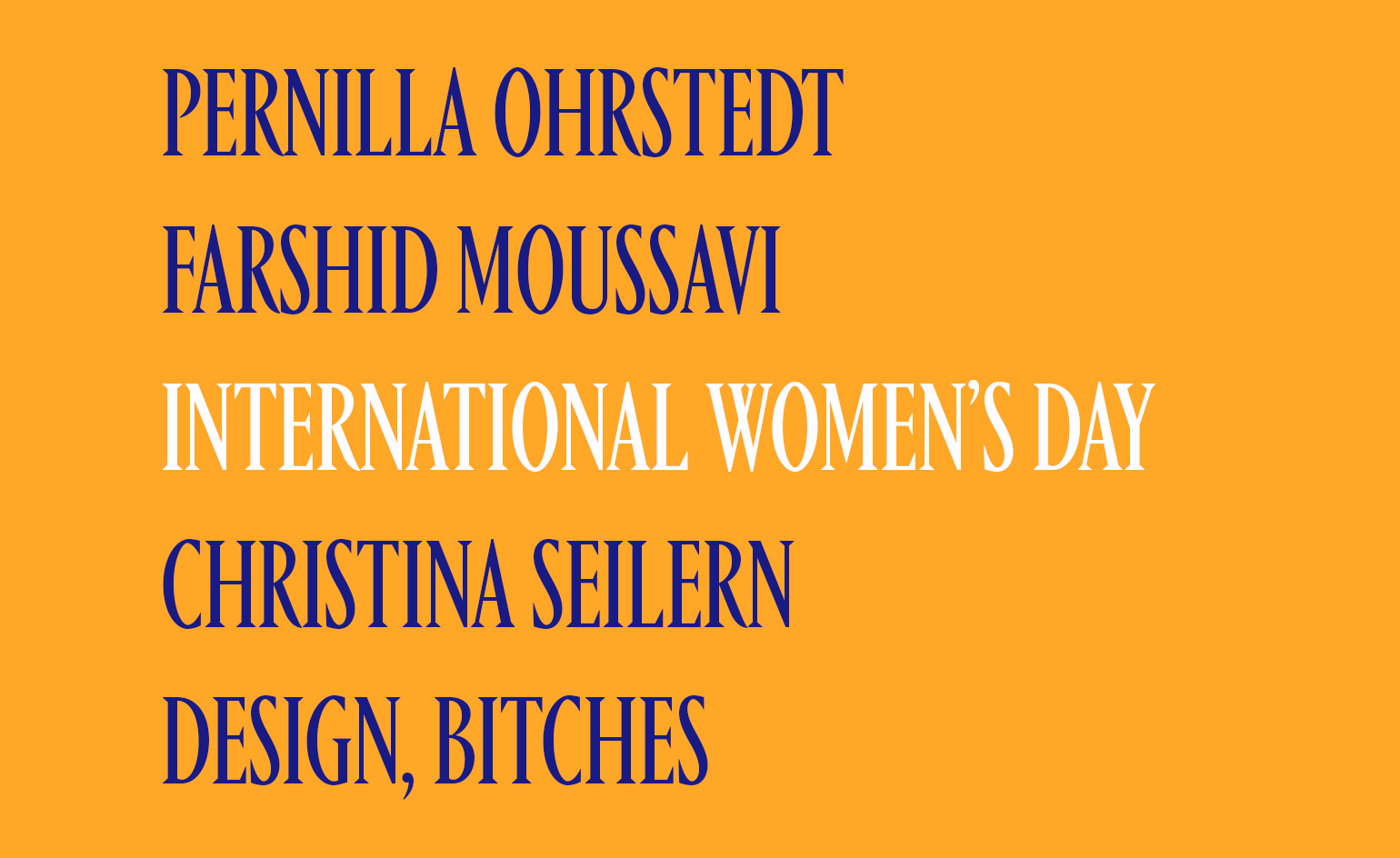 International Women’s Day: leading female architects in their own words
International Women’s Day: leading female architects in their own wordsInternational Women’s Day 2022 and Women’s History Month: Wallpaper* talks to four leading female architects about dreams, heroines and navigating the architecture world